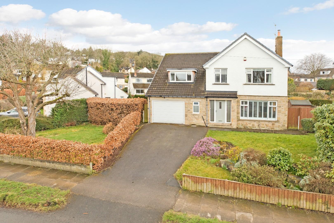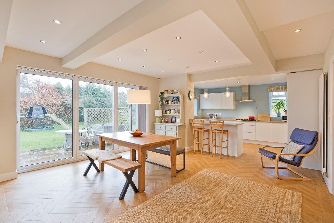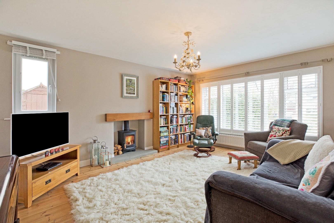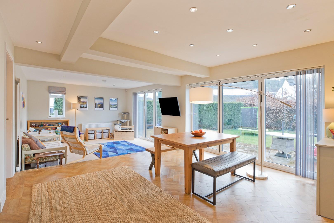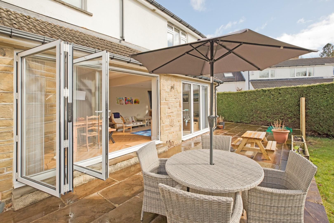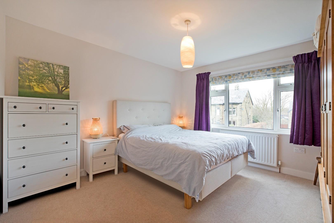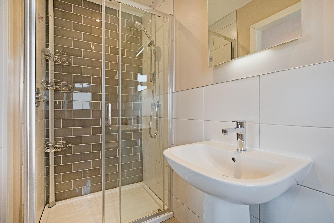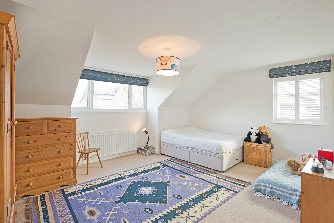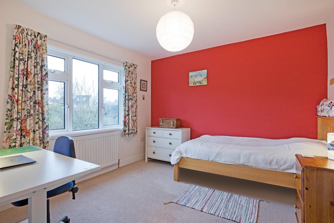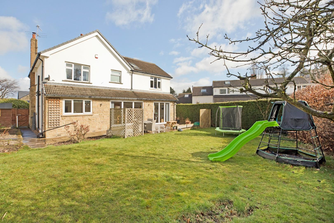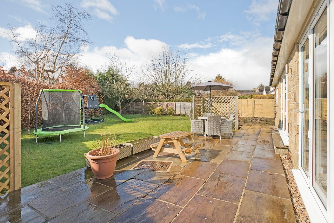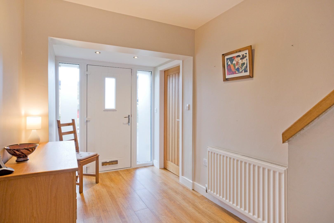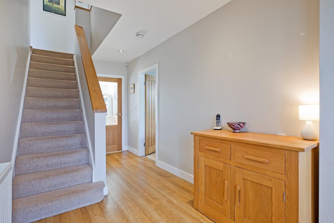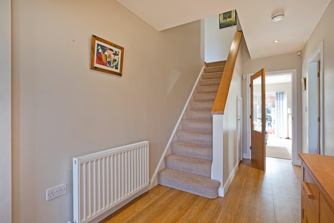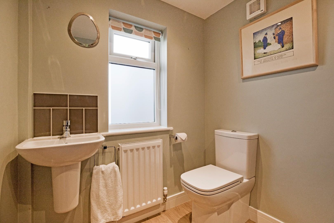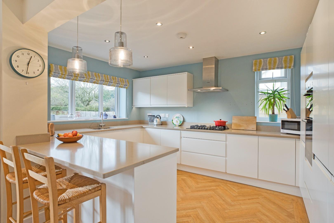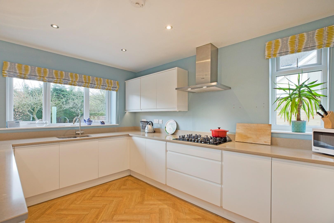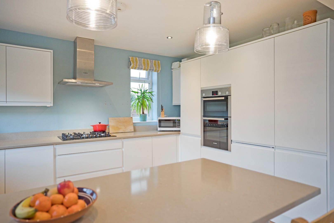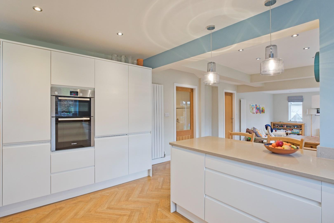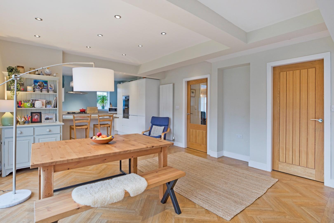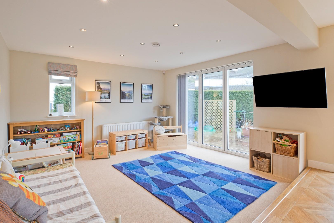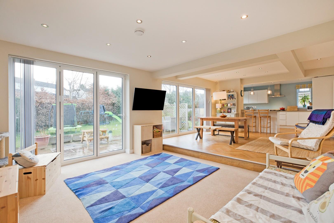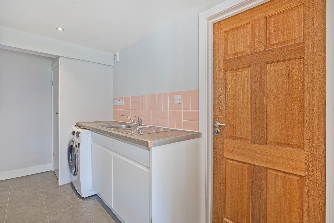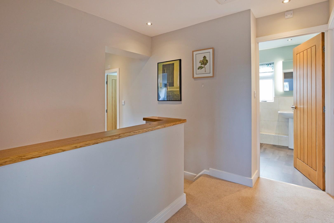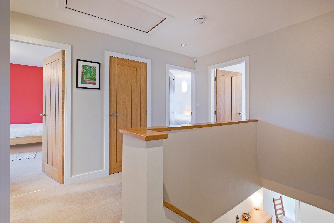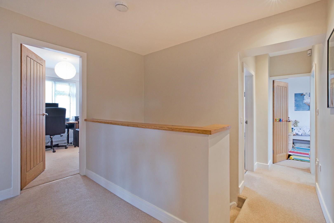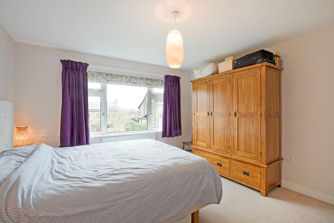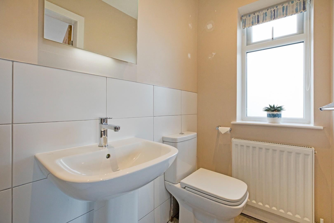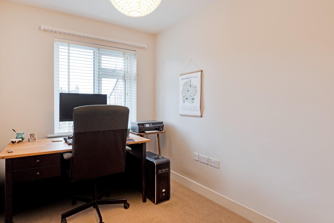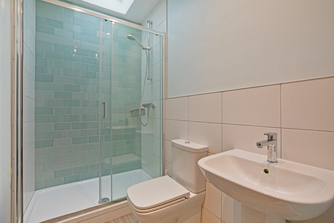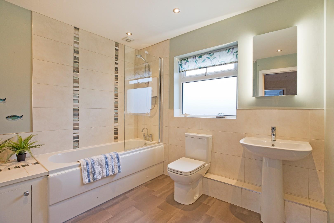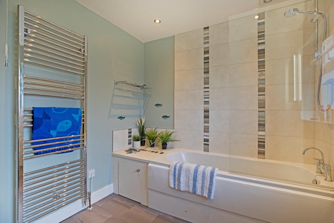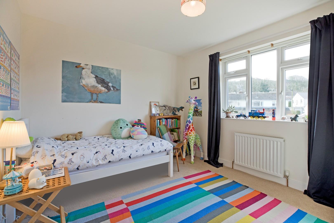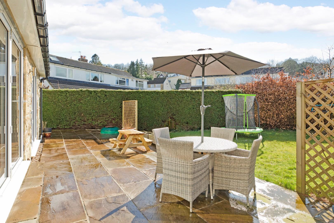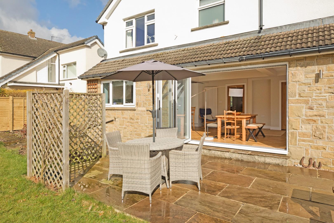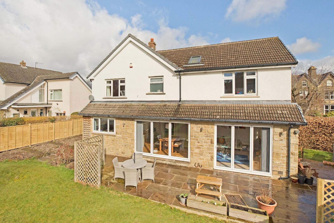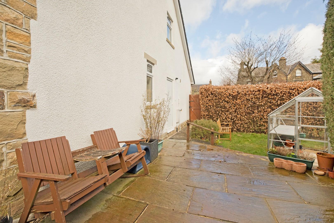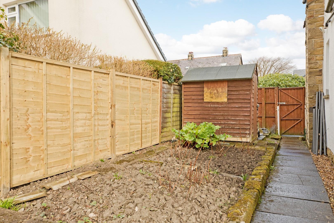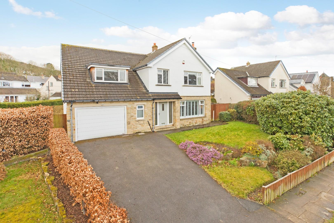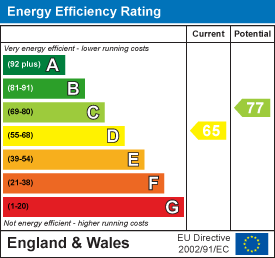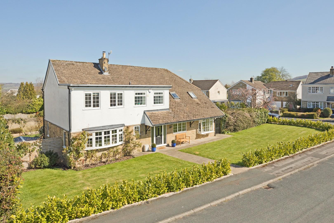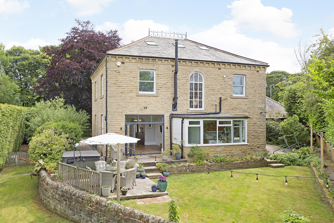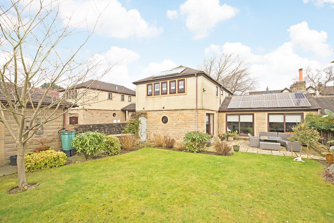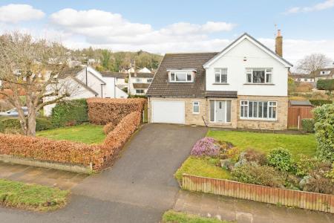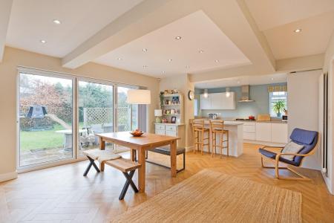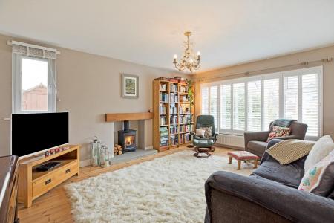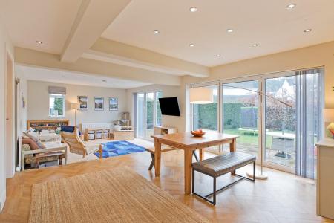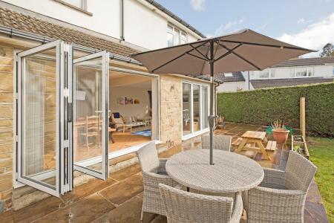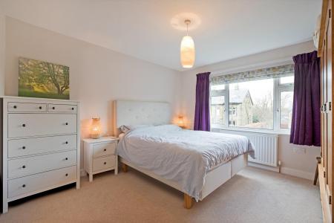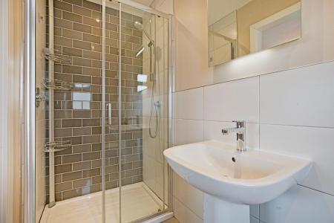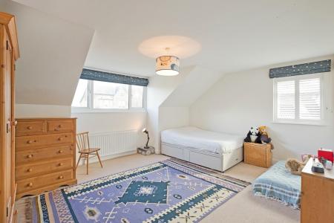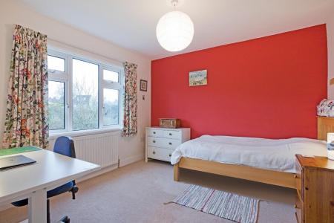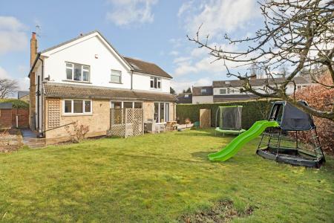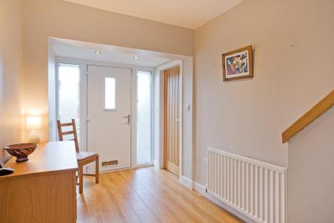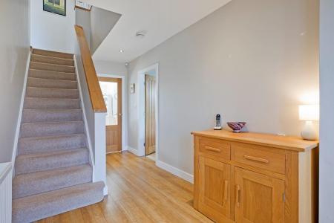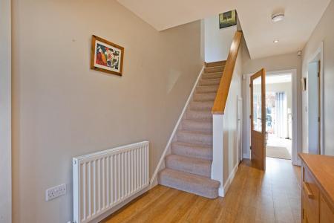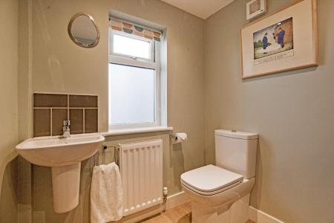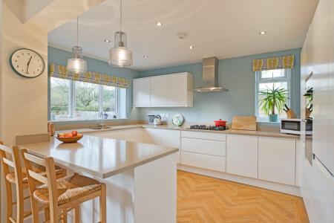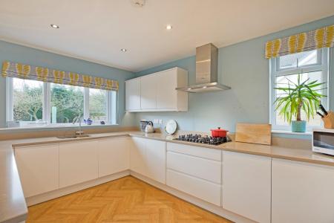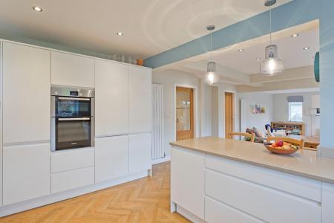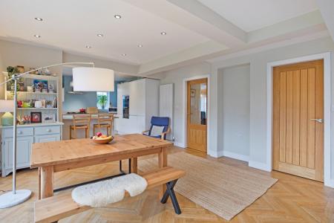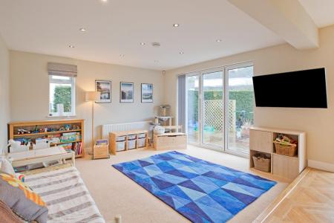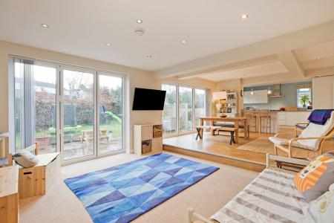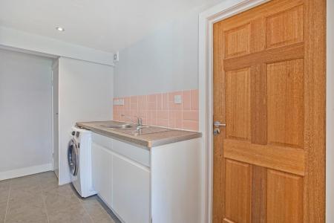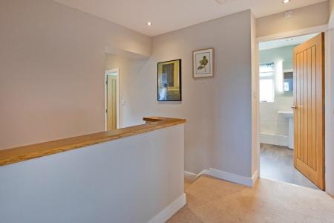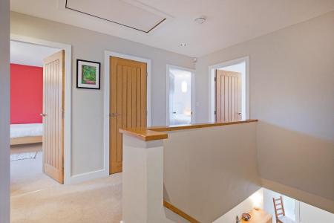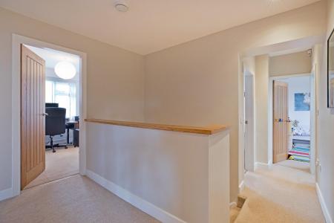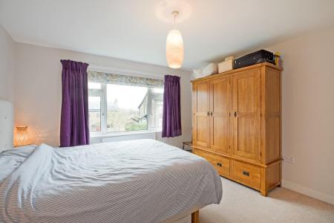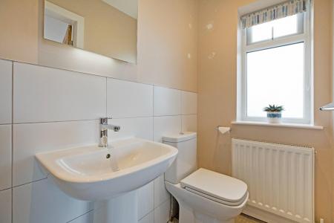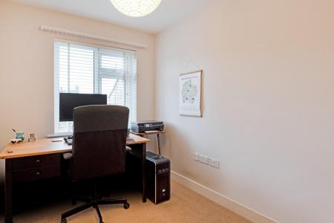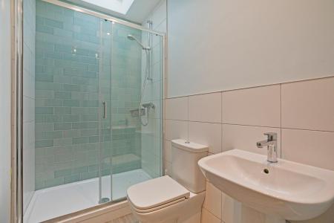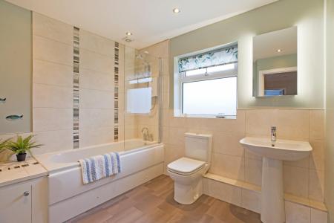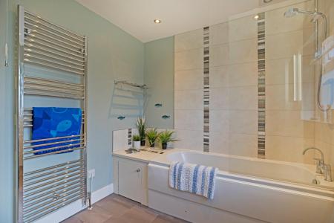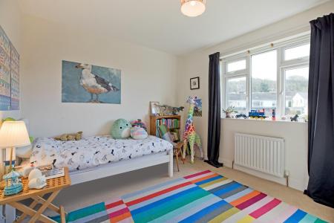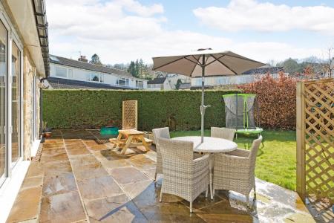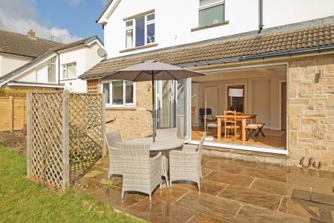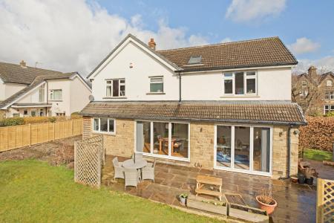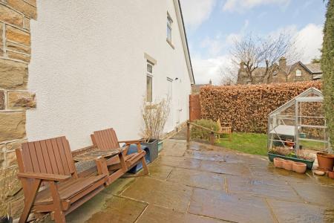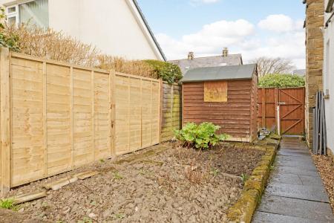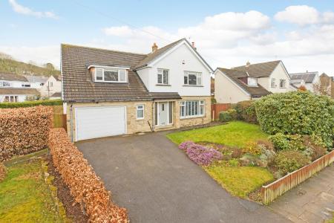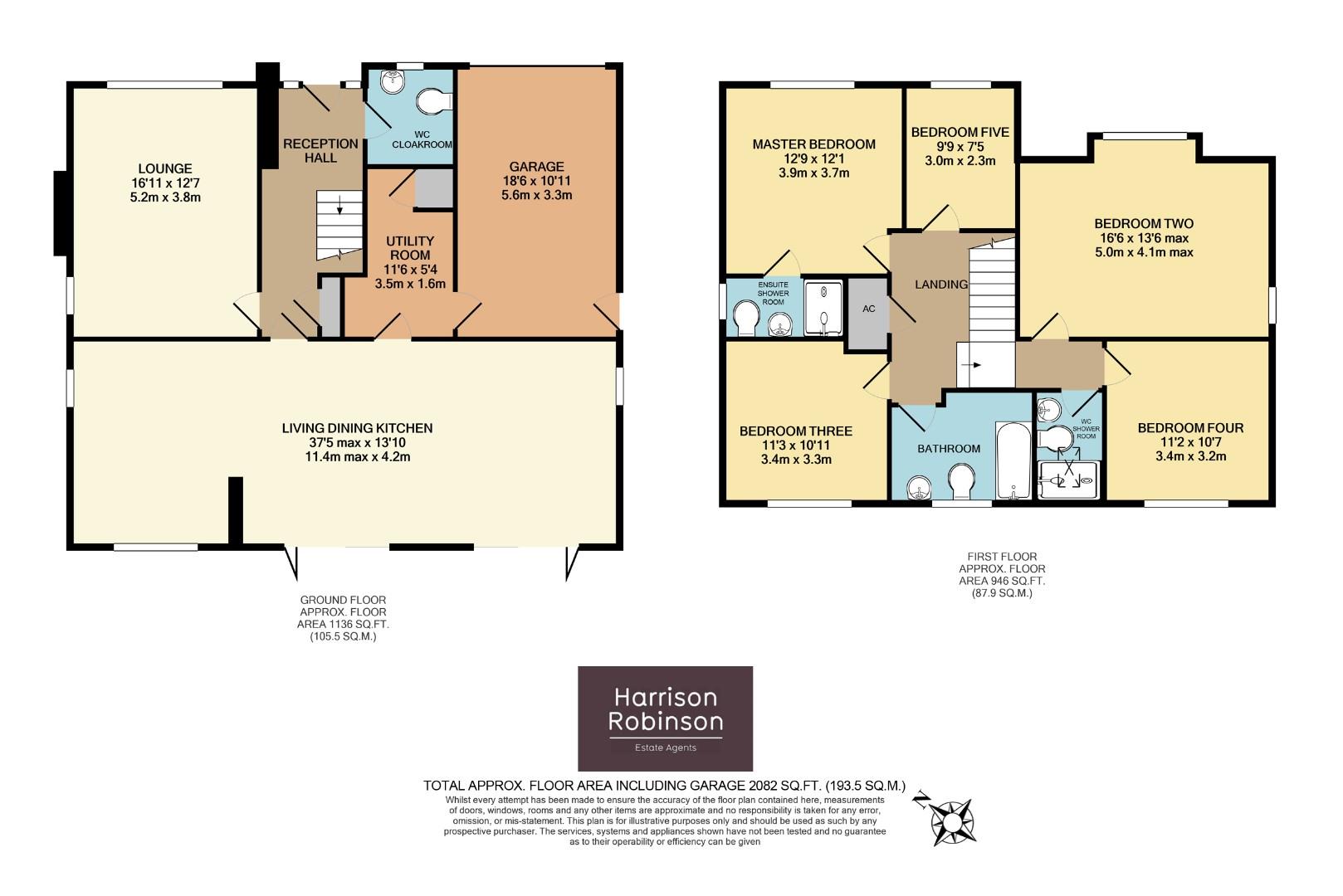- Five Bedroom Detached House
- Prestigious Ben Rhydding Location
- Contemporary Living Dining Kitchen With Bifolds To Garden
- Immaculately Presented Throughout
- Spacious Lounge with Multifuel Stove
- Master Bedroom with En Suite
- Integral Garage with Driveway Parking
- Spacious South Facing Level Garden
- Walking Distance To Excellent Schools And Train Station
- Council Tax Band G
5 Bedroom Detached House for sale in Ilkley
A beautiful, five bedroom, three bathroom detached property with living dining kitchen with bifolds leading out to a sizeable, level, South facing garden located on the prestigious Ben Rhydding Drive within the heart of Ben Rhydding. This is a fantastic opportunity to purchase a spacious, contemporary, family home.
On the ground floor one finds a reception hall with Amtico flooring with oak doors leading into a spacious lounge with multifuel stove, impressive living dining kitchen and cloakroom. The living dining kitchen, with two sets of bifold doors, is the heart of this family home, with white, contemporary units, Silestone work surfaces and upstands and a full complement of integral appliances with ample room for a family dining table. A carpeted area, providing a further sitting room, is the perfect spot to relax and enjoy the aspect over the South facing garden. A utility room leading into an integral garage completes the ground floor accommodation. A staircase leads up to a spacious landing area, where one finds four double bedrooms, the master benefitting from a contemporary en suite shower room, a house bathroom, a further shower room and a single bedroom, ideal as a home office. There is a large boarded loft, which could potentially be converted (STPC). The bedrooms afford fabulous views across the Wharfe Valley to the front elevation and of the iconic Cow and Calf Rocks on Ilkley Moor to the rear. This property represents a fantastic opportunity to live within easy walking distance of the train station, Ben Rhydding Primary School and Ilkley Grammar School providing flexible and very spacious family living. The South facing garden cannot fail to impress and is a truly delightful spot for children to play safely and adults to relax. A driveway to the front elevation provides off road parking for two vehicles in front of the garage.
Ben Rhydding Drive enjoys a convenient location within this popular community in its own right, where there are good local amenities including various shops, one of the district's most sought after primary schools, church, train station and golf course. The Wheatley Arms Pub offers good food and hostelry. Ilkley town centre is approximately a mile away and offers more comprehensive shops, restaurants, caf�s and everyday amenities including supermarkets, health centre, boutique cinema, playhouse and library. The town benefits from high achieving schools for all ages including Ilkley Grammar School and three sought after public schools, all within a short drive. There are excellent sporting and recreational facilities. Situated within the heart of the Wharfe Valley, surrounded by the famous Moors to the south and the River Wharfe to the north, Ilkley is regarded as an ideal base for the Leeds/Bradford commuter. A regular train service runs from Ben Rhydding to both cities in around 30 minutes.
With GAS FIRED CENTRAL HEATING, ALARM SYSTEM, USB SOCKETS and DOUBLE GLAZING THROUGHOUT the property comprises:
Ground Floor -
Reception Hall - A large, composite door with obscure glazed side windows opens into a most spacious, welcoming entrance hall with solid oak panelled doors opening into the lounge, living dining kitchen and cloakroom. Attractive, wood effect Amtico flooring, under stairs storage cupboard, radiator, downlighting. This is a fabulous spot to welcome family and friends.
Lounge - 5.20m x 3.80m (17'0" x 12'5") - A large, dual aspect living room with a Charnwood multifuel stove sitting on a stone hearth with wooden lintel over creating a fabulous, focal point. Tall, double glazed windows with attractive plantation shutters overlooking the front garden, affording glimpses of hills in the distance allow lots of natural light to flood in. Solid wood flooring, radiator.
Cloakroom - With low level w/c and wall hung hand basin with chrome mixer tap and tiled splashback. Continuation of Amtico flooring, extractor, downlighting, radiator. Plenty of room for hanging coats and storing shoes and boots. Obscure, double glazed window.
Living Dining Kitchen - 11.40m x 4.20m (37'4" x 13'9") - Wow! A half glazed, oak panelled door opens into a fabulous, living dining kitchen running the full width of the property, benefitting from two sets of bifold doors leading out to the level, South facing patio and garden. The contemporary styled kitchen is fitted with white base and wall units and drawers with stone coloured, Silestone work surfaces and upstands, incorporating a useful breakfast bar. Integral appliances include a fridge/freezer, dishwasher, double electric ovens and NEFF five ring, gas hob with stainless steel extractor over. A one and a half bowl, stainless steel sink with chrome, mixer tap sits beneath a double glazed window overlooking the rear garden, downlighting, tall, slimline, vertical radiator, Amtico, parquet flooring. There is ample room for a large dining table and one can imagine many happy times entertaining friends and family here. A step leads down to a spacious, carpeted living area with room for sofas and chairs, two radiators, downlighting, double glazed window to side elevation and bifolds out onto the large, south facing patio. A solid, oak panelled door leads into the:
Utility Room - 3.50m x 1.60m (11'5" x 5'2") - A spacious room with space and plumbing for a washing machine and tumble dryer, fitted with white cupboards and drawer, ideal for storage with granite effect work surface over and contemporary, pink, metro tiling to splashback. One and a half bowl, stainless steel sink with chrome mixer tap. Cupboards housing a Megaflow hot water cylinder and consumer unit, radiator, grey, slate effect, vinyl flooring, extractor. Door into:
Garage - 5.60m x 3.30m (18'4" x 10'9") - A large garage providing plenty of storage for all the family's paraphernalia with up and over electric door, power and lighting and wall mounted Worcester Bosch, condensing system gas boiler. Composite door leading to flagged pathway to the side elevation.
First Floor -
Landing - A carpeted staircase with solid bannister with oak handrail leads up to the first floor landing. To the right one finds a spacious, carpeted landing area with solid oak, panelled doors opening into three bedrooms, the house bathroom and a useful, storage cupboard. A hatch with fitted, timber ladder gives access to a large, insulated boarded loft, which could potentially be converted to create further living or bedroom space (STPC). To the left one finds two further double bedrooms and a contemporary shower room, downlighting.
Master Bedroom - 3.90m x 3.70m (12'9" x 12'1") - A lovely, double bedroom to the front elevation with double glazed window affording fabulous, long distance Wharfe Valley views. Carpeted flooring, radiator. Door into:
En Suite Shower Room - With low level w/c, pedestal hand basin with chrome mixer tap, wall mirror with lighting and electric socket and shower cubicle with chrome, thermostatic shower with contemporary metro tiling. Radiator, vinyl flooring, obscure, double glazed window, extractor.
Bedroom Two - 5.00m x 4.10m (16'4" x 13'5" ) - A large, dual aspect, double bedroom to the front of the property with a step down into the room, double glazed, dormer window with a beautiful aspect across the valley with glimpses of the hills in the distance. Carpeted flooring, radiator.
Bedroom Three - 3.40m x 3.30m (11'1" x 10'9") - A great sized, double bedroom to the rear of the house with a view up to the iconic Cow and Calf Rocks on Ilkley Moor. Carpeted flooring, radiator.
Bedroom Four - 3.40m x 3.20m (11'1" x 10'5") - A further, spacious, double bedroom to the rear elevation with double glazed window, again with a fabulous view of the Cow and Calf. Carpeted flooring, radiator.
Bedroom Five - 3.00m x 2.30m (9'10" x 7'6") - A single bedroom to the front of the property, currently utilised as a home office with double glazed window, carpeted flooring and radiator.
Bathroom - A contemporary, three-piece house bathroom with low level w/c, pedestal hand basin with chrome mixer tap and mirror with lighting and electric socket. Bath with chrome mixer tap, electric shower and glass screen. Recessed storage cupboard, large stone effect wall tiling, complementary vinyl flooring. Downlighting, extractor and tall, chrome, ladder style, heated towel rail. Obscure double glazed window to the rear elevation.
Shower Room - Bedrooms two and four are served by a fabulous, contemporary styled shower room with low level w/c, pedestal hand basin with chrome mixer tap and shower cubicle with chrome, thermostatic shower with sliding door and on trend, metro tiling. Tall, chrome, ladder style, heated towel rail, extractor, downlighting, Velux, vinyl flooring.
Outside -
Garden And Driveway Parking - The property is situated on a generous, corner plot benefitting to the front from a tarmacadam driveway providing parking for up to three vehicles and two, sizeable lawned areas with mature borders and rockery set behind smart, low level fencing and manicured hedging. A flagged pathway leads from the covered entrance door with downlighting around the side of the property accessed via a wooden gate maintaining privacy and security. A further wooden gate to the other side of the property leads around to a large, level, south facing garden, predominantly laid to lawn with a spacious, Indian stone patio, ideal for al-fresco entertaining or simply relaxing in the sunshine. The garden has been well maintained and has fabulous beds for growing fruit and vegetables, smart fencing, mature borders and manicured hedging. Two outside taps, up and down wall lighting, security lighting. This is a wonderful, family garden, ideal for children playing and enjoying the sunshine with a morning coffee or a glass of your favourite tipple in the evening.
Utilities And Services - The property benefits from mains gas, electricity and drainage.
There is Ultrafast Fibre Broadband shown to be available to this property.
Please visit the Mobile and Broadband Checker Ofcom website to check Broadband speeds and mobile phone coverage.
Property Ref: 53199_33758047
Similar Properties
5 Bedroom Detached House | Offers Over £900,000
Form an orderly queue, for arguably one of the most desirable, period properties Ben Rhydding has to offer. This delight...
4 Bedroom Detached House | Offers Over £900,000
This superb, beautifully presented, four double bedroomed detached property occupies a generous, level, corner plot in t...
5 Bedroom Terraced House | Guide Price £895,000
A wonderfully spacious, five double bedroom, mid terraced property with fabulous, open plan living dining kitchen, recen...
Bradford Road, Menston, Ilkley
6 Bedroom Detached House | £945,000
Wimborne Villa, dating from 1893, is a wonderful, substantial, six double bedroom Victorian Villa with beautiful feature...
3 Bedroom Semi-Detached House | £950,000
A beautiful, two/three bedroom semi detached property updated recently to an exceptional standard with dining kitchen, g...
5 Bedroom Detached House | Guide Price £975,000
Cragfield is a superb, period, detached residence enjoying a private yet convenient location with the benefit of generou...

Harrison Robinson (Ilkley)
126 Boiling Road, Ilkley, West Yorkshire, LS29 8PN
How much is your home worth?
Use our short form to request a valuation of your property.
Request a Valuation
