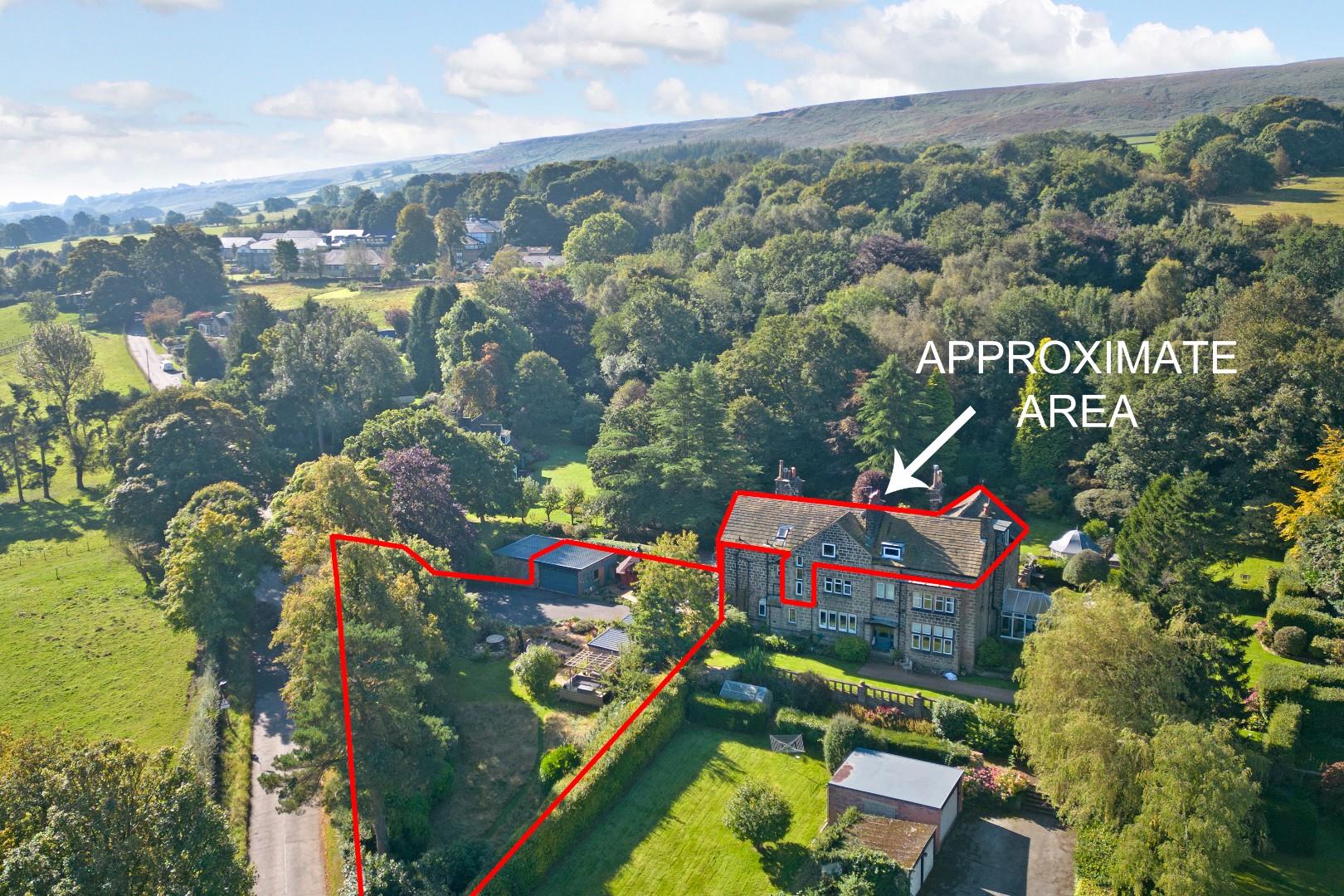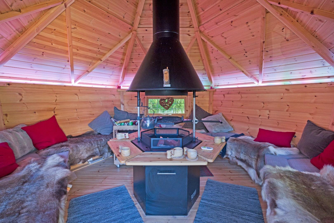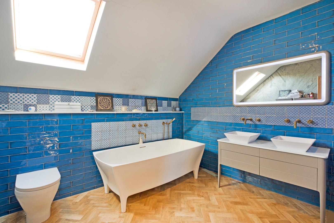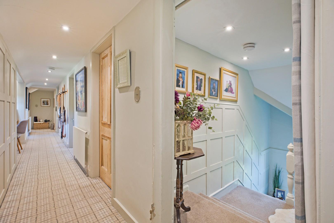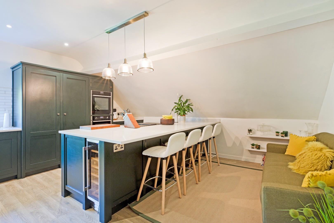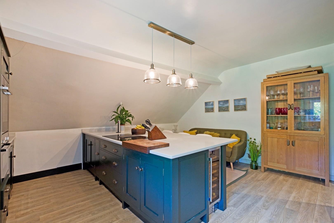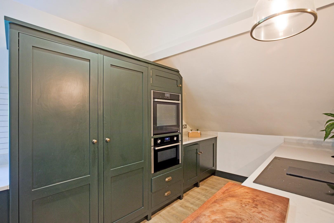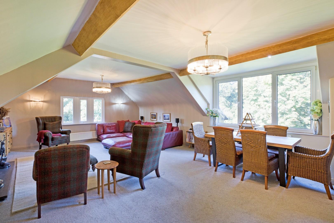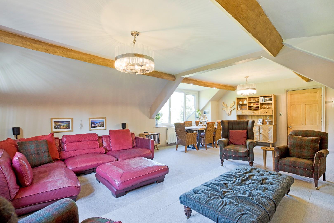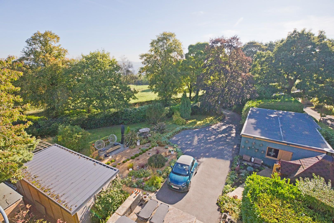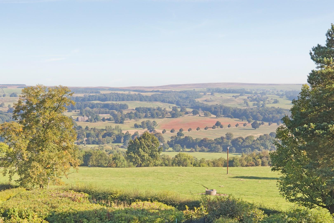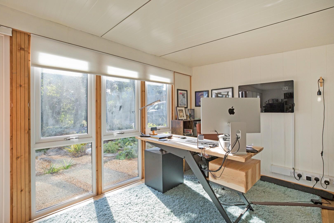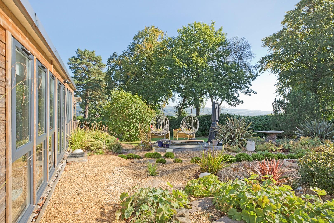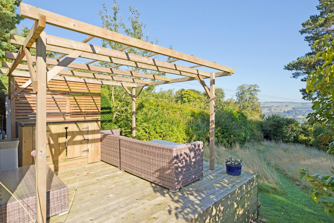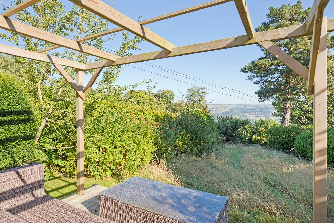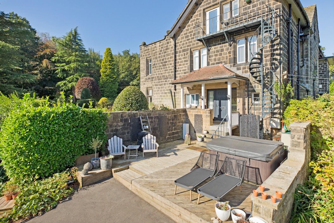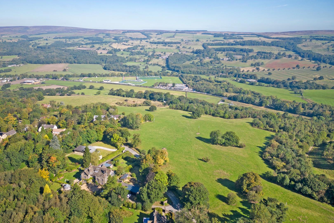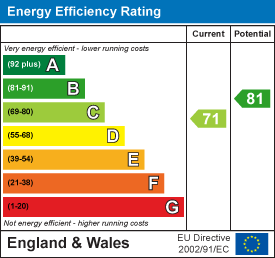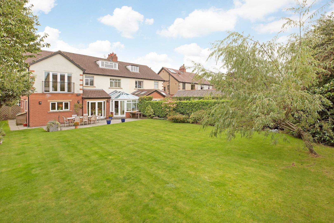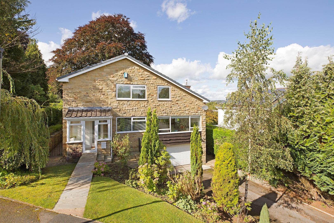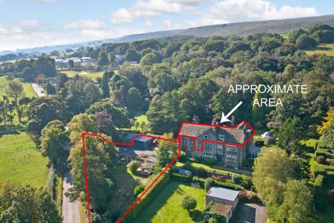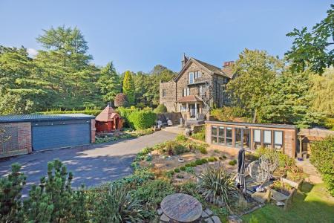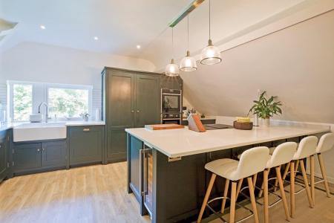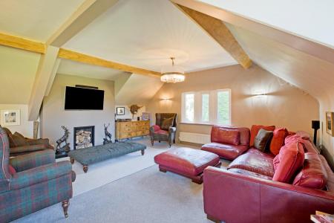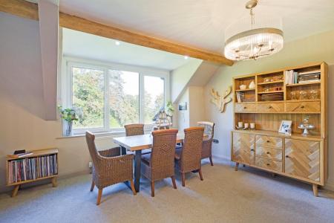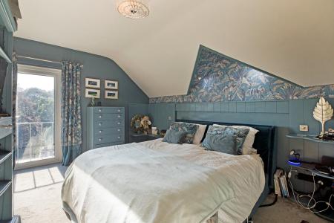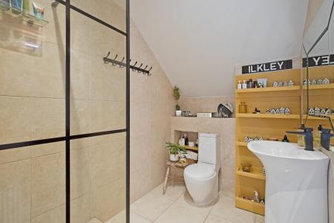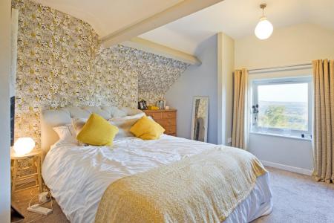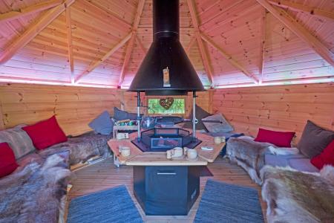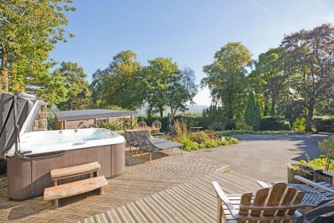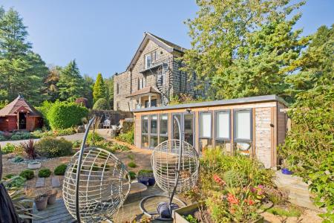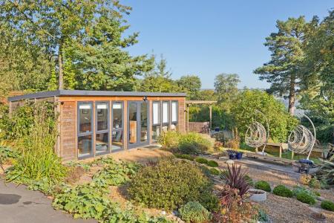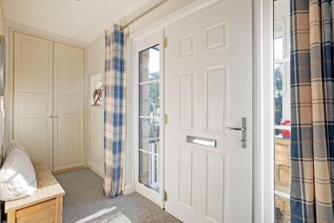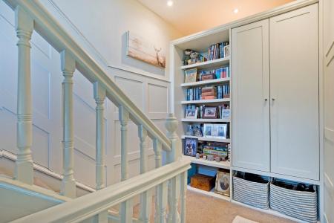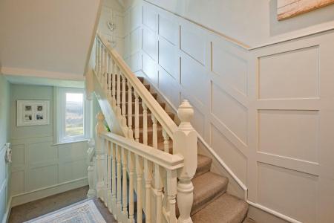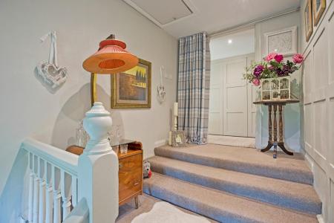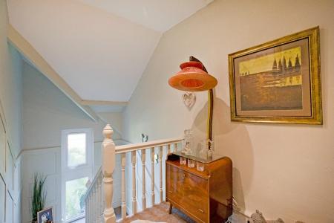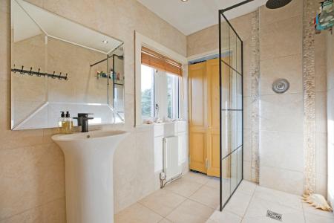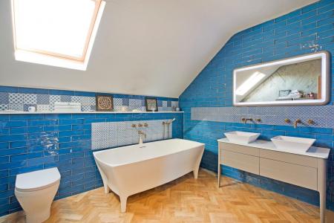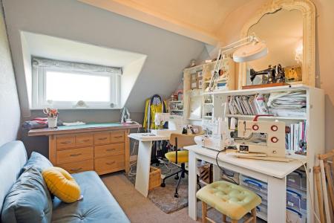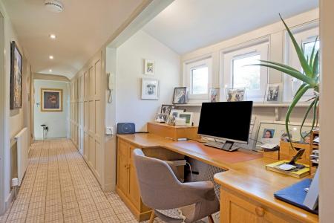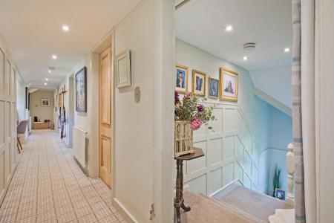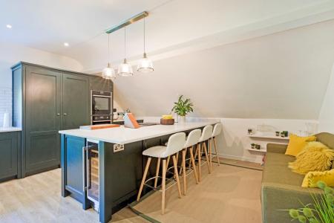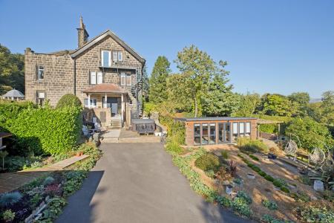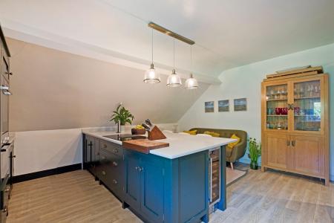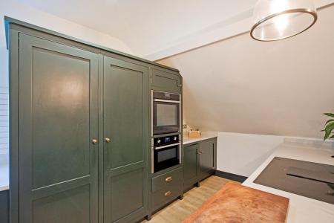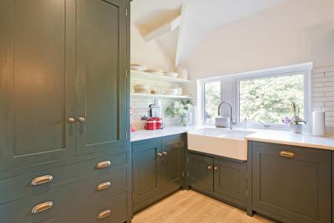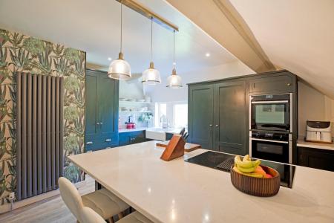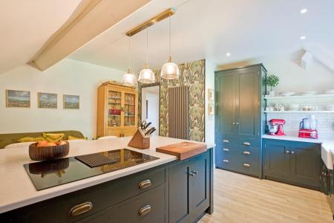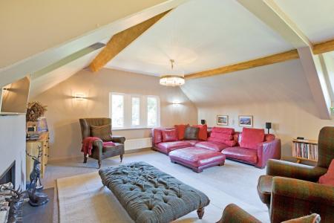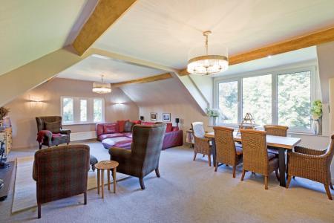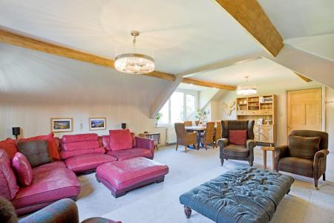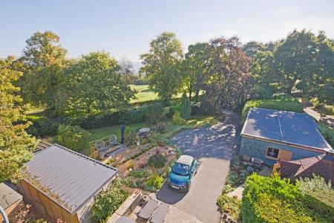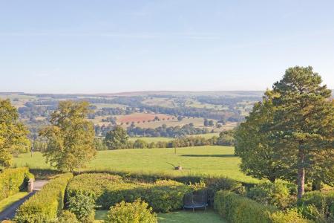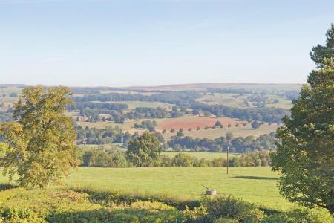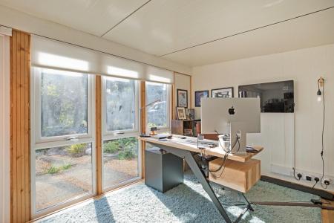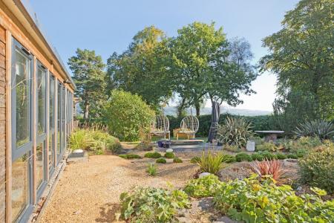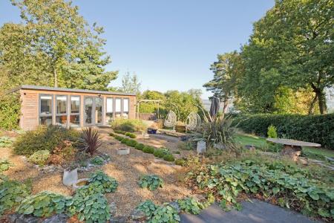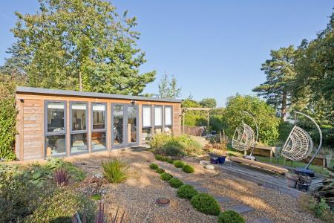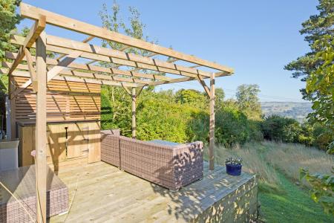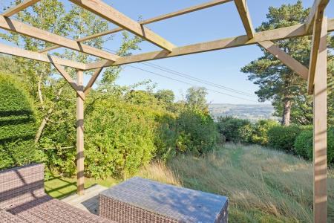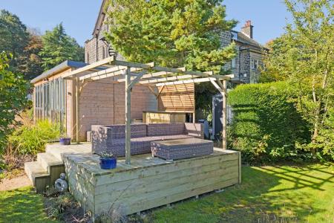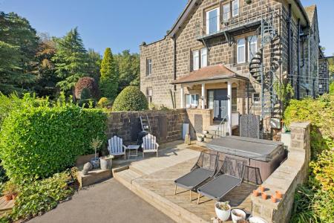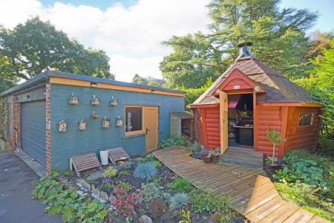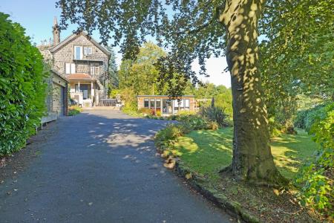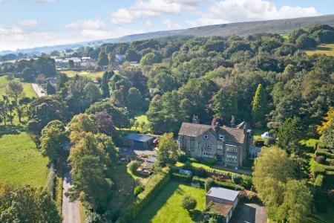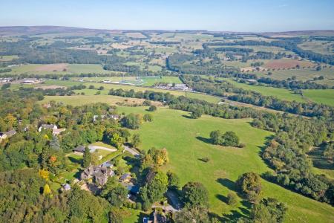- With No Onward Chain A Fantastic Three Bedroom Penthouse Apartment
- Substantial Gardens With Garden Room, Barbecue Hut And Hot Tub
- Private Driveway With Ample Parking
- Stunning Wharfe Valley Views
- Recently Fitted Eastburn Pine Breakfast Kitchen
- Generously Proportioned Dual Aspect Lounge
- Master Bedroom With En Suite
- Wonderful Walks And Direct Access On To The Moors
- Prestigious Ben Rhydding Location
- Council Tax Band G
3 Bedroom Apartment for sale in Ilkley
Uplands is a beautiful, historic building dating from 1870, situated at the top of Ben Rhydding Drive enjoying stunning long distance views. Converted into three apartments, No. 3 Uplands, a three bedroom penthouse apartment benefits from its own private driveway, ample parking, double garage and substantial garden with garden room, barbecue hut and hot tub.
The approach to the property is very appealing a private driveway bound by attractive trees leads to the property and parking area. Stone steps lead to a covered porch with attractive floor tiles with a smart, composite door opening into the ground floor entrance hall. A return staircase with beautiful, original balustrading and windows to half landings enjoying stunning, long distance views, leads up to the apartment, which is situated on the second floor of this historic building. The principal rooms lead off a long landing, which has double glazed windows with a bespoke, fitted desk beneath, providing a great spot to work from home. There is ample storage on the landing with a range of fitted cupboards and a walk-in pantry. and laundry room. The recently fitted dining kitchen has Eastburn pine units with Quartz worksurfaces and a full complement of integral appliances incorporating a large peninsula island providing seating and with room for comfortable furniture, if desired. The dual aspect, generously proportioned lounge with ample space for a family dining table is a lovely room in which to relax. Three bedrooms, all enjoying wonderful Wharfe Valley views, a beautifully presented house bathroom and modern en suite shower room complete the attractive accommodation. Outside this property enjoys a large garden with various seating areas, gravelled pathways and mature shrubs and trees. A recently installed garden room with power, electric heating and insulation is a fabulous room in which to work from home and a timber barbecue hut is fantastic for entertaining. There is a hot tub on the decking, perfect for relaxing under the stars. There are beautiful views to enjoy from the raised decked area and a workshop/garage provides excellent storage. There are wonderful walks from the property with direct access onto the moors. Anybody who is looking for apartment living in a semi rural setting with a good amount of outdoor space will fall in love with 3 Uplands.
Ben Rhydding has good local amenities including various shops, a primary school, church and train station. The newly refurbished Wheatley Arms Pub offers good food and hostelry. Ilkley town centre is approximately a mile away and offers more comprehensive shops, restaurants, cafes and everyday amenities including two supermarkets, health centre, playhouse and library. The town benefits from high achieving schools for all ages including Ilkley Grammar School. There are excellent sporting and recreational facilities. Situated within the heart of the Wharfe Valley, surrounded by the famous Moors to the south and the River Wharfe to the north, Ilkley is regarded as an ideal base for the Leeds/Bradford commuter. A regular train service runs from Ben Rhydding to both cities in around 30 minutes.
With GAS FIRED CENTRAL HEATING and DOUBLE GLAZING and with approximate room sizes the property comprises:
Ground Floor -
Entrance Hall - Stone steps lead to a covered, tiled porch with a composite door opening into the private entrance hall. This is a lovely space to greet family and friends with carpeted flooring, wall panelling and cupboard with shelves providing useful storage. A carpeted, return staircase with wall panelling, double glazed windows to the half landings, affording fabulous, far reaching views, and original balustrading leads up to the second floor landing space. A hatch with fitted, pull down ladder gives access to a good sized, part boarded loft area providing ample storage. Carpeted steps lead to the:
Second Floor -
Landing - A long hallway with original pine doors opening into the principal rooms. Double glazed windows allow natural light with a most useful office area with bespoke, fitted desk, cupboard and drawers, ideal for anyone working from home. Carpeted flooring, downlighting, two radiators. A range of bespoke, fitted cupboards provide excellent storage. A walk-in pantry and laundry room is a most useful space.
Breakfast Kitchen - 5.3 x 4.9 (17'4" x 16'0") - A beautifully presented dining kitchen with bespoke, Eastburn pine fitted units with cup handles and door knobs, Quartz work surfaces, upstands and Metro tiling to splashbacks. There is a full complement of integrated appliances including two, slide and hide Neff ovens, induction hob with extractor, dishwasher, tall fridge and tall freezer and wine cooler. A Belfast sink with Quooker tap sits beneath a double glazed window affording a fantastic view over the gardens below and across the Wharfe Valley. A large, peninsula island provides ample seating and there is also additional room for chairs or sofa if desired. Grey, vertical, contemporary style radiator, wood effect, vinyl flooring, downlighting and pendant lighting.
Lounge - 7.3 x 5.5 (23'11" x 18'0") - A generously proportioned, dual aspect sitting room with carpeted flooring, two radiators and feature, recessed fireplace with a porcelain tiled hearth. Carpeted flooring, exposed beams, downlighting. Wonderful views over the gardens and fields beyond.
Master Bedroom - 3.9 x 3.4 (12'9" x 11'1") - A delightful double bedroom with carpeted flooring, double glazed patio door, enjoying delightful views, leading out to a small balcony area ,which in turn gives access down to the ground via a wrought iron, spiral staircase/fire escape. Wooden panelling, downlighting, contemporary style radiator, door into.
En Suite Shower Room - A modern, ensuite shower room with low-level W.C., pedestal handbasin with black mixer tap and walk-in shower with black, drench shower and thermostatic Grohe controls. Neutral wall and floor tiling with under floor heating, downlighting, recessed shelving. Radiator, double glazed windows looking out over the garden and fields beyond.
Bedroom Two - 4.6 x 4.1 (15'1" x 13'5") - A spacious double bedroom with carpeted flooring, exposed beams, radiator and with ample room for bedroom furniture. A large, double glazed window affords fantastic, far reaching views across the open countryside.
Bedroom Three - 4.2 x 2.5 (13'9" x 8'2") - A double bedroom with carpeted flooring, fitted wardrobe and vertical radiator. A double glazed window enjoys a superb view across open countryside.
Bathroom - A stunning, three-piece bathroom with low level w/c with concealed cistern, two handbasins with wall mounted taps set in a bespoke vanity unit and beautiful bath with wall mounted tap and controls. High quality Metro tiling to walls with decorative Turkish accent tiles. Parquet style flooring, Velux.
Outside -
Garden - The property benefits from truly delightful gardens with areas of lawn, decked areas to catch the sun, and with gravelled pathways, mature shrubs and trees maintaining privacy. The views are simply stunning and there is a pagoda with decking, where one can sit and enjoy the far reaching, Wharfe Valley Views whilst watching the sun go down. A well maintained hot tub is included in the sale. EV charger.
Barbecue Hut - A decked pathway leads to a fantastic, timber hut with double glazed windows, fitted benches, power and with central log burner with chimney flue. This is the perfect, cosy spot to relax and entertain friends and family, whatever the weather.
Garden Room / Studio / Office - 7.3 x 3.0 (23'11" x 9'10") - A recently installed garden room with double glazed windows and doors, wooden flooring and with power, lighting, insulation and electric, wall mounted heater. This would make a perfect office for anyone working from home or fantastic room in which to sit and enjoy the garden in cooler weather.
Workshop / Garage - 5.6 x 4.9 (18'4" x 16'0") - A double garage providing great space, perfect as a workshop or for storage with power and lighting, up and over door and uPVC side door.
Utilities And Services - The property benefits from mains gas, electricity and drainage.
Fibre Broadband is shown to be available to the property.
Please visit the Mobile and Broadband Checker Ofcom website to check Broadband speeds and mobile phone coverage.
Tenure - We are advised by our vendor that the apartment is leasehold with a share of the freehold with the remainder of a 999 year lease from 1998.
The service charge is agreed amongst the three apartment owners and is currently �130 per month.
Pets are allowed.
There is an annual maintenance charge for all the properties of Ben Rhydding Drive. The figure for 3 Uplands is currently �100 per annum.
Important information
Property Ref: 53199_33408901
Similar Properties
3 Bedroom Detached House | £755,000
This charming, detached property provides spacious, well-balanced, three bedroom accommodation and sits on a delightful...
Bradford Road, Burley In Wharfedale, Ilkley
5 Bedroom Semi-Detached House | £749,950
With no onward chain a substantial, five bedroom, semi detached house with generous living accommodation on all floors i...
5 Bedroom Terraced House | £725,000
A substantial, fully renovated and beautifully presented, five bedroom, two bathroom, characterful mid terraced property...
Thorpe Hall, Queens Drive, Ilkley
3 Bedroom Penthouse | £799,950
Welcome to this stunning penthouse apartment located on Queens Drive in the picturesque town of Ilkley. This magnificent...
4 Bedroom Detached House | £815,000
A fabulous, four bed, two bathroom detached house situated in a quiet cul de sac in Ben Rhydding enjoying an elevated po...
5 Bedroom Detached House | Guide Price £825,000
A generously proportioned, beautifully presented, five bedroom detached house situated in an exclusive cul de sac positi...

Harrison Robinson (Ilkley)
126 Boiling Road, Ilkley, West Yorkshire, LS29 8PN
How much is your home worth?
Use our short form to request a valuation of your property.
Request a Valuation
