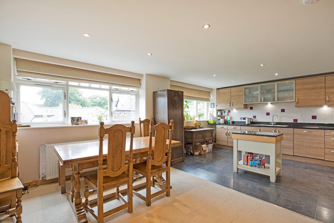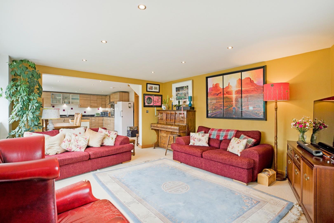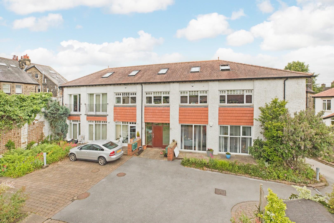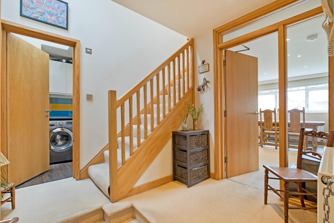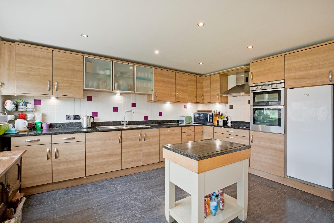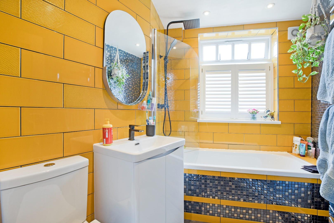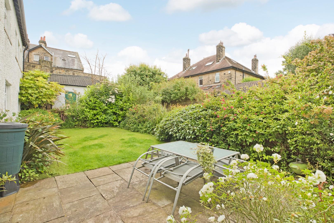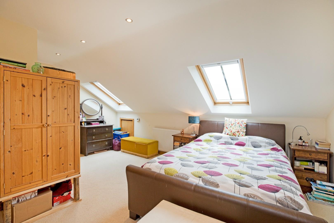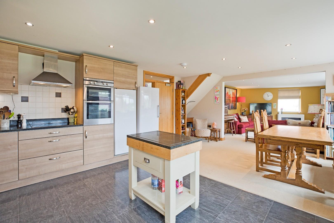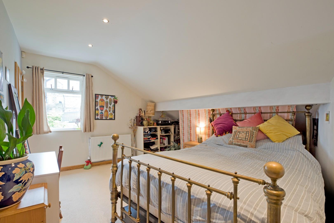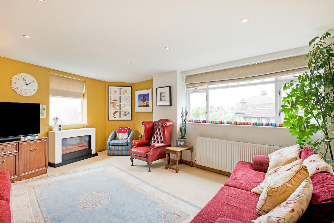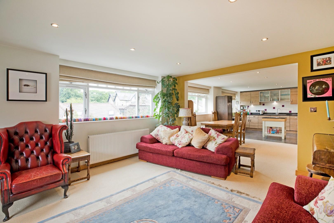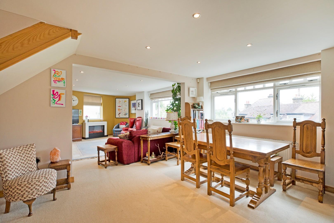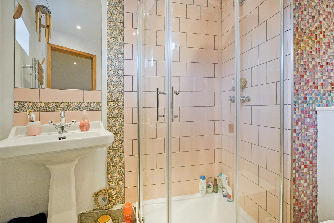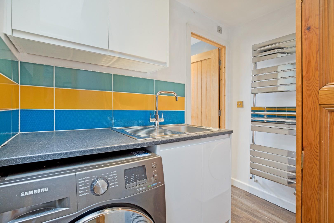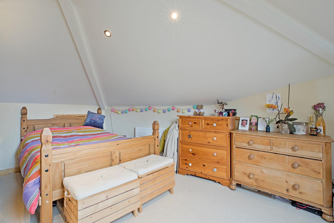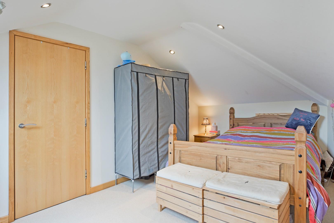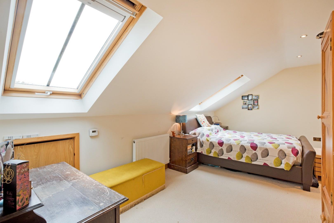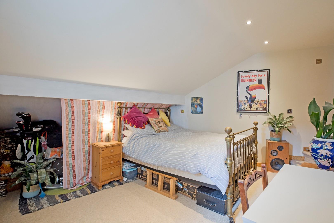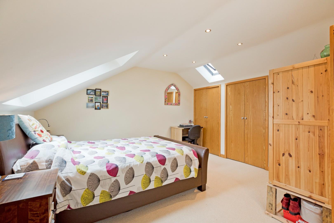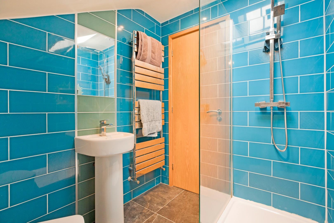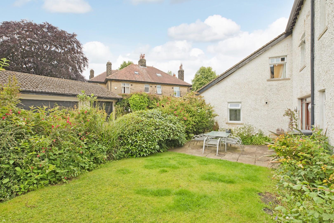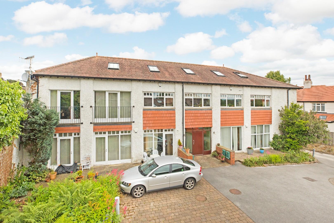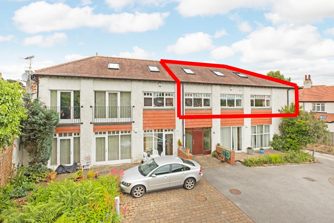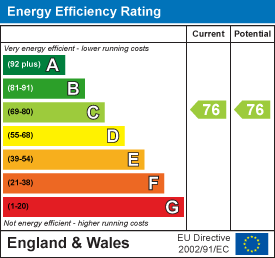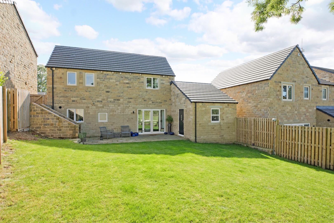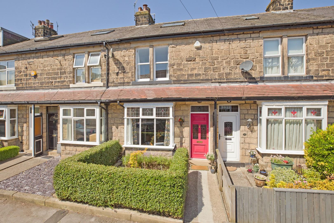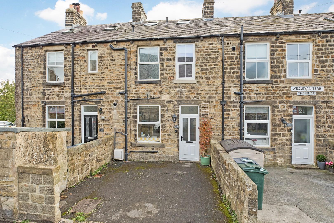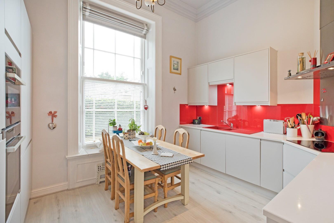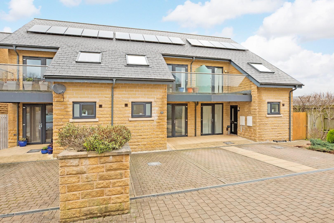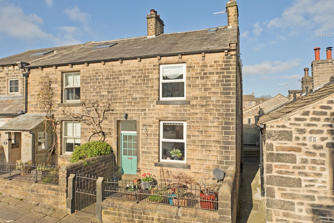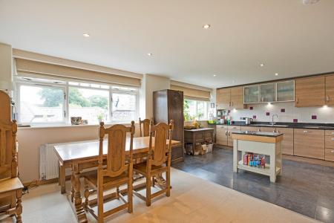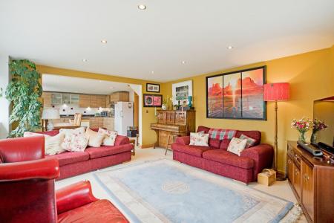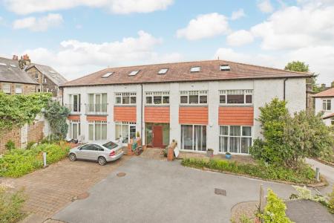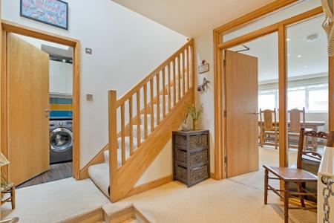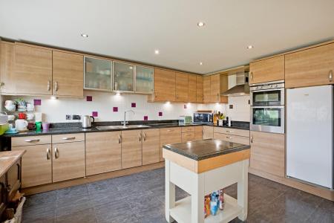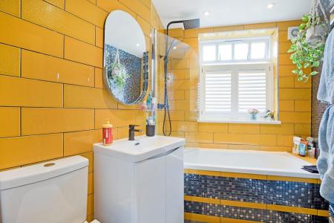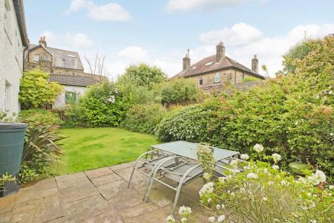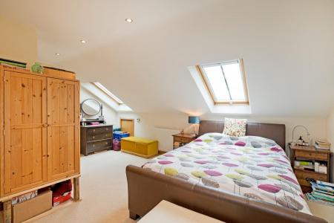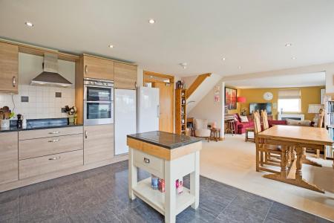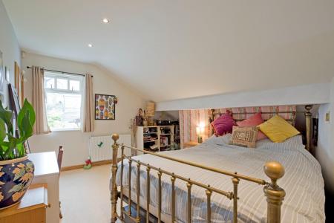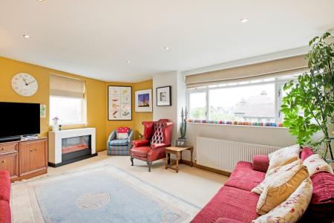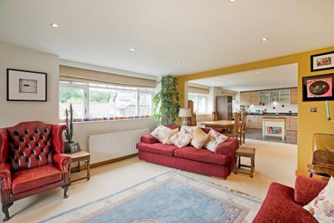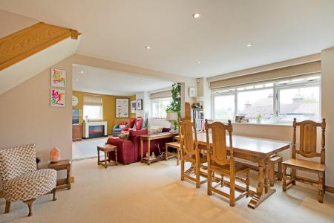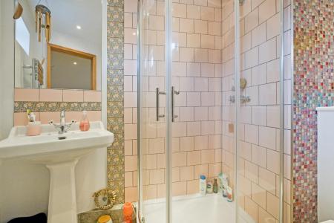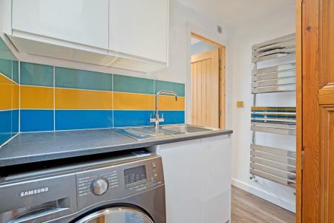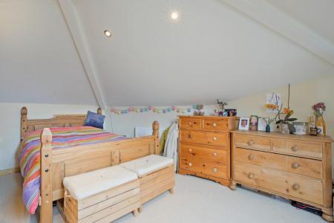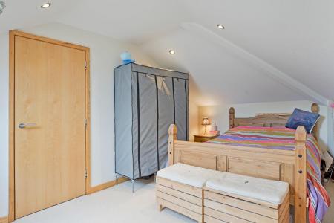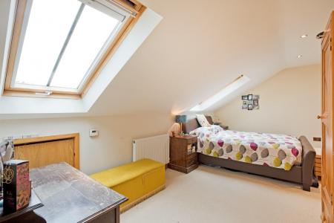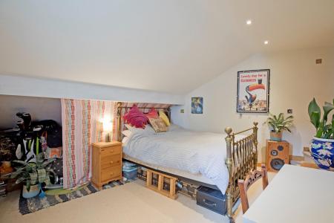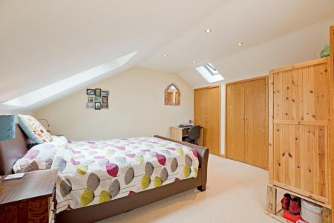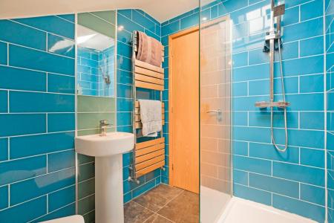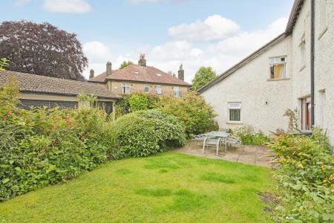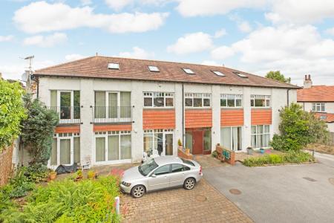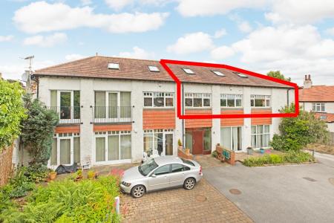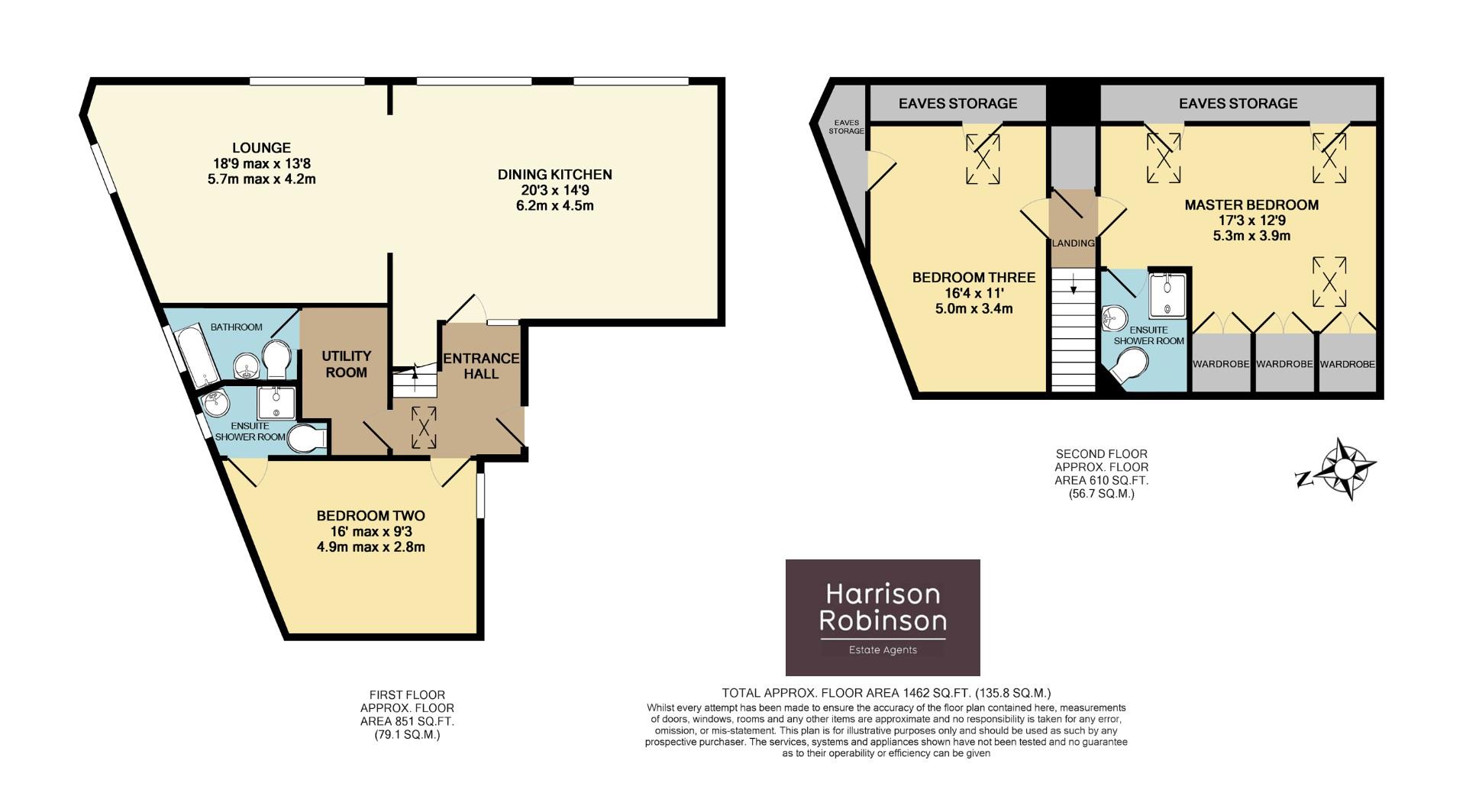- Three Double Bedroom Luxury Duplex Apartment
- One of Four Similar Properties
- Spacious Open Plan Living Area
- Highly Regarded Private Location
- Three Bathroom Facilities
- Close To Ben Rhydding Amenities
- Allocated Parking & Communal Private Garden
- Easy Walking Distance To Train Station
- Long Distance Wharfe \valley Views
- Council Tax Band E
3 Bedroom Duplex for sale in Ilkley
A charming apartment that is sure to capture your heart! This delightful home boasts a spacious 1,462 sq ft of living space, perfect for those seeking room to breathe. With one open plan reception room, three cosy bedrooms, and three convenient contemporary bathrooms, this property offers a comfortable and practical layout for modern living. Nestled in the picturesque surroundings of Ben Rhydding, this home provides a peaceful retreat from the hustle and bustle of everyday life. Whether you're looking to relax in the spacious open plan living room, unwind in one of the inviting bedrooms, or pamper yourself in the well-appointed bathrooms, this property has something for everyone. Located in a sought-after area, Wheatley Close offers the perfect blend of tranquillity and convenience. With easy access to local amenities, including the Wheatley Arms , schools, and transport links, this home is ideal for families, professionals, or anyone looking to enjoy the best of what Ilkley has to offer.
Harrison Robinson is delighted to offer this well-proportioned, three double-bedroom, first floor duplex apartment, providing stylish, contemporary accommodation arranged over two floors. Being one of just four luxury apartments, the property enjoys a pleasant, private setting conveniently located close to the centre of Ben Rhydding, convenient for its many amenities and train station. The accommodation is entered via a bright and spacious, communal entrance hallway, which in turn gives access to the communal, rear garden area. The smartly presented, duplex apartment is entered from the first floor and comprises a spacious entrance hallway leading into a most light and airy, open plan, contemporary kitchen, dining and living area, a tremendous space in which to entertain or simply relax. The hallway gives access to a double bedroom with en suite shower room, a utility room and a further fully fitted house bathroom. To the upper floor is the master bedroom with fitted wardrobes again with en suite bathroom and a further double bedroom. The accommodation is very well presented throughout with high quality fixtures and fittings. Externally the property benefits from two allocated parking spaces and a communal garden, ideal for outdoor relaxation. This property is the ideal 'lock up and leave' home for those who may wish to split their time abroad or with the configuration of bathroom facilities would make a great house share. This is an absolute gem of a home, and an early viewing is highly recommended.
We understand that planning has been granted to create a roof patio area. Planning 21/02788/FUL | Adjustment of roof to create additional internal head space and creation of patio area.
Wheatley Lane enjoys a convenient location within this popular community. A sought-after community in its own right, Ben Rhydding has good local amenities including various shops, one of the district's most sought after primary schools, church and commuter train station and golf course. The Wheatley Arms Pub which is only a short stride away offers great food and hostelry. Ilkley town centre is approximately a mile away and offers more comprehensive shops, restaurants, cafes and everyday amenities including two supermarkets, health centre, playhouse and library. The town benefits from high achieving schools for all ages including Ilkley Grammar School and three sought after public schools, which are all within a short drive. There are excellent sporting and recreational facilities. Situated within the heart of the Wharfe Valley, surrounded by the famous Moors to the south and the River Wharfe to the north, Ilkley is regarded as an ideal base for the Leeds/Bradford commuter. A regular train service runs from Ben Rhydding to both cities in around 30 minutes.
This spacious apartment with DOUBLE GLAZING THROUGHOUT and ELECTRIC HEATING and with approximate room sizes comprises:
First Floor - From the bright and spacious communal entrance hall, stairs lead up to the first floor. Private entrance door leads into this 1,462 sq ft apartment:
Entrance Hall - A bright and spacious entrance hallway - ideal for receiving friends and family. Telephone intercom system, carpeting and central heating radiator. Room for several items of furniture. A carpeted staircase with stylish, contemporary, oak balustrade leads to the first floor and a doorway with glazed, side panel opens into:
Dining Kitchen - 6.2 x 4.5 (20'4" x 14'9") - A bank of three UPVC double-glazed windows to the front aspect allow the natural light to flood into this most spacious living kitchen dining area. The contemporary kitchen benefits from a range of stylish, wooden fronted kitchen units at base and wall level with black, granite worksurfaces over and contrasting splashback tiling, an integral AEG stainless-steel, eye level, double oven, an inset stainless-steel, one and a half bowl sink and drainer with chrome mixer tap over, a black, ceramic, induction hob with stainless-steel extractor hood over, an integral dishwasher and space from a fridge freezer. Dark grey, slate effect, vinyl flooring to the kitchen area with downlighting. This is a great space in which to cook and entertain. The carpeted dining area with radiator and downlighting has ample room for a large, family dining table and one can imagine many happy times here entertaining friends and family.
Lounge - 5.7 x 4.2 (18'8" x 13'9") - A wonderfully proportioned living area in which to both relax with the family and entertain. Dual aspect, double-glazed windows to the front and side aspects create a bright and airy atmosphere. TV point, downlighting, central heating radiator and carpeted flooring. A contemporary style, electric fire is an attractive, focal point.
Bedroom Two - 4.9 x 2.8 (16'0" x 9'2") - A spacious, double bedroom having a UPVC double-glazed window to the side aspect, under eaves storage, telephone point, central heating radiator and carpeted flooring.
En Suite Shower Room - A contemporary en-suite shower room having a UPVC double-glazed window with obscure glazing to the side aspect, shower cubicle with glazed panel and door with thermostatic shower with pink, glazed tiling with coordinating floral border tiles, and a traditional style pedestal wash basin. Multi-coloured, mosaic, ceramic wall tiling creates a charming contrast. Low-level w/c, extractor fan, chrome, ladder, towel radiator, downlighting and wood effect, vinyl flooring.
Utility Room - From the hallway one finds a most useful utility room, ideal for keeping all your washing out of the way. Fitted with white wall and base units with a laminate work surface over with inset stainless-steel sink with chrome mixer tap over. Space and plumbing for a washing machine. Charming striped tiling to the splashback and grey wood effect, vinyl flooring. Chrome, ladder, towel radiator. Door opens into:
Bathroom - A stylish, bright and spacious bathroom, fitted with a low-level w/c, bath with thermostatically controlled drench shower over with black controls and glazed screen with matching taps and pedestal washbasin with black mixer tap over. Fully tiled in bright yellow gloss tiling with contrasting mosaic tiling to the bath panel. Chrome, ladder, towel radiator, wood effect, vinyl flooring and downlighting. UPVC, double-glazed window
Second Floor -
Landing - From the entrance hall, stairs lead up to:
A landing area having a cupboard housing central heating boiler.
Master Bedroom - 5.3 x 3.9 (17'4" x 12'9") - A most spacious bedroom with two Velux skylight windows affording long distance, countryside views, three recessed wardrobes, under eaves storage, downlighting, TV point, central heating radiator and carpeted flooring.
En Suite Shower Room - Light floods in through a Velux skylight window, fitted with a stylish low level w/c and pedestal washbasin, walk in shower with glazed shower screen and thermostatic shower. Charming mix of teal blue and sage tiling to the walls. Ceramic tiles to the floor. Downlighting and contemporary, chrome, towel radiator.
Bedroom Three - 5.0 x 3.4 (16'4" x 11'1") - A further good sized, double bedroom having a Velux skylight window, affording Wharfe Valley views. Useful, under eaves storage, downlighting, central heating radiator and carpeted flooring.
Outside -
Garden & Parking - To the front of the property there are two allocated private off street parking spaces. To the rear, accessed via the communal hall, there is an attractive, low maintenance, south-west facing, communal garden with paved, patio area and lawn, ideal for relaxing and al fresco entertaining.
Utilities & Services - The property benefits from mains electricity and drainage.
Standard Broadband is available to the property.
Please visit the Mobile and Broadband Checker Ofcom website to check Broadband speeds and mobile phone coverage.
Tenure - The apartment is leasehold with the remainder of a 999 year lease from 2000.
The annual service charge is �1,200 which is paid monthly to include buildings insurance, and electricity for common areas.
Property Ref: 53199_33189823
Similar Properties
3 Bedroom Detached House | £379,950
Situated in the desirable Bolton Gardens, a well-established development in Silsden featuring 77 beautiful homes is this...
Grangefield Avenue, Burley In Wharfedale, Ilkley
3 Bedroom Terraced House | £379,950
Ideal for a single person, couple or small family, this substantial, three double bedroom, three storey, stone built Edw...
3 Bedroom Terraced House | Guide Price £375,000
Brought to market with no onward chain, a delightful three bedroom, two bathroom mid terrace with dining kitchen, lounge...
Wells House, Brodrick Drive, Ilkley
1 Bedroom Apartment | £390,000
This stunning, one bedroom apartment is located on the ground floor of the handsome, historic Ilkley landmark building t...
3 Bedroom Townhouse | £392,000
A well presented, energy efficient, three bedroom, two bathroom townhouse located within a quiet cul-de-sac in the much...
3 Bedroom End of Terrace House | Guide Price £395,000
A charming, three bedroom, two bathroom cottage with dining kitchen, lounge with log burning stove and generously propor...

Harrison Robinson (Ilkley)
126 Boiling Road, Ilkley, West Yorkshire, LS29 8PN
How much is your home worth?
Use our short form to request a valuation of your property.
Request a Valuation
