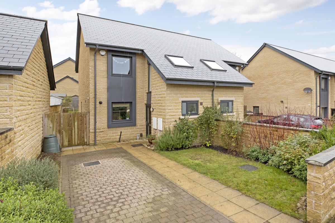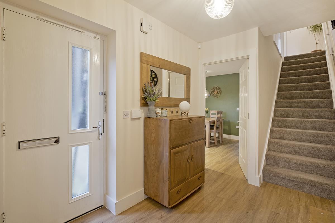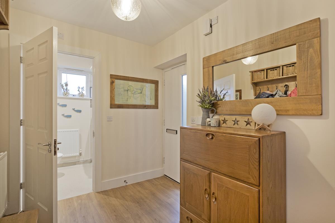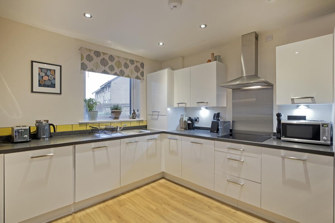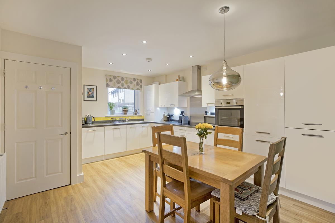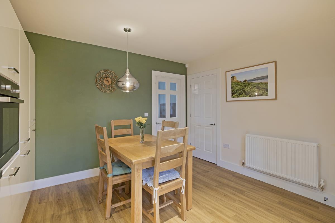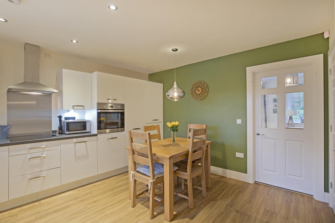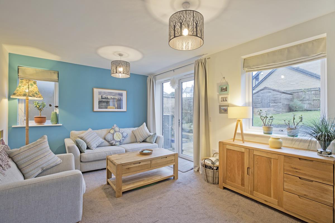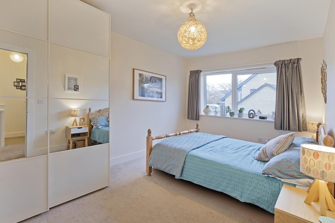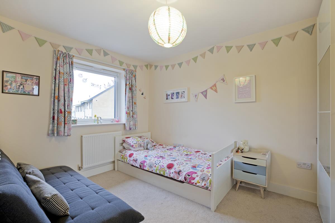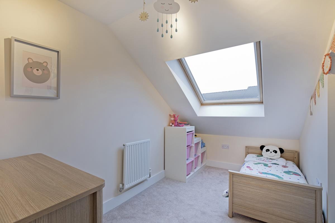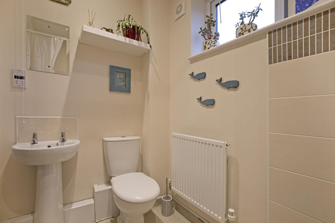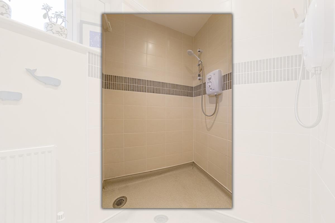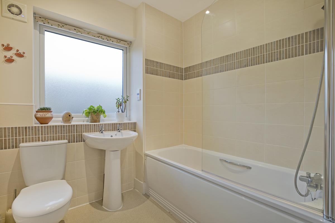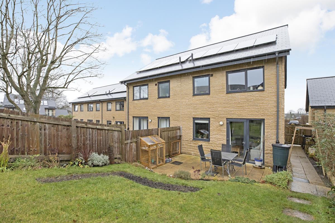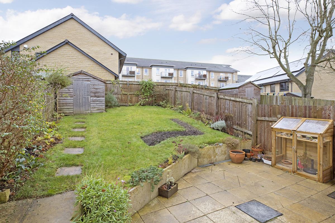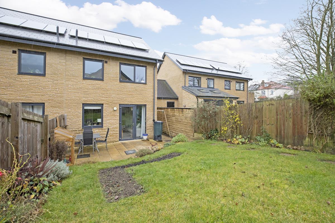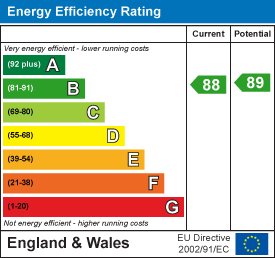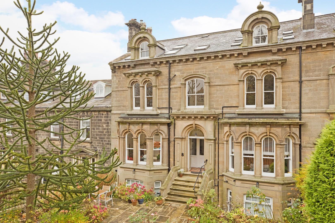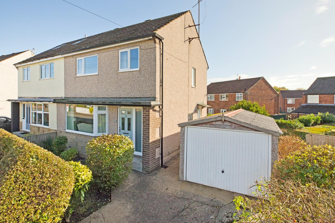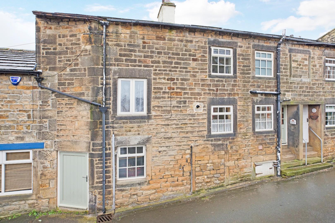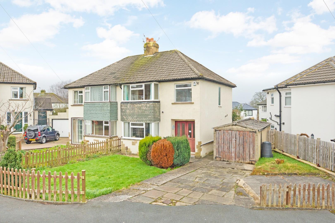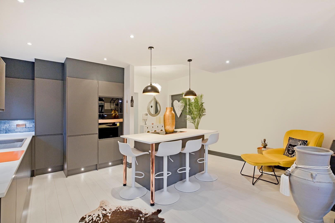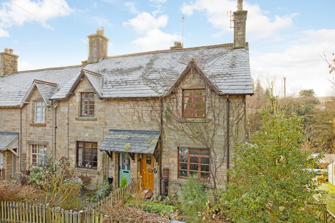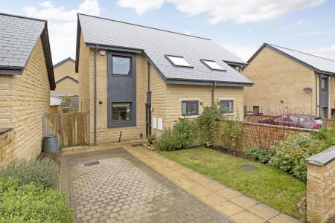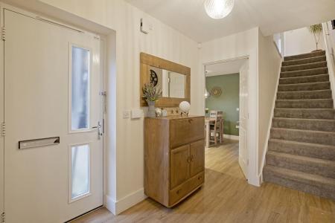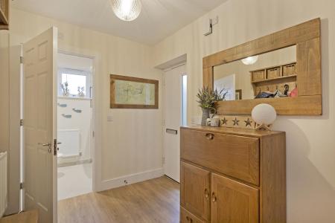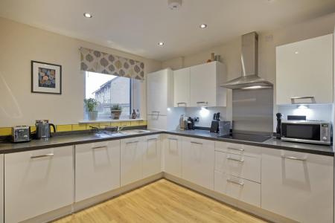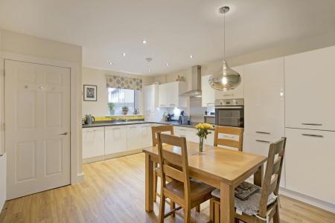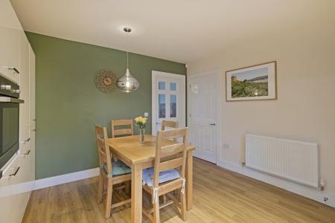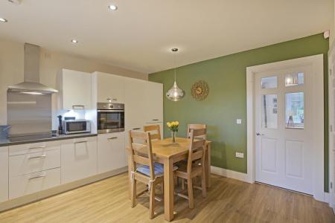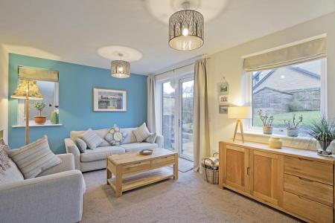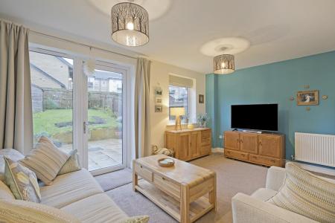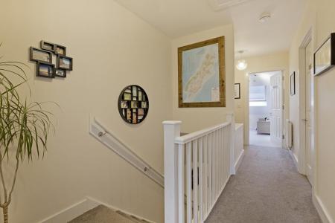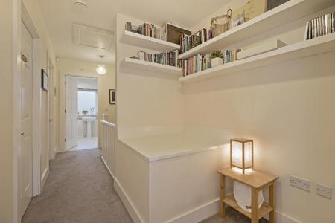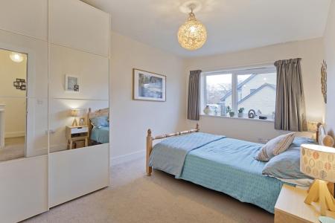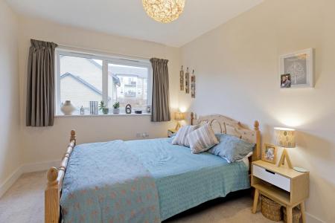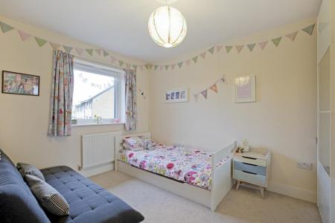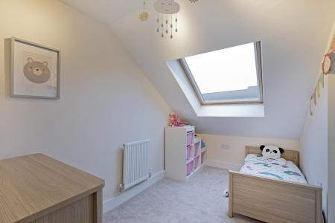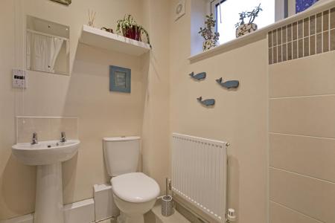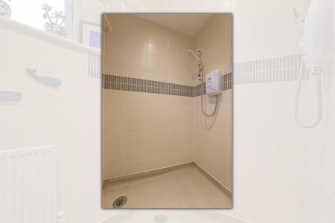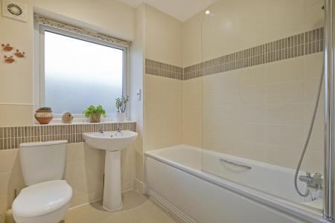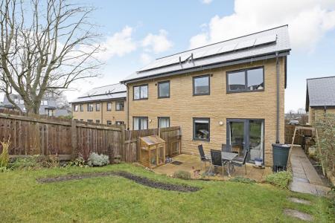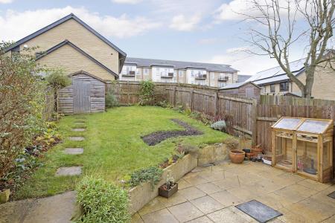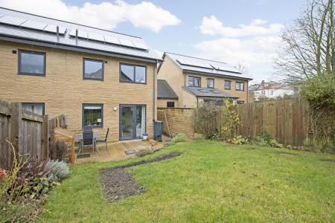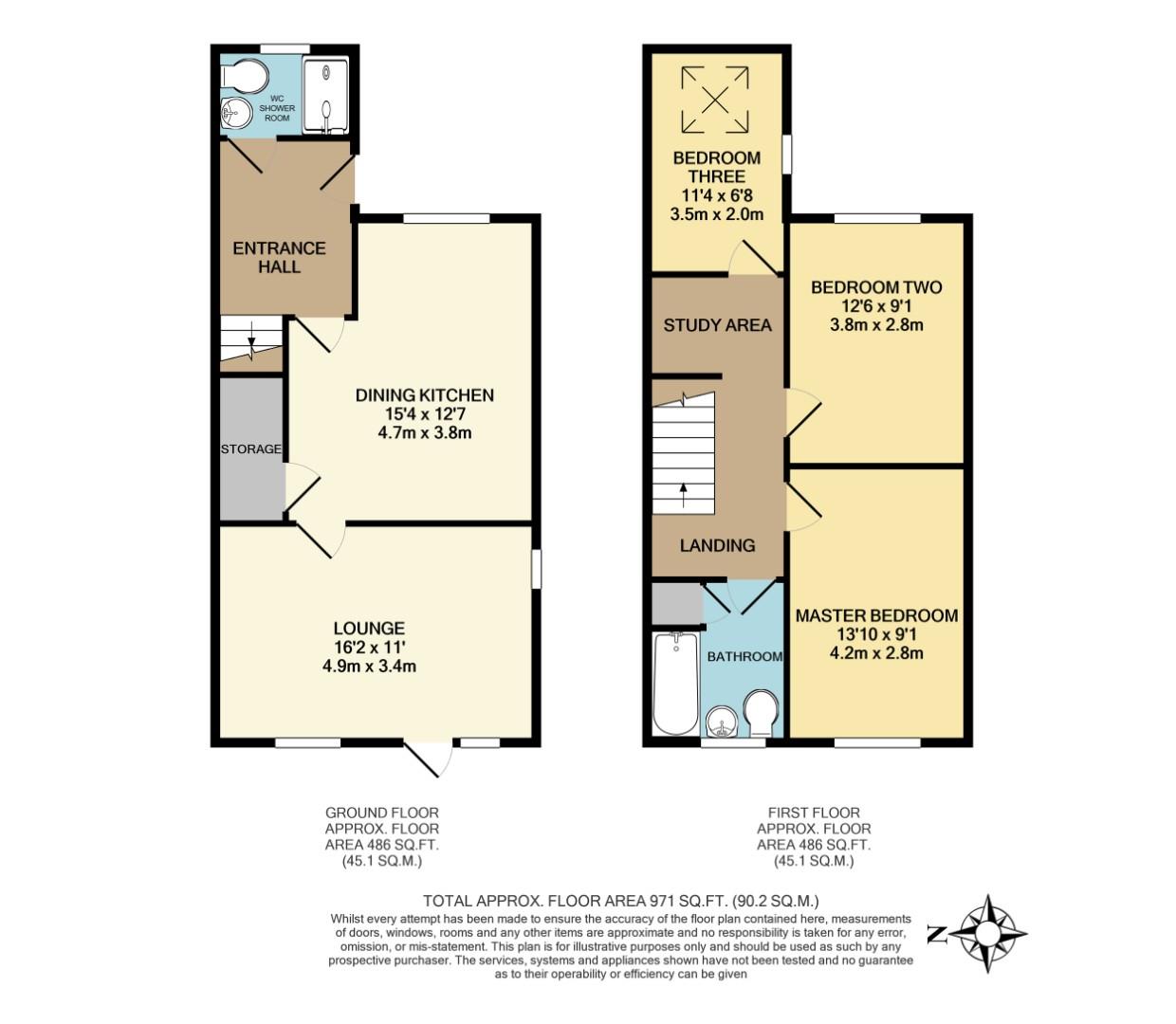- Three Bedroom Semi Detached House
- Very Well Presented Throughout
- Spacious Dining Kitchen
- West Facing Private Rear Garden
- Solar Panels with Very Low Running Costs
- Driveway Parking for Two Vehicles
- Walking Distance to Ilkley and Train Station
- Highly Sought After Cul de Sac Location
- NO ONWARD CHAIN
3 Bedroom Terraced House for sale in ILKLEY
***Available with no onward chain *** Harrison Robinson is delighted to offer this well presented, three-bedroom semi-detached, eco-house, designed to create a flexible, family living environment with low running costs assisted by solar panels on the roof. Situated on a highly regarded cul-de-sac of similar properties, this family home ticks so many boxes as desired by today's discerning buyers. This home is very smartly presented throughout and one could move straight in with nothing to do.
***Available with no onward chain*** Harrison Robinson is delighted to offer this well presented, three-bedroom semi-detached, eco-house, designed to create a flexible, family living environment with low running costs assisted by solar panels on the roof. Situated on a highly regarded cul-de-sac of similar properties, this family home ticks so many boxes as desired by today's discerning buyers. This home is very smartly presented throughout and one could move straight in with nothing to do.
A block paved driveway provides parking for two vehicles and a pathway gives access to the rear garden and to the composite door opening into a spacious hallway with useful, wet room style shower-room off. Through into a spacious, contemporary, dining kitchen with a full range of white, high gloss base and wall units with complementary, dark grey, solid worksurfaces over and a full range of integrated appliances, useful under stairs storage cupboard. A half glazed door leads into a light and airy sitting room with French doors opening onto a good sized, west facing garden, where one can enjoy the sunshine with well stocked borders, a spacious, flagged patio area and useful, storage shed. Broad stairs from the hallway lead to a light and airy landing giving access to a modern house bathroom, two double bedrooms and one single room with Velux window and tall side window. There is ample room on the landing to create a home office area which some properties on the cul de sac have done. A hatch with fitted, pull down ladder gives access to a boarded loft area.
Ben Rhydding has good local amenities including various shops, a primary school, church and train station. The renowned Wheatley Arms Pub offers good food and hostelry. Ilkley town centre is approximately a mile away and offers more comprehensive shops, restaurants, caf�s and everyday amenities including two supermarkets, health centre, playhouse, library and boutique cinema. The town benefits from high achieving schools for all ages including Ilkley Grammar School and three sought after public schools, which are all within a short drive. There are excellent sporting and recreational facilities. Situated within the heart of the Wharfe Valley, surrounded by the famous Moors to the south and the River Wharfe to the north, Ilkley is regarded as an ideal base for the Leeds/Bradford commute. Leeds Bradford international airport is only 11 miles away. This is an extremely well-presented property that you can walk in and just put the kettle on, within easy walking distance of Ben Rhydding train station and excellent primary schools.
With DOULBE GLAZING THROUGHOUT and GAS CENTRAL HEATING including EFFICIENT SOLAR PANELS the property comprises:
Ground Floor -
Entrance Hall - A composite door with obscure glazed panels opens into a spacious hallway with high quality, wood effect flooring. Ideal for kicking off muddy shoes and boots after a long walk in the surrounding countryside or greeting friends and family. Radiator, alarm pad and smoke alarm.
Shower Room - A most useful, wet room style, shower room with electric wall shower, low level W.C. and hand basin with chrome taps with tiled splashback. Large, stone effect wall tiling. A double-glazed window with obscure glazing allows natural light. Downlighting, extractor fan, radiator.
Dining Kitchen - 4.7 x 3.8 (15'5" x 12'5") - A lovely, spacious dining kitchen, fitted with a smart, contemporary range of white, high gloss units with complementary, dark grey worksurfaces over, incorporating a stainless-steel sink with mixer-tap, sitting beneath a double glazed window with views to the front elevation and with contemporary, yellow, metro tiling. Integrated appliances include a stainless-steel, eye level oven with grill, a black induction hob with matching splashback and chimney extractor. Integral appliances include a fridge/freezer, dishwasher and washing machine. A cupboard houses the central heating boiler. There is ample space for a family dining table, one can imagine many happy times entertaining friends and family here. Downlighting, radiator and continuation of high quality, wood effect flooring. Door into deep under stairs storage cupboard with useful shelving, also housing the consumer unit and currently a free standing freezer. A half-glazed door leads into:
Lounge - 4.9 x 3.4 (16'0" x 11'1") - A bright and airy sitting room, with light flooding in through the west facing, uPVC, double glazed French doors which lead out into the private rear garden and also through an obscure, double glazed side window and further large window overlooking the garden. Carpeted flooring, radiator, wall mounted central heating controls for the ground floor. On a summer's day with the patio doors open, this is the perfect spot to sit and relax or unwind after a hard day's work. There is a lovely sense of peace and calm and one could imagine many happy times here watching the children play in the garden.
First Floor -
Landing - A wide, carpeted staircase with handrail leads from the hallway to the first-floor landing where there is ample room for an office area for those now working from home. Other properties in the cul de sac have added high quality, fitted shelving and a desk to provide a useful working space. Radiator, hatch with fitted, pull down ladder gives access to a boarded out loft. One could convert this space into a fourth bedroom (STPC) Doors open into two double bedrooms, a good sized single bedroom and the house bathroom.
Master Bedroom - 4.2 x 2.8 (13'9" x 9'2") - A great sized, double bedroom to the rear elevation with a view over the garden. Carpeted flooring, radiator, TV aerial socket.
Bedroom Two - 3.8 x 2.8 (12'5" x 9'2") - A further good-sized double bedroom with double-glazed uPVC window to the front elevation with radiator beneath. Carpeted flooring, wall mounted, central heating control for the first floor. TV aerial socket, high ceiling.
Bedroom Three - 3.5 x 2 (11'5" x 6'6") - A spacious, single bedroom with Velux window with fitted blind and full-length, double-glazed window to the side elevation. Carpeted flooring, radiator, TV aerial socket. This would work equally well as a nursery, study or snug.
Bathroom - A smartly presented house bathroom with white three-piece suite including a low level WC, pedestal hand basin with chrome taps and panel bath with glass shower screen with chrome thermostatic shower over. Vinyl flooring, neutral wall tiles, double glazed window with obscure glazing to the rear of the property, downlighting, extractor fan, radiator. Deep, fitted cupboard with useful shelving.
Outside -
Garden And Parking - To the front the house is well set back from the road, benefitting from a low maintenance lawned area with mature borders and smart, block paved driveway providing parking for two vehicles. A paved pathway leads around to the rear garden through a wooden gate and also to the composite front door. Outside security light. To the rear, a good sized, west facing, family garden with a lawned area and spacious, flagged patio with ample room for a dining table and chairs, smart fencing to three sides maintains a good degree of privacy and security. Garden shed to house all the family's paraphernalia. This is a wonderful spot in which to relax and enjoy the peace and quiet with a glass of wine or to read a good book with a cup of tea in the sunshine.
Property Ref: 53199_30441801
Similar Properties
West View House, West View, Ilkley
2 Bedroom Apartment | Guide Price £350,000
A beautifully presented, two double bedroom ground floor apartment forming part of a stunning Victorian building, West V...
Fenton Street, Burley in Wharfedale
3 Bedroom Semi-Detached House | £350,000
Offered with no onward chain, this charming, three bedroom, semi-detached house occupies a particularly desirable positi...
3 Bedroom Cottage | £350,000
Pilgirm Cottage is a charming, three bedroom, mid terraced cottage oozing with character throughout. With generously pro...
3 Bedroom Semi-Detached House | Offers Over £370,000
Location, location, location! Situated at the top of a popular, quiet cul-de-sac within easy walking distance of several...
Rombald Grange, Crossbeck Road, Ilkley
2 Bedroom Apartment | Offers Over £375,000
A beautifully updated and transformed, spacious, two double bedroom, first floor apartment, presented in immaculate orde...
Railway Cottages, Bolton Abbey, Skipton
2 Bedroom End of Terrace House | £375,000
A true gem of a home, nestled in a quiet backwater one finds the results of bygone railway history, initially designed f...

Harrison Robinson (Ilkley)
126 Boiling Road, Ilkley, West Yorkshire, LS29 8PN
How much is your home worth?
Use our short form to request a valuation of your property.
Request a Valuation
