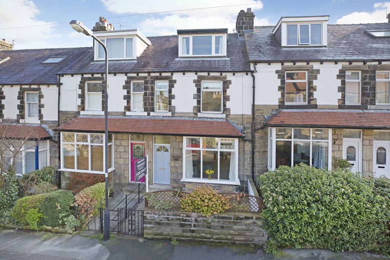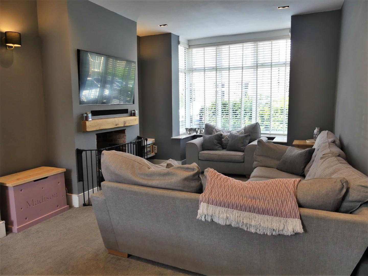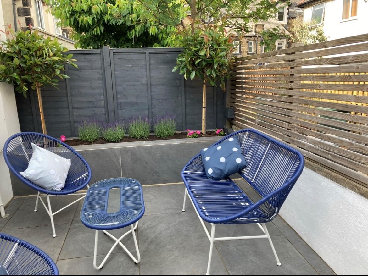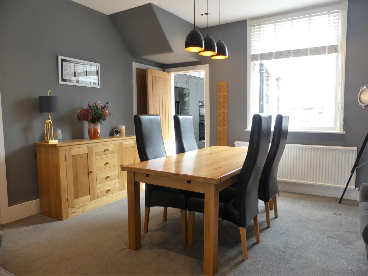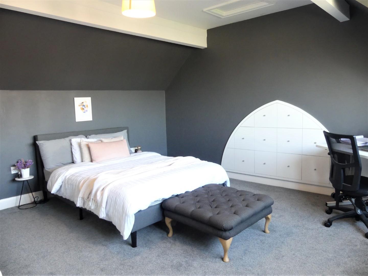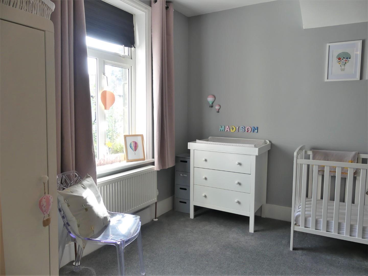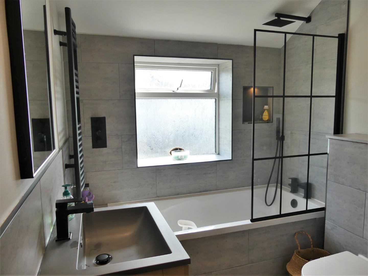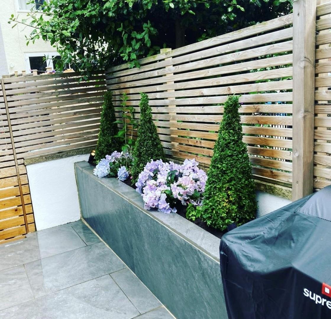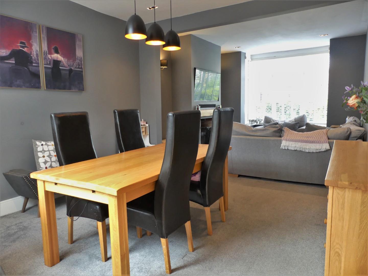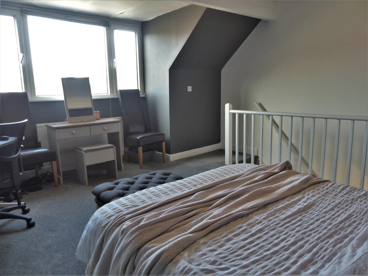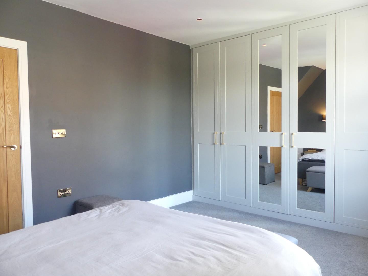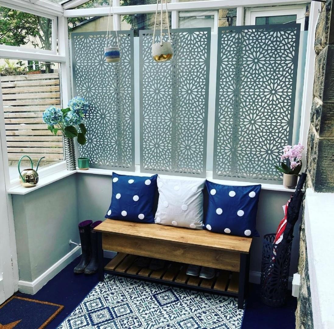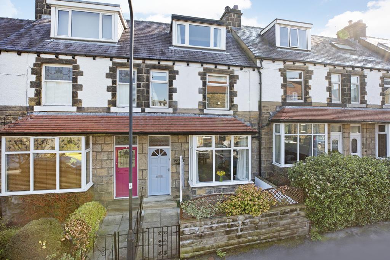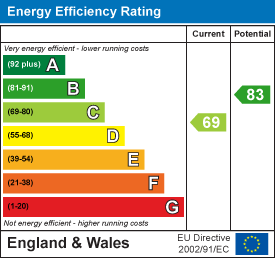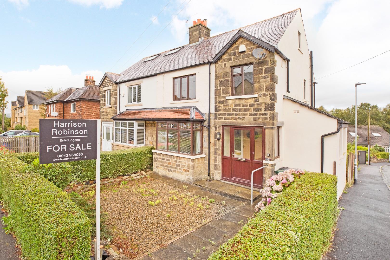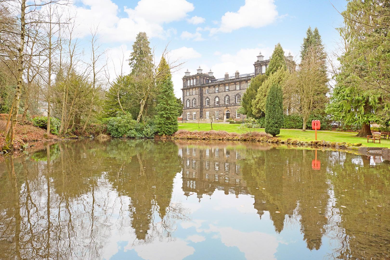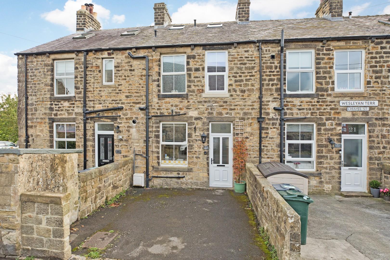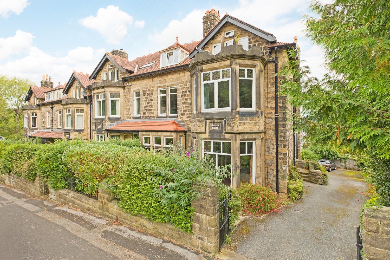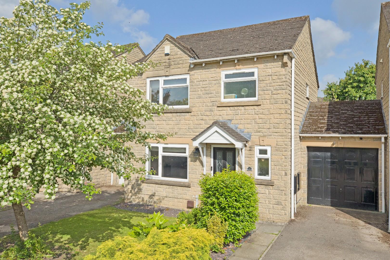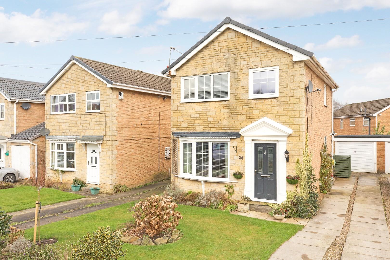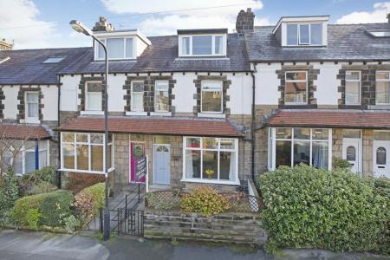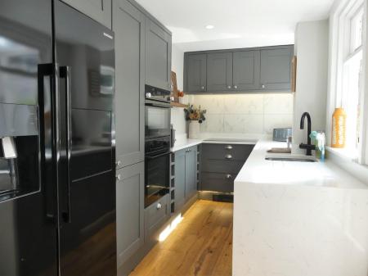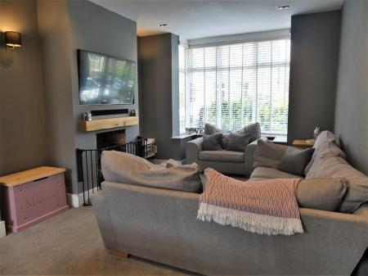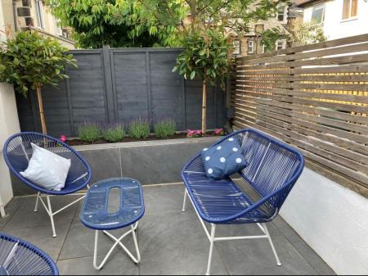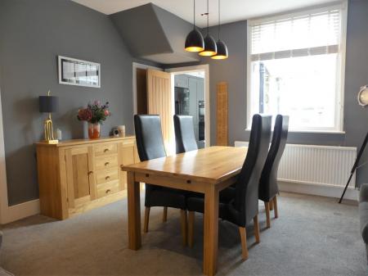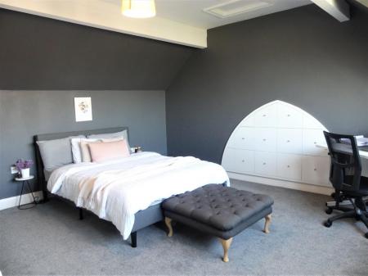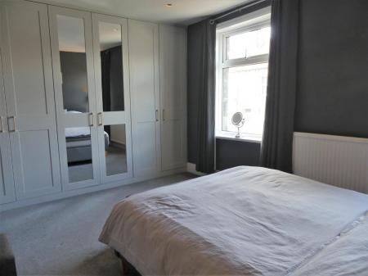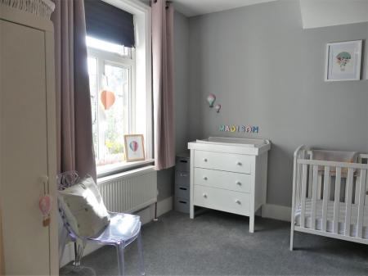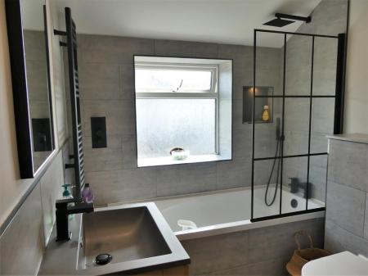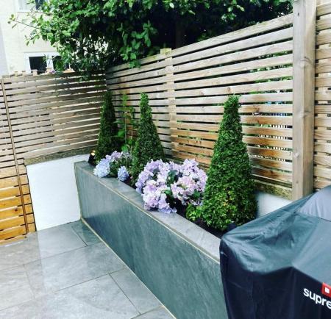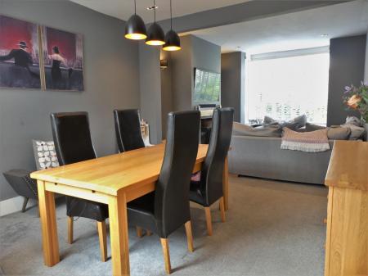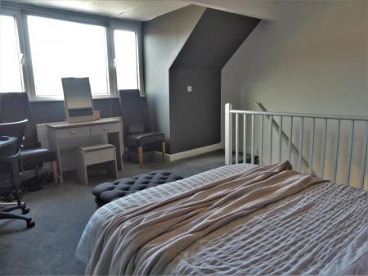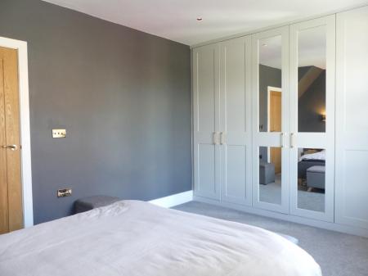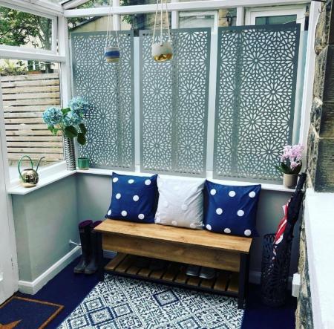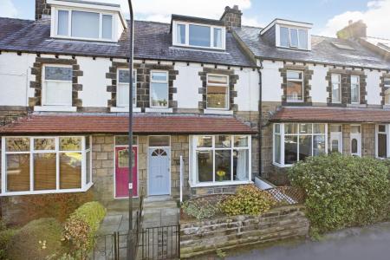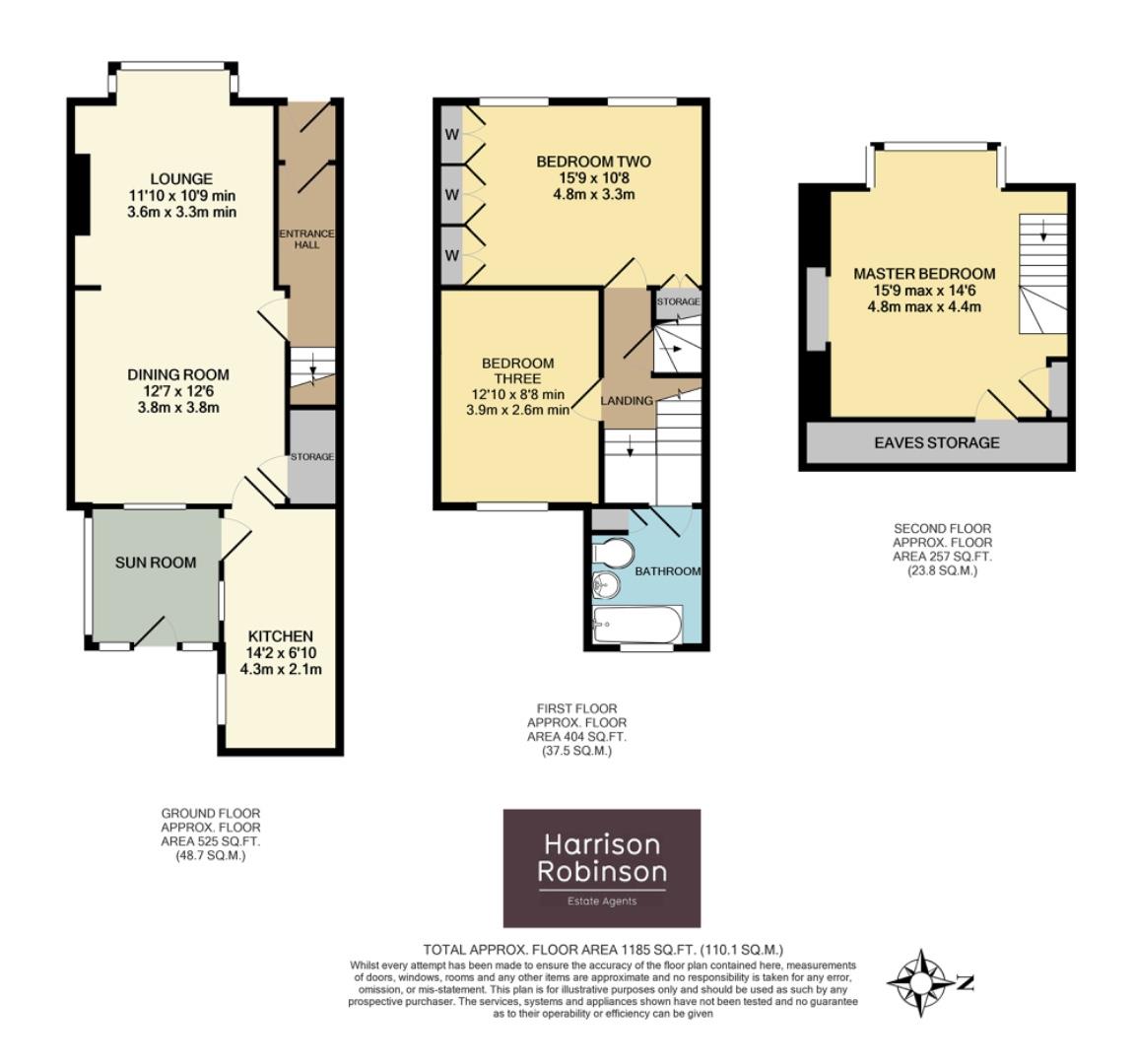- Beautifully Updated Three Double Bedroom Mid Terrace
- Fantastic New Kitchen And Bathroom
- Open Plan Lounge With Log Burning Stove
- Recently Landscaped Courtyard Garden
- Sun Room
- Contemporary Styling Throughout
- Fabulous Central Location
- Walking Distance To Train Station And Schools
- Council Tax Band C
- ***No Onward Chain***
3 Bedroom Terraced House for sale in Ilkley
Offered with no onward chain a most charming and characterful, recently updated, three double bedroom, Victorian, mid terraced property, conveniently located in a highly desirable, residential area within walking distance of Ilkley town centre, the train station, well regarded schools and close to some pleasant, riverside walks.
The smartly presented accommodation with gas fired central heating and UPVC double glazing comprises to the ground floor a welcoming reception hallway, a spacious, open plan sitting room with log burning stove, opening into a good-sized dining area leading in turn to a fabulous, recently fitted kitchen which gives access in turn to a most useful porch/conservatory. To the first floor are two, good sized double bedrooms and a contemporary, recently installed house bathroom whilst the second floor provides a further, generous charming, double master bedroom with a good amount of storage. To the rear is an attractive, landscaped, low maintenance courtyard garden with , bound by smart wooden fencing, providing a delightful spot for relaxing and al-fresco entertaining, a gate gives access to the quiet, rear lane. The property enjoys a fabulous central location, just a stone's throw from The Grove and all the amenities that Ilkley has to offer.
Ilkley is a thriving, historical, Yorkshire town, occupying a beautiful setting amidst the unspoilt, open countryside of Wharfedale with stunning scenery and the opportunity for rural pursuits. Ilkley boasts an excellent, wide range of high-class shops, restaurants, caf�s, pubs and everyday amenities including two supermarkets, health centre, library, Playhouse theatre and boutique cinema. llkley has excellent sports and social facilities including the Ilkley lido pool, sports clubs for rugby, tennis, golf, cricket, hockey and football. The town benefits from high achieving schools for all ages with both state and private education well catered including Ilkley Grammar School.
Ilkley is an ideal town for the commuter with regular train services to Leeds and Bradford and regular connections to London Kings Cross. Leeds Bradford International Airport is just over 11 miles away with national and international services.
This is an absolute gem of a home, if you enjoy the lifestyle that Ilkley has to offer right on your doorstep, including well-regarded primary schools, easy walking distance to both Ilkley Grammar School and train station, then this stylish property is the perfect home.
With GAS FIRED CENTRAL HEATING and DOUBLE GLAZING and with approximate room sizes the property comprises:
Ground Floor -
Entrance Hall - A wooden entrance door with arched glazing opens into porch area with inset matting and solid wood flooring providing space for hanging coats. A glazed, panelled door opens into the welcoming hallway with continuation of the solid wood flooring. Original features include high ceilings, coving and skirting. A door leads into:
Lounge - 3.6 x 3.3 (11'9" x 10'9") - A fabulous sized, light and airy room which has been knocked through into the dining room with box bay window and double-glazed windows to the front elevation allowing a great amount of natural light to flood in. A log burning stove set on a stone hearth with heavy stone lintel creates a focal point and one can imagine feeling very cosy in front of a roaring fire on a winter's night. Fitted cupboard to one alcove, carpeted flooring, radiator, high ceilings and coving. Open into:
Dining Room - 3.8 x 3.8 (12'5" x 12'5") - A great space to the rear of the property with ample room for a dining table. A large window to the rear sun room allows plenty of light and one can imagine many happy times entertaining family and friends here. Carpeted flooring, radiator. Door to deep under stairs storage cupboard currently housing the tumble dryer and providing storage for household appliances. Door into:
Kitchen - 4.3 x 2.1 (14'1" x 6'10") - A beautiful, recently fitted, sunny kitchen to the rear of the property with a range grey, Shaker style cabinetry with brushed chrome door knobs and cup handles with quartz worksurfaces, upstands and attractive wall tiling to splashbacks. Integral appliances include double electric oven, fridge freezer, dishwasher, washer/dryer and induction hob with extractor over. An inset sink and drainer with black mixer tap sits beneath the window into the sun room. A further window to the rear overlooks the attractive, landscaped, courtyard garden and allows a good amount of light to flood in. Solid wood flooring, downlighting. A glazed door opens into the:
Sun Room - A great additional room in which to relax and enjoy the sunshine with single glazed windows and roof with half glazed timber door to the courtyard garden. Smartly painted concrete flooring, electricity points. This room could be used for a variety of purposes and provides additional living or storage space.
First Floor -
Landing - Carpeted stairs with handrail lead up to the landing which has a spacious feel due to the high ceilings and split level. Doors lead into two double bedrooms and the house bathroom.
Bedroom Two - 4.8 x 3.3 (15'8" x 10'9") - A great sized double bedroom to the front elevation with two double glazed windows. Newly fitted wardrobes provide excellent hanging space and storage. Picture rail, carpeted flooring, radiator.
Bedroom Three - 3.9 x 2.6 (12'9" x 8'6") - A further double bedroom to the rear of the house with double glazed window overlooking the courtyard garden with radiator beneath. Picture rail, carpeted flooring.
Bathroom - An immaculately presented, newly fitted bathroom with low level w/c with concealed cistern, hand basin with black mixer tap and bath with black, thermostatic drench shower plus additional shower attachment, glazed screen and tiled side. Attractive wall tiling, complementary floor tiles, black, ladder style heated towel rail. Obscure glazed window to rear. Cupboard housing the newly fitted, gas central heating boiler.
Second Floor -
Master Bedroom - 4.8 x 4.4 (15'8" x 14'5") - A door gives access to a return, carpeted staircase with handrail and balustrade which leads up to the fabulous master bedroom. This is a great sized double bedroom with double glazed window affording beautiful views up to Ilkley Moor. Useful built in cupboards with a further fitted cupboard providing hanging space. Great, boarded under eaves storage, carpeted flooring radiator.
Outside -
Courtyard Garden - The current owners have landscaped the courtyard garden to create a fantastic outdoor seating area with attractive paving and smart fencing maintaining privacy. Attractive planters, a wooden gate opens to the quiet, rear access lane.
Utilities And Services - The property benefits from mains gas, electricity and drainage.
Ultrafast Fibre Broadband is shown to be available to the property.
Please visit the Mobile and Broadband Checker Ofcom website to check Broadband speeds and mobile 'phone coverage.
Important information
This is not a Shared Ownership Property
Property Ref: 53199_32977735
Similar Properties
3 Bedroom Semi-Detached House | £399,950
With no onward chain a good sized, three bedroom with attic room, semi detached house with spacious living accommodation...
Wells House, Brodrick Drive, Ilkley
1 Bedroom Apartment | £390,000
This stunning, one bedroom apartment is located on the ground floor of the handsome, historic Ilkley landmark building t...
3 Bedroom Terraced House | Guide Price £385,000
Brought to market with no onward chain, a delightful three bedroom, two bathroom mid terrace with dining kitchen, lounge...
2 Bedroom Apartment | Guide Price £410,000
A generously proportioned, characterful, two double bedroom ground floor apartment with brand new breakfast kitchen, lar...
Far Mead Croft, Burley In Wharfedale
3 Bedroom Link Detached House | £415,000
A well presented, spacious, three bedroom link detached house with dining kitchen, two reception rooms, level west facin...
Sandholme Drive, Burley In Wharfedale, Ilkley
3 Bedroom Detached House | £415,000
This wonderful, three bedroom, detached house is immaculately presented in a fabulous, contemporary style and enjoys a s...

Harrison Robinson (Ilkley)
126 Boiling Road, Ilkley, West Yorkshire, LS29 8PN
How much is your home worth?
Use our short form to request a valuation of your property.
Request a Valuation
