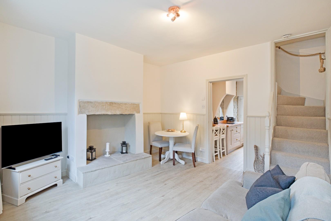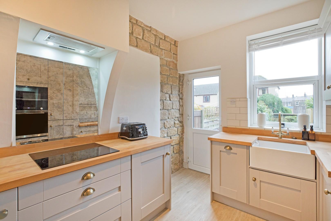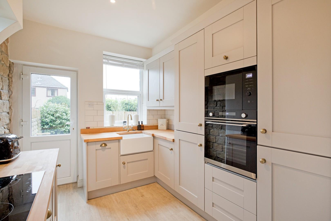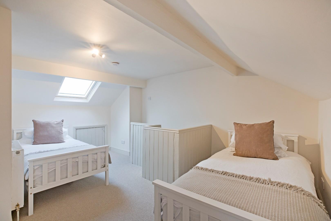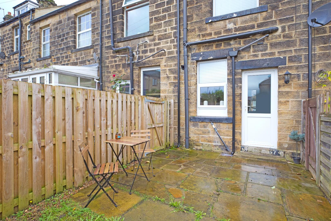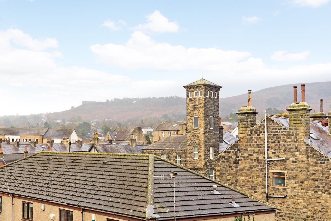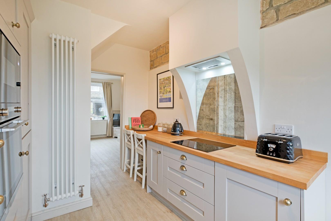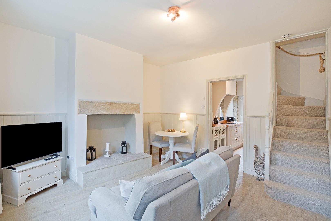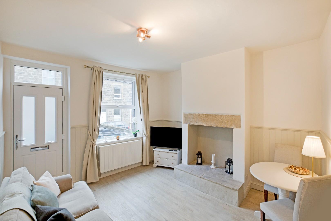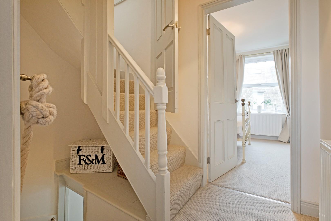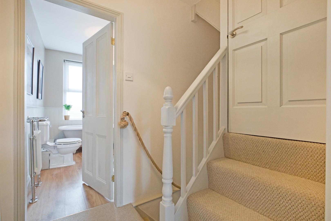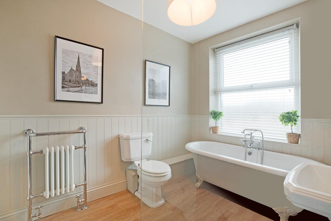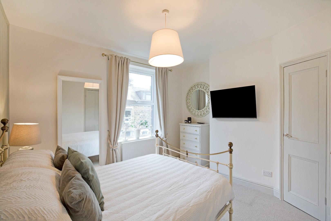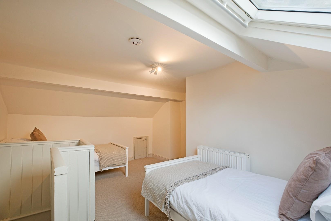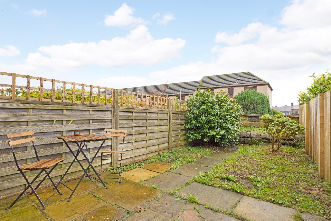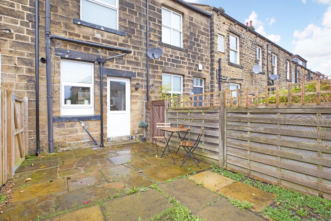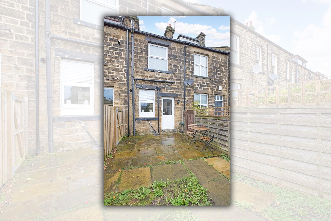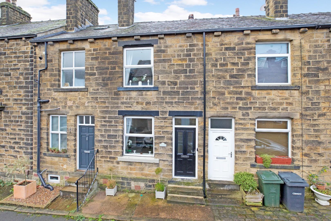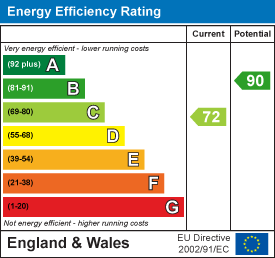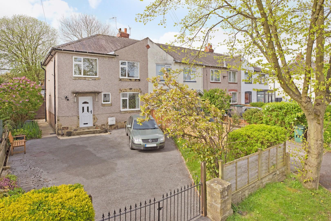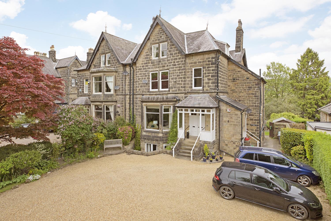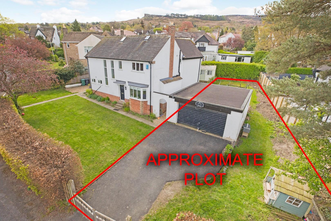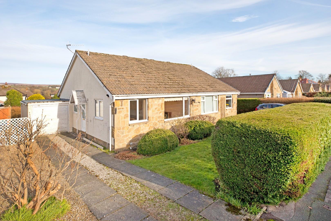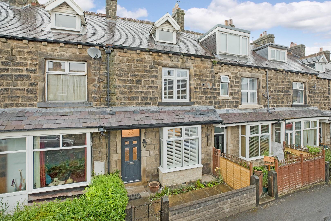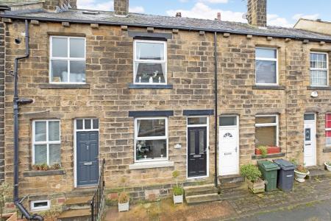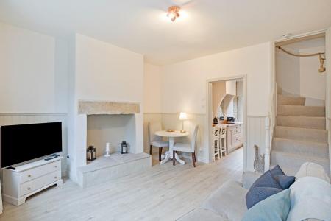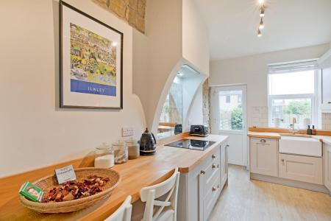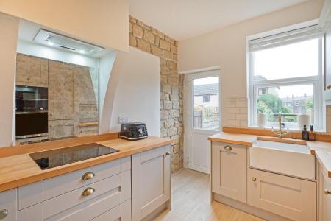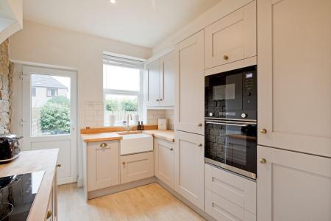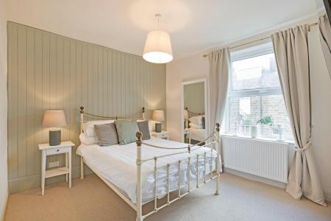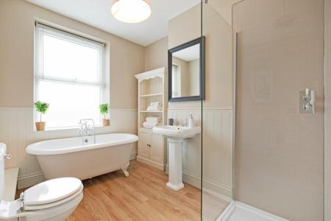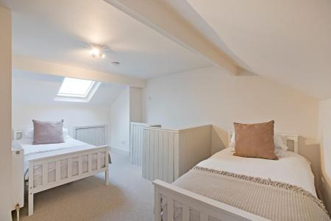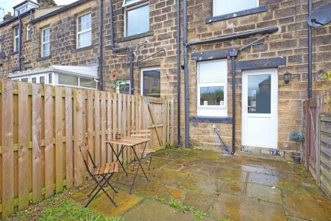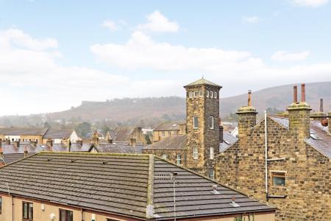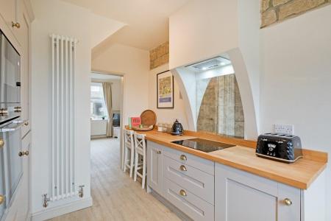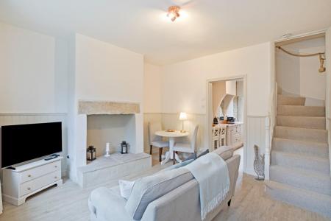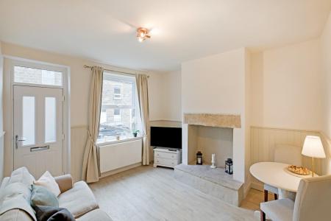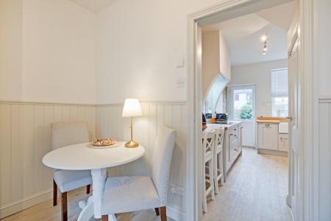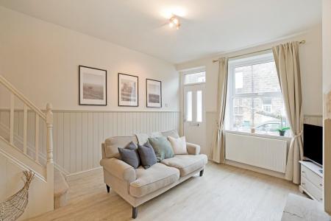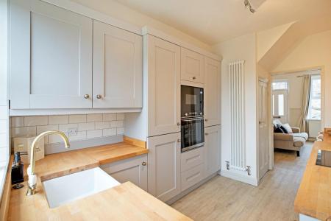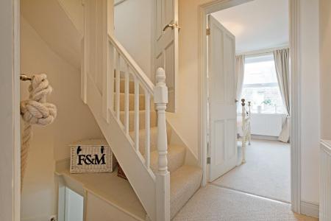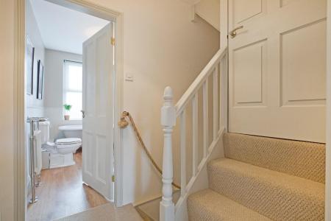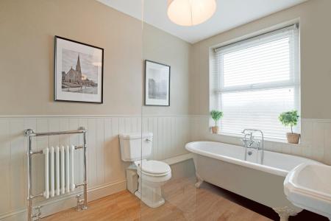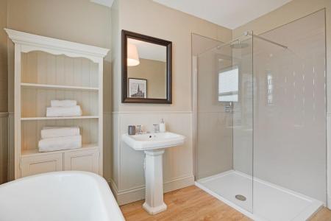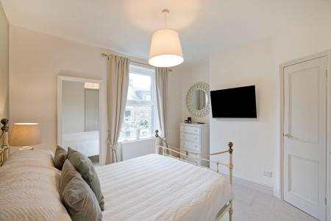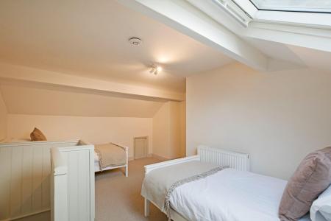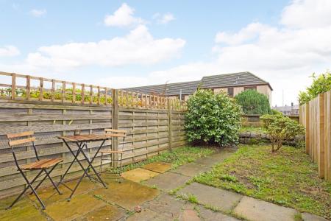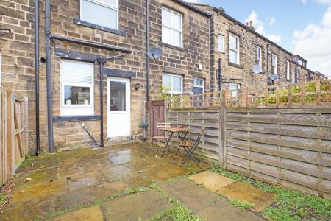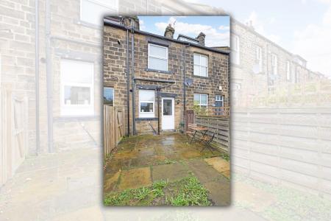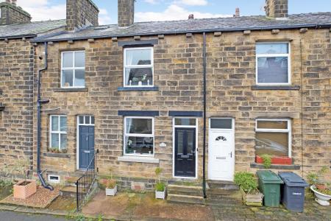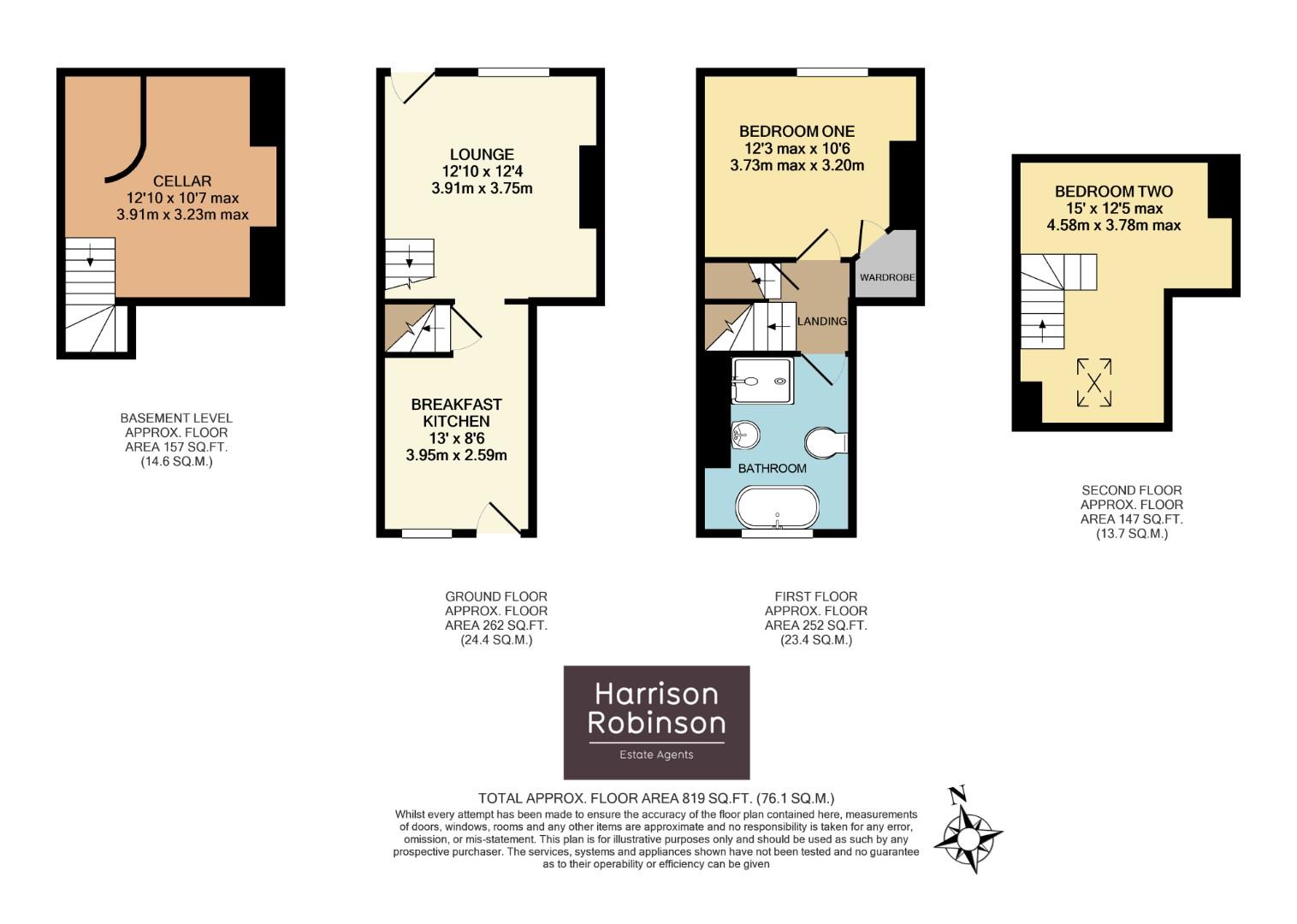- Two Bedroom Stone Built Terraced Property
- Contemporary Breakfast Kitchen
- Large Four-Piece Luxury Bathroom
- Lovely Far Reaching Views
- Private Rear Garden
- Cellar
- Close Walking Distance to Ilkley Train station & Amenities
- Popular Residential Location
- Council Tax Band B
2 Bedroom Terraced House for sale in Ilkley
Currently operating as a successful holiday let this charming, two bedroom, stone built, terraced property is a perfect combination of character with fabulous, contemporary styling. It provides beautifully appointed, spacious accommodation and is conveniently located in the heart of Ilkley town centre within close walking distance of Ilkley amenities including the train station.
Several stone steps lead up to a smart, composite entrance door, which opens into a generous sitting room, where one immediately senses the lovely blend of character with fabulous, contemporary styling. High ceilings and a large window accentuate the bright and airy atmosphere. A doorway opens into a stylish, contemporary breakfast kitchen beautifully appointed with a wealth of integrated appliances. A flight of steps leads down to the traditional cellar and a UPVC double-glazed door opens onto the private patio and garden. To the first floor one finds a spacious, double bedroom and a four-piece, traditional style bathroom. A further short flight of stairs leads to the second floor bedroom from which a Velux window affords a stunning view of Ilkley Moor and the iconic Cow and Calf rocks.
Ilkley is a thriving, historical, Yorkshire town, occupying a beautiful setting amidst the unspoilt open countryside of Wharfedale with stunning scenery and the opportunity for rural pursuits. Ilkley boasts an excellent wide range of high class shops, restaurants, cafes, pubs and everyday amenities including two supermarkets, health centre, library and Playhouse theatre and cinema. llkley has excellent sports and social facilities, which include the Ilkley lido pool and sports clubs for rugby, tennis, golf, cricket, hockey and football. The town benefits from high achieving schools for all ages with both state and private education well catered for including Ilkley Grammar School. Ilkley is an ideal town for the commuter with frequent train services to Leeds and Bradford (around 35 minutes commute), providing regular connections to London Kings Cross. Leeds Bradford International Airport is just over 11 miles away with national and international services.
With GAS FIRED CENTRAL HEATING, UPVC DOUBLE-GLAZING and approximate room sizes, the immaculately presented accommodation comprises as follows:
Ground Floor -
Lounge - 3.91 x 3.75 (12'9" x 12'3") - A smart, composite entrance door with two glazed panels and transom light over opens into a welcoming and spacious lounge. Light floods in through a large, UPVC, double-glazed window and the tasteful. muted tones of the decor, including that of the wooden panelling to half-height, enhance the bright atmosphere. A fireplace with charming stone lintel is an attractive, focal point. Smart, laminate flooring, radiator and TV point. Ample room for a sofa and a small dining table. A carpeted, return staircase leads to the first floor and a doorway leads into:
Breakfast Kitchen - 3.95 x 2.59 (12'11" x 8'5") - A beautifully appointed, stylish breakfast kitchen fitted with Shaker style base and wall units with complementary solid wood worksurface and upstands over. A Belfast style sink with monobloc tap sits beneath a large, UPVC, double-glazed window affording a view over the garden. A full complement of integrated appliances include a fridge/freezer, a slimline dishwasher, a washing machine, an electric oven, combi microwave and ceramic hob with extractor over. A cupboard houses the Ideal central heating boiler. A breakfast bar provides an ideal spot to sit and enjoy a morning coffee. Smart., metro tiled splashback, contemporary, vertical radiator and continuation of the laminate flooring. A lovely feature is some exposed stone to one wall. This is a perfect blend of charm and character with fabulous contemporary styling. A half-glazed, UPVC door leads out onto the patio and rear garden conducive to al fresco dining in the warmer months. A door leads down a flight of stairs to the:
Lower Ground Floor -
Cellar - 3.91 x 3.23 (12'9" x 10'7") - A good-sized traditional cellar - ideal for storage.
First Floor -
Landing - A carpeted, return staircase with painted, timber balustrade leads to the first floor landing, which gives access to the principal bedroom and house bathroom.
Bedroom One - 3.73 (12'2") - A spacious, double bedroom decorated in neutral tones with an attractive feature wall in wood panelling. A UPVC, double-glazed window to the front elevation allows the natural light to flood in making for a bright and airy atmosphere. A door opens into a useful storage cupboard for hanging clothes. Carpeting, radiator and TV point.
Bathroom - Wow - this is a great-sized, luxury, four-piece house bathroom incorporating a freestanding, roll top, claw foot bath with central mixer tap and hand-held shower attachment, a large, walk-in shower cubicle with glazed screen and mains thermostatic drench shower , a pedestal washbasin and low-level w/c. Traditional style fittings including a traditional style radiator with towel rail continue the well-conceived theme of a seamless blend of contemporary with characterful touches. Wood-panelling to half-height and laminate flooring. A large window ensures a bright atmosphere.
Second Floor -
Bedroom Two - 4.58 x 3.78 (15'0" x 12'4") - The carpeted staircase continues up to the second floor where one finds a second good-sized bedroom currently set up with twin beds. A large Velux window affords a wonderful view of the Cow and Calf rocks and Ilkley Moor. Carpeting, radiator and under eaves storage.
Outside -
Garden - A good-sized, rear garden benefitting from a paved patio area and an area of level lawn. Fencing maintains privacy.
Utilities And Services - The property benefits from mains gas, electricity and drainage.
There is Ultrafast Fibre Broadband shown to be available to the property.
Please visit the Mobile and Broadband Checker Ofcom website to check Broadband speeds and mobile phone coverage.
Important information
This is not a Shared Ownership Property
Property Ref: 53199_32758661
Similar Properties
Manse Road, Burley In Wharfedale, Ilkley
3 Bedroom End of Terrace House | Guide Price £295,000
A lovely, three bedroom end terraced property with fantastic south facing garden, two reception rooms and ample driveway...
2 Bedroom Apartment | Guide Price £295,000
A charming, two bedroom ground floor apartment, one of four apartments in a large detached character property, Aintrees...
2 Bedroom Apartment | £293,950
A spacious, charming, two double bedroom second floor apartment forming part of a large, stone built Victorian villa clo...
Plot of Land 18A Parklands, Ilkley
Land | £300,000
Welcome to 18A Parklands, Ilkley - a prime plot of land with planning permission This development site offers an opportu...
2 Bedroom Semi-Detached Bungalow | Guide Price £305,000
Offered with no onward chain, a two bedroom semi detached bungalow, now in need of some modernisation with a generous, l...
4 Bedroom Terraced House | Guide Price £310,000
A spacious, four bedroom mid terraced property with dining kitchen, good sized lounge, contemporary shower room with sep...

Harrison Robinson (Ilkley)
126 Boiling Road, Ilkley, West Yorkshire, LS29 8PN
How much is your home worth?
Use our short form to request a valuation of your property.
Request a Valuation

