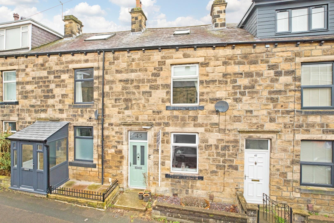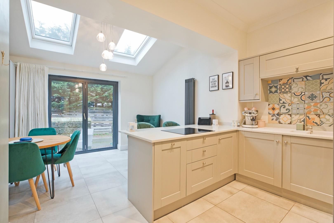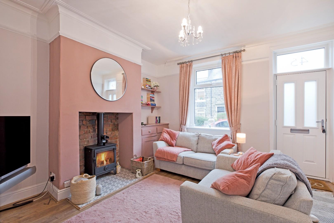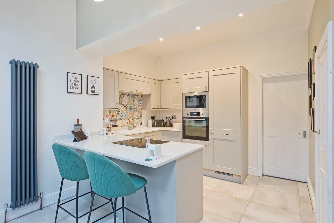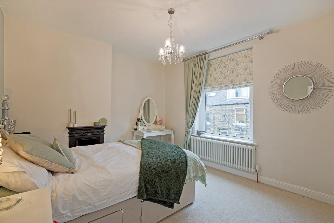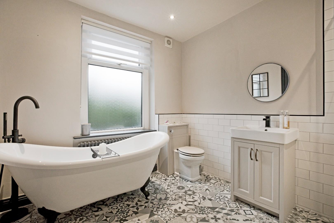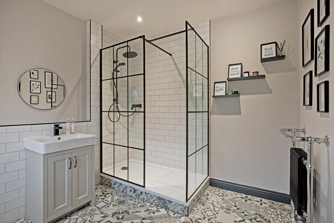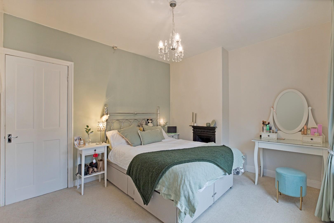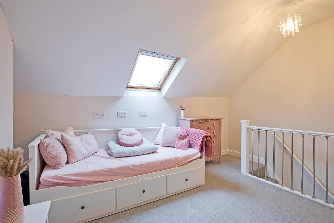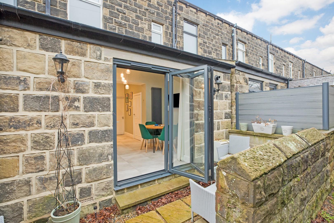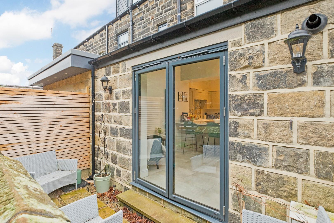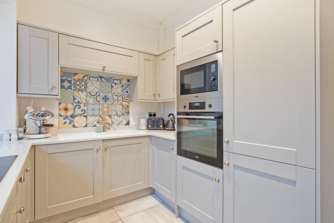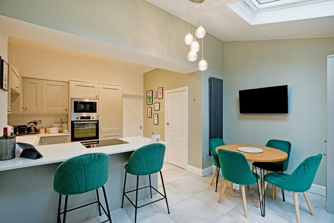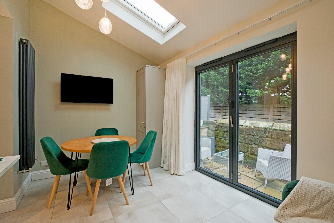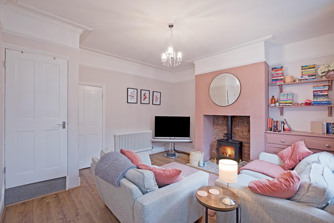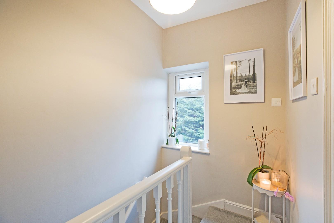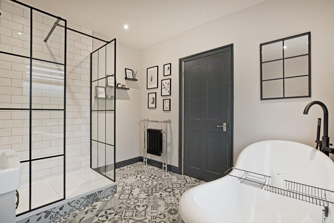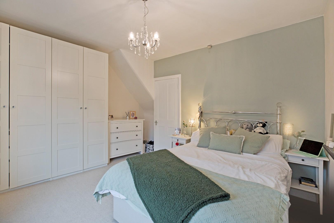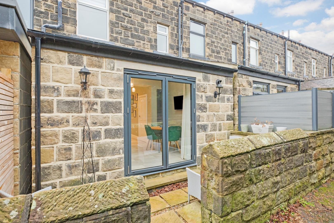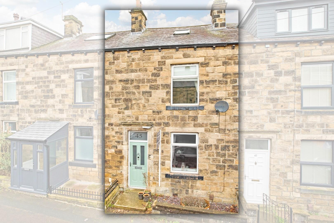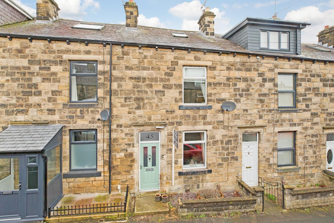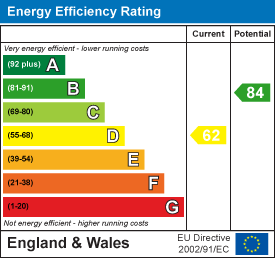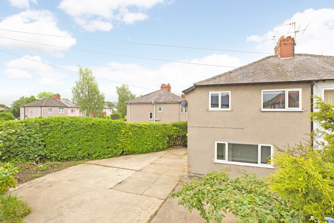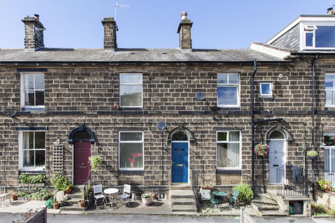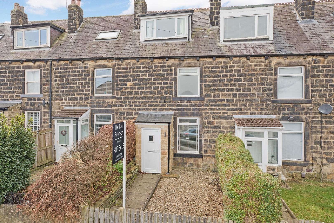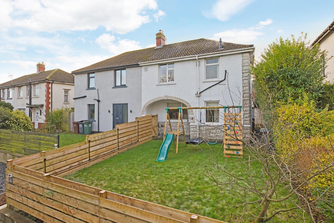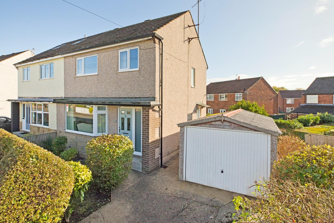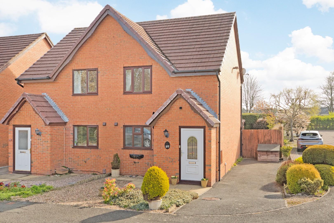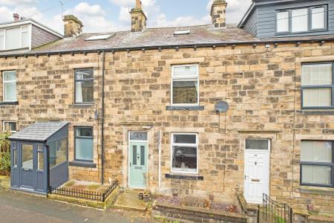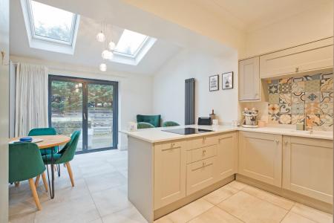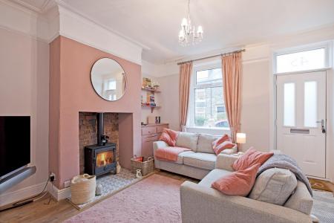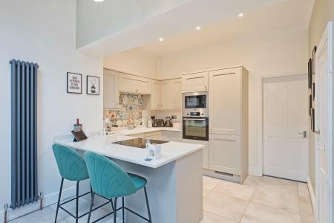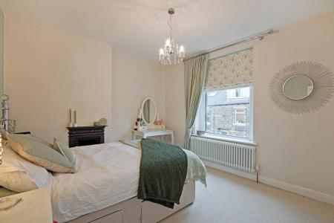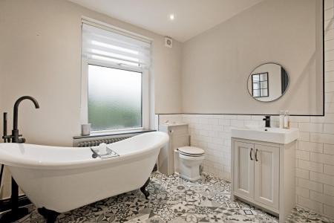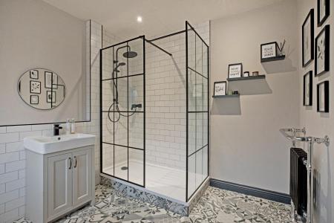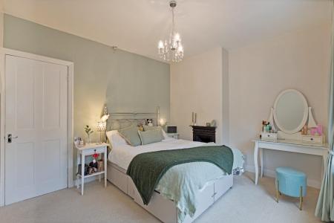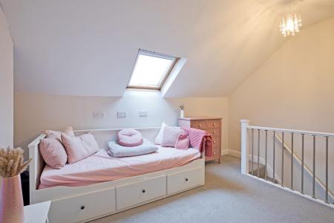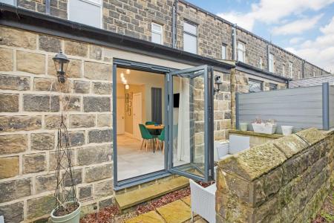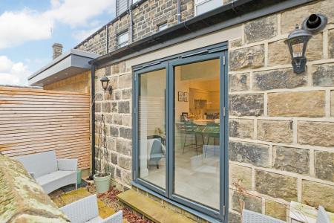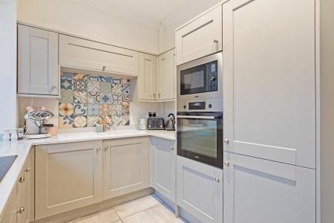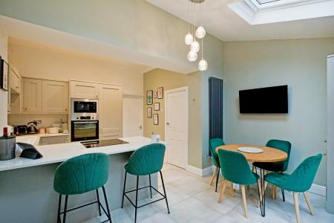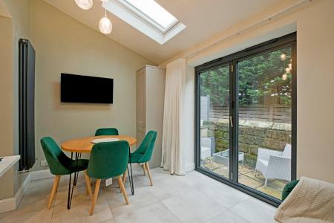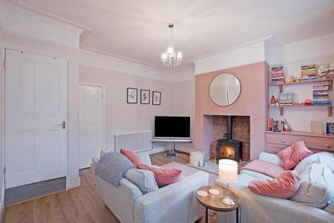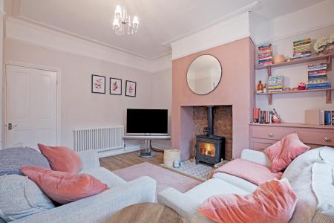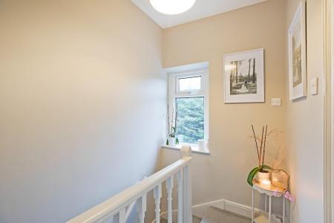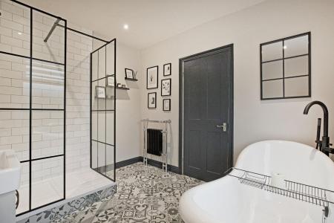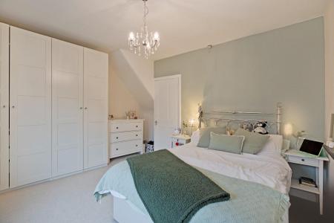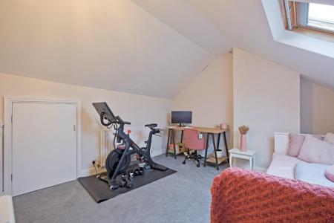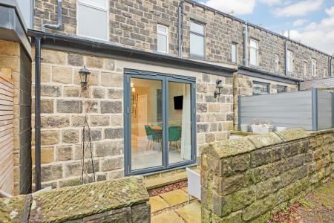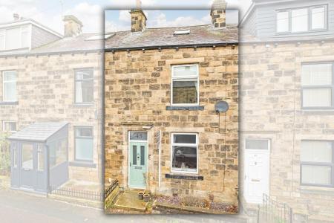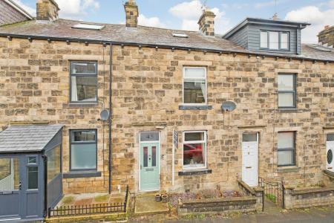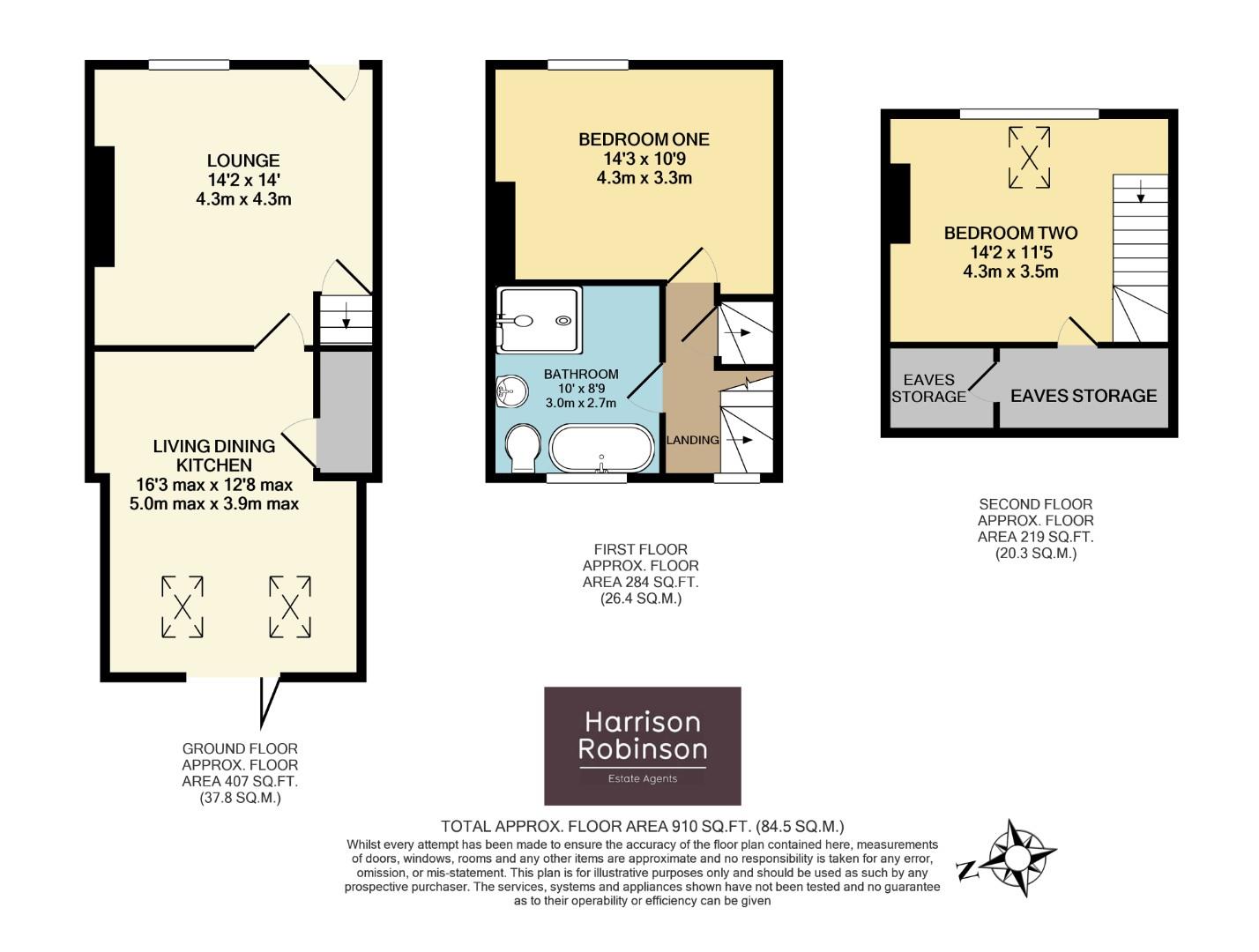- Extended Two Bedroom Mid Terrace
- Beautifully Presented Throughout
- Fabulous New Living Dining Kitchen
- Newly Installed Immaculate Four Piece Bathroom
- West Facing Paved Outdoor Area
- Spacious Lounge With Log Burning Stove
- Highly Conveninent Central Ilkley Location
- Walking Distance To Train Station
- Close To Excellent Schools
- Council Tax Band B
2 Bedroom Terraced House for sale in Ilkley
A beautifully presented, extended, two double bedroom mid terraced property with fabulous living dining kitchen, recently installed, traditional style, four-piece house bathroom and lounge with log burning stove. Close to all the amenities on offer in central Ilkley and within walking distance of the train station this is a fantastic example of a beautifully updated Victorian terraced house.
A smart, composite entrance door opens into a spacious lounge with log burning stove set on an attractive tiled hearth with exposed brickwork. A door leads into a wonderful, extended living dining kitchen fitted with a range of Shaker style cabinetry with integrated appliances and Quartz effect breakfast bar. There is ample space for comfortable furniture and a dining table. Bifolding doors open to a West facing paved area, with room for outdoor furniture, bringing the outside in in warmer months. On the first floor there is an immaculate, recently installed, four-piece house bathroom and generous double bedroom to the front of the property. To the second floor one finds a spacious double bedroom with Velux and ample under eaves storage. Outside to the front there is a small gravelled fore garden and pathway leading to the entrance door whilst to the rear there is a small, private, West facing paved courtyard area with a quiet, rear access lane behind.
Ilkley is a thriving, historical, Yorkshire town, occupying a beautiful setting amidst the unspoilt open countryside of Wharfedale with stunning scenery and the opportunity for rural pursuits. Ilkley boasts an excellent wide range of high class shops, restaurants, cafes, pubs and everyday amenities including two supermarkets, health centre, library and Playhouse theatre and cinema. llkley has excellent sports and social facilities, which include the Ilkley lido pool and sports clubs for rugby, tennis, golf, cricket, hockey and football. The town benefits from high achieving schools for all ages with both state and private education well catered for including Ilkley Grammar School and the highly regarded All Saints Primary School at the end of the road. Ilkley is an ideal town for the commuter with frequent train services to Leeds and Bradford (around 35 minutes commute), providing regular connections to London Kings Cross. Leeds Bradford International Airport is just over 11 miles away with national and international services.
This beautiful property with GAS CENTRAL HEATING, DOUBLE GLAZING THROUGHOUT and with approximate room sizes comprises:
Ground Floor -
Lounge - 4.3 x 4.3 (14'1" x 14'1") - A smart composite door with obscure glazed panels opens into a generously proportioned lounge with smart laminate flooring, traditional style radiator and double glazed window to the front elevation. A log burning stove with exposed brick and attractive tiled hearth creates a fabulous focal point to the room. Fitted cupboard to one alcove, picture rail, coving. A door opens into the beautiful, extended dining kitchen and to the staircase leading to the first floor of the property.
Living Dining Kitchen - 5.0 x 3.9 (16'4" x 12'9") - A beautifully presented, extended living dining kitchen to the rear of the property fitted with a range of soft grey Shaker style cabinetry with stainless steel door knobs and Quartz effect worksurfaces (incorporating a handy breakfast bar) and upstands incorporating a range of integrated appliances, including fridge freezer, electric oven, microwave, washing machine and four ring induction hob. A one and a half bowl inset sink with chrome mixer tap with attractive tiling to splashback. Large, stone effect floor tiling, ample room for comfortable furniture and a family dining table. Grey, double glazed bifolding doors lead out to the patio area. Two, contemporary style radiators, cupboard housing the gas central heating boiler. A deep, walk-in under stairs cupboard provides excellent storage.
First Floor -
Landing - A carpeted staircase with handrail and double glazed window to the rear leads to the first floor landing. Doors open into a beautifully presented, four-piece bathroom, a great double bedroom to the front elevation and to the staircase leading to a double bedroom on the second floor.
Bedroom One - 4.3 x 3.3 (14'1" x 10'9") - A generously proportioned double bedroom to the front of the property with carpeted flooring, double glazed window and traditional style radiator. Original, cast-iron fireplace, ample room for bedroom furniture.
Bathroom - 3.0 x 2.7 (9'10" x 8'10") - A beautifully presented, contemporary styled, four-piece house bathroom with low-level W.C. with concealed cistern, handbasin with black waterfall tap set in a bespoke vanity cupboard and freestanding claw foot bath with freestanding black mixer tap and shower attachment. There is a large, separate shower cubicle with black drench shower plus additional attachment and glazed screen. White Metro tiling to walls, extractor, traditional style radiator, attractive floor tiling. Traditional style, black and chrome, heated towel rail, obscure, double glazed window to rear, downlighting.
Second Floor -
Bedroom Two - 4.3 x 3.5 (14'1" x 11'5") - A return, carpeted staircase with handrail and metal balustrading leads to a good sized double bedroom on the second floor of the property. Carpeted flooring, radiator and Velux. A hatch gives access to a large, under eaves boarded and carpeted storage area.
Outside -
Courtyard Garden - To the rear of the property there is a small, paved West facing courtyard area with room for outdoor furniture. A stone wall provides privacy.
Utilities And Services - The property benefits from mains drainage, gas and electricity.
The Ofcom website shows that Ultrafast Fibre broadband is available to this property.
Please visit the Mobile and Broadband Checker Ofcom website to check broadband speeds and mobile 'phone coverage.
Property Ref: 53199_33673327
Similar Properties
3 Bedroom Semi-Detached House | Guide Price £315,000
This lovely, newly renovated, contemporary style, three-bedroom, semi-detached property provides spacious, well-laid out...
2 Bedroom Terraced House | £315,000
Offered with no onward chain, this charming, two bedroom, period terraced property is a hidden gem, centrally located wi...
3 Bedroom Terraced House | Guide Price £315,000
With no onward chain a recently decorated and modernised three bedroom mid terraced property with open plan kitchen / lo...
3 Bedroom Semi-Detached House | £323,000
A well presented, extended three bedroom semi detached house with lovely dining kitchen, two reception rooms, south faci...
Fenton Street, Burley in Wharfedale
3 Bedroom Semi-Detached House | £325,000
Offered with no onward chain, this charming, three bedroom, semi-detached house occupies a particularly desirable positi...
2 Bedroom Semi-Detached House | £325,000
Offered with NO ONWARD CHAIN and conveniently located in a quiet cul-de-sac within close walking distance of Ilkley amen...

Harrison Robinson (Ilkley)
126 Boiling Road, Ilkley, West Yorkshire, LS29 8PN
How much is your home worth?
Use our short form to request a valuation of your property.
Request a Valuation
