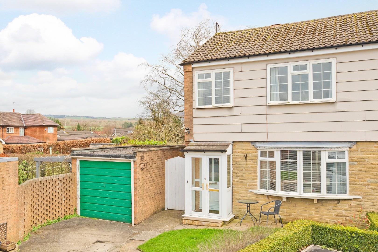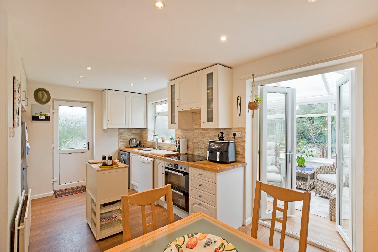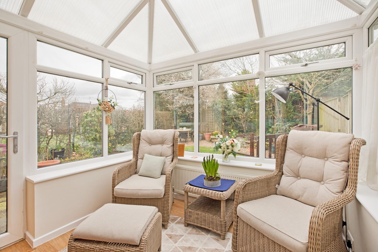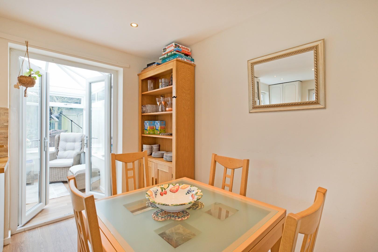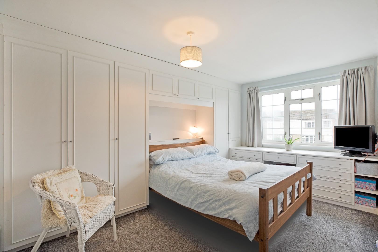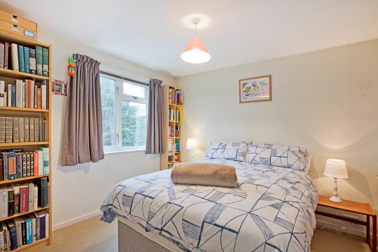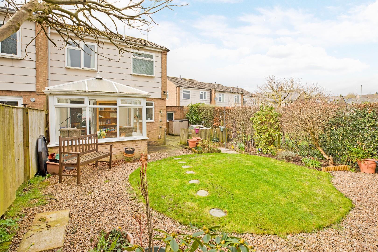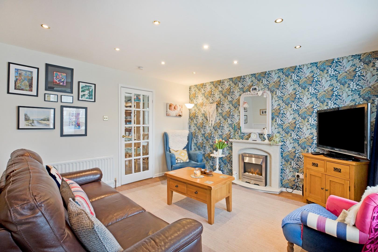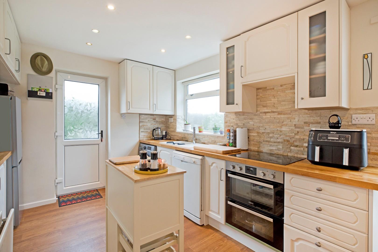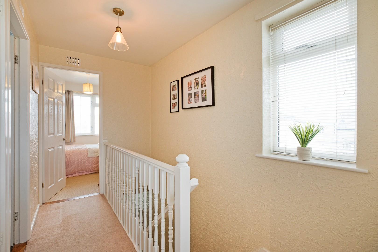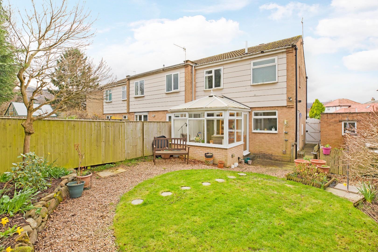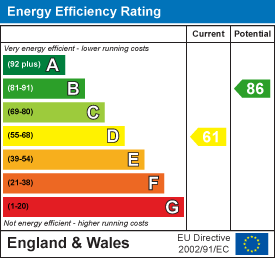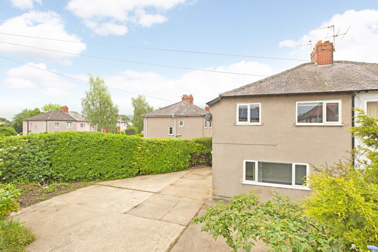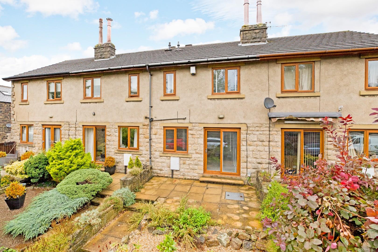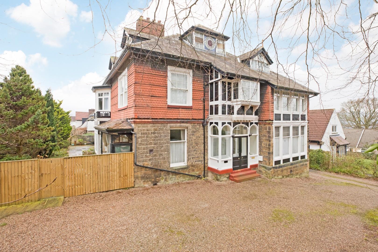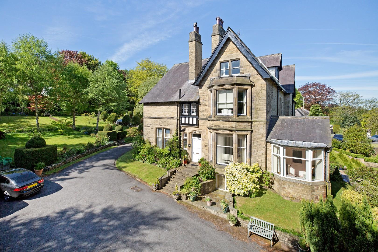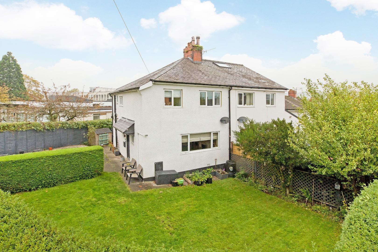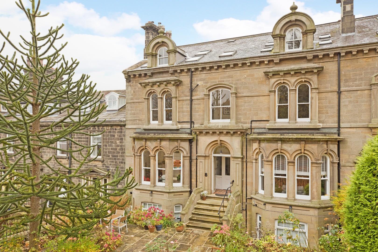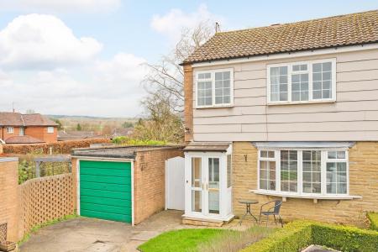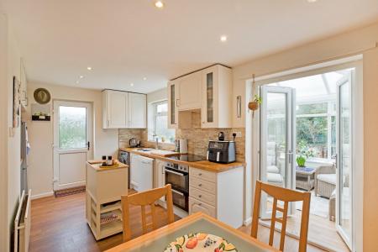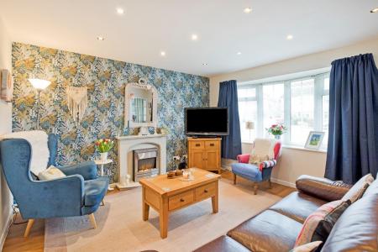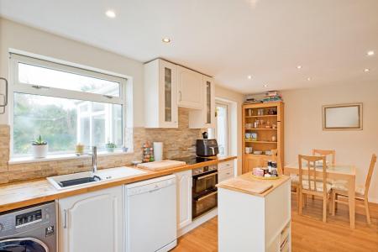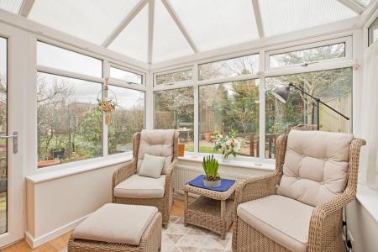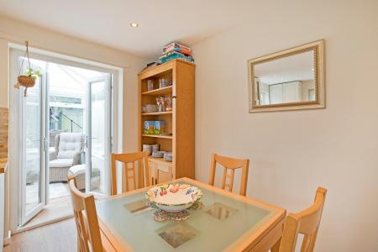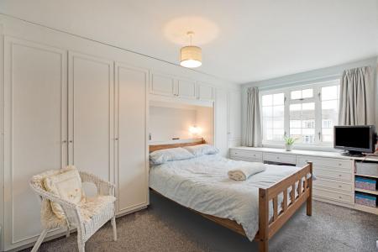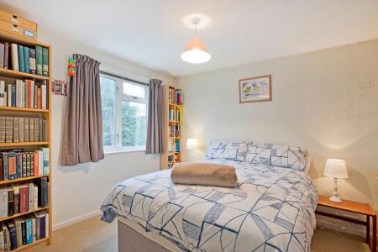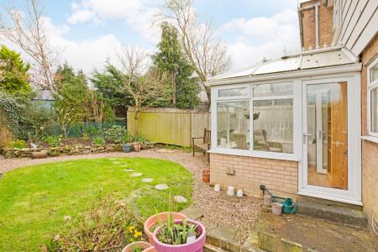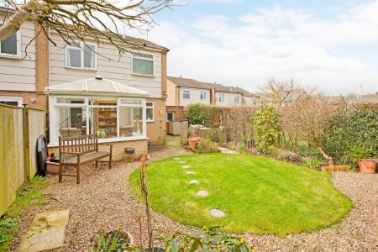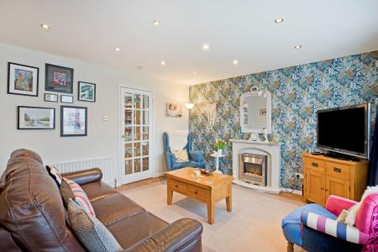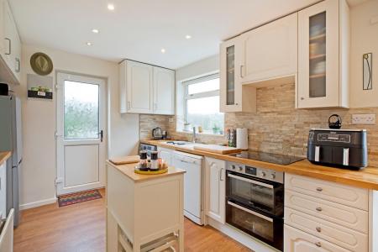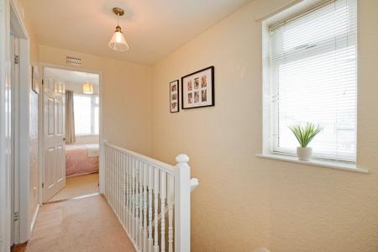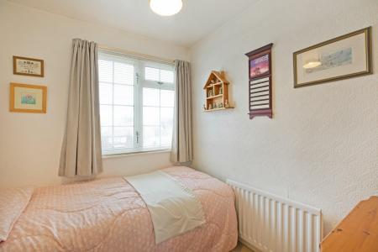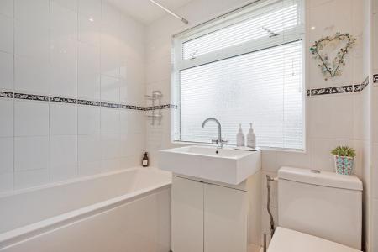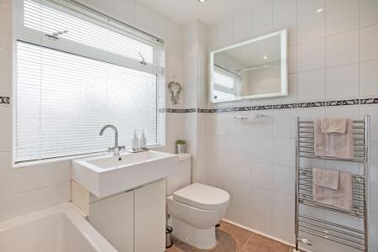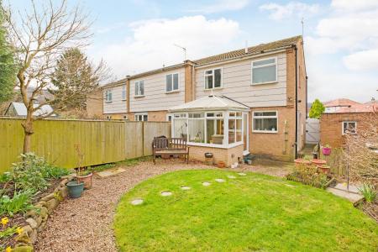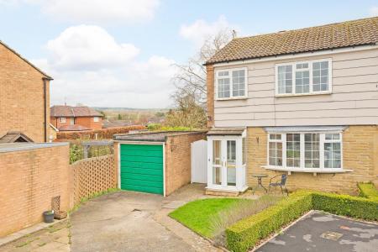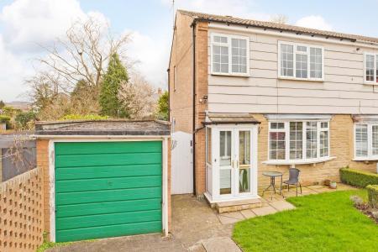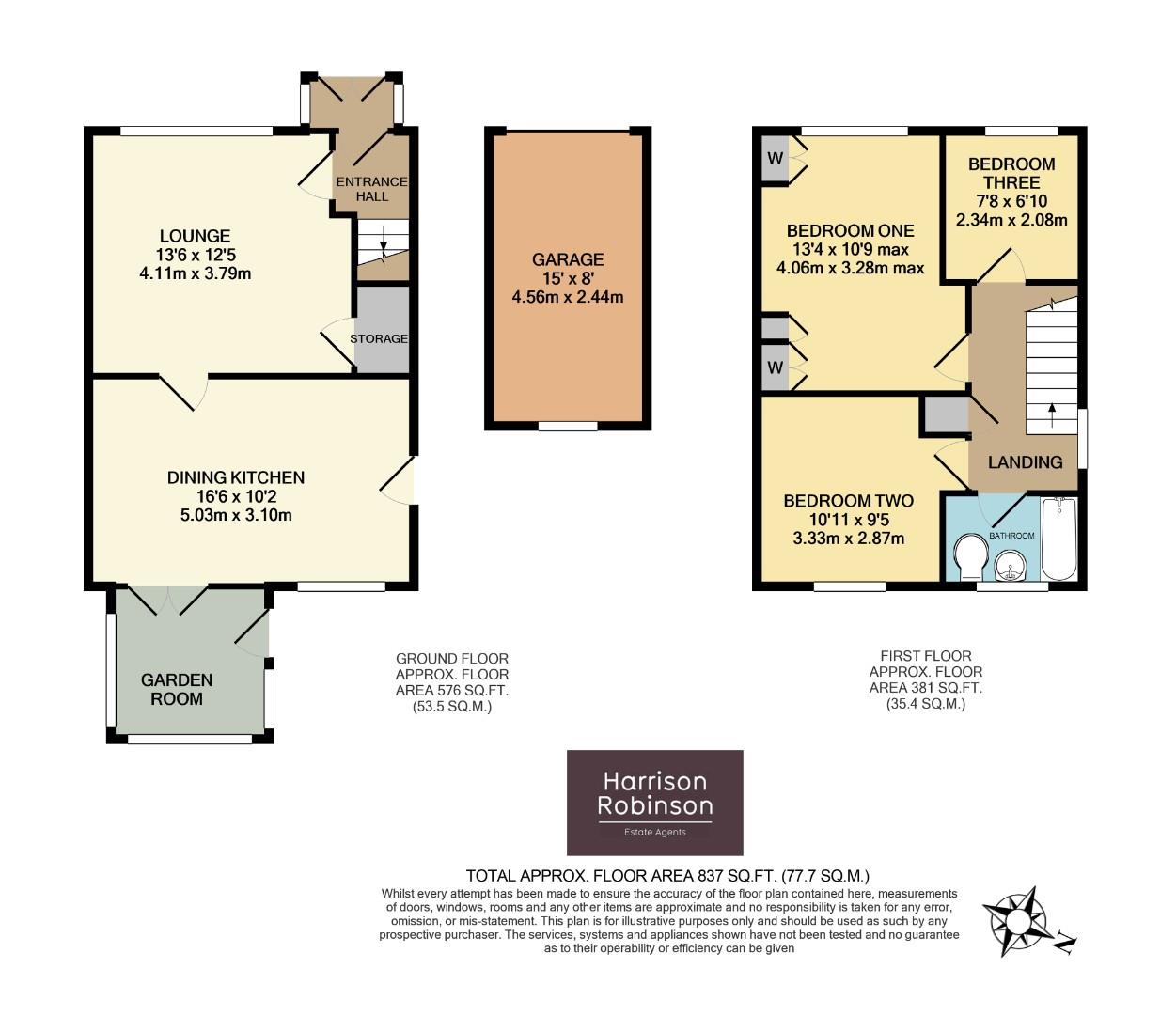- Three Bedroom End Townhouse
- Very Well Presented Throughout
- Lovely Spacious Dining Kitchen
- Garden Room
- Delightful Rear Garden
- Fabulous Long Distance Views
- Quiet Cul De Sac Location
- Walking Distance To Excellent Schools And Train Station
- Level Walk To Ilkley Centre
- Council Tax Band C
3 Bedroom Townhouse for sale in Ilkley
A very well presented, three bedroom, end townhouse with dining kitchen, two reception rooms, delightful rear garden, driveway parking and single garage. This is a gem of a property in a quiet cul de sac setting close to excellent schools and train station.
One enters the property through a uPVC, double glazed entrance porch into a small hall, which gives access to a lovely lounge with bay window to the front of the property. This leads in turn to a spacious dining kitchen with a range of appliances and room for a family dining table. Glazed doors from here open into a delightful garden room with double glazed door leading out to the garden. This is a lovely spot to sit and enjoy a morning coffee. To the first floor one finds three bedrooms, two being great sized doubles, and a three-piece house bathroom. Outside the property enjoys a charming rear garden with level lawn, gravelled areas, pretty borders and paved patio, ideal for al-fresco dining and entertaining. To the front of the house there is ample driveway parking and a single garage with power and lighting.
Ilkley is a thriving, historical, Yorkshire town, occupying a beautiful setting amidst the unspoilt open countryside of Wharfedale with stunning scenery and the opportunity for rural pursuits. Ilkley boasts an excellent wide range of high class shops, restaurants, cafes, pubs and everyday amenities including two supermarkets, health centre, library and Playhouse theatre and cinema. llkley has excellent sports and social facilities, which include the Ilkley lido pool and sports clubs for rugby, tennis, golf, cricket, hockey and football. The town benefits from high achieving schools for all ages with both state and private education well catered for including Ilkley Grammar School. Ilkley is an ideal town for the commuter with frequent train services to Leeds and Bradford (around 35 minutes commute), providing regular connections to London Kings Cross. Leeds Bradford International Airport is just over 11 miles away with national and international services.
This lovely property with GAS FIRED CENTRAL HEATING & DOUBLE GLAZING THROUGHOUT and with approximate room sizes comprises:
Ground Floor -
Porch - Double glazed doors open into a small entrance porch with uPVC double glazed windows and wood effect flooring. A uPVC door opens into the hall.
Entrance Hall - A uPVC door with obscure glazed panels opens into a small hallway, where a glazed door leads into the lounge. Wood effect flooring, useful coat hooks. A carpeted staircase leads to the first floor landing.
Lounge - 4.11 x 3.79 (13'5" x 12'5") - A lovely sized lounge to the front of the property with a pebble effect, electric fire in a marble surround, double glazed bay window, wood effect flooring and useful, under stairs storage cupboard, Downlighting, glazed door into:
Dining Kitchen - 5.03 x 3.10 (16'6" x 10'2") - A lovely dining kitchen fitted with a range of off white base and wall units with stainless steel handles, solid wood worksurfaces and attractive, tiled splashbacks. Integral appliances include double electric oven and grill and four ring induction hob. Space and plumbing for a dishwasher, washing machine and fridge freezer. Inset sink and drainer with chrome mixer tap beneath a double glazed window overlooking the rear garden. A half glazed door leads out to a paved area to the side of the property, a lovely spot for outdoor dining furniture. Downlighting, wood effect flooring, radiator. There is ample room for a family dining table making this a most sociable space. Glazed doors open into:
Garden Room - A light and airy garden room enjoying a delightful aspect over the rear garden. Double glazed windows and patio door. Wood effec, vinyl flooring, radiator.
First Floor -
Landing - A carpeted staircase with handrail leads up to the first floor landing, where doors open into three bedrooms, the house bathroom and a cupboard housing the hot water tank. Carpeted flooring, radiator. Double glazed window to side elevation enjoying wonderful views across the valley. A hatch gives access to the loft area.
Bedroom One - 4.06 x 3.28 (13'3" x 10'9") - A good sized double bedroom to the front of the property with double glazed window enjoying lovely views up to Ilkley Moor. Carpeted flooring, radiator, fitted with a range of white wardrobes, cupboards, drawers and dressing table.
Bedroom Two - 3.33 x 2.87 (10'11" x 9'4") - A second double bedroom to the rear of the property with double glazed window overlooking the delightful, rear garden. Carpeted flooring and radiator.
Bedroom Three - 2.34 x 2.08 (7'8" x 6'9") - A single bedroom to the front of the property with double glazed window, again enjoying wonderful views up to Ilkley Moor. Carpeted flooring, radiator.
Bathroom - A modern, three-piece house bathroom with low-level W.C., handbasin with chrome mixer tap set in a white vanity unit and panel bath with thermostatic shower and glazed screen. White wall tiling, downlighting, obscure, double glazed window to rear. Wall mirror with lighting, chrome, ladder style, heated towel rail.
Outside -
Garden - The property benefits from a charming rear garden with a level area of lawn, paved patio and gravelled areas, ideal for outdoor furniture. There are pretty borders stocked with mature shrubs and trees. Fencing and hedging maintain privacy. This is a lovely, private garden, ideal for relaxing and entertaining and for children to play safely. There is access to the front of the property via a wooden gate.
Garage And Driveway Parking - 4.56 x 2.44 (14'11" x 8'0") - A single garage with up and over door, power and lighting provides ample storage. There is driveway parking for three cars.
Utilities And Services - The property benefits from mains gas, electricity and drainage.
There is shown to be Ultrafast Fibre Broadband available to this property.
Please visit the Mobile and Broadband Checker Ofcom website to check Broadband speeds and mobile 'phone coverage.
Important information
This is not a Shared Ownership Property
Property Ref: 53199_32984789
Similar Properties
3 Bedroom Semi-Detached House | Guide Price £335,000
This lovely, newly renovated, contemporary style, three-bedroom, semi-detached property provides spacious, well-laid out...
4 Bedroom Terraced House | Guide Price £325,000
With no onward chain a well presented, four bedroom, mid townhouse with off road parking and south facing garden situate...
2 Bedroom Apartment | Guide Price £325,000
This most spacious, two double bedroom, ground floor apartment with its own private entrance and south facing, patio gar...
1 Bedroom Apartment | £345,000
A generously proportioned, one double bedroomed ground floor apartment enjoying an abundance of natural light and stunni...
3 Bedroom Semi-Detached House | Guide Price £345,000
A very well presented, three bedroom semi detached house situated on a spacious corner plot with dining kitchen, newly f...
West View House, West View, Ilkley
2 Bedroom Apartment | Guide Price £350,000
A beautifully presented, two double bedroom ground floor apartment forming part of a stunning Victorian building, West V...

Harrison Robinson (Ilkley)
126 Boiling Road, Ilkley, West Yorkshire, LS29 8PN
How much is your home worth?
Use our short form to request a valuation of your property.
Request a Valuation
