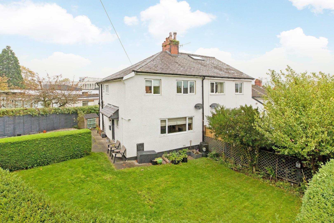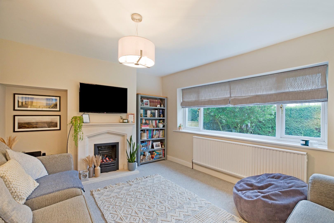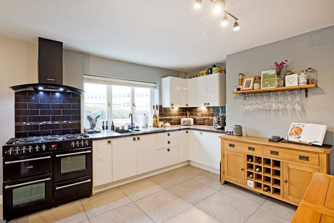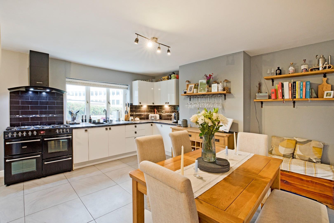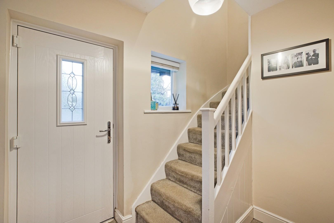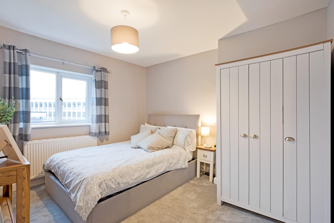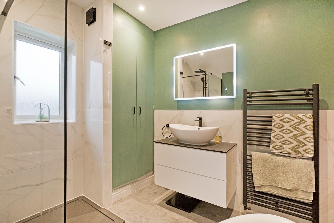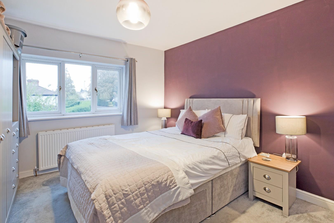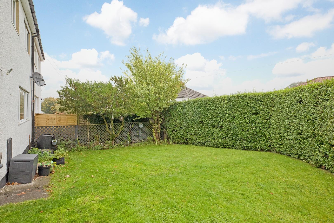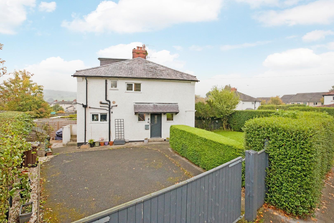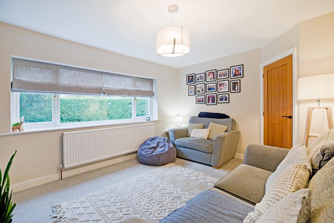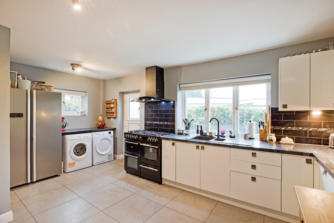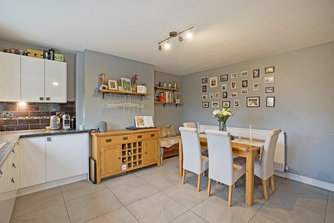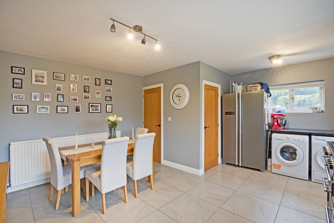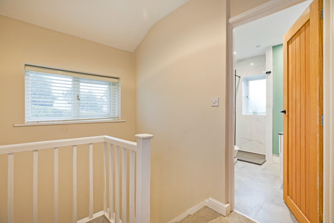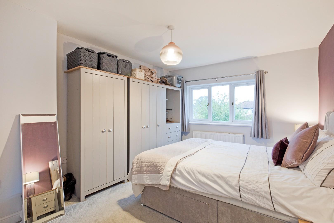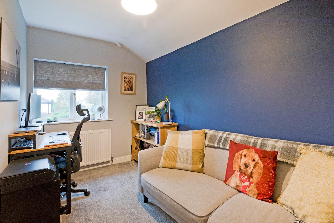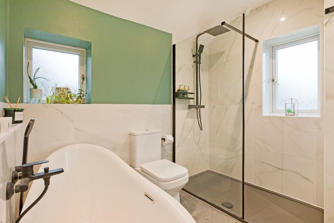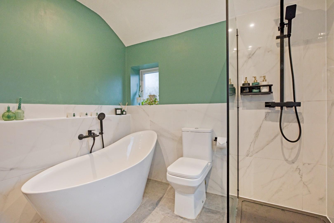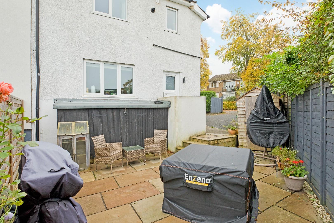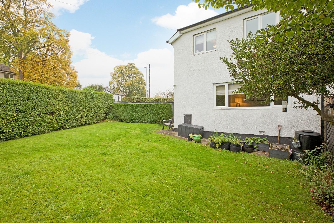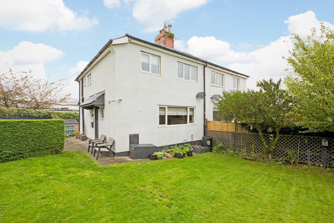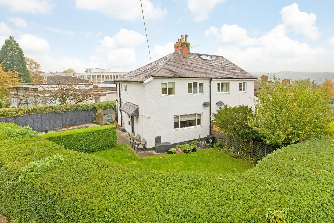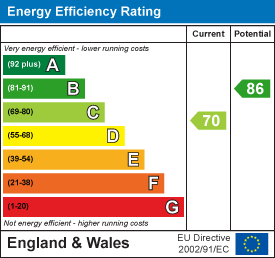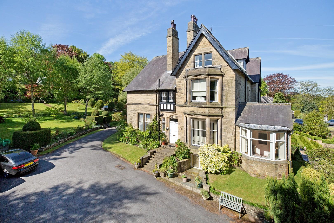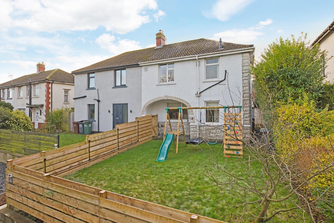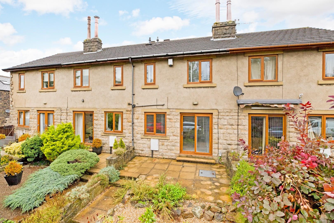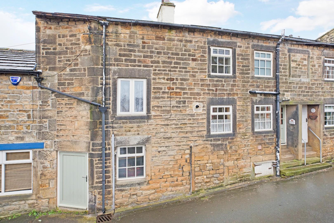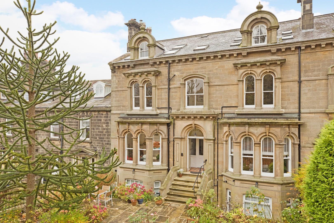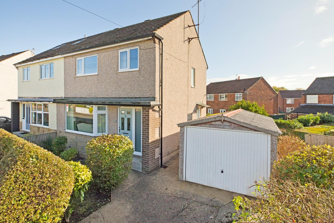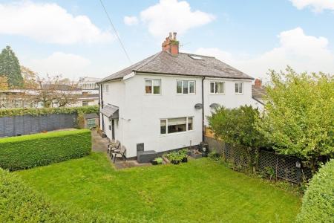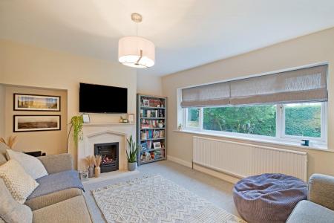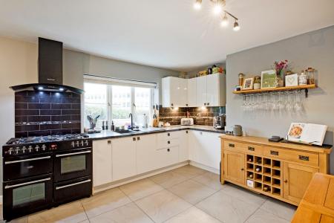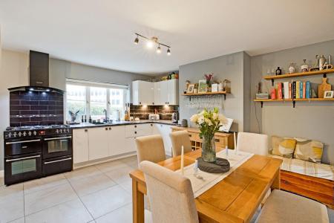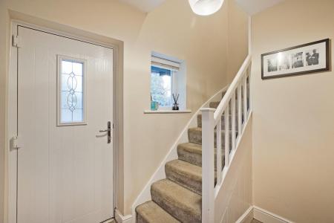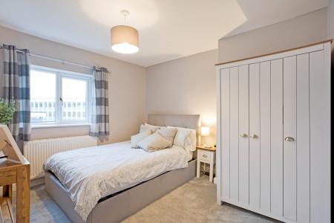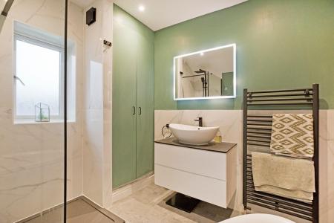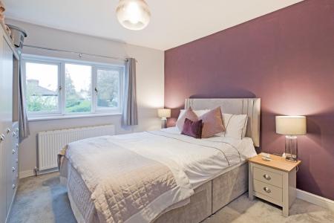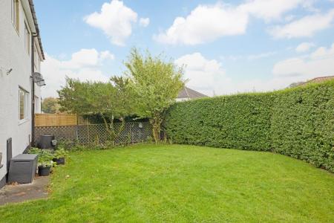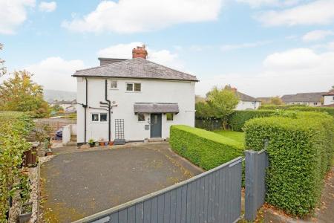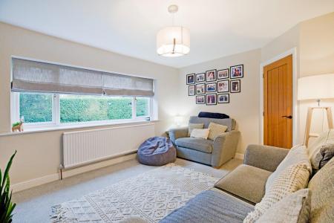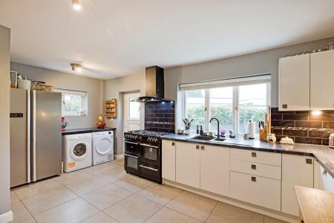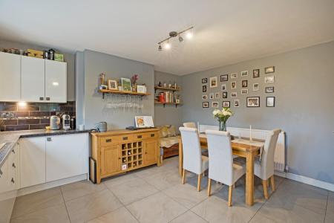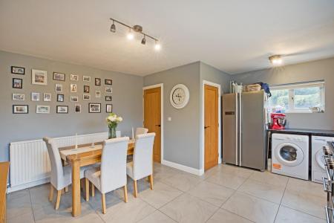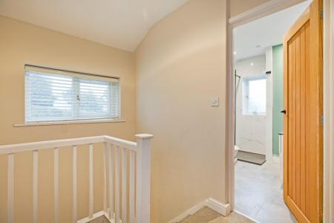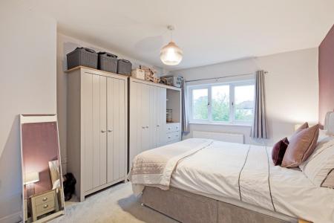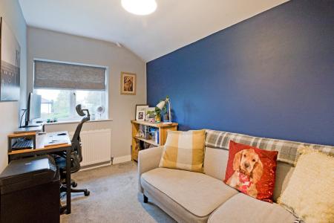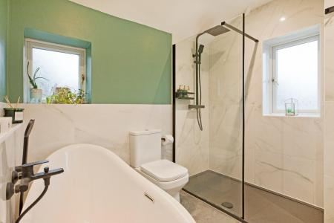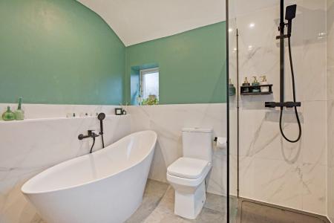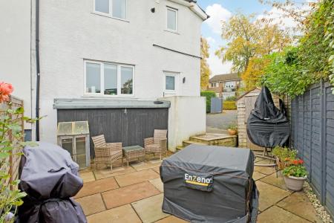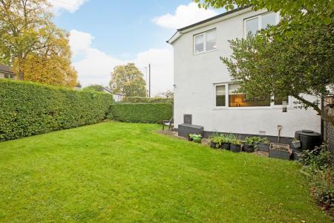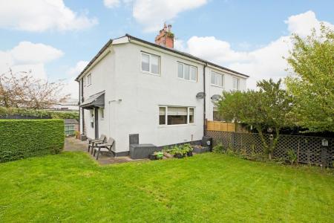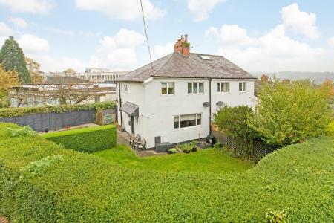- Well Presented Three Bedroom Semi Detached House
- Lovely Corner Plot
- Spacious Dining Kitchen
- Newly Fitted Four-Piece House Bathroom
- Comfortable Lounge
- Good Sized Bedrooms
- Gated Driveway Parking
- Walking Distance To Excellent Schools And Train Station
- A Level Walk Into Central Ilkley
- Council Tax Band B
3 Bedroom Semi-Detached House for sale in Ilkley
A very well presented, three bedroom semi detached house situated on a spacious corner plot with dining kitchen, newly fitted, four-piece house bathroom and ample driveway parking. Within walking distance of the train station and excellent schools this is a great home perfect for first time buyers and downsizers alike.
One enters the property via a smart, grey composite door into a welcoming entrance hall. Oak panelled doors open into a comfortable lounge, spacious dining kitchen with ample room for a family dining table and a useful, walk-in cupboard, perfect for coats and shoes. A uPVC, stable door leads out of the kitchen to the rear garden. On the first floor there are two, good sized double bedrooms, a large, single bedroom and a beautifully presented, newly fitted, four-piece house bathroom. Outside the property enjoys a lovely, corner plot with area of level lawn bound by hedging, a private, paved seating area and large, tarmacadam driveway behind timber gates providing ample off road parking.
Ben Rhydding has good local amenities including various shops, a primary school, church and train station. The renowned Wheatley Arms Pub offers good food and hostelry. Ilkley town centre is approximately a mile away and offers more comprehensive shops, restaurants, caf�s and everyday amenities including two supermarkets, health centre, playhouse, library and boutique cinema. The town benefits from high achieving schools for all ages including Ilkley Grammar School and three sought after public schools, which are all within a short drive. There are excellent sporting and recreational facilities. Situated within the heart of the Wharfe Valley, surrounded by the famous Moors to the south and the River Wharfe to the north, Ilkley is regarded as an ideal base for the Leeds/Bradford commute. Leeds Bradford international airport is only 11 miles away.
This very well presented property with GAS FIRED CENTRAL HEATING, DOUBLE GLAZING THROUGHOUT and with approximate room sizes comprises:
Ground Floor -
Entrance Hall - A smart, newly fitted, composite entrance door with decorative glazed panel opens into a welcoming entrance hall. Oak panelled doors lead into the large dining kitchen, comfortable lounge and a useful, walk-in storage cupboard, perfect for coats and shoes. Two, double glazed windows afford natural light. Carpeted flooring, radiator. A return, carpeted staircase with timber balustrading leads to the first floor landing.
Lounge - 4.43 x 3.40 (14'6" x 11'1") - A lovely, neutrally presented lounge with large, double glazed windows overlooking the garden, carpeted flooring and radiator. A coal effect, gas fire set in a stone surround and with stone hearth provides a delightful focal feature to the room.
Dining Kitchen - 5.41 x 4.39 (17'8" x 14'4") - The real hub of this home is the fantastic, spacious dining kitchen fitted with a range of high gloss, base and wall units with complementary worksurfaces and black, tiled splashbacks. Appliances include range cooker with seven ring gas hob with black extractor over and there is space and plumbing for an American style fridge freezer, washing machine or dishwasher and tumble dryer. Double glazed windows to the rear and side elevation allow ample natural light. Large floor tiles, ceiling lights, radiator. There is ample room for a large, family dining table making this a most sociable space. A uPVC, stable door with obscure glazed panels leads out to the garden. There is a most useful walk-in, pantry cupboard.
First Floor -
Landing - A return, carpeted staircase with white, timber balustrading leads to the first floor landing. Smart, oak panelled doors open into three bedrooms, two being good sized doubles, a third, large, single bedroom and a recently fitted, beautiful, four-piece house bathroom. A hatch with fitted, pull down ladder gives access to the partially boarded loft area, a window allows natural light.
Bedroom One - 4.46 x 3.23 (14'7" x 10'7") - A generously sized double bedroom to the front of the property with double glazed windows affording a lovely view over the garden with glimpses of countryside in the distance. Carpeted flooring, radiator, ample room for bedroom furniture.
Bedroom Two - 3.51 x 2.90 (11'6" x 9'6") - A second, good sized double bedroom to the rear of the property with double glazed window overlooking the rear garden. Carpeted flooring, radiator.
Bedroom Three - 3.43 x 2.08 (11'3" x 6'9") - A generous, single bedroom or small, double bedroom with carpeted flooring, double glazed window and radiator, currently utilised as a home office and snug.
Bathroom - A beautifully presented, recently installed, four-piece house bathroom with low-level W.C., ceramic handbasin with black mixer tap set in vanity drawers and a walk-in shower cubicle with black, drench shower and slipper bath with wall mounted, black, mixer tap and shower attachment. Attractive, marble effect, wall tiling, complementary floor tiles, two obscure, double glazed windows. Extractor, downlighting, ceiling speakers. Black, ladder style, heated towel rail, LED mirror and cupboard housing the gas central heating boiler with shelving.
Outside -
Garden - The property enjoys a delightful, corner plot with large area of level lawn behind smart hedging with attractive borders and mature planting. A well presented paved area to the other side of the property provides a private seating area perfect for al fresco dining with room for outdoor furniture and flowering pots. There are two sheds providing useful storage.
Driveway Parking - Double timber gates with a separate side gate open to a tarmacadam driveway providing ample off road parking.
Utilities And Services - The property benefits from mains gas, electricity and drainage.
There is Ultrafast Fibre Broadband shown to be available to this property.
Please visit the Mobile and Broadband Checker Ofcom website to check Broadband speeds and mobile phone coverage.
Property Ref: 53199_33444749
Similar Properties
1 Bedroom Apartment | £345,000
A generously proportioned, one double bedroomed ground floor apartment enjoying an abundance of natural light and stunni...
3 Bedroom Semi-Detached House | £330,000
A well presented, extended three bedroom semi detached house with lovely dining kitchen, two reception rooms, south faci...
4 Bedroom Terraced House | Guide Price £325,000
With no onward chain a well presented, four bedroom, mid townhouse with off road parking and south facing garden situate...
3 Bedroom Cottage | £350,000
Pilgirm Cottage is a charming, three bedroom, mid terraced cottage oozing with character throughout. With generously pro...
West View House, West View, Ilkley
2 Bedroom Apartment | Guide Price £350,000
A beautifully presented, two double bedroom ground floor apartment forming part of a stunning Victorian building, West V...
Fenton Street, Burley in Wharfedale
3 Bedroom Semi-Detached House | £350,000
Offered with no onward chain, this charming, three bedroom, semi-detached house occupies a particularly desirable positi...

Harrison Robinson (Ilkley)
126 Boiling Road, Ilkley, West Yorkshire, LS29 8PN
How much is your home worth?
Use our short form to request a valuation of your property.
Request a Valuation
