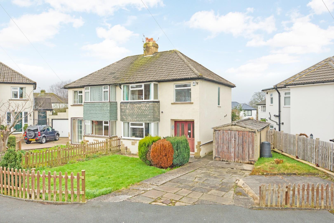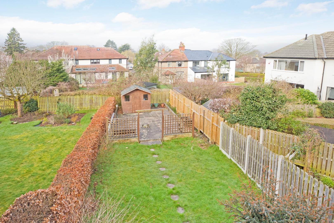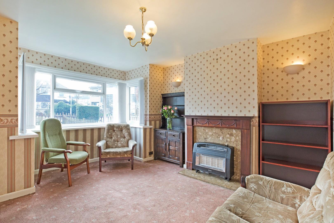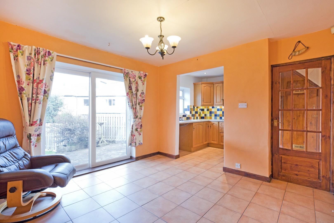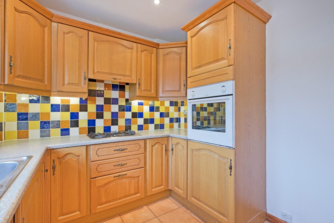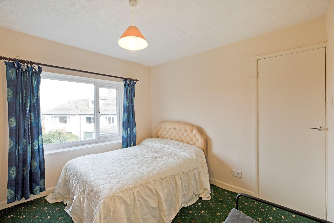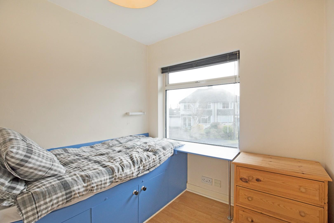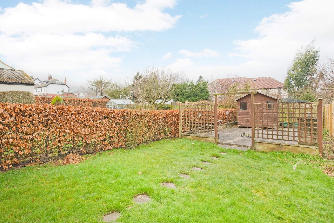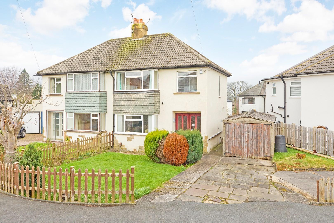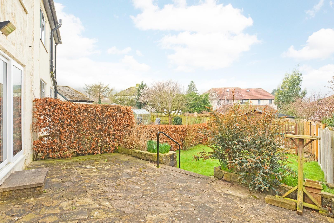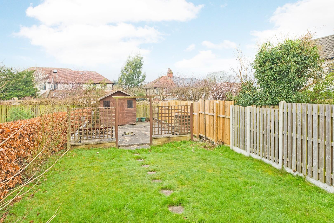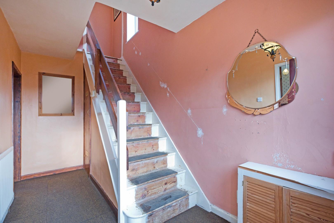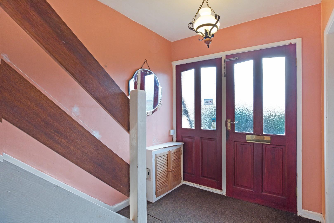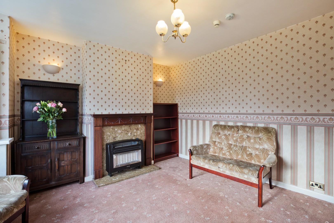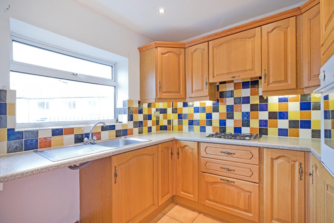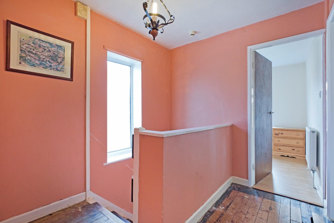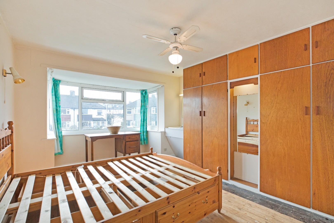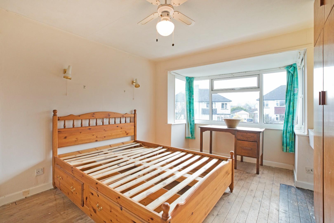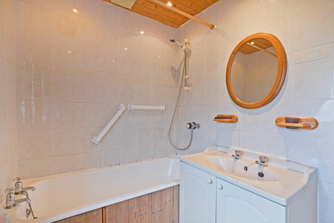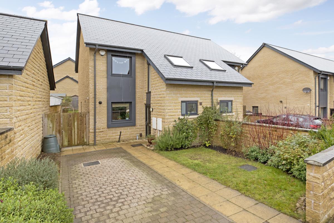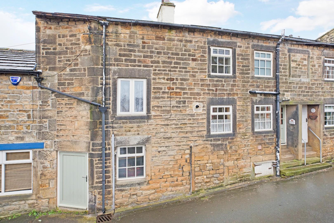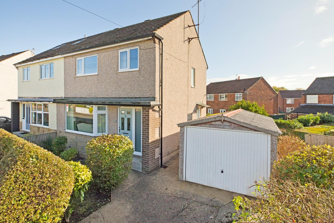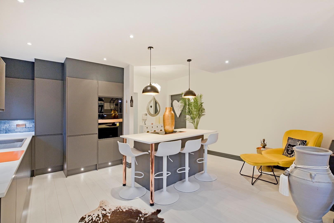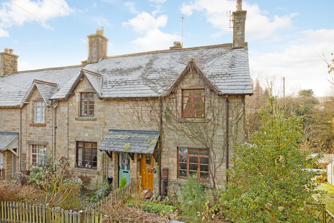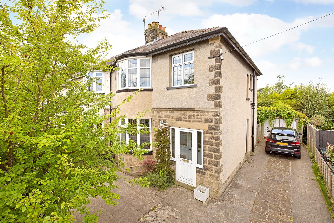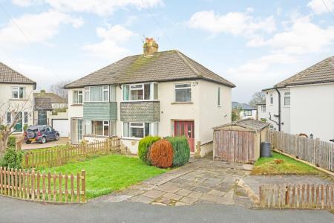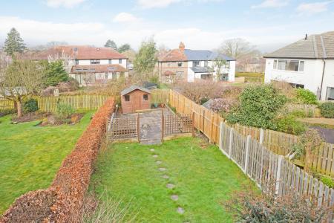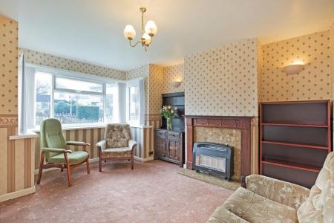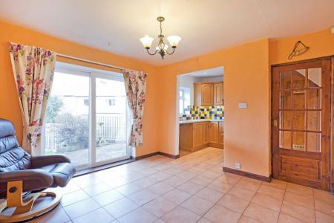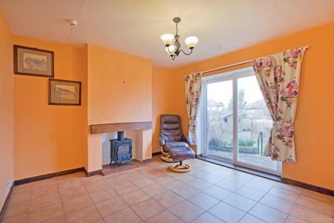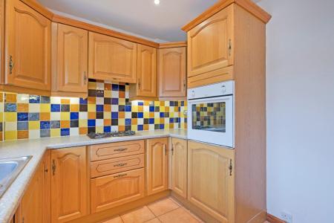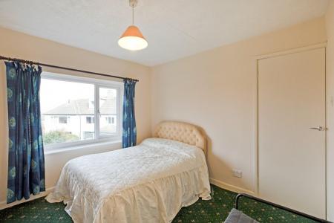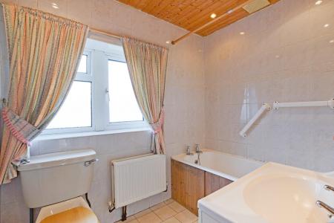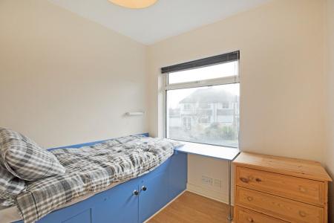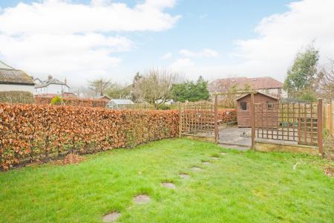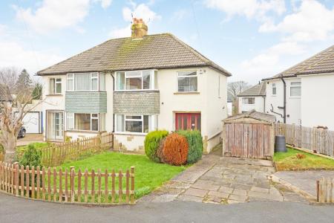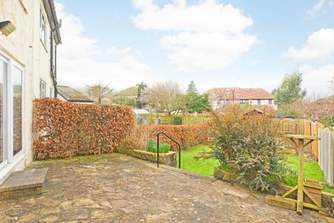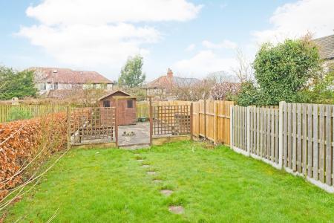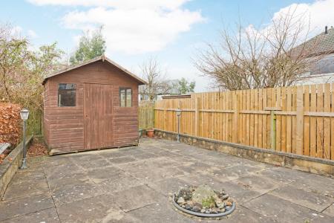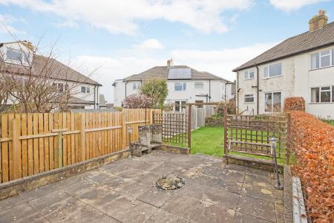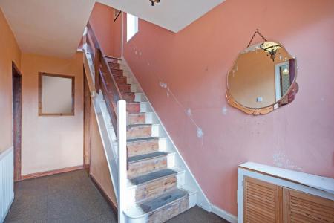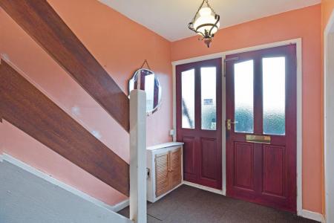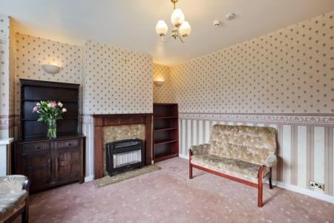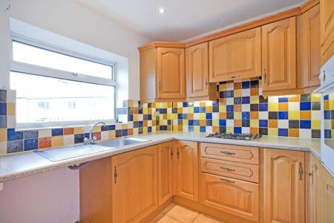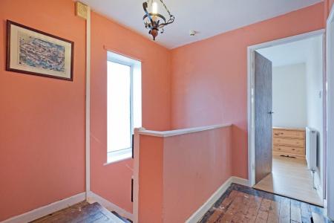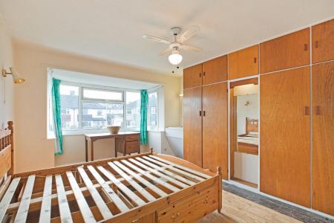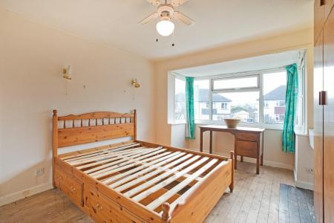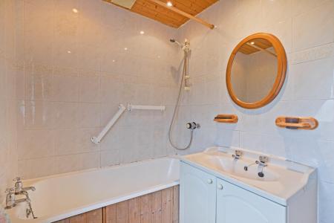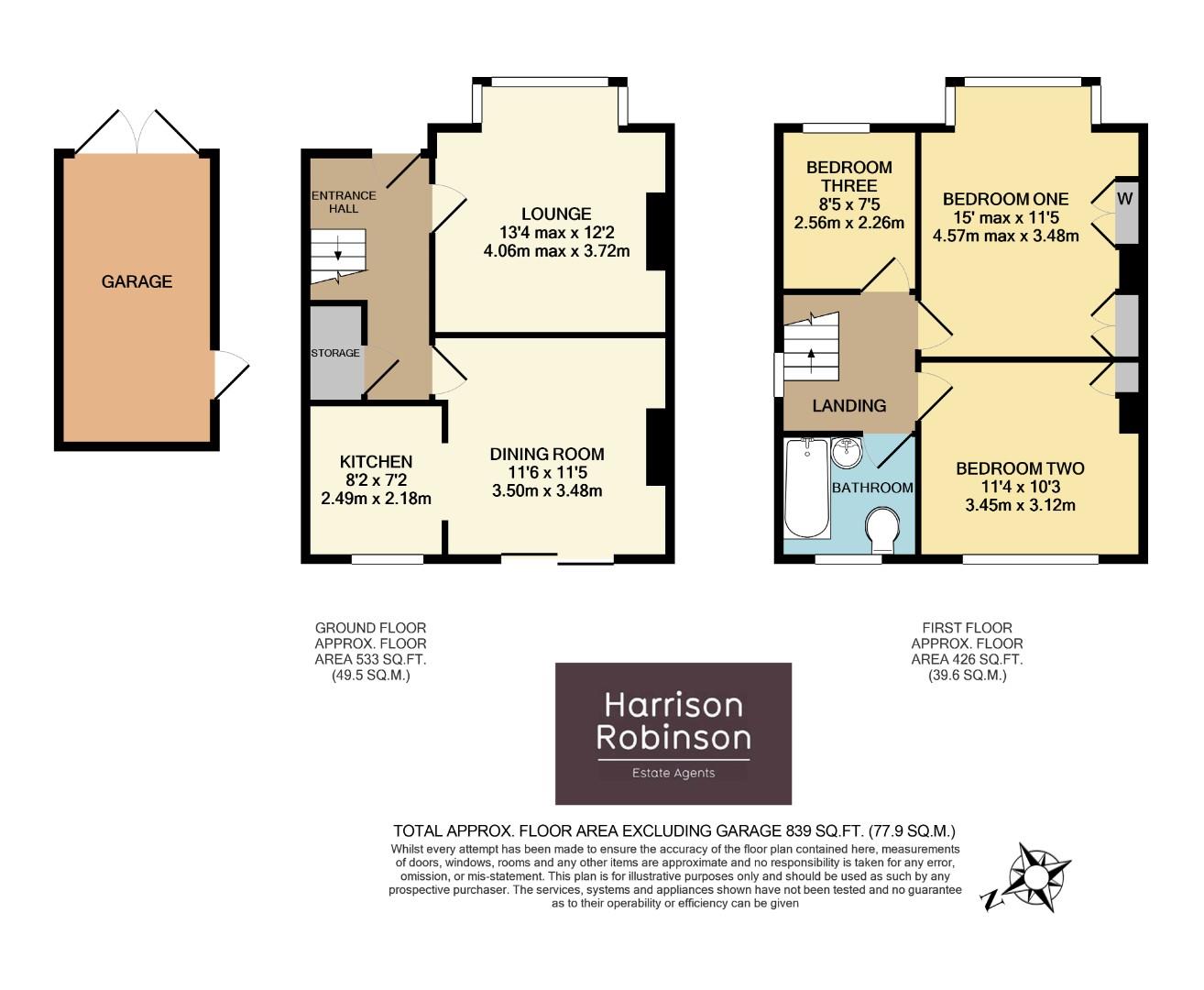- Traditional Semi-Detached House
- Three Bedrooms Including Two Spacious Doubles
- Two Reception Rooms
- Tranquil Cul-De-Sac Setting
- Delightful Gardens To Both Elevations
- Driveway Parking For Several Vehicles
- Stunning Countryside Views
- Easy Walking Distance to Excellent Schools & Train Station
- No Onward Chain
- Council Tax Band C
3 Bedroom Semi-Detached House for sale in Ilkley
Location, location, location! Situated at the top of a popular, quiet cul-de-sac within easy walking distance of several excellent primary schools, the outstanding Ilkley Grammar School and the many and varied amenities of Ilkley including the train station, is this traditional, three bedroom semi-detached property, which would now benefit from some updating. The house has enormous potential and enjoys a generous plot, sizeable gardens and stunning Wharfe Valley views.
Enjoying a prime position at the head of a tranquil cul-de-sac setting is this lovely, three bedroom, semi-detached house. The particularly desirable feature of this well-proportioned property is its generous plot with sizeable, west facing, rear garden and stunning Wharfe Valley views from both elevations. Having been a much loved, family home for many years, it is now offered with no onward chain. Requiring updating, it presents a wonderful opportunity for someone to put their own stamp on the property with the potential to extend subject to planning. The well-proportioned accommodation includes a bright and spacious entrance hall leading into a good-sized lounge with bay window, a generous dining room/family room with sliding doors onto the charming, rear garden and open into a fitted kitchen. To the first floor one finds two spacious, double bedrooms and a single bedroom, all enjoying delightful, countryside views, and a house bathroom. With the ample driveway parking and great-sized gardens, this is a gem of a property and an early viewing is recommended to fully appreciate the superb position and potential of the property.
Ilkley is a thriving, historical, Yorkshire town, occupying a beautiful setting amidst the unspoilt open countryside of Wharfedale with stunning scenery and the opportunity for rural pursuits. Ilkley boasts an excellent wide range of high class shops, restaurants, cafes, pubs and everyday amenities including two supermarkets, health centre, library and Playhouse theatre and cinema. llkley has excellent sports and social facilities, which include the Ilkley lido pool and sports clubs for rugby, tennis, golf, cricket, hockey and football. The town benefits from high achieving schools for all ages with both state and private education well catered for including Ilkley Grammar School. Ilkley is an ideal town for the commuter with frequent train services to Leeds and Bradford (around 35 minutes commute), providing regular connections to London Kings Cross. Leeds Bradford International Airport is just over 11 miles away with national and international services.
With GAS FIRED CENTRAL HEATING, UPVC DOUBLE GLAZING and approximate room sizes, the accommodation comprises as follows:
Ground Floor -
Entrance Hall - A timber entrance door with two opaque glazed panels opens into a bright and spacious entrance hall. A further matching glazed panel accentuates the light atmosphere. This would be a great spot to greet visitors. An understairs cupboard provides useful storage space and houses the central heating boiler. Carpet tiles to the floor and radiator. Staircase to the first floor.
Lounge - 4.06 max x 3.72m (13'3" max x 12'2") - A glazed door opens into a good-sized lounge benefitting from a large, bay window allowing the light to flood in and affording a pleasant, open aspect over the head of this quiet cul-de-sac and a lovely view over the front garden. A smart, timber fire surround with complementary marble fireback and hearth houses a gas fire. Carpeting and radiator.
Dining Room - 3.50 x 3.48 (11'5" x 11'5") - A second spacious reception room, which would serve well as a dining room/family room. Sliding UPVC double-glazed doors lead out onto the patio and long, rear, west facing garden beyond and provide a lovely, open aspect. One's eyes are drawn to a cast iron gas stove with timber beam over. Practical, ceramic, tiled floor.
Kitchen - 2.49 x 2.18 (8'2" x 7'1") - Fitted with a range of wooden fronted base and wall units with laminate worksurface over and colourful, ceramic tiled splashback. A stainless-steel sink and drainer with mixer tap sits beneath a UPVC, double-glazed window providing a pleasant view over the rear garden. Integrated appliances include an electric oven and stainless-steel gas hob. Space for a fridge freezer and space and plumbing for a washing machine. Downlighting, under-pelmet lighting and continuation of the ceramic flooring.
First Floor -
Landing - A UPVC, double-glazed window to the side elevation allows light to flood in to the landing space. Access to all bedrooms and bathroom. Loft hatch.
Bedroom One - 4.57 max x 3.48 (14'11" max x 11'5") - A generous, double bedroom to the front elevation benefitting from a large UPVC double-glazed bay window, which makes for a bright and airy atmosphere. The moorland views are stunning including a direct view of the Cow and Calf Rocks to wake up to in the morning! Fitted wardrobes, vanity washbasin and radiator.
Bedroom Two - 3.45 x 3.12 (11'3" x 10'2") - A second spacious double bedroom, this time to the rear elevation enjoying wonderful, far reaching views towards Middleton through the large, UPVC, double-glazed window. Built-in cupboards, carpeting and radiator.
Bedroom Three - 2.56 x 2.26 (8'4" x 7'4") - A single bedroom to the front of the property enjoying the lovely views of Ilkley Moor. The UPVC double-glazed window allows the natural light to flood in. Built-in cabin bed with storage beneath. Laminate flooring and radiator.
Bathroom - A three-piece house bathroom comprising of a panel bath with Mira shower over, a large vanity basin and low-level w/c. Fully tiled to the walls and floor. A UPVC, double-glazed window with opaque glazing allows for ample natural light. Downlighting and radiator.
Outside -
Driveway & Parking - The property enjoys a particularly wide plot to the front providing ample room for parking several vehicles. Single garage.
Gardens - The piece de la resistance of this lovely property is its generous plot and gardens. The house is set well back from the road enjoying a good-sized lawned garden to the front with flower borders and bounded by a picket fence. The majority of garden belongs to the rear of the property and comprises of a sizeable, paved patio area accessed directly from sliding doors with steps leading down onto a long lawn with further paved area beyond housing a timber shed. Hedging and fencing maintain privacy. The rear garden enjoys a west facing aspect and stunning views towards Ilkley Moor and the Cow and Calf. This is a superb environment in which to enjoy al fresco entertaining or simply to sit in the sunshine with a cup of tea listening to the bird song and absorbing the breathtaking countryside views.
Utilities And Services - The property benefits from mains gas, electric and drainage. Please visit the mobile and Broadband Ofcom website to check broadband speeds and mobile 'phone coverage.
Property Ref: 53199_32946732
Similar Properties
3 Bedroom Terraced House | £355,000
***Available with no onward chain *** Harrison Robinson is delighted to offer this well presented, three-bedroom semi-de...
3 Bedroom Cottage | £350,000
Pilgirm Cottage is a charming, three bedroom, mid terraced cottage oozing with character throughout. With generously pro...
Fenton Street, Burley in Wharfedale
3 Bedroom Semi-Detached House | £350,000
Offered with no onward chain, this charming, three bedroom, semi-detached house occupies a particularly desirable positi...
Rombald Grange, Crossbeck Road, Ilkley
2 Bedroom Apartment | Offers Over £375,000
A beautifully updated and transformed, spacious, two double bedroom, first floor apartment, presented in immaculate orde...
Railway Cottages, Bolton Abbey, Skipton
2 Bedroom End of Terrace House | £375,000
A true gem of a home, nestled in a quiet backwater one finds the results of bygone railway history, initially designed f...
Oakridge Avenue, Menston, Ilkley
3 Bedroom Semi-Detached House | £375,000
Providing a great opportunity to extend or develop a three-bedroomed, semi-detached house with original, character featu...

Harrison Robinson (Ilkley)
126 Boiling Road, Ilkley, West Yorkshire, LS29 8PN
How much is your home worth?
Use our short form to request a valuation of your property.
Request a Valuation
