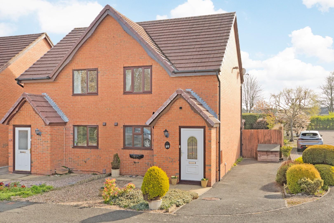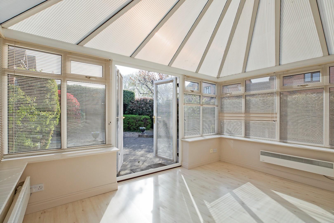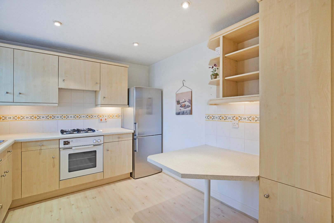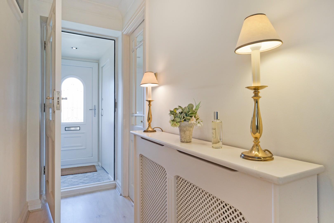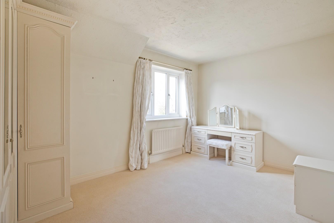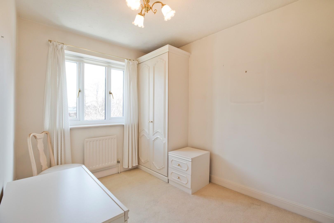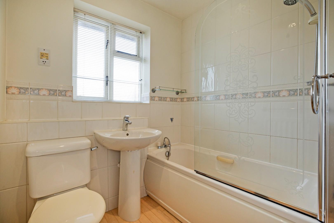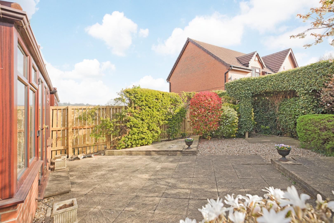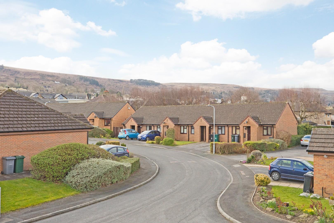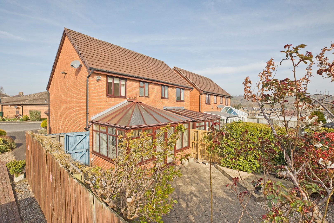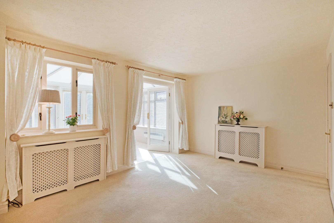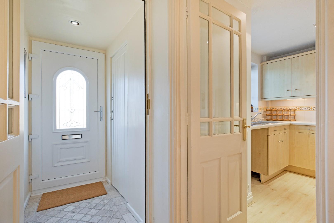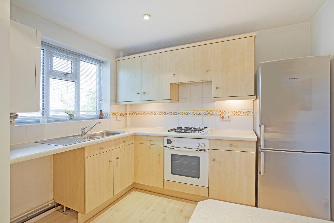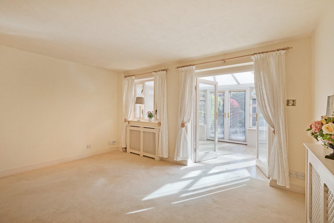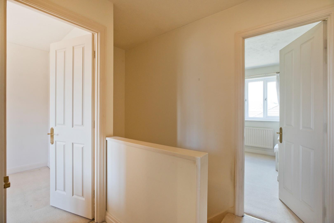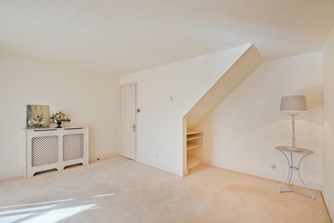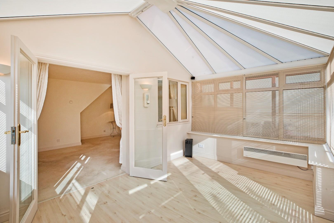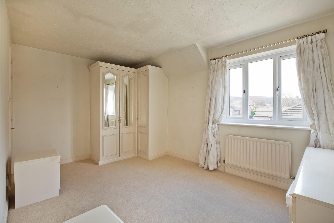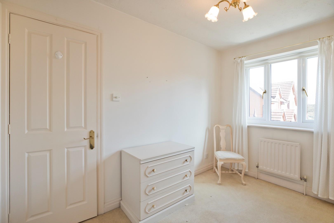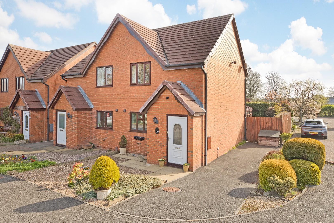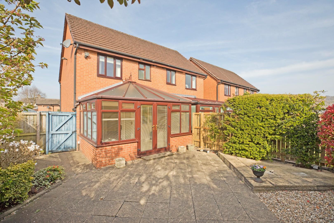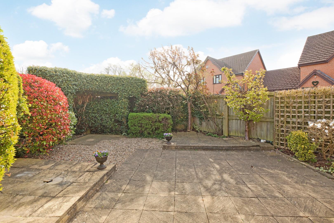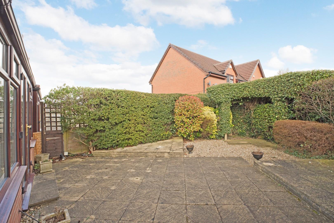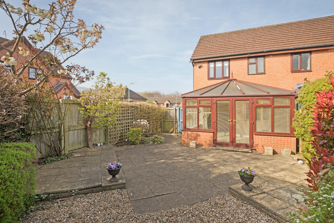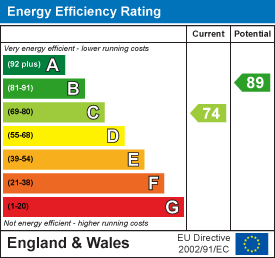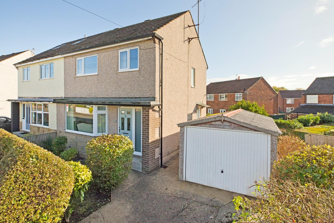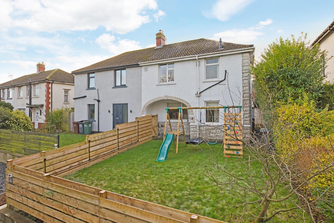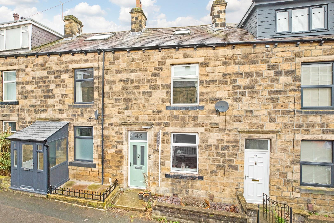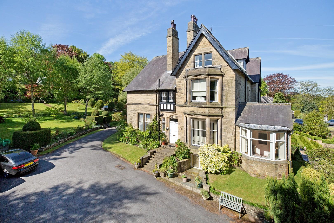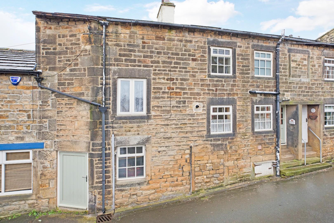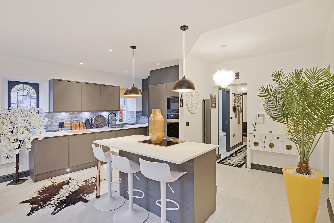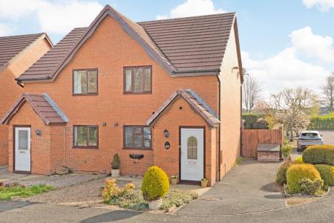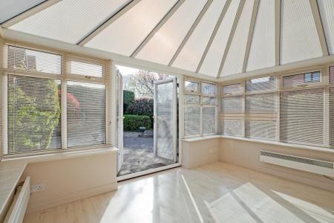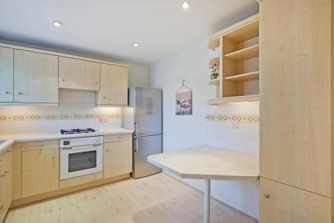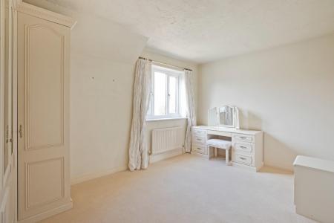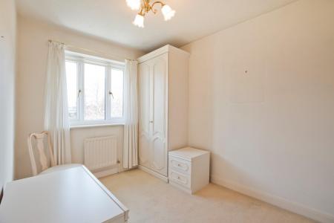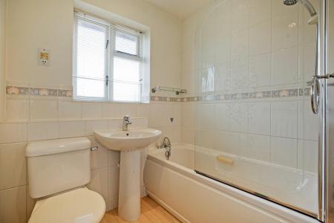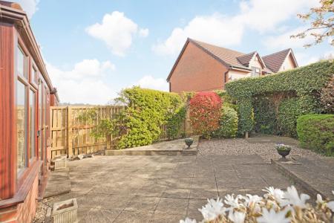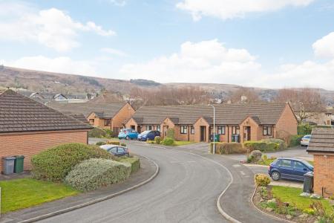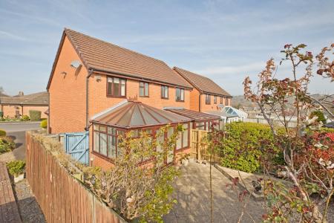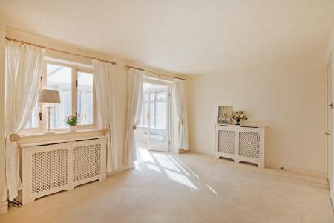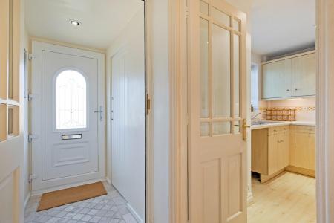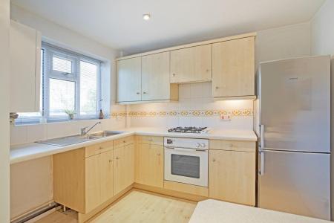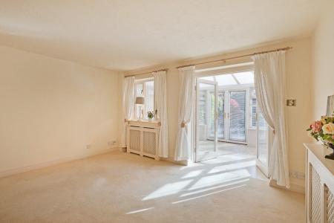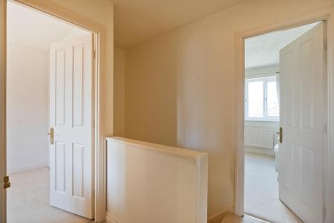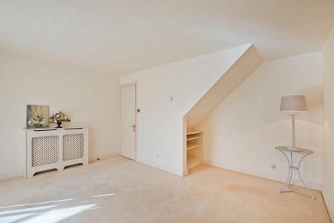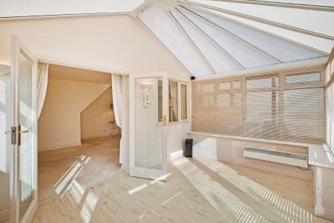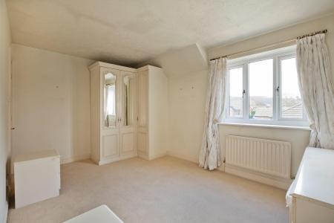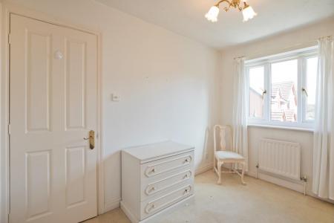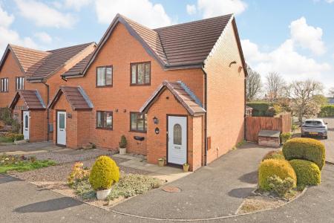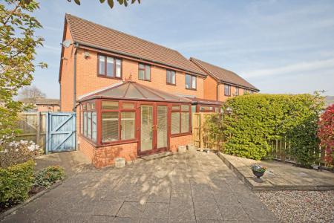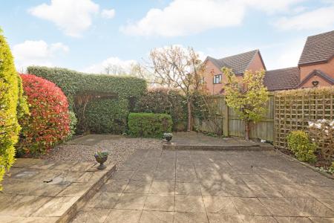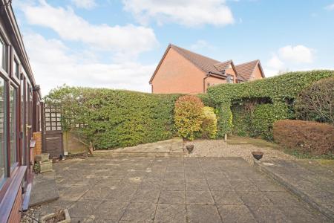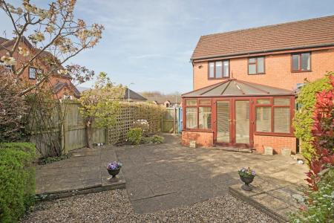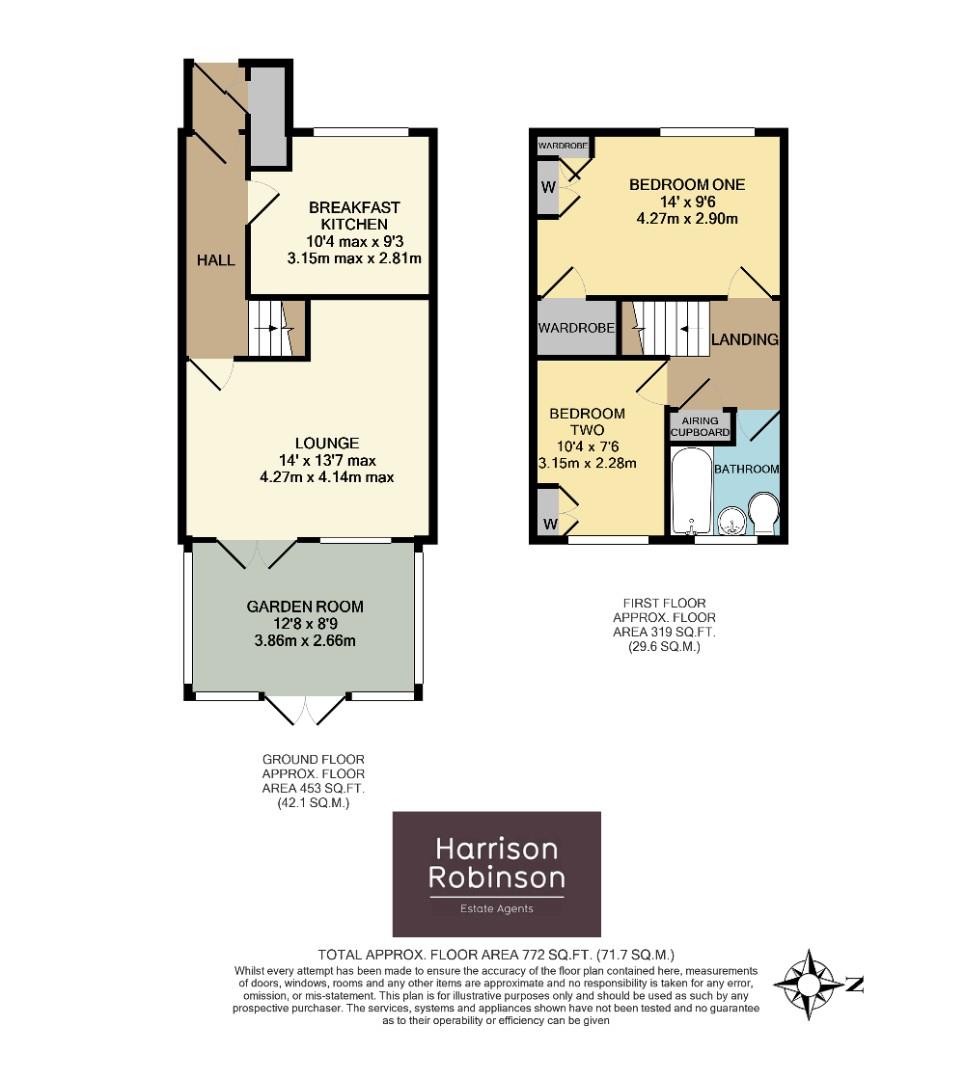- NO ONWARD CHAIN
- Semi-Detached House
- Two Good-Sized Bedrooms
- Spacious Sitting Room
- Conservatory
- Private, Low-Maintenance Garden
- Driveway Parking
- Quiet Cul-De-Sac Setting & Countryside Views
- Close Walking Distance to Ilkley Amenities
- Council Tax Band C
2 Bedroom Semi-Detached House for sale in Ilkley
Offered with NO ONWARD CHAIN and conveniently located in a quiet cul-de-sac within close walking distance of Ilkley amenities, is this charming, two-bedroom, semi-detached house with low-maintenance, private garden and driveway parking.
Nestled towards the head of a quiet cul-de-sac is this lovely, two- bedroom, semi-detached house. An entrance vestibule with attractive, limestone flooring and utility cupboard off opens into a welcoming hallway with doors leading into the bright and airy breakfast kitchen and spacious lounge. Double doors from the sitting room open into a generous conservatory, which provides a great addition to the living space with access into the charming, private, rear garden. To the first floor one finds a spacious, double bedroom with fitted furniture and delightful, long-distance moorland views and a good-sized, single bedroom, both served by a three-piece bathroom. A low-maintenance garden to the front of the property and a spacious driveway complete the picture.
Ilkley is a thriving, historical, Yorkshire town, occupying a beautiful setting amidst the unspoilt open countryside of Wharfedale with stunning scenery and the opportunity for rural pursuits. Ilkley boasts an excellent wide range of high class shops, restaurants, cafes, pubs and everyday amenities including two supermarkets, health centre, library and Playhouse theatre and cinema. llkley has excellent sports and social facilities, which include the Ilkley lido pool and sports clubs for rugby, tennis, golf, cricket, hockey and football. The town benefits from high achieving schools for all ages with both state and private education well catered for including Ilkley Grammar School. Ilkley is an ideal town for the commuter with frequent train services to Leeds and Bradford (around 35 minutes commute), providing regular connections to London Kings Cross. Leeds Bradford International Airport is just over 11 miles away with national and international services.
Immaculately presented in a fresh, neutral decor and with GAS CENTRAL HEATING, predominantly DOUBLE GLAZING and approximate room sizes, the accommodation comprises as follows:
Ground Floor -
Entrance Vestibule - A UPVC entrance door with opaque glazed panel opens into an entrance vestibule with attractive limestone tiled flooring and a door opening into a storage cupboard with plumbing for a washing machine or alternatively the potential to create a downstairs cloakroom/w.c. A half-glazed timber door opens into:
Hall - A spacious, bright and welcoming hallway with laminate flooring, radiator with cover and carpeted staircase leading to the first floor. This is a lovely environment in which to greet family and friends. A half-glazed, timber door opens into:
Breakfast Kitchen - 3.15 x 2.81 (10'4" x 9'2") - A good-sized breakfast kitchen fitted with light coloured, wooden fronted base and wall units with complementary laminate worksurface over and white, tiled splashback with attractive accent tiling. Appliances include a Zanussi electric oven with four ring gas hob over and a Siemens fridge/freezer. Space for a dishwasher, washing machine or tumble drier to suit. A fitted breakfast table is a lovely spot to sit and enjoy a meal or a cup of coffee. Laminate flooring, radiator, downlighting and wall-mounted central heating boiler. A stainless-steel one and a half bowl sink sits beneath a large window, which allows the natural light to flood in and affords a pleasant, open aspect over this quiet cul-de-sac.
Lounge - 4.27 x 4.14 (14'0" x 13'6") - A lovely sitting room of good proportions with carpeting and two radiators with covers. Timber framed, double-glazed window and timber framed, double, glazed doors open into;
Conservatory - 3.86 x 2.66 (12'7" x 8'8") - A wonderful addition to the living space with this generous conservatory with French doors leading out onto the garden. Fitted blinds, laminate flooring, wall lights and two Dimplex electric radoiators.
First Floor -
Landing - Carpeted landing with loft hatch. A cupboard houses the water tank and provides shelving for towels and linen. Doors leading into both bedrooms and the house bathroom.
Bedroom One - 4.27 x 2.90 (14'0" x 9'6") - A spacious, double bedroom to the front elevation with a UPVC, double-glazed window providing delightful, moorland views. Well-appointed with a whole host of storage incorporating fitted wardrobe, bedside tables and dressing table. A further walk-in cupboard enhances the storage on offer.
Bedroom Two - 3.15 x 2.28 (10'4" x 7'5") - A good-sized, single bedroom to the rear elevation. Storage is once again well catered for with fitted wardrobe, bedside tables and chest of drawers. The window affords lovely, far reaching valley views. Carpeting and radiator.
Bathroom - A smartly presented, three-piece house bathroom comprising of a panel bath with mains shower over with glazed screen, a pedestal washbasin and a low-level w/c. Neutral tiling to the walls with attractive, accent border tiling. Light coloured, laminate flooring. Timber framed window with opaque glazing. Radiator, downlighting, towel rail and shaver point.
Outside -
Gardens - To the front of the property one finds a low-maintenance garden with ample space for some colourful pots whilst to the rear is a further great-sized garden, again low-maintenance with a spacious patio and some established bushes, shrubs and small trees. Privacy is maintained by fencing.
Driveway & Parking - A tarmacadam driveway provides parking for up to two cars.
Utilities And Services - The property benefits from mains gas, electricity and drainage.
There is Ultrafast Fibre Broadband available to the property.
Please visit the Mobile and Broadband Checker Ofcom website to check Broadband speeds and mobile phone coverage.
Property Ref: 53199_33816386
Similar Properties
Fenton Street, Burley in Wharfedale
3 Bedroom Semi-Detached House | £325,000
Offered with no onward chain, this charming, three bedroom, semi-detached house occupies a particularly desirable positi...
3 Bedroom Semi-Detached House | £323,000
A well presented, extended three bedroom semi detached house with lovely dining kitchen, two reception rooms, south faci...
2 Bedroom Terraced House | Guide Price £318,500
A beautifully presented, extended, two double bedroom mid terraced property with fabulous living dining kitchen, recentl...
1 Bedroom Apartment | £345,000
A generously proportioned, one double bedroomed ground floor apartment enjoying an abundance of natural light and stunni...
3 Bedroom Cottage | £350,000
Pilgrim Cottage is a charming, three bedroom, mid terraced cottage oozing with character throughout. With generously pro...
Rombald Grange, Crossbeck Road, Ilkley
2 Bedroom Apartment | £369,995
With no onward chain a beautifully updated and transformed, spacious, two double bedroom, first floor apartment, present...

Harrison Robinson (Ilkley)
126 Boiling Road, Ilkley, West Yorkshire, LS29 8PN
How much is your home worth?
Use our short form to request a valuation of your property.
Request a Valuation
