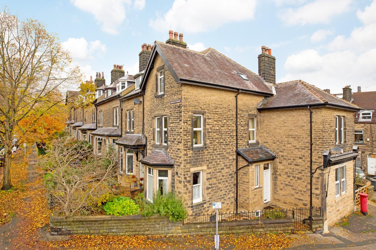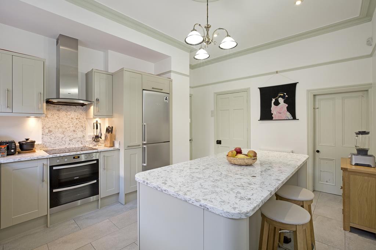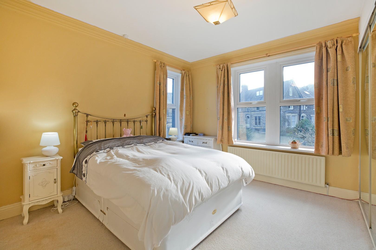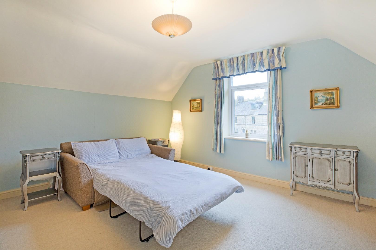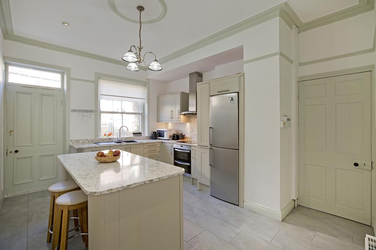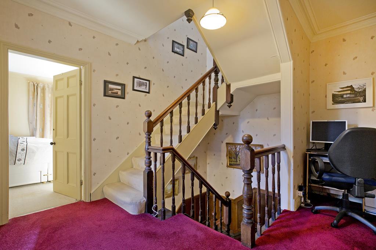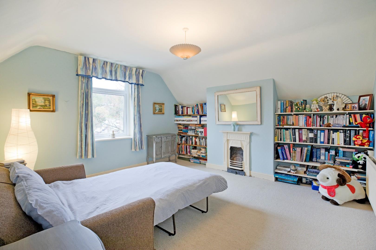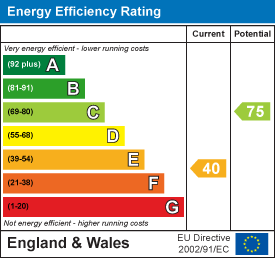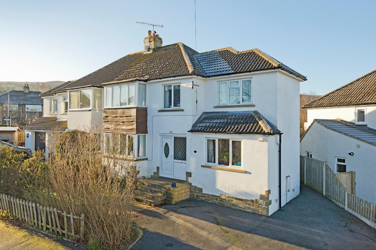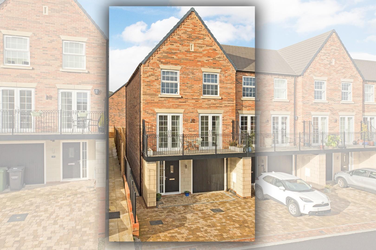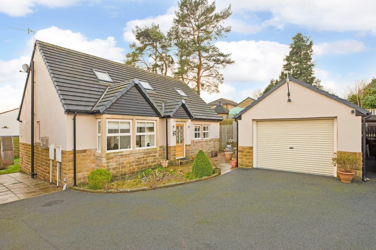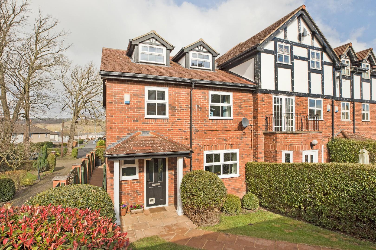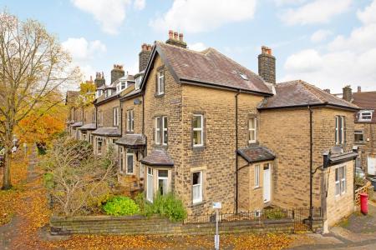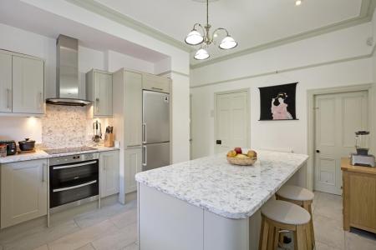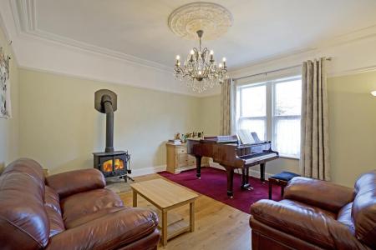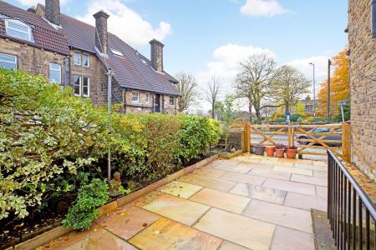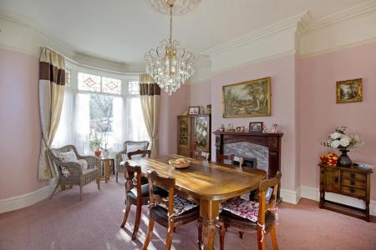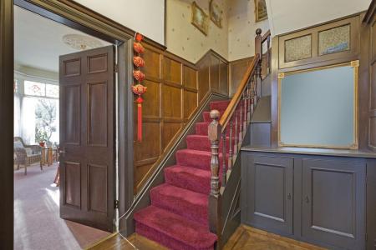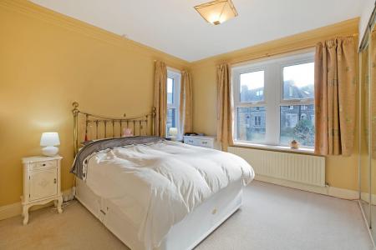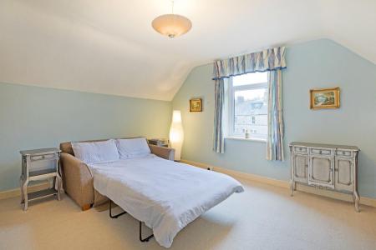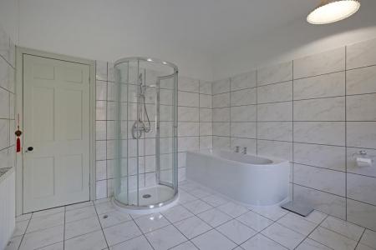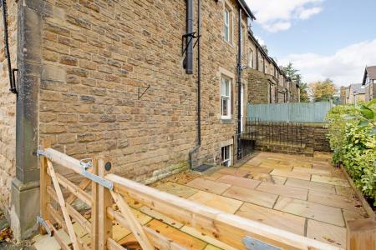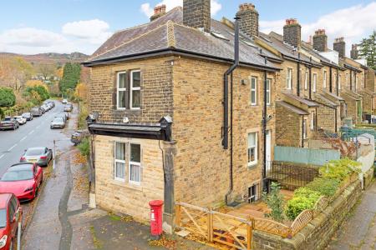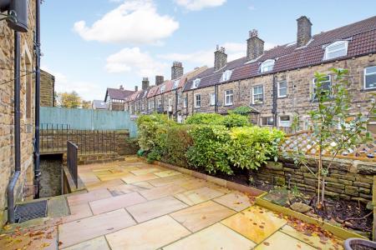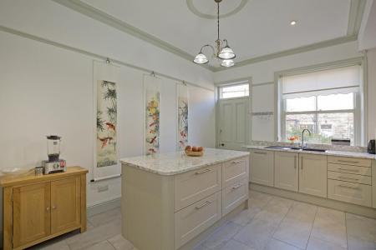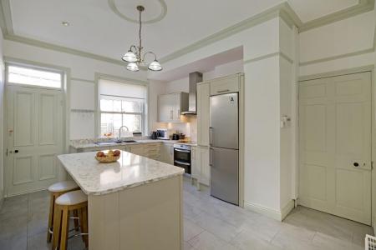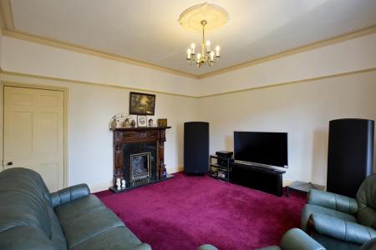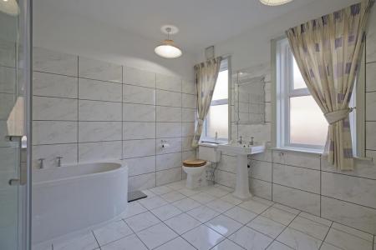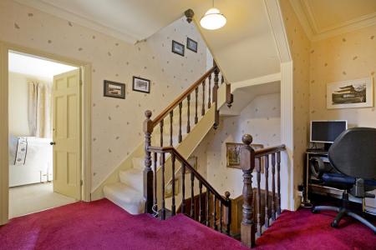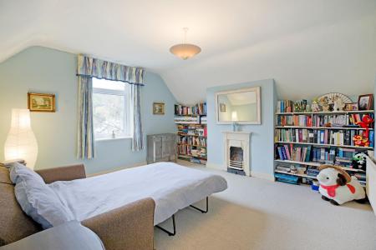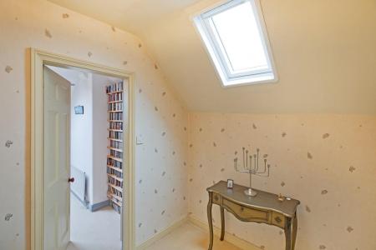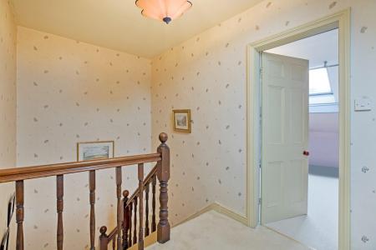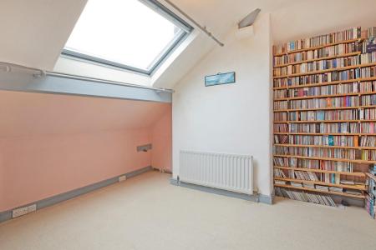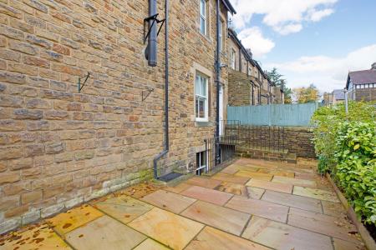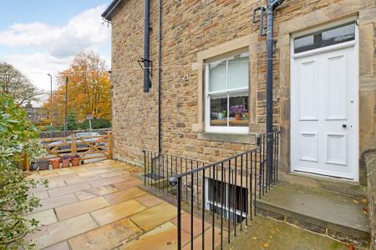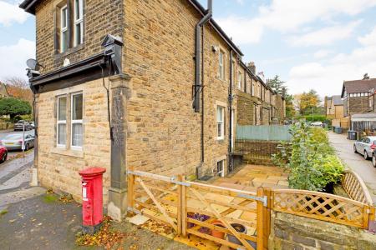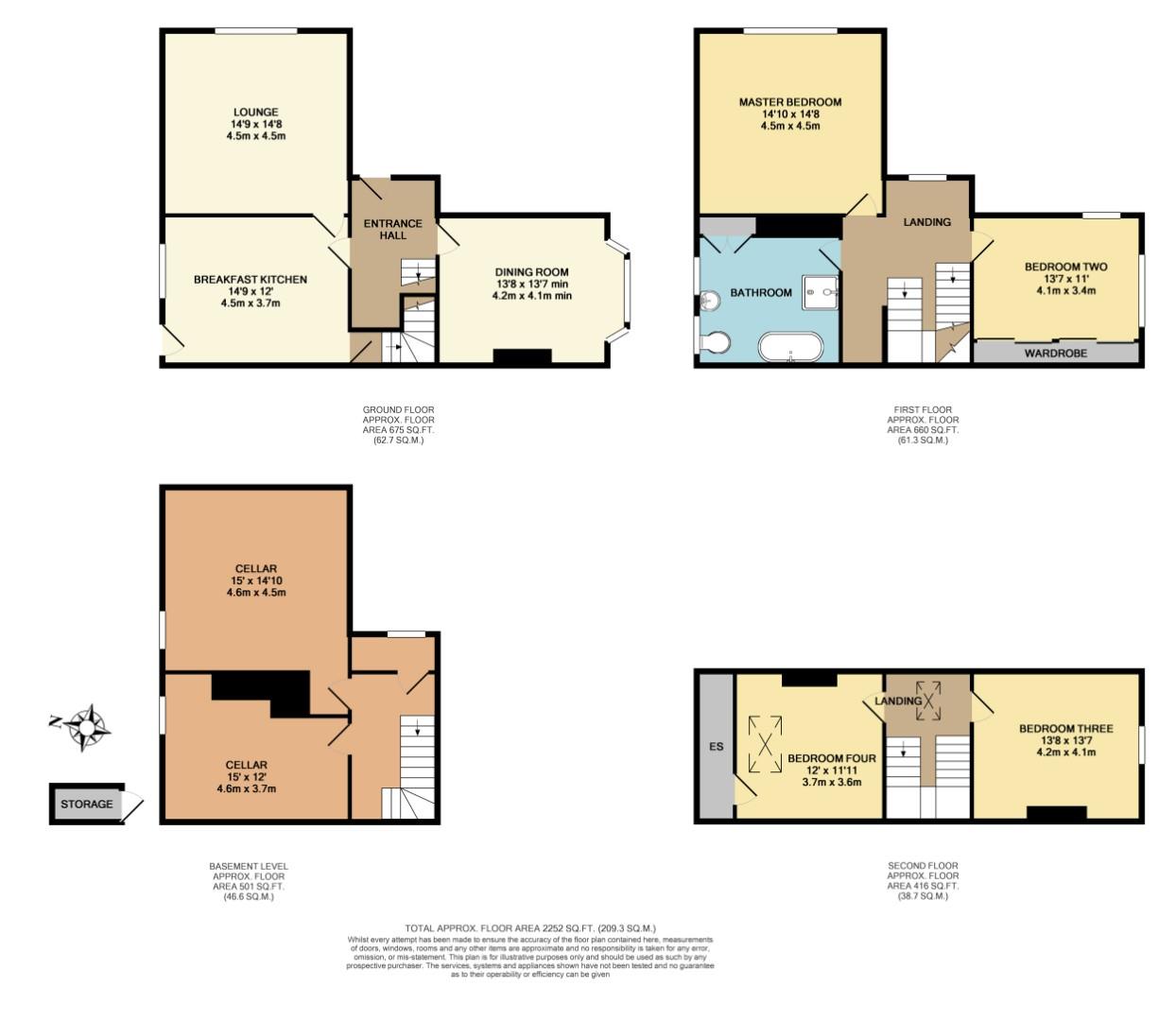- Spacious Four Double Bedroom End Terraced Property
- **No Onward Chain**
- Two Generous Reception Rooms
- Beautifully Presented Dining Kitchen
- Large Four Piece House Bathroom
- Possible Cellar Conversion (STPC)
- Stunning Long Distance Views
- Recently Landscaped Courtyard Garden
- Walking Distance To Train Station And Schools
- Council Tax Band E
4 Bedroom End of Terrace House for sale in Ilkley
Offered with no onward chain a generously proportioned, four double bedroom, Victorian end terrace benefitting from high ceilings, well proportioned rooms, a beautiful dining kitchen and recently landscaped, rear, courtyard garden. This is a wonderful, character property close to all the amenities in Ben Rhydding and within walking distance of the train station.
On entering one immediately gets a tremendous feeling of the space that this well presented, family home has to offer, comprising: spacious reception hall with parquet flooring and solid oak panelling which continues up the staircase with a heavy, turned balustrade. A wooden door opens into a charming, well-proportioned sitting room with attractive log burning stove and delightful cornicing, picture rail and ceiling rose. A large, uPVC, double glazed window allows the natural light to flood in. A spacious dining room is ideal for family meals or more formal entertaining with a bay window to the side elevation. A bespoke, contemporary, 'Shaker' style kitchen with central island incorporating a breakfast bar is ideal for a quick bite on the go and brings the Masterchef out in all of us. The kitchen gives access to a recently landscaped, courtyard garden with attractive Yorkshire stone paving and heavy timber gate. A useful cellar is presently serving as storage space but could be converted to create further accommodation, subject to planning. To the first floor landing there is space to create a study area, doors open gives to two, great sized, light and airy, double bedrooms and a most spacious, four-piece, house bathroom. Stairs lead to the second floor with a landing area giving access to two, further, large, double bedrooms enjoying wonderful views. Outside to the front is a fore garden with a flagged area with flowering borders and Yorkshire stone pathway leading to the front door with privacy maintained by a low stone wall with wrought iron railings. To the side of the property there is a beautiful, recently created, courtyard garden, a great spot to sit out and relax/entertain.
Ben Rhydding has good local amenities including various shops, a primary school, church and train station. The newly refurbished Wheatley Arms Pub offers good food and hostelry. Ilkley town centre is approximately a mile away and offers more comprehensive shops, restaurants, cafes and everyday amenities including two supermarkets, health centre, playhouse and library. The town benefits from high achieving schools for all ages including Ilkley Grammar School. There are excellent sporting and recreational facilities. Situated within the heart of the Wharfe Valley, surrounded by the famous Moors to the south and the River Wharfe to the north, Ilkley is regarded as an ideal base for the Leeds/Bradford commuter. A regular train service runs from Ben Rhydding to both cities in around 30 minutes.
With GAS FIRED CENTRAL HEATING and DOUBLE GLAZING and with approximate room sizes the property comprises:
Ground Floor -
Reception Hallway - A stone pathway and steps lead up to a solid timber door with transom light over and side window. The entrance door opens into a welcoming reception hallway with dark oak panelling to the walls which continues up the central flight of carpeted stairs with dark, timber balustrading, complemented by original parquet flooring. This is a great spot in which to welcome friends and family.
Sitting Room - 4.5 x 4.5 (14'9" x 14'9") - A heavy, timber door opens into a spacious, well- proportioned sitting room having a large, double, uPVC double glazed window allowing natural light to flood in and affording views across the valley. Solid oak flooring and a large, log burning stove standing on a Yorkshire stone hearth creates an eclectic mix of styles with the deep cornicing, picture rail and ornate, central ceiling rose. One can immediately get an understanding of the space on hand as the majestic grand piano does not look out of place in this wonderful room.
Dining Room - 4.2 x 4.1 (13'9" x 13'5") - A further, spacious reception room with a large, south facing, original, bay window with delightful, coloured glass and leaded transom lights. One's eyes are drawn to the ornate, timber fire surround with inset marble fire surround and grate. Again, the room benefits from deep cornicing, picture rail and ornate ceiling rose. Carpeted flooring and radiator.
Breakfast Kitchen - 4.5 x 3.7 (14'9" x 12'1") - Wow! A truly stunning, bespoke breakfast kitchen presented in calming, pale grey, units with stainless steel handles having white and grey, marble work-surfaces, incorporating a dark grey composite sink and drainer with chrome mixer tap over. Integrated appliances include a double, stainless steel oven with black, ceramic, induction hob over, marble splashback and stainless steel and glass chimney hood and a dishwasher. A matching central island incorporates a breakfast bar and has deep fill pan drawers. Large, grey, ceramic floor tiles along with matching paintwork to the walls, cornicing and picture rail all add to the designer feel. A heavy, painted, timber door opens to the side of the property giving access to the fabulous, Yorkshire stone courtyard garden.
Lower Ground Floor -
Cellar - 4.6 x 4.5 (15'1" x 14'9") - A further, heavy, painted, timber door opens to a cellar head with shelving to create a useful storage pantry. Timber stairs lead down to a spacious cellar area, having concrete flooring, windows affording natural light and an external door giving access to an external flight of stone stairs. Space and plumbing for a washing machine and tumble dryer. The cellar area could be developed in many ways, subject to the appropriate consent.
First Floor -
Study Landing - Return, carpeted stairs lead up from the hallway to a spacious study landing. Here, a window affords a charming view whilst you sit and work.
Master Bedroom - 4.5 x 4.5 (14'9" x 14'9") - A further, great sized, well proportioned room and is flexible for either a further sitting room or a master bedroom. Having a large, double glazed window affording Wharfe Valley views and allowing the natural light to flood in. Deep cornicing, picture rail and ceiling rose. Carpeted flooring and radiator. A delightful, Edwardian style fireplace with a carved, timber surround and marble hearth is a lovely feature. A gas, coal effect fire has been disconnected.
Bathroom - A most light and spacious, contemporary, four-piece bathroom comprising a curved, deep fill bath, circular shower cubicle with sliding glazed doors and thermostatic shower, traditional style w/c and pedestal washbasin. Twin, double glazed windows with obscure glazing. Light, marble effect ceramic tiling to the walls and floor.
Second Floor -
Landing - A further, carpeted staircase leads up to the second floor landing with a newly installed Velux window and doors giving access to:
Bedroom Three - 4.2 x 4.1 (13'9" x 13'5") - A spacious, double bedroom having a south facing window affording wonderful views up to Ilkley Moor. Carpeted flooring and a charming, cast-iron, bedroom fireplace.
Bedroom Four - 3.7 x 3.6 (12'1" x 11'9") - Last, but not least, a further double bedroom with a Velux window, carpeted flooring and a good amount of under eaves storage.
Outside -
Garden - To the front and south facing side of the property there are areas of Yorkshire stone flagstones, ideal for displaying flowering pots. The owners have recently created a fabulous courtyard garden to the side of the property with attractive Yorkshire stone flags, pretty border with mature shrubs, maintaining privacy, and heavy, timber gates. This is a great area in which to entertain or relax with access to the kitchen via the side door.
Property Ref: 53199_32734235
Similar Properties
4 Bedroom Semi-Detached House | Guide Price £525,000
A well presented, extended, four bedroom semi detached house with modern dining kitchen, two reception rooms, master bed...
4 Bedroom Townhouse | Guide Price £515,000
A beautiful, modern end townhouse providing spacious family living with three to four double bedrooms set over three, th...
4 Bedroom Detached House | £499,950
An immaculately presented, three / four bedroom detached house situated in a quiet, private cul de sac location benefitt...
5 Bedroom Townhouse | Guide Price £535,000
A very well presented, spacious, five bedroom end townhouse with extended dining kitchen with high quality integral appl...
Ron Lawton Crescent, Burley In Wharfedale, Ilkley
5 Bedroom Townhouse | £535,000
A substantial, five bedroom townhouse with generously proportioned rooms throughout, living dining kitchen with patio do...
2 Bedroom Detached Bungalow | £535,000
A fantastic opportunity to purchase a two bedroom plus large attic room, detached bungalow situated on a spacious, corne...

Harrison Robinson (Ilkley)
126 Boiling Road, Ilkley, West Yorkshire, LS29 8PN
How much is your home worth?
Use our short form to request a valuation of your property.
Request a Valuation
