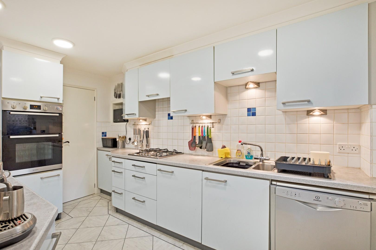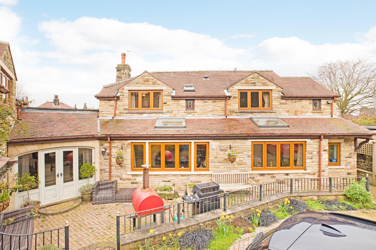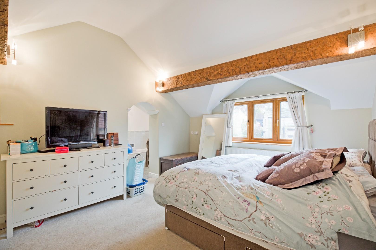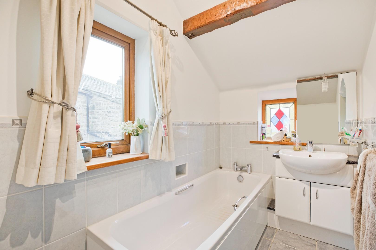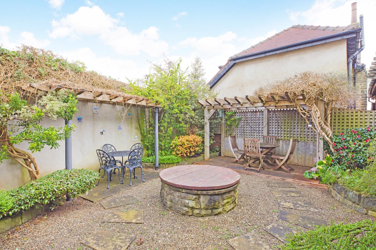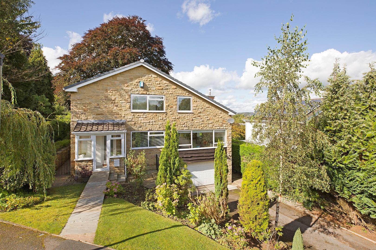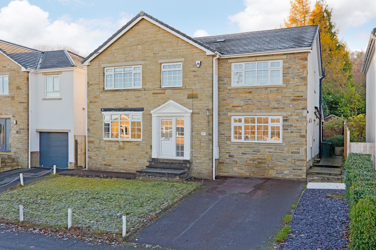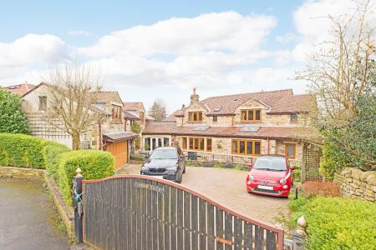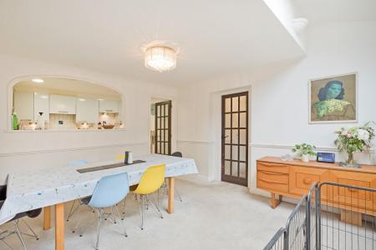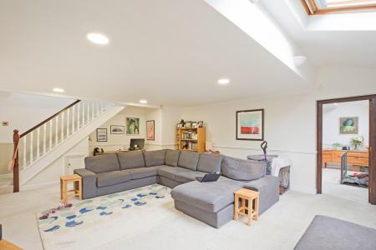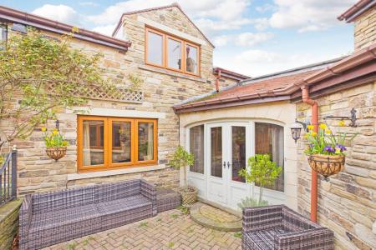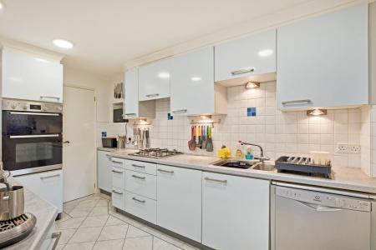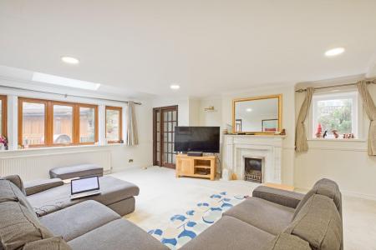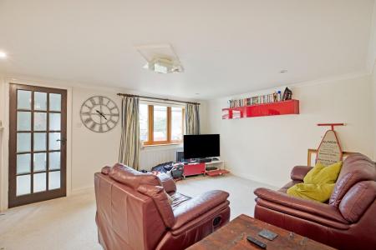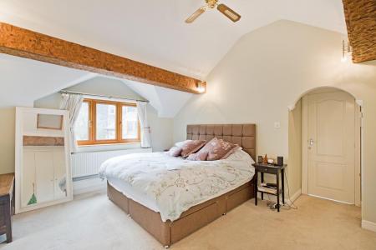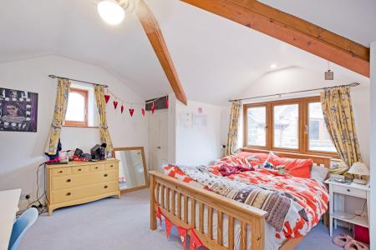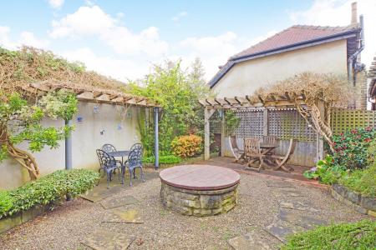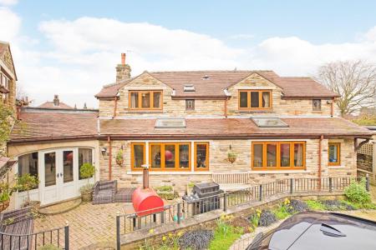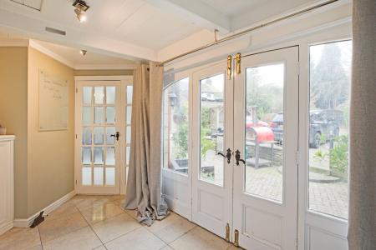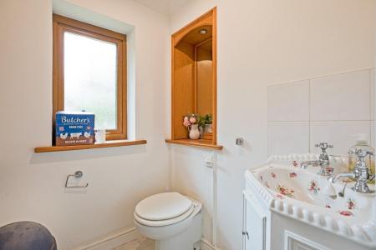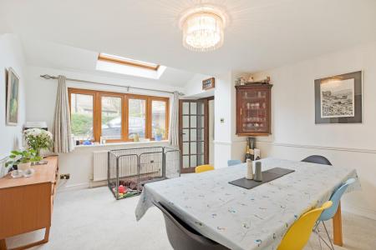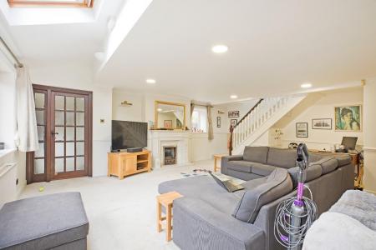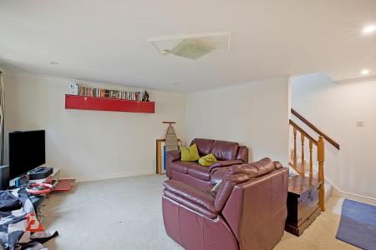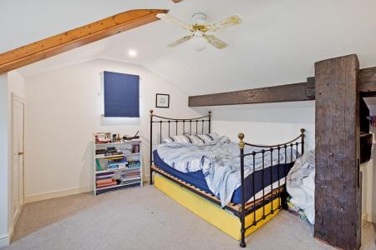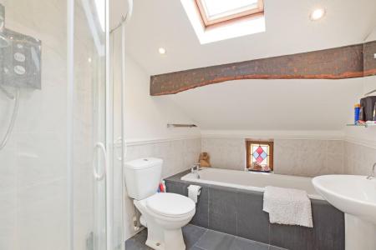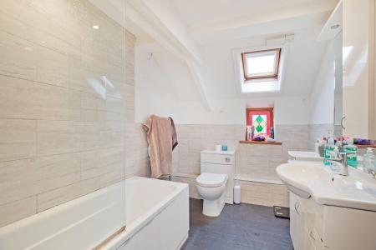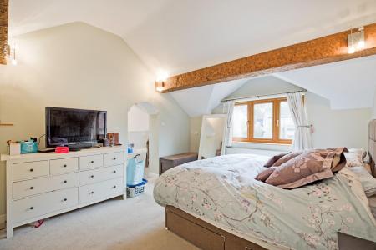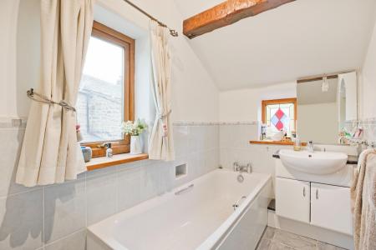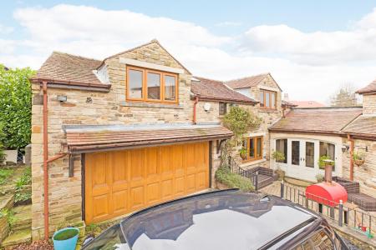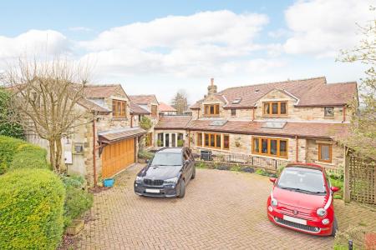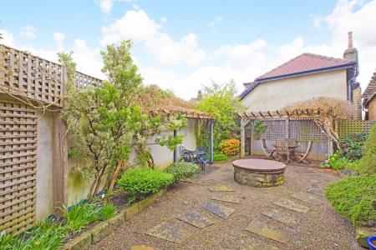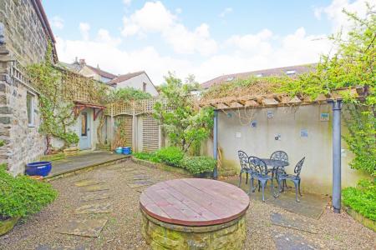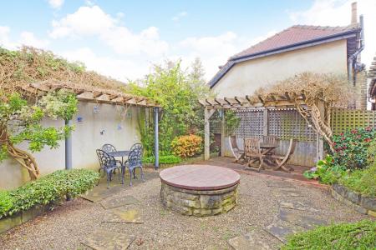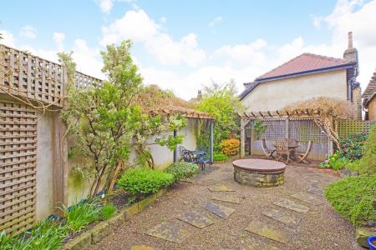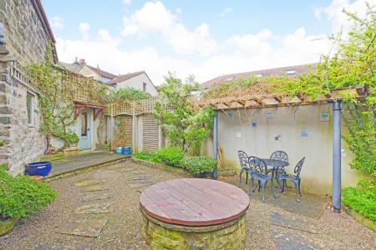- ** NO ONWARD CHAIN**
- Spacious Four Double Bedroom Family Home
- Opportunity for Multi-Generational Living
- Three Bathrooms
- Large Lounge, Dining Kitchen and Family Room
- A Wonderful Blank Canvas
- Large Driveway Parking and Double Garage
- South Facing Patio Area
- Close To Ben Rhydding Amenities, Station and Primary School
- Council Tax Band G
4 Bedroom Link Detached House for sale in Ilkley
With no onward chain a stunning, unusually private, four double bedroom, stone property set in an extremely private position close to the centre of Ben Rhydding within easy walking distance of shops, train station and primary school.
Firstly the property is approached by a private cul-de-sac off Longcroft Road leading to a large gate giving access to a spacious, block paved driveway leading to a large, integral double garage. This in turn steps down to a similar South facing patio area, ideal for relaxing and al-fresco entertaining. A spacious reception hall is accessed through half glazed timber French doors with matching side panels and tiled flooring. A multi-panelled glazed door opens into a spacious lounge with stairs leading to the first floor giving access to the master bedroom with en-suite bathroom, bedroom two and house bathroom. A further doorway opens into a spacious dining room and contemporary white kitchen. From the dining room a door gives access to a side hallway with cloakroom and separate utility room and side entrance. This home gives a tremendous opportunity for multi- generational living From the other side of the reception hallway one finds a further charming reception room with a staircase to two further double bedrooms and bathroom. This space could be utilised for dependent relatives or teenage children. A doorway from the hallway gives access to a charming, private, low maintenance patio area, again with block paving and central raised water feature. There may be the opportunity to add some of the garage space into living space subject to planning. This property is very much a blank canvas to create a wonderful private home to suit your requirements.
Ben Rhydding has good local amenities including various shops, a primary school, church and train station. The renowned Wheatley Arms Pub offers good food and hostelry. Ilkley town centre is approximately a mile away and offers more comprehensive shops, restaurants, caf�s and everyday amenities including two supermarkets, health centre, playhouse, library and boutique cinema. The town benefits from high achieving schools for all ages including Ilkley Grammar School and three sought after public schools, which are all within a short drive. There are excellent sporting and recreational facilities. Situated within the heart of the Wharfe Valley, surrounded by the famous Moors to the south and the River Wharfe to the north, Ilkley is regarded as an ideal base for the Leeds/Bradford commute. Leeds Bradford international airport is only 11 miles away.
With DOULBE GLAZING THROUGHOUT and GAS CENTRAL HEATING and with approximate room sizes the property comprises:
Ground Floor -
Reception Hall - One enters through half-glazed, South facing French doors with matching side panels into a bright and airy reception hallway with light ceramic tiled flooring, an ideal space to greet friends and family. A multi-panelled glazed door opens into:
Lounge - 6.6 x 5.5 (21'7" x 18'0") - A most charming, dual aspect lounge having a raised ceiling with inset Velux window affording further natural light to flood in. A feature fireplace with inset, gas coal fire creates a charming focal point. Carpeted flooring and downlighting. A staircase leads up to the first floor. A multi-panelled glazed door opens to :
Dining Room - 4.2 x 3.8 (13'9" x 12'5") - A charming room benefitting from a large, South Facing window affording ample natural light, with ample space for a large family table. Carpeted flooring and downlighting The dining room is linked to the kitchen with a large, arched opening.
Kitchen - 3.7 x 2.3 (12'1" x 7'6") - A great sized, modern white kitchen with contrasting worksurfaces, integrated appliances include an eye level, double oven, gas hob with extractor over and fridge-freezer. Matching Amtico style flooring and useful store cupboard.
Porch - A door from the dining room gives access to a side porch with external door to the side elevation.
Utility Room - 1.7 x 1.6 (5'6" x 5'2") - A good sized, separate utility room with space and plumbing for a washer dryer.
Wc - A charming W.C. with low level W.C. with concealed cistern and corner vanity basin and cupboard below. Frosted window to the side elevation.
Family Room - 5.2 x 5.0 (17'0" x 16'4") - From the reception hallway a glazed door gives access to a charming family room with South facing window and carpeted flooring. A flight of stairs leads up to the first floor.
First Floor -
Landing - From the lounge a flight of stairs lead up to the split, first floor landing.
Master Bedroom - 4.3 x 3.8 (14'1" x 12'5") - A wonderful, bright and airy master bedroom benefitting from a Velux roof-light and feature, exposed beams. A large south facing dormer window affords further natural light. Fitted wardrobes create a good amount of storage. Carpeted flooring. An arched doorway opens into:
En Suite Bathroom - A charming en-suite bathroom to include panel bath with chrome mixer tap, low level W.C. and ceramic vanity basin with chrome monobloc tap set within a white gloss vanity unit. ceramic tiling to the walls. Grey vinyl floor tiling. Leaded window to the front elevation and further window to the side elevation. Beamed ceiling.
Bedroom Two - 3.9 x 3.3 (12'9" x 10'9") - A great sized double bedroom with large, south facing window allowing natural light to flood in. Useful store cupboard and carpeted flooring.
Bathroom One - A good sized contemporary bathroom comprising a panel bath with shower over and glazed screen, large ceramic vanity basin with a monobloc tap and useful storage cupboards. Low level W.C. with concealed cistern and push flush. Grey tiling to the walls and flooring. Feature leaded window and Velux roof light.
Landing - As the bedrooms are split, a second flight of stairs leads up from the family room.
Bedroom Three - 4.6 x 3.9 (15'1" x 12'9") - A great double room with exposed timbers and large, south facing dormer window. Carpeted flooring.
Bedroom Four - 4.9 x 4.2 (16'0" x 13'9") - Not to be outdone, bedroom four again offers a bright and spacious double bedroom with large, south facing dormer window and exposed feature timbers.
Bathroom Two - Another contemporary bathroom comprising corner shower cubicle with fitted electric shower and glazed doors, pedestal washbasin with chrome taps, inset panel bath with chrome taps and low level W.C. Tiling to the walls and flooring. Features include exposed beam and Velux window.
Outside -
Gardens - The garden area is split between the front and rear of the property and is laid mainly to block paving to the south facing front area which is ideal for relaxing and al-fresco entertaining. To the rear is a charming, private patio area, again block paved with a raised central water feature.
Garage & Driveway - An electric gate opens to a large, block paved driveway affording parking for several cars with garage parking in the garages.
Utilities And Services - The property benefits from mains gas, electricity and drainage.
Superfast Fibre Broadband is shown to be available to this property.
Please visit the Mobile and Broadband Checker Ofcom website to check Broadband speeds and mobile 'phone coverage.
Important information
Property Ref: 53199_32997012
Similar Properties
5 Bedroom Detached House | Guide Price £825,000
A generously proportioned, beautifully presented, five bedroom detached house situated in an exclusive cul de sac positi...
4 Bedroom Detached House | £815,000
A fabulous, four bed, two bathroom detached house situated in a quiet cul de sac in Ben Rhydding enjoying an elevated po...
Thorpe Hall, Queens Drive, Ilkley
3 Bedroom Penthouse | £799,950
Welcome to this stunning penthouse apartment located on Queens Drive in the picturesque town of Ilkley. This magnificent...
5 Bedroom Detached House | £865,000
An immaculately presented, five bedroom detached house with three reception rooms, superb living dining kitchen with bif...
5 Bedroom Terraced House | Guide Price £895,000
A wonderfully spacious, five double bedroom, mid terraced property with fabulous, open plan living dining kitchen, recen...
Ilkley Road, Manor Park, Burley in Wharfedale
5 Bedroom Detached House | Guide Price £899,950
This absolutely charming, five-bedroom, detached property is located in one of the most prestigious areas of Burley in W...

Harrison Robinson (Ilkley)
126 Boiling Road, Ilkley, West Yorkshire, LS29 8PN
How much is your home worth?
Use our short form to request a valuation of your property.
Request a Valuation




