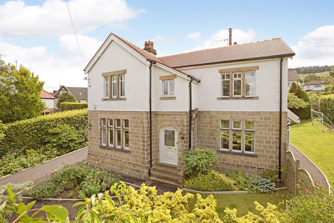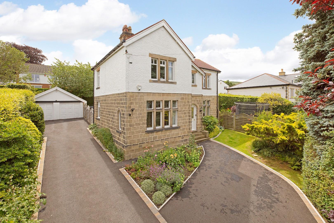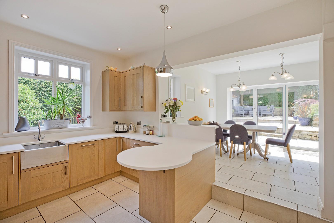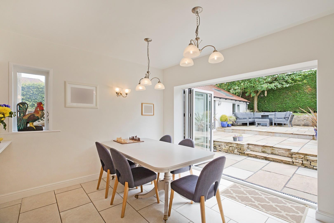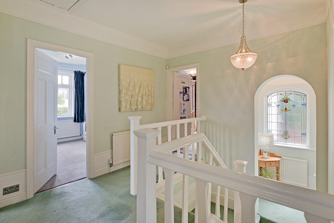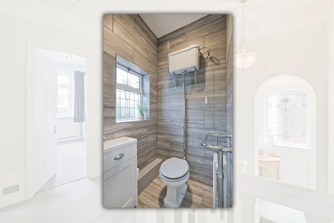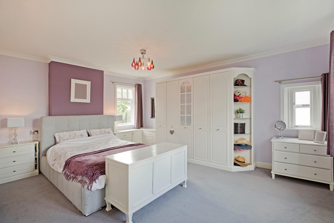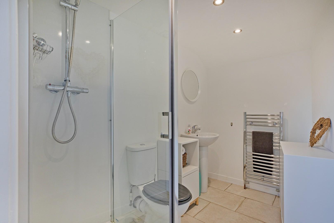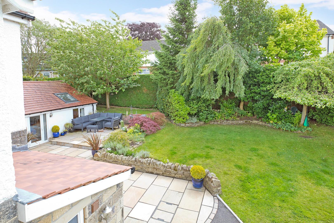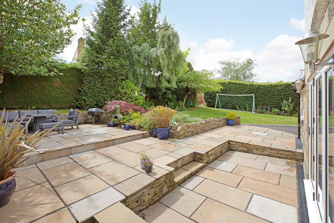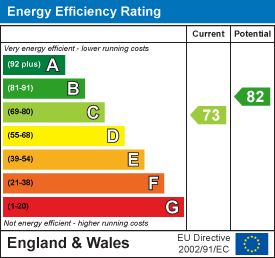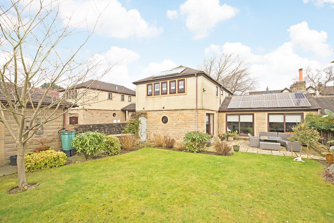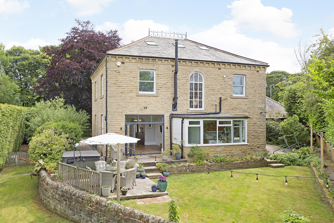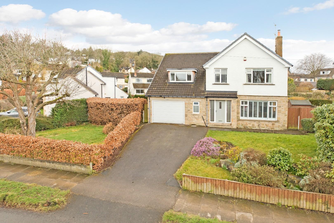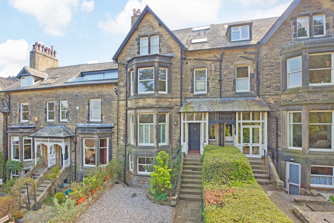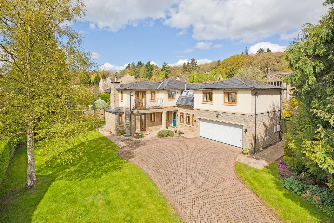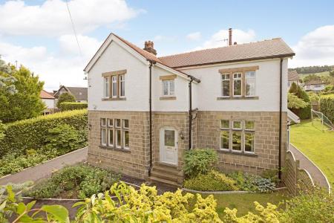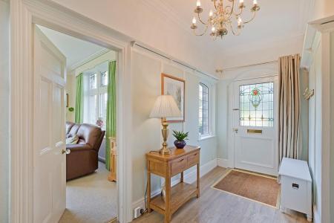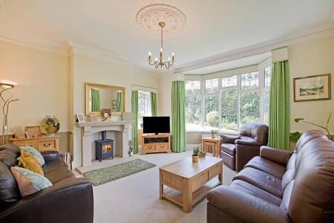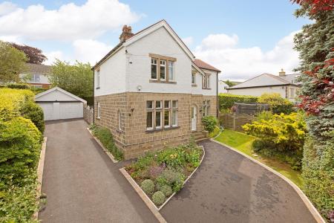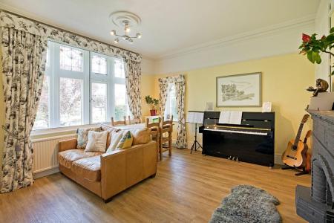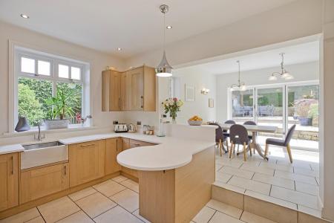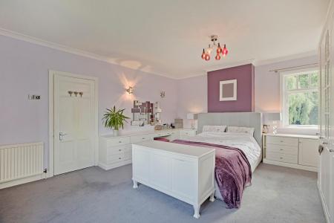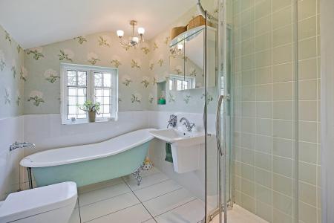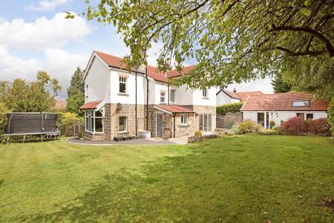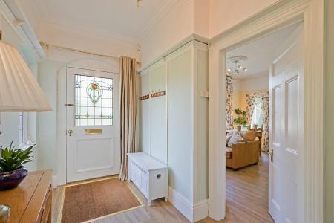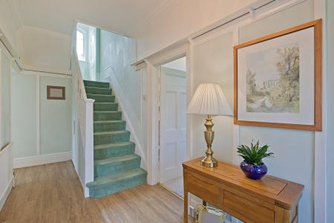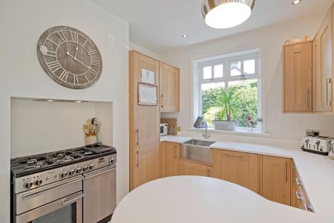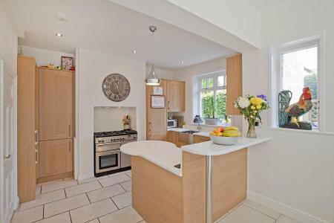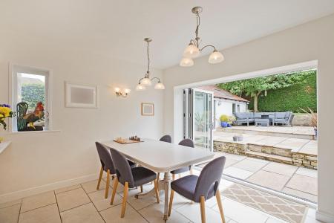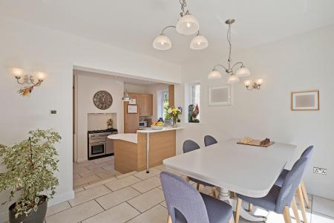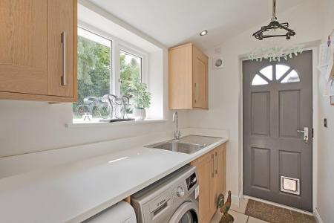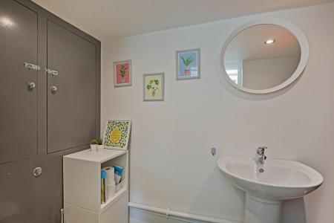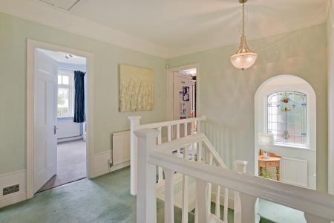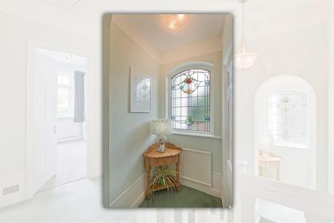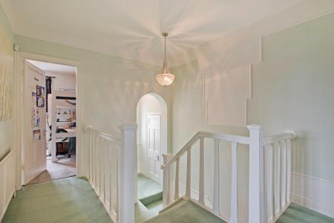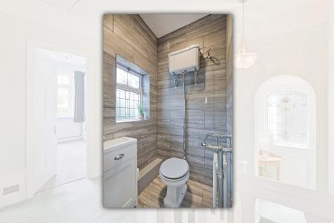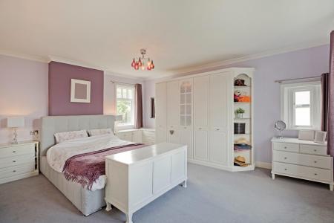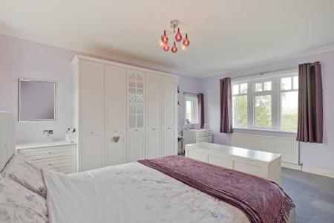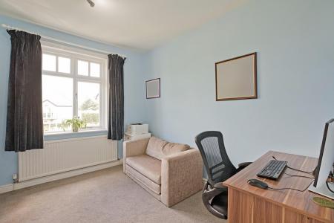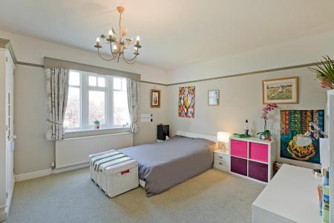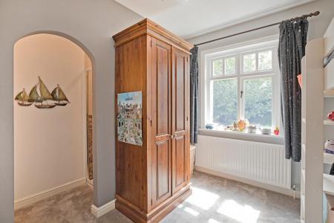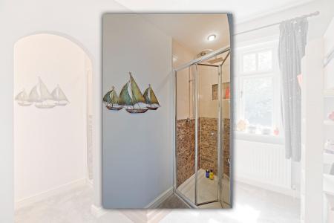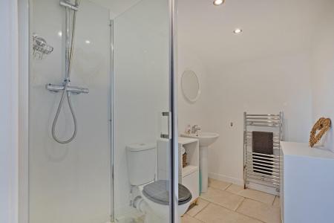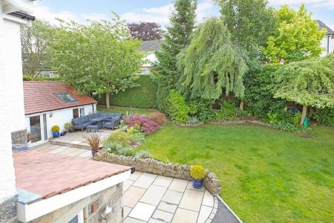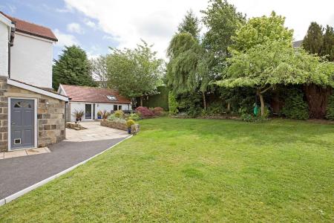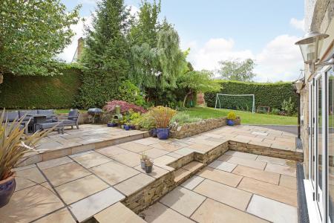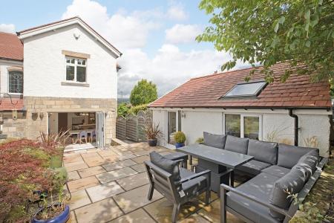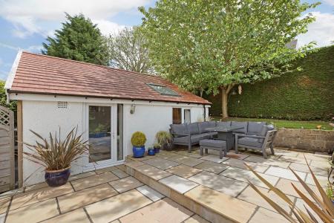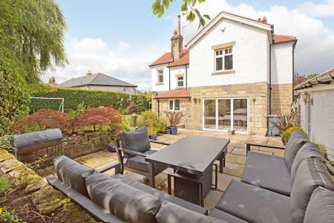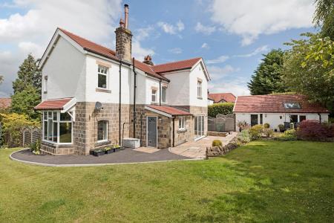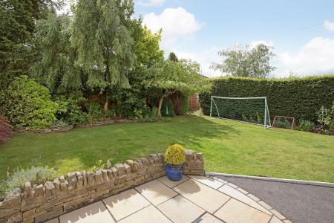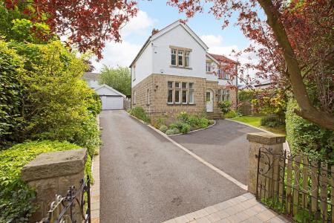- Substantial, Period, Detached House
- Five Double Bedrooms
- Guest Annexe
- Stunning, Original Features
- Two Spacious Reception Rooms
- Contemporary Dining Kitchen with Bi-Folds
- Generous, Lawned Gardens
- Ample Driveway Parking
- Close Proximity to Excellent Schools and Train Station
- Council Tax Band G
5 Bedroom Detached House for sale in Ilkley
Cragfield is a superb, period, detached residence enjoying a private yet convenient location with the benefit of generous, established, lawned gardens and delightful, Wharfe Valley views. The house provides spacious and well-planned, four double bedroomed accommodation over the two floors and also offers a fifth double en-suite bedroom in a Guest Annexe. An early viewing is highly recommended to appreciate this charming, characterful, family home.
Cragfield presents a wonderful opportunity to acquire a substantial, period, detached home in a most private, yet convenient location. It provides generous, well-planned and flexible, family accommodation over two floors with the added benefit of a Guest Annexe comprising of a fifth, en-suite, double bedroom. Stunning, original features such as deep cornicing, skirting boards, picture rails and exquisite,stained glass windows have been retained and these blend seamlessly with classic, contemporary styling. A prime example of this lies in the superb job carried out by the current owners of encapsulating the stained glass into double and triple glazed, timber framed windows. A spacious and welcoming reception hall leads into a lovely, triple aspect sitting room of generous proportions with multi-fuel stove, a further spacious, dual aspect family room and a good-sized, contemporary dining kitchen with bifold doors opening onto a large, Indian stone patio. A utility room and cloakroom/w.c complete the ground floor accommodation. Rising to the first floor, one arrives at a charming half-landing with a traditional style cloakroom/w.c. and the return staircase opens onto a spacious principal landing with access to four double bedrooms, one en-suite, and a spacious, four-piece house bathroom. A well-conceived garage conversion has provided a lovely guest suite consisting of a double bedroom with seating area and contemporary en-suite shower room. An adjacent garage store provides great storage. The 'jewel in the crown' is the expansive, wrap around garden with generous lawns and well-established borders. Cragfield sits well on its generous plot and enjoys a high level of privacy as well as a convenient location being within close walking distance of the amenities of Ben Rhydding and Ilkley including several highly regarded primary schools, the outstanding Ilkley Grammar School and train stations. With GAS FIRED CENTRAL HEATING, PRINCIPALLY TRIPLE AND DOUBLE GLAZED, TIMBER FRAMED WINDOWS and approximate room sizes, the accommodation comprises as follows:
Ground Floor -
Reception Hall - A smart, sturdy, half-glazed, original, timber entrance door with beautiful, stained glass panel opens into a spacious and welcoming reception hall with ample room for a few items of furniture. A double-glazed, side, leaded window enhances the bright atmosphere. Charming features such as cornicing, deep skirting and picture shelf are an early indication of the character of this delightful, family home. Practical, laminate flooring with fitted doormat, radiator and useful under stairs storage cupboard. Doorways lead into the principal, ground floor rooms and a wide, carpeted staircase with painted, timber balustrade leads to the first floor.
Lounge - 5.18 max x 4.45 (16'11" max x 14'7") - A lovely, elegant reception room of generous proportions benefitting from triple aspect, timber framed, triple-glazed windows with stunning stained glass including a superb bay window affording delightful aspects over the beautiful, private garden. A stone fireplace houses an Esse, cast iron multi-fuel stove. Cornicing, ceiling rose, dado rail, two radiators and carpeting.
Family Room - 4.26 x 3.84 (13'11" x 12'7") - A second spacious reception room, which makes an ideal family room or a formal dining room. The characterful ambiance continues with deep cornicing, original stained glass windows, picture rail and deep skirting boards. An electric stove sits within a charming fireplace. The dual aspect windows allow the natural light to flood in. Floor to ceiling, built-in cupboards flank either side of the chimney breast providing plentiful storage. Laminate flooring and radiator.
Dining Kitchen - 6.48 max x 3.91 max (21'3" max x 12'9" max) - A lovely, light filled dining kitchen courtesy of the large windows and bi-folds leading out onto the spacious, Indian stone, south facing patio - conducive to al fresco entertaining in the warmer months. Fitted with stylish, Shaker style, wooden fronted base and wall units with stainless-steel handles and including a useful breakfast bar seating area. Complementary Corian worksurface and upstands over incorporating an inset stainless-steel sink with monobloc tap. A stainless-steel Rangemaster oven with five burner black, ceramic hob and extractor over takes pride of place. Further integrated appliances include a full size fridge, a full size freezer and a dishwasher. Ceramic, tiled floor and underfloor heating to the dining area. Space for a large dining table and one can imagine many happy mealtimes here in the company of family and friends. Downlighting.
Pantry - A great-sized pantry with space for all the provisions!
Utility Room - 2.38 x 1.54 (7'9" x 5'0") - A good-sized utility room fitted with matching cupboards and worksurface and upstands to those of the kitchen. Space and plumbing for a washing machine and tumble drier. A stainless-steel sink and drainer with monobloc tap sits underneath a large, timber framed, window overlooking the lovely garden. A timber side door with fan shaped, glazed panel provides useful access following a walk in the surrounding countryside. Continuation of the ceramic floor and underfloor heating. Downlighting and extractor fan.
Cloakroom W.C. - A useful cloakroom W.C., fitted with a white suite consisting of a pedestal washbasin and a concealed cistern w/c. Fitted cupboards provide useful storage and house the central heating boiler. Space to hang coats and downlighting.
First Floor -
Landing - The wide staircase leads up to an archway opening into a charming, carpeted half-landing with radiator and space for an item of furniture. One's eyes are immediately drawn to the exquisite stained glass encapsulated in a triple-glazed, timber framed window. The return staircase from the half-landing leads up to a spacious principal landing area with access to all bedrooms. Carpeting, radiator and loft access.
Cloakroom W.C. - A most useful, additional w/c, fitted with a traditional style w/c with a vanity wash hand basin with mixer tap. Traditional style radiator with stainless-steel towel rail. Fully tiled to the wall with matching floor tiles. A triple-glazed, stained glass window affords a lovely view towards Ilkley Moor.
Bedroom One - 5.23 x 4.50 (17'1" x 14'9") - A double bedroom of wonderful proportions benefitting from a comprehensive range of fitted furniture comprising wardrobes, chests of drawers and cupboards. Light floods in through a large, timber framed, triple-glazed window to the front elevation offering delightful, far reaching countryside views. A further two windows to the rear and side elevation enhance the bright atmosphere and provide further moorland views. Cornicing, carpeting and two radiators.
Bedroom Two - 4.34 x 4.34 (14'2" x 14'2") - A second most spacious, double bedroom to the front elevation, once again enjoying beautiful, Wharfe Valley views through the large, triple-glazed window. Vanity wash basin, carpeting, picture rail and radiator.
Bedroom Three - 3.25 x 2.84 (10'7" x 9'3") - A good-sized, double bedroom to the rear elevation with a window affording a pleasant view over the lovely, rear garden. A fitted cupboard houses the hot water tank and provides storage for towels and linen. Carpeting and radiator. An archway leads into:
En Suite Shower Room - A shower cubicle with mains thermostatic shower and folding glazed shower door and a pedestal wash basin with traditional style taps. Fully tiled around the shower and behind the wash basin. Carpeting and extractor fan.
Bedroom Four - 3.40 x 3.16 (11'1" x 10'4") - Yet another double bedroom so no-one in the family draws the short straw! Currently used as a home office. A window to the side elevation allows the light to flood in and affords some lovely, far reaching views. Carpeting and radiator.
House Bathroom - A spacious, characterful, four-piece bathroom consisting of a freestanding, claw foot bath with wall-mounted, traditional taps, a wall-mounted basin with traditional style taps, a corner shower cubicle with mains thermostatic, drench shower, separate hand held shower attachment and sliding glazed doors and a concealed cistern w/c. Tiled to half-height and fully tiled around the shower with complementary ceramic floor tiles. Chrome, contemporary radiator and extractor fan. A triple-glazed, stained glass window allows for ample natural light.
Outside -
Guest Bedroom Annexe - 5.78 x 2.66 (18'11" x 8'8") - A well-conceived conversion of one of the garages, this provides a fifth, spacious, double bedroom with seating area and ample room to add kitchen facilities should one so wish. A UPVC, double-glazed door, window and large Velux with fitted blind make for a bright and airy atmosphere and offer a lovely view over the patio and garden. Ceramic, tiled floor and radiator.
En Suite Shower Room - A large en-suite shower room with a three-piece, contemporary, white suite comprising of a large shower cubicle with mains thermostatic shower and glazed shower screen, a pedestal wash basin with mixer tap and a low-level w/c. Chrome, ladder, towel radiator, tiled floor and downlighting.
Garage - 3.96 x 2.66 (12'11" x 8'8") - Great storage for bikes and all the family paraphernalia. Power.
Driveway And Gardens - One approaches the property through two large, stone pillars and wrought iron gates. A long, immaculately presented, tarmacadam driveway with block paved edging leads up to the garage and sweeps around the front of the house, providing parking for a number of vehicles. The beautiful, south and west facing gardens are a particularly special feature of this wonderful, family home. Mainly laid to level lawn with mature, well-tended,established borders of colourful planting, this is a most private and secure area for all the family to enjoy. A spacious, Indian stone, flagged patio is a lovely environment for al fresco entertaining or simply a great spot to sit and relax, absorbing the superb, long distance, Wharfe Valley views and the peace and tranquillity of this most private setting. Tall fencing, bushes and hedging maintain privacy.
Utilities And Services - The property benefits from mains gas, electricity and drainage.
Broadband is available to this property.
Please visit the Mobile and Broadband Checker Ofcom website to check Broadband speeds and mobile 'phone coverage.
Property Ref: 53199_32490479
Similar Properties
3 Bedroom Semi-Detached House | £950,000
A beautiful, two/three bedroom semi detached property updated recently to an exceptional standard with dining kitchen, g...
Bradford Road, Menston, Ilkley
6 Bedroom Detached House | £945,000
Wimborne Villa, dating from 1893, is a wonderful, substantial, six double bedroom Victorian Villa with beautiful feature...
5 Bedroom Detached House | Guide Price £935,000
A beautiful, five bedroom, three bathroom detached property with living dining kitchen with bifolds leading out to a siz...
6 Bedroom Terraced House | £995,000
Harrison Robinson is delighted to have the opportunity to bring this truly charming, family home to the market. Having s...
6 Bedroom Detached House | Guide Price £1,150,000
A substantial, well presented, six bedroom, three bathroom, detached property occupying a fabulous plot with a larger th...
5 Bedroom Detached House | Offers in region of £1,200,000
With no onward chain a rare opportunity to acquire a superb, individual, five bedroom, modern, detached property, which...

Harrison Robinson (Ilkley)
126 Boiling Road, Ilkley, West Yorkshire, LS29 8PN
How much is your home worth?
Use our short form to request a valuation of your property.
Request a Valuation
