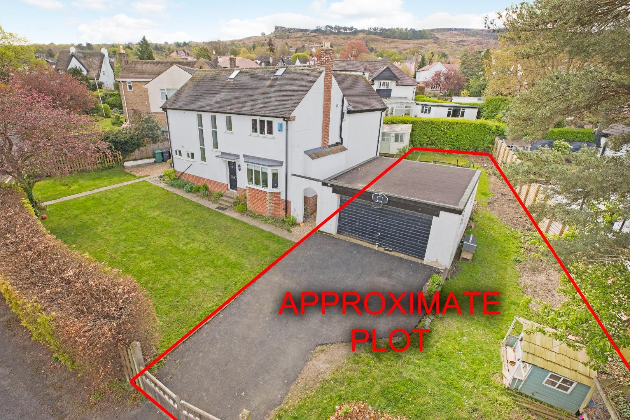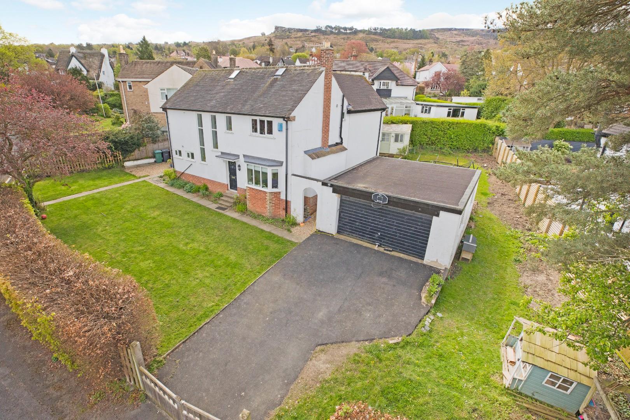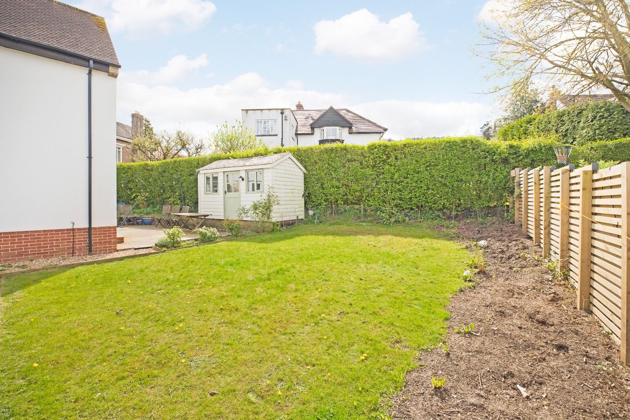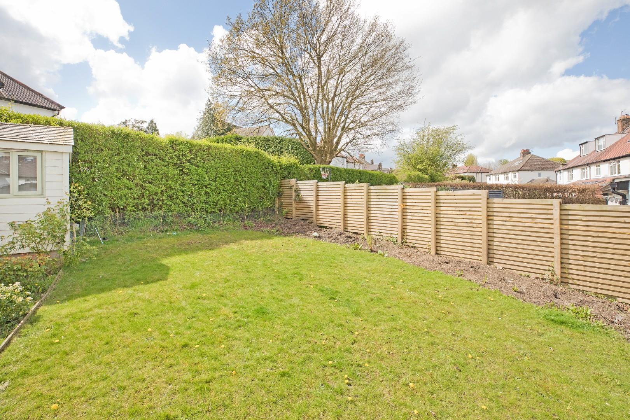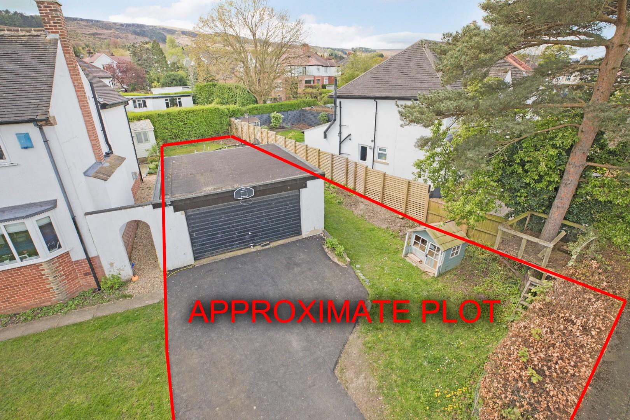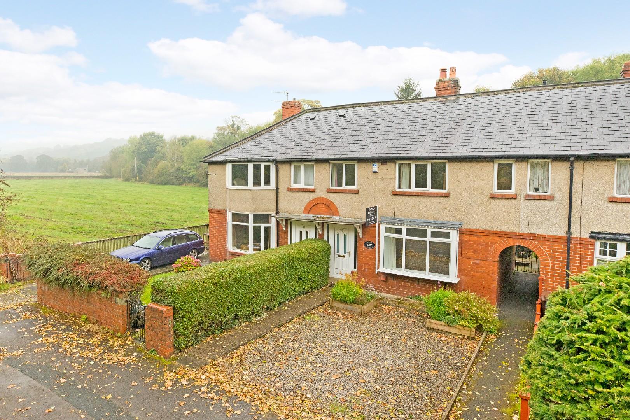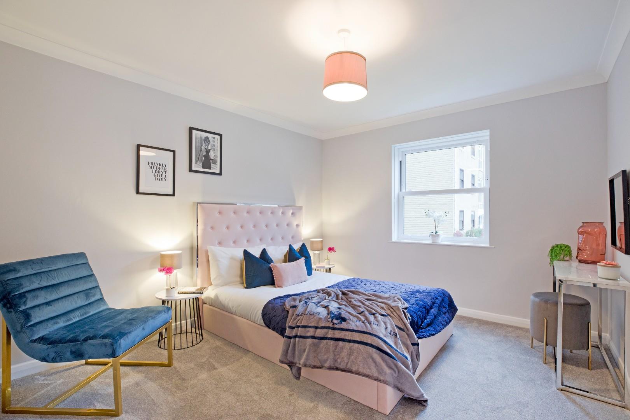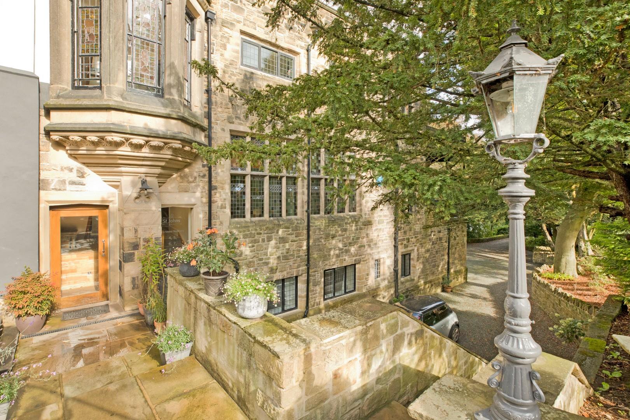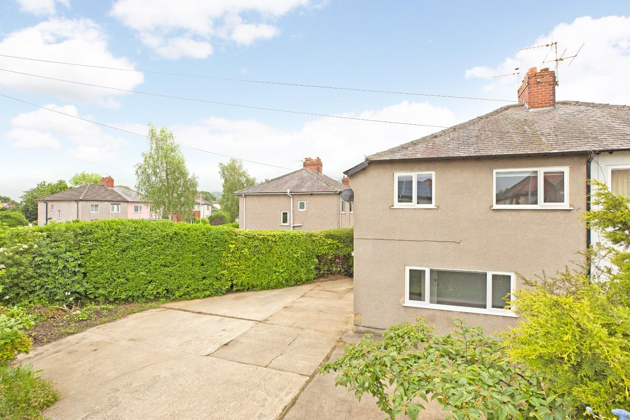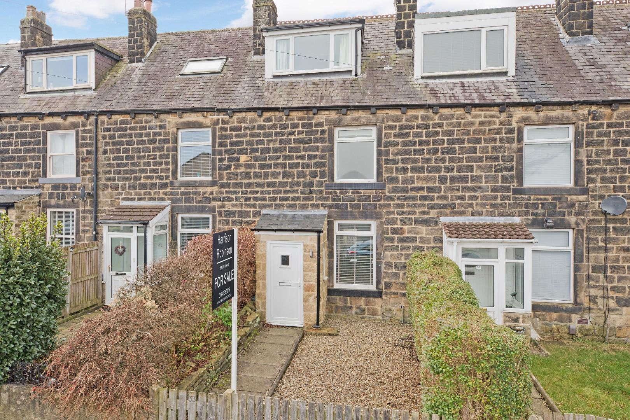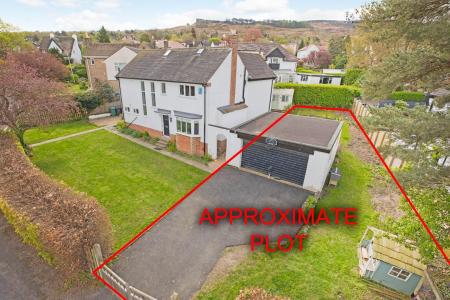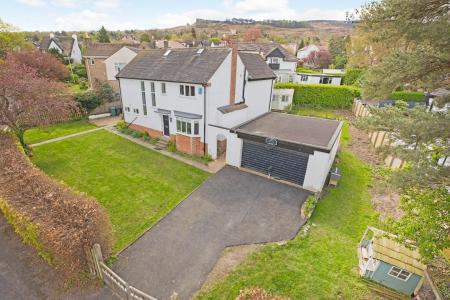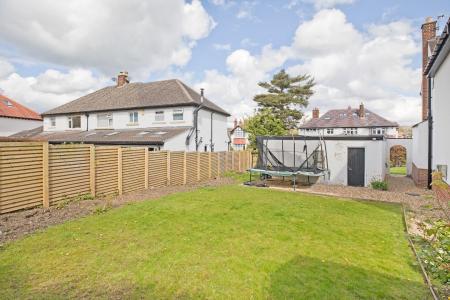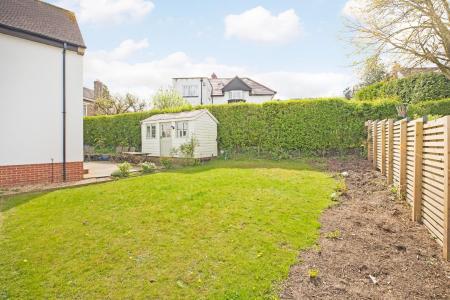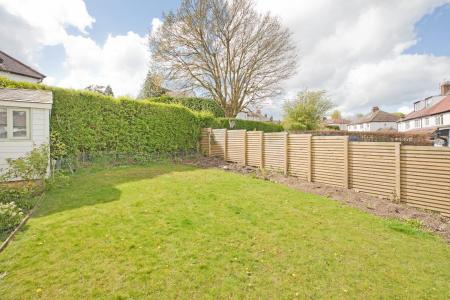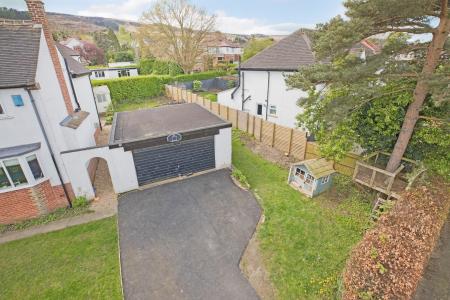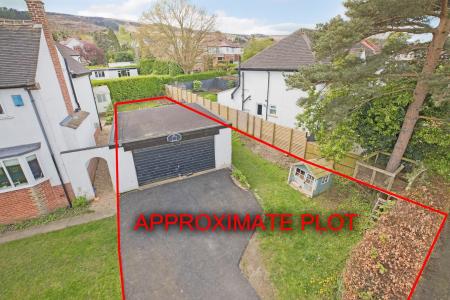- Building Plot with Planning Permission for a 5 Bedroom Detached Property
- Highly Regarded Central Location
- Close To Ilkley Town Centre, Station And Grammar School
- Opportunity To Build A Spacious Contemporary Home To Suit Your Own Style
- Master Bedroom With En-Suite
- Possible To Create Lower Ground Floor Living
Land for sale in Ilkley
Welcome to 18A Parklands, Ilkley - a prime plot of land with planning permission This development site offers an opportunity for you to create your dream home. Situated in the picturesque town of Ilkley, known for its stunning countryside and vibrant community, this location is truly special.
With ample space spanning 1700 sq ft, you have the freedom to build a home tailored to your preferences.
Conveniently, this plot of land also features parking for 2 vehicles, ensuring that you and your guests will always have a place to park securely.
Don't miss this incredible opportunity to bring your vision to life in the heart of Ilkley. Whether you're looking to create a family home, a holiday retreat, or an investment property, this development site offers the perfect foundation for your aspirations. Embrace the beauty of Ilkley and make your property dreams a reality at 18A Parklands.
PLOT OF LAND FOR SALE WITH PLANNING PERMISSION FOR 3/4 BEDROOM DETACHED PROPERTY
Located within a highly desirable area of Ilkley, this attractive single building plot, which is accessed directly from Parklands, is offered for sale with the benefit of planning consent for a sizeable three/four bedroom detached house. Imaginatively designed by local architects 'Architecture365', the proposed house incorporates a welcoming hallway with cloakroom, a spacious sitting room with bay window to the front elevation and a superb open plan kitchen/living area with bi-fold windows giving access to the rear, south facing garden on the ground floor, whilst the first floor offers a superb master bedroom with en-suite shower rooms, 2 further bedrooms, a bathroom and stairs lead to the second floor offering a large study/fourth bedroom.
A RARE OPPORTUNITY TO ACQUIRE A SINGLE BUILDING PLOT IN A HIGHLY DESIRABLE RESIDENTIAL SETTING AND HAVING PLANNING CONSENT FOR AN IMAGINATIVELY DESIGNED 3/4 BEDROOMED DETACHED FAMILY HOME
The location is particularly convenient, tucked away in an established highly regarded setting and within comfortable walking distance of Ilkley town centre, station and Grammar school The design incorporates a rear garden and off-road parking for two cars to the front driveway.
Ilkley is a thriving, historical, Yorkshire town, occupying a beautiful setting amidst the unspoilt open countryside of Wharfedale with stunning scenery and the opportunity for rural pursuits. Ilkley boasts an excellent wide range of high class shops, restaurants, cafes, pubs and everyday amenities including two supermarkets, health centre, library and Playhouse theatre and cinema. llkley has excellent sports and social facilities, which include the Ilkley lido pool and sports clubs for rugby, tennis, golf, cricket, hockey and football. The town benefits from high achieving schools for all ages with both state and private education well catered for including Ilkley Grammar School. Ilkley is an ideal town for the commuter with frequent train services to Leeds and Bradford (around 35 minutes commute), providing regular connections to London Kings Cross. Leeds Bradford International Airport is just over 11 miles away with national and international services.
Planning - Planning consent for 'Construction of a detached, was granted on Tue 06 Feb 2024. A copy of the approval notice is reproduced within these particulars. Planning permission 23/01873/FUL : Demolition of existing garage and construction of 3/4 bed/study house.
Copies of the plans and associated documents are attached:
Tenure - The property is understood to be freehold.
Conditions Of Sale - The property is sold subject to the following conditions:
1. The purchaser will be required to start building works within 6 months of completing the acquisition of the plot.
2. Once building works have started, construction works must be completed within 12 months.
3. The buyers will be required to reinstate the driveway to an acceptable condition following completion of building works.
4. The plot will be sold subject to a restrictive covenant limiting use to a single dwelling.
5. The site is only to be developed in accordance with the approved plans dated on Tue 06 Feb 2024, unless any alterations are agreed in writing with the vendors.
Property Ref: 53199_33087633
Similar Properties
2 Bedroom End of Terrace House | £299,950
A well presented, two bedroom, end terraced house enjoying fabulous countryside views with garage, parking and private g...
Ilkley Road, Addingham, Ilkley
3 Bedroom Terraced House | £299,950
With no onward chain a well presented, three bedroom mid terraced house with two reception rooms, charming, lawned garde...
2 Bedroom Apartment | Offers in region of £285,000
A fully refurbished, contemporary styled, two, double bedroom ground floor apartment with parking and single garage in a...
2 Bedroom Apartment | Guide Price £310,000
A very well presented, two bedroom, two bathroom, upper ground floor apartment in the beautiful St Johns apartments, an...
3 Bedroom Semi-Detached House | Guide Price £315,000
This lovely, newly renovated, contemporary style, three-bedroom, semi-detached property provides spacious, well-laid out...
3 Bedroom Terraced House | Guide Price £315,000
With no onward chain a recently decorated and modernised three bedroom mid terraced property with open plan kitchen / lo...

Harrison Robinson (Ilkley)
126 Boiling Road, Ilkley, West Yorkshire, LS29 8PN
How much is your home worth?
Use our short form to request a valuation of your property.
Request a Valuation
