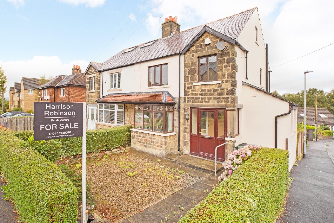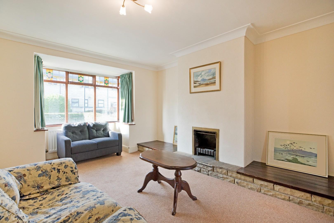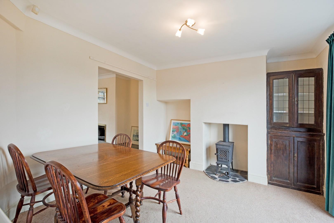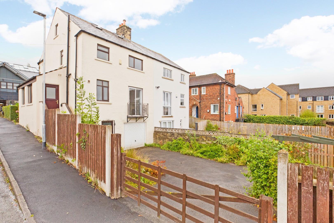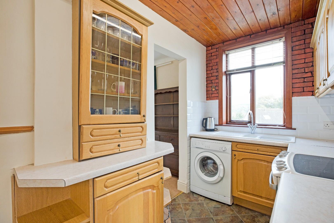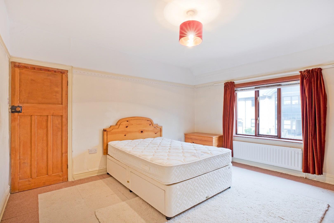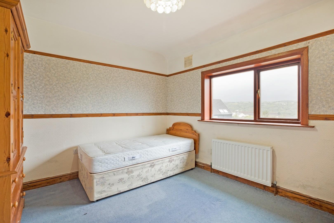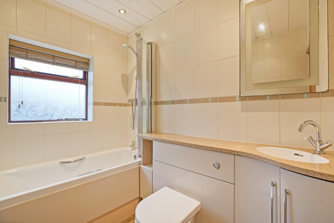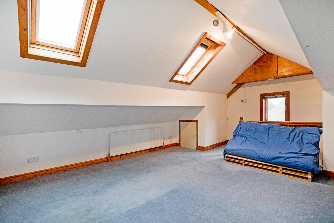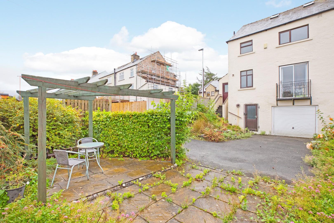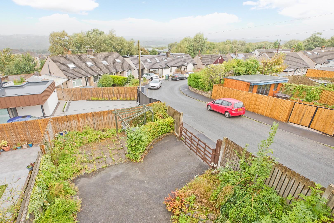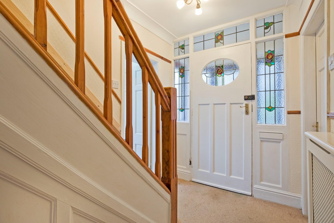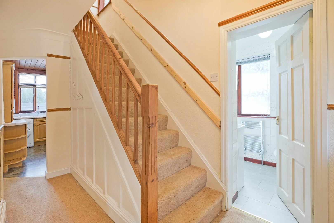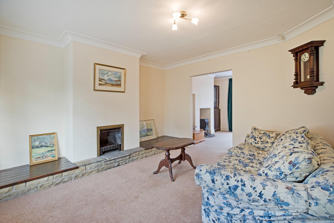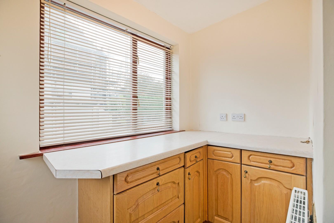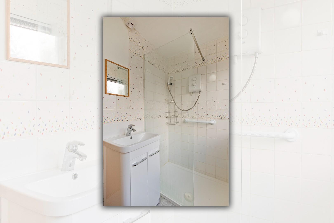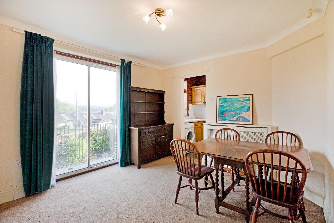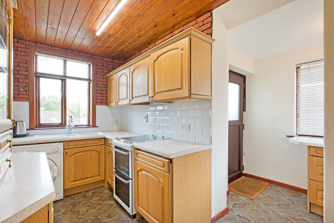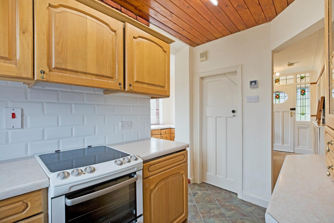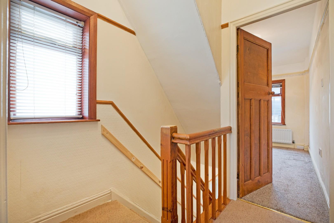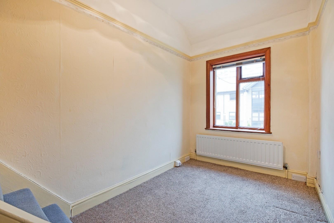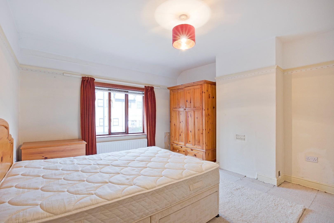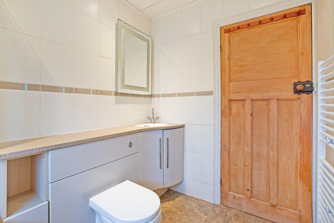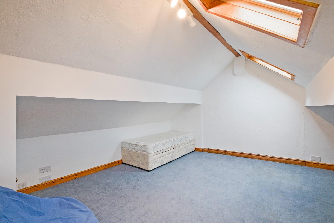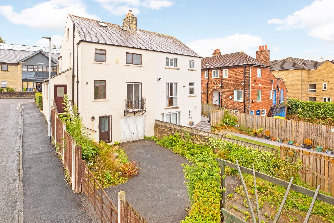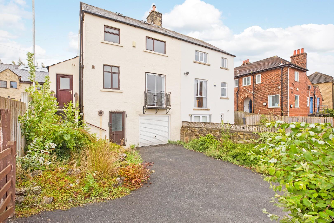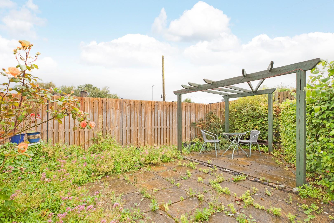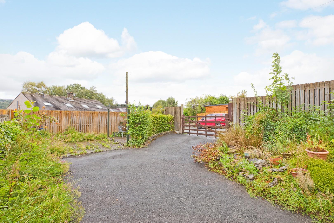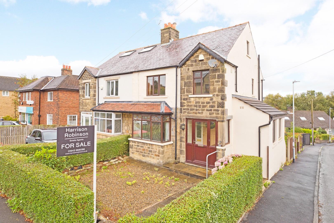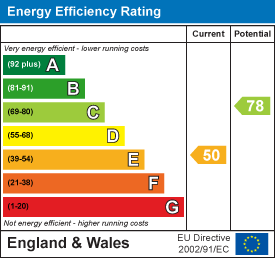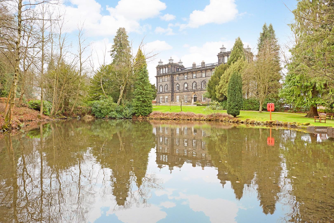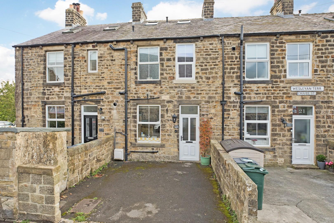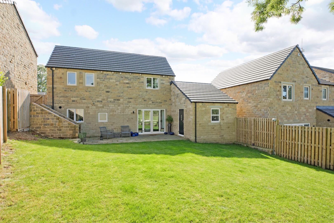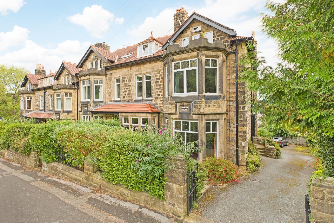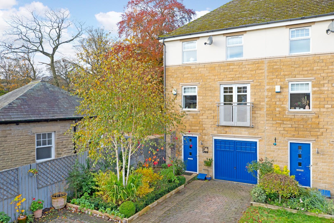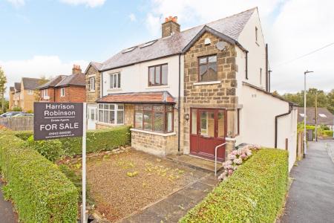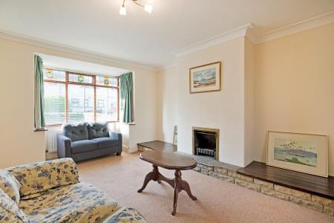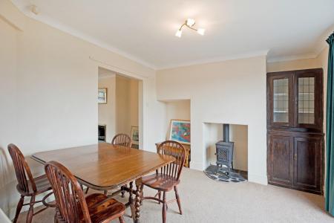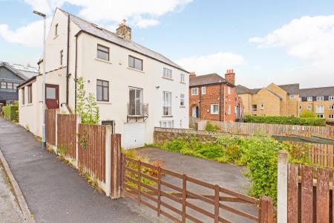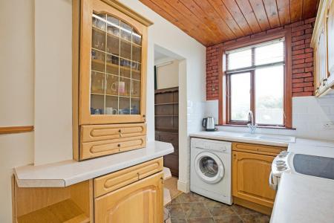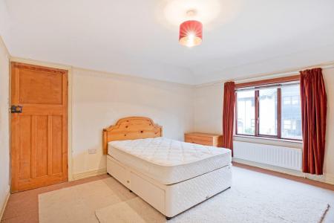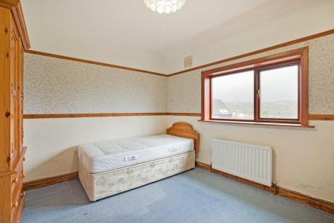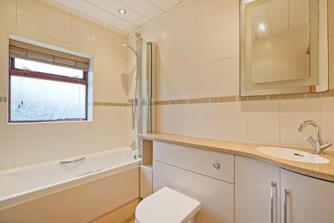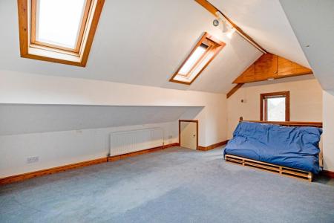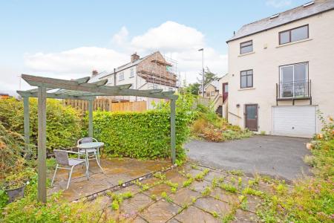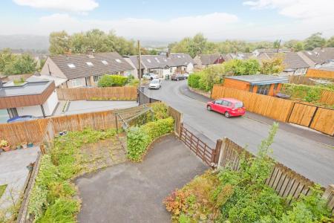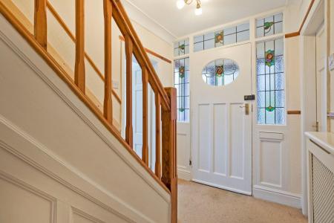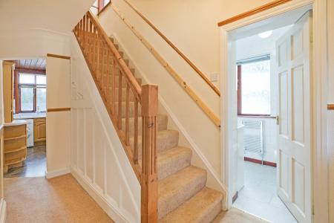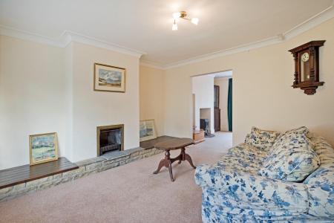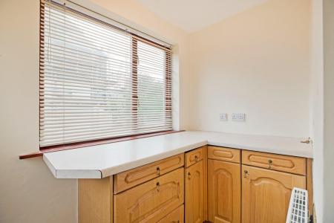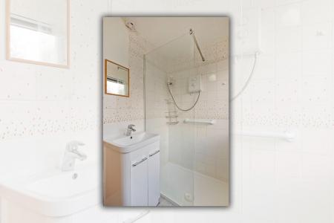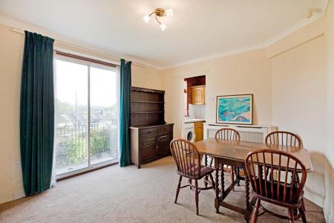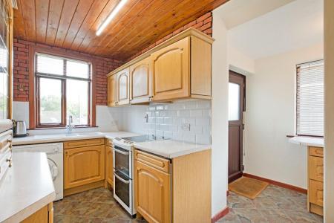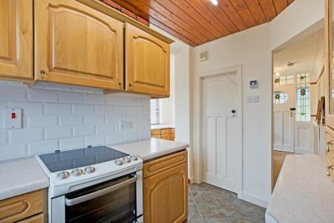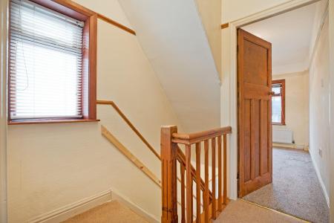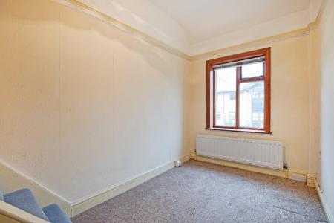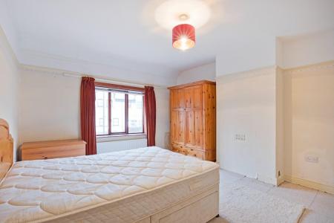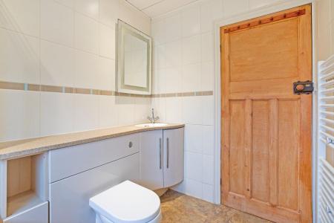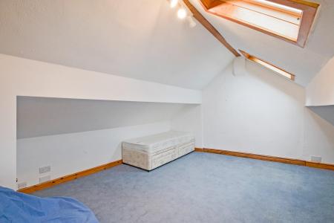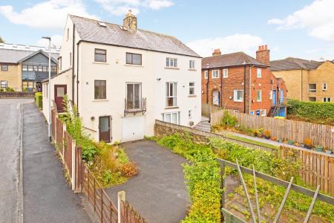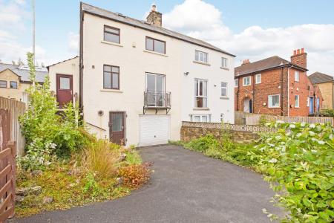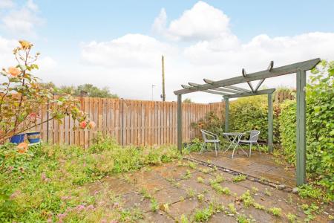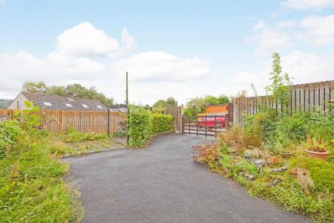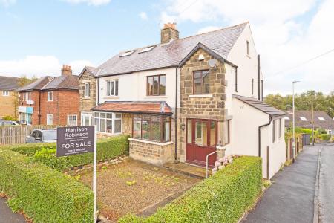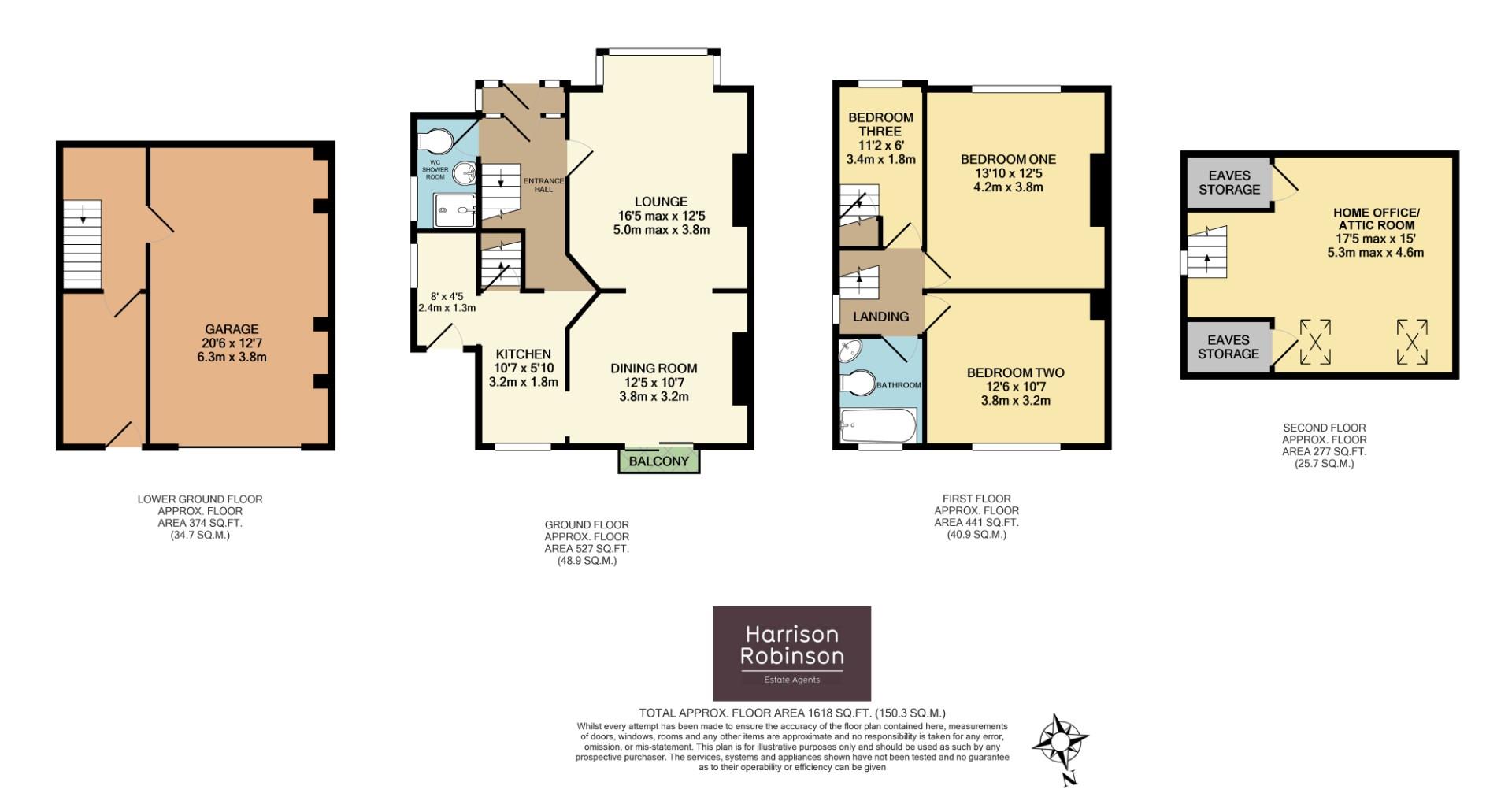- ***No Onward Chain***
- Three Bedroom Semi Detached House
- Neutral Decor
- Two Reception Rooms
- Downstairs Shower Room
- Generous Parking To Rear
- Delightful Long Distance Views
- Walking Distance To Schools, Train Station And Ilkley
- Scope To Modernise If Desired
- Council Tax Band D
3 Bedroom Semi-Detached House for sale in Ilkley
With no onward chain a good sized, three bedroom with attic room, semi detached house with spacious living accommodation, two bathrooms/shower rooms, garage and off street parking. Now in need of some modernisation this is a fantastic opportunity for somebody to put their own stamp on this family home, close to all the amenities in central Ilkley.
On the ground floor one finds an entrance porch, hallway, leading into a good sized lounge with box bay window, opening into a dining room with log burning stove to the rear with Juliet balcony. There is a light and airy kitchen with a range of fitted base and wall units with space for appliances which is open to the hallway. A modern shower room completes the ground floor accommodation. To the first floor there are three bedrooms, two being spacious doubles, and the three piece house bathroom. A staircase leads up to a lovely attic room, which could be utilised as a home office or guest bedroom. On the lower ground floor of the property there is a useful cellar area providing storage with a door leading out to the rear and a good sized garage with up and over door. Outside the property enjoys low maintenance gardens to both front and rear bound by neat hedging and fencing. There is ample parking to the rear on the tarmacadam driveway.
Ilkley is a thriving, historical, Yorkshire town, occupying a beautiful setting amidst the unspoilt open countryside of Wharfedale with stunning scenery and the opportunity for rural pursuits. Ilkley boasts an excellent wide range of high class shops, restaurants, caf�s, pubs and everyday amenities including two supermarkets, health centre, library and Playhouse theatre and boutique cinema. llkley has excellent sports and social facilities, which include the Ilkley lido pool and sports clubs for rugby, tennis, golf, cricket, hockey and football. The town benefits from high achieving schools for all ages with both state and private education well catered for including Ilkley Grammar School. Ilkley is an ideal town for the commuter with frequent train services to Leeds and Bradford (around 35 minutes' commute), providing regular connections to London Kings Cross. Leeds Bradford International Airport is just over 11 miles away with national and international services.
The accommodation with GAS FIRED CENTRAL HEATING, DOUBLE GLAZING and with approximate room sizes comprises:
Ground Floor -
Entrance Porch - A half glazed, uPVC door opens into a useful entrance porch. A timber door with decorative stained glass panel leads into the:
Entrance Hall - A welcoming space with doors leading into the lounge, kitchen and shower room. A staircase leads to the first floor landing. Carpeted flooring, radiator with radiator cover, picture rail, coving.
Lounge - 5.0 x 3.8 (16'4" x 12'5") - A good sized lounge with box bay window with decorative panes to the front elevation allowing ample natural light. Carpeted flooring, radiator, stone fireplace. Open to:
Dining Room - 3.8 x 3.2 (12'5" x 10'5") - A lovely space to the rear of the house with room for a dining table, if desired. Log burning stove on a stone hearth, carpeted flooring, radiator. Fitted cupboard to alcove, Double glazed, sliding doors opening to a Juliet balcony enjoying lovely long distance views.
Kitchen - 3.2 x 1.8 (10'5" x 5'10") - Fitted with a range of pine base and wall units and drawers with complementary worksurfaces over and white metro tiling to splashbacks. Space for under counter appliances, one and a half bowl sink with chrome mixer tap beneath a double glazed window to the rear. Tile effect, vinyl flooring, open to hallway. A door opens to a staircase leading down to the lower ground floor cellar area and garage. Open to an area to the side of the property with further fitted units, double glazed window and door leading to the rear garden.
W.C / Shower Room - With low level w/c, handbasin with chrome mixer tap set in a high gloss vanity cupboard and shower with electric shower and glazed screen. Vinyl flooring, wall tiling, obscure double glazed window.
Lower Ground Floor -
Cellar - Steps lead down to the lower ground floor storage areas with a door giving access to the rear garden.
Garage - 6.3 x 3.8 (20'8" x 12'5") - A spacious garage with up and over door providing ample storage. This area could be converted, if desired, as neighbouring properties have done (STPC).
First Floor -
Landing - A carpeted staircase with timber balustrading leads to the first floor landing. Doors open into three bedrooms and the house bathroom. A double glazed window to the side of the property allows natural light.
Bedroom One - 4.2 x 3.8 (13'9" x 12'5") - A good sized double bedroom to the front of the property with carpeted flooring, radiator and double glazed window.
Bedroom Two - 3.8 x 3.2 (12'5" x 10'5") - A second double bedroom to the rear elevation with carpeted flooring, radiator and double glazed window enjoying far reaching views.
Bedroom Three - 3.4 x 1.8 (11'1" x 5'10") - A single bedroom to the front elevation with carpeted flooring, radiator and double glazed window. Stairs lead to the second floor attic room.
Bathroom - A three piece house bathroom with low level w/c with concealed cistern, handbasin with chrome mixer tap and panel bath with thermostatic shower and glazed, folding screen. Neutral wall tiling, vinyl flooring, obscure double glazed window to rear.
Second Floor -
Home Office / Attic Room - 5.3 x 4.6 (17'4" x 15'1") - A good sized attic room which could be used as a guest room or home office. With carpeted flooring, Velux windows, side window and radiator. Ample under eaves storage.
Outside -
Garden - To the front the property is well set back from the road with a gravelled fore garden behind neat hedging with a paved pathway leading to the entrance porch. To the rear the house benefits from a spacious outside area, currently paved and with tarmac providing ample parking, if desired. Fencing and hedging maintain privacy and a timber gate provides vehicular access.
Parking - There is ample driveway parking to the rear of the property.
Utilities And Services - The property benefits from mains gas, electricity and drainage.
There is Ultrafast Fibre Broadband shown to be available to this property.
Please visit the Mobile and Broadband Checker Ofcom website to check Broadband speeds and mobile phone coverage.
Important information
This is not a Shared Ownership Property
Property Ref: 53199_33373712
Similar Properties
Wells House, Brodrick Drive, Ilkley
1 Bedroom Apartment | £390,000
This stunning, one bedroom apartment is located on the ground floor of the handsome, historic Ilkley landmark building t...
3 Bedroom Terraced House | Guide Price £385,000
Brought to market with no onward chain, a delightful three bedroom, two bathroom mid terrace with dining kitchen, lounge...
3 Bedroom Detached House | £379,950
Situated in the desirable Bolton Gardens, a well-established development in Silsden featuring 77 beautiful homes is this...
3 Bedroom Terraced House | Guide Price £400,000
Offered with no onward chain a most charming and characterful, recently updated, three double bedroom, Victorian, mid te...
2 Bedroom Apartment | Guide Price £410,000
A generously proportioned, characterful, two double bedroom ground floor apartment with brand new breakfast kitchen, lar...
Kingsdale Avenue, Menston, Ilkley
3 Bedroom Townhouse | Offers in region of £415,000
A very well presented, three double bedroom, end townhouse with dining kitchen, two reception rooms and two bedrooms wit...

Harrison Robinson (Ilkley)
126 Boiling Road, Ilkley, West Yorkshire, LS29 8PN
How much is your home worth?
Use our short form to request a valuation of your property.
Request a Valuation
