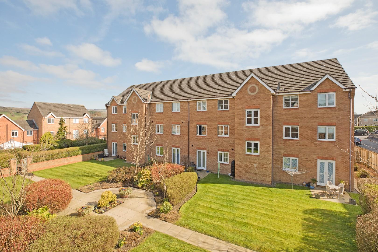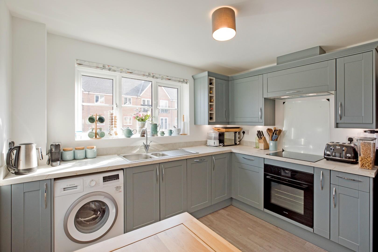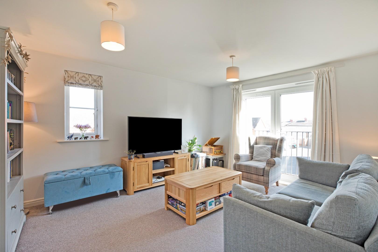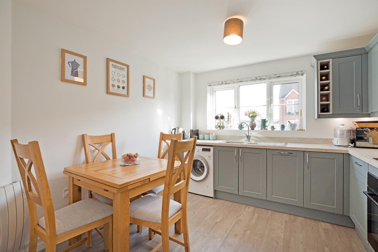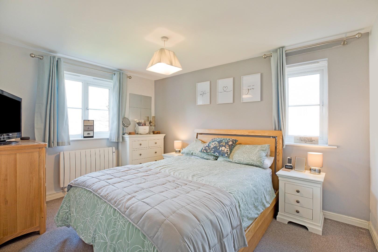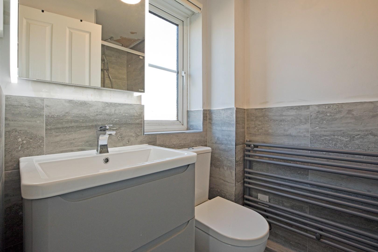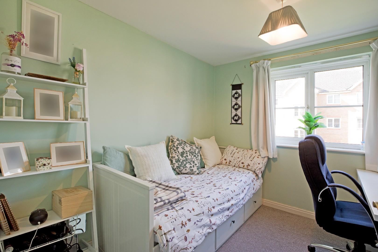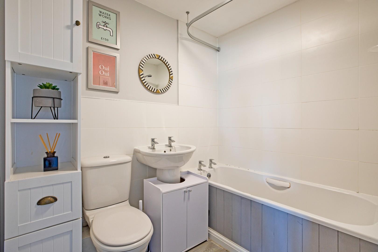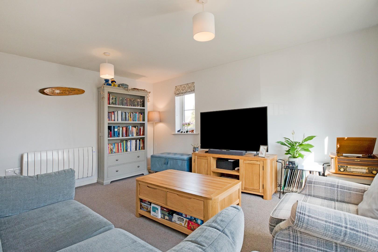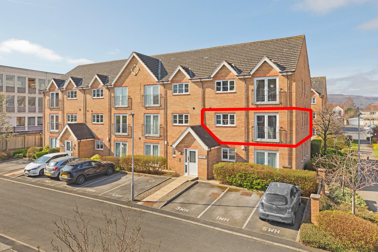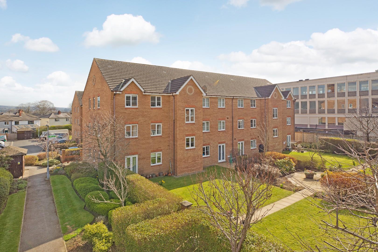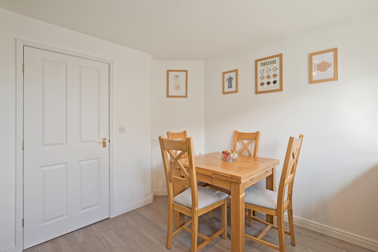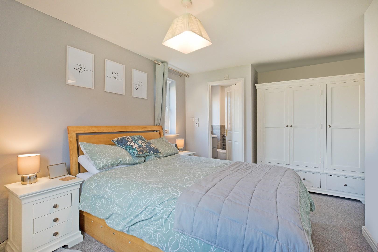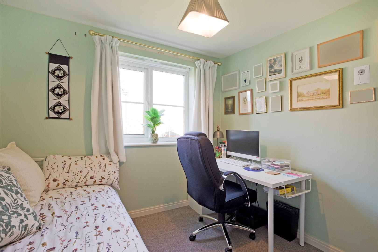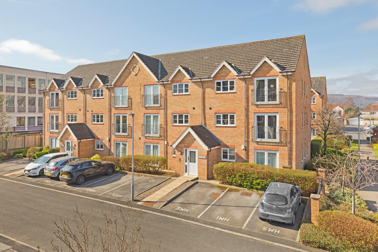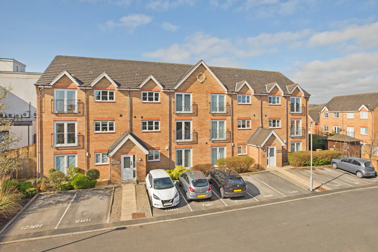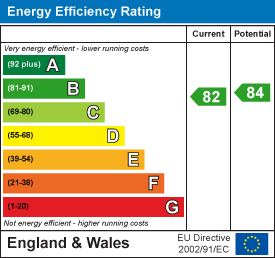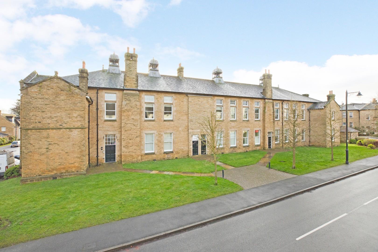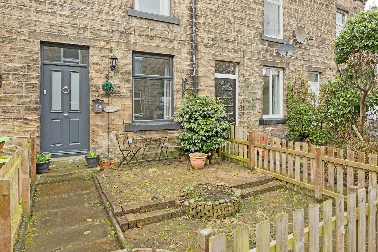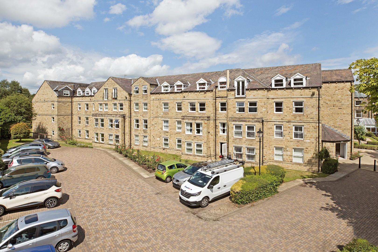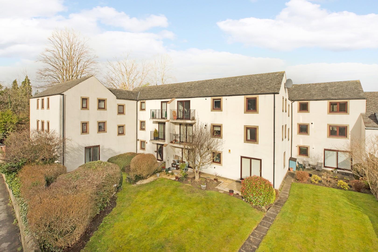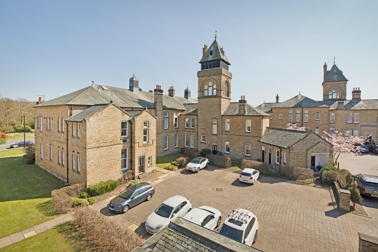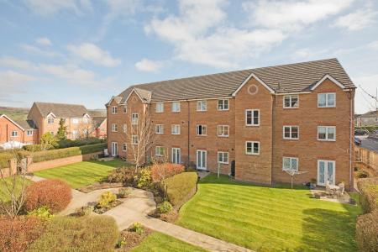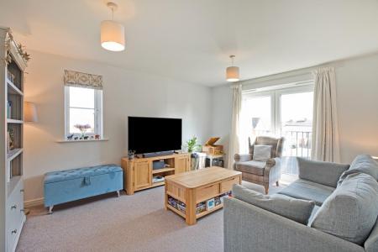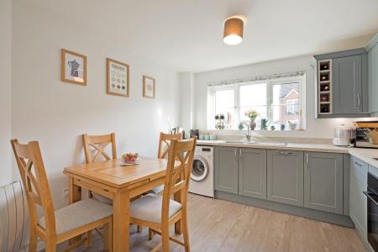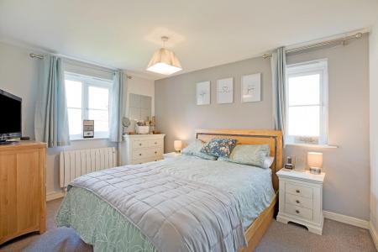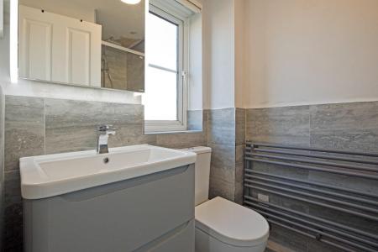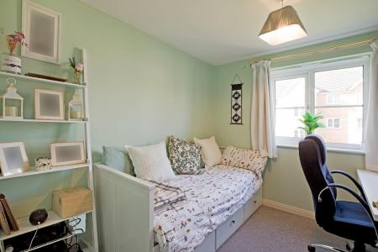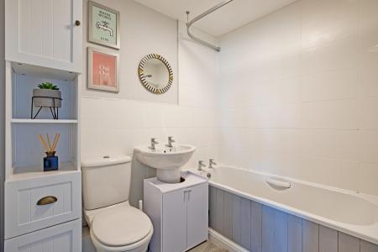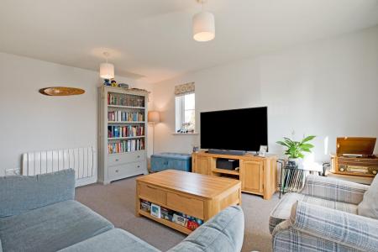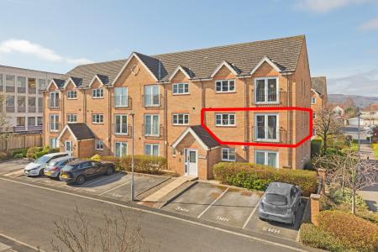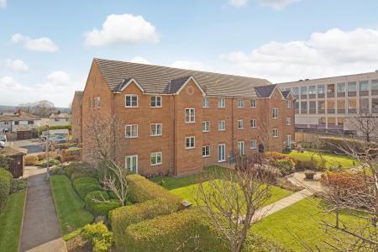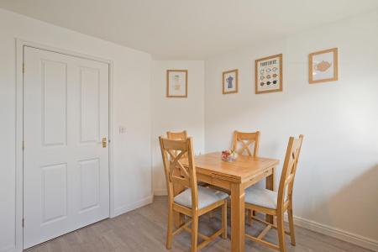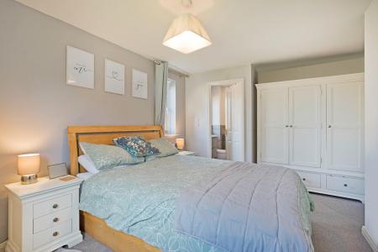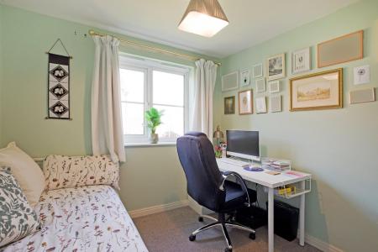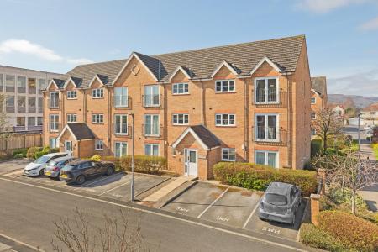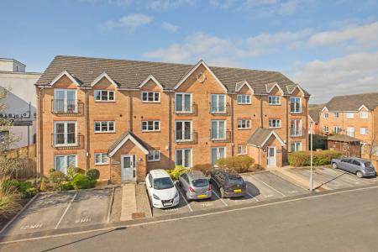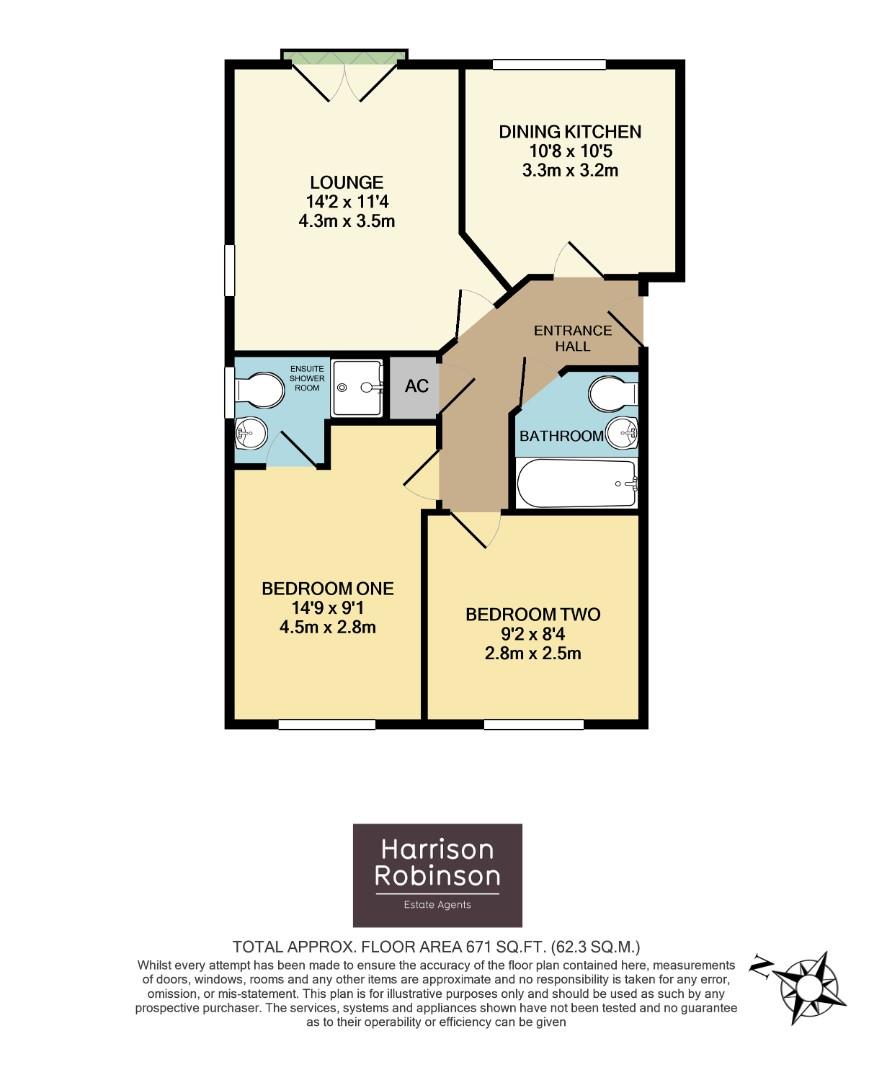- Two Double Bedroom First Floor Apartment
- Immaculately Presented Throughout
- Newly Fitted Dining Kitchen
- Spacious Lounge with Long Distance Views
- New En Suite to Master Bedroom
- One Allocated Parking Space
- Walking Distance to Ilkley
- Close to Local Amenities and Train Station
- Walking Distance To Excellent Schools
- Council Tax Band B
2 Bedroom Apartment for sale in Ilkley
An immaculately presented, and recently updated, two bedroom, first floor apartment within the popular Wordsworth House Development in Ben Rhydding. Situated only a short distance from Ilkley town centre, the train station and all its amenities, this is a perfect opportunity for a first-time buyer or an investor to get their foot on the housing ladder.
A communal entrance hall with intercom access is very well maintained with stairs leading to the first floor, where there are just two apartments. A hallway gives access to a well-presented, neutrally decorated apartment with an attractive, newly fitted dining kitchen with integrated appliances and spacious, dual aspect sitting room with uPVC French doors opening onto a Juliet balcony affording fabulous, long distance views. The large, master bedroom is an oasis of peace and calm with dual aspect, double glazed windows allowing the natural light to flood in and a brand new en-suite shower room. A second bedroom is served by a three-piece house bathroom. The property is heated by recently installed, modern electric radiators and a hot water cylinder, situated in a cupboard off the hallway, providing hot water. There is a well maintained, communal garden with one allocated parking space and ample visitor parking spaces.
Ilkley is a thriving, historical, Yorkshire town, occupying a beautiful setting amidst the unspoilt open countryside of Wharfedale with stunning scenery and the opportunity for rural pursuits. Ilkley boasts an excellent wide range of high class shops, restaurants, cafes, pubs and everyday amenities including two supermarkets, health centre, library and Playhouse theatre and cinema. llkley has excellent sports and social facilities, which include the Ilkley lido pool and sports clubs for rugby, tennis, golf, cricket, hockey and football. The town benefits from high achieving schools for all ages with both state and private education well catered for including Ilkley Grammar School. Ilkley is an ideal town for the commuter with frequent train services to Leeds and Bradford (around 35 minutes commute), providing regular connections to London Kings Cross. Leeds Bradford International Airport is just over 11 miles away with national and international services.
The immaculately presented accommodation with RECENTLY UPDATED ELECTRIC CENTRAL HEATING, DOUBLE GLAZING and with approximate room sizes comprises:
Ground Floor -
Communal Entrance - With double glazed entrance door, intercom access, cupboards housing the meters and lockable post boxes, a doorway gives access to a staircase to the upper floors having large uPVC, double glazed windows allowing the natural light to flood in and affording a charming outlook.
First Floor -
Private Entrance Hall - With Intercom entry phone, recently installed modern electric radiator and storage cupboard housing the hot water cylinder. Doors open into the dining kitchen, spacious lounge, two bedrooms and bathroom. Attractive, wood effect, vinyl flooring.
Lounge - 4.3 x 3.5 (14'1" x 11'5") - A well-proportioned, charming, dual aspect room allowing the natural light to flood in through uPVC, double glazed French doors opening onto a Juliet balcony with beautiful, long distance, countryside views. A second double glazed window to the side elevation, telephone point, television point and modern, electric radiator. Carpeted flooring.
Dining Kitchen - 3.3 x 3.2 (10'9" x 10'5") - Newly fitted with a range of grey Shaker style, base and wall units with stainless steel handles and contrasting laminate worksurfaces and upstands. A one and a half bowl stainless steel sink with drainer and chrome mixer tap, sits beneath a double glazed window to the front elevation enjoying long distance views. Appliances include a self cleaning, electric oven, four ring induction hob with extractor over and glass splashback, fridge freezer and slimline dishwasher. Space and plumbing for a washing machine. There is ample space for a dining table, making this a sociable room. Wood effect vinyl flooring,
Bedroom One - 4.5 x 2.8 (14'9" x 9'2") - An oasis of peace and calm with dual aspect, double glazed windows affording a good amount of natural light. Ample room for wardrobes and drawers, modern, electric radiator, carpeted flooring, door into:
En Suite Shower Room - A recently fitted, beautifully presented en suite shower room with low level w/c, handbasin with chrome mixer tap set in grey vanity drawers and shower cubicle with electric shower, glazed door and attractive wall tiling. Mirror fronted, wall mounted vanity unit with lighting, contemporary styled heated towel rail, obscure double glazed window, extractor.
Bedroom Two - 2.8 x 2.5 (9'2" x 8'2") - A further, good sized double bedroom with double glazed window to the rear overlooking the communal grounds, modern, electric radiator, carpeted flooring.
Bathroom - Smartly presented, fitted with a white, three-piece suite comprising of bath with grey, panelled side with chrome taps, pedestal hand basin with chrome taps and low level w/c. Large, white wall tiles, extractor fan, wood effect, vinyl flooring, electric towel radiator.
Outside -
Alllocated Parking And Gardens - There is one allocated car parking space, with further ample visitor parking and well-maintained communal gardens, predominantly laid to lawn with mature planting for residents to enjoy.
Tenure - We are advised by our vendors that the property is leasehold with 104 years remaining on the lease.
The service charge is �1,216 which is �304 paid quarterly to include buildings insurance, window cleaning and communal cleaning and maintenance.
The ground rent is �150 per annum.
Pets are not allowed.
Utilities And Services - The property benefits from mains electricity and drainage.
Superfast Fibre Broadband is shown to be available to this property.
Please visit the Mobile and Broadband Checker Ofcom website to check Broadband speeds and mobile 'phone coverage.
Property Ref: 53199_33818802
Similar Properties
Buckden Court, Jackson Walk, Menston
2 Bedroom Apartment | £185,000
A well presented, two double bedroom, ground floor apartment of considerable charm and character, with features such as...
1 Bedroom Retirement Property | £180,000
Offered with no onward chain, an immaculately presented, newly decorated and recarpeted, one bedroom, upper ground floor...
2 Bedroom Terraced House | £172,500
This recently renovated, stone built, two bedroom, terraced house enjoys a quiet, yet convenient location close to the m...
2 Bedroom Retirement Property | Guide Price £199,950
A well presented, two bedroom apartment situated on the ground floor of this convenient and well regarded retirement dev...
Yew Court, Old Bridge Rise, Ilkley
2 Bedroom Apartment | Guide Price £220,000
With no onward chain a well presented, two bedroom, ground floor apartment with its own private entrance, lounge with pa...
Litton Court, Jackson Walk, Menston
2 Bedroom Flat | £220,000
Offered with no onward chain, this stunning, ground floor, two double bedroomed apartment with its own private entrance...

Harrison Robinson (Ilkley)
126 Boiling Road, Ilkley, West Yorkshire, LS29 8PN
How much is your home worth?
Use our short form to request a valuation of your property.
Request a Valuation
