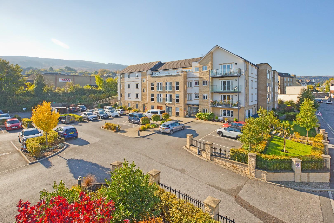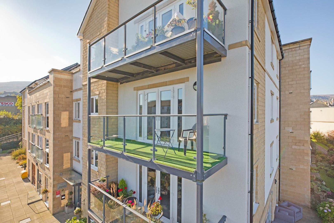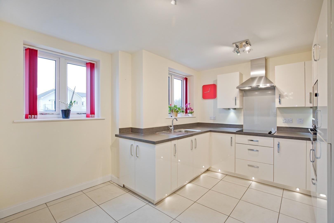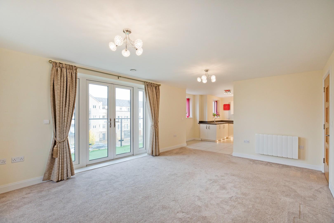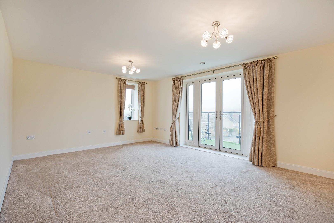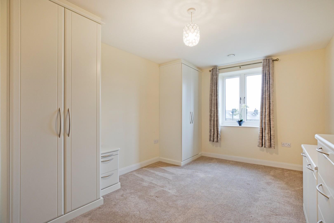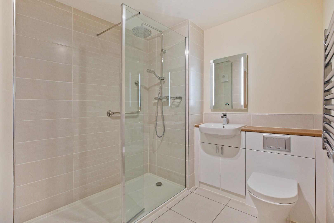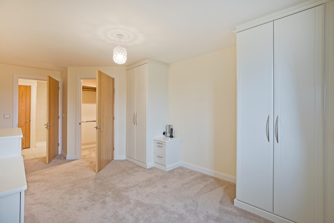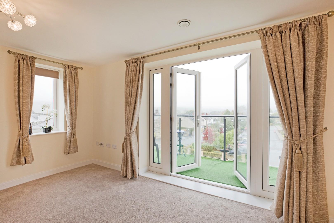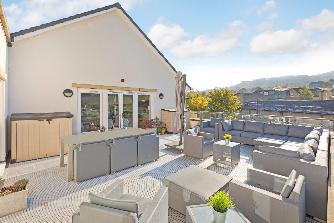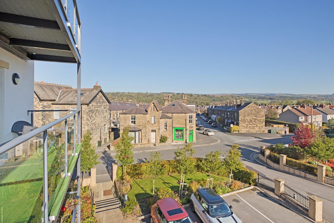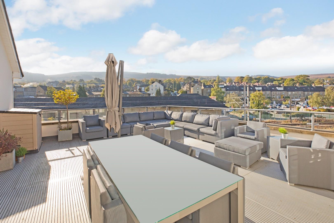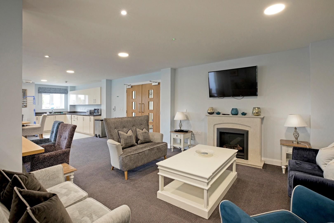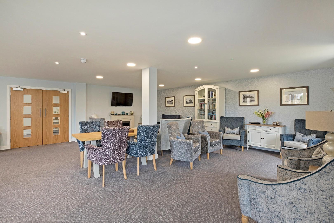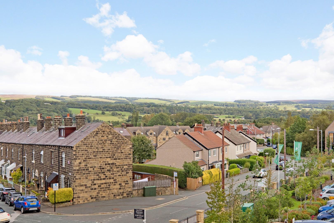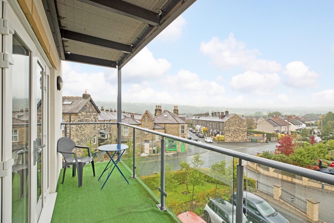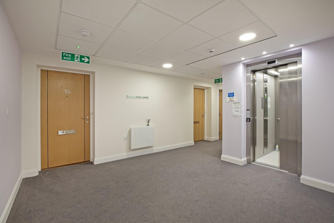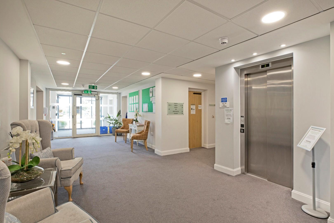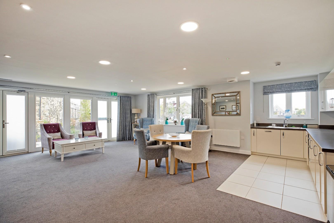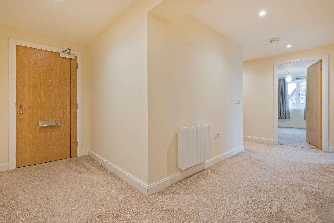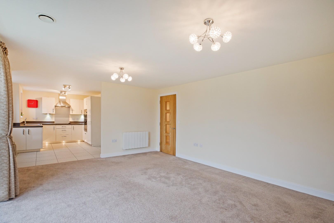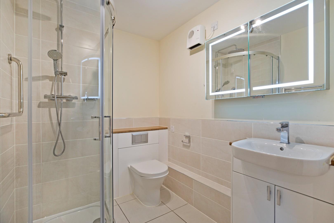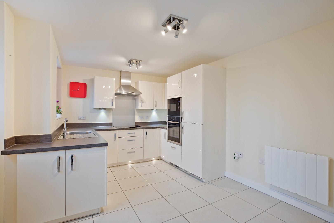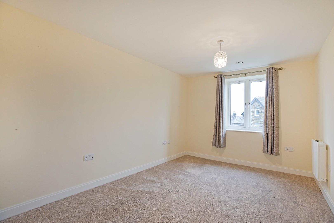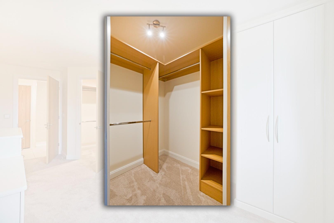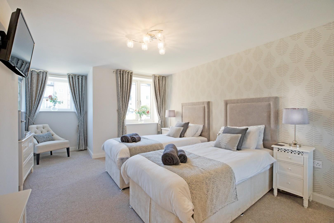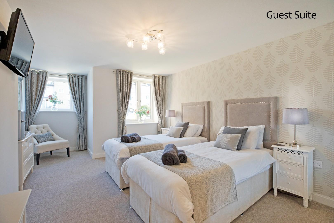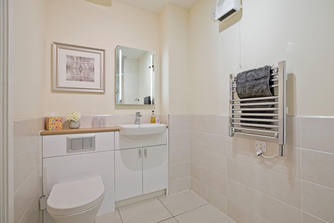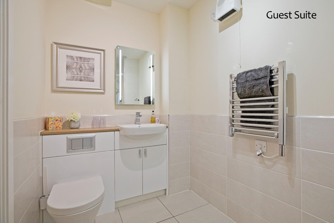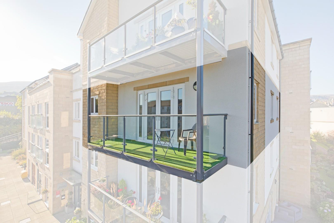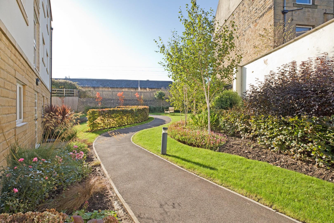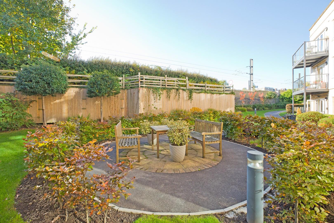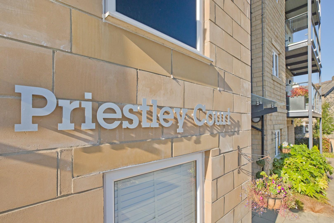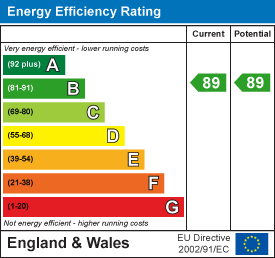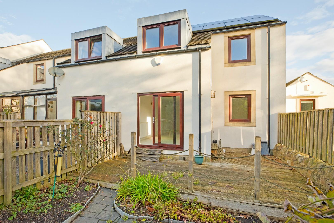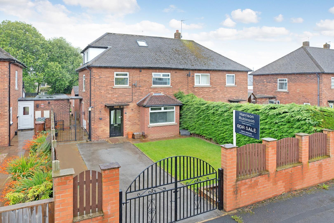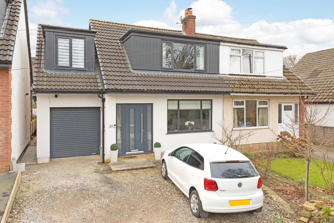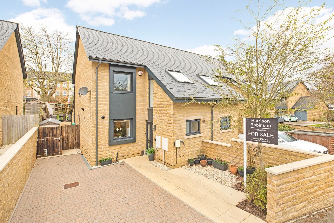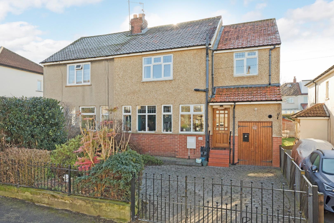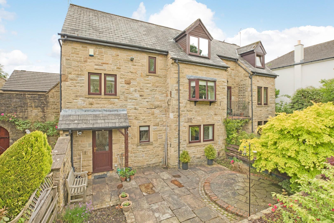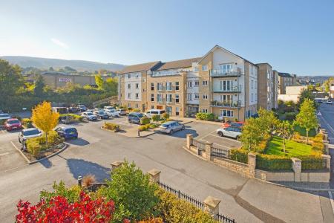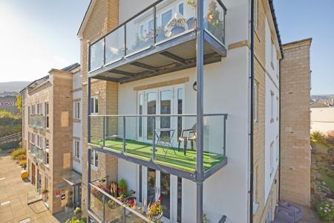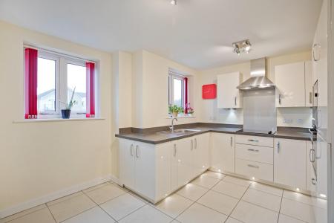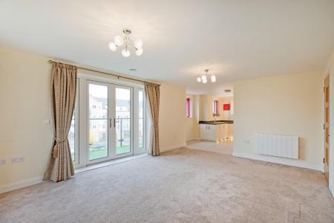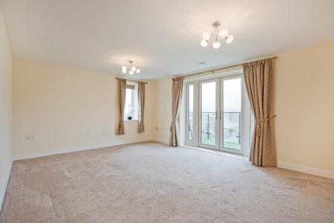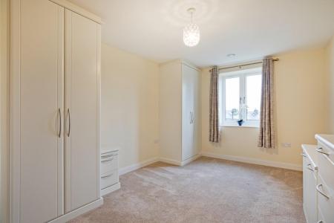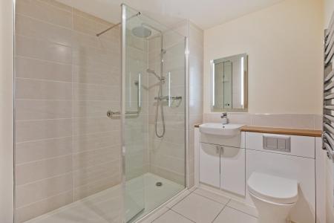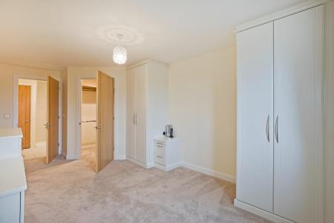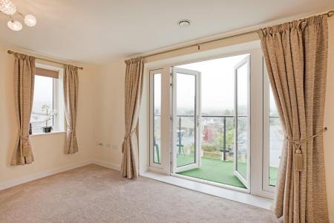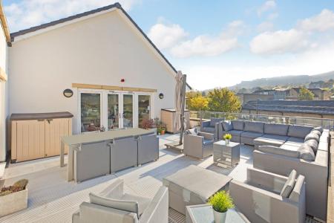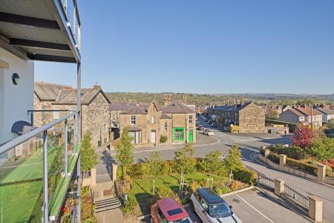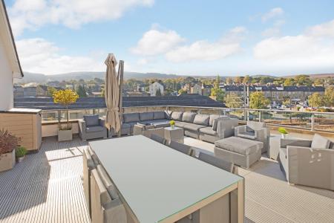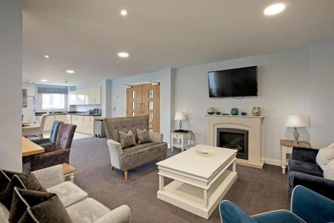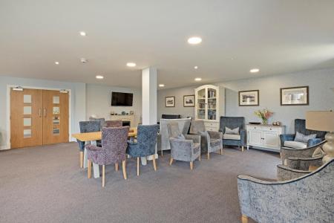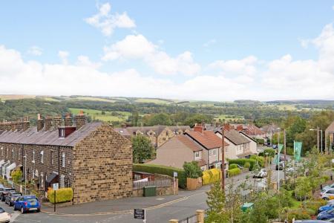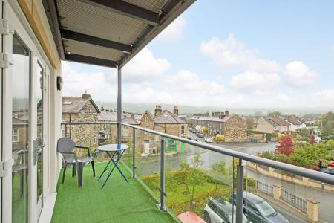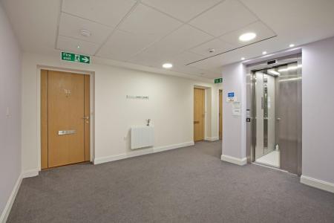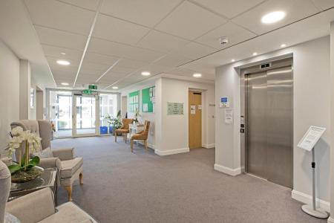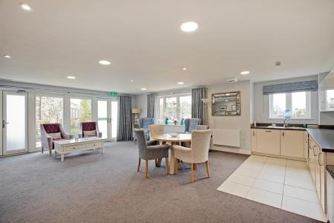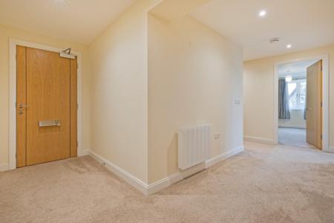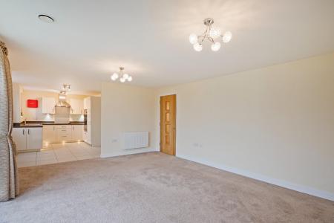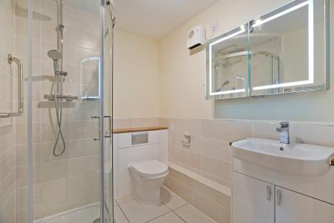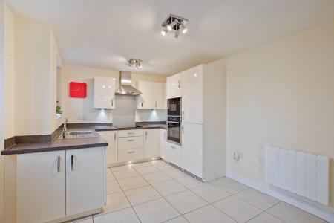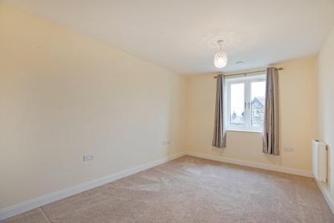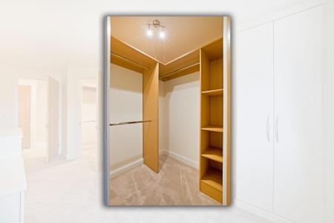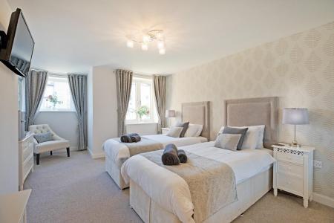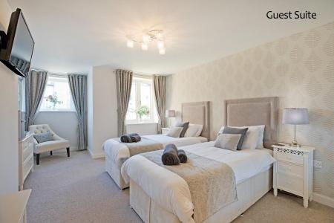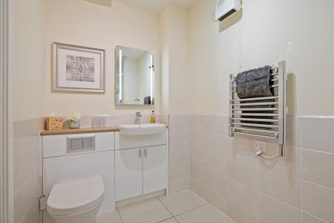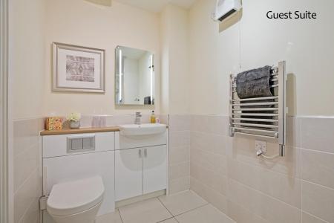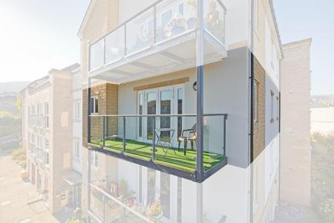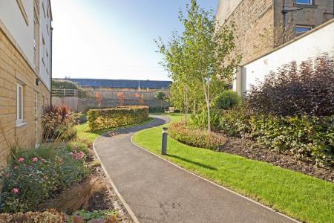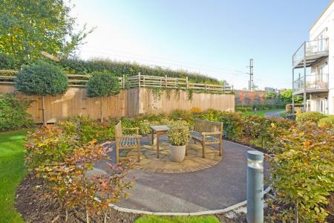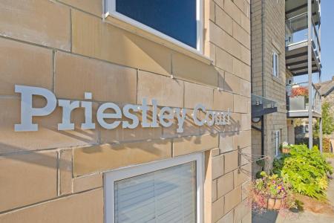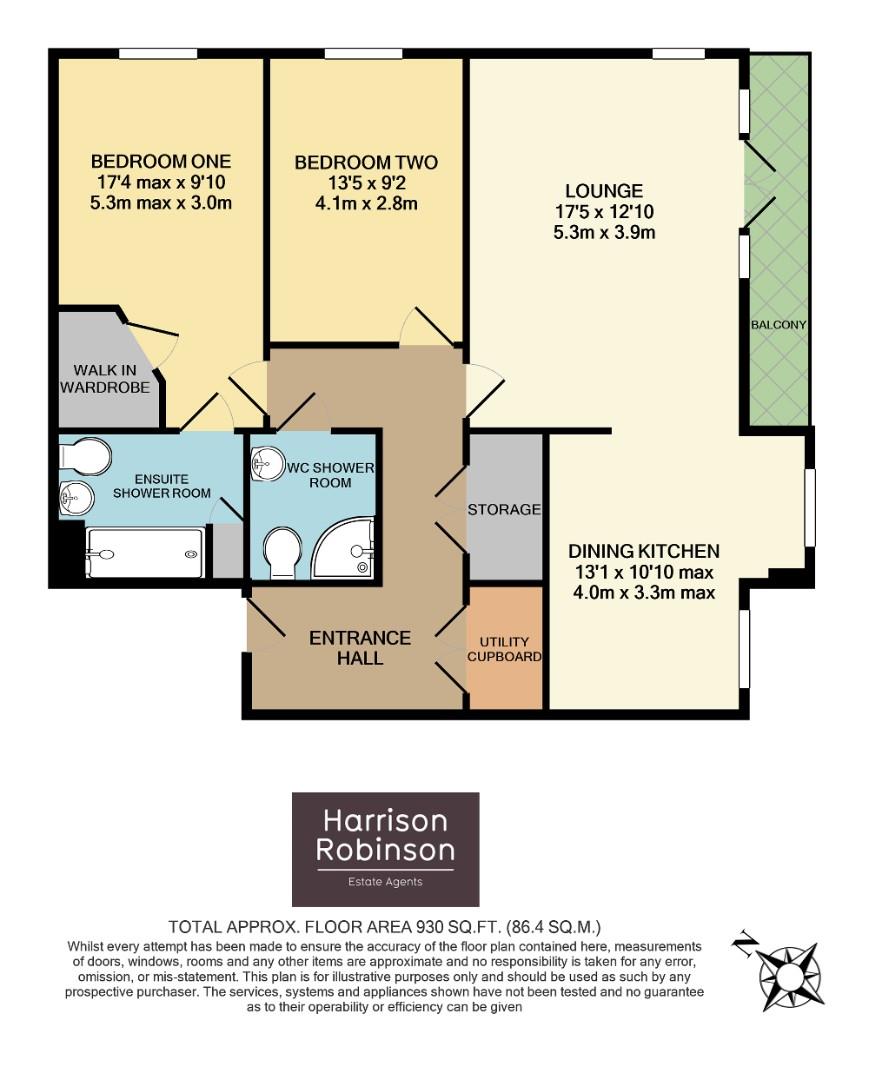- ***No Onward Chain***
- Very Well Presented Two Double Bedroom Second Floor Apartment
- Lift Access To All Floors
- Private Balcony With Fantastic Long Distance Views
- High Quality Dining Kitchen
- Two Shower Rooms
- Communal Lounge, Roof Terrace And Gardens
- Walking Distance To Central Ilkley
- Council Tax Band D
2 Bedroom Apartment for sale in Ilkley
A stunning, spacious, two double bedroom, second floor apartment with private balcony, designed with comfort and low maintenance in mind for the over 60s. Priestley Court is in the McCarthy and Stone development and offers luxury, retirement living close to all the amenities in central Ilkley.
Extra support is on hand from on site staff if required and with the benefit of communal lounge areas for companionship in addition to landscaped, communal gardens, a sun terrace and an allocated parking space.
The apartment features, two double bedrooms, one with a generous en suite shower room and newly installed fitted wardrobes, a spacious lounge with patio doors leading out onto a covered balcony, a high quality fitted kitchen with a range of integral appliances and a further shower room off the large entrance hall. With neutral d�cor throughout, this apartment is literally ready to move in and 'put the kettle on'. The apartment has a controlled entry system and is wheelchair accessible throughout. This McCarthy and Stone development is located in the beautiful spa town of Ilkley within walking distance of all the amenities and benefits from wonderful Wharfe Valley and Ilkley Moor views.
Ilkley is a thriving, historical, Yorkshire town, occupying a beautiful setting amidst the unspoilt, open countryside of Wharfedale with stunning scenery and the opportunity for rural pursuits. Ilkley boasts an excellent, wide range of high-class shops, restaurants, caf�s, pubs and everyday amenities including two supermarkets, health centre, library, Playhouse theatre and boutique cinema.
Ilkley has regular train services to Leeds and Bradford and regular connections to London Kings Cross. Leeds Bradford International Airport is just over 11 miles away with national and international services.
This is an absolute gem of an apartment, so if you enjoy the lifestyle that Ilkley has to offer right on your doorstep then this stylish apartment is the perfect, retirement home and an early viewing is highly recommended.
With ELECTRIC HEATING and DOUBLE GLAZING THROUGHOUT and with approximate room sizes the property comprises:
Ground Floor -
Communal Entrance Hall - The apartment, situated on the second floor of Priestley Court is accessed via a communal entrance with carpeted flooring, neutral d�cor and handrail. Lift access to second floor.
Second Floor -
Private Entrance Hall - A smart, solid wooden door opens into a spacious, welcoming hallway with carpeted flooring, wall mounted, electric heater, downlighting and doors leading into all the principal rooms, including a utility cupboard with space and plumbing for a washing machine and tumble dryer and a further useful, storage cupboard. Wall mounted, controlled, entry system.
Lounge - 5.3 x 3.9 (17'4" x 12'9") - An oak panelled door with glazed panels opens into a large, bright and airy, dual aspect sitting room benefitting from uPVC, double glazed patio doors with tall, side windows leading out onto the covered balcony affording wonderful, far reaching, countryside views and also up to the iconic Cow and Calf Rocks. One can imagine enjoying a morning coffee here. A further, double glazed window to the side elevation allows natural light to flood in. Carpeted flooring, wall mounted heater, open into:
Dining Kitchen - 4 x 3.3 (13'1" x 10'9") - Fitted with a range of cream, high gloss, wall and base units with stainless steel handles and contrasting grey worksurfaces and upstands. High quality integral appliances include a fridge freezer, electric oven and microwave, induction hob with glass splashback and stainless steel extractor hood over. A stainless steel sink and drainer with chrome, mixer tap sits beneath the double glazed window, what a view to wash up to! A further, double glazed window allows an abundance of light and also offers fabulous, long distance views making this a very pleasant and bright, dining kitchen. Large, stone effect, floor tiling, low level spotlights to base units and undercabinet lighting, wall mounted heater, room for a small dining table.
Bedroom One - 5.3 x 3 (17'4" x 9'10") - A great sized, double bedroom with smart fitted wardrobes and bedside drawers in addition to a large, walk-in wardrobe providing generous storage with plenty of hanging space. Carpeted flooring, wall mounted heater, uPVC, double glazed window to side elevation. Door into:
En Suite - A well appointed shower room with large, walk-in shower cubicle with chrome, drench shower plus additional, adjustable shower attachment with glass screen. A hand basin with chrome, mixer tap sits in a vanity cupboard and incorporates a useful shelf with backlit mirror over. Low level w/c with concealed cistern and chrome flush, chrome, ladder style, heated, towel rail, large, neutral floor and wall tiling.
Bedroom Two - 4.1 x 2.8 (13'5" x 9'2") - A second double bedroom with uPVC, double glazed window, carpeted flooring and wall mounted heater.
Shower Room - A further, modern, shower room off the entrance hall with corner shower cubicle with drench shower and additional shower attachment and curved glass door. Low level w/c with concealed cistern and chrome flush with shelf over, hand basin with chrome, mixer tap set in a white vanity unit with mirrored, vanity cupboard above with built in lighting. Neutral, floor and wall tiling, wall mounted fan.
Outside -
Gardens Balcony And Roof Terrace - This beautiful, second floor apartment benefits from a spacious, decked, covered balcony with outside light and smart, glass balustrade providing a seating area and affording fabulous, long distance views across the Wharfe Valley and up to the iconic Cow and Calf Rocks. The property benefits from the use of the manicured, communal grounds with paved seating areas and benches set on well maintained areas of lawn. Priestley Court also has a fabulous sun terrace, where one can relax and enjoy the fantastic views.
Parking - There is an allocated parking space close to the communal entrance.
Tenure - We are advised by our vendors that the lease is the remainder of 999 years from 2018.
The service charge for the period from July 2024 - July 2025 is �338 per month, reviewed annually.
The ground rent is �495 for this period paid in two instalments. This is reviewed after 15 years from the start date of August 2018.
Utilities And Services - The property benefits from mains electricity and drainage.
There is Ultrafast Fibre Broadband shown to be available to this property.
Please visit the Mobile and Broadband Checker Ofcom website to check Broadband speeds and mobile phone coverage.
Property Ref: 53199_33445561
Similar Properties
Rowan Court, Old Bridge Rise, Ilkley
3 Bedroom Townhouse | Guide Price £425,000
With no onward chain a well presented, three double bedroom townhouse with spacious lounge, modern fitted kitchen, drive...
Midgley Road, Burley In Wharfedale, Ilkley
4 Bedroom Semi-Detached House | £420,000
This most spacious, four bedroomed, semi-detached, family home benefits from sizeable gardens, driveway parking and a co...
3 Bedroom Semi-Detached House | Guide Price £420,000
An extended and beautifully presented, three double bedroom, semi detached house with fabulous dining kitchen with patio...
3 Bedroom Semi-Detached House | Guide Price £430,000
A very well presented, extended, three bedroom semi detached property with dining kitchen, beautiful, spacious lounge wi...
Sun Lane, Burley in Wharfedale
4 Bedroom Semi-Detached House | £435,000
Enjoying a well regarded central village location, a lovely, south facing garden and delightful Wharfe Valley Views, thi...
3 Bedroom Semi-Detached House | Guide Price £450,000
A very well presented, three double bedroom townhouse with dining kitchen with balcony, two bathrooms, single garage, ca...

Harrison Robinson (Ilkley)
126 Boiling Road, Ilkley, West Yorkshire, LS29 8PN
How much is your home worth?
Use our short form to request a valuation of your property.
Request a Valuation
