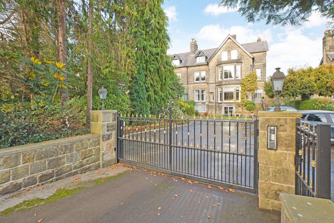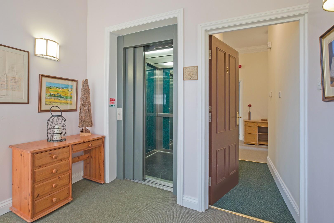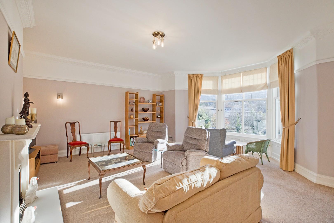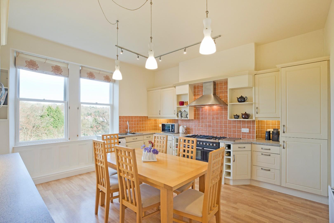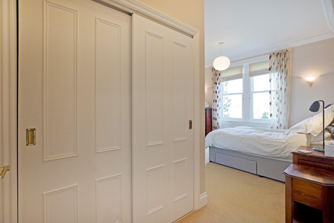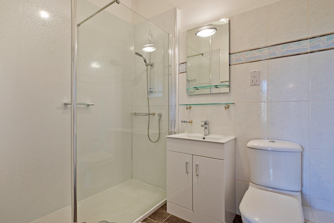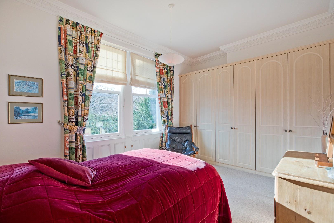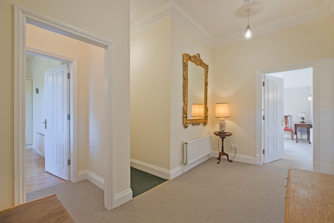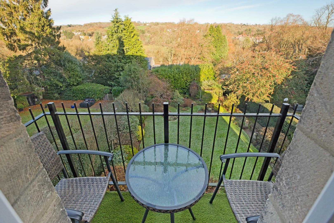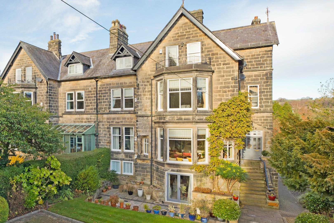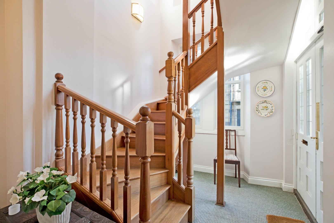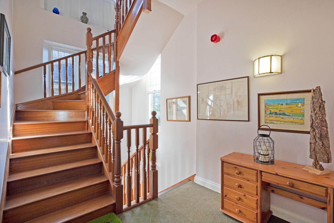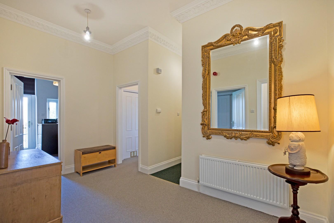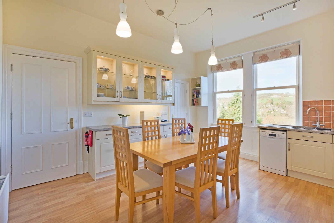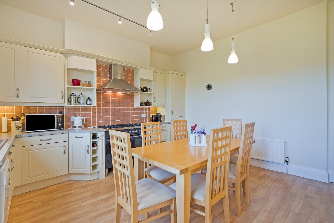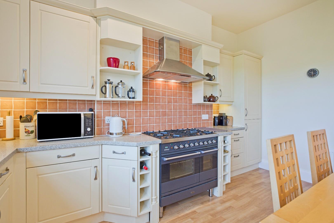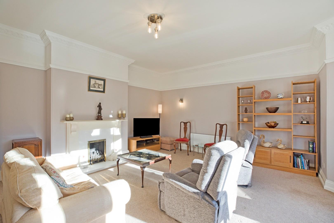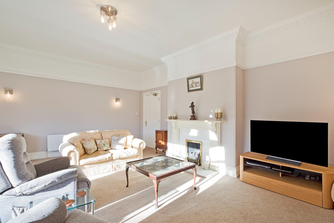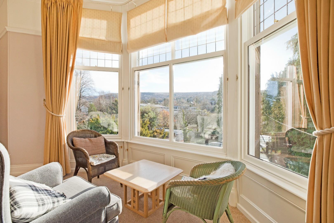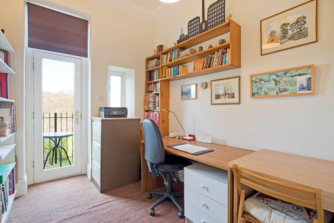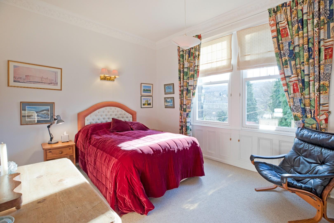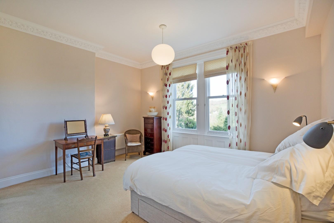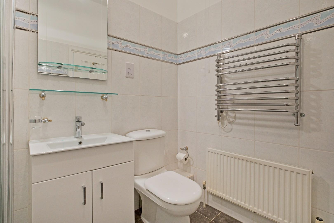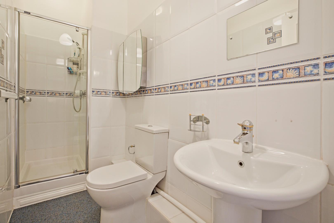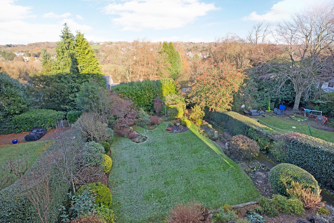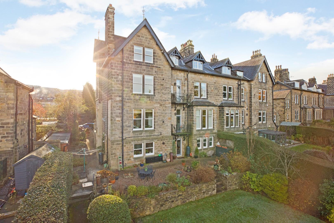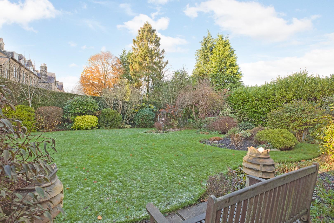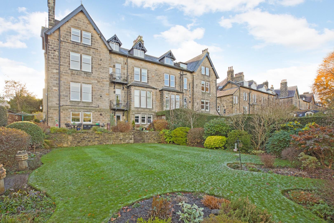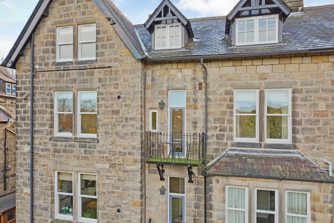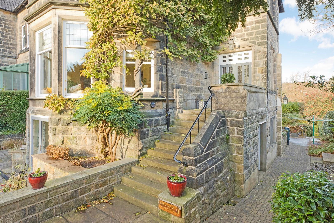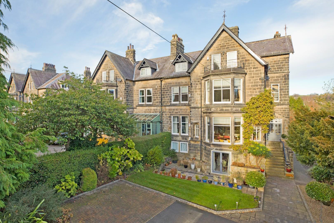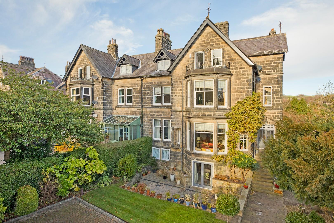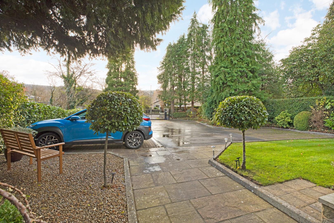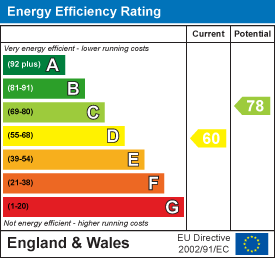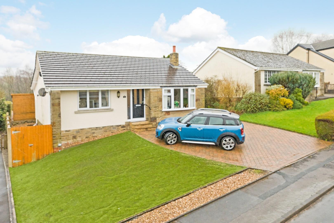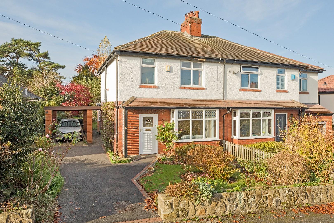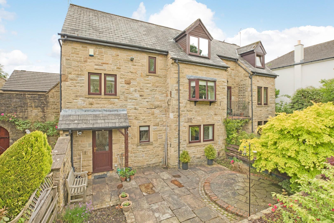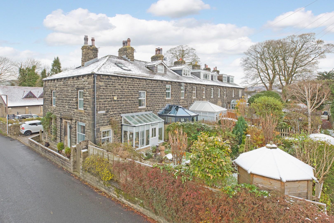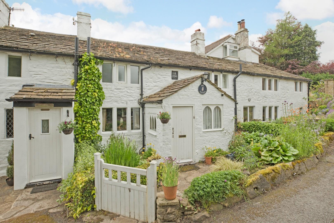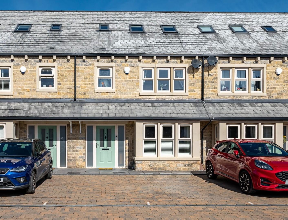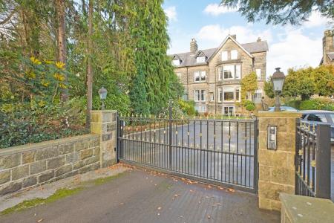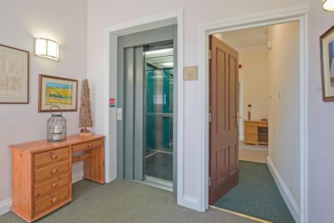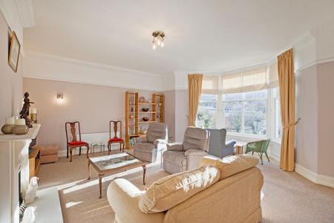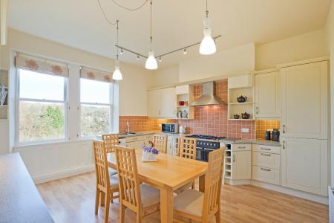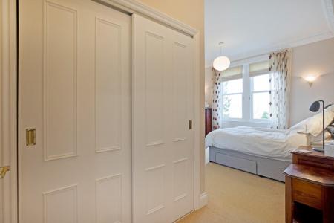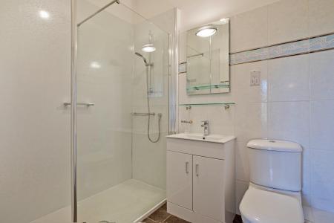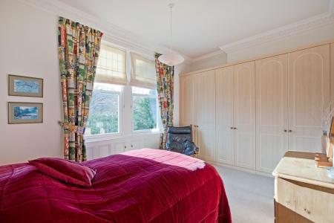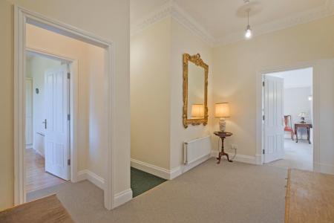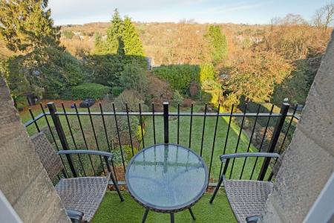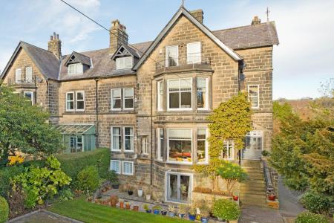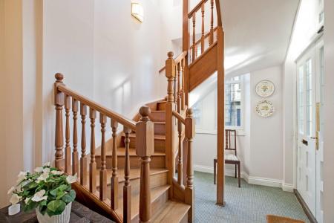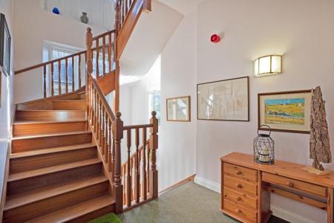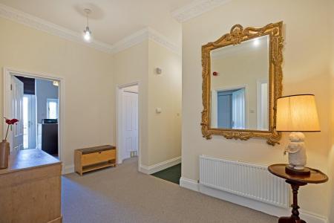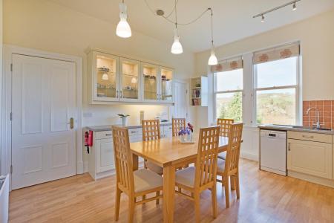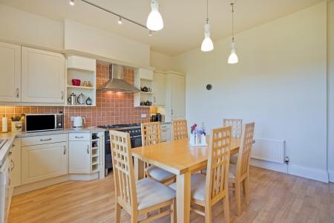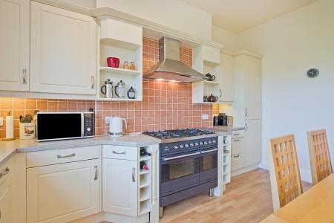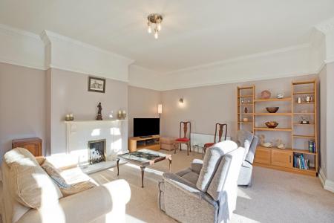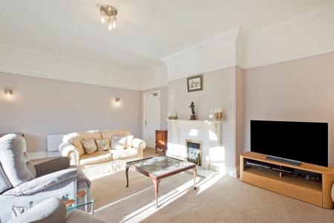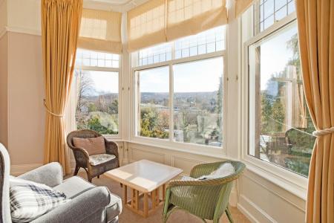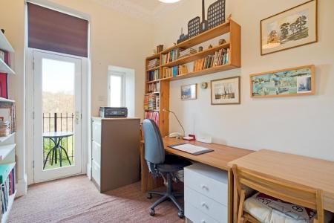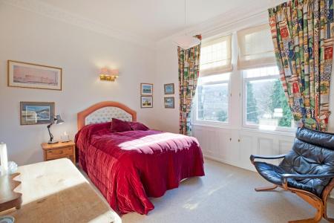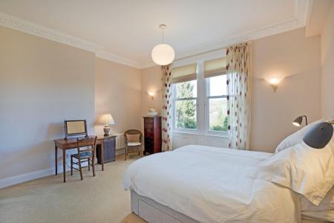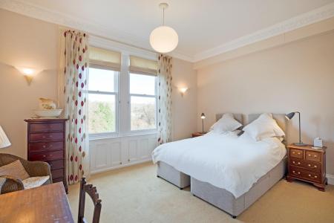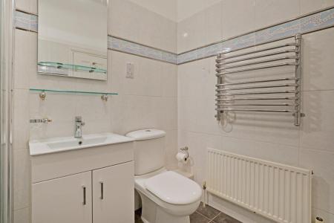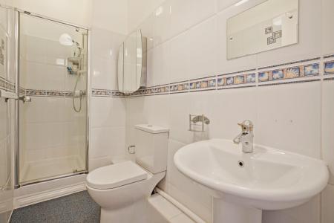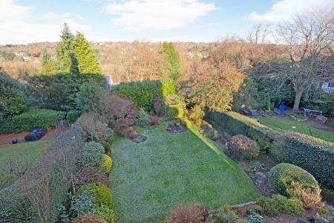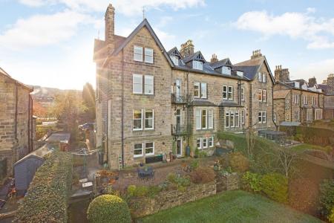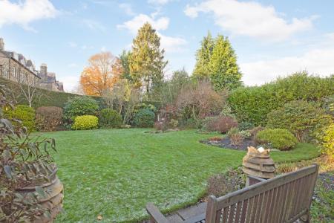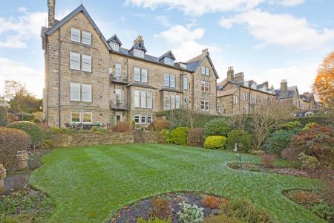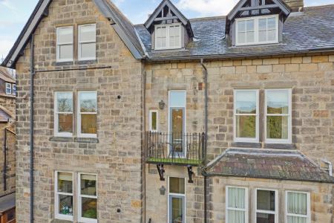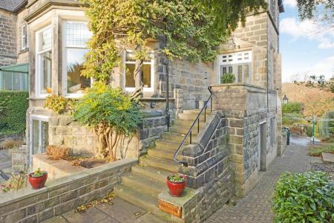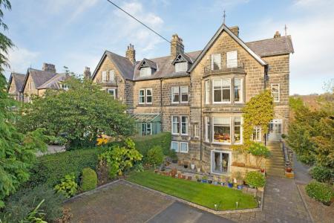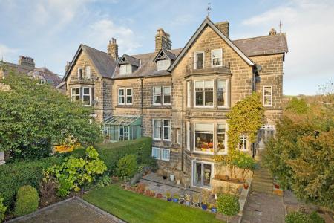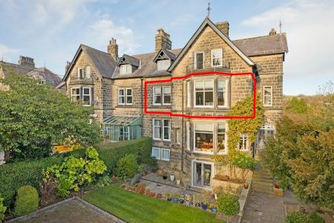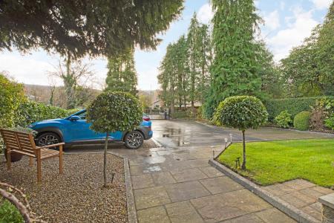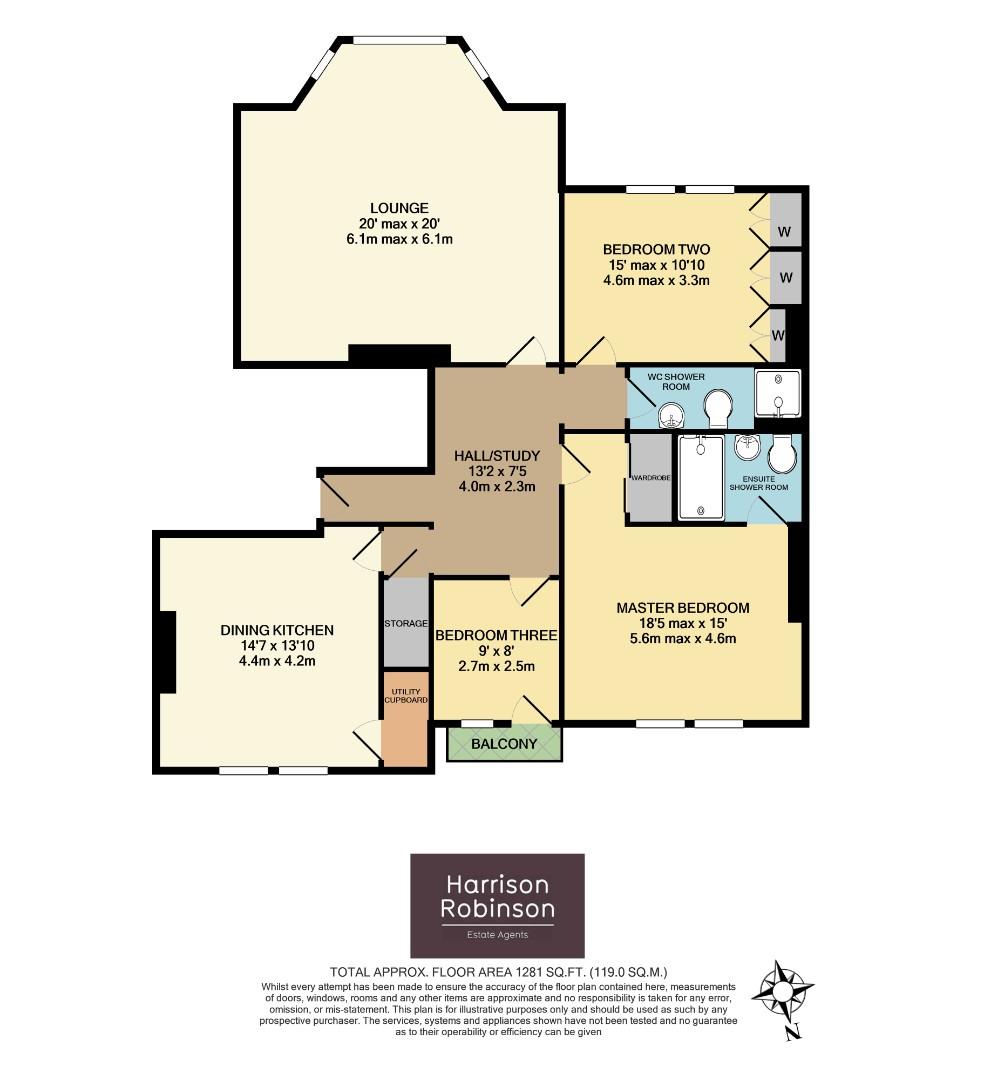- No Onward Chain
- Three Bedroom First Floor Apartment
- Generous Sitting Room and Spacious Modern Dining Kitchen
- Master Bedroom En-Suite
- Lift and Balcony
- Stunning Wharfe Valley Views Views
- Charming Communal Gardens
- Two Allocated Parking Spaces
- Close Walking Distance to Ilkley Town Centre
- Council Tax Band D
3 Bedroom Apartment for sale in Ilkley
This beautifully maintained and presented three bedroom apartment occupies the first floor of this grand Victorian Villa close to the centre of the vibrant spa town of Ilkley. It presents a rare opportunity to acquire a characterful, generously proportioned property with the benefit of a balcony and lift access, not to mention breathtaking, countryside views, meticulously tended communal gardens and allocated parking for two cars.
Apartment 3, 104 Skipton Road forms part of the prestigious Middleton Villas and is one of four apartments situated within a beautiful, Victorian, semi-detached property, close to the centre of the vibrant town of Ilkley. Set well back from the road, the property has immense kerb appeal and is approached through smart, wrought iron, electric gates or a matching pedestrian side gate over an immaculately presented driveway with private parking spaces, Apartment Three benefitting from two of those. Well-established borders add a touch of greenery and a flight of stone steps lead past a beautiful wisteria up to the communal front entrance door. The presentation of the communal hallway only serves to emphasise the initial impression that this building is immaculately presented and maintained. A beautiful, solid oak, return staircase leads to the first floor landing. There is also the benefit of a lift for those struggling with stairs or carrying heavy shopping. The elegant and generously proportioned, three bedroom apartment is set across the first floor of this handsome, Victorian semi-detached house and provides immaculately presented, 'ready to move in to' accommodation. The present owners have completed a recent programme of redecoration, giving a fresh, modern feel to the spacious and versatile accommodation. The modern styling blends seamlessly with some delightful period features such as high ceilings, deep skirtings and ornate cornicing. A most generous reception hallway offers great flexibility in the use of space, with the option of use as a study or dining room. The principal reception room enjoys elegant proportions and broad, south facing bay windows affording delightful views up to Ilkley Moor whilst the spacious, modern, fitted dining kitchen provides further spectacular views across the valley towards Middleton. Two generously proportioned double bedrooms both benefit from fitted wardrobes and are served by two immaculately presented shower rooms, the Master being en-suite. A third bedroom, currently used as a study provides access onto a private balcony - a further opportunity to enjoy the delightful views. To the rear there are expansive, meticulously maintained, communal gardens, principally laid to lawn with established borders. With gas central heating, timber framed, double-glazed windows, approximate room sizes and no onward chain, the beautifully presented accommodation comprises as follows:
Hall / Study - 4.0 x 2.3 (13'1" x 7'6") - A smart, solid, timber entrance door opens into Flat Three and a most spacious entrance hall. Here one immediately senses the generous proportions of this fabulous apartment with room for several items of furniture. This space offers the option for a variety of uses, for example as a study or dining area. This is such a wonderful place in which to receive friends and family. High ceilings and ornate cornicing lend character and doors lead into the principal rooms. A large walk-in cupboard provides useful storage. Radiator.
Lounge - 6.1 x 6.1 (20'0" x 20'0") - An impressive sitting room of generous proportions with a wealth of original features including picture rail, ornate cornicing, deep skirting boards and wooden panelling below a large, double-glazed, sash, bay window offering stunning views up to Ilkley Moor. Light floods in from this southerly aspect. A feature fireplace is the focal point of the room with elegant fire surround housing a coal effect, gas fire with brass fittings. Two central heating radiators, carpeted flooring, wall lights and TV point.
Dining Kitchen - 4.4 x 4.2 (14'5" x 13'9") - This lovely, spacious dining kitchen is a wonderful environment in which to entertain family and friends. Light floods in through large, twin, sash windows, which afford delightful, far reaching views across the valley. Modern, Shaker style, cream coloured base and wall fitted units with complementary laminate worksurfaces over and tiled splashbacks provide plentiful storage. A large range oven with gas hob and stainless-steel chimney hood and extractor takes pride of place. Space and plumbing for a dishwasher. Integrated fridge/freezer. A sink with monobloc tap sits close to the window - a great spot to do the washing up admiring the stunning views! Laminate flooring and radiator. Space for a large family dining table. A door leads into:
Utility Cupboard - A good-sized utility cupboard with space and plumbing for a washing machine and storage space.
Master Bedroom - 5.6 x 4.6 (18'4" x 15'1") - A most spacious, double bedroom - a haven of peace and calm with large, twin, sash windows affording beautiful, long distance views across the valley towards Middleton. Built-in wardrobes, ornate cornicing, carpeting and wall lights.
En Suite Shower Room - A smartly presented, modern en-suite shower room comprising of a large walk-in shower with mains thermostatic shower and glazed screen, a vanity washbasin and low-level w/c. Neutral tiling to the walls with attractive, accent border tiling and complementary floor tiling. Radiator and separate wall mounted towel radiator.
Bedroom Two - 4.6 x 3.3 (15'1" x 10'9") - A second generous, double bedroom, this time to the front elevation of the property enjoying charming views towards Ilkley Moor through the large, twin, south facing, sash windows. Ornate cornicing, carpeting and radiator. A full wall of fitted wardrobes provide plentiful storage.
Wc Shower Room - A good-sized, modern shower room, which also serves as a guest cloakroom. Glazed shower cubicle with mains thermostatic shower, pedestal washbasin with monobloc tap and w/c. White tiling to the walls with motif accent border tiles. Wall mounted, mirrored cabinet and further mirror over the washbasin. Radiator.
Bedroom Three - 2.7 x 2.5 (8'10" x 8'2") - Currently used as a study with fitted shelving however could also serve as a third bedroom or snug if desired. Carpeting and radiator. A single door with side window allows for ample natural light and opens onto:
Balcony - A wonderful addition to this superb apartment is this balcony accessed off the third bedroom with smart, wrought iron railings and astroturf. There is room for a small table and chairs providing the perfect spot to sit and enjoy a cup of tea or coffee absorbing the outlook over the immaculately maintained communal garden and delightful far reaching views.
Communal Gardens - The property is well set back from the road and accessed through electric gates with a side pedestrian gate. There is a generous driveway with two allocated parking spaces for Flat 3. Some well tended borders add a touch of greenery. To the rear one finds a sizeable, immaculately maintained communal garden, mainly laid to lawn. Flat 3 has a timber shed for storage.
Tenure - We are advised by our vendors that the apartment is leasehold with a share of the freehold with the remainder of a 150 lease term from 1st January 2002. The service charge is currently �3,600 per annum and includes upkeep of all the common parts of the building and garden. There is currently a no pets policy and pets would require the consent of the management company.
Utilities And Services - The property benefits from mains gas, electricity and drainage.
Ultrafast Fibre Broadband is shown to be available to this property.
Please visit the Mobile and Broadband Checker Ofcom website to check Broadband speeds and mobile phone coverage.
Property Ref: 53199_33587729
Similar Properties
2 Bedroom Detached Bungalow | Guide Price £465,000
With no onward chain, a two double bedroom, extended detached bungalow, very well presented throughout, with generous li...
3 Bedroom Semi-Detached House | Guide Price £460,000
A spacious, extended, three bedroom semi detached property with breakfast kitchen, two reception rooms, modern shower ro...
3 Bedroom Semi-Detached House | Guide Price £450,000
A very well presented, three double bedroom townhouse with dining kitchen with balcony, two bathrooms, single garage, ca...
3 Bedroom End of Terrace House | Guide Price £470,000
A lovely, deceptively spacious, characterful, three double bedroom plus attic room end terraced property with delightful...
3 Bedroom Cottage | Guide Price £475,000
Owl Cottage, situated in the delightful village of Nesfield, only two miles from the centre of Ilkley, is a truly charmi...
5 Bedroom Townhouse | Guide Price £475,000
A very well presented, five bedroom mid townhouse with high quality fixtures and fittings throughout including a spaciou...

Harrison Robinson (Ilkley)
126 Boiling Road, Ilkley, West Yorkshire, LS29 8PN
How much is your home worth?
Use our short form to request a valuation of your property.
Request a Valuation
