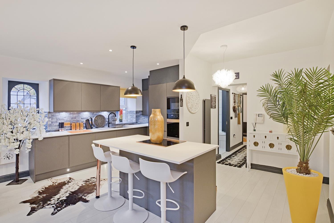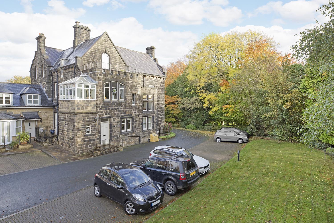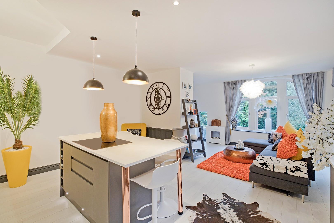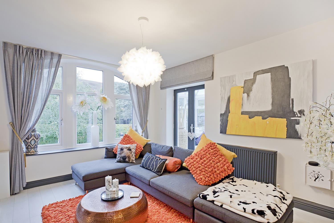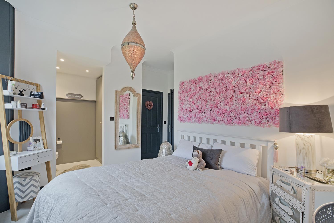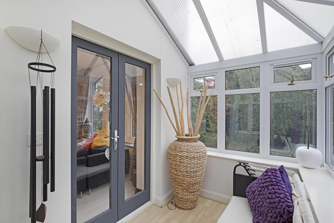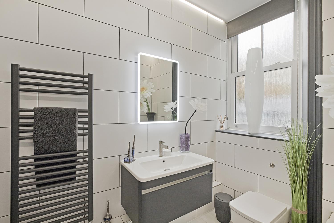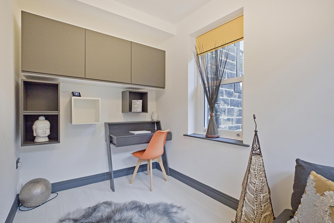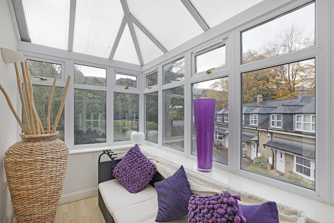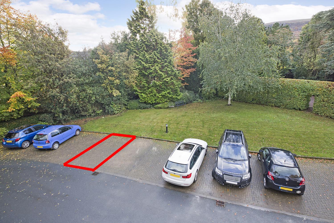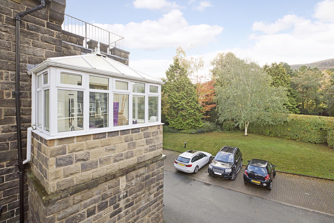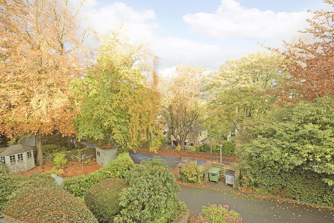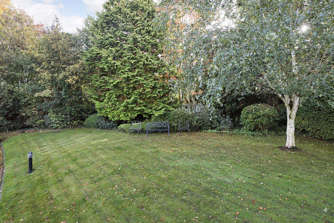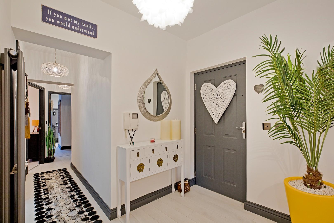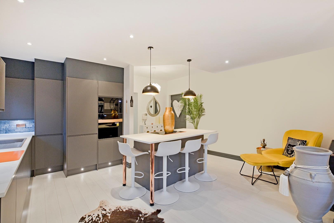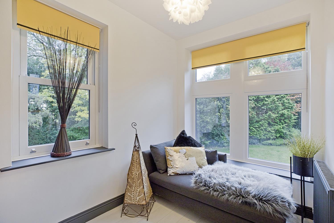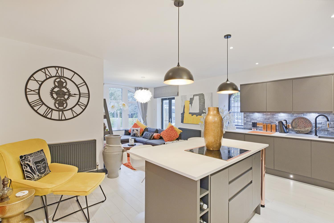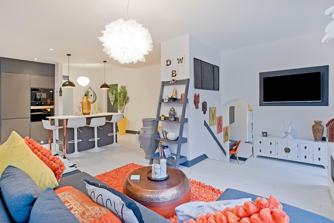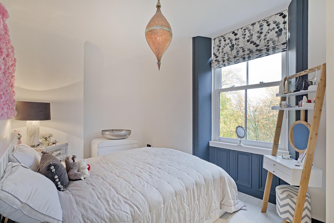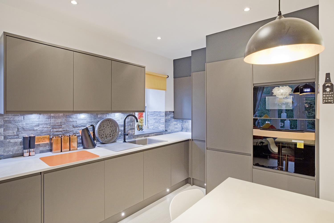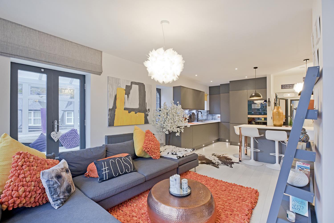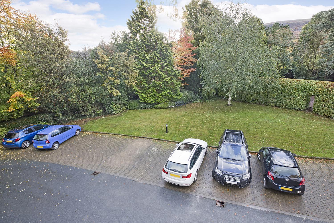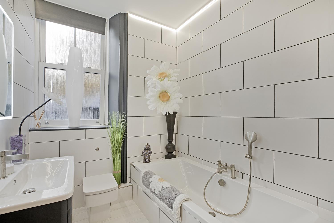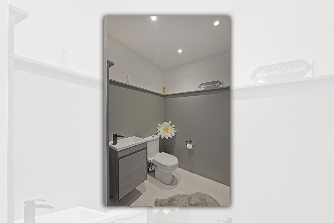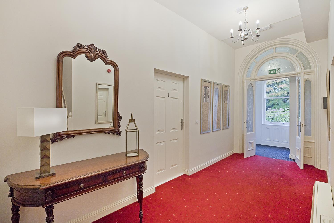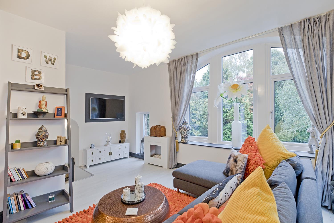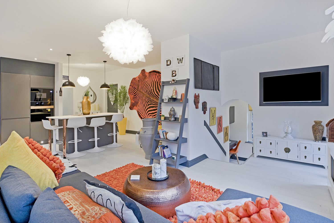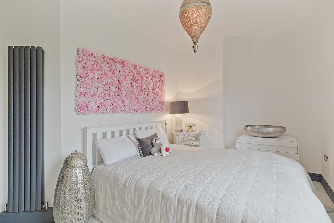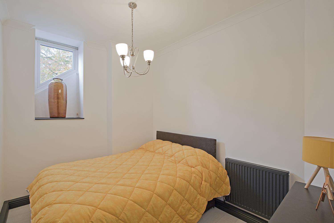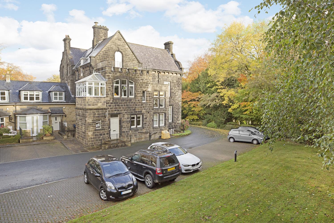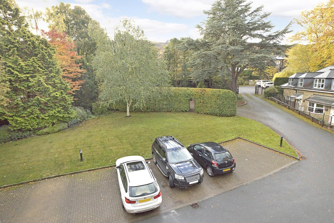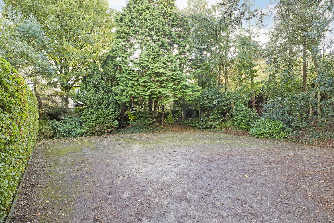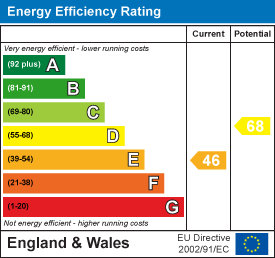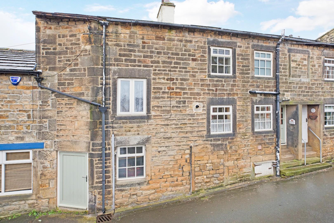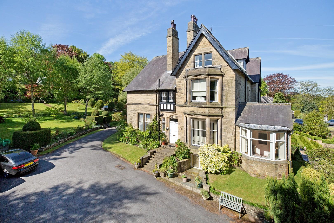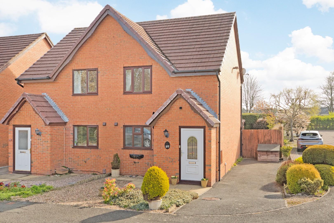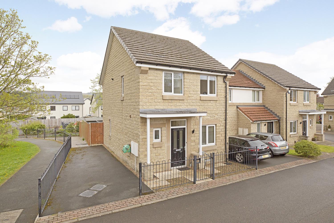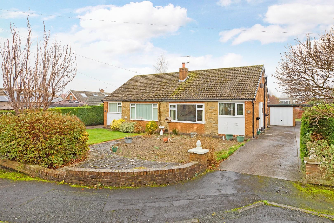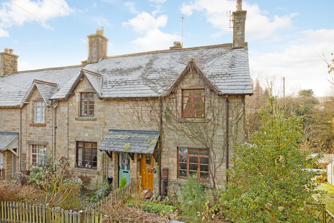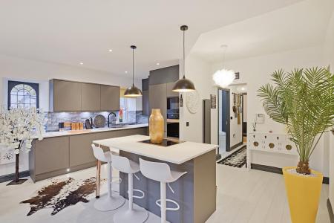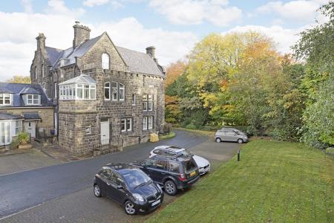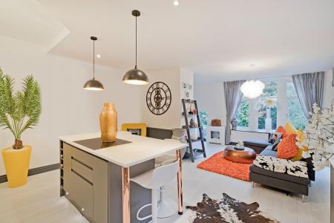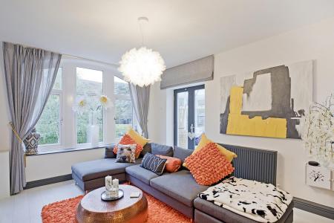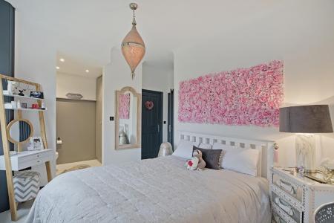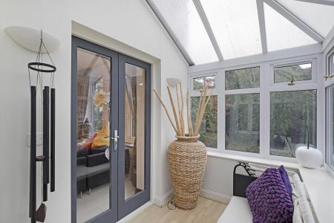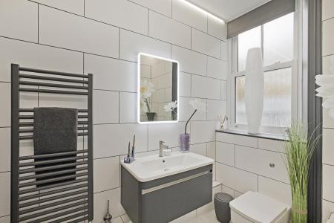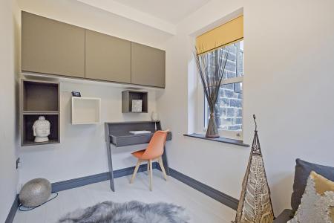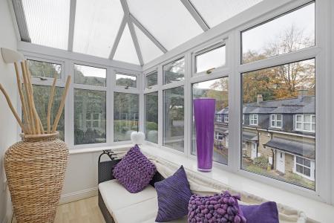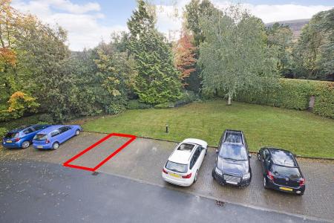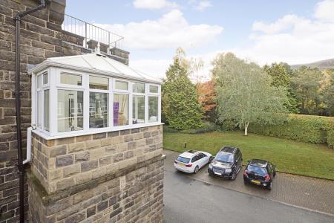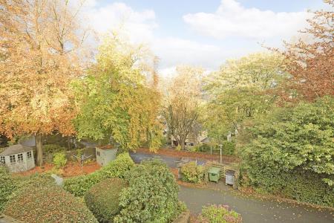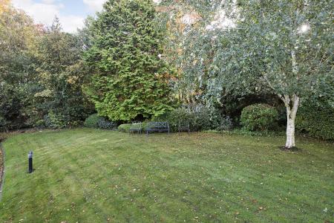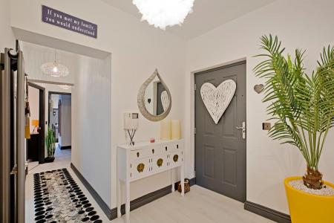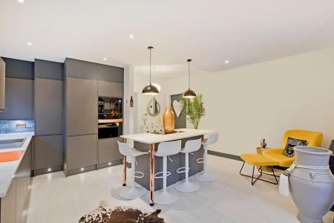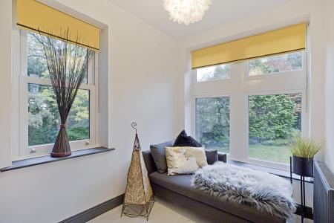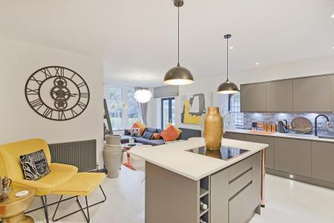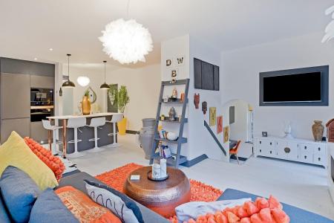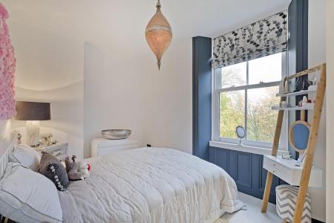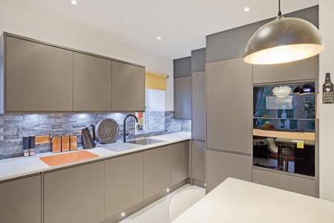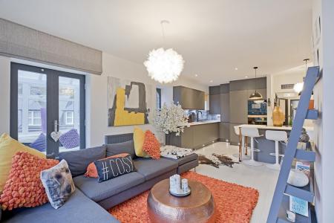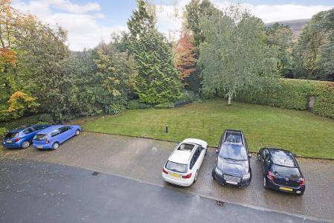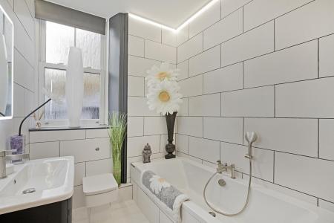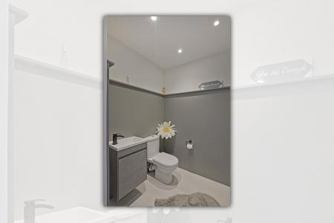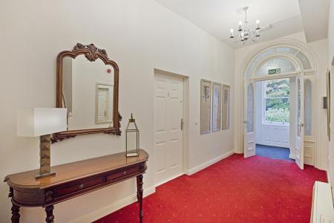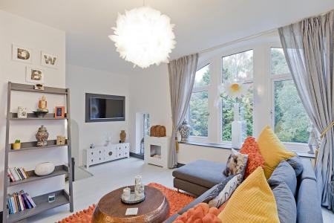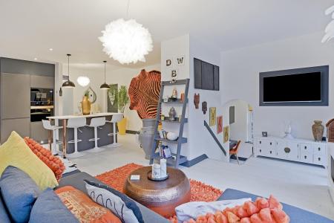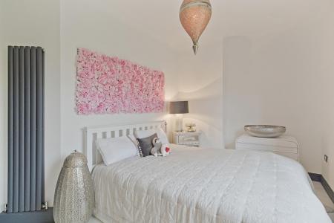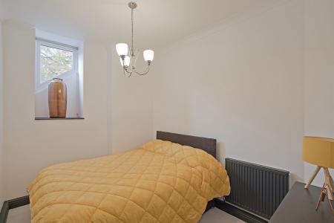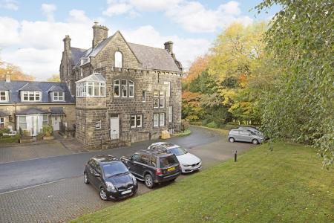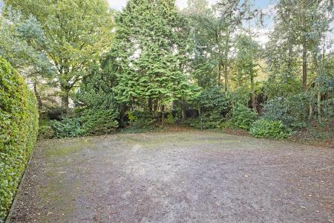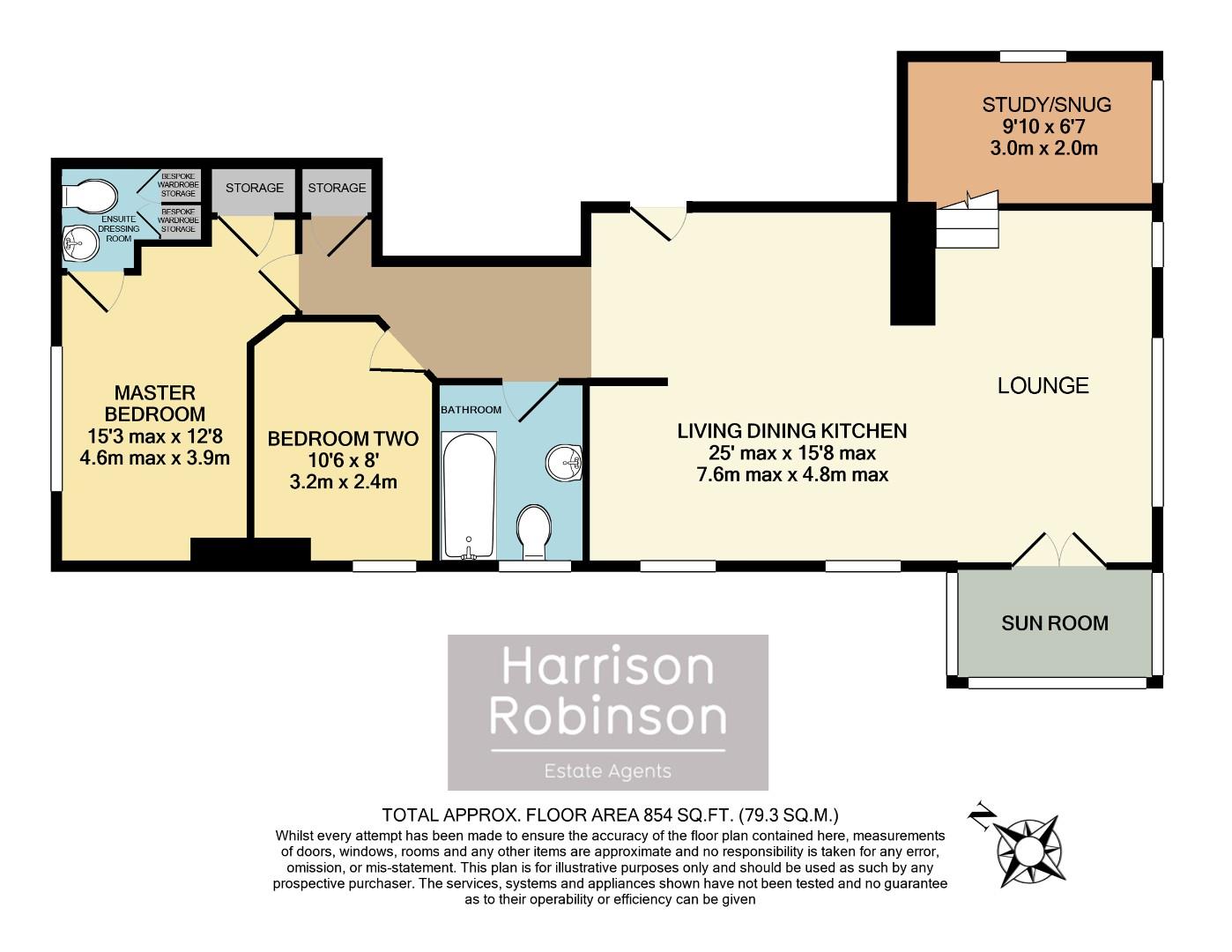- ***No Onward Chain***
- Beautiful Two Double Bedroom First Floor Apartment
- Recent Double Glazing And Refurbished Extensively Throughout
- Fabulous Newly Fitted Open Plan Kitchen/Lounge With Central Island
- En Suite Dressing Room To Master Bedroom
- Two New Bathrooms
- Planning Permission To Create A Balcony
- Stunning Wharfe Valley Views To Front And Rear
- Idyllic Tranquil Setting Close To Ilkley Centre
- Council Tax Band C
2 Bedroom Apartment for sale in Ilkley
With no onward chain a beautifully updated and transformed, spacious, two double bedroom, first floor apartment, presented in immaculate order throughout with contemporary styling and planning permission in place to create a sunny balcony. Rombald Grange is a delightful, Victorian property situated on the edge of Ilkley Moor, famous for the iconic Cow & Calf Rocks and enjoys stunning Wharfe Valley views. This a perfect retreat and a wonderful place to live!
One enters a smartly presented, elegant, communal hallway with a flight of carpeted stairs leading up to the first floor landing. On entering the property, one is immediately impressed by the stunning, brand new, open plan living dining kitchen with a range of grey units with beautiful, slate effect wall tiling and large, central island. In the lounge area a large, double glazed window, affording wonderful leafy views over the communal gardens and up to Ilkley Moor, highlights the bright and airy feel. One has access through French doors to a charming conservatory with stunning views up to Ilkley Moor - this is perfect to sit and relax with a good book and a cup of tea.
The current owner has planning permission to remove this room and create a balcony to enjoy the views. A short flight of steps leads down to a dual aspect study/snug, which is an ideal spot to get some peace and quiet whilst you work. The master bedroom has a beautiful en suite dressing room with bespoke, fitted wardrobes, complemented by a second double bedroom and fabulous, contemporary house bathroom This is an absolute gem of a property and is ideal for those downsizing or looking for the perfect 'lock up and leave' property. The gardens at Rombald Grange are beautifully maintained and the property benefits from an allocated parking space. An added benefit is that pets are allowed.
NO ONWARD CHAIN
Ilkley is a thriving, historical, Yorkshire town, occupying a beautiful setting amidst the unspoilt, open countryside of Wharfedale with stunning scenery and the opportunity for rural pursuits. Ilkley boasts an excellent, wide range of high-class shops, restaurants, cafes, pubs and everyday amenities including two supermarkets, health centre, library, Playhouse theatre and cinema. llkley has excellent sports and social facilities including the Ilkley lido pool, sports clubs for rugby, tennis, golf, cricket, hockey and football. The town benefits from high achieving schools for all ages with both state and private education well catered including Ilkley Grammar School.
Ilkley is an ideal town for the commuter with regular train services to Leeds and Bradford and regular connections to London Kings Cross. Leeds Bradford International Airport is just over 11 miles away with national and international services.
The property is presented in immaculate order with superb 'on point' styling and with MODERN ELECTRIC CENTRAL HEATING, VIDEO ENTRY PHONE and approximate room sizes it comprises:
Ground Floor -
Communal Entrance - The property is approached via a level pathway bounded by well stocked borders and manicured hedging. A solid timber door opens into an elegant, communal entrance hall with carpeted stairs leading to the upper floors.
First Floor -
Landing - A return carpeted staircase with solid balustrade leads up to the first floor landing. A timber entrance door opens into the apartment.
Open Plan Living Dining Kitchen - 7.6 x 4.8 (24'11" x 15'8") - Wow! A fantastic, brand new kitchen fitted with grey base and wall units with low level and under cabinet lighting, complementary, white work surfaces and beautiful, slate effect wall tiling to splashbacks. Integrated appliances include dishwasher, electric oven, microwave, fridge freezer and washer dryer. A large, central island with attractive pendant lighting housing a four ring, induction hob, with useful cupboards and drawers, provides the perfect spot to sit and enjoy a coffee and a chat. Inset, grey sink and drainer with black, hose style, mixer tap, tall, grey contemporary styled radiator. A leaded, arched window is an attractive feature. Open to a generously proportioned living area where a large, arched double glazed window affords a generous vista of Ilkley Moor, the Cow & Calf Rocks and a range of wildlife including red & roe deer. One really has the feeling of being in the countryside. Two radiators, laminate flooring, a further, low window is a lovely feature. Glazed timber doors open into the sun room and steps lead down to:
Snug - 3 x 2 (9'10" x 6'6") - A lovely, dual aspect room, perfect as a home office, snug or occasional third bedroom. Large, double glazed windows enjoy beautiful, peaceful, leafy views and a further sash window allows natural light. Grey, wall mounted shelving, laminate flooring, radiator.
Sun Room - A light and airy sun room with double glazed windows affording wonderful leafy views. Laminate flooring, radiator. The current owner has planning permission to remove this room and create a balcony, which would be the perfect spot to sit and enjoy the surroundings with a glass of your favourite tipple.
Hall - A hall from the kitchen area leads to the rear of the apartment with doors opening into two, good sized, double bedrooms, the master having an en suite dressing room, and the beautiful house bathroom. Continuation of the laminate flooring, cupboard housing the new electric boiler and water tank.
Master Bedroom - 4.6 x 3.9 (15'1" x 12'9") - A beautifully presented double bedroom with a double glazed sash window affording stunning views across the Wharfe Valley. What a view to wake up to! With high ceiling, coving, laminate flooring and vertical, grey, contemporary styled radiator. Recessed wardrobe with hanging rail and shelving. Open to:
En Suite Dressing Room - A most useful, immaculately presented, en suite dressing room with low level w/c and hand basin with black mixer tap set in a grey vanity cupboard. High wall shelf, downlighting, laminate flooring. Bespoke, floor to ceiling fitted wardrobes.
Bedroom Two - 3.2 x 2.4 (10'5" x 7'10") - A second double bedroom with a high level, double glazed window, laminate flooring and radiator.
Bathroom - An immaculately appointed, three-piece bathroom with low level w/c with concealed cistern, large hand basin with mixer tap set in a deep vanity drawer with back lit mirror. Deep fill bath with mixer tap and shower attachment set in a white, tiled surround. Large, white metro tiling, high level concealed mood lighting. Wall mounted vanity cupboard, laminate flooring, grey ladder style heated towel rail, USB port. Obscure double glazed sash window. What a wonderful room to soak away the cares of the day!
Outside -
Communal Gardens - Rombald Grange is set in beautifully maintained, well stocked, communal gardens for the residents' use. One can sit and relax and enjoy the surroundings and peace and quiet, a rare feature for somewhere so conveniently located to the centre of Ilkley. Should you wish to venture further afield there are beautiful walks on your doorstep on Ilkley moors and parkland areas close by.
Allocated Parking - The property is approached by a sweeping driveway bounded by the well stocked gardens adding to the overall external appeal. There is an allocated parking space for the apartment close to the entrance door.
Tenure - We are advised that the property is leasehold with 979 years remaining.
The current annual service charge is �2,974 and the ground rent is �517.93 per annum.
The service charge includes building insurance.
Pets are allowed.
Utilities & Services - The property benefits from mains gas, electricity and drainage.
Superfast Full Fibre Broadband is shown to be available to this property.
Please visit the Mobile and Broadband Checker Ofcom website to check Broadband speeds and mobile phone coverage.
Property Ref: 53199_33135314
Similar Properties
3 Bedroom Cottage | £350,000
Pilgrim Cottage is a charming, three bedroom, mid terraced cottage oozing with character throughout. With generously pro...
1 Bedroom Apartment | £345,000
A generously proportioned, one double bedroomed ground floor apartment enjoying an abundance of natural light and stunni...
2 Bedroom Semi-Detached House | £325,000
Offered with NO ONWARD CHAIN and conveniently located in a quiet cul-de-sac within close walking distance of Ilkley amen...
3 Bedroom Townhouse | Guide Price £370,000
With no onward chain a very well presented, three bedroom, end townhouse with dining kitchen, dual aspect lounge with pa...
Forster Close, Burley in Wharfedale
2 Bedroom Semi-Detached Bungalow | £375,000
With no onward chain an exciting opportunity to modernise or extend a two bedroom, semi detached bungalow enjoying a qui...
Railway Cottages, Bolton Abbey, Skipton
2 Bedroom End of Terrace House | £375,000
A true gem of a home, nestled in a quiet backwater one finds the results of bygone railway history, initially designed f...

Harrison Robinson (Ilkley)
126 Boiling Road, Ilkley, West Yorkshire, LS29 8PN
How much is your home worth?
Use our short form to request a valuation of your property.
Request a Valuation
