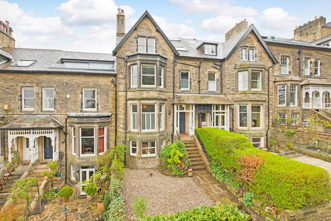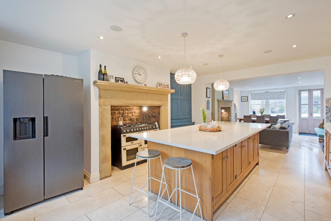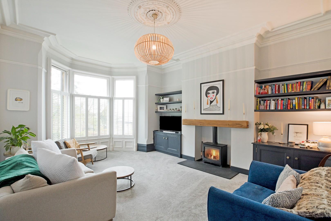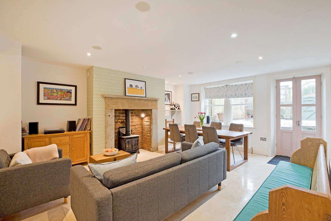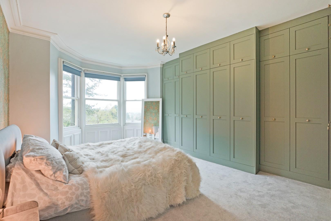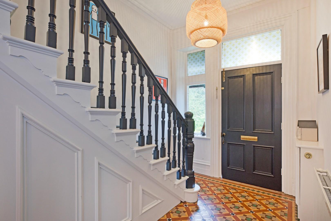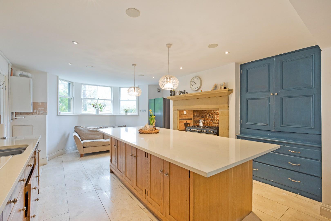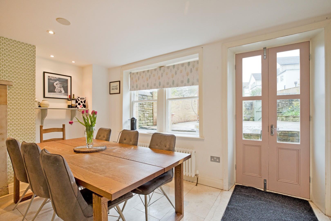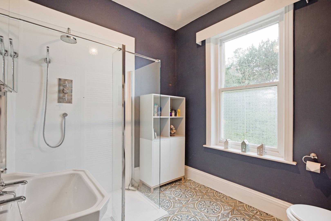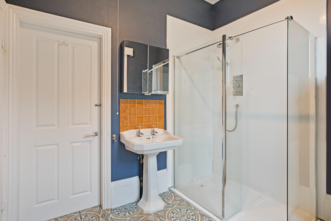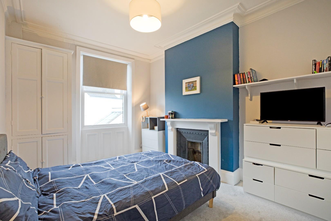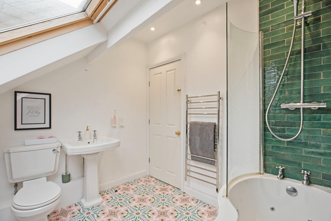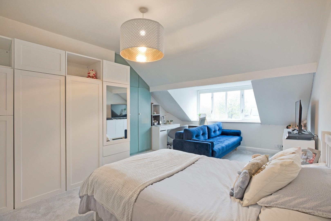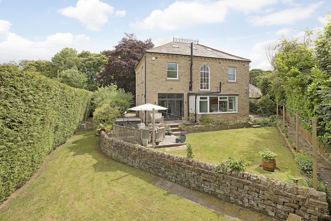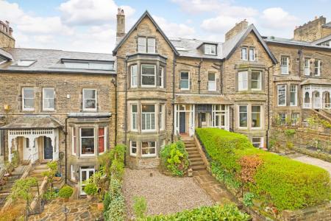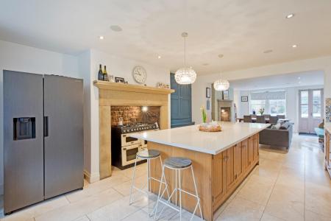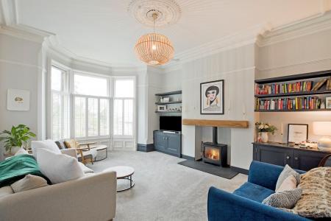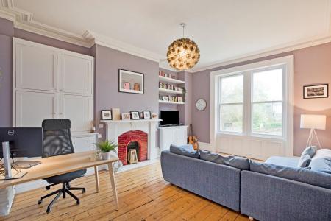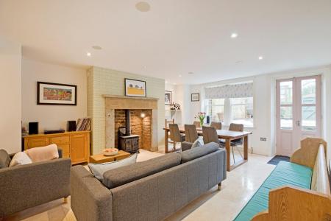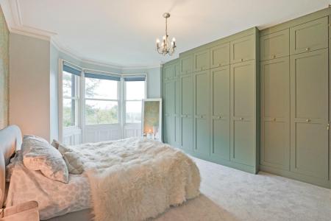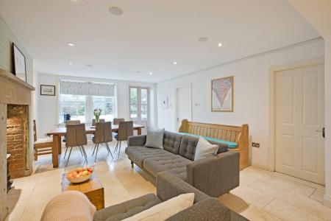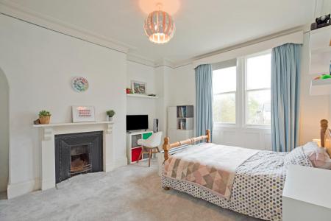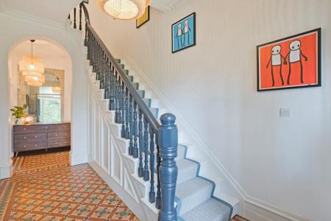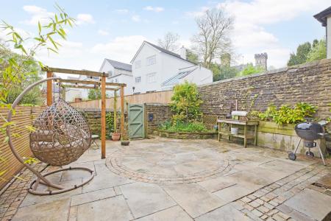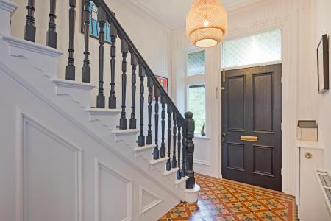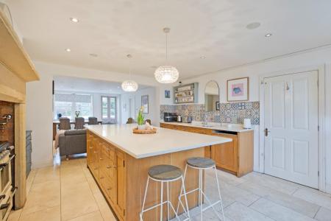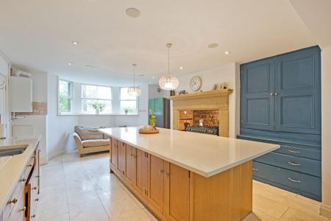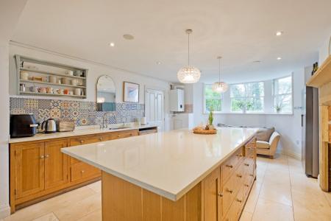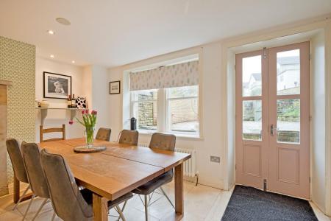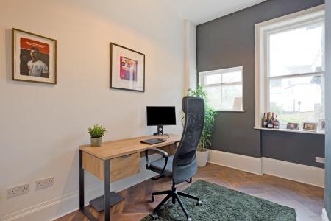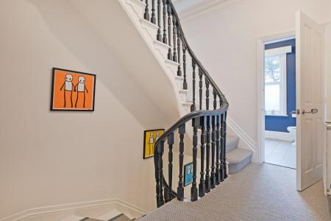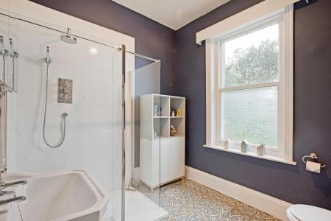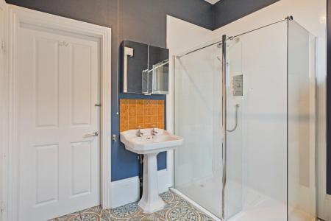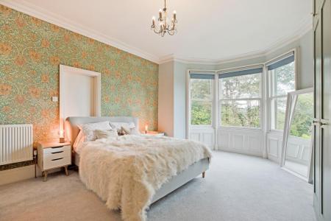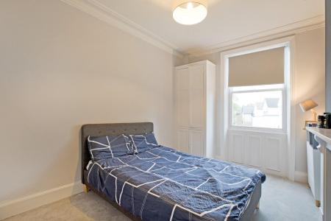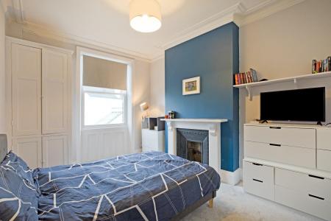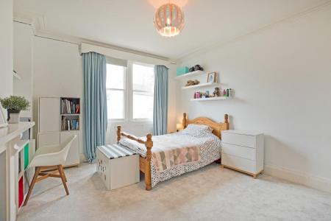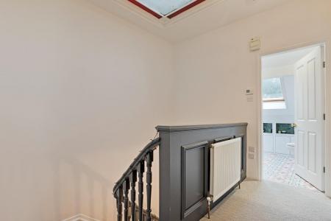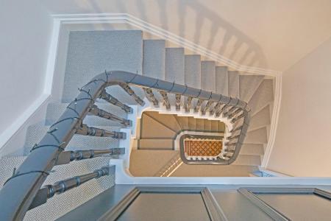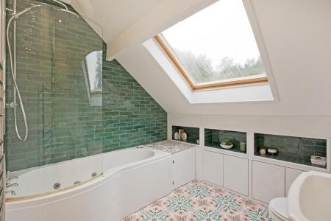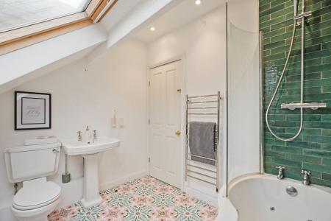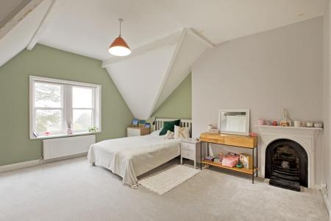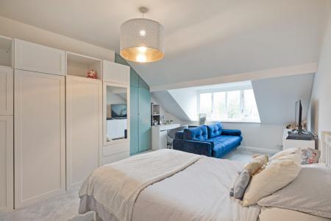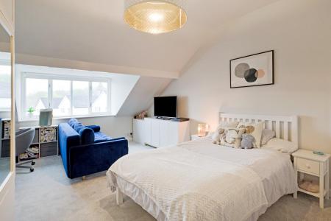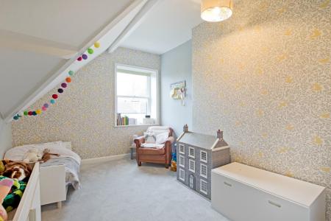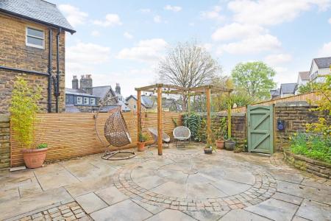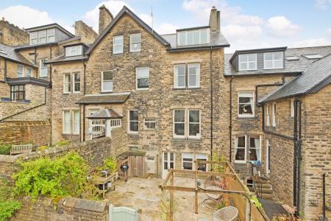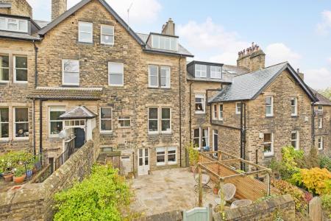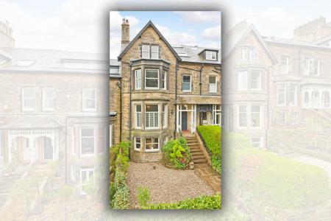- Lovingly Restored Grand Six Bedroom Victorian Terrace
- Immaculately Presented Throughout
- Stunning Living Dining Kitchen
- Three Further Reception Rooms
- Six Double Bedrooms
- Three Contemporary Bathrooms
- Close To Ilkley Town Centre Easy
- Easy Walking Distance To Station
- Ilkley Grammar School Catchment
- Council Tax Band E
6 Bedroom Terraced House for sale in Ilkley
Harrison Robinson is delighted to have the opportunity to bring this truly charming, family home to the market. Having six double bedrooms, three bathrooms and generous reception space this home is perfect for a growing family.
Situated within easy reach of Ilkley town centre, train station and schools, this is the perfect spot and enjoys stunning views to boot! Many original features have been unearthed and restored such as the exquisite, Encaustic, geometric tiling to the reception hallway floor, charming bedroom fireplaces and the magnificent staircase and balustrade that seems to organically rise up through the property like some uncoiling serpent. The lower ground floor has been transformed into a sensational living dining kitchen of most generous proportions - the true heart of this family home - with exquisite, limestone flooring, a bespoke fitted kitchen with range cooker and gigantic centre island, a log burning stove and windows and direct access to the rear garden, not to mention a separate utility and modern shower room. To the ground floor is a spacious reception hall with original, geometric, tiled flooring and broad, original staircase. The sitting room is flooded with light through the deep bay window and there is a newly fitted log burning stove and fitted colonial shutters. A second reception room gives further scope for family living and a third offers good office space. The magnificent staircase winds up to the first floor with centre runner carpet. Here you will find a calming master bedroom with deep bay window to the front elevation, affording stunning views across Wharfedale and there is a Jack and Jill en-suite. Two further spacious bedrooms are found to the rear elevation. Continuing to the second floor, the staircase balustrade turns beautifully and a large feature atrium lets natural light flood onto the landing where you will find three further bedrooms - all with stunning views and a smartly appointed bathroom. There is a generous fore garden with steps and iron railings leading up to the entrance porch. To the rear is further charming garden space accessed from the living kitchen. The property benefits from permit parking to the front and a rear lane affording further opportunity for parking (our clients have an EV charging point).
Ilkley
Ilkley is a thriving, historical, Yorkshire town, occupying a beautiful setting amidst the unspoilt open countryside of Wharfedale with stunning scenery and the opportunity for rural pursuits. Ilkley boasts an excellent wide range of high-class shops, restaurants, cafes, pubs and everyday amenities including two supermarkets, health centre, library and Playhouse theatre and cinema. Ilkley has excellent sports and social facilities, which include the Ilkley lido pool and sports clubs for rugby, tennis, golf, cricket, hockey and football. The town benefits from high achieving schools for all ages with both state and private education well catered for including Ilkley Grammar School. Ilkley is an ideal town for the commuter with frequent train services to Leeds and Bradford (around 35 minutes commute), providing regular connections to London Kings Cross. Leeds Bradford International Airport is just over 11 miles away with national and international services.
If you enjoy the caf� society that Ilkley has to offer right on your doorstep, then an early viewing is highly recommended.
Ground Floor -
Entrance Vestibule - A flight of imposing Yorkshire stone steps with heavy, original, wrought iron balustrades, leads up to a half-glazed, front door opening into a glazed entrance vestibule with quarry tiled flooring, just the spot to kick off muddy shoes and boots.
Reception Hallway - On entering this home, one is immediately met by the awesome grandeur that is on offer. This is a wonderful, homely space in which to greet friends and family. From the stunning, original, Encaustic, geometric tiling on the floor to the magnificent, solid hardwood staircase, painted in grey and white to create a contemporary feel, deep cornice and skirting, you know this is a property of great standing.
Lounge - 4.9 x 4.5 (16'0" x 14'9") - A bright and airy room of great proportions. Light floods in through the deep, sash, bay window to the front elevation, affording spectacular views across the Wharfe Valley and the peaceful woodland opposite. Fitted with bespoke, colonial style shutters. A newly fitted log burning stove stands on a black slate hearth with timber mantle over. Built-in, bespoke cabinetry to the alcoves. Original features abound with a beautiful ceiling rose, deep cornices and skirting and picture rail. There is a great feeling of homely warmth that permeates throughout. Carpeted flooring and radiators.
Sitting Room - 5.6 x 4.5 (18'4" x 14'9") - A further reception room of tremendous proportions to the rear offers a great flexible space as an additional sitting room or snug for the children with a charming feature fireplace, having a carved white mantel with fire engine red tiled surround. Stripped pine floors, deep cornice and skirting. A double sash window to the rear overlooks the garden and allows the natural light to flood in. Fitted cupboards afford storage for all the family bits and pieces.
Study - 3.5 x 2.6 (11'5" x 8'6") - Recently decorated with a delightful, laminate wood flooring, a useful home office is an ideal spot to get some peace and quiet with double windows to the rear elevation, providing ample natural light for an airy working environment.
Lower Ground Floor - Steps from the reception hallway with down lighting lead down to a lobby with cupboard housing the hot water tank system, electric meter and consumer unit.
Living Dining Kitchen - 4.7 x 4.5 plus 5.4 x 4.5 (15'5" x 14'9" plus 17' - One enters the true heart of this charming family home. Running the whole length of the property, one is initially struck by the amount of space afforded here. Light floods in through the deep bay window to the front elevation and windows to the rear and double French doors give direct access to the patio garden. The light and airy theme is aided by the expanse of limestone flooring throughout and the large, central island with cream, quartz worksurface, incorporating a breakfast bar. The bespoke kitchen has been hand-made with solid oak fronted units, consisting of drawers and cupboards with cream quartz work surfaces with inset stainless-steel sink and chrome mixer taps and integrated dishwasher. A cannon range sits within the original range stone fire surround. There is further storage in some restored, original cupboards. Space for an American style fridge freezer. To the living end of the room is a second original stone fire surround, now housing a log burning stove. Room for a family dining table. The space benefits from underfloor heating and feature radiators. One can easily imagine the great times that could be spent with friends and family here and it is just the place to relax on a winter's evening. Indeed, this room is the ideal spot to work, rest and play. Newly fitted gas central heating boiler Down lighting and integrated ceiling speakers. Double French doors open onto the garden.
Utility Room - 2.8 x 2.5 (9'2" x 8'2") - A separate utility with fitted Belfast sink, washing machine and drier. Fitted with a full range of storage units. Limestone flooring.
Wc Shower Room - A useful downstairs shower and cloakroom, fitted with a corner thermostatic shower with glazed doors, pedestal washbasin and low-level w/c, down lighters and limestone flooring, most useful after a run or bike ride.
Storage - 4.0 x 2.5 (13'1" x 8'2") - A large under stairs storeroom, a perfect spot for all the family paraphernalia.
First Floor -
Landing - The majestic staircase leads up to a spacious landing area with useful, large storage cupboard.
Master Bedroom - 4.9 x 4.5 (16'0" x 14'9") - On entering this wonderfully proportioned Master bedroom, one immediately feels an oasis of calm and tranquillity, generously spacious, with an abundance of natural light, provided through the deep bay sash window to the front elevation, affording spectacular views over Wharfedale. Fitted with a bespoke rage of fitted wardrobes. Carpeted flooring and door to Jack and Jill en-suite shower room.
Wc Shower Room - Fitted with a modern walk-in shower with glass shower surround, thermostatic shower with drench head and separate hand shower and white tiling to enclosure. Traditional pedestal basin and w/c. Frosted window to the front elevation, tiled flooring.
Bedroom Two - 5.4 x 3.6 (17'8" x 11'9") - A charming, bright and spacious bedroom with feature cast iron fireplace with white surround. A double sash window to the rear lets light flood in. Carpeted flooring.
Bedroom Three - 4.2 x 3.0 (13'9" x 9'10") - A further good-sized room with sash window overlooking the garden and charming cast iron fireplace with white surround. Useful built in storage.
Second Floor -
Landing - The stairs finally uncoil to the second-floor landing concluding like a majestic serpent. A most spacious area with attractive stained-glass atrium.
Bedroom Four - 4.7 x 4.4 (15'5" x 14'5") - Very spacious and light with dormer window to the front elevation, again with spectacular views, one gazes at awe over the Wharfe Valley. Charming, cast-iron fireplace and carpeted flooring. This would make a great teenager's room.
Bedroom Five - 5.4 x 3.6 (17'8" x 11'9") - A large room, which would make a further teenager's den with charming, cast iron fire and dormer windows, affording views over Ilkley's rooftops and the countryside beyond. Fitted wardrobes, radiator and carpeted flooring.
Bedroom Six - 4.2 x 3.1 (13'9" x 10'2") - With window to the rear elevation and original, stripped pine flooring. Radiator and loft access.
Bathroom - Fitted with a bath with thermostatic shower over and curved glass shower screen, pedestal washbasin and low-level w/c. Chrome, towel radiator and multi-coloured, tiled flooring. A Velux window affords further stunning views.
Outside -
Garden - To the front steps lead up to a raised, level fore garden which is laid to gravel. Privacy is maintained by hedging - just the place to relax in the afternoon sunshine. Yorkshire stone steps with a wrought iron balustrade lead up to the front entrance porch.
To the rear is a lovely, private patio garden. Steps lead up from the living kitchen to an area of flagged patio and stone walling maintains privacy. This is a great spot for the children to play or a wonderful environment in which to enjoy al fresco entertaining with friends and family. A fence with gate opens into the lane to the rear of the property. Fitted EV charger and log store.
Utilities & Services - The property benefits from mains gas, electricity and drainage.
Ultrafast Fibre Broadband is shown to be available to this property.
Broadband speeds and mobile 'phone coverage can be checked on the Mobile and Broadband Checker Ofcom website.
Important information
This is not a Shared Ownership Property
Property Ref: 53199_33355941
Similar Properties
Bradford Road, Menston, Ilkley
6 Bedroom Detached House | £995,000
Wimborne Villa, dating from 1893, is a wonderful, substantial, six double bedroom Victorian Villa with beautiful feature...
The Wheelhouse, Corn Mill Lane, Burley in Wharfedale
5 Bedroom Semi-Detached House | £995,000
AN EXCITING OPPORTUNITY TO PURCHASE A STUNNING PERIOD HOME WITH PLANNING PERMISSION FOR AN IMPRESSIVE EXTENSION.Located...
4 Bedroom Detached House | £985,000
Delightfully located in the highly regarded village of Askwith is this beautifully presented, four bedroom, detached hou...
South Close, Gill Bank Road, ILKLEY
6 Bedroom Semi-Detached House | Guide Price £1,100,000
A beautifully presented, cleverly extended, six bedroom, semi detached property with delightful, south facing garden enj...
6 Bedroom Detached House | Guide Price £1,150,000
A substantial, well presented, six bedroom, three bathroom, detached property occupying a fabulous plot with a larger th...
6 Bedroom Semi-Detached House | £1,170,000
Welcome to Ferncliffe, Albany Walk, situated in the heart of the charming town of Ilkley. This property, with no onward...

Harrison Robinson (Ilkley)
126 Boiling Road, Ilkley, West Yorkshire, LS29 8PN
How much is your home worth?
Use our short form to request a valuation of your property.
Request a Valuation
