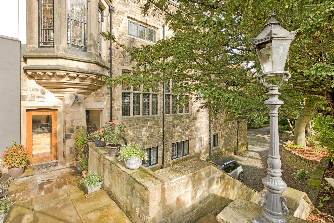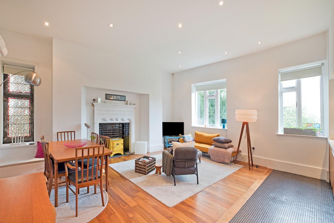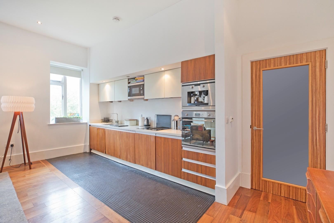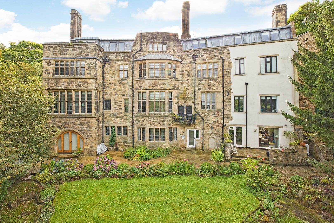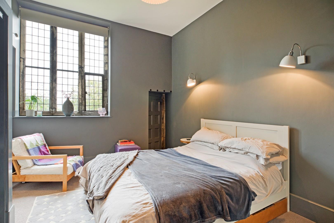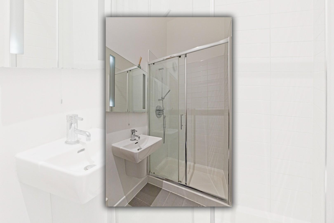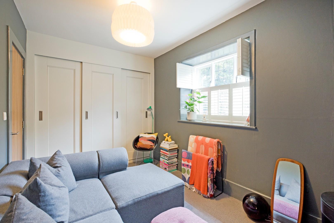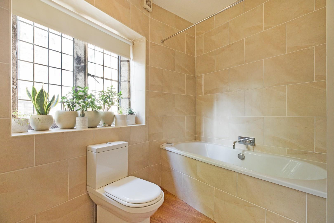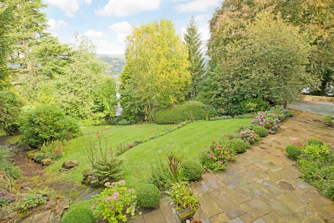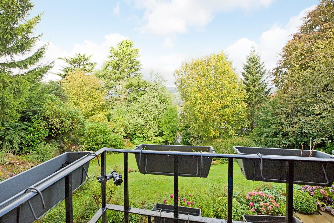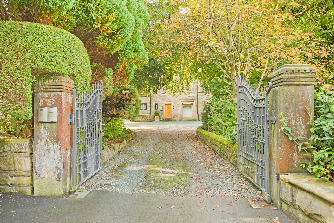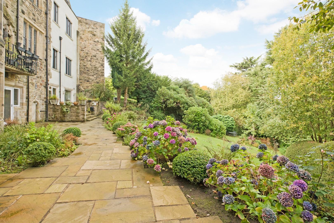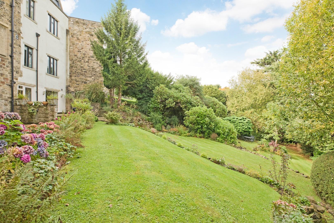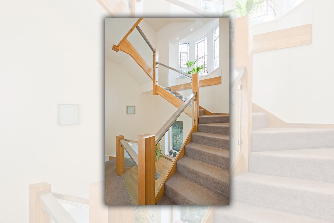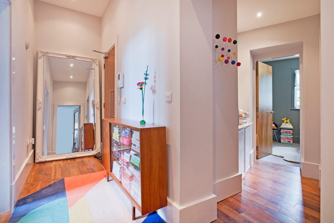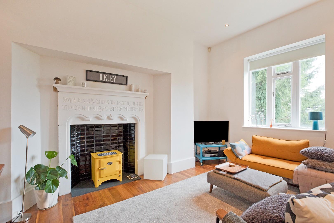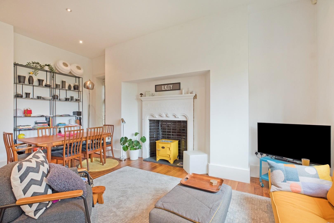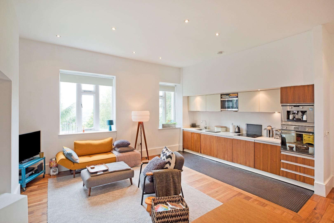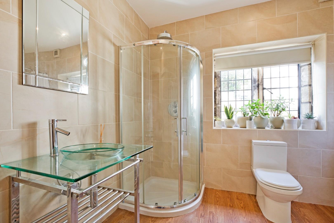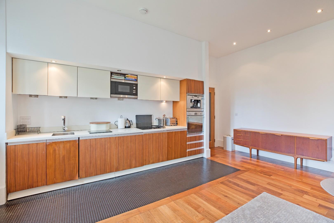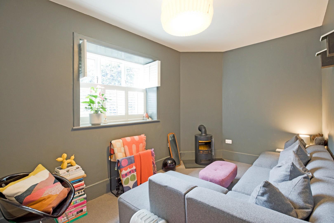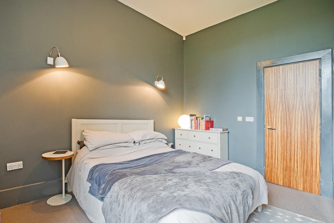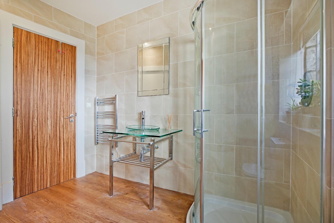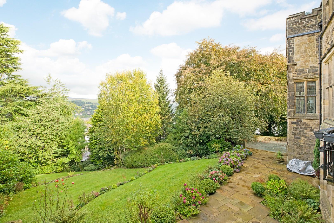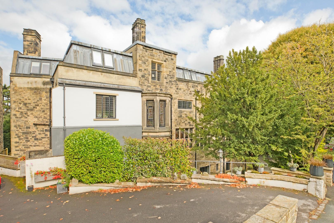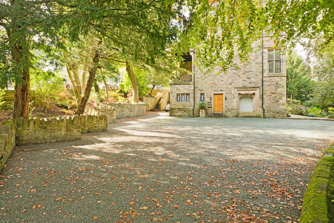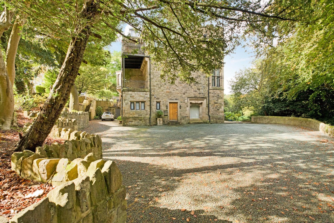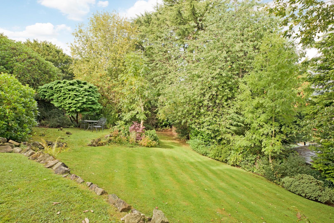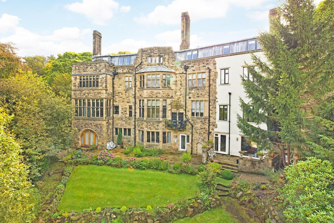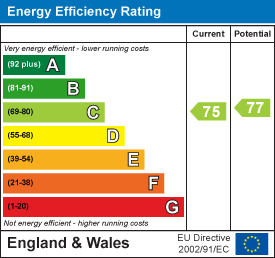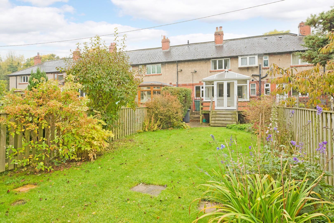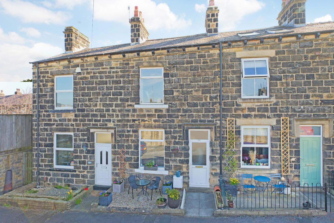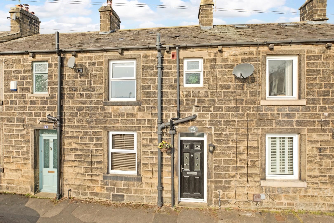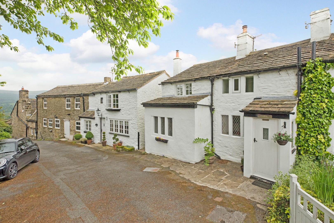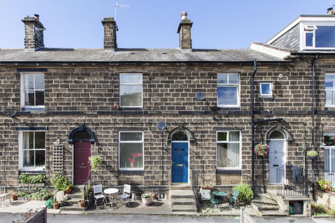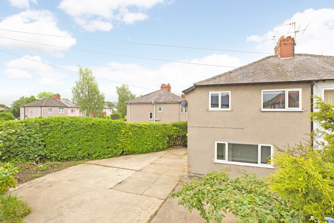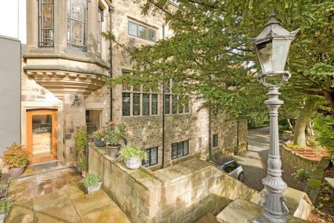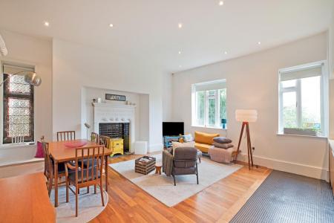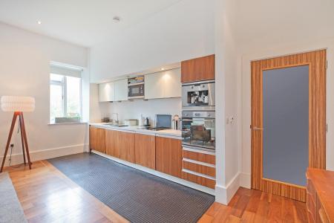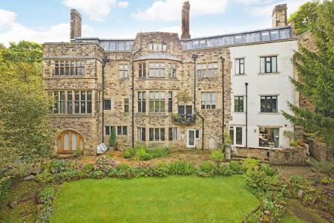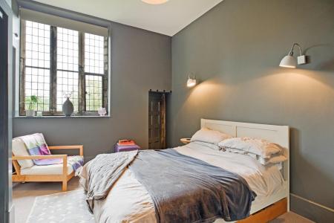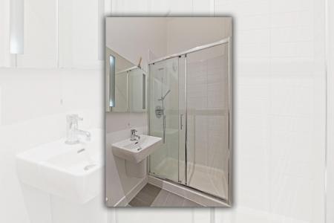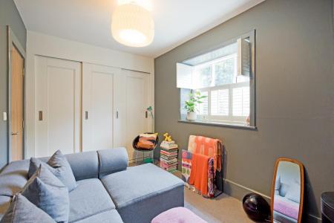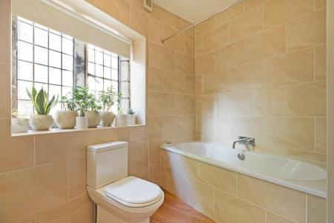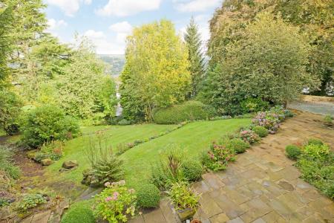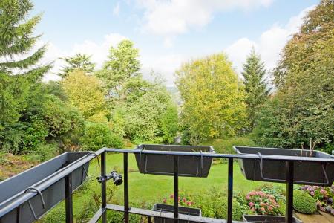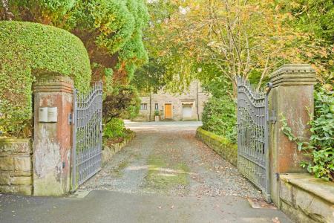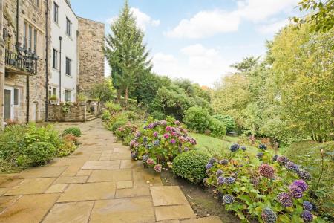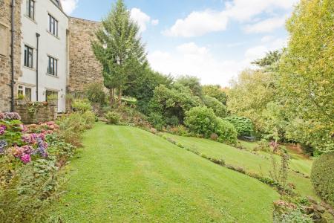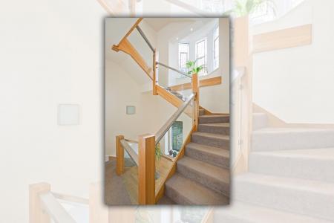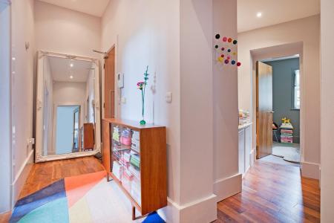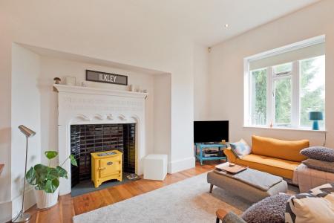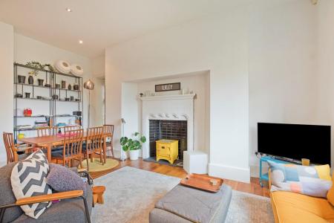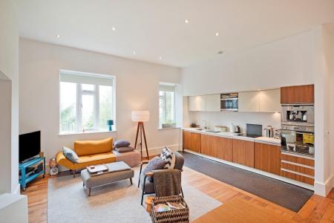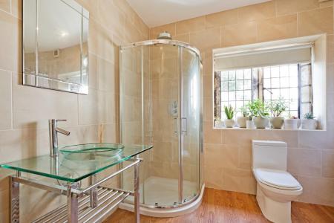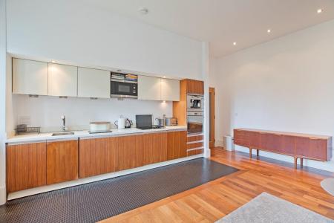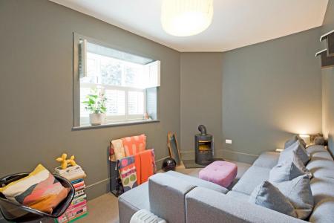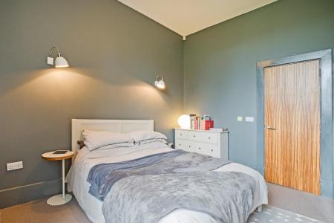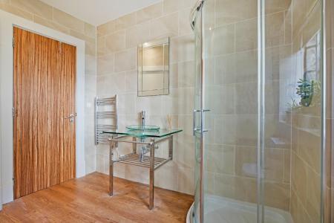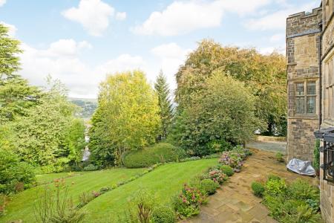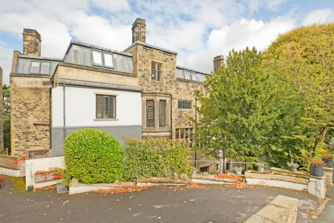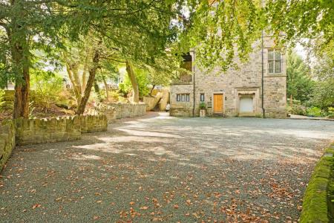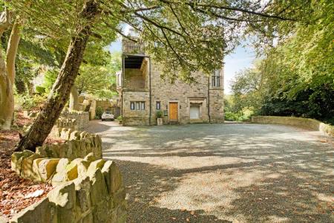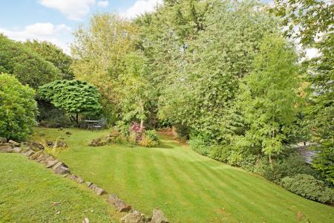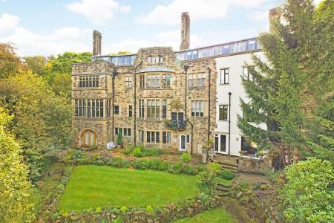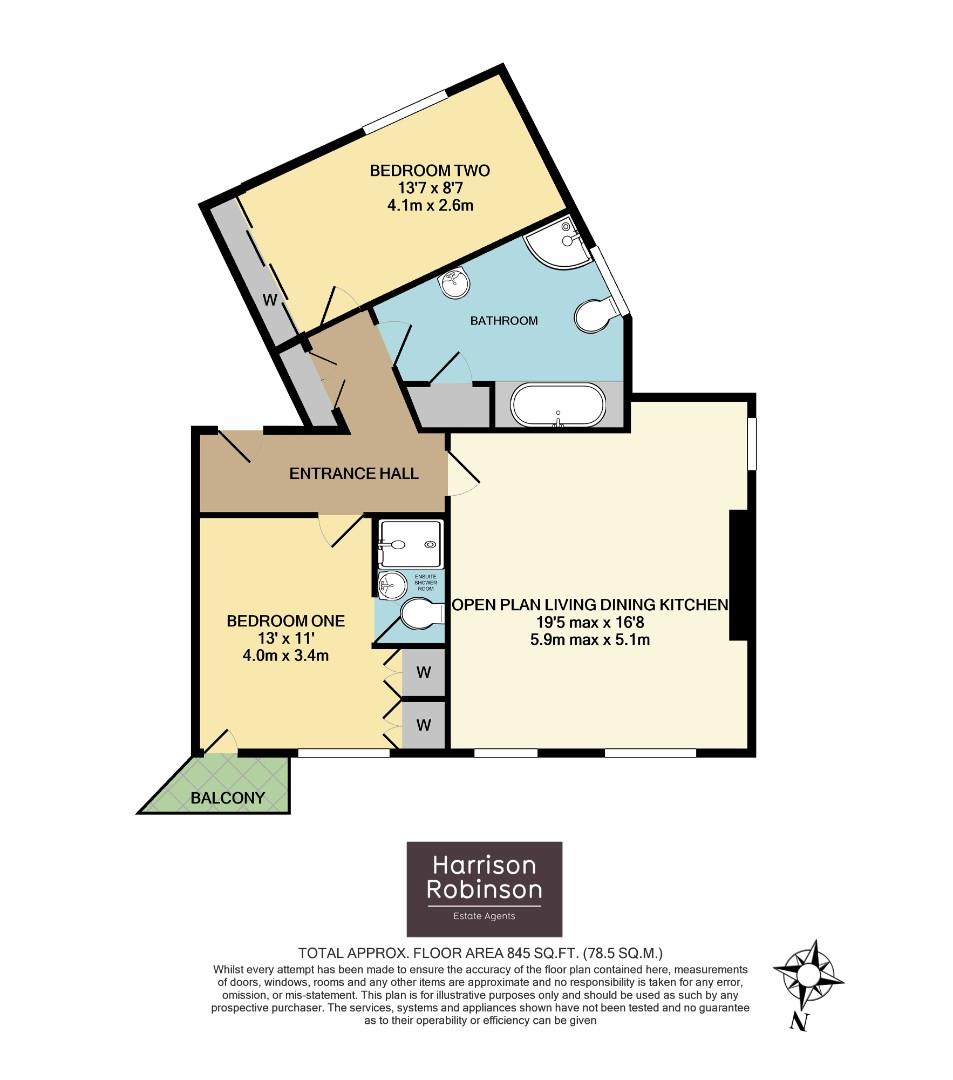- ***NO CHAIN***
- Very Well Presented Two Double Bedroom Upper Ground Floor Apartment
- Delightful Open Plan Living Dining Kitchen With Integrated Appliances
- Fabulous Long Distance Views
- En Suite Shower Room And Four-Piece Bathroom
- Well Maintained Communal Grounds
- Allocated Parking With Gated Entrance
- Walking Distance To Central Ilkley And Train Station
- Pets Allowed
- Council Tax Band B
2 Bedroom Apartment for sale in Ilkley
A very well presented, two bedroom, two bathroom, upper ground floor apartment in the beautiful St Johns apartments, an impressive Victorian building dating from 1878. With fantastic, open plan living dining kitchen enjoying delightful, long distance views, allocated parking and well maintained, communal gardens. Within walking distance of all the amenities in central Ilkley and train station this is a fabulous property in ready to move in condition.
Set amongst beautiful communal grounds, St Johns is a stunning Victorian building approached via wrought iron gates and a spacious gravelled driveway. Apartment 5 is accessed via a short flight of stone steps to the side of the building and comprises a large, open-plan living dining kitchen with fantastic fireplace housing a brand new Everhot electric stove, kitchen with integral appliances, master bedroom with mullion windows and en suite shower room, a second bedroom with fitted wardrobes, currently arranged as a snug, and four-piece house bathroom. There is a charming balcony off the main bedroom to enjoy the long distance views and aspect over the communal grounds. The apartment benefits from one allocated parking space, with plenty of visitor parking available, and delightful, principally lawned, communal gardens.
lLkley is a thriving, historical, Yorkshire town, occupying a beautiful setting amidst the unspoilt, open countryside of Wharfedale with stunning scenery and the opportunity for rural pursuits. Ilkley boasts an excellent, wide range of high class shops, restaurants, cafes, pubs and everyday amenities including two supermarkets, health centre, library and Playhouse theatre. llkley has excellent sports and social facilities which include the Ilkley lido pool and sports clubs for rugby, tennis, golf, cricket, hockey and football. The town benefits from high achieving schools for all ages with both state and private education well catered for including Ilkley Grammar School. Ilkley is an ideal town for the commuter with frequent train services to Leeds and Bradford (around 35 minutes' commute) providing regular connections to London Kings Cross. Leeds Bradford International Airport is just over 11 miles away with national and international services.
This charming property with ELECTRIC HEATING, ALARM SYSTEM, UNDERFLOOR HEATING THROUGHOUT and with approximate room sizes comprises:
Ground Floor -
Communal Entrance Hall - Stone steps lead to a part glazed, timber entrance door giving access to a communal entrance landing. A short, carpeted staircase with glass balustrading leads to the private entrance door of apartment 5.
Private Entrance Hall - A timber door opens into the private reception hall, where doors lead into the principal rooms. Space for an item of furniture, coats and shoes.
Living Dining Kitchen - 5.9 x 5.1 (19'4" x 16'8") - A generously proportioned, living dining kitchen with a stunning fireplace with delightful inscription creating a focal point to the room. A brand new, yellow Everhot electric stove on a slate hearth is a fantastic addition to this room. Two, large windows afford superb, long distance views and allow natural light in addition to a beautiful, stained glass mullion window to the side of the property. Solid wood flooring, downlighting. A well presented kitchen area with wall and base units with complementary worksurfaces and under cabinet lighting. Integral appliances include fridge, freezer, electric oven, brand new washing machine, coffee machine, microwave and four ring hob. Inset stainless steel sink with chrome mixer tap. This is a delightful, sociable room, ideal for entertaining friends and family.
Bedroom One - 4.0 x 3.4 (13'1" x 11'1") - A lovely double bedroom to the rear of the property with mullion windows affording fantastic, long distance views across the valley. High ceilings add to the feeling of space. Carpeted flooring, fitted wardrobes, door into a well presented, en suite shower room. A timber door leads out to a small balcony area to the rear, ideal for flowering pots and to enjoy the lovely views.
En Suite Shower Room - With low-level W.C. with concealed cistern, wall hung handbasin with chrome mixer tap and shower cubicle with thermostatic shower, glazed screen and metro tiling. Backlit wall mirror, downlighting, extractor, chrome, ladder style, heated towel rail, grey, tiled flooring.
Balcony - A charming, small balcony with railings off the bedroom, overlooking the smartly maintained communal gardens, ideal for flowering pots.
Bedroom Two - 4.1 x 2.6 (13'5" x 8'6") - A good sized double bedroom or second reception room with carpeted flooring, double glazed window with plantation shutters and tall, fitted wardrobes. An electric stove sat on a slate hearth is a fantastic, focal feature to this room.
Bathroom - A four-piece house bathroom with low-level W.C., glass, circular handbasin with chrome mixer tap and tiled bath with central, wall mounted, mixer tap. Corner shower cubicle with thermostatic, drench shower, curved, glazed screen and large, neutral wall tiling. Mullion windows, wood effect, vinyl flooring. Cupboard housing the electric boiler. Downlighting, extractor, chrome, ladder style, heated towel rail.
Outside -
Communal Garden - St Johns Apartments stands within beautifully presented and principally lawned, communal gardens with mature shrubs and trees.
Allocated Parking - The apartment benefits from one allocated parking space and there is also visitor parking available.
Tenure - We are advised by our vendor that the property is leasehold with the remainder of the 250 year lease from 1st July 2007.
The service charge is �197.50 per month to include:
buildings insurance, internal/external lighting, cleaning of communal areas (twice a month), driveway repair and maintenance, video intercom servicing, window cleaning (once a month), decoration and upkeep of communal areas in building, gardening, including tidying of patio, paths and driveway (once a fortnight).
The annual ground rent of �250 is paid until August 2025.
Pets are allowed.
Utilities And Services - The property benefits from mains electricity and drainage.
There is Ultrafast Fibre Broadband shown to be available to this property.
Please visit the Mobile and Broadband Checker Ofcom website to check Broadband speeds and mobile phone coverage.
Property Ref: 53199_33407931
Similar Properties
Ilkley Road, Addingham, Ilkley
3 Bedroom Terraced House | Offers in region of £299,950
With no onward chain a well presented, three bedroom mid terraced house with two reception rooms, charming, lawned garde...
2 Bedroom Terraced House | £289,950
A very well presented, extended, two double bedroom mid terraced property with spacious lounge, modern kitchen and bathr...
Peel Place, Burley in Wharfedale
2 Bedroom Terraced House | Guide Price £285,000
A beautifully presented, two double bedroom mid terraced property with lounge with multifuel stove and immaculate, recen...
2 Bedroom Cottage | Guide Price £312,500
A characterful and spacious, two double bedroomed end cottage situated close to the edge of the delightful village of Ne...
2 Bedroom Terraced House | £315,000
Offered with no onward chain, this charming, two bedroom, period terraced property is a hidden gem, centrally located wi...
3 Bedroom Semi-Detached House | Guide Price £315,000
This lovely, newly renovated, contemporary style, three-bedroom, semi-detached property provides spacious, well-laid out...

Harrison Robinson (Ilkley)
126 Boiling Road, Ilkley, West Yorkshire, LS29 8PN
How much is your home worth?
Use our short form to request a valuation of your property.
Request a Valuation
