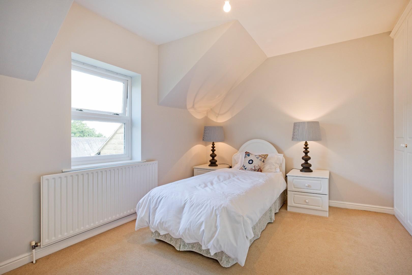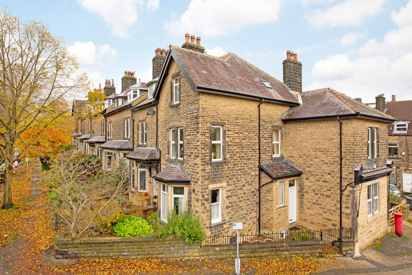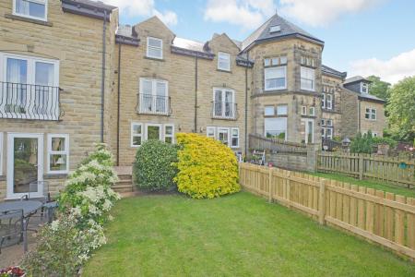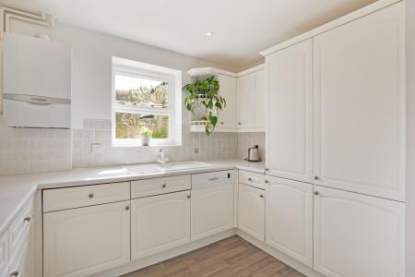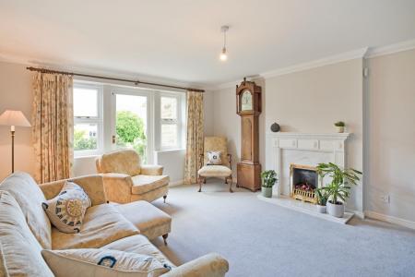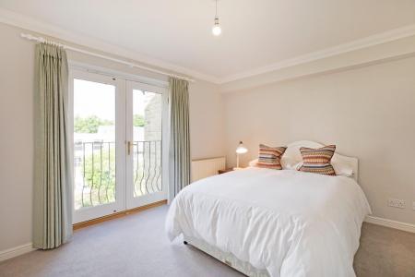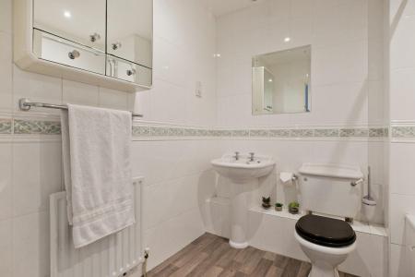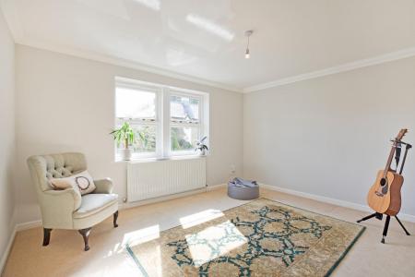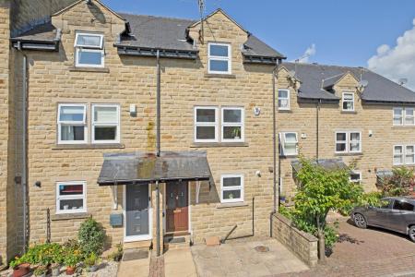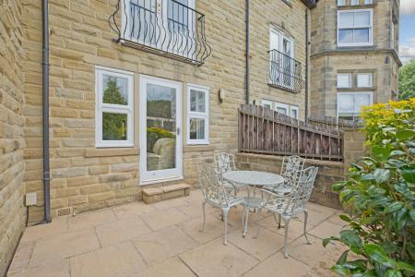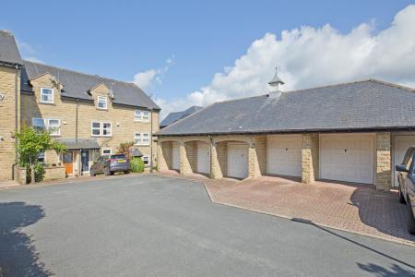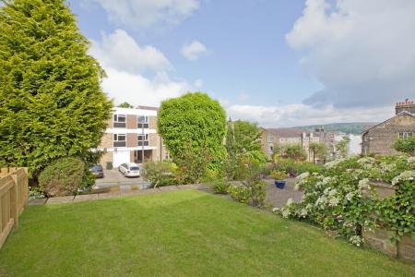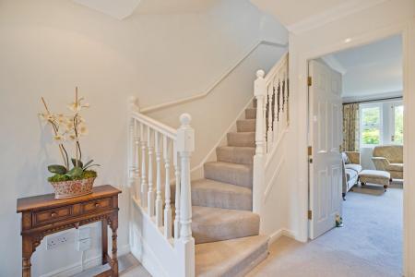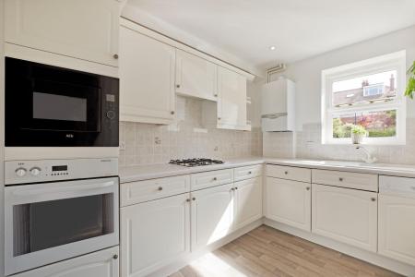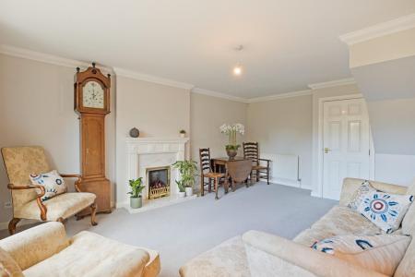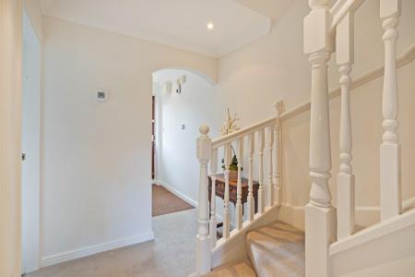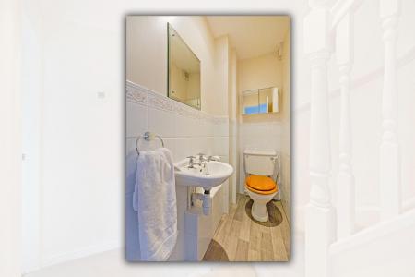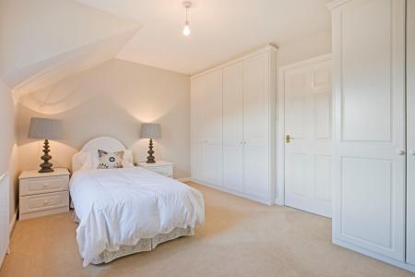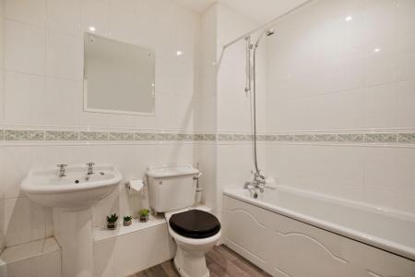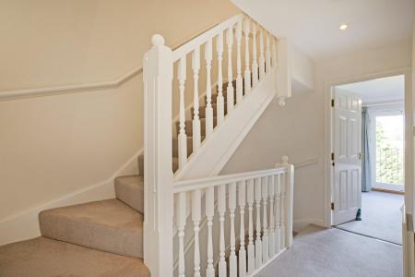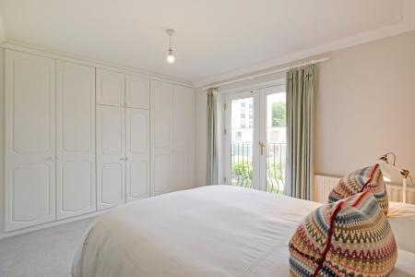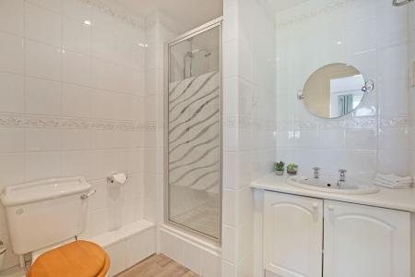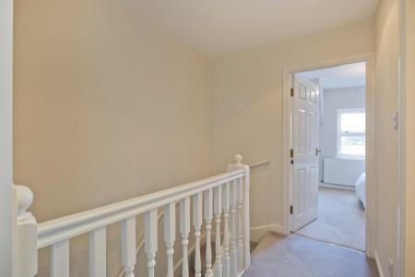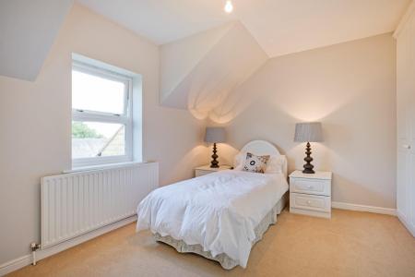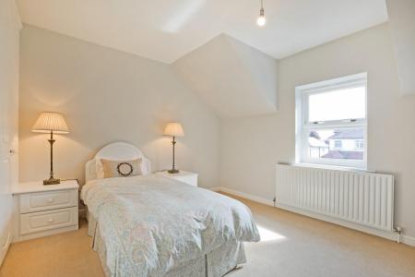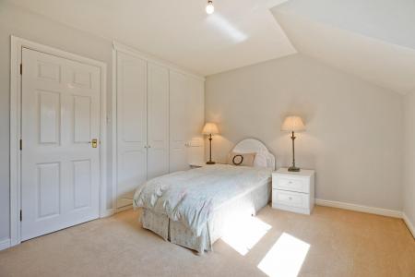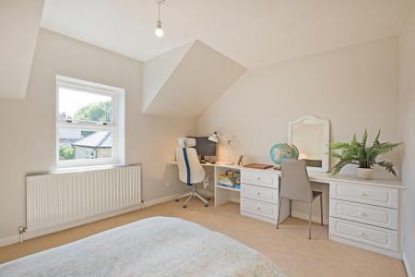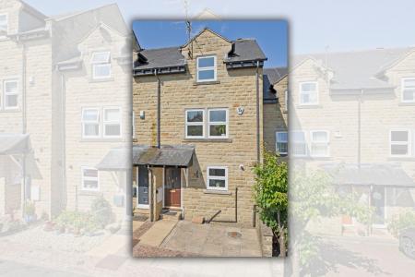- Four Double Bedroom Town House
- Easy Walking Distance To Ilkley Town Centre & Amenities
- Sitting Room With Glazed Door Opening To A Patio and Garden Beyond
- Master Bedroom With Juliette Balcony and En-Suite Shower Room
- Bright And Airy Breakfast Kitchen With Integrated Appliances
- Single Garage With Parking
- Immaculately Presented Throughout
- Long Distance Wharfe Valley Views
- Easily Maintained Patio and Lawned Garden
- Council Tax Band F
4 Bedroom Townhouse for sale in Ilkley
This spacious, immaculately presented, four bedroom townhouse is conveniently located within close walking distance of the centre of Ilkley and enjoys a delightful, west facing garden and a single garage and parking space.
Nestled in the charming, highly regarded Annandale Court of Ilkley, this exquisite townhouse offers a perfect blend of comfort and style. Boasting a generous living room, four spacious double bedrooms, and two modern bathrooms, this property provides ample space for a growing family or those who love to entertain.
Spanning across 1,272 sq ft, this townhouse features a delightful sitting room that opens up to a serene patio and garden, creating a seamless indoor-outdoor living experience. The master bedroom is a true sanctuary with its own Juliette balcony and a luxurious en-suite shower room, offering a private retreat within your own home.
Convenience is key with parking available for two vehicles, including a single garage, ensuring that you never have to worry about finding a parking spot. The immaculate presentation of this property reflects the care and attention to detail that has been put into maintaining it, making it truly move-in ready.
Situated within easy walking distance to the vibrant Ilkley town centre, you'll have a plethora of amenities, shops, and restaurants right on your doorstep. Whether you're looking for a peaceful evening at home or a night out on the town, this townhouse offers the best of both worlds.
Ilkley is a thriving, historical, Yorkshire town, occupying a beautiful setting amidst the unspoilt open countryside of Wharfedale with stunning scenery and the opportunity for rural pursuits. Ilkley boasts an excellent wide range of high-class shops, restaurants, cafes, pubs and everyday amenities including two supermarkets, health centre, library and Playhouse theatre and cinema. Ilkley has excellent sports and social facilities, which include the Ilkley lido pool and sports clubs for rugby, tennis, golf, cricket, hockey and football. The town benefits from high achieving schools for all ages with both state and private education well catered for including Ilkley Grammar School. Ilkley is an ideal town for the commuter with frequent train services to Leeds and Bradford (around 35 minutes commute), providing regular connections to London Kings Cross. Leeds Bradford International Airport is just over 11 miles away with national and international services. With GAS CENTRAL HEATING, predominantly TIMBER FRAMED DOUBLE-GLAZING and approximate room sizes. it comprises as follows:
Ground Floor -
Entrance Hall - A paved pathway leads to a half-glazed front door, which in turn gives access to a hallway, ideal for greeting friends and family. Return flight of stairs to the first floor, carpeted flooring.
Kitchen - 3.1 x 3.1 (10'2" x 10'2") - The bright and airy kitchen is fitted with white wall and base units with light coloured worksurfaces over and complementary tiled splashback. An inset white, composite sink with matching tap sits beneath a window to the front elevation. Integrated appliances include an AEG oven, Bosch dishwasher, washing machine and new fridge/freezer. A Vaillant gas boiler is fitted to the wall. Central heating radiator, downlighting and driftwood effect, vinyl flooring.
Lounge & Dining Area - 5.4 x 4.1 (17'8" x 13'5") - A well proportioned sitting room with ample space for a dining table. One's eyes are drawn to the central marble fireplace with white, painted timber surround housing a gas coal effect fire. A glazed door with matching side window gives access to the patio and garden beyond. Carpeted flooring and downlighting.
Cloakroom - Off the hallway is a useful cloakroom comprising wall hung washbasin, low-level w/c, tiling to dado height and wood effect, vinyl flooring.
First Floor -
Landing - A broad flight of carpeted stairs lead up from the hallway to a spacious landing with a further flight of stairs to the second floor.
Master Bedroom - 3.5 x 3.5 (11'5" x 11'5") - A true delight, the master bedroom benefits from a glazed Juliette balcony with French doors affording views across Ilkley. A full wall of fitted wardrobes offers ample storage. Carpeted flooring and radiator.
En Suite Shower Room - Offering a fully tiled shower room to include shower cubicle with glazed door and thermostatic shower, vanity unit with inset basin and low-level w/c. Wood effect, vinyl flooring and downlighting.
Bedroom Two - 4.1 x 4.1 (13'5" x 13'5") - A further good-sized, double bedroom, ideal for a teenager, Alternatively, this could be used as a second reception room or study. A large window allows the natural light to flood in. Carpeted flooring and radiator.
Second Floor -
Landing - A matching flight of broad, carpeted stairs lead up from the first floor to this spacious landing.
Bedroom Three - 4.1 x 3.1 (13'5" x 10'2") - Another great-sized bedroom with fitted wardrobes and a window allowing ample natural light. Carpeted flooring and radiator.
Bedroom Four - 4.1 x 3.0 (13'5" x 9'10") - In this house no-one draws the short straw- this is a further spacious bedroom, again benefitting from a range of fitted wardrobes with a window affording long distance views. Carpeted flooring and radiator.
Bathroom - The top floor bedrooms are served by a house bathroom benefitting from a panel bath with chrome mixer tap with shower over, a pedestal washbasin with chrome taps and low-level w/c. Wall mounted shaver point. Wood effect, vinyl flooring, radiator and downlighting.
Outside -
Gardens - To the west facing rear of the property one finds a delightful patio area with a level area of lawn beyond. This benefits from the afternoon and evening sun and one can imagine relaxing here with a cup of tea.
Garage - A single garage is found within a smartly presented block, with up and over door and parking space in front.
Utilities & Services - The property benefits from mains gas, electric and drainage. The Ofcom broadband website suggests that both superfast and ultrafast broadband are available to the property. Please check the Ofcom mobile and broadband website for broadband and mobile phone coverage.
Important information
Property Ref: 53199_33153733
Similar Properties
4 Bedroom End of Terrace House | Guide Price £525,000
Offered with no onward chain a generously proportioned, four double bedroom, Victorian end terrace benefitting from high...
4 Bedroom Semi-Detached House | Guide Price £525,000
A very well presented, extended, four bed semi-detached property with open plan, living dining kitchen with log burning...
3 Bedroom Semi-Detached House | £499,950
Harrison Robinson is delighted to bring to market an immaculately presented, fully renovated and well extended, three be...
4 Bedroom Detached House | £529,950
Desirably located on a generous corner plot in a highly regarded address in Otley is this immaculately presented, four b...
Ron Lawton Crescent, Burley In Wharfedale, Ilkley
5 Bedroom Townhouse | £535,000
A substantial, five bedroom townhouse with generously proportioned rooms throughout, living dining kitchen with patio do...
2 Bedroom Detached Bungalow | £535,000
A fantastic opportunity to purchase a two bedroom plus large attic room, detached bungalow situated on a spacious, corne...

Harrison Robinson (Ilkley)
126 Boiling Road, Ilkley, West Yorkshire, LS29 8PN
How much is your home worth?
Use our short form to request a valuation of your property.
Request a Valuation





















