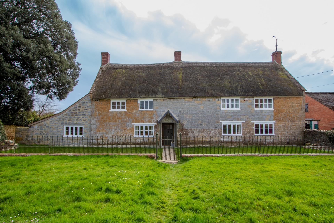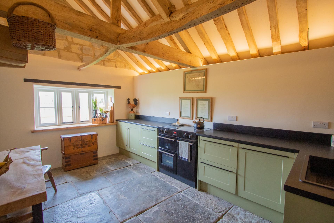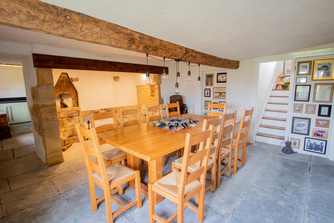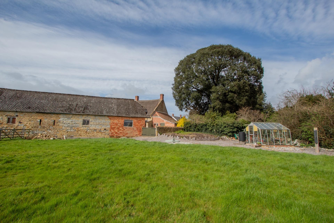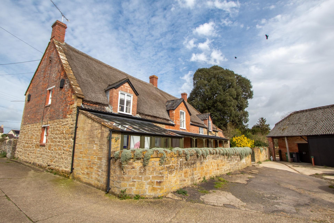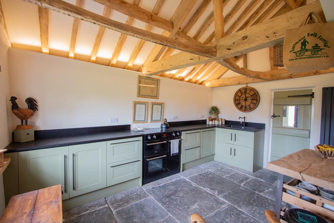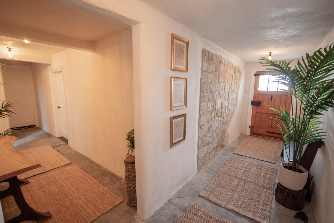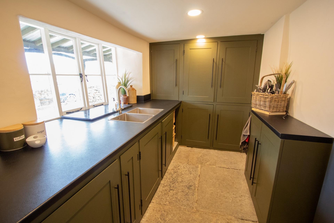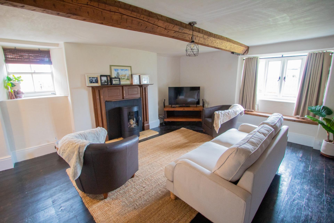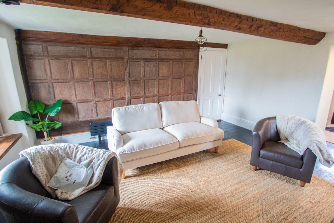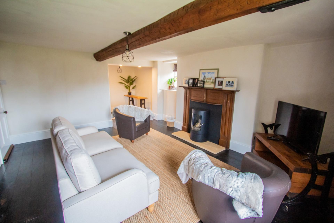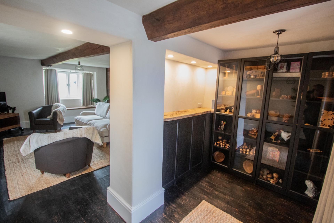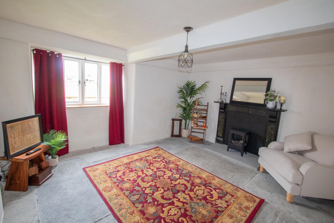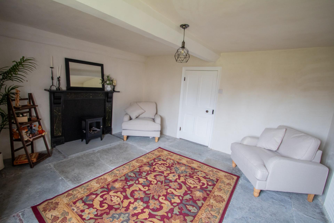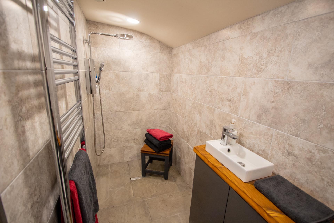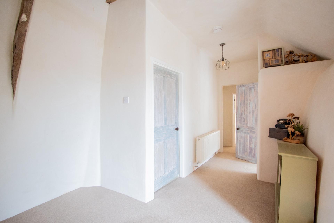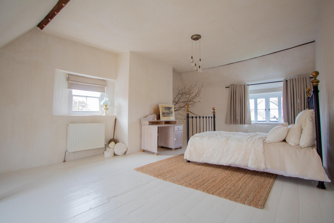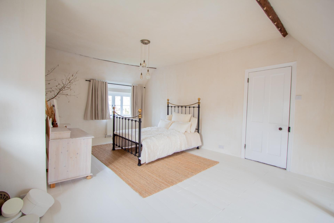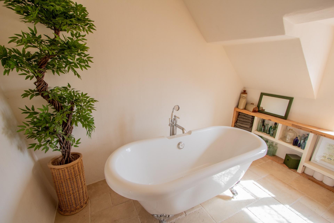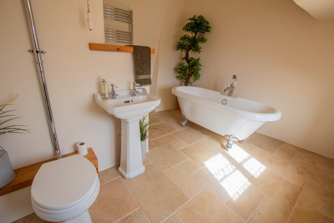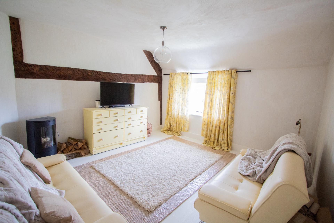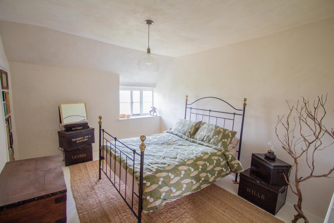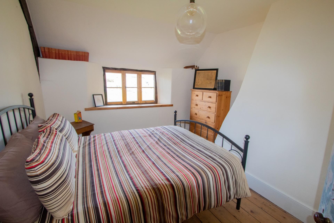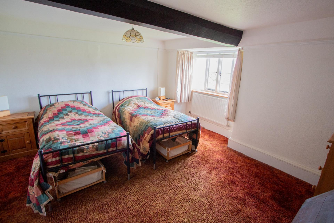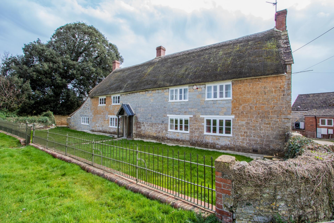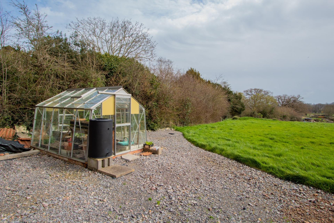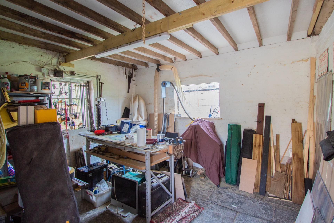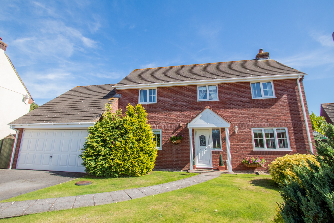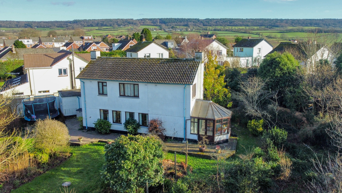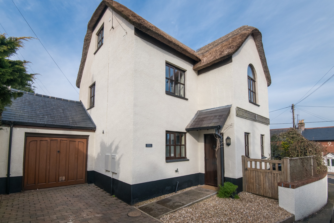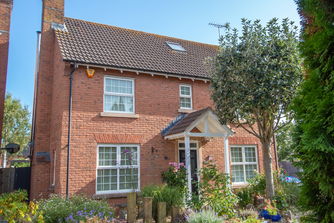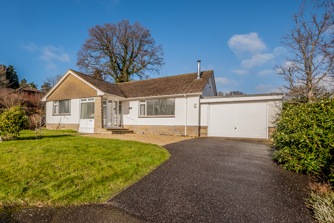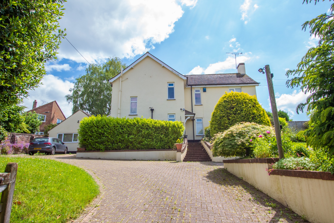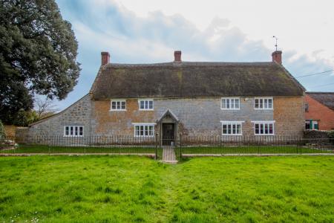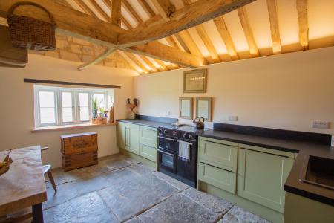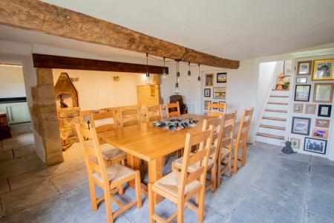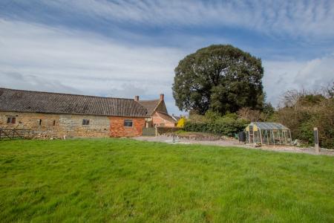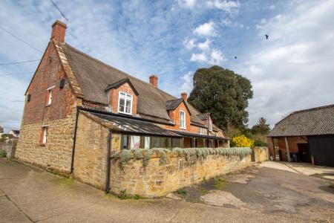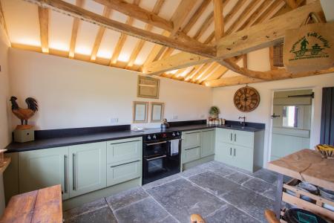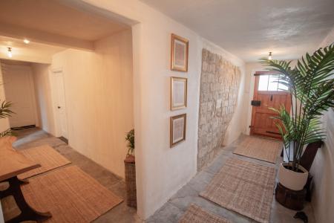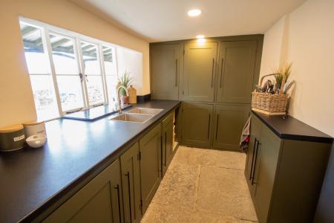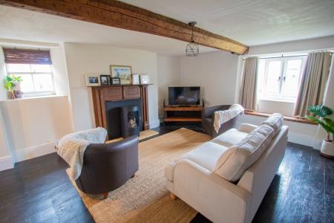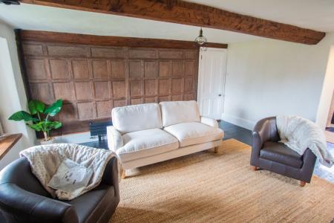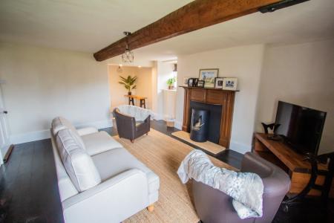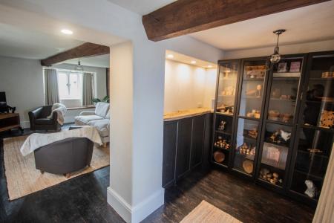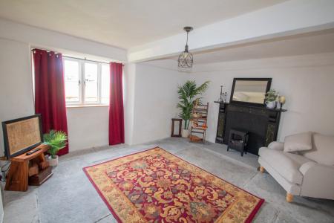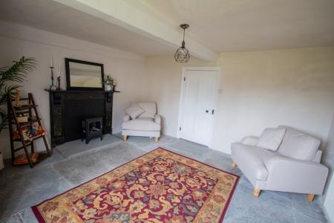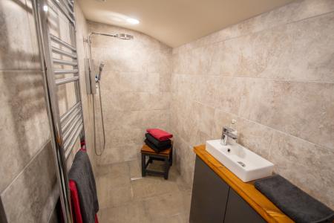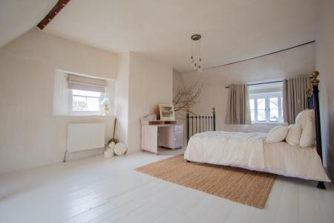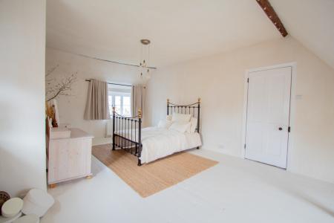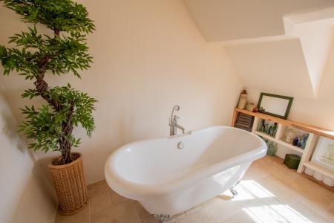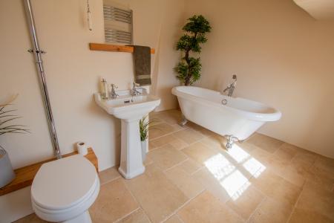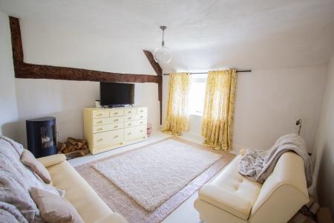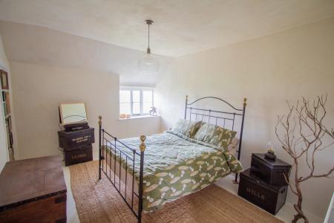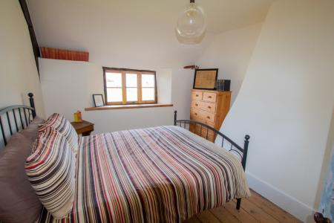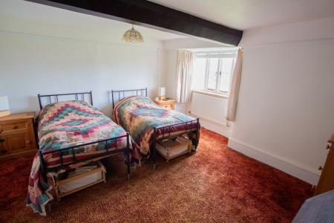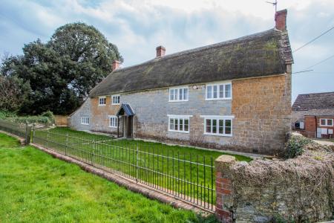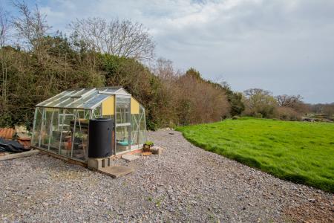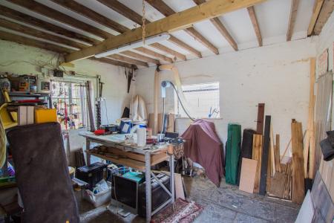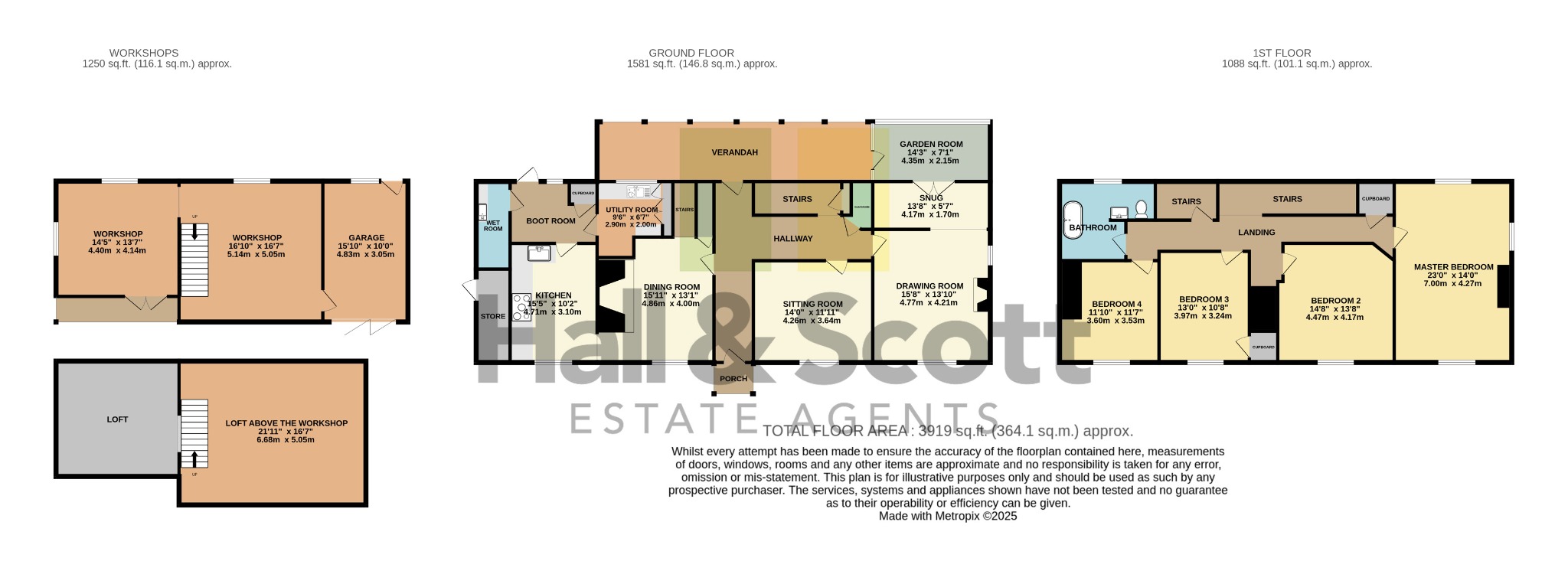4 Bedroom Detached House for sale in Ilminster
A sympathetically restored detached Grade II Listed former farmhouse which overlooks the village green. The house offers charming, spacious and versatile living accommodation which includes a host of lovely character features including exposed timbers, flagstone flooring, and a superb inglenook fireplace.
The fine cross-passage hallway leads to an inner hall which gives access to the principal ground floor rooms. At the western end of the house is a large dual aspect drawing room with a panelled wall and a fireplace, wooden flooring, a window seat and an exposed ceiling beam. This opens into a snug with wooden flooring, useful cupboards and a pair of stained glass doors into a south facing garden room. In addition to this room is a sitting room and a fabulous dining room with an enormous inglenook fireplace. This leads to an attractively fitted kitchen with a range cooker. Beyond this is a boot room, a utility room, and a wet room with under-floor heating. There is also a separate cloakroom off the inner hall. There are two separate staircases accessing the first floor where there are 4 bedrooms and a beautifully appointed bathroom with a freestanding clawfoot bath. The light and airy master bedroom enjoys a triple-aspect and exposed beams.
Outside are front and rear gardens, south facing to the rear where there are raised beds and a verandah. There is plenty of parking in front of the barn (which is attached to the neighbour’s barn) which is subdivided into two good-sized workshops and a garage. The loft space above this is accessed by a staircase and provides additional useful space. On the eastern side of the house and behind the barn is a large paddock providing valuable amenity space ideal for children and pets, and an aluminium greenhouse.
The house has mains water and electricity. There is oil fired central heating and a recently installed private drainage treatment unit.
Location
Ilton village is situated just off the A303 and is convenient for Taunton (12 miles), Ilminster (3 miles) and Yeovil (17 miles). The village is a busy community and offers a primary school, childrens' nursery, pub, St Peter’s Church, a cricket club, and a village hall.
Directions
From the A303 take the A358 towards Taunton. After a short distance turn right (Ilton). At the T-junction turn right and then next left, proceeding into the village where Drakes Farmhouse will be found on the right overlooking the village green (opposite the pub – The Wyndham Arms). Access to the parking area is to the right of the farmhouse.
Important Information
- This is a Freehold property.
Property Ref: 56886_HSOTT_678251
Similar Properties
4 Bedroom Detached House | Guide Price £595,000
IMMACULATELY PRESENTED family home with large kitchen/breakfast room and dual-aspect living room.
3 Bedroom Detached House | Guide Price £595,000
A 3 bedroom detached house with a very large garden of approximately 0.4 acres which has recently had planning permissio...
School Lane, Newton Poppleford
5 Bedroom Detached House | Guide Price £595,000
A thoughtfully designed modern home that seamlessly blends cottage charm with contemporary style.
5 Bedroom Detached House | Guide Price £599,000
Stunning kitchen/dining/family room, 2 en-suites, lovely gardens and double garage.
3 Bedroom Detached Bungalow | Offers Over £600,000
A spacious and versatile detached bungalow situated in a favoured cul-de-sac close to the shop and post office.
4 Bedroom Detached House | Guide Price £625,000
Deceptive and adaptable detached house with a south-facing rear garden, ample parking and a good-sized annexe.

Hall & Scott (Ottery St Mary)
Ottery St Mary, Devon, EX11 1BY
How much is your home worth?
Use our short form to request a valuation of your property.
Request a Valuation
