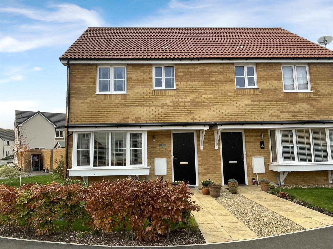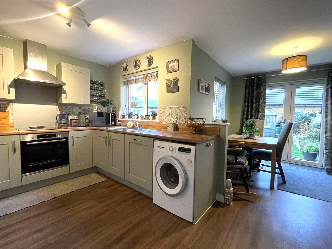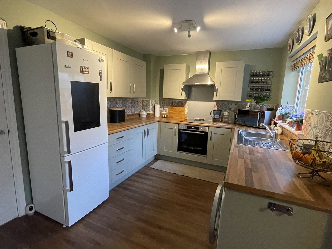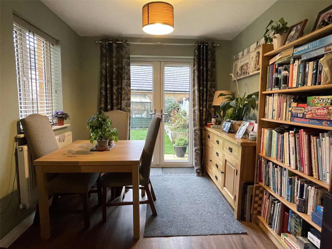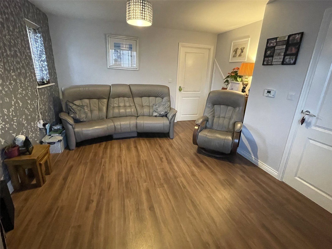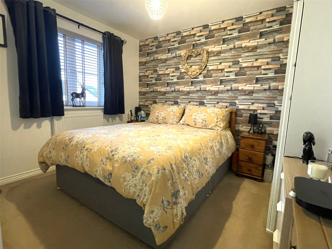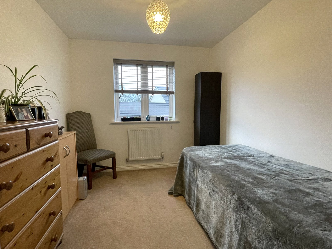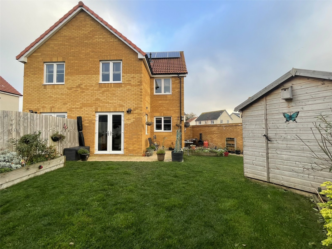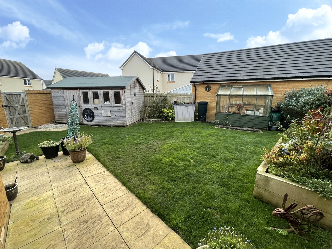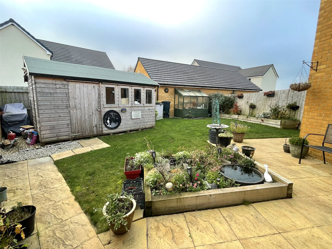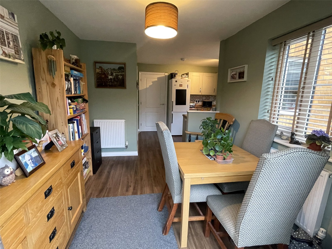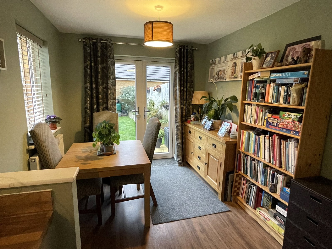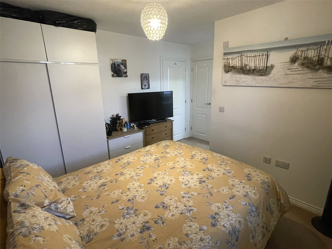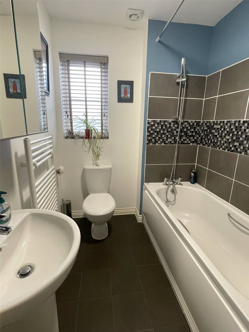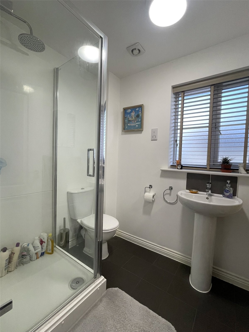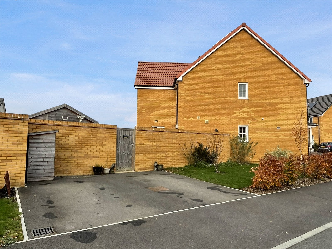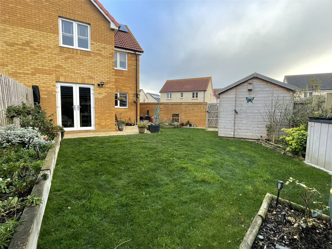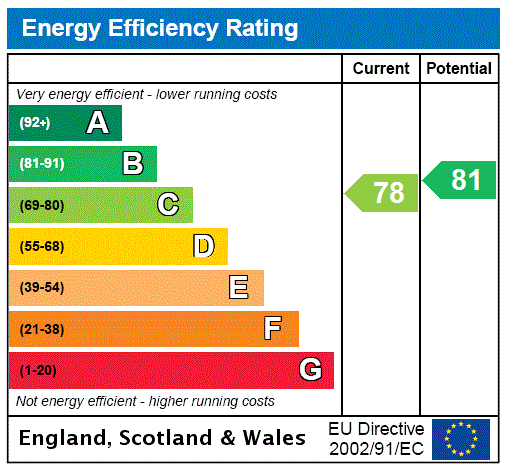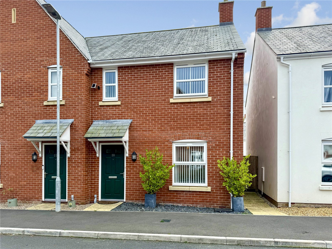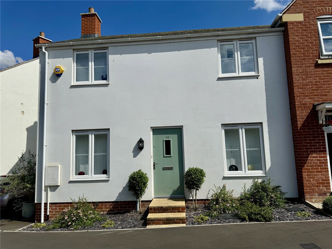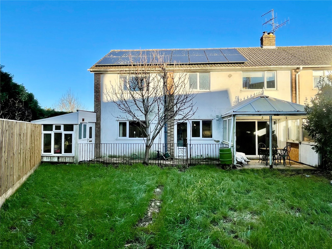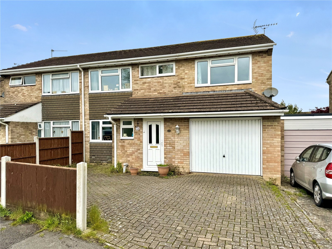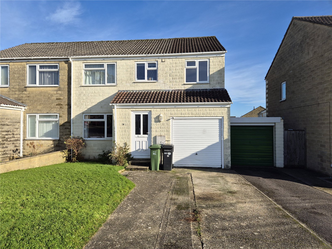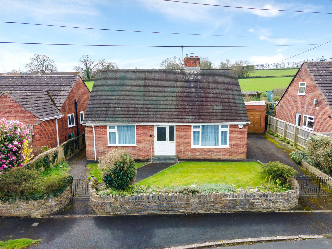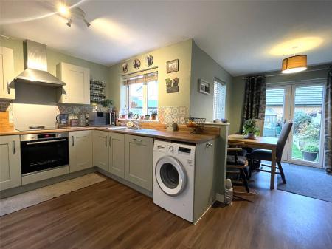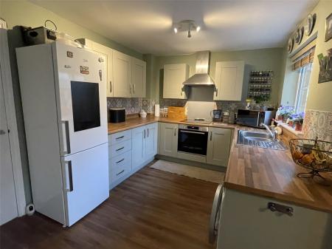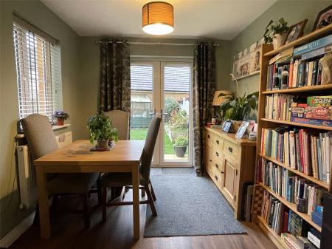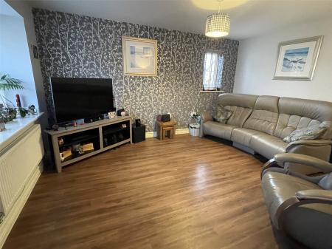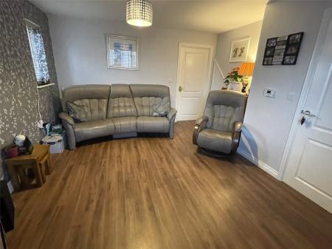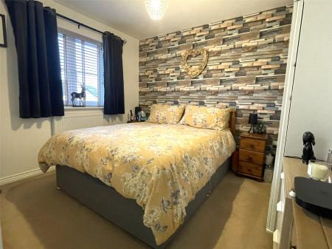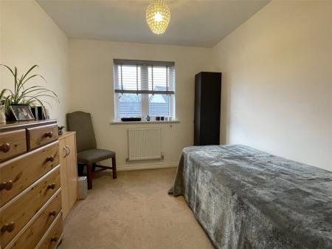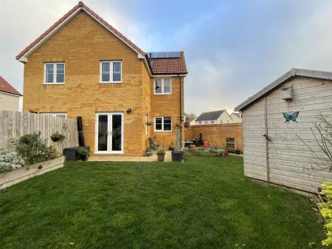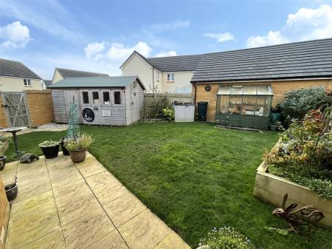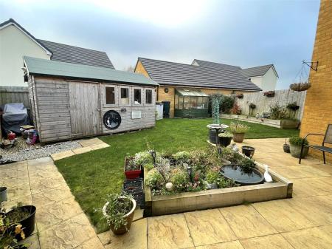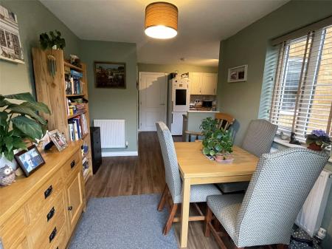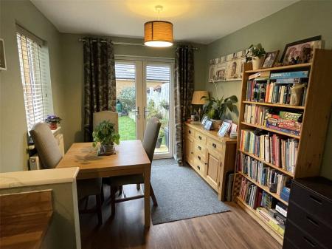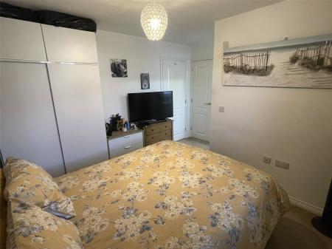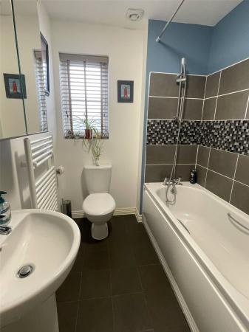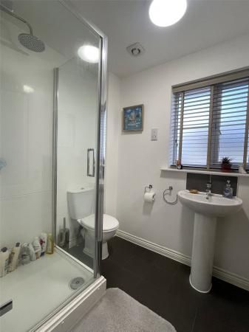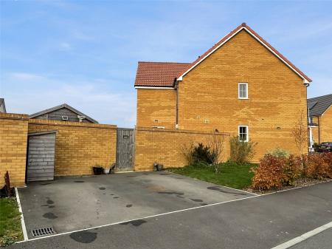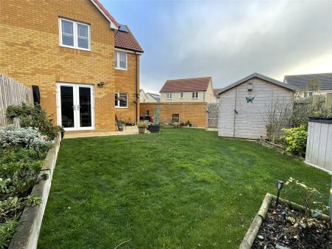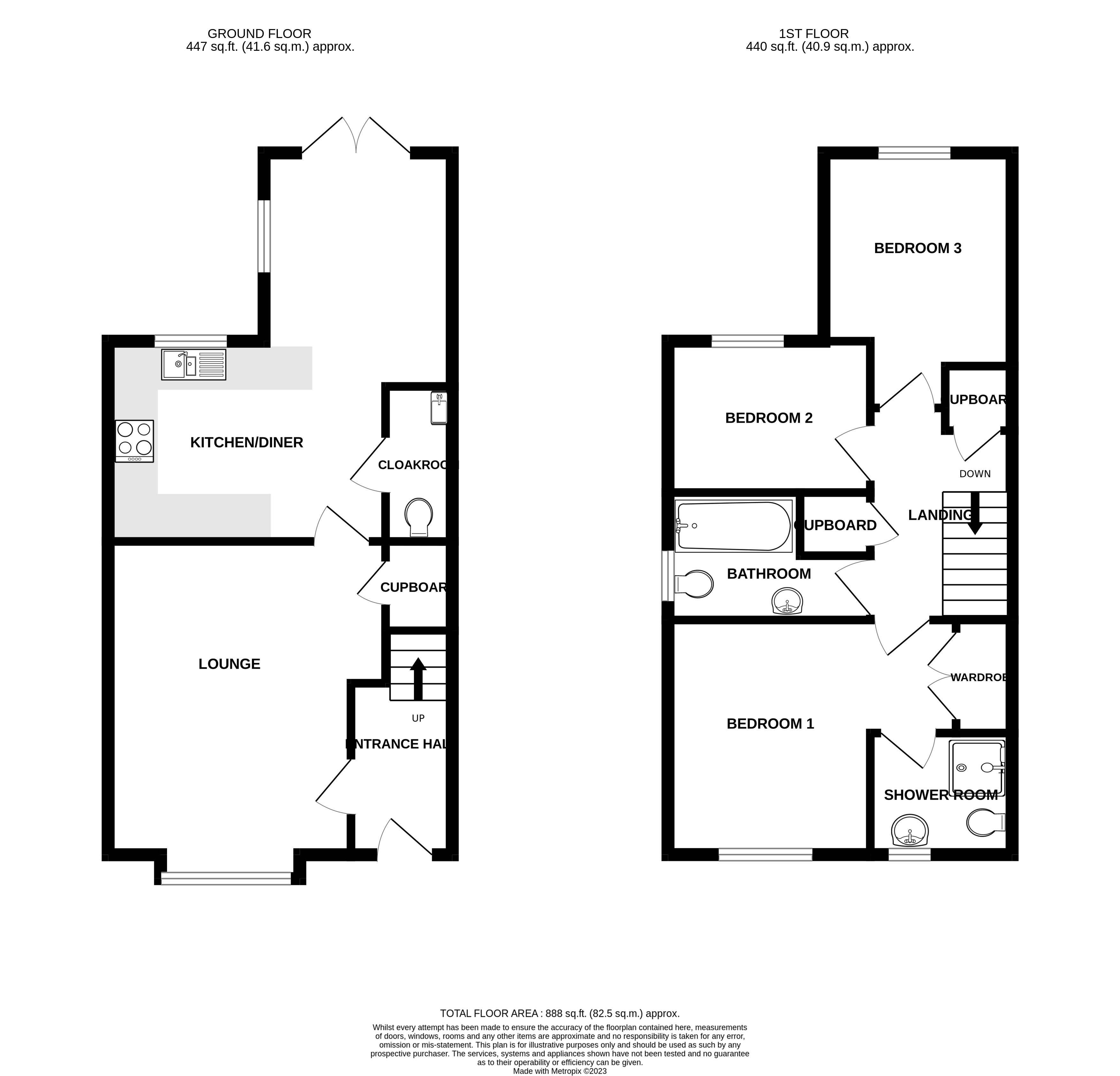3 Bedroom Semi-Detached House for sale in Ilminster
A smart modern three bedroom semi detached home boasting a corner plot within the South Somerset village of Ilton.
The property is in very good condition boasting an open plan kitchen/diner with double doors opening out onto the garden.
The main bedroom is accompanied by an ensuite shower room and fitted wardrobes.
The property is located a short walk from fields and countryside.
Constructed by the reputable Larkfleet Homes, completed in 2020 and benefits the remaining NHBC warranty.
Gardens are situated to three sides of the property with a further area laid to tarmac providing off street parking for two vehicles.
The property is ideally situated for easy access to the A358 providing links to both the A303 and M5 motorway.
Accommodation comprises: entrance hall, lounge, kitchen/diner, cloakroom, master bedroom with ensuite shower room, two further bedrooms and bathroom.
Tenure: Freehold
Council Tax Band: C
Services - LPG Gas central heating, mains water & drainage. PV Solar panels.
Entrance Hall Main entrance door into entrance hall. Radiator, stairs rising to first floor and door into lounge.
Lounge 14'3" (4.34m) x 12'8" (3.86m) narrowing to 11'1" (3.37m). Double glazed window with deep window sill to the front aspect, additional double glazed window to the side aspect. Radiator, television point, understairs storage cupboard. Door through to kitchen/diner.
Kitchen/Diner 17'4" (5.29m) narrowing to 10'8" (3.25m) x 15'11" (4.86m) maximum measurement L shaped. Fitted with a selection of modern matching shaker style units set beneath worktops with inset one and a half bowl sink and drainer. Built-in Bosch oven with electric induction hob and cooker hood over. Integrated dishwasher, space for fridge freezer and space and plumbing for washing machine. Double glazed window to the rear aspect and opening through to dining area. Dining area with double glazed window to the side aspect, radiator and double glazed double doors out to rear garden.
Cloakroom Fitted with a two piece suite comprising low level W.C and inset wash hand basin with vanity unit under. Space for tumble dryer. Extractor.
First Floor Landing Access to roof void, built-in storage cupboard and further built-in cupboard with wall mounted central heating boiler. Doors to all principle rooms.
Bedroom One 12'8" (3.87m) narrowing to 8'11" (2.73m) x 10'4" (3.16m) excluding wardrobe. Double glazed window to the front aspect, radiator, television point, built in double wardrobe over stairs. Door to ensuite.
Ensuite Shower Room Fitted with a three piece suite consisting of shower cubicle with mains shower, pedestal wash hand basin and low level W.C. Tiled splash back, heated towel rail, extractor and opaque double glazed window to the front aspect.
Bedroom Two 9'9" (2.96m) narrowing to 8'7" (2.61m) x 8'7" (2.61m). Double glazed window to the rear aspect and radiator.
Bedroom Three 9'1" x 6'11" (2.77m x 2.1m). Double glazed window to the rear aspect and radiator.
Bathroom Fitted with a three piece suite consisting of panelled bath with shower attachment over, low level W.C and pedestal wash hand basin. Tiled splash back, extractor, heated towel rail, shaving point and opaque double glazed window to the side aspect.
Outside The property enjoys grounds to three sides with the front and side gardens laid to lawn with a selection of low level hedging and mature planting. A tarmac driveway provides off street parking for two vehicles with wooden gate into the rear garden. The garden at the rear is securely enclosed by brick walling and wooden fencing. The garden is mainly made up of lawn leading to a paved seating area with a selection of raised flower borders housing mature planting. Wooden storage shed with power. Outside tap and power point.
Agents Note There is an annual service charge of �175.00 for the upkeep of the communal grounds within the development.
Important information
This is a Freehold property.
Property Ref: 131978_PFE230299
Similar Properties
Bramble Lane,, Chard,, Somerset,, TA20
3 Bedroom Semi-Detached House | £280,000
A smart semi-detached three bedroom modern home situated on the Eastern edge of Chard Town within walking distance of th...
Bramble Lane, Chard, Somerset, TA20
3 Bedroom Semi-Detached House | £279,950
A traditionally built three bedroom semi-detached modern home situated on the Eastern edge of Chard town on a small deve...
Dellshore Close, Chard, Somerset, TA20
4 Bedroom Semi-Detached House | £279,000
A substantial four bedroom semi detached property that offers spacious accommodation, gardens and parking situated a sho...
Touches Meadow, Chard, Somerset, TA20
4 Bedroom Semi-Detached House | £285,000
A well-presented extended four bedroom semi-detached home with garden, off road parking and garage, sold with the benefi...
John Gunn Close, Chard, Somerset, TA20
4 Bedroom Semi-Detached House | £294,000
An extended four bedroom semi-detached property with driveway, garage and conservatory situated in a cul-de-sac location...
St Marys Close, Chard, Somerset, TA20
3 Bedroom Detached Bungalow | £295,000
A three bedroom detached chalet bungalow with garage, parking and gardens backing onto open fields. The property offers...

Paul Fenton Estate Agents (Chard)
34 Fore Street, Chard, Somerset, TA20 1PT
How much is your home worth?
Use our short form to request a valuation of your property.
Request a Valuation
