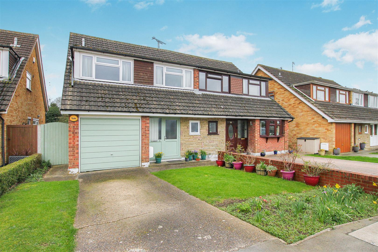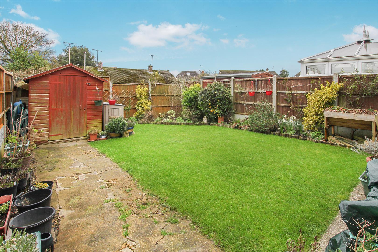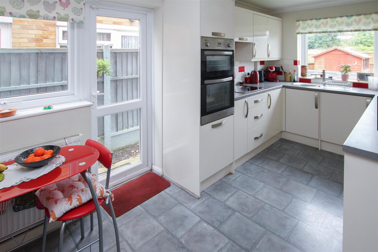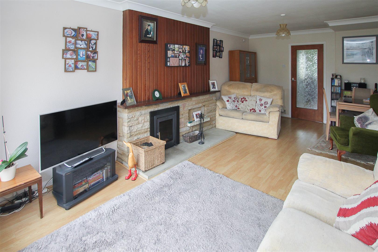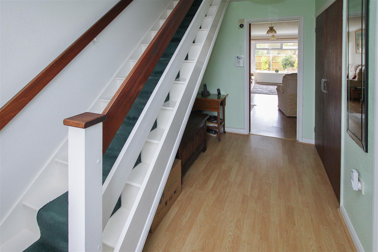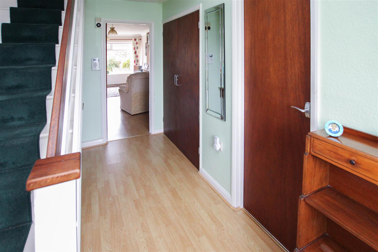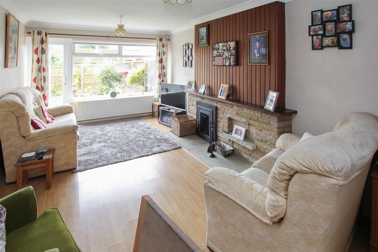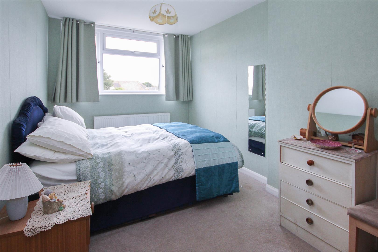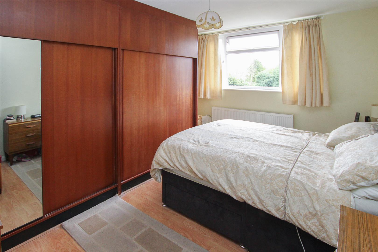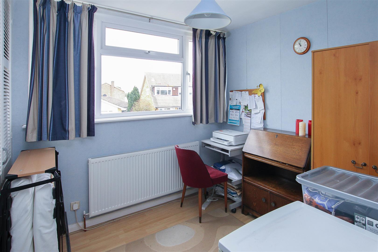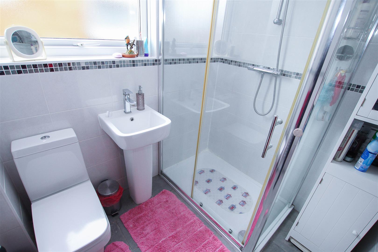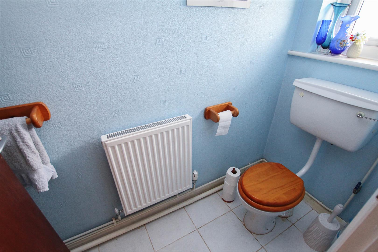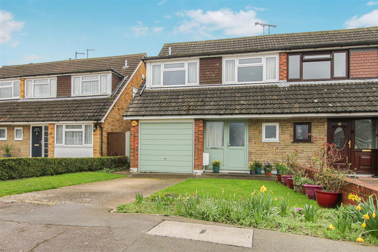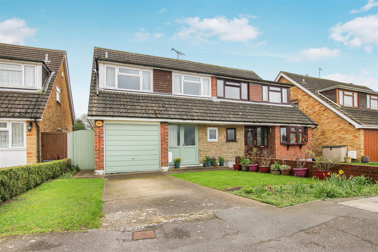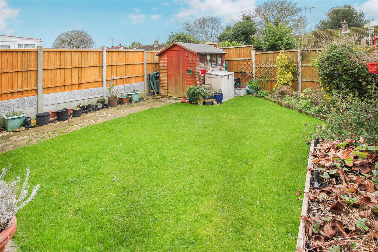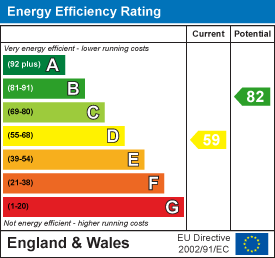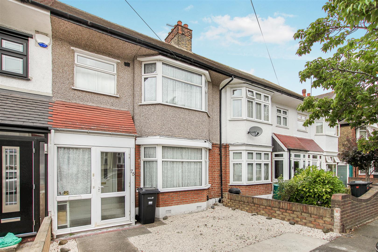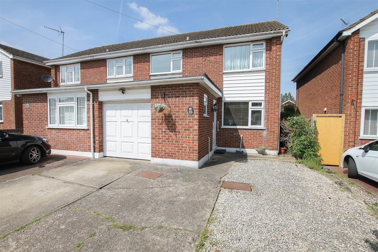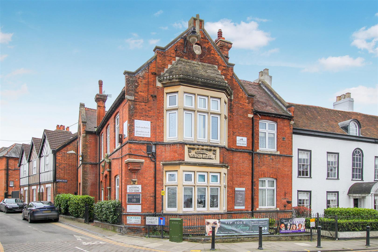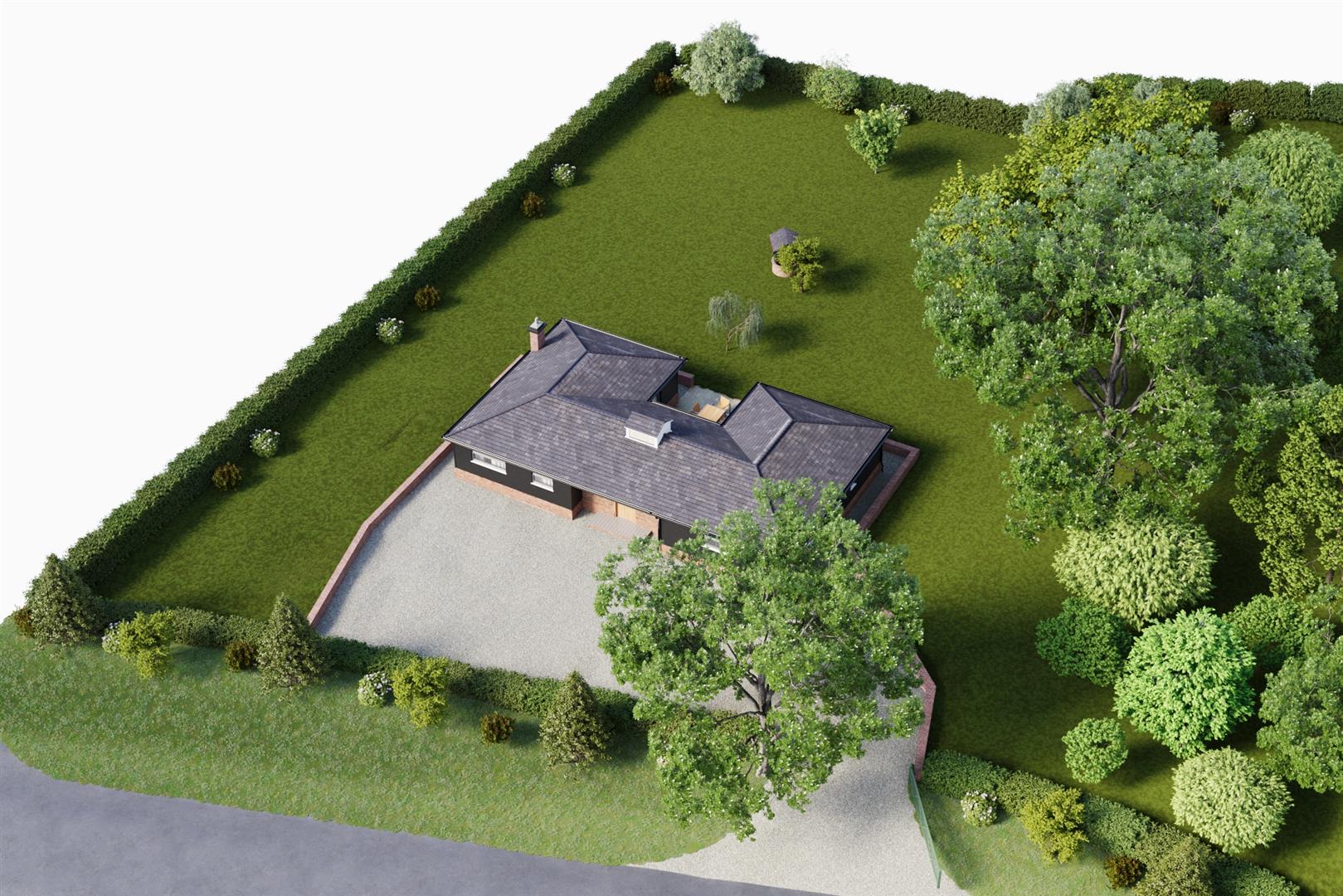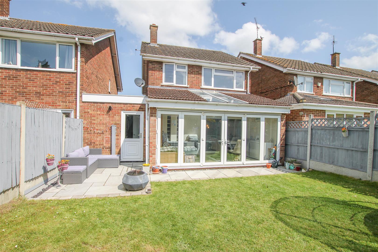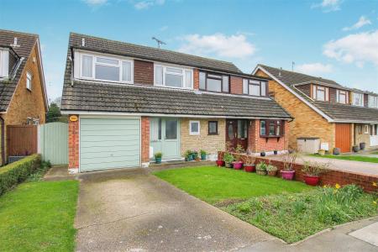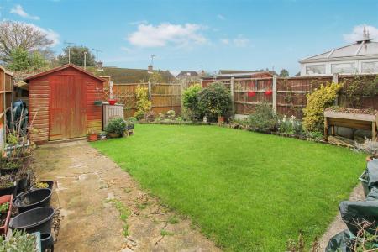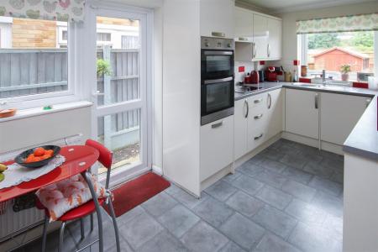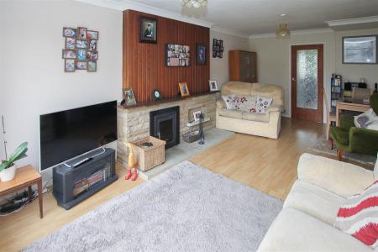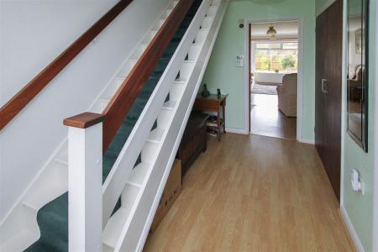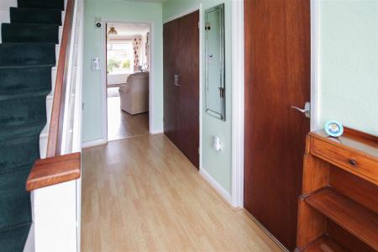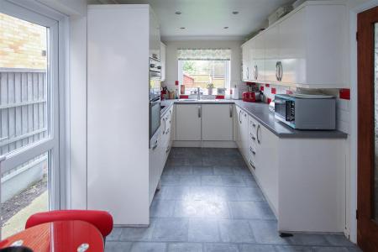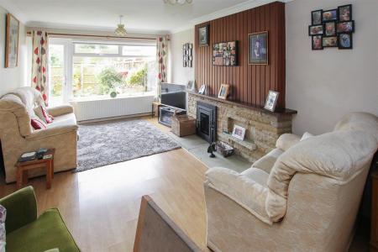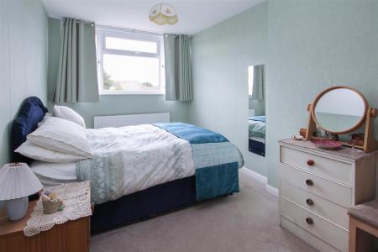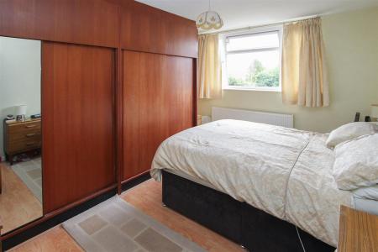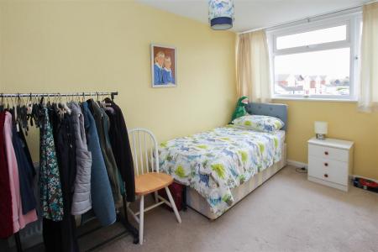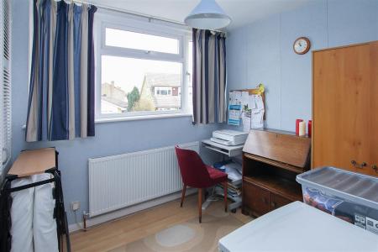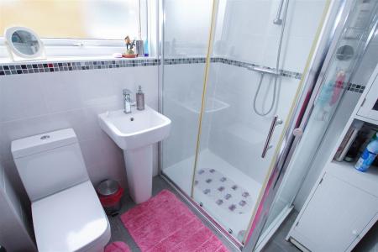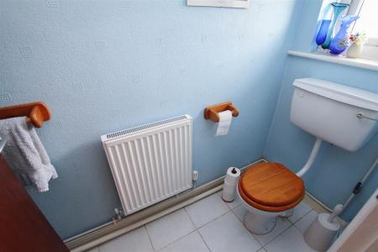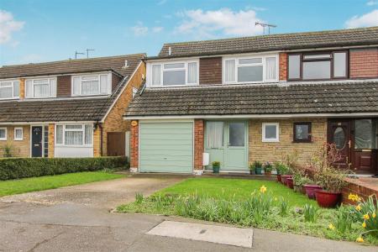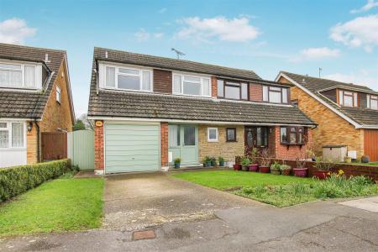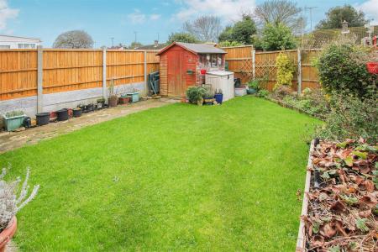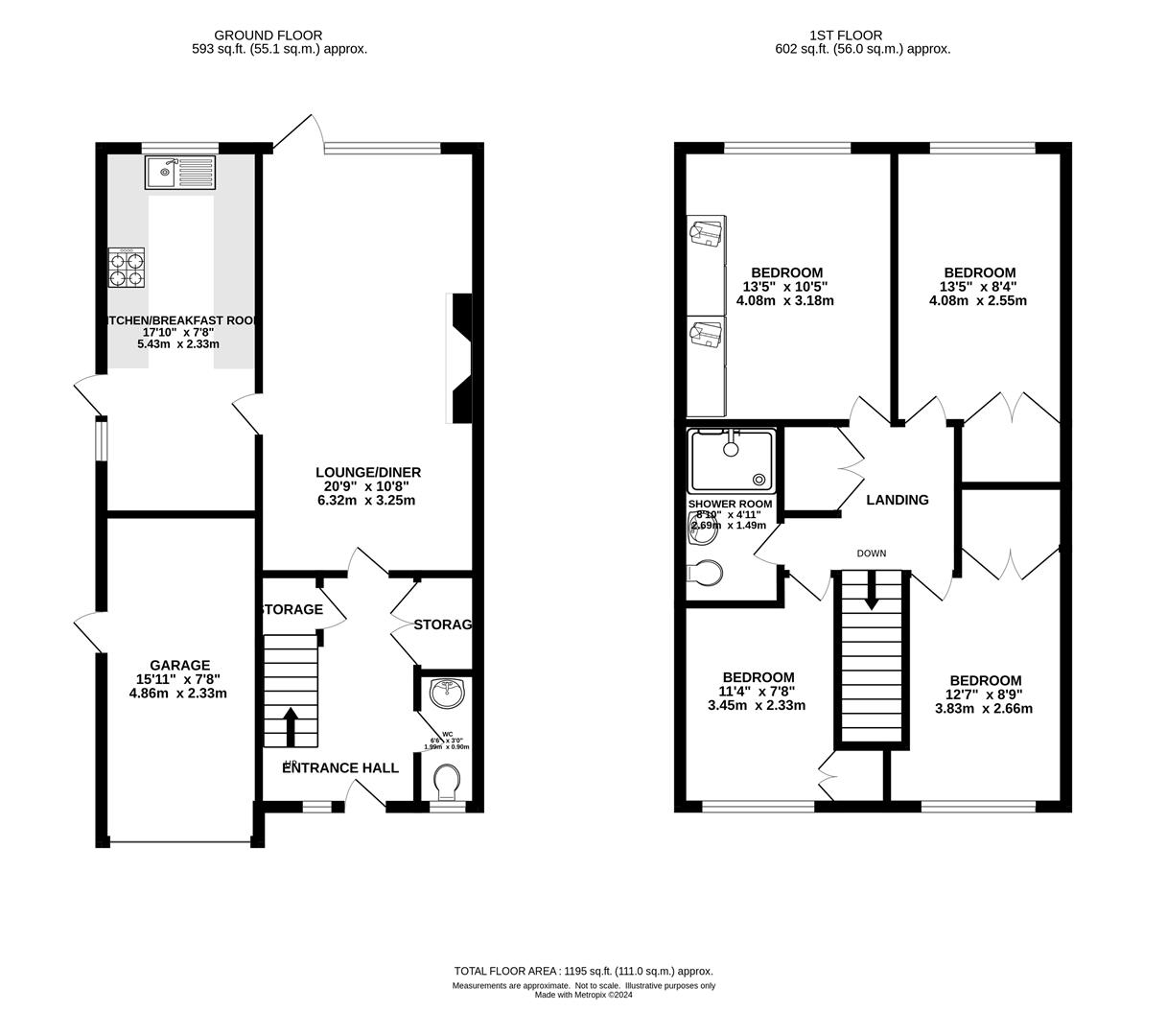- FOUR DOUBLE BEDROOMS
- SEMI-DETACHED FAMILY HOME
- SOUGHT-AFTER BLACKMORE VILLAGE
- POTENTIAL FOR IMPROVEMENT
- GROUND FLOOR CLOAKROOM
- ATTACHED GARAGE
- FIRST FLOOR SHOWER ROOM
- TIDY REAR GARDEN
4 Bedroom Semi-Detached House for sale in Ingatestone
Situated in a pleasant cul-de-sac in the centre of Blackmore Village is this four, double bedroom semi-detached chalet style property which has excellent potential for improvement. The property benefits from having an attached garage with pedestrian door into the garden and there is further parking to the front on your own driveway, with the potential to create additional parking if required. Blackmore Village offers a great selection of local amenities, including well-regarded Primary School, welcoming pub and tea rooms, and village green, featuring a quaint little duck pond, and is a just a short drive into Brentwood and Shenfield Town Centres with high street shopping and mainline train services into London.
A bright entrance hall with stairs rising to the first floor, includes a useful double storage cupboard and further storage space under the stairs. Off the hallway is a ground floor cloakroom which has a w.c. and wash hand basin, whilst to the end of the hallway there is a door giving access into a spacious lounge/diner. A large window and door to the rear overlooks and gives access into the rear garden, making the lounge/diner a lovely bright room. The focal point of the lounge area is the feature fireplace with multi-fuel log burner which is set into a brick surround and stone hearth. You have access into a well-fitted kitchen/breakfast room from the lounge. The kitchen is fitted in a range of cream wall and base units with integrated double oven and hob with extractor above. There is further access into the rear garden (to the side) from the kitchen.
There is a double storage cupboard / airing cupboard to the first-floor landing, and there are doors to all bedrooms and the shower room. All bedrooms are of double size and good proportion and have built-in storage. The shower room is fully tiled and includes shower cubicle, wash hand basin and close coupled w.c.
Externally, a tidy rear garden has neat lawns with flower beds to the sides, paved patio and pathway which leads to a timber framed shed. There is an attached garage with pedestrian access leading to the side of the property. Off street parking is provided to the front on your own driveway, with potential to create further parking at the front if required. A pedestrian gate at the side gives access down the side of the property and into the rear garden.
Entrance Hall - Storage cupboard and further storage space under stairs which rise to the first floor.
Ground Floor Cloakroom - Fitted with w.c. and wash hand basin.
Lounge / Diner - 6.32m x 3.25m (20'9 x 10'8) - Window to rear aspect and door into the rear garden. Door into :
Kitchen / Diner - 5.44m x 2.34m (17'10 x 7'8) - Fitted in a range on cream wall and base units with double, integrated oven and hob with extractor above. Space for dining table and chairs. Side door into garden.
First Floor Landing - Double storage cupboard / airing cupboard.
Bedroom - 3.45m x 2.34m (11'4 x 7'8) - Window to front aspect. Built-in storage cupboard.
Bedroom - 3.84m x 2.67m (12'7 x 8'9) - Window to front aspect. Built-in storage cupboard.
Bedroom - 4.09m x 2.54m (13'5 x 8'4) - Window to rear aspect. Built-in storage cupboard.
Bedroom - 4.09m x 3.05m;1.52m (13'5 x 10;5) - Window to rear. Fitted wardrobes.
Shower Room - Shower cubicle, w.c. and wash hand basin.
Exterior - Rear Garden - Laid to neat lawn. Paved patio and pathway to timber framed shed.
Exterior - Front Garden - Own driveway providing off street parking, remainder is laid to lawn and flower beds. Side pedestrian access through to the rear.
Attached Garage - 4.85m x 2.34m (15'11 x 7'8) - Pedestrian door from the garage to the side of the house.
Agents Note - Fee Disclosure - As part of the service we offer we may recommend ancillary services to you which we believe may help you with your property transaction. We wish to make you aware, that should you decide to use these services we will receive a referral fee. For full and detailed information please visit 'terms and conditions' on our website www.keithashton.co.uk
Property Ref: 59223_32964240
Similar Properties
3 Bedroom Terraced House | Guide Price £475,000
Offering an excellent opportunity for improvement and extension to the rear and into the loft space (stpp), is this thre...
Lime Grove, Doddinghurst, Brentwood
3 Bedroom Semi-Detached House | Guide Price £475,000
Coming to the market for the first time in over 30 years is this three double bedroom, semi-detached family home situate...
3 Bedroom Detached House | Guide Price £475,000
*Guide Price �475,000 - �500,000* This part-weatherboarded, three-bedroom link-detached family h...
Commercial Property | Guide Price £500,000
We are delighted to offer for sale this unique building of architectural interest, currently being used as commercial of...
Blackmore Road, Stondon Massey, Brentwood
Plot | Guide Price £500,000
Situated a short way down a bridle path (before opening up onto fields) is this unique plot of just over an acre with wo...
Luthers Close, Kelvedon Hatch, Brentwood
4 Bedroom Detached House | Offers in excess of £500,000
Situated in a quiet cul-de-sac in the village of Kelvedon Hatch and being within walking distance of the popular Kelvedo...

Keith Ashton Estates (Kelvedon Hatch)
38 Blackmore Road, Kelvedon Hatch, Essex, CM15 0AT
How much is your home worth?
Use our short form to request a valuation of your property.
Request a Valuation
