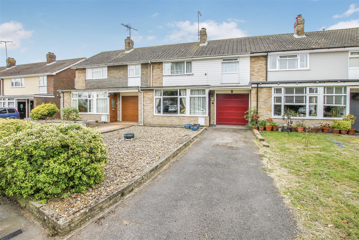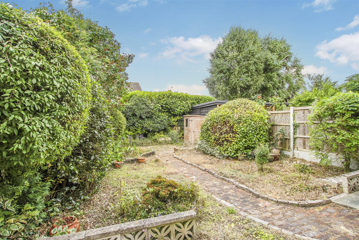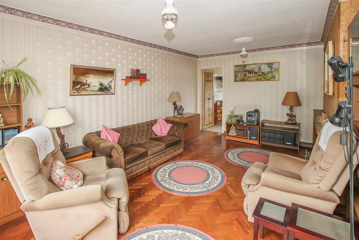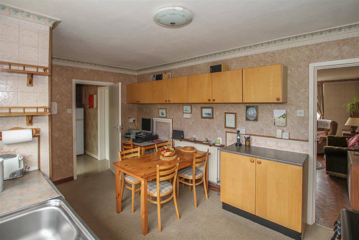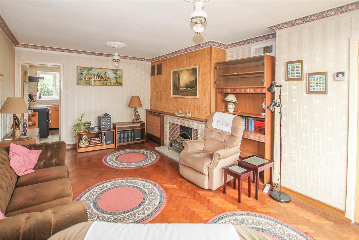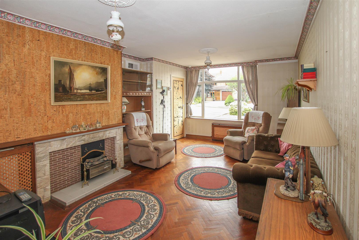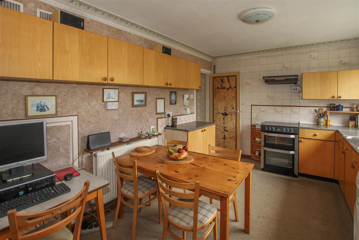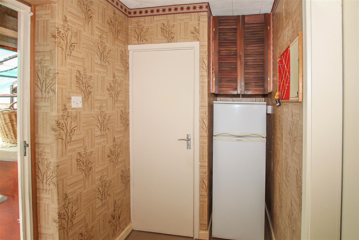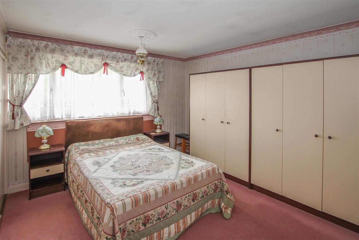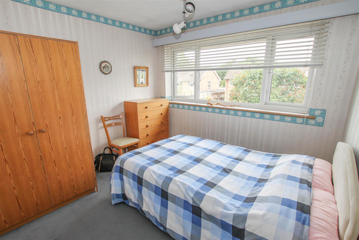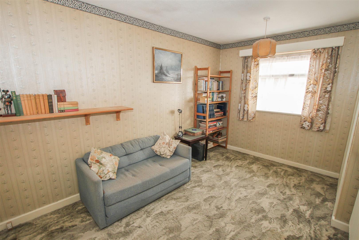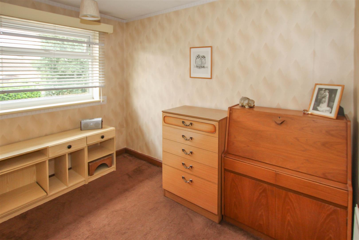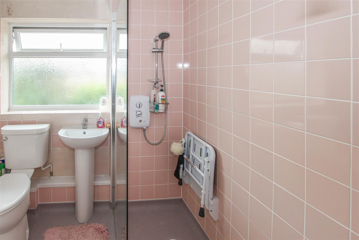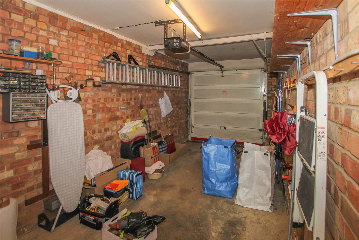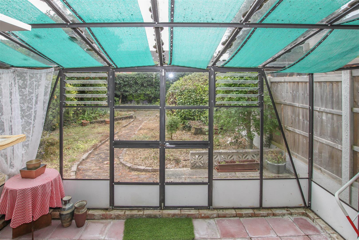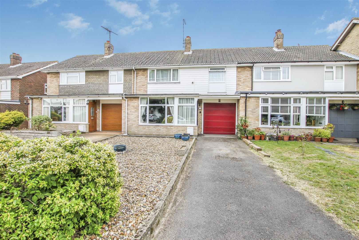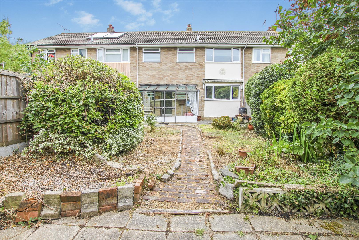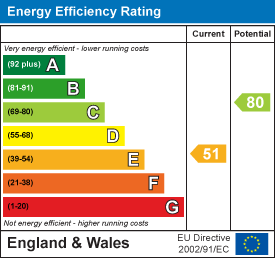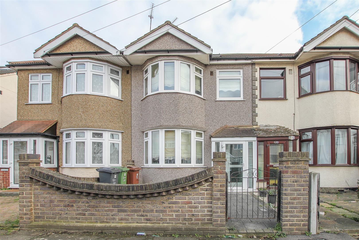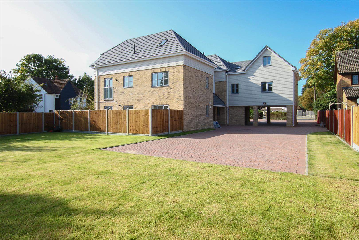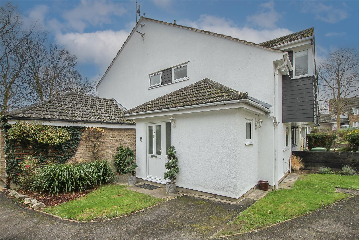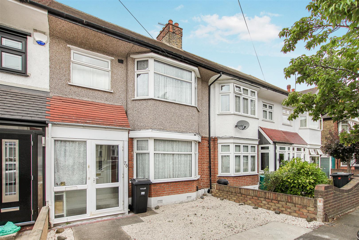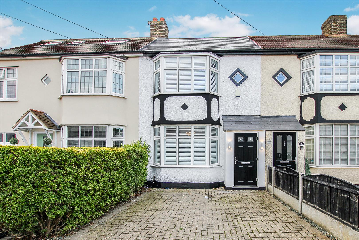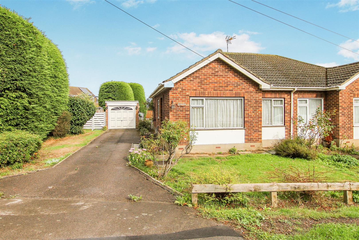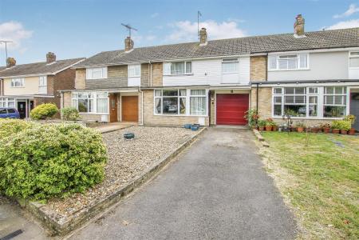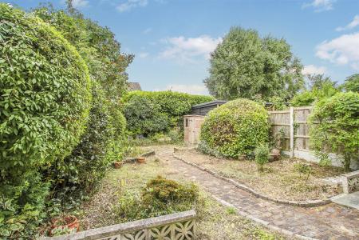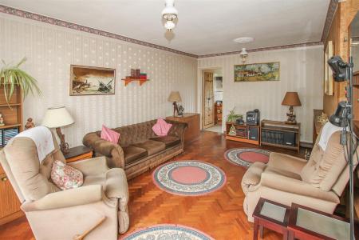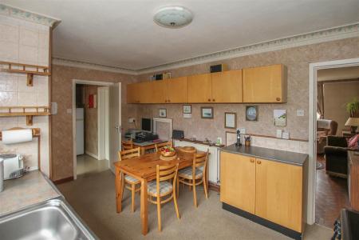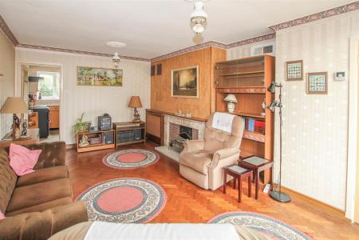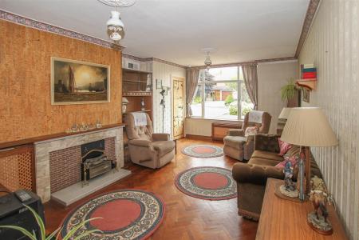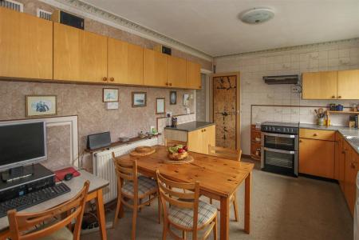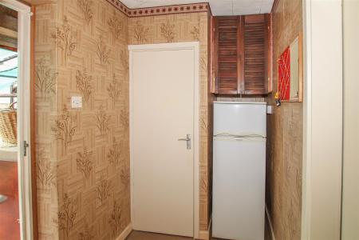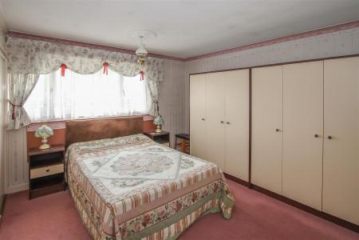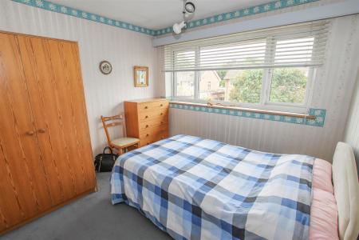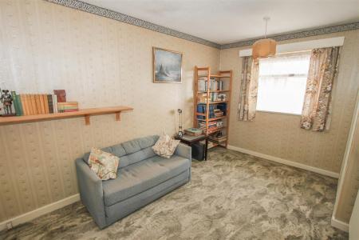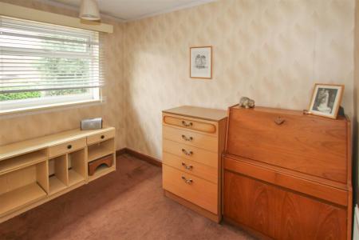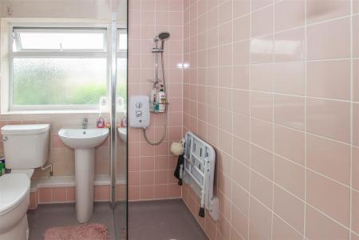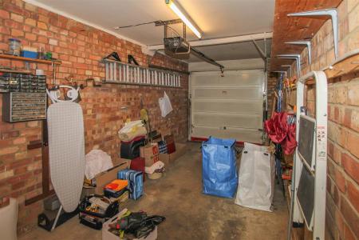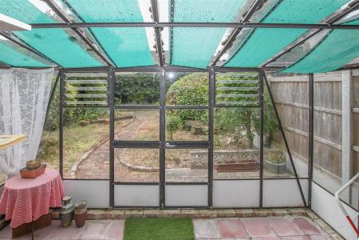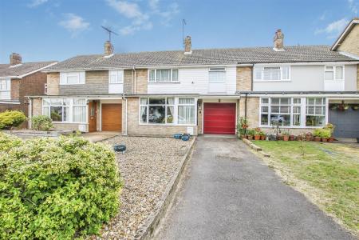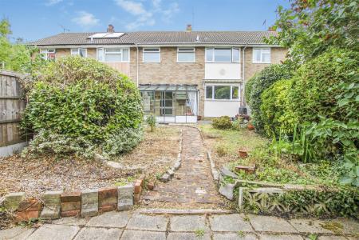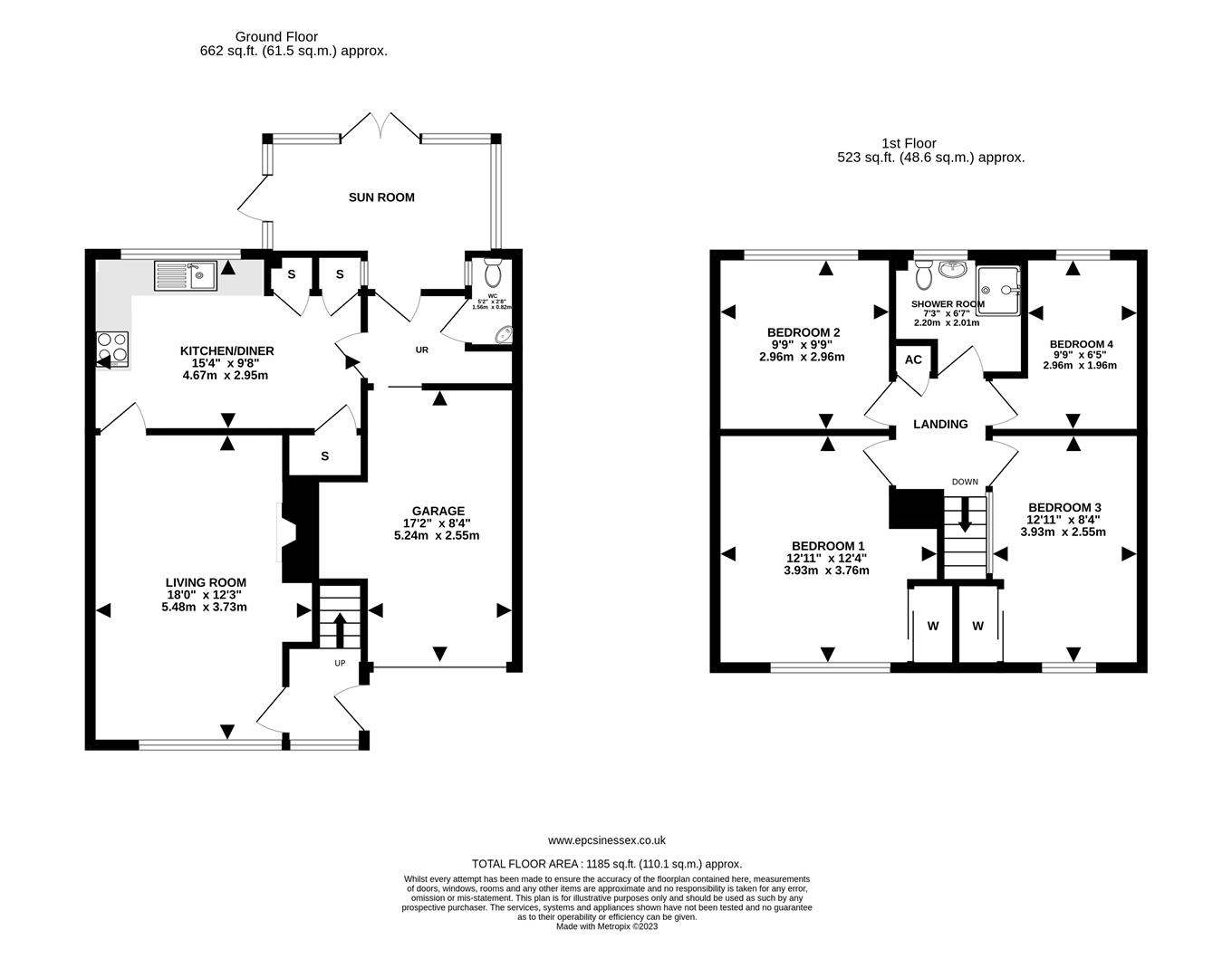- FOUR BEDROOMS
- LIVING ROOM
- KITCHEN
- UTILITY ROOM
- LEAN TO
- MATURE GARDEN
- AMPLE PARKING
- CLOSE TO VILLAGE CENTRE
4 Bedroom Terraced House for sale in Ingatestone
Terraced house which offers excellent potential to extend (stpp) or reconfigure internal accommodation if desired. The frontage provides excellent off road parking facilities plus there is an integral garage suitable for a smaller car or storage. Located a short stroll from the village centre with its local amenities, recreational facilities and choice of public houses/restaurants, where there is also a fabulous duck pond and village green and a thriving community to include a village hall. Ingatestone's mainline railway station is approximately five miles drive.
. - Situated close to the heart of Blackmore Village with it's wealth of charm, village pond, pubs, church and village green is this four bedroom mid terrace house with good size accommodation throughout. The property is an ideal purchase for someone looking to make a stamp of their own as the property is in need of modernisation.
As you enter through the front door you come in to a hallway with doors to all rooms and stairs rising to the first floor. The living room has a window to the front, parquet flooring, a fireplace and door leading through to the kitchen/diner which in turn has a window overlooking the rear garden is fitted with wooden units has a stainless steel sink and room for a kitchen table. A door leads through to a small utility area with a door leading out to a lean to.
To the first floor are four good sized bedrooms and a family bathroom which is fully tiled and fitted with a wc, sink and walk in shower.
Externally the property has a mature garden with bushes and shrubs and a shed to the rear. At the front is a long own drive with parking for two to three cars, the remainder of the front is laid to pea shingle and would easily make extra parking for a number of cars. There is an integral garage with an up and over door and is power and light connected.
, - Front door leads into :
Hallway - With doors to all rooms and stairs rising to the first floor.
Lounge - 5.49m x 3.73m (18' x 12'3) - Window to front. Parquet flooring. Feature fireplace. Door to:
Kitchen/Diner - 4.67m x 2.95m (15'4 x 9'8) - Wooden units. Stainless steel sink. Window to rear. Larder cupboards. Door to:
Wc - 1.57m x 0.81m (5'2 x 2'8) -
Utility Room - Door to:
Lean To - Leading out to and overlooking the garden
First Floor Landing - With doors to all rooms and access to loft.
Bedroom One - 3.94m x 3.76m (12'11 x 12'4) -
Bedroom Two - 2.97m x 2.97m (9'9 x 9'9) -
Bedroom Three - 3.94m x 2.54m (12'11 x 8'4) -
Bedroom Four - 2.97m x 1.96m (9'9 x 6'5) -
Shower Room - 2.21m x 2.01m (7'3 x 6'7) -
Exterior -
Rear Garden - With mature shurbs and plants.
Front Garden - Drive way with parking for 2 cars The remainder being laid to pea shingle.
Integral Garage - 5.23m 2.54m (17'2 8'4) - With up and over door. Power and light connected. Door to Utility Room.
Agents Note - Fee Disclosure - As part of the service we offer we may recommend ancillary services to you which we believe may help you with your property transaction. We wish to make you aware, that should you decide to use these services we will receive a referral fee. For full and detailed information please visit 'terms and conditions' on our website www.keithashton.co.uk
Property Ref: 59223_32441242
Similar Properties
4 Bedroom Terraced House | Guide Price £450,000
We are pleased to offer this four bedroom mid terrace house which backs on to playing fields and is within close proximi...
Domos Place, Ongar Road, Kelvedon Hatch, Brentwood
2 Bedroom Apartment | Offers in excess of £450,000
Constructed in 2020 and having been beautifully maintained during this time by the current owners is this luxurious DUPL...
Park Meadow, Doddinghurst, Brentwood
3 Bedroom End of Terrace House | Guide Price £450,000
Situated in a pleasant cul-de-sac and with lovely views to the rear over open farmland is this beautifully maintained, t...
3 Bedroom Terraced House | Guide Price £475,000
Offering an excellent opportunity for improvement and extension to the rear and into the loft space (stpp), is this thre...
2 Bedroom Terraced House | Guide Price £475,000
Situated in a pleasant road is this two, double-bedroom extended terrace house with a rear garden measuring in the regio...
Doddinghurst Road, Doddinghurst, Brentwood
2 Bedroom Semi-Detached Bungalow | Offers in region of £475,000
We are pleased to offer for sale this two bedroom semi-detached bungalow which is situated on the corner of Lime Grove a...

Keith Ashton Estates (Kelvedon Hatch)
38 Blackmore Road, Kelvedon Hatch, Essex, CM15 0AT
How much is your home worth?
Use our short form to request a valuation of your property.
Request a Valuation
