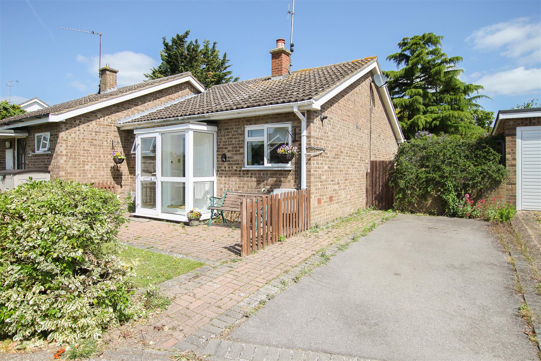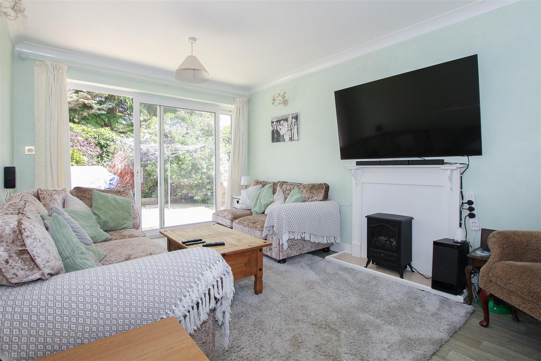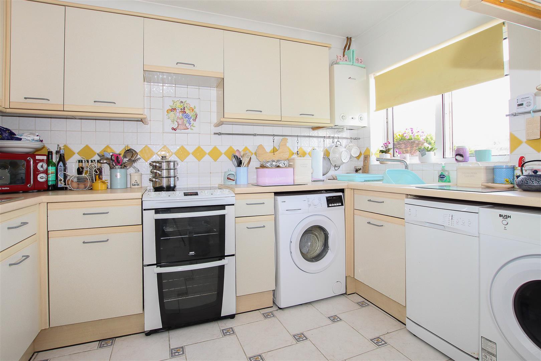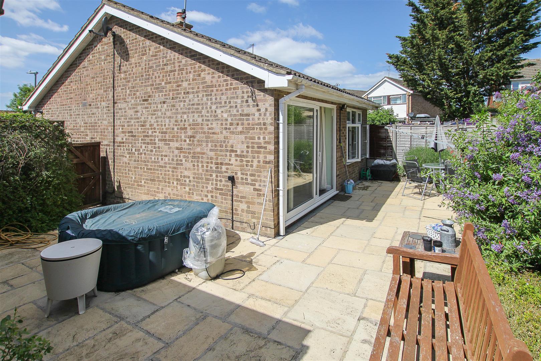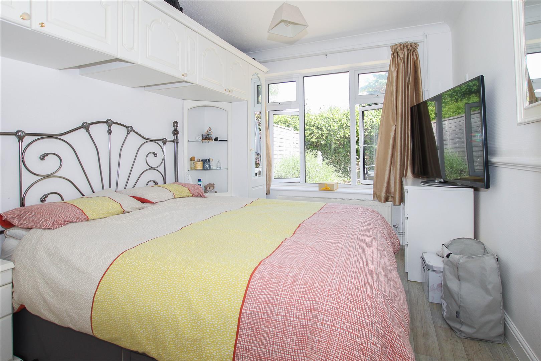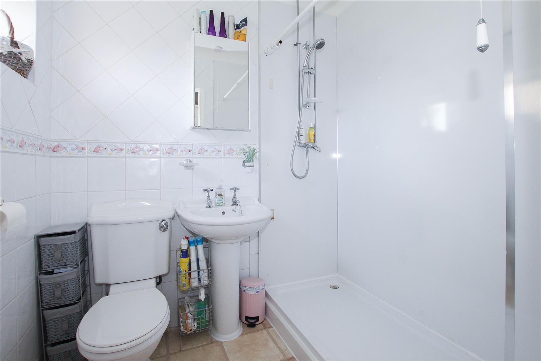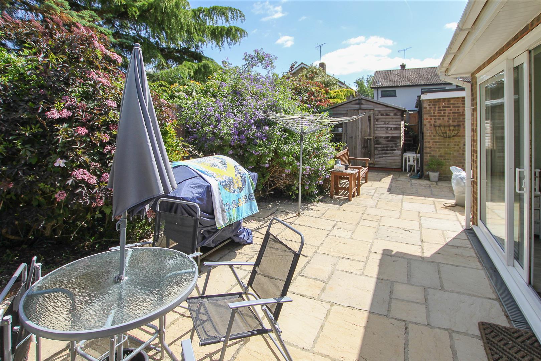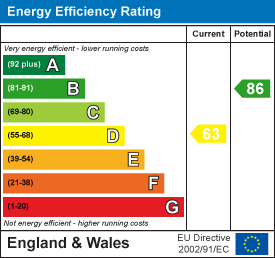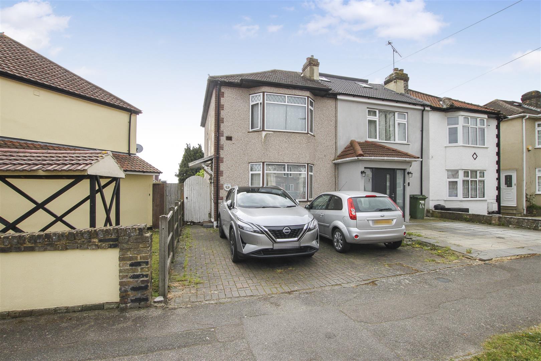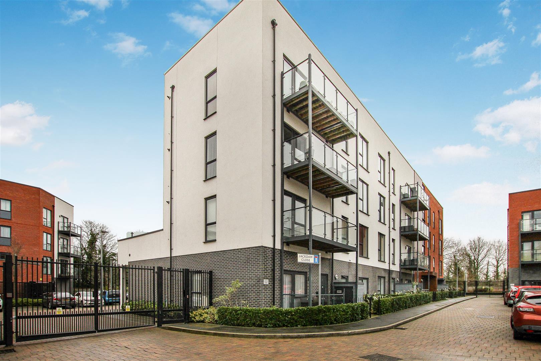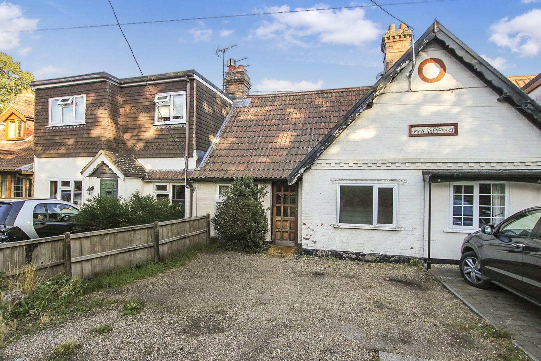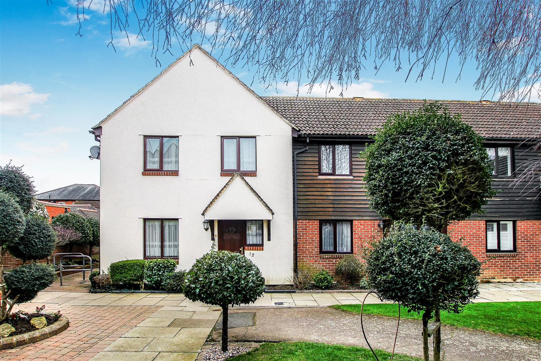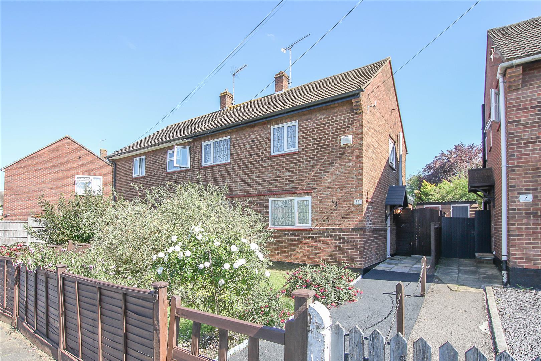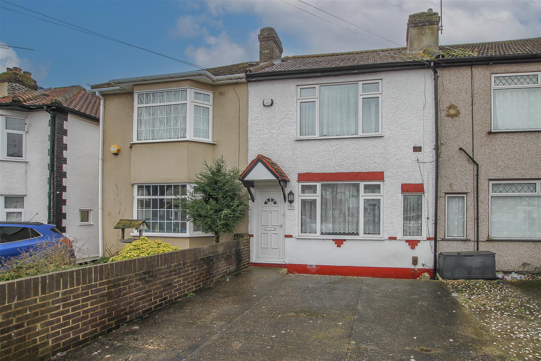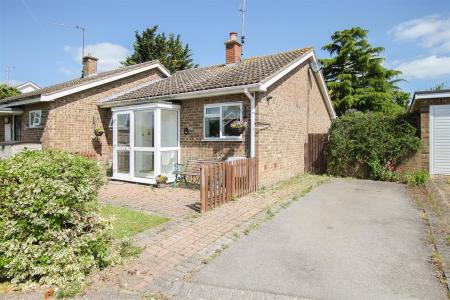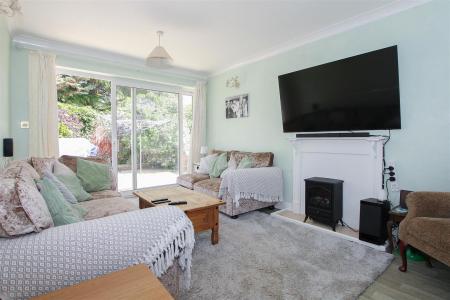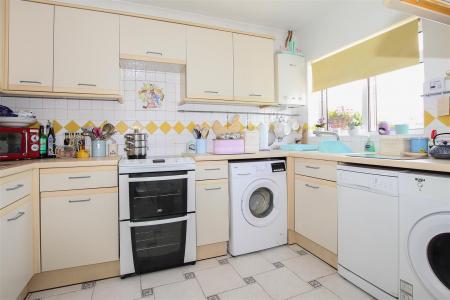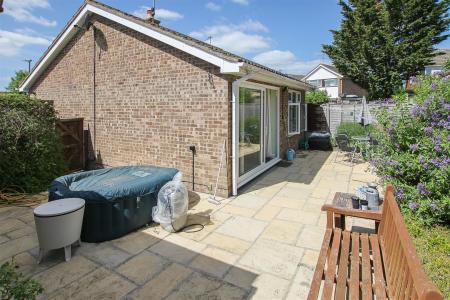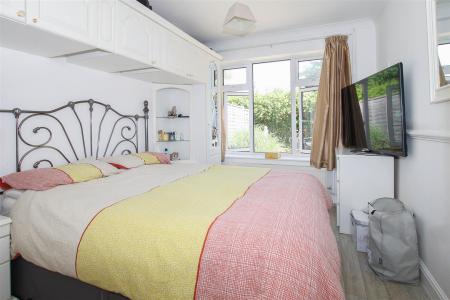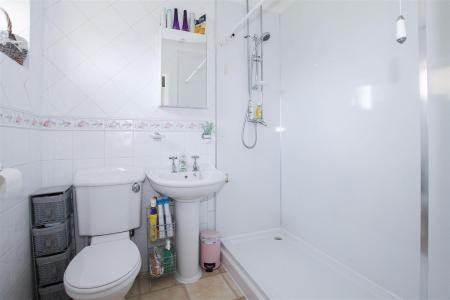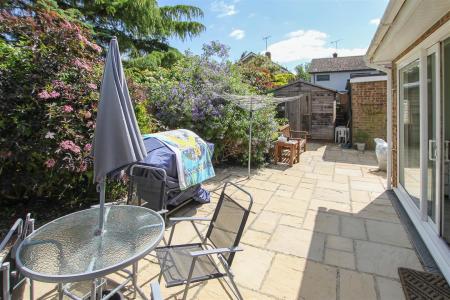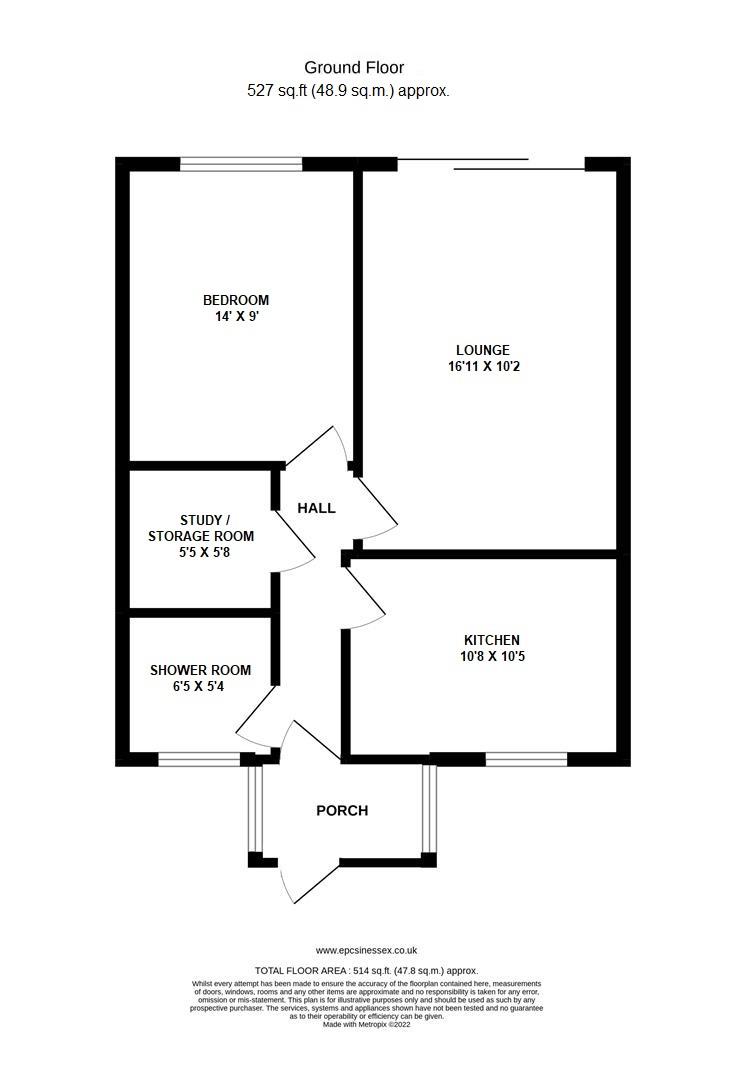1 Bedroom Semi-Detached Bungalow for sale in Ingatestone
Situated in a pleasant cul-de-sac in the heart of the sought after and desirable village of Blackmore, and being offered for sale with the benefit of NO ON-GOING CHAIN is this one bedroom semi-detached bungalow. The property comprises of a good sized lounge with sliding patio doors which open onto the rear garden, a double bedroom with fitted furniture, a shower room fitted in a white suite with double shower tray, and a fitted kitchen with ample space for freestanding appliances. In addition there is a storage room / study off the hallway.
Externally the property offers a low maintenance rear garden which is mostly paved and has side pedestrian access and flower beds with mature shrubs. To the front there is off street parking for one vehicle, with potential to create a second parking space if required. The property is currently tenanted but has been well-maintained and has full UPVC double-glazing and gas central heating throughout.
UPVC Double-glazed front door leading into :
Entrance Porch - Tiled flooring. Further half-glazed door leading into :
Entrance Hall - Doors to all rooms. Access to loft space which is insulated, boarded and has power and light connected and a pull down loft ladder.
Storage Room / Study - 1.65m x 1.73m (5'5 x 5'8) -
Lounge - 5.16m x 3.05m (16'11 x 10'28) - Feature fireplace. Double-glazed patio doors to rear garden.
Kitchen - 3.25m x 3.18m (10'8 x 10'5) - Fitted in a range of wall and base units. Tiled flooring. Space for freestanding appliances.
Double Bedroom - 4.39m x 2.74m' (14'5 x 9'') - Fitted wardrobes.
Shower Room - 1.63m x 1.93m (5'4 x 6'4) - Fitted in a matching three piece,white suite with double shower tray. Fully tiled.
Low Maintainance - Rear Garden - Mostly paved. Mature shrubs to borders. Timber framed shed. Side pedestrian access.
Front Garden - Off street parking for one vehicle. Lawn and block paved pathway.
Agents Note - Fee Disclosure - As part of the service we offer we may recommend ancillary services to you which we believe may help you with your property transaction. We wish to make you aware, that should you decide to use these services we will receive a referral fee. For full and detailed information please visit 'terms and conditions' on our website www.keithashton.co.uk
Property Ref: 59223_32383530
Similar Properties
2 Bedroom End of Terrace House | Guide Price £350,000
Offered with no onward chain is this two bedroom end of terrace home with off street parking. The property is located ju...
Penthouse Apartment - Daisy Court, Jackdaw Close, Romford
1 Bedroom Apartment | £325,000
Situated in 'Daisy Court' on the desirable 'Kings Park' development, located just a short walk of around 5 minutes to Ha...
The Thorns, Kelvedon Hatch, Brentwood
2 Bedroom Terraced House | Guide Price £315,000
5 The Thorns is a mid-terrace, period cottage which dates to the early 1900's and is situated in the popular semi-rural...
Littlebury Court, Kelvedon Hatch, Brentwood
3 Bedroom End of Terrace House | Guide Price £375,000
Offered for sale with NO ON-GOING CHAIN and with scope for improvement, is this three bedroom end of terrace house locat...
3 Bedroom Semi-Detached House | Guide Price £375,000
Situated within a popular residential location, approximately one mile from the vibrant high street of Ongar Town and ba...
3 Bedroom Terraced House | Guide Price £375,000
Located just under half a mile from Hilldene Primary School and having great road links onto the A12, A127 and M25 is th...

Keith Ashton Estates (Kelvedon Hatch)
38 Blackmore Road, Kelvedon Hatch, Essex, CM15 0AT
How much is your home worth?
Use our short form to request a valuation of your property.
Request a Valuation
