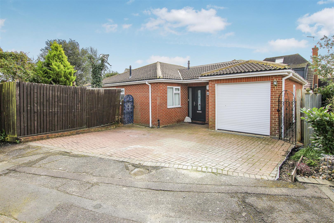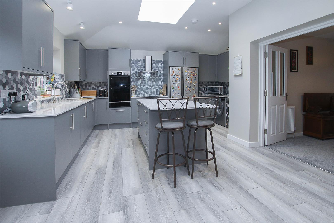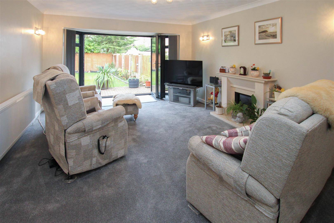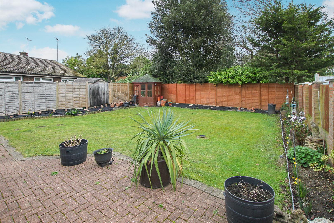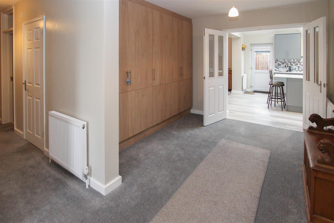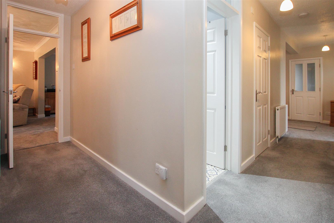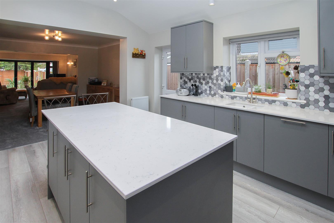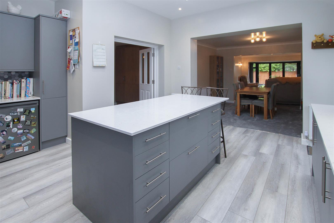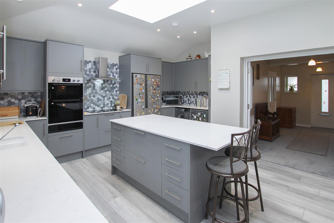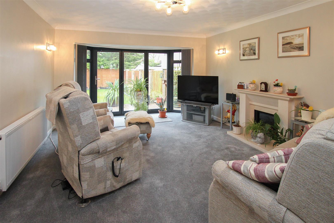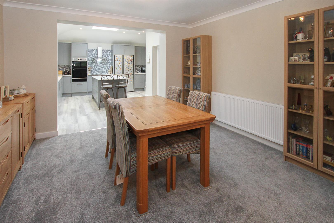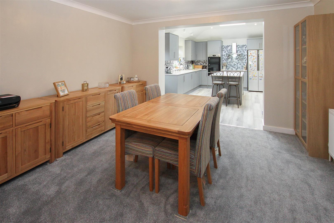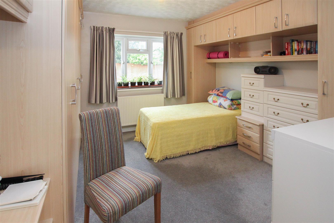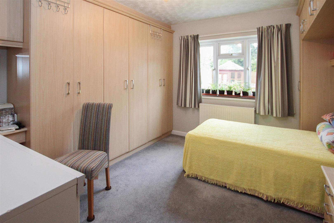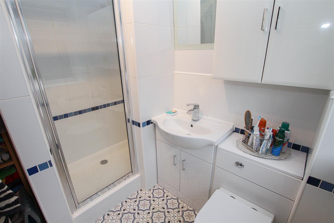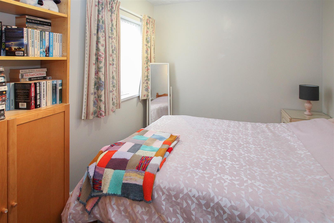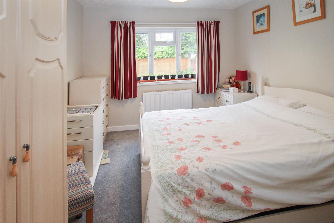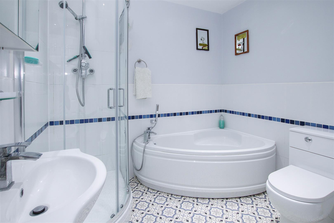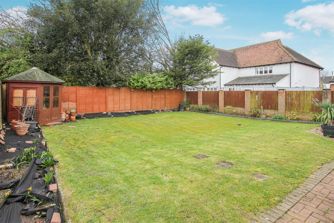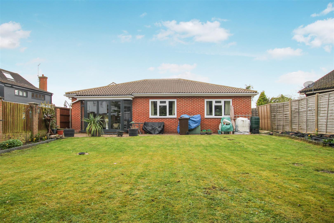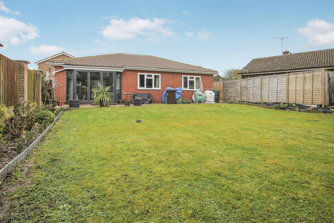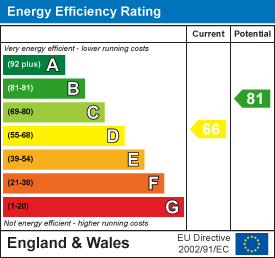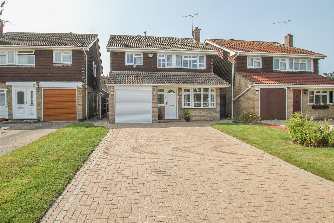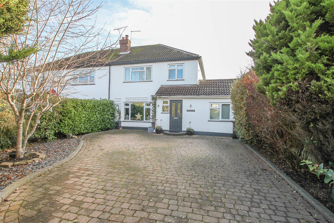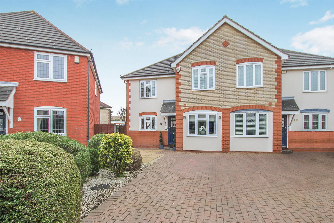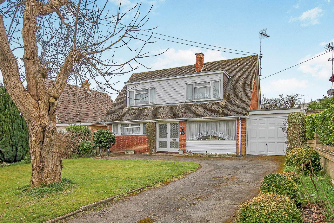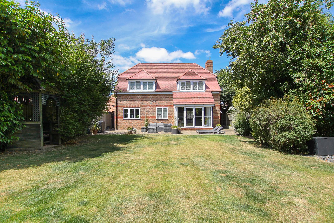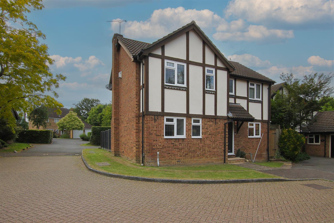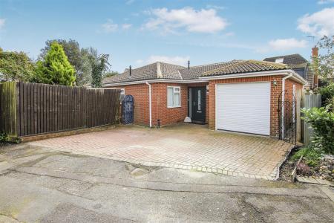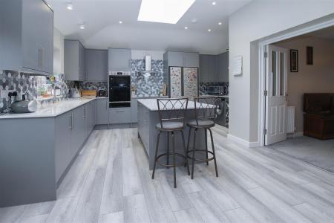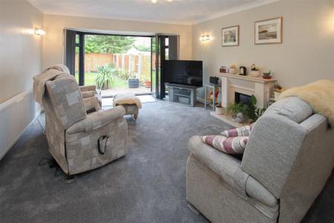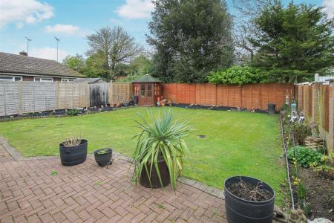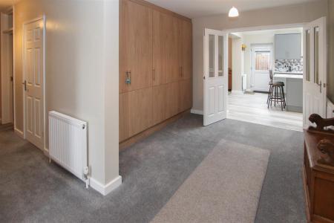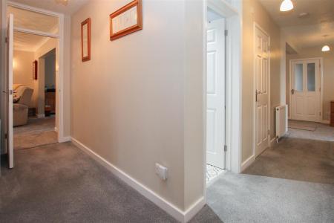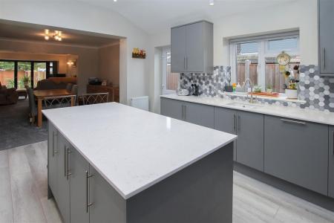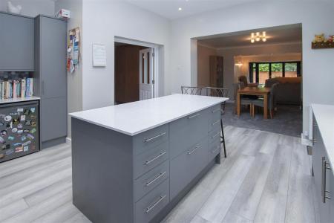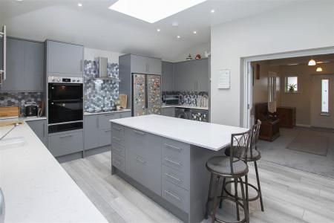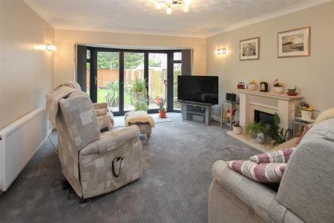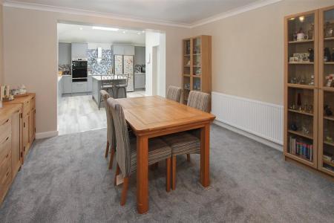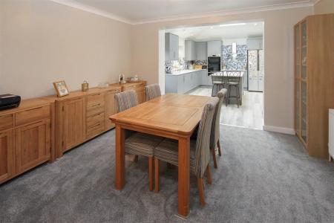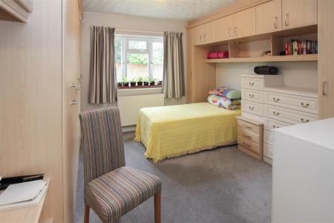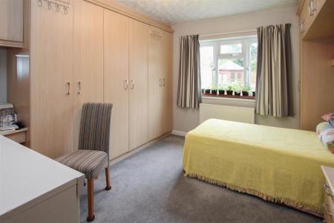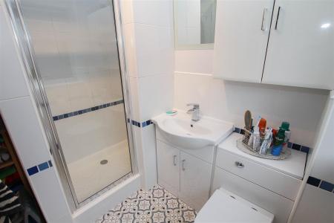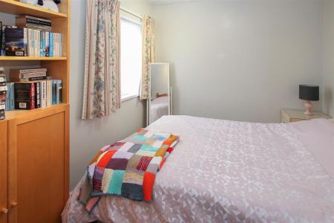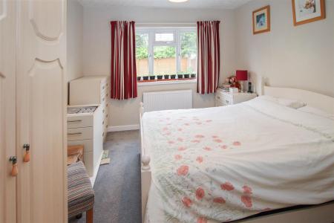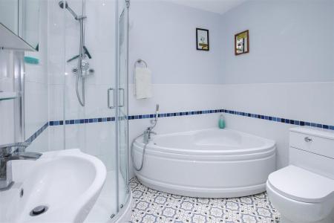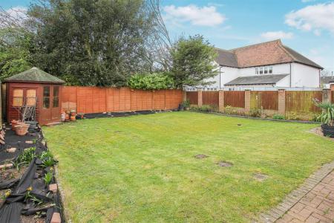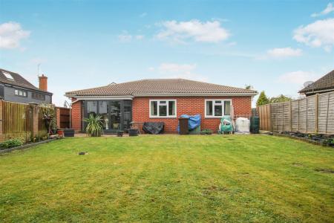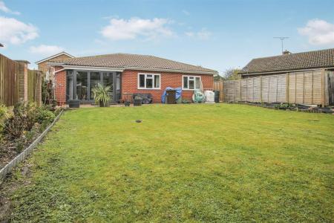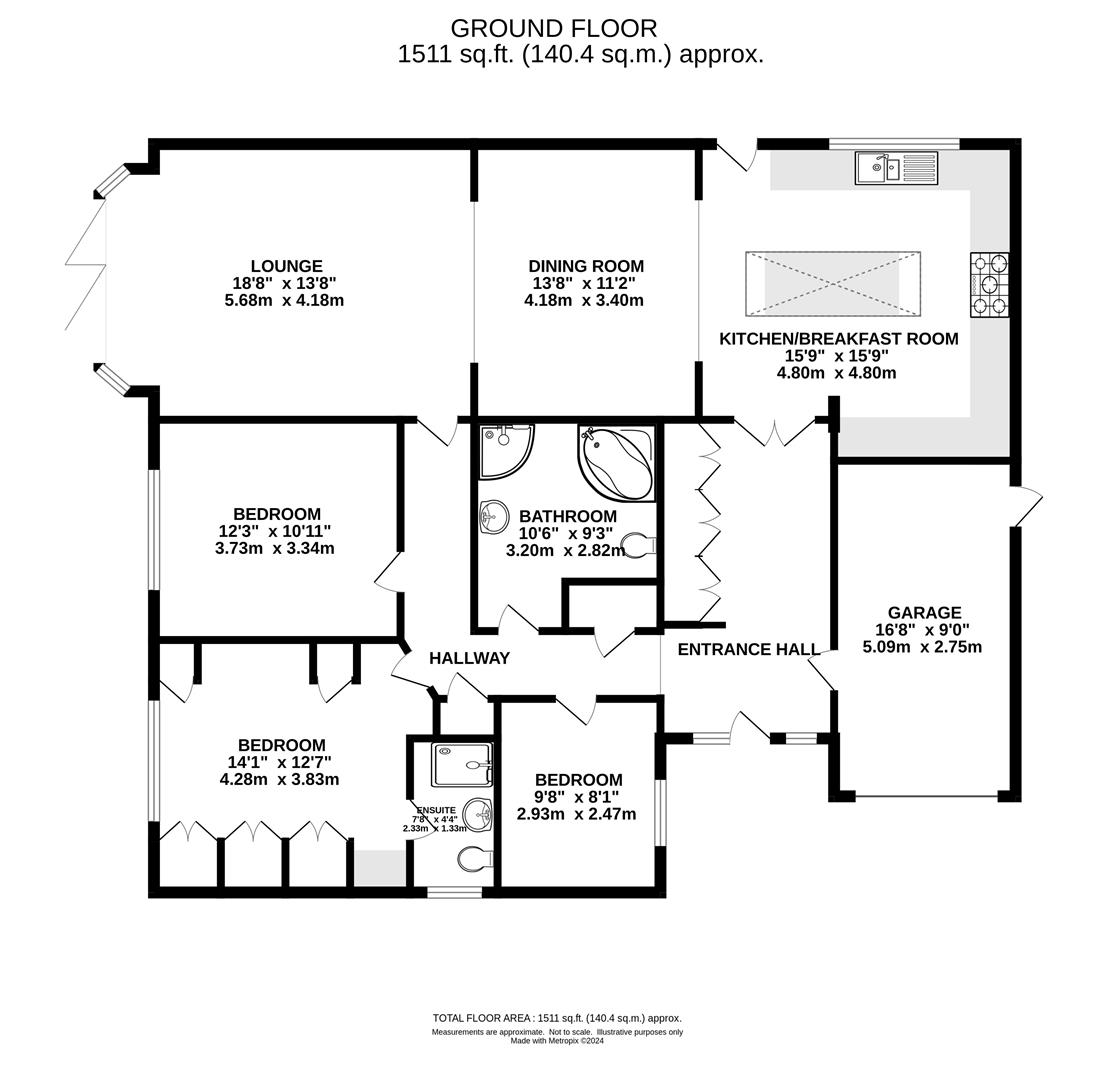- THREE BEDROOM DETACHED BUNGLOW
- EXTENDED TO CREATE SPACIOUS KITCHEN/BREAKFAST ROOM
- TWO RECEPTION ROOMS
- FOUR PIECE FAMILY BATHROOM
- EM-SUITE TO BEDROOM ONE
- ATTACHED GARAGE
- EASY TO MAINTAIN REAR GARDEN
- SOUGHT-AFTER VILLAGE LOCATION
3 Bedroom Detached Bungalow for sale in Ingatestone
We are delighted to offer for sale this three, double bedroom, detached bungalow situated in a quiet cul-de-sac in the heart of Blackmore Village. Built around 30 years ago and having more recently been extended to the rear, to incorporate a stylish and spacious kitchen/breakfast room, this well-maintained property offers living accommodation of approx. 1511 sq.ft. The property benefits from two good-sized reception rooms, en-suite to the master bedroom, plus attached garage (with plans passed to convert to a fourth bedroom) and a tidy garden to the rear. Viewers will note that Blackmore Village has a Post Office, Co-op convenience store, Blackmore Tea Rooms, and the popular Leather Bottle Pub. For applicants looking for high street shopping or trains into London, Brentwood and Shenfield Town Centres are just a short drive away.
Entering the property, you find yourself in a wide entrance hall with a range of fitted cupboards to one wall providing excellent storage options. The entrance hall opens into a further L-shaped hallway with additional storage, and there is access to all rooms and the garage from these areas. There are three double bedrooms, all are of good proportions, with the master bedroom benefitting from having a good selection of fitted bedroom furniture along with access into an en-suite shower room. A four-piece, family bathroom features a lovely, tile effect vinyl floor covering and includes corner bath with hand-held shower attachment, separate corner shower cubicle, close coupled w.c and wash hand basin.
The property has been extended to the rear to incorporate a modern kitchen/breakfast room with stylish, dark grey, wall and base units with quartz work surface over, and includes a central island unit with additional storage and seating. A large roof lantern fills the room with plenty of natural lighting, and there is a door to the side access. Integrated appliances include double oven, hob with extractor above and dishwasher and there is ample space for further appliances including a double fridge/freezer. The kitchen is open plan to a spacious dining room which in turn opens into a comfortable lounge with lovely bi-folding doors to one end, giving access into the rear garden.
The rear garden has neat lawns and flowerbeds to the borders and there is a block paved patio to the immediate rear of the property. At the bottom of the garden where there is a timber shed / summer house. An attached garage has a pedestrian door to the side access and further parking is available on a paved driveway to front for two/three vehicles. ** Planning permission has been granted to convert the garage to a fourth bedroom.
Spacious Entrance Hall - Range of fitted storage cupboards to one wall. Door into garage and kitchen/breakfast room. Entrance hall opens into a further hallway.
L-Shaped Hallway - Further storage cupboards.
Family Bathroom - 3.20m x 2.82m (10'6 x 9'3) - Fitted in a four piece suite, comprising : panelled corner bath with hand held shower attachment, corner shower cubicle, w.c. and wash hand basin.
Master Bedroom - 4.29m x 3.84m (14'1 x 12'7) - Extensive range of fitted bedroom furniture. Window overlooking rear garden. Door to :
En-Suite Shower Room - 2.34m x 1.32m (7'8 x 4'4) - Shower cubicle, wash hand basin and w.c.
Bedroom Two - 3.73m x 3.33m (12'3 x 10'11) - Window overlooking the rear garden.
Bedroom Three - 2.95m x 2.46m (9'8 x 8'1) -
Kitchen / Breakfast Room - 4.80m x 4.80m (15'9 x 15'9) - Lantern roof light. Modern wall and base units with central island units, to include further storage and seating. Integrated oven, hob with extractor above and dishwasher and further space for free standing appliances. There is door giving exterior access. Kitchen is open plan to :
Dining Room - 4.17m x 3.40m (13'8 x 11'2) - Dining room leads through to the :
Lounge - 5.69m x 4.17m (18'8 x 13'8) - Bi-folding doors opening to the garden. Feature fireplace with stone hearth and surround.
Exterior - Rear Garden - Block paved patio area to the immediate rear of the property. At the bottom of the garden is a timber shed / summer house. Neat lawn with flower beds to borders.
Exterior - Front Garden - Paved driveway providing parking for two/three vehicles.
Attached Garage - 5.08m x 2.74m (16'8 x 9') - Pedestrian door to side. ** Planning permission has been granted to convert the garage to a fourth bedroom.
Agents Note - Fee Disclosure - As part of the service we offer we may recommend ancillary services to you which we believe may help you with your property transaction. We wish to make you aware, that should you decide to use these services we will receive a referral fee. For full and detailed information please visit 'terms and conditions' on our website www.keithashton.co.uk
Important information
This is not a Shared Ownership Property
Property Ref: 59223_32967331
Similar Properties
4 Bedroom Detached House | Guide Price £680,000
Within a short walk of Ingatestone High Street is this detached family house which is offered for sale with VACANT POSSE...
Blackmore Road, Kelvedon Hatch, Brentwood
4 Bedroom Semi-Detached House | Guide Price £675,000
Sitting well back from the road is this well established four bedroom, semi-detached family home with a glorious kitchen...
4 Bedroom Semi-Detached House | Guide Price £675,000
Situated on a corner plot this spacious, semi-detached property makes a fantastic family home, with it's four double bed...
School Road, Kelvedon Hatch, Brentwood
3 Bedroom Detached House | Guide Price £690,000
Set on a good-sized plot in School Road, Kelvedon Hatch is this three, double bedroom detached, chalet style bungalow wi...
Deal Tree Close, Hook End, Brentwood
3 Bedroom Detached House | Offers in excess of £700,000
Situated in Deal Tree Close which is a very private cul-de-sac located off the Blackmore Road, Hook End, is this three,...
Peartree Close, Doddinghurst, Brentwood
4 Bedroom Detached House | Offers in excess of £700,000
Situated in a pleasant cul-de-sac in the semi-rural village of Doddinghurst, is this four-bedroom detached family home w...

Keith Ashton Estates (Kelvedon Hatch)
38 Blackmore Road, Kelvedon Hatch, Essex, CM15 0AT
How much is your home worth?
Use our short form to request a valuation of your property.
Request a Valuation
