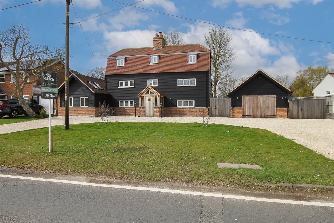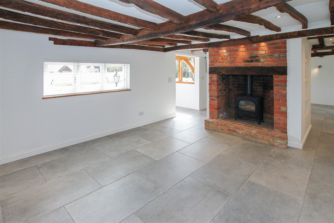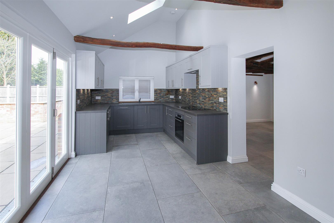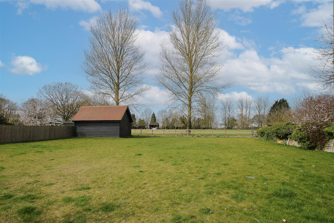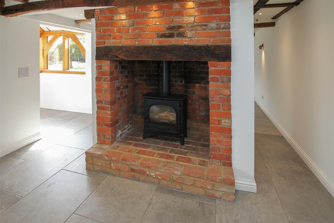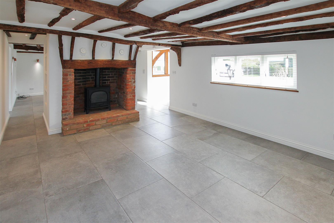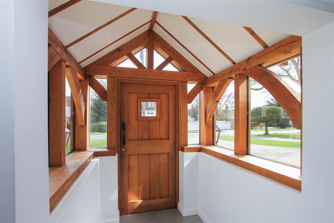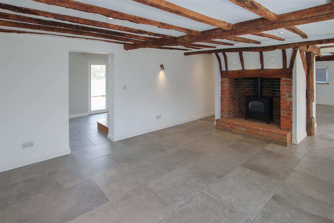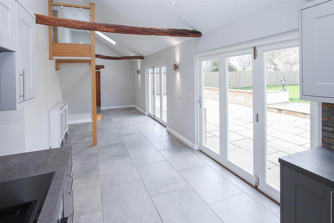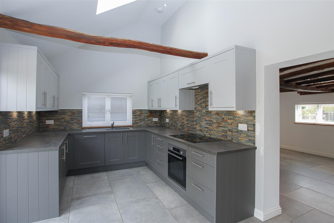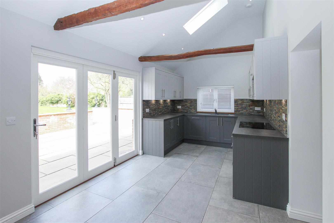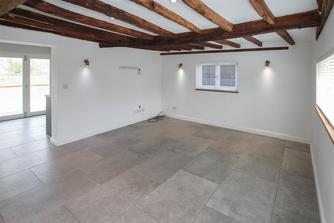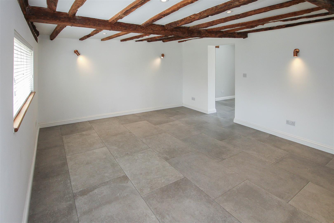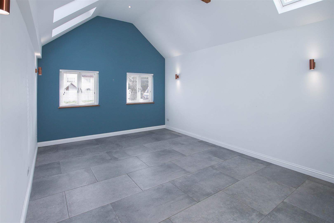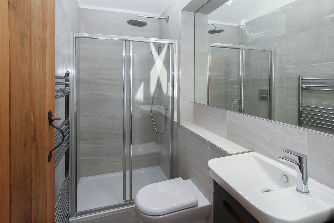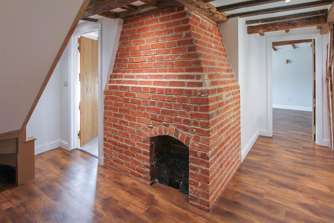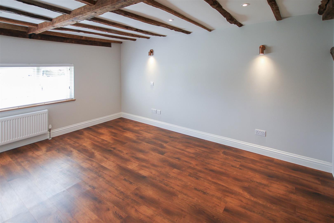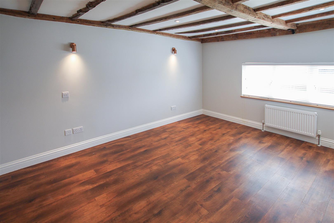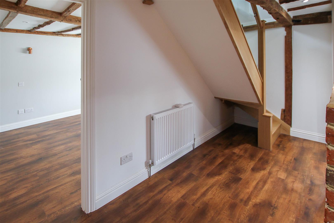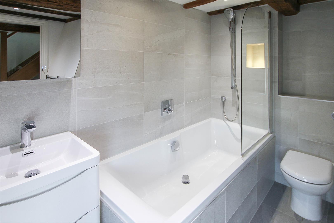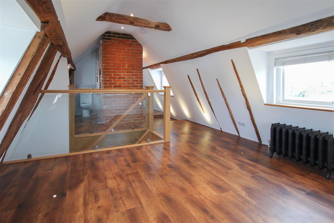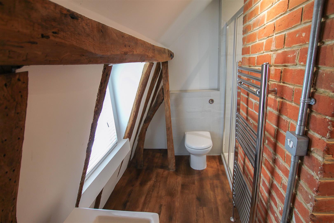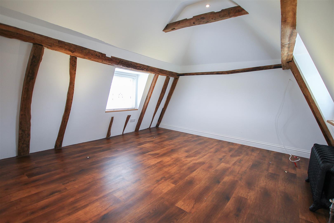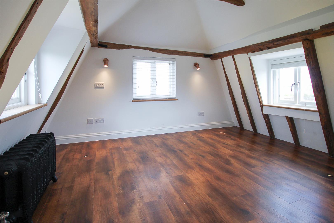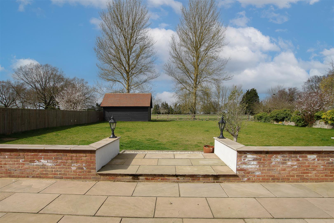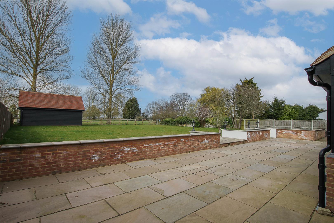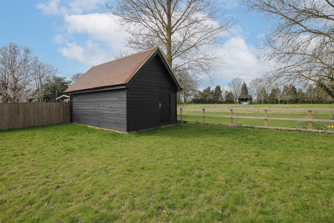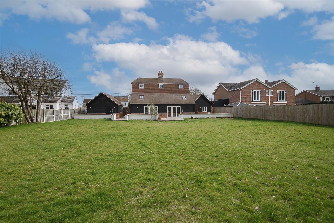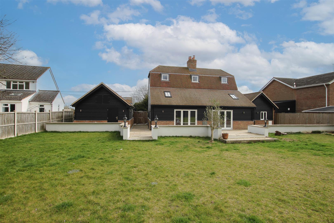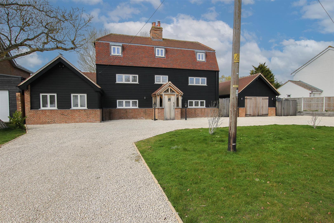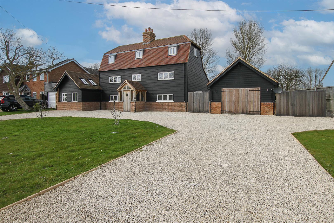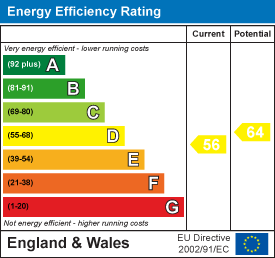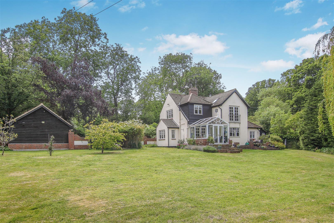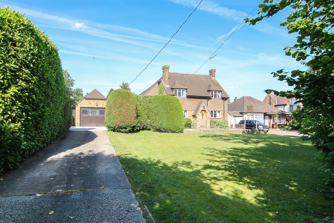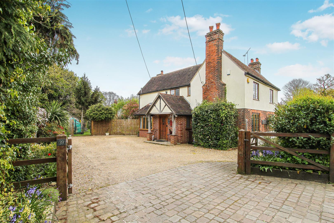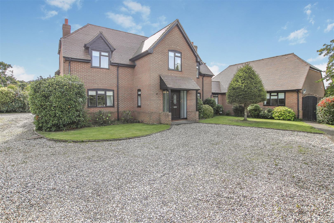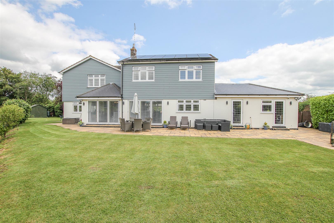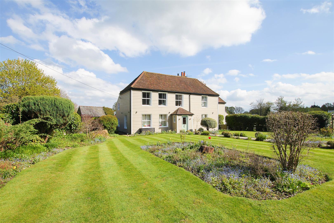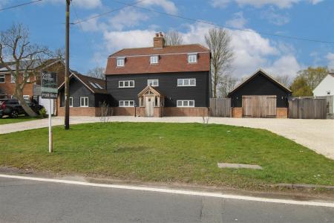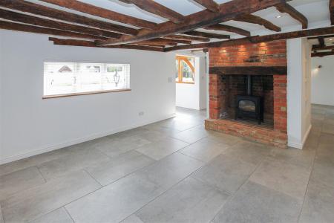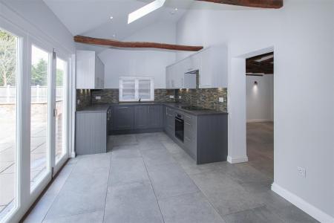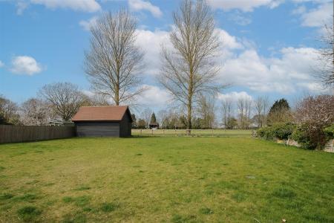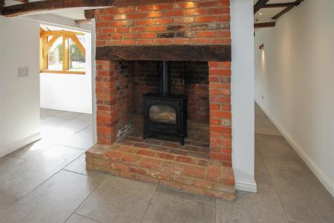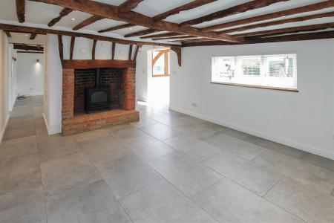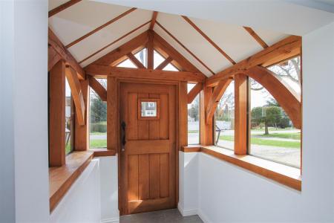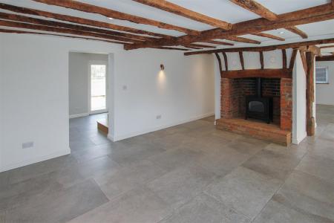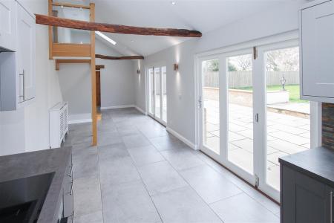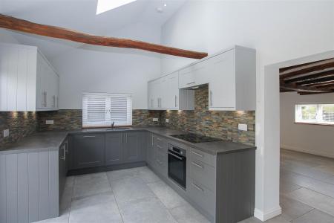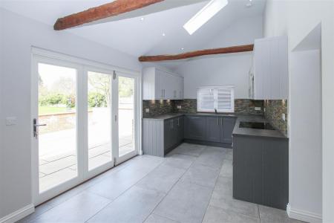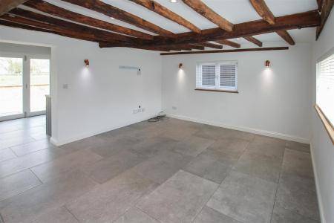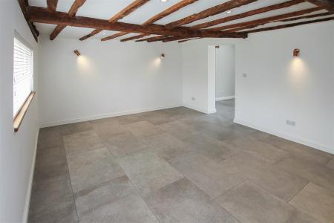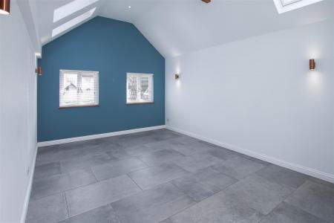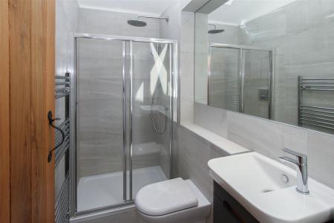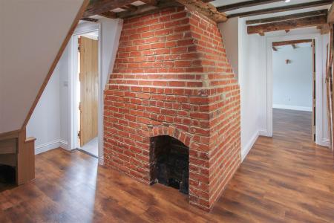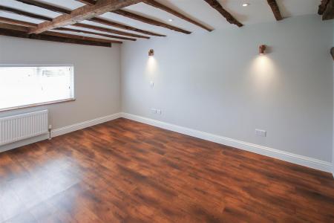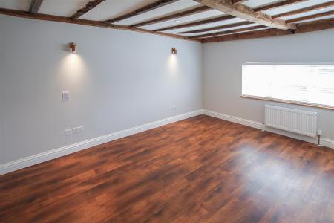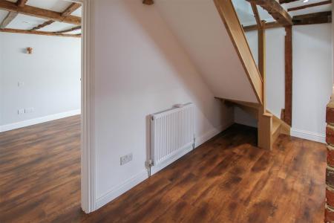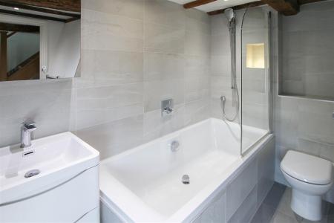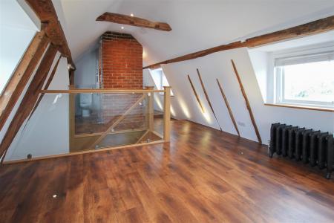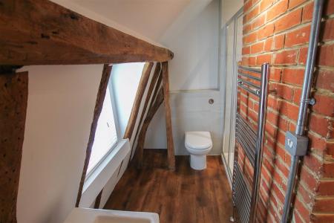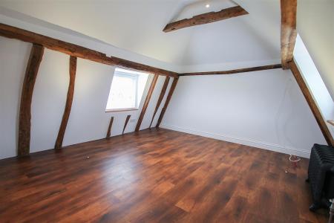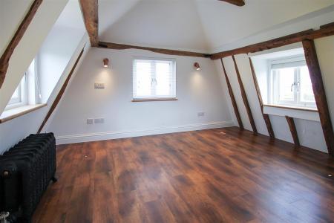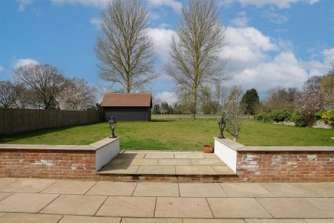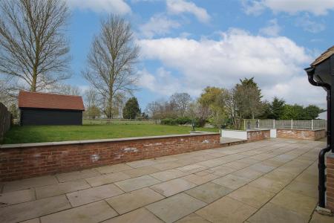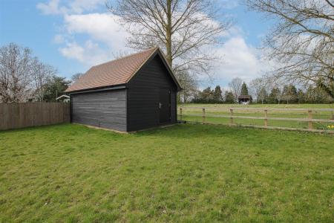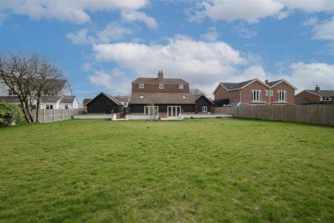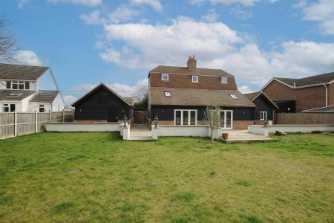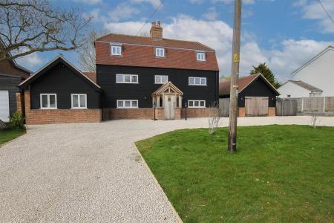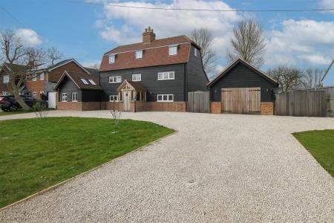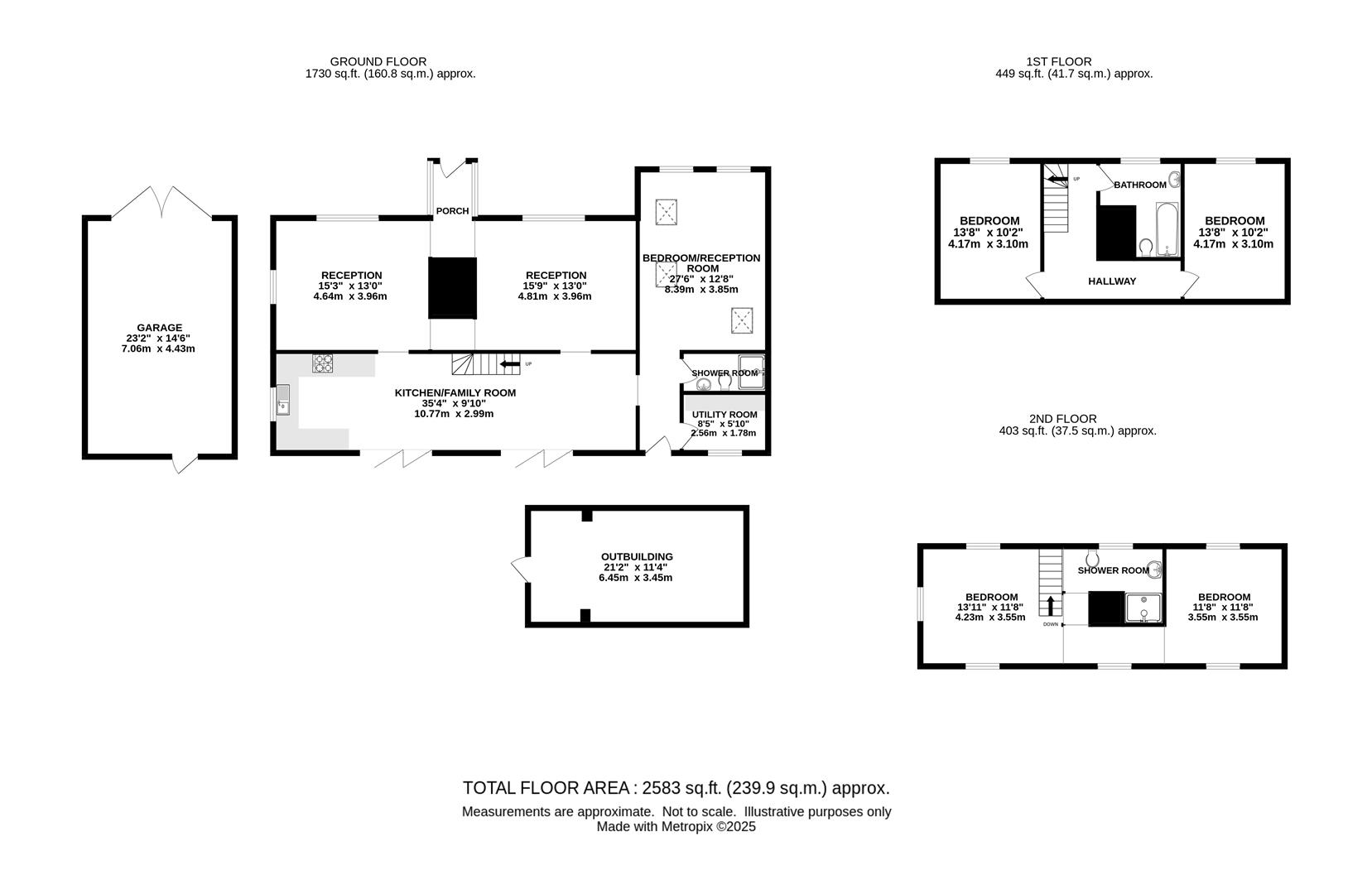- 4/5 BEDROOM DETACHED HOUSE
- GDII LISTED - DATING BACK TO EARLY 1700'S
- NO ONWARD CHAIN
- LARGE KITCHEN / FAMILY ROOM 35'4
- 2 X SHOWER ROOMS, PLUS BATHROOM
- LARGE PLOT WITH PLEASANT OUTLOOK TO REAR
- EXCELLENT OFF STREET PARKING, PLUS SPACIOUS GARAGE
- OUTBUILDING WITH POWER & LIGHT CONNECTED
4 Bedroom Detached House for sale in Ingatestone
Located on the outskirts of Blackmore village, along the coveted Nine Ashes Road stands this impressive detached, GDII listed, character cottage which can be dated back to the early 1700's. Sitting on good-sized plot, Walnut Tree Cottage is a fabulous modern home set over three levels, which has been beautifully refurbished and yet still retains some of the wonderful original character features, including exposed beams to the walls and ceilings and red brick fireplaces with exposed brick chimney breast which rises through the centre of the property. There is accommodation of around 2583 sq.ft which includes four bedrooms, two shower rooms and a bathroom, three receptions and a large kitchen/family room. There is excellent parking provided, by way of a spacious 'in' and 'out' carriage driveway, in addition to a large, detached garage, whilst to the rear a well-tended garden which includes a detached outbuilding, enjoys a pleasant outlook with field views beyond. Coming to the market with no onward chain, we urge interested parties to view at their earliest convenience.
A central canopied porch with oak front door opens into the two ground floor reception rooms, both rooms are of a good-size and are divided by an original red-brick fireplace which has been fitted with a wood burning stove, with inset wooden beam over. The exposed red brick chimney provides a unique character feature extending through each level of this lovely home. There are large, modern floor tiles which are laid to the whole of the ground floor. To the rear of the property, with wonderful views of the garden via two sets of bi-folding doors, is a modern kitchen/family room. This is a beautiful space providing ample space for dining and relaxing, and there is an oak staircase rising to the first-floor level with glass balustrade. At one end you will find a beautifully crafted kitchen with dark grey base units and contrasting, light grey wall units which provide excellent storage, and there is also an integrated oven and hob with extractor above with space for additional appliances. From the kitchen you have access into a further reception room which has potential to be used as a fifth bedroom, from this room you also have access into a modern ground floor shower room, a utility room and access into the rear garden. The layout to this part of the ground floor means that it has potential for an annexe type set up if required.
Rising to the first-floor level an l-shaped landing has doors into two of the bedrooms and into the bathroom. On the landing you will see a continuation of the stunning red brick fireplace with exposed brick chimney. Both bedrooms are of good-size and proportion and have ample space for any bedroom furniture. The bathroom is fully tiled and includes a tile panelled bath with shower over, wash hand basin set into a modern unit and a w.c. There is a further oak staircase with glass balustrade which rises to the second-floor level where you will find the remaining two bedrooms and a shower room with shower cubicle, wash hand basin and w.c. The bedrooms on the second-floor level have windows to the front and rear which provide wonderful views of the garden and of the fields beyond. Viewers will note that there are original wooden beams to the walls and ceilings which can be found on all three levels of this lovely home.
Externally, the property sits on a good-sized and well-maintained plot. To the rear you will find a large garden which commences with a paved patio with low brick retaining wall. There is a step up to a neat lawn with timber panelled fences to the side and a post and rail fence to the rear, allowing you to make the most of the beautiful outlook this home has to offer. At the bottom of the garden there is a large outbuilding with power and light connected which has excellent potential for a workshop, gym or games room. Walnut Tree Cottage is set well-back from the road and has excellent parking by way of an 'in' and 'out' carriage driveway which also provides access to a large, detached garage with barn style doors and pedestrian access into the rear garden.
Entrance Porch - Into :
Reception Room - 4.65m x 3.96m (15'3 x 13') - Windows to front and side aspects. Opening into kitchen / family room.
Reception Room - 4.80m x 3.96m (15'9 x 13') - Windows to front aspect. Opening into kitchen / family room.
Kitchen / Family Room - 10.77m x 3.00m (35'4 x 9'10) - Two sets of bi-folding doors opening onto rear garden and window to side aspect. Stairs to first floor Opening to :
Further Reception / Bedroom - 8.38m x 3.86m (27'6 x 12'8) - Two windows to front aspect. 3 x Velux skylight windows. Doors to en-suite shower room and utility room. Door to rear garden.
En-Suite Shower Room - Shower Cubicle, wash hand basin and w.c.
Utility Room - 2.57m x 1.78m (8'5 x 5'10) - Window to rear.
First Floor Landing - Doors to all rooms, and staircase rising to the second floor level.
First Floor Bedroom - 4.17m x 3.66m (13'8 x 12') - Window to front aspect.
First Floor Bedroom - 4.17m x 3.10m (13'8 x 10'2) - Window to front aspect.
Family Bathroom - Bath, wash hand basin and w.c.
Second Floor Bedroom - 4.24m x 3.56m (13'11 x 11'8) - Windows to front, side and rear aspect.
Second Floor Bedroom - 3.56m x 3.56m (11'8 x 11'8) - Window to front and rear aspect.
Shower Room - Shower Cubicle, wash hand basin and w.c.
Exterior - Large Rear Garden - Pleasant outlook to the rear and fields beyond. Well-maintained with neat lawn and large brick retained patio.
Outbuilding - 6.45m x 3.45m (21'2 x 11'4) - Power and light connected. Located at the rear of the garden.
Exterior - Front Garden - Large frontage with 'in' and 'out' driveway providing excellent off street parking. Remainder laid to lawn. Pedestrian access through to the rear of the property.
Spacious Garage - 7.06m x 4.42m (23'2 x 14'6) - Double doors to the front aspect and pedestrian door to the rear.
Property Ref: 59223_33783581
Similar Properties
** SIGNATURE HOME ** Nathans Lane, Writtle, Chelmsford
4 Bedroom Detached House | Guide Price £1,100,000
Built in the early 1900's and sitting on a plot of around 1 acre (stls) surrounded by open fields with wonderful views i...
4 Bedroom Detached House | Guide Price £1,100,000
Sitting in a slightly elevated position and set well back from the road on a good-sized plot of around .5 of an acre (st...
** SIGNATURE HOME ** Coxtie Green Road, Pilgrims Hatch, Brentwood
4 Bedroom Detached House | Guide Price £1,100,000
Thought to date back to the 1800's and with a wealth of character throughout, including beamed ceilings, redbrick firepl...
Quiet turning off Ongar Road, Kelvedon Hatch, Brentwood
5 Bedroom Detached House | Guide Price £1,150,000
Situated in a quiet turning off the Ongar Road, and being one of just four other homes is this substantial, five bedroom...
4 Bedroom Detached House | Offers in excess of £1,200,000
Situated in a pleasant cul-de-sac in the heart of Blackmore Village. we are delighted to bring to the market this beauti...
** SIGNATURE HOME ** Frog Street, Kelvedon Hatch, Brentwood
5 Bedroom Detached House | Guide Price £1,250,000
Tucked away in the quiet turning of Frog Street, on the outskirts of the popular village of Kelvedon Hatch is the deligh...

Keith Ashton Estates (Kelvedon Hatch)
38 Blackmore Road, Kelvedon Hatch, Essex, CM15 0AT
How much is your home worth?
Use our short form to request a valuation of your property.
Request a Valuation
