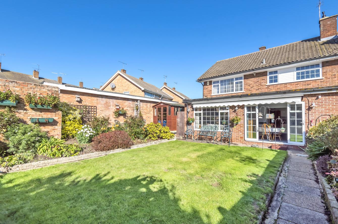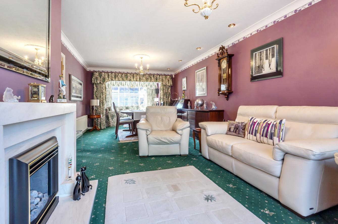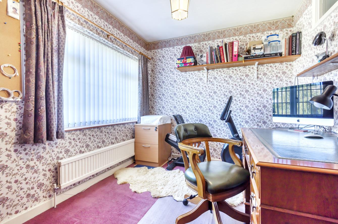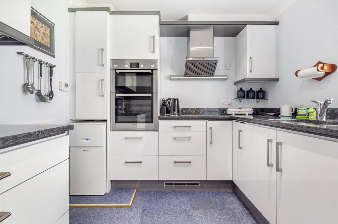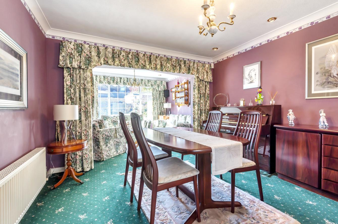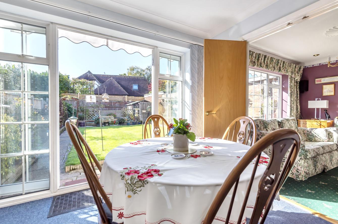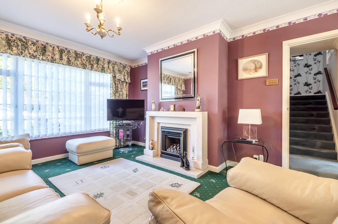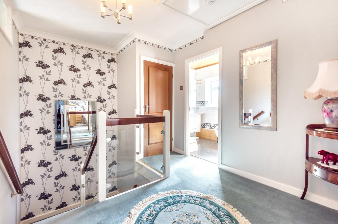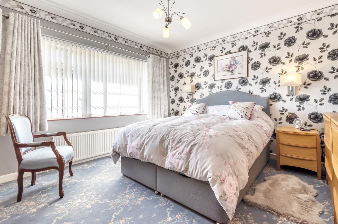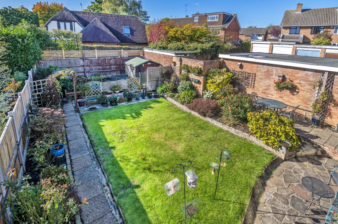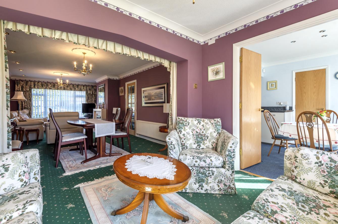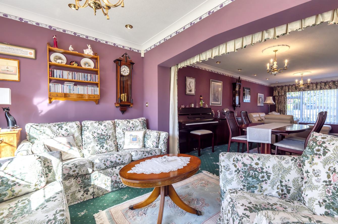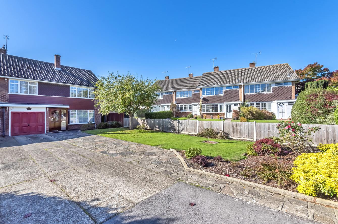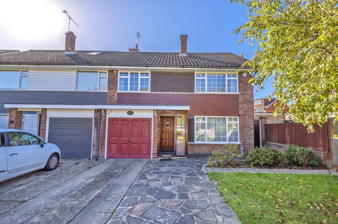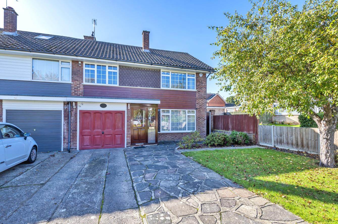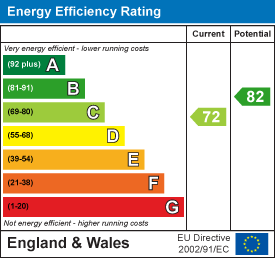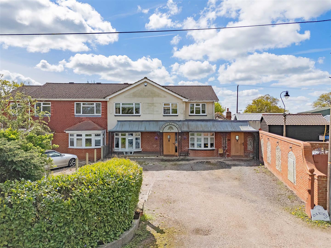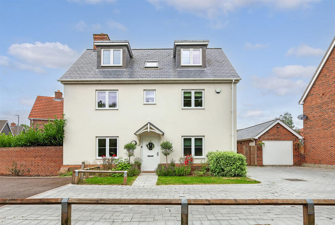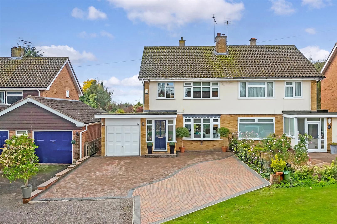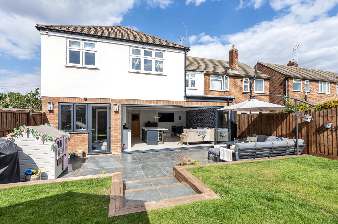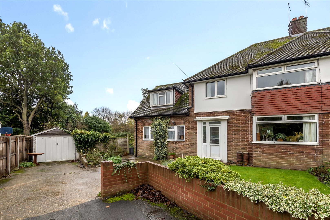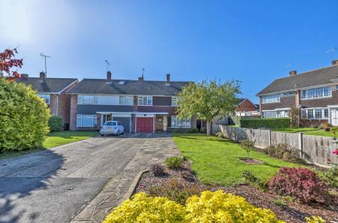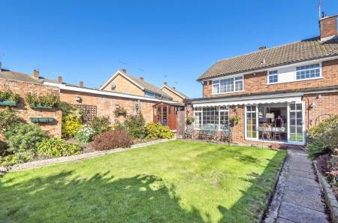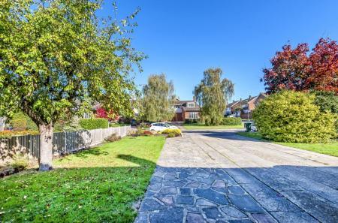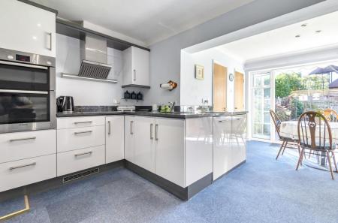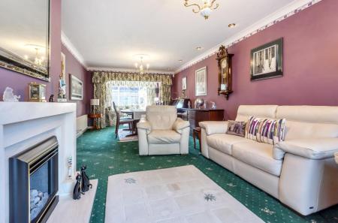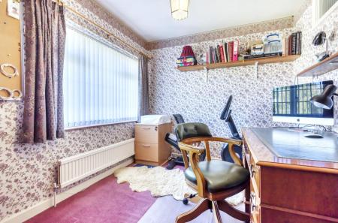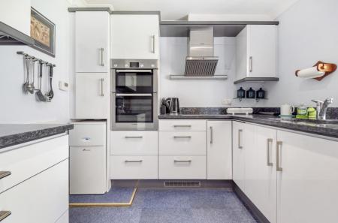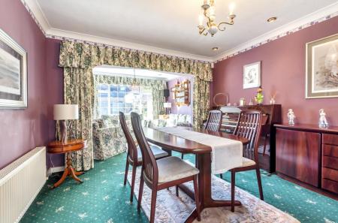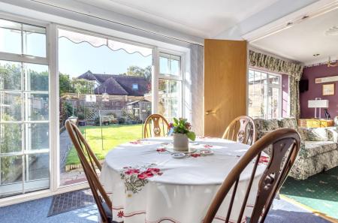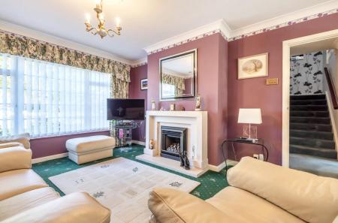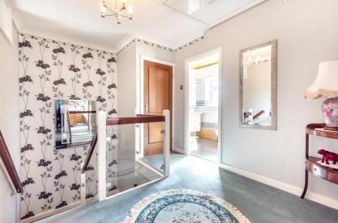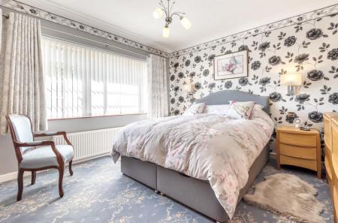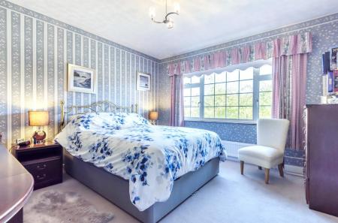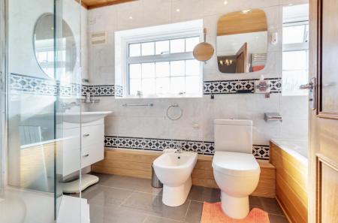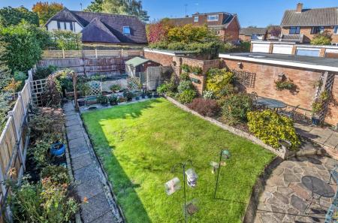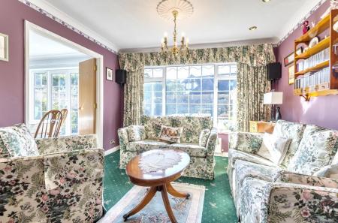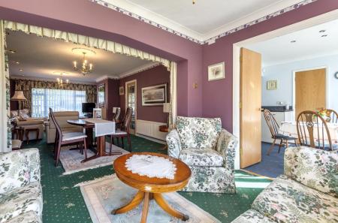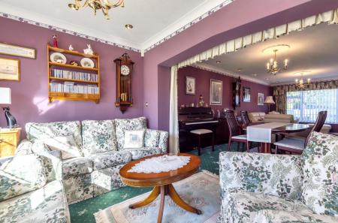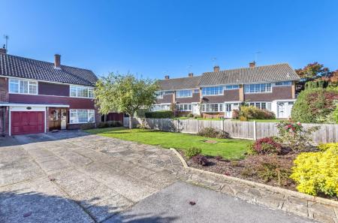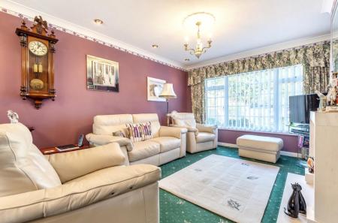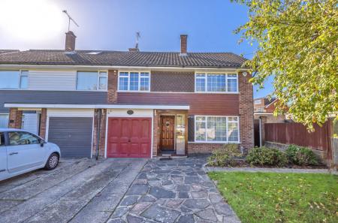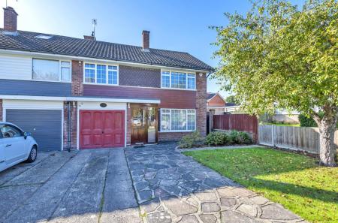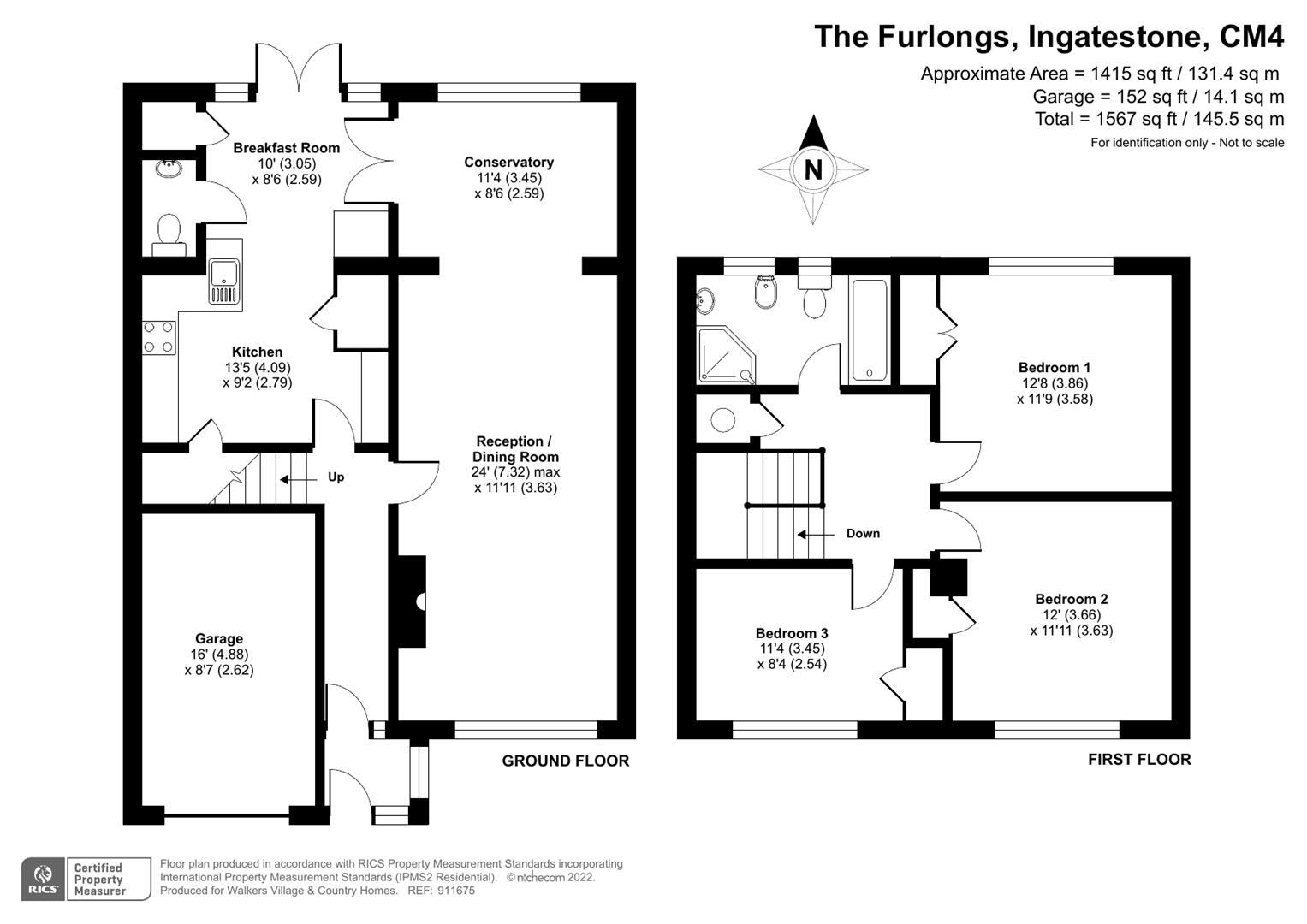3 Bedroom Semi-Detached House for sale in Ingatestone
Located in the ever-popular Furlongs within walking distance of the centre of Ingatestone village, mainline railway and well-respected local schooling is this well maintained and spacious family home. Having been previously extended the home also offers the added benefit of both a wider than average road frontage and deep driveway, providing parking for numerous vehicles as well as opportunity (subject to planning permissions being obtained) to either extend or indeed convert the loft space or garage.
The home is approached via a convenient porch area which opens into a bright and welcoming entrance hallway, a door opens into the Sitting room which is extremely spacious with a large picture window overlooking the front elevation and a feature natural stone fireplace. The Sitting room is open into the conservatory which enjoys views across the garden with double doors onto the breakfast room. The kitchen has been fitted with a range of high-quality kitchen cabinetry and a range of integrated appliances including an induction hob and extractor canopy, double oven, integrated fridge/freezer and complementary granite work surfaces. The ground floor is completed by a convenient cloakroom.
To the first floor the size and quality of the home continues offering three double bedrooms all of which offer fitted clothes storage cupboards and are served by a beautifully appointed five-piece Villeroy & Boch bathroom suite. Fully tiled to both the walls and floor and having a walk-in corner shower, in addition to a bath.
To the exterior the gardens have also been well tended and commence with a paved patio area, ideal for outdoor dining and entertaining. The garden has been arranged around a good size central lawned area with pathways to either side and bordered by maturely planted borders, for year-round colour and interest. To the rear of the garden is a useful vegetable path with tool shed, which we understand is to remain. To the side of the home there is a gated access to the front driveway.
This is without question a wonderful spacious family home with enormous opportunity to further personalize if required, which needs to be viewed to appreciate the size and level of accommodation on offer. Please call Tania to arrange a professional accompanied viewing at your earliest convenience.
Entrance Porch -
Entrance Hall -
Reception/Dining Room - 7.32m x 3.63m (24'0 x 11'11) -
Kitchen - 4.09m x 2.79m (13'5 x 9'2) -
Breakfast Room - 3.05m x 2.59m (10'0 x 8'6) -
Conservatory - 3.45m x 2.59m (11'4 x 8'6) -
Cloakroom/Wc -
First Floor Landing -
Bedroom One - 3.86m x 3.58m (12'8 x 11'9) -
Bedroom Two - 3.66m x 3.63m (12'0 x 11'11) -
Bedroom Three - 3.45m x 2.54m (11'4 x 8'4) -
Family Bathroom -
Garage - 4.88m x 2.62m (16'0 x 8'7) -
Important information
This is not a Shared Ownership Property
Property Ref: 58892_32211597
Similar Properties
4 Bedroom Semi-Detached House | £675,000
Located in a sought-after semi-rural setting close to Blackmore village, Stondon Massey and within easy reach of Ingates...
Elm Gardens, Mountnessing, Brentwood
4 Bedroom Detached House | Guide Price £675,000
GUIDE PRICE £675,000 - £700,000Occupying an enviable corner position facing a small woodland area, this three-story town...
3 Bedroom Semi-Detached House | Guide Price £650,000
Located within a highly sought after quiet residential turning within easy walking distance of the centre of Ingatestone...
3 Bedroom Semi-Detached House | Offers in excess of £685,000
An excellent opportunity to acquire this well maintained and deceptively spacious three-bedroom semi-detached family hom...
Queenswood Avenue, Hutton, Brentwood
4 Bedroom Semi-Detached House | Guide Price £695,000
Located within walking distance of Shenfield High Street, mainline railway station (Elizabeth Line), excellent local sch...
4 Bedroom Semi-Detached House | £695,000
An amazing opportunity situated in the centre of Ingatestone village is this detached 1950's, 4 bed semi-detached proper...

Walkers People & Property (Ingatestone)
90 High Street, Ingatestone, Essex, CM4 9DW
How much is your home worth?
Use our short form to request a valuation of your property.
Request a Valuation

