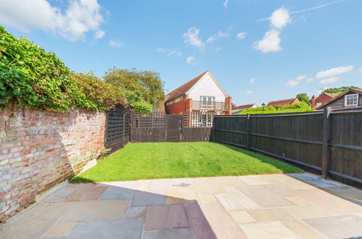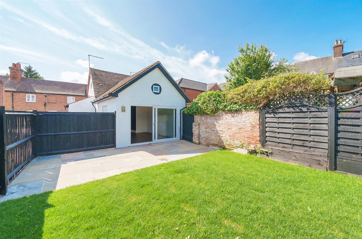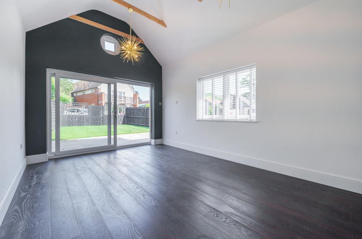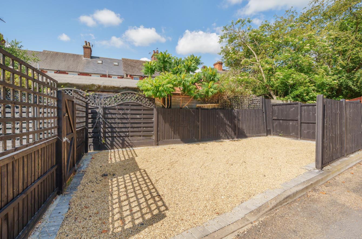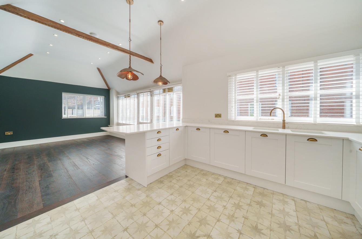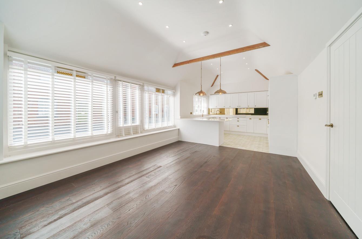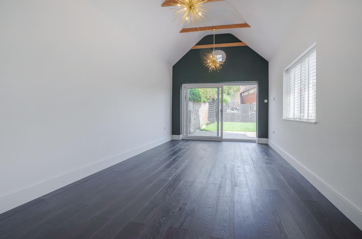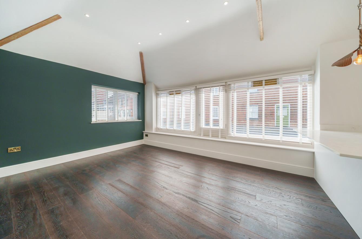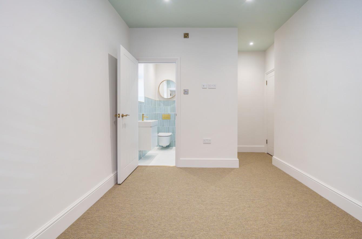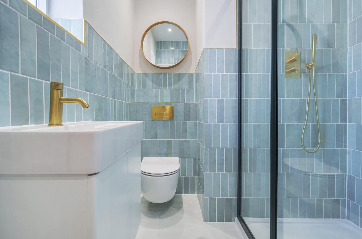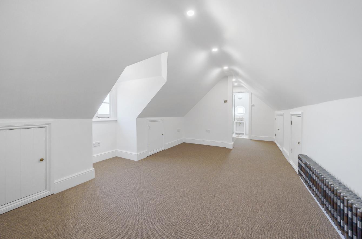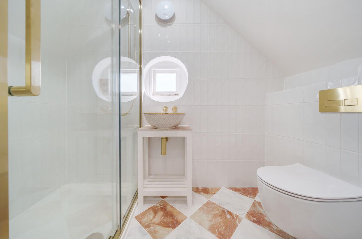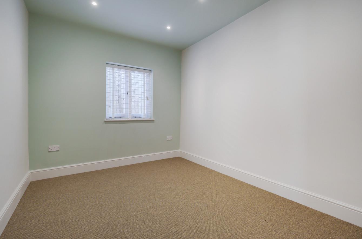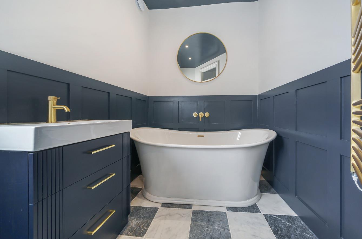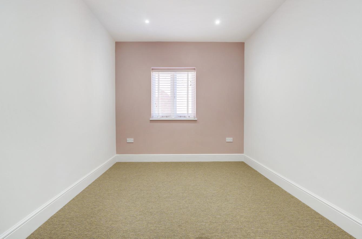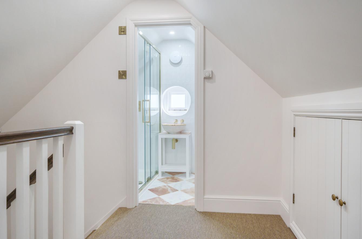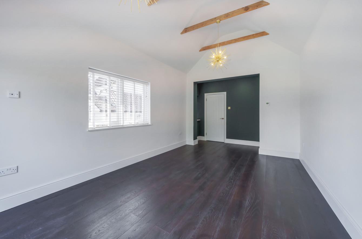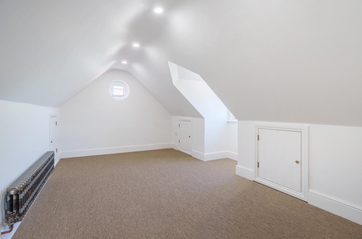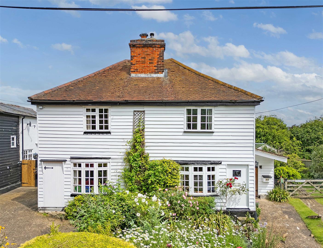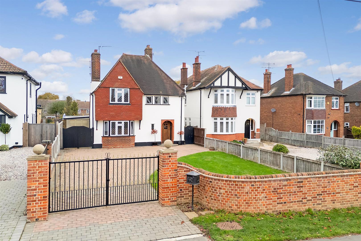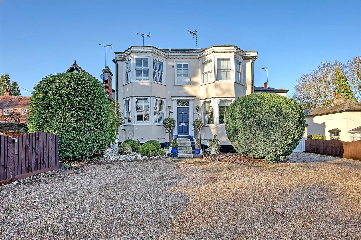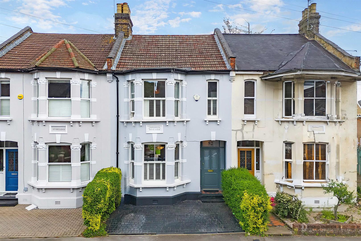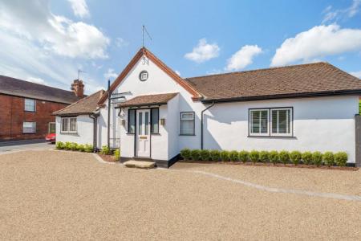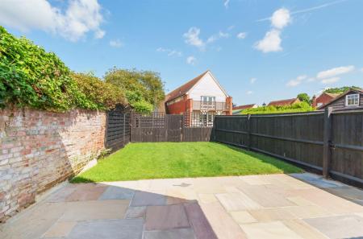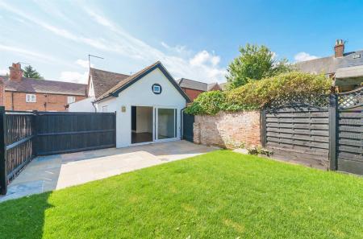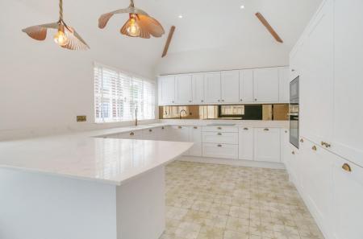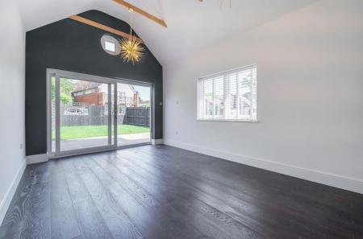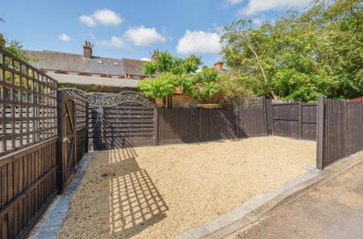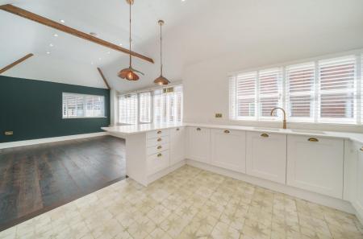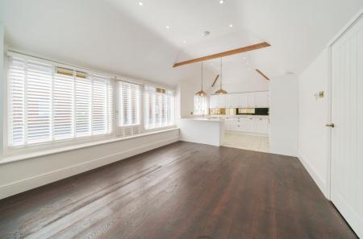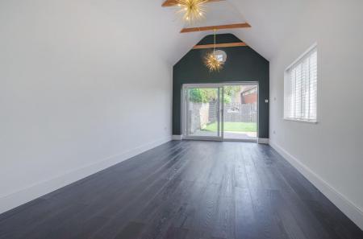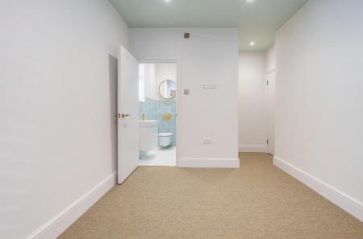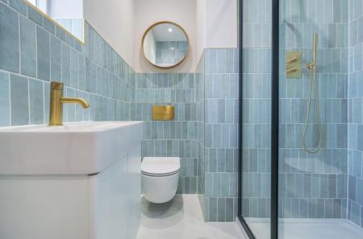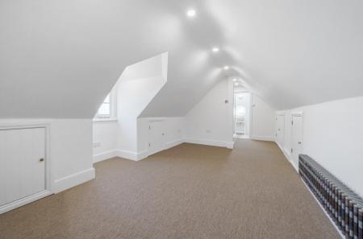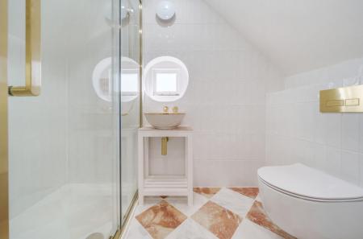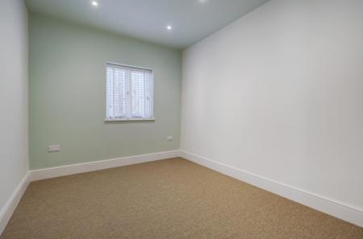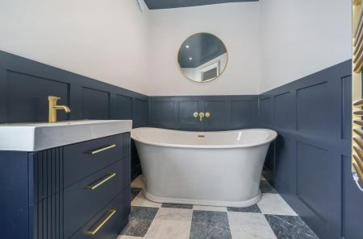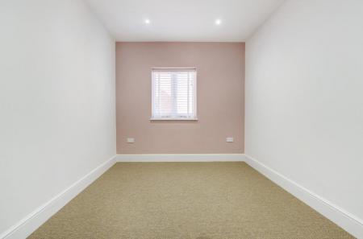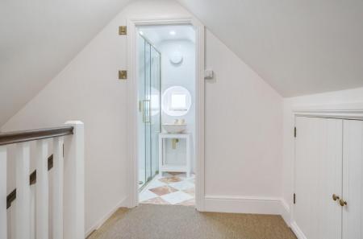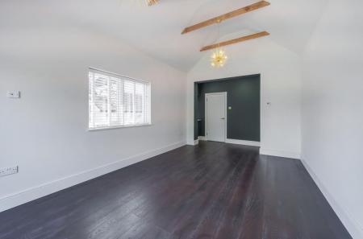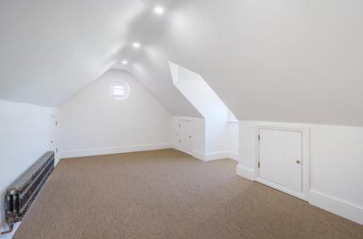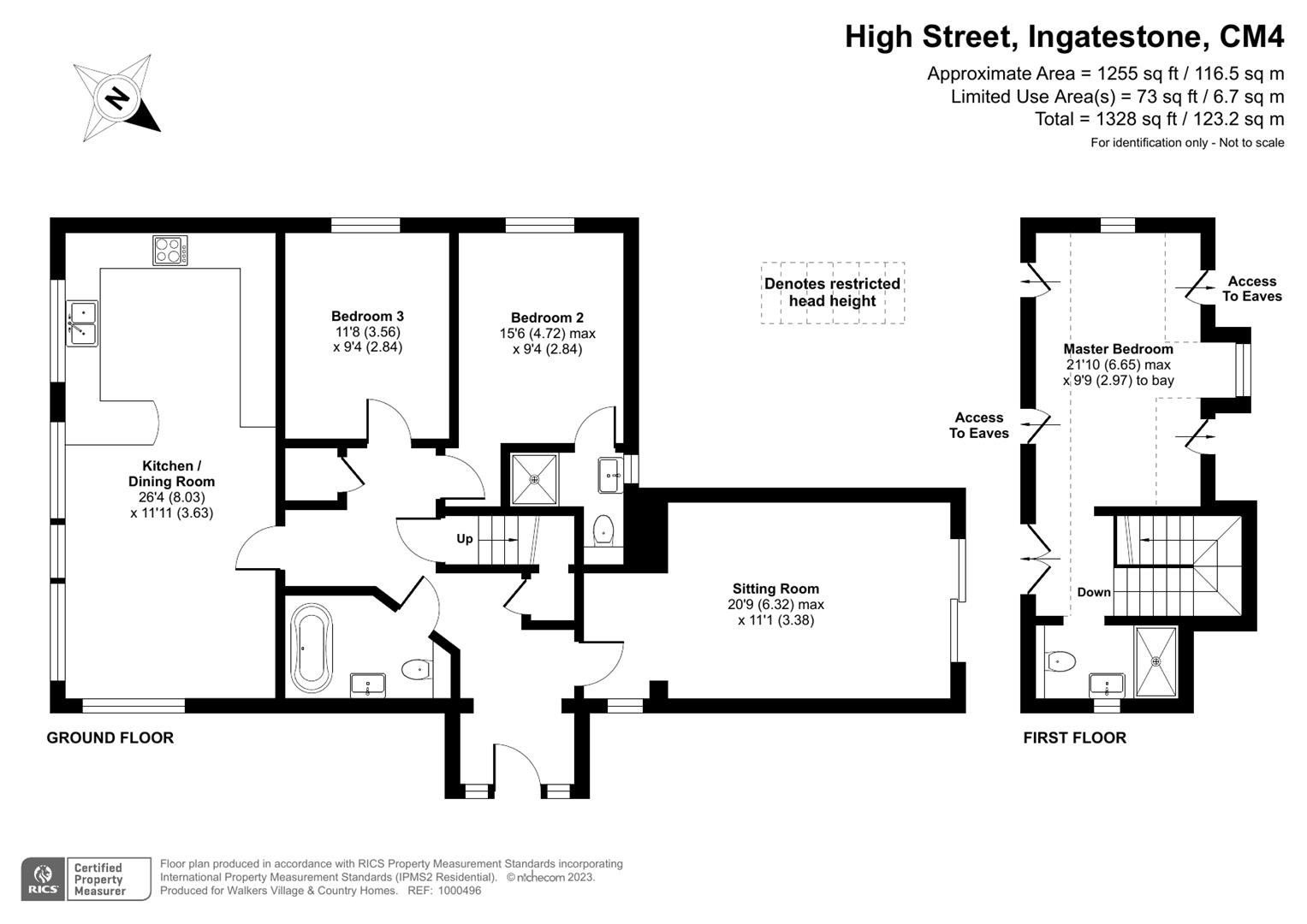3 Bedroom Detached House for sale in Ingatestone
GUIDE PRICE £725,000 - £750,000
OFFERED WITH NO ONWARD CHAIN
Occupying a wonderfully prominent and much requested High Street position is this exquisitely remodelled and painstakingly renovated detached three-bedroom, three bathroom family home. Having undergone a complex, sympathetic restoration and bespoke interior design programme, the home now offers both a spacious and contemporary interior, as well parking for three vehicles and a gated private garden.
To the ground floor there is underfloor heating throughout coupled with the flexibility for those looking to either downsize or indeed move to a more central location. On entering you are welcomed into a spacious reception vestibule elegantly presented with Ebony Oak wood flooring. The sitting room is of excellent proportions with a feature vaulted ceiling and bifold doors onto the garden. The ground floor offers further versatility with two double bedrooms one of which enjoys a high quality en-suite shower room with contemporary gold fittings and porcelain tiles. The other is served by the three piece family bathroom with stunning stand-alone bath again beautifully tiled and with high quality sanitary ware.
The ground floor is aptly completed by a stunning kitchen/breakfast/family room which extends across the entire width of the home. Being vaulted and fitted with an extensive range of high-quality white kitchen cabinetry complemented by both quartz worksurfaces and brushed brass ironmongery arranged around a convenient breakfast bar and further highlighted by the wonderful tea-stained mirror back splash. There is a full range of integrated appliances including an induction hob double oven, dishwasher, Quooker hot water tap and laundry appliances. To the first floor there is a further bedroom suite and beautifully fitted en-suite shower room with gold fittings and a feature wash hand basin.
Entrance Hall -
Sitting Room - 6.32m x 3.38m (20'9 x 11'1) -
Bedroom Two - 4.72m x 2.84m (15'6 x 9'4) -
En-Suite Shower -
Bedroom Three - 3.56m x 2.84m (11'8 x 9'4) -
Bathroom -
Kitchen/Dining Room - 8.03m x 3.63m (26'4 x 11'11) -
Stairs Leading To -
Master Bedroom - 6.65m x 2.97m (21'10 x 9'9) -
En-Suite -
Property Ref: 588921_32420111
Similar Properties
Beeches Road, Rawreth, Wickford
4 Bedroom Detached House | Guide Price £700,000
This beautiful 19th-century weather boarded cottage, originally two semi-detached homes, boasts a charming and character...
New Road, Great Baddow, Chelmsford
4 Bedroom Detached House | £700,000
This detached, beautifully improved, and extended home in the sought-after area of Great Baddow. The entrance hall featu...
3 Bedroom Detached House | Guide Price £700,000
GUIDE PRICE £700,000 - £750,000Offered for sale with no onward chain, this 1930's detached home is a rare opportunity, h...
Main Road, Margaretting, Ingatestone
3 Bedroom Semi-Detached House | Guide Price £750,000
GUIDE PRICE £750,000 - £775,000 Located within the village of Margaretting being only two miles from Ingatestone village...
4 Bedroom Terraced House | Guide Price £850,000
Guide Price £850,000 - £875,000Nestled in the heart of Brentwood, this glorious Victorian home showcases the best of per...
3 Bedroom Semi-Detached House | £875,000
A divine, late Edwardian 'Arts & Craft' style home, set in the prime village of Fryerning, positioned wonderfully back f...
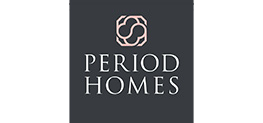
Period Homes (Ingatestone)
High Street, Ingatestone, Essex, CM4 9DW
How much is your home worth?
Use our short form to request a valuation of your property.
Request a Valuation

