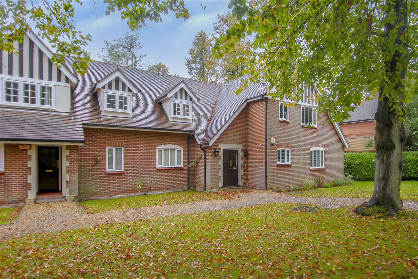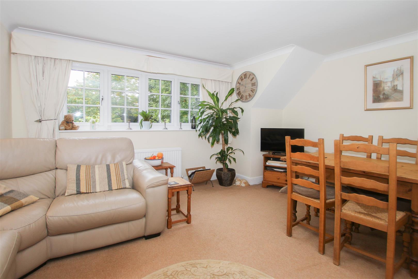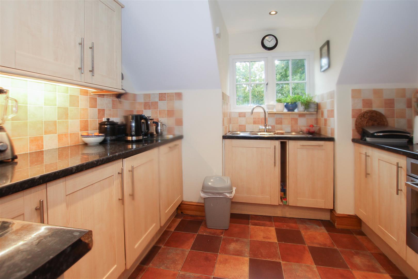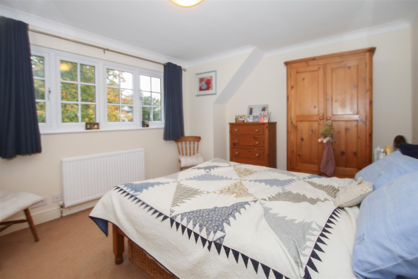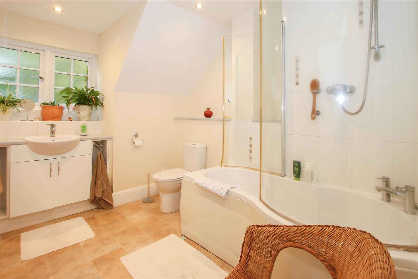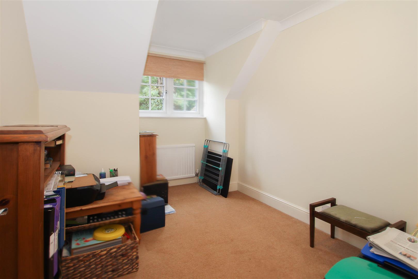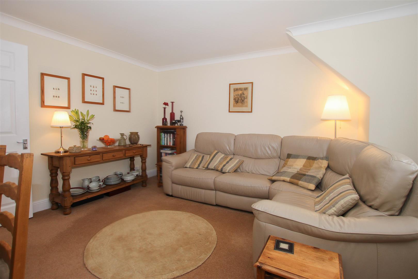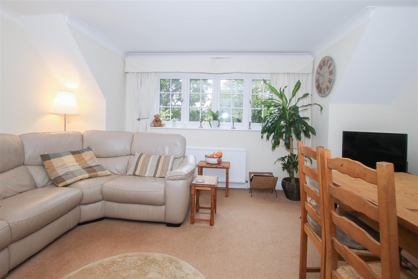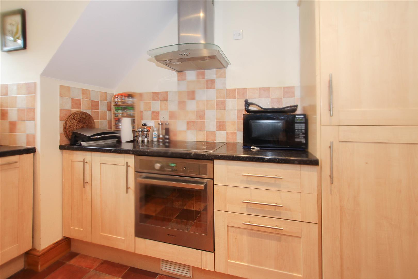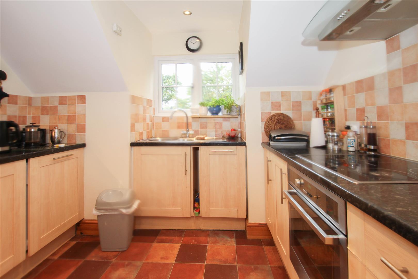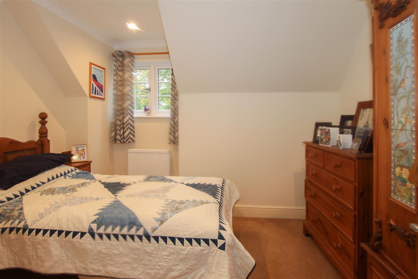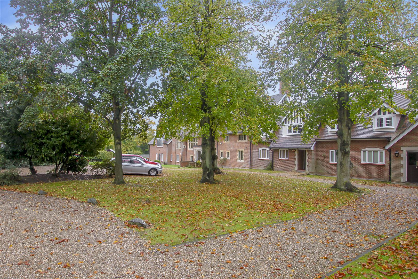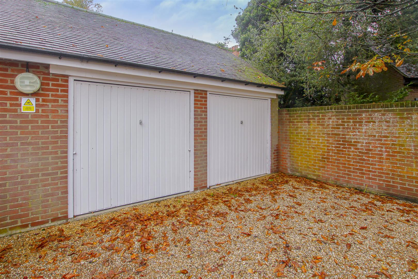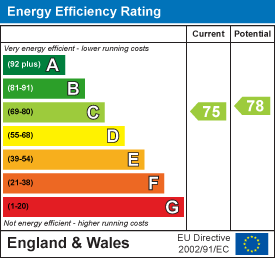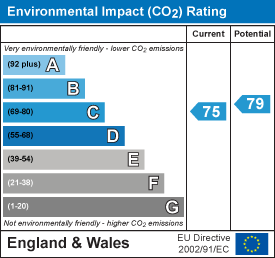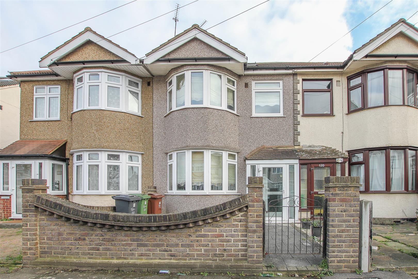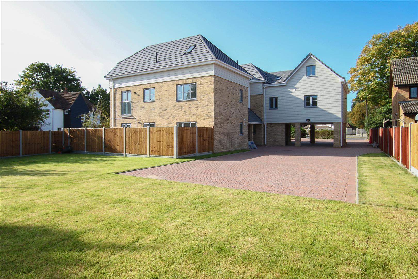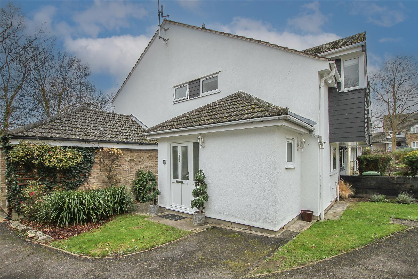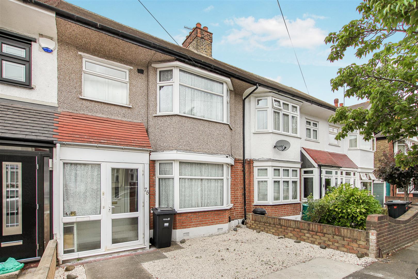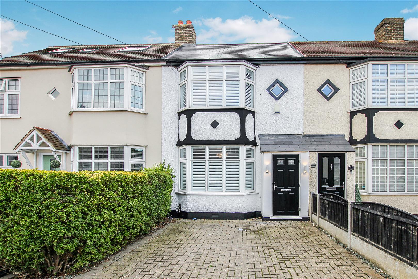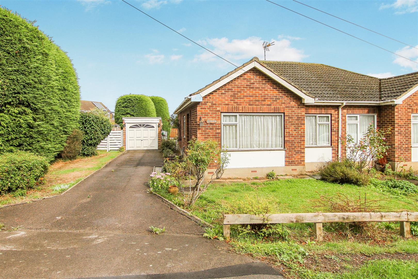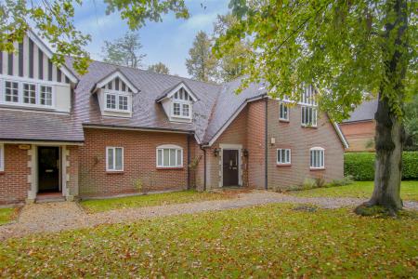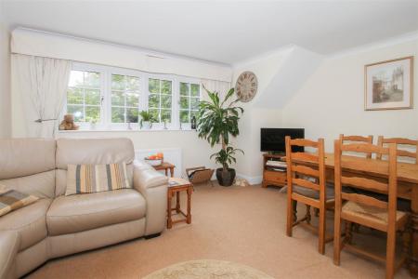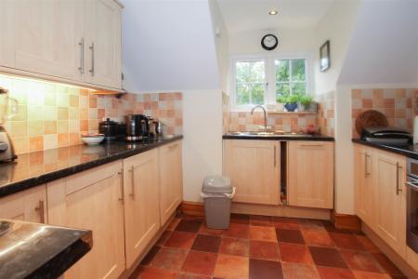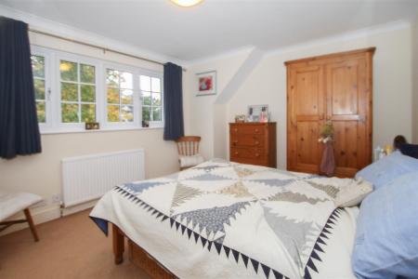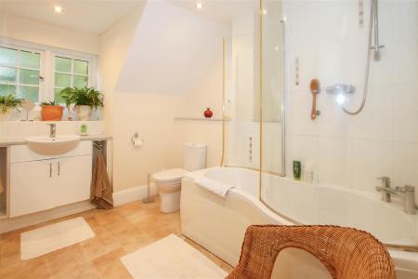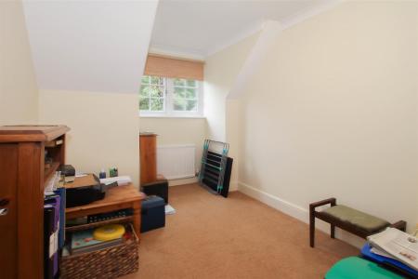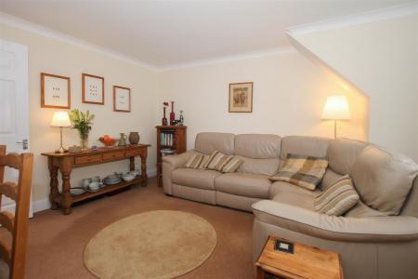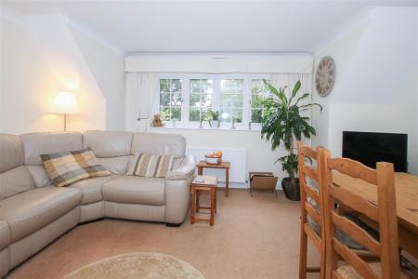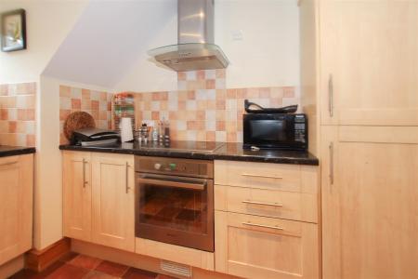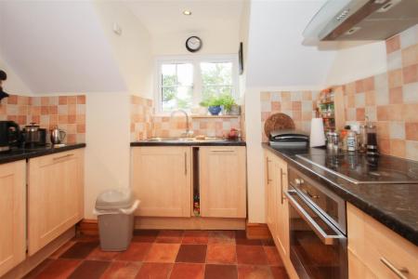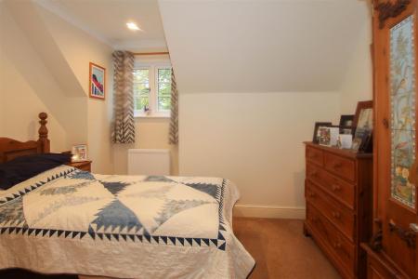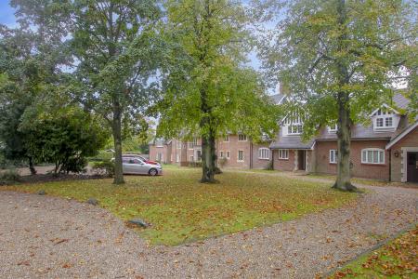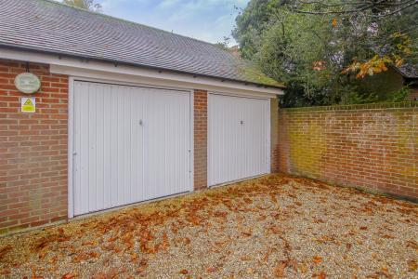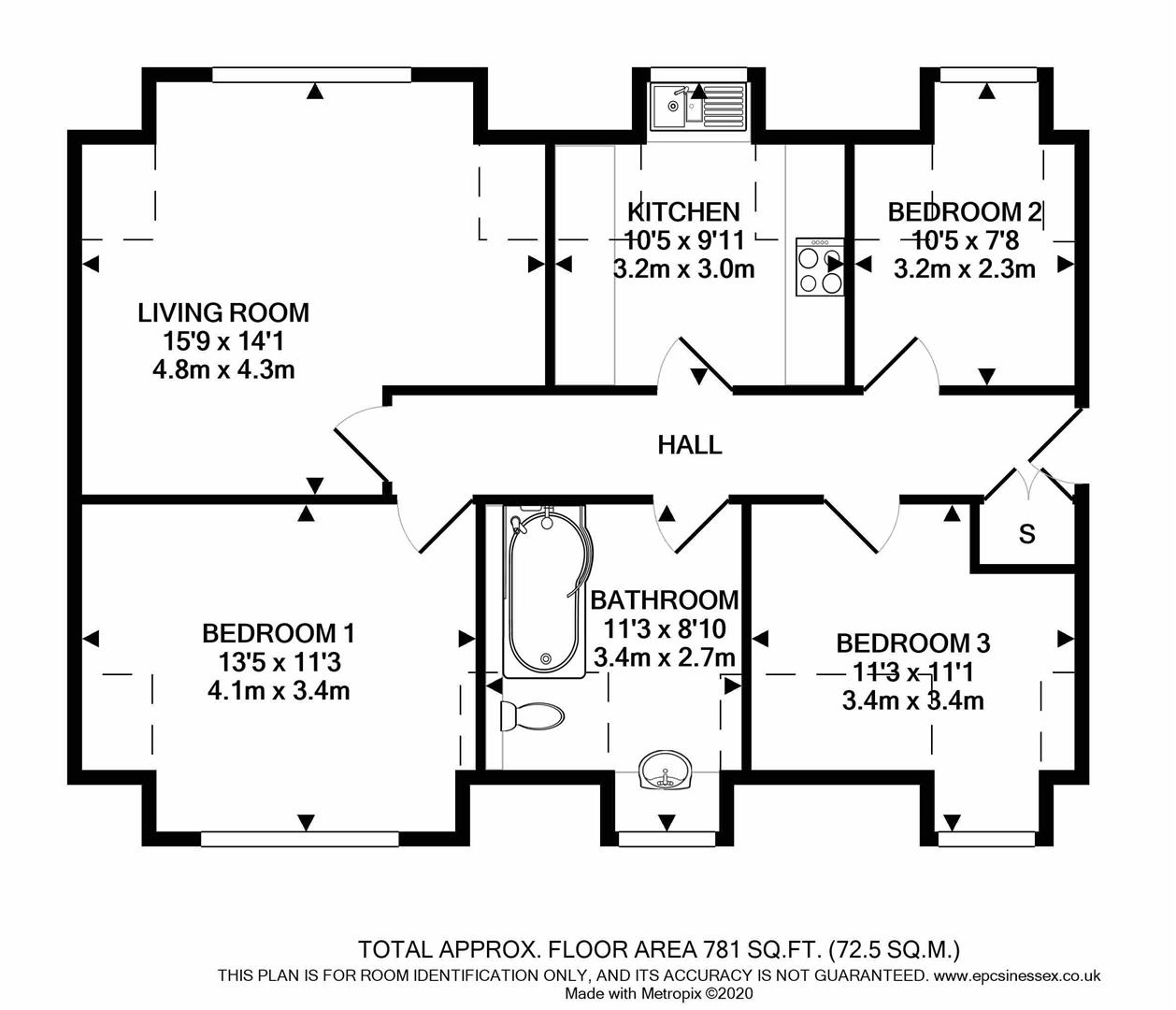- THREE BEDROOMS
- WITHIN WALKING DISTANCE OF INGATESTONE TRAIN STATION
- FIRST FLOOR APARTMENT
- WELL-TENDED COMMUNAL GARDENS
- 'THE GATEHOUSE' LISTED BUILDING
- GARAGE & ADDITIONAL PARKING
3 Bedroom Apartment for sale in Ingatestone
Situated adjacent to Ingatestone station with fast trains to London Liverpool Street is this three bedroom, first floor apartment, with beautifully tended communal grounds in this wonderful listed building. An entry phone system gives access to a communal hallway with stairs rising to the first floor and there is further access into the apartment. All the rooms run off a central hallway and there are three bedrooms, an 'L' shaped lounge, a spacious bathroom with a three piece white suite and power shower over the bath and a modern fitted kitchen to include many appliances, oven, hob, fridge/freezer, washer/dryer. There is also access from the hallway to the loft and a large storage cupboard. The property has full gas central heating and UPVC double glazing throughout. Externally the grounds are beautifully maintained and there is a garage in a block of two along with additional parking. There is 149 years remaining on the lease, a service charge of �408.00 per quarter, plus buildings insurance payable annually (cost for 2024 - �617.00) NO ONWARD CHAIN.
Communal front door with entry phone system leads into :
Communal Hallway - Stairs leading to first floor. Carpeted. At the top of the hallway is a communal cupboard servicing three apartments. Front door leading into your own :
Entrance Hall - Access to loft area and large double cupboard.
L-Shaped Lounge - 4.80m x 4.29m (15'9 x 14'1) - UPVC Double-glazed windows to rear, overlooking the communal gardens.
Kitchen - 3.18m x 3.02m (10'5 x 9'11) - Fitted in a range of modern wall and base units with wrap around work surfaces. Built-in appliances to include : oven, hob, extractor, fridge/freezer and built-in washing dryer. There is also a cupboard housing the wall mounted gas boiler, supplying domestic hot water and radiators.
Bedroom One - 4.09m x 3.43m (13'5 x 11'3) - UPVC Double-glazed window to front.
Bedroom Two - 3.43m x 3.38m (11'3 x 11'1) - UPVC Double-glazed window to front.
Bedroom Three - 3.18m x 2.34m (10'5 x 7'8) - UPVC Double-glazed window to rear.
Bathroom - 3.43m x 2.69m (11'3 x 8'10) - Fitted in a three piece white suite, comprising : p-shaped bath with power shower over, close coupled w.c. and vanity wash hand basin.
Exterior - Beautifully attended communal grounds.
Visitor Parking.
Garage - In block of two.
Agents Note - Fee Disclosure - As part of the service we offer we may recommend ancillary services to you which we believe may help you with your property transaction. We wish to make you aware, that should you decide to use these services we will receive a referral fee. For full and detailed information please visit 'terms and conditions' on our website www.keithashton.co.uk
Property Ref: 59223_33503353
Similar Properties
4 Bedroom Terraced House | Guide Price £450,000
We are pleased to offer this four bedroom mid terrace house which backs on to playing fields and is within close proximi...
Domos Place, Ongar Road, Kelvedon Hatch, Brentwood
2 Bedroom Apartment | Offers in excess of £450,000
Constructed in 2020 and having been beautifully maintained during this time by the current owners is this luxurious DUPL...
Park Meadow, Doddinghurst, Brentwood
3 Bedroom End of Terrace House | Guide Price £450,000
Situated in a pleasant cul-de-sac and with lovely views to the rear over open farmland is this beautifully maintained, t...
3 Bedroom Terraced House | Guide Price £475,000
Offering an excellent opportunity for improvement and extension to the rear and into the loft space (stpp), is this thre...
2 Bedroom Terraced House | Guide Price £475,000
Situated in a pleasant road is this two, double-bedroom extended terrace house with a rear garden measuring in the regio...
Doddinghurst Road, Doddinghurst, Brentwood
2 Bedroom Semi-Detached Bungalow | Offers in region of £475,000
We are pleased to offer for sale this two bedroom semi-detached bungalow which is situated on the corner of Lime Grove a...

Keith Ashton Estates (Kelvedon Hatch)
38 Blackmore Road, Kelvedon Hatch, Essex, CM15 0AT
How much is your home worth?
Use our short form to request a valuation of your property.
Request a Valuation
