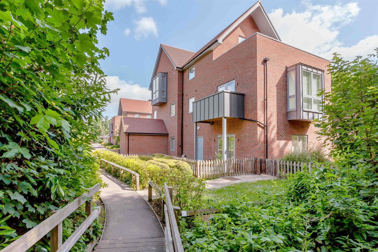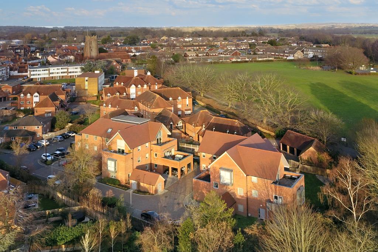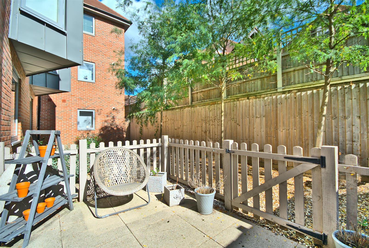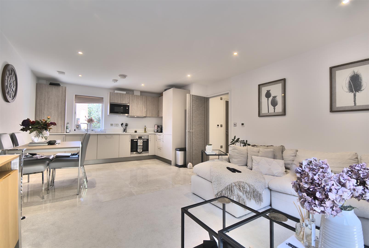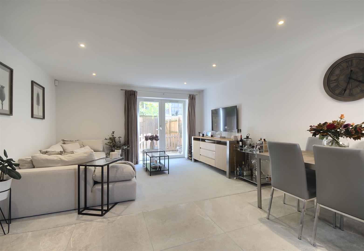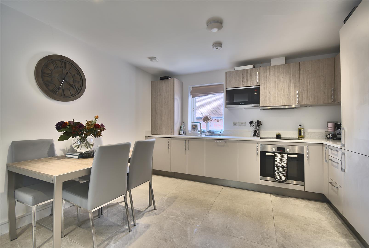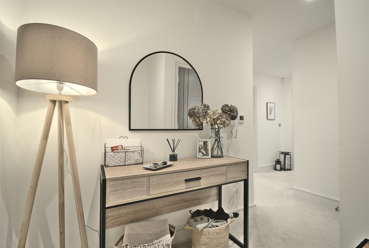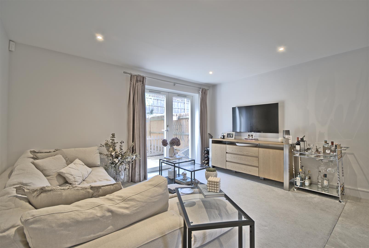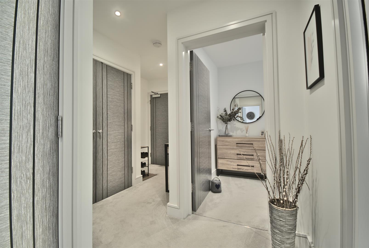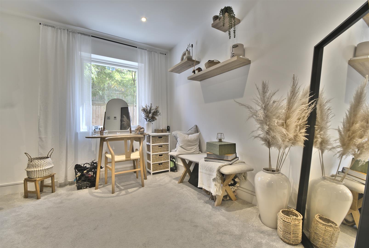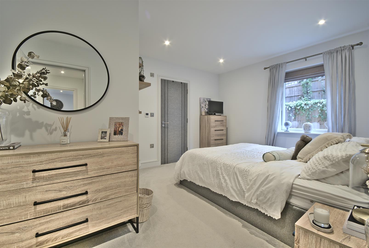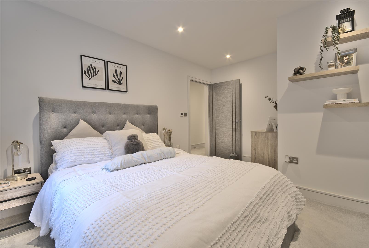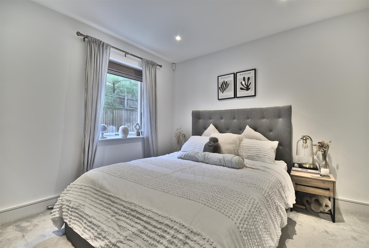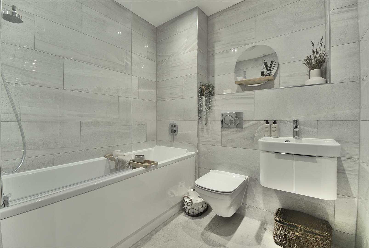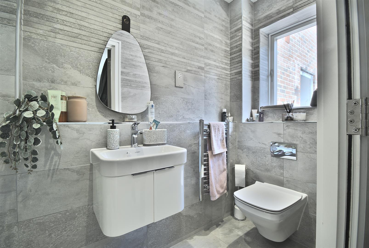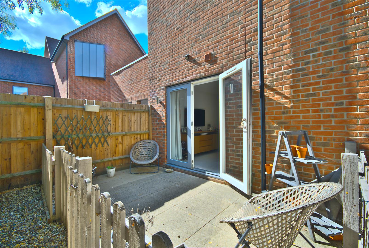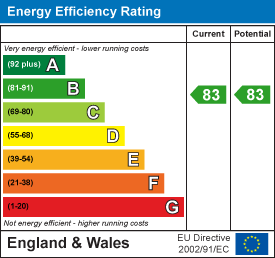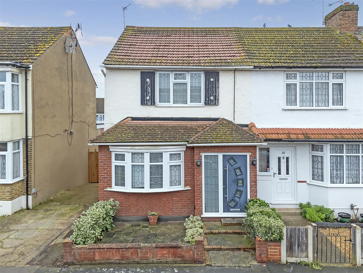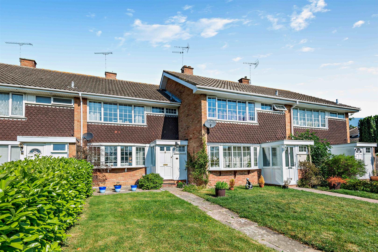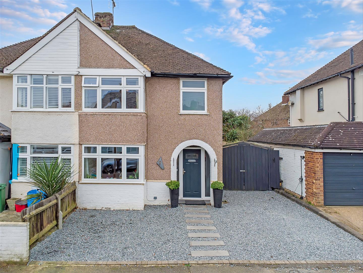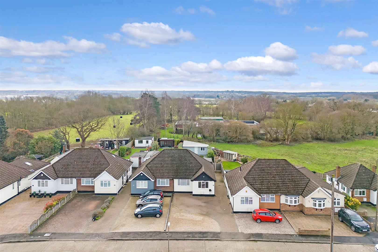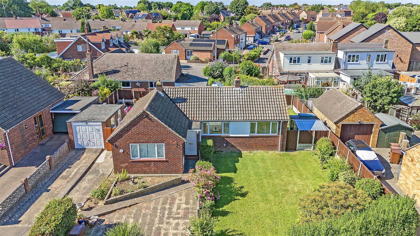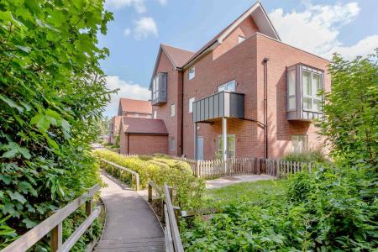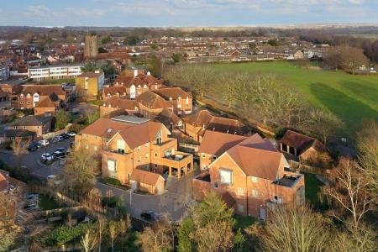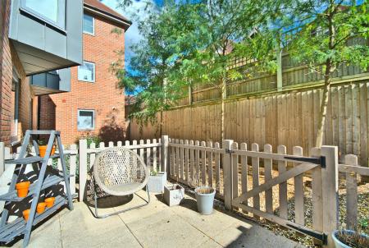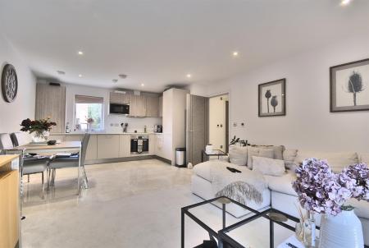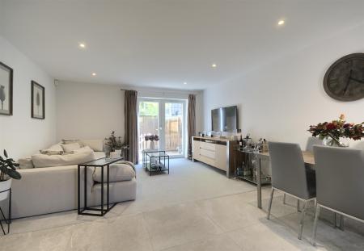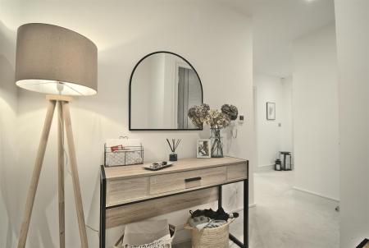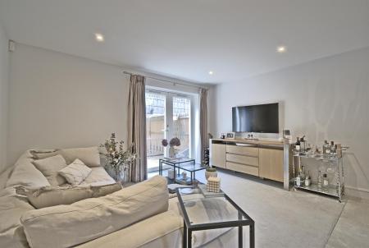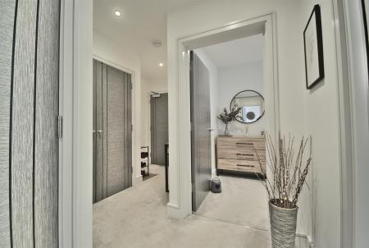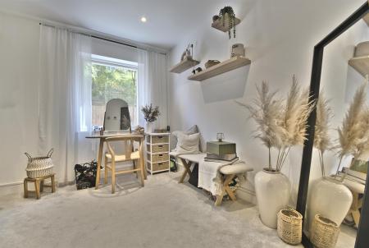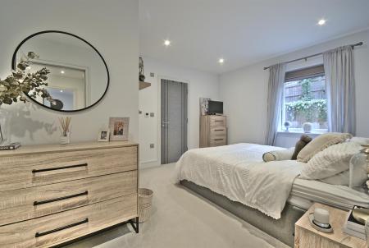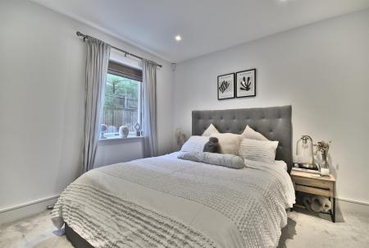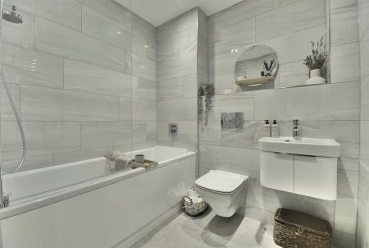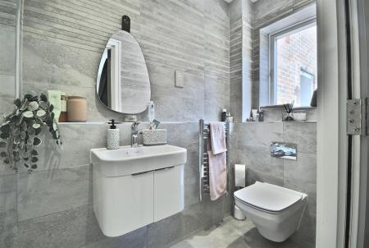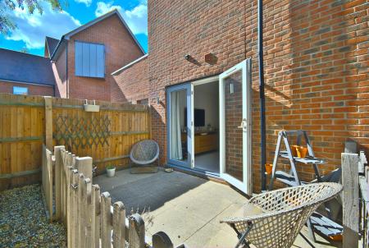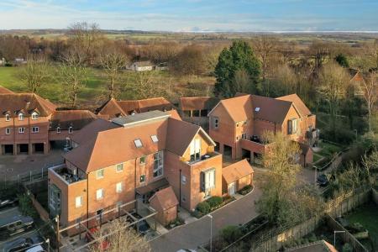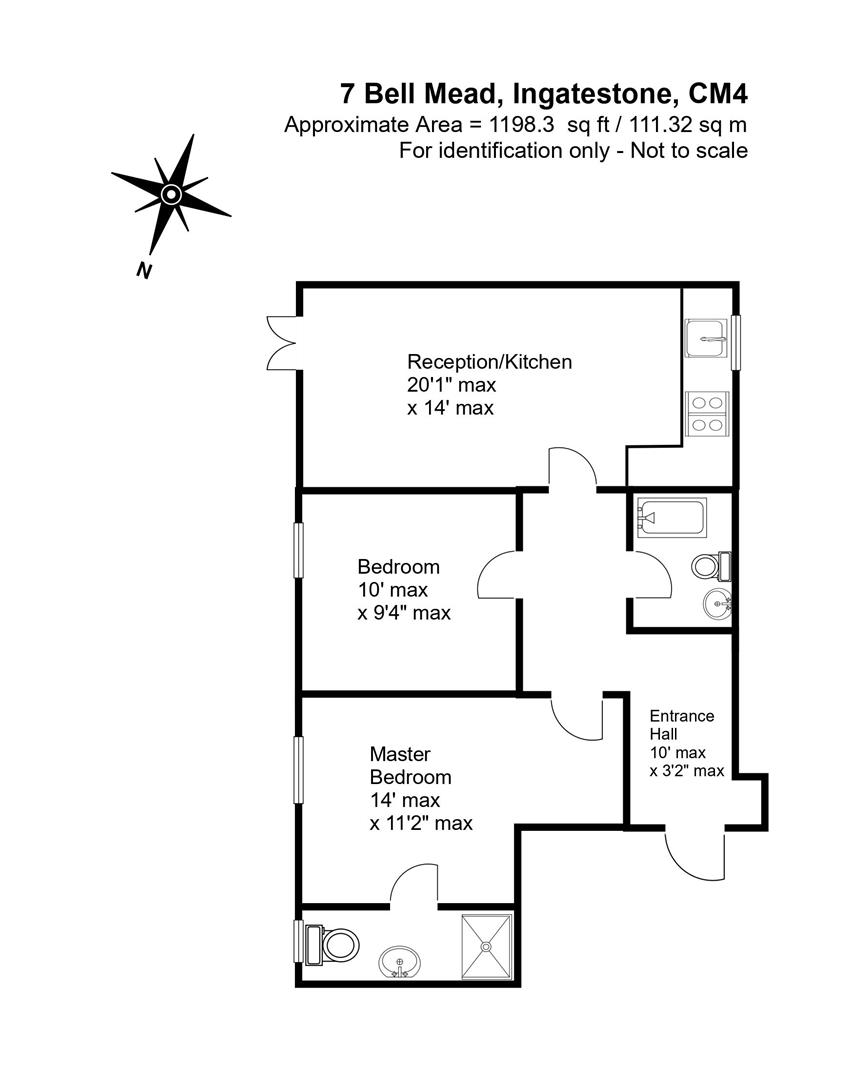2 Bedroom Apartment for sale in Ingatestone
Built in 2018 and located in the very heart of Ingatestone village, just a two-minute stroll from the Railway Station, is this stunning two-bedroom, two-bathroom, ground floor apartment finished to very high exacting standards. Having the added benefit of underfloor heating throughout, an en-suite shower room and private fenced outdoor area off the wonderful open plan lounge/kitchen/dining area. The property further benefits from a video entry system, allocated parking, ample visitors parking and cycle store.
Entered via a communal door into an immaculate entrance foyer with access to the lift and stair well. On entering the apartment, you are welcomed by a bright and spacious entrance hallway with fitted storage cupboard. The apartment is well appointed with the master bedroom being beautifully designed and a window overlooking the side gardens, of excellent proportion and a door into the elegant high quality ensuite shower room. Fully tiled in muted tones with a three-piece suite including a walk-in shower.
Bedroom two is also of excellent size, again with a window overlooking the side garden and served by the beautifully appointed, fully tiled family bathroom with a further shower over the bath.
The open plan lounge/dining and kitchen area has a subtle ceramic tiled floor with an array of high-quality wall and base units with quartz worksurfaces and Bosch integrated appliances including double oven, hob, extractor canopy, fridge/freezer, dishwasher, and microwave. Double doors open onto the private garden area, bathed in sun and paved, making it an ideal secluded outdoor dining area.
The property further benefits from an allocated parking space conveniently situated close to the apartment.
This truly is an immaculately presented spacious apartment in a sought after and convenient location, which needs to be viewed to be appreciated. Please call Tania to arrange a professional accompanied viewing at your earliest convenience.
Lease: 118 Years Remaining
Service Charge: Approx £2,100 per annum (inc Ground Rent)
Entrance Hall -
Reception/Kitchen - 6.12m x 4.27m (20'1 x 14'0) -
Bedroom One - 4.27m x 3.40m (14'0 x 11'2) -
En-Suite Shower Room -
Bedroom Two - 3.05m x 2.84m (10'0 x 9'4) -
Bathroom -
Lease Details - 118 years remaining (approx)
Service Charges (Inc. Ground Rent) - £2100 per annum (approx)
Property Ref: 58892_33648445
Similar Properties
3 Bedroom Semi-Detached House | Guide Price £475,000
GUIDE PRICE £475,000 - £500,000 A well presented three bedroom semi detached home, ideally situated in Harold Wood. Loca...
3 Bedroom Terraced House | £475,000
Located in a sought after residential turning within a short stroll of Ingatestone village, mainline railway station and...
3 Bedroom Semi-Detached House | £475,000
Introducing Cherry Tree Cottage, a stunningly renovated three bedroom semi-detached property. This charming home has bee...
Broomwood Gardens, Pilgrims Hatch, Brentwood
3 Bedroom Semi-Detached House | Offers in excess of £490,000
A deceptively spacious three bedroom semi detached family home with the added benefit of a fully useable loft room and o...
3 Bedroom Semi-Detached Bungalow | Guide Price £500,000
GUIDE PRICE £500,000 - £520,000Here is one of those properties that offers surprise after surprise; a superb three bedro...
2 Bedroom Bungalow | £500,000
An attractive detached bungalow offered with no onward chain, situated at the end of a cul-de-sac, offering a variety of...

Walkers People & Property (Ingatestone)
90 High Street, Ingatestone, Essex, CM4 9DW
How much is your home worth?
Use our short form to request a valuation of your property.
Request a Valuation
