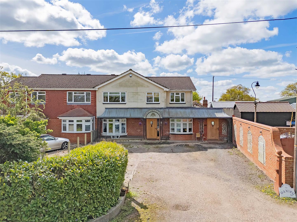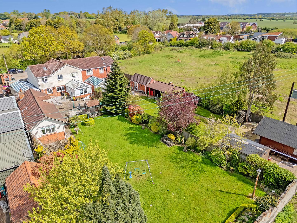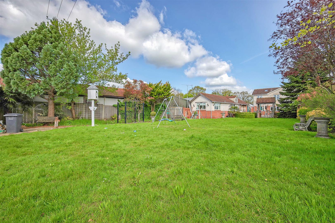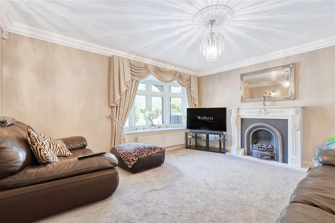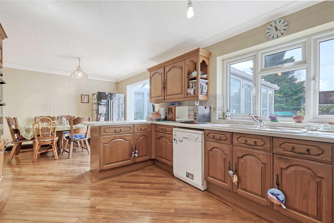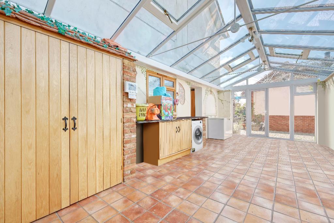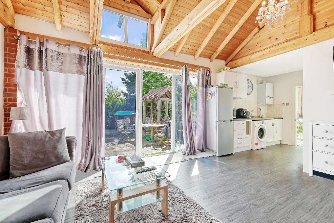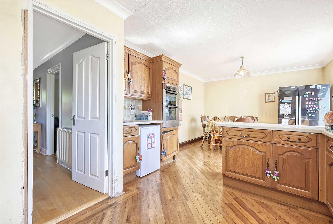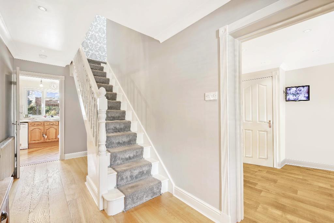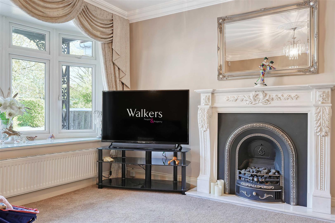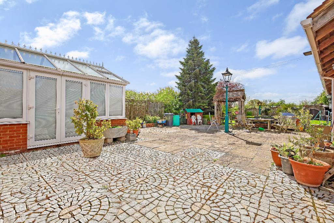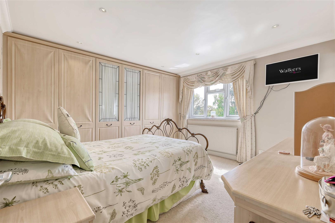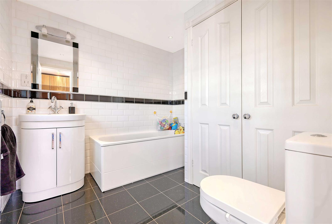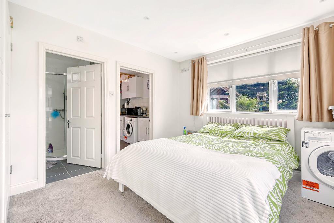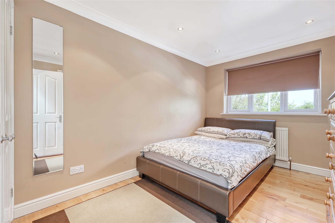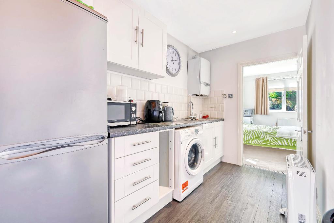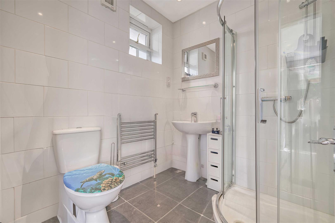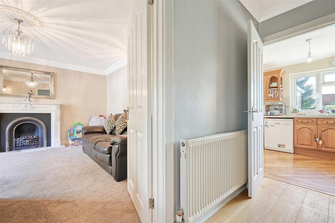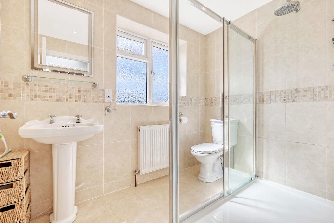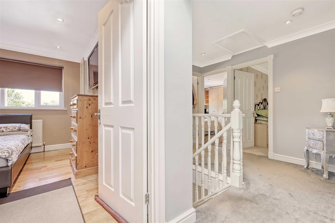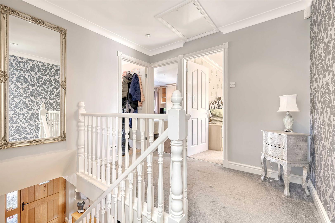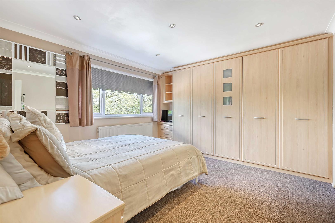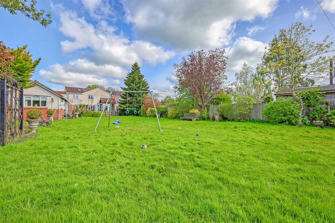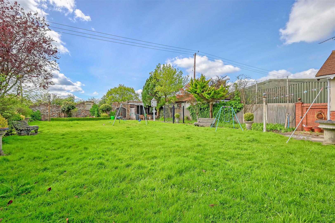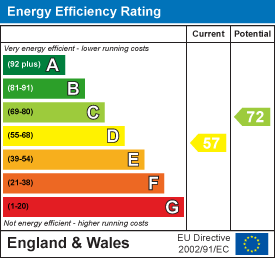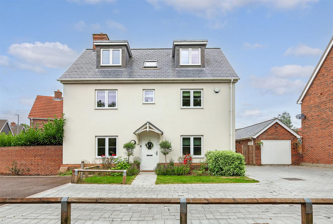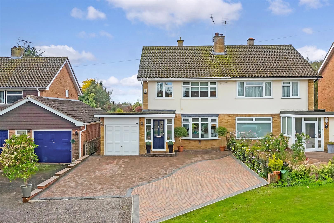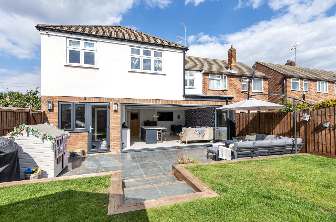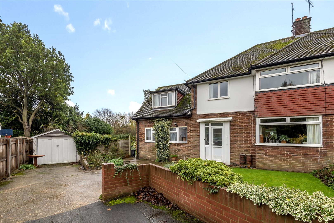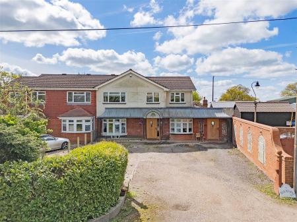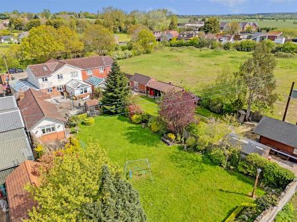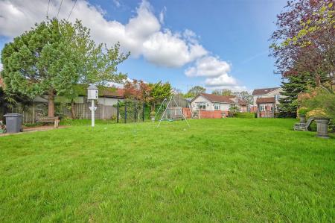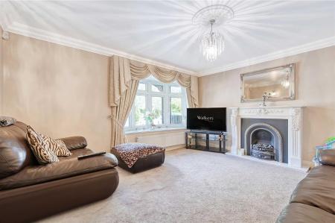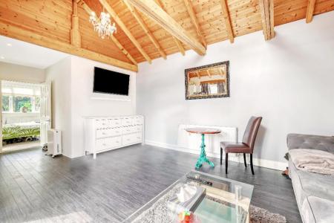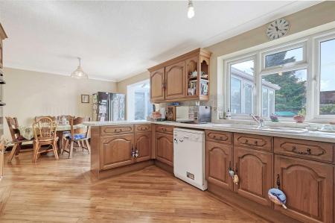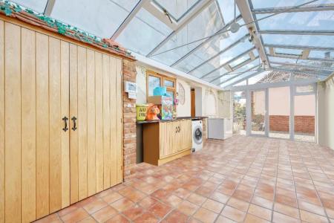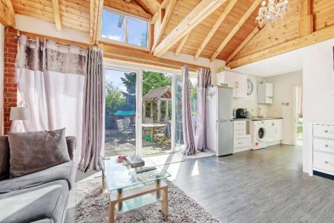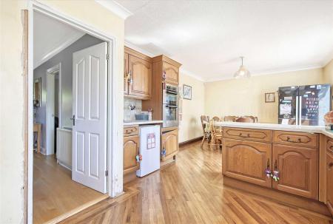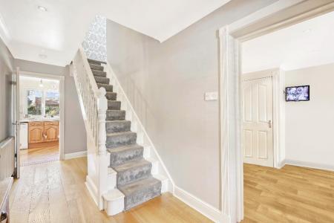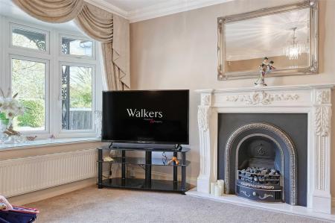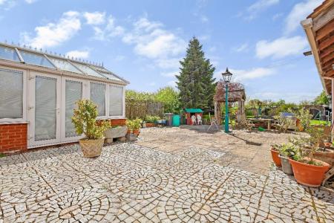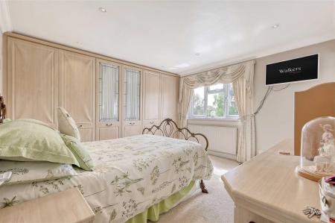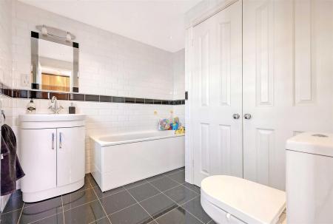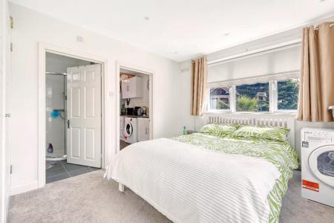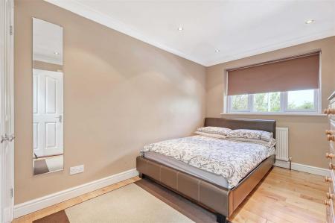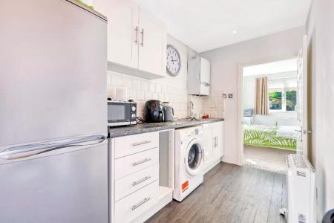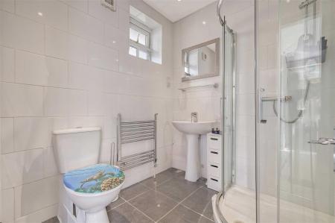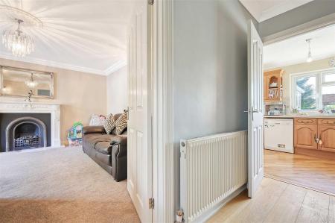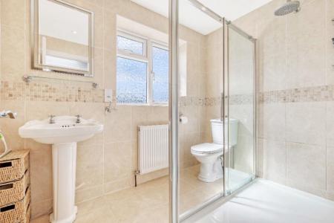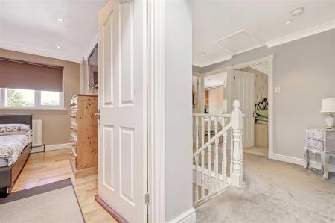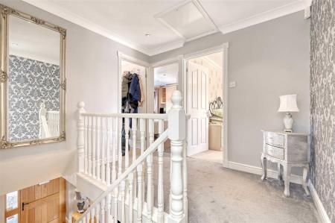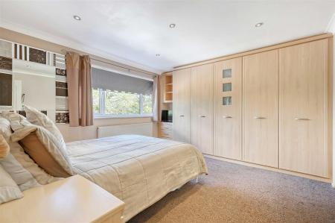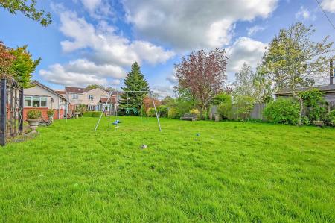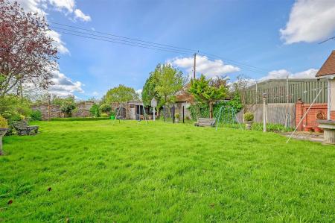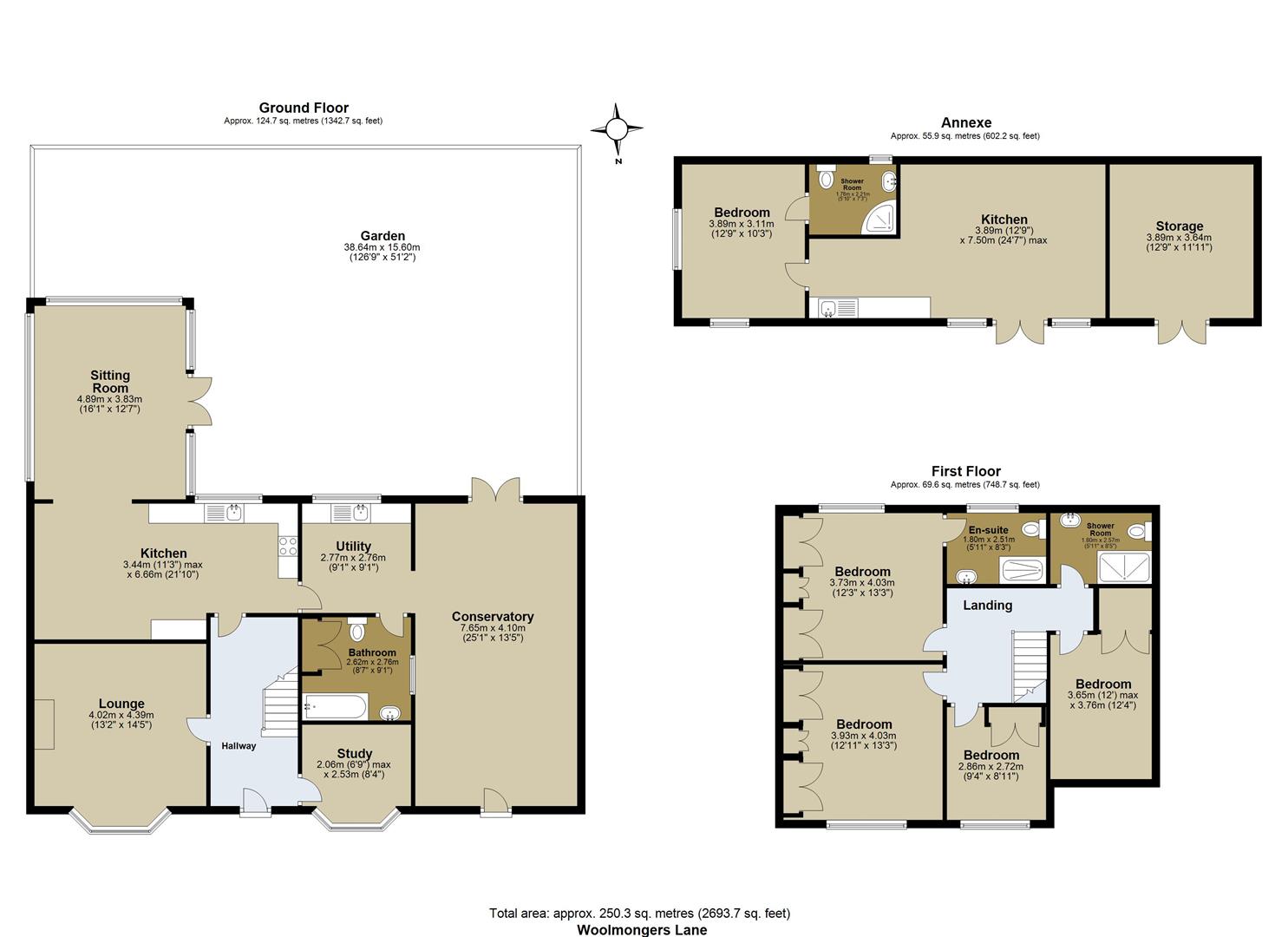4 Bedroom Semi-Detached House for sale in Ingatestone
Located in a sought-after semi-rural setting close to Blackmore village, Stondon Massey and within easy reach of Ingatestone main line railway station and the A414 road link (Chelmsford/Ongar), this semi-detached 4-bedroom house with separate annexe provides an exciting opportunity in a great location. Approached via a large driveway which provides ample parking for several cars.
The property offers a dual entry. The main door leads into a welcoming entrance hall and a separate door accessing the conservatory at the side of the property. The conservatory is currently utilised as a multipurpose room with access to the rear garden. From the conservatory is a large utility room with excellent storage and access to a ground floor, three-piece suite bathroom. The kitchen can be accessed through the utility and additionally from the main entrance hall. The kitchen/breakfast room is well fitted with range of wooden units incorporating an oven, hob, butlers sink with ample space for dining for the whole family - this room accesses a further conservatory, currently being utilised as a further reception room, and overlooks the rear garden with a door to outside. The second reception room with bay window and an electric fireplace is located to the front aspect of the property. A separate study to the right of the entrance hall completes the downstairs living accommodation.
On the first floor are four good sized bedrooms, the principal bedroom suite is to the front aspect, with fitted wardrobes, dressing table and adjoining ensuite room, with bath and underfloor heating. Further access from the hallway leads to the two further double bedrooms, and a single room, all benefiting from built-in wardrobes. A family bathroom, with shower, Velux window and underfloor heating bathroom completes the first-floor accommodation.
The garden to the rear is a really good size with patio to lawn, mature trees and flower and shrub borders. The property benefits from a separate annexe, comprising of vaulted wooden ceilings, creating a real sense of space, Amtico flooring, one double bedroom with ensuite shower room and a large sitting/dinning/kitchen space. There is also a large storage unit with built-in red brick fireplace to the side of the annexe.
Important information
This is not a Shared Ownership Property
Property Ref: 58892_33148411
Similar Properties
3 Bedroom Semi-Detached House | Guide Price £675,000
Located in the ever-popular Furlongs within walking distance of the centre of Ingatestone village, mainline railway and...
Elm Gardens, Mountnessing, Brentwood
4 Bedroom Detached House | Guide Price £675,000
GUIDE PRICE £675,000 - £700,000Occupying an enviable corner position facing a small woodland area, this three-story town...
3 Bedroom Semi-Detached House | Guide Price £650,000
Located within a highly sought after quiet residential turning within easy walking distance of the centre of Ingatestone...
3 Bedroom Semi-Detached House | Offers in excess of £685,000
An excellent opportunity to acquire this well maintained and deceptively spacious three-bedroom semi-detached family hom...
Queenswood Avenue, Hutton, Brentwood
4 Bedroom Semi-Detached House | Guide Price £695,000
Located within walking distance of Shenfield High Street, mainline railway station (Elizabeth Line), excellent local sch...
4 Bedroom Semi-Detached House | £695,000
An amazing opportunity situated in the centre of Ingatestone village is this detached 1950's, 4 bed semi-detached proper...

Walkers People & Property (Ingatestone)
90 High Street, Ingatestone, Essex, CM4 9DW
How much is your home worth?
Use our short form to request a valuation of your property.
Request a Valuation
