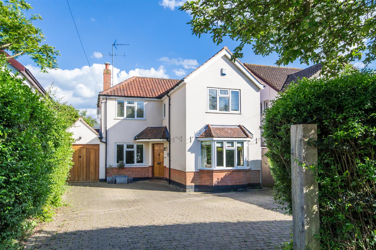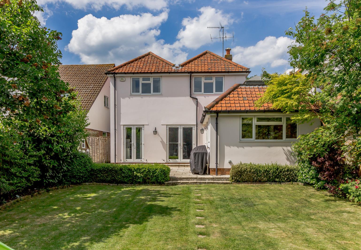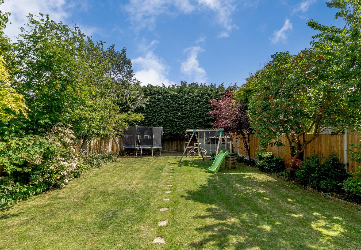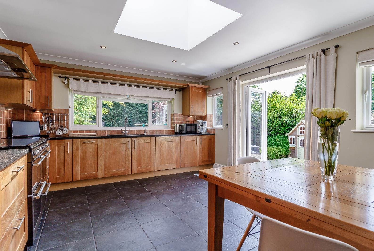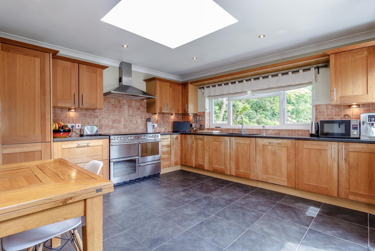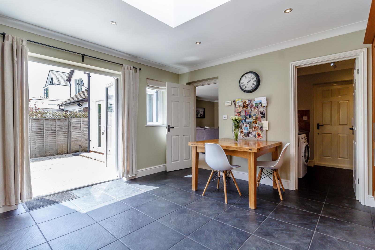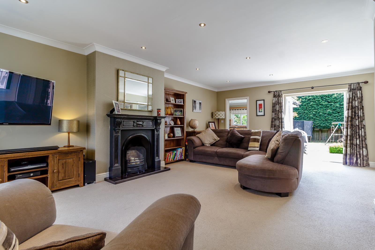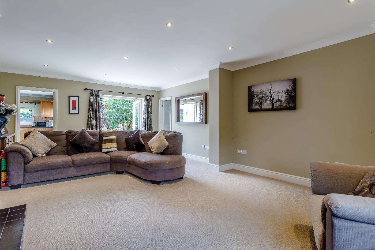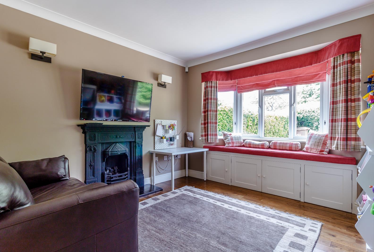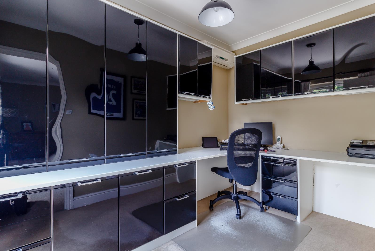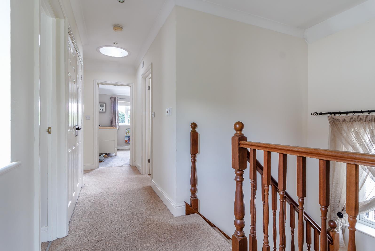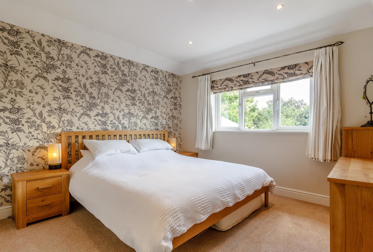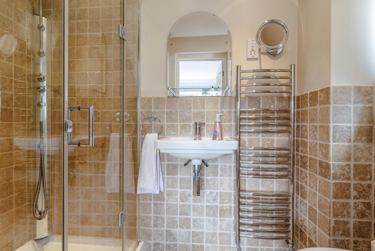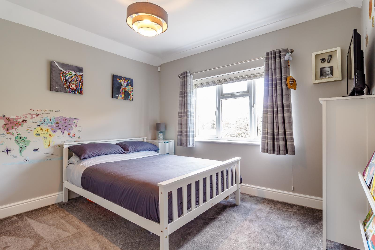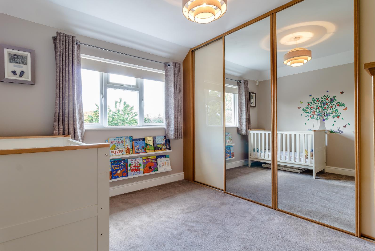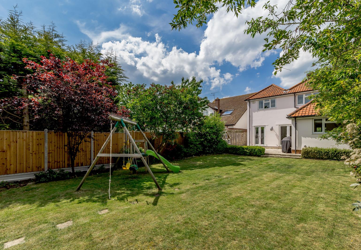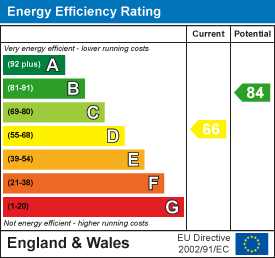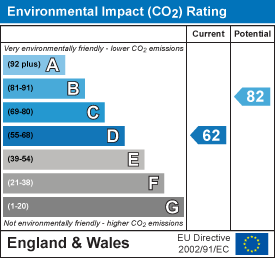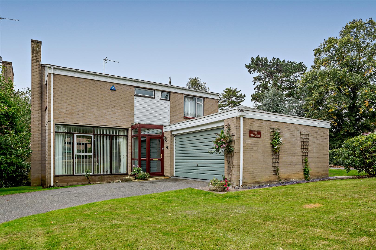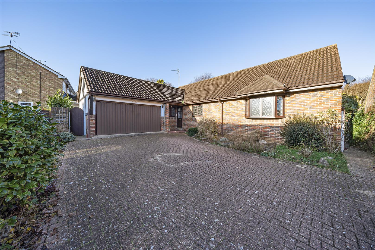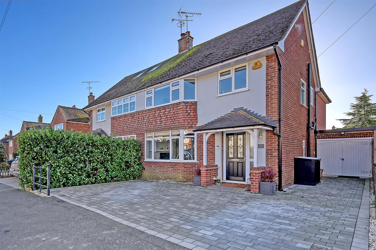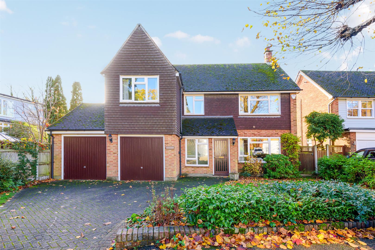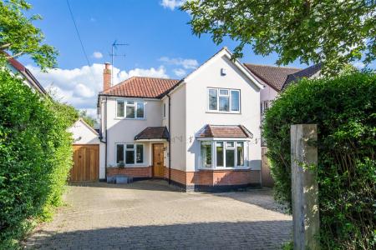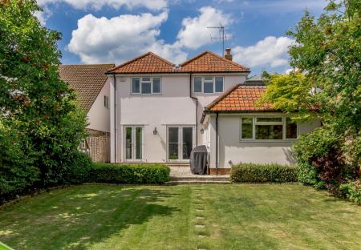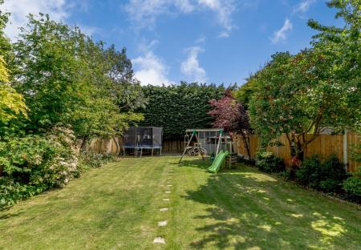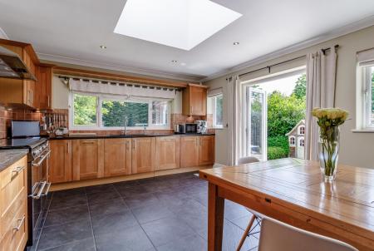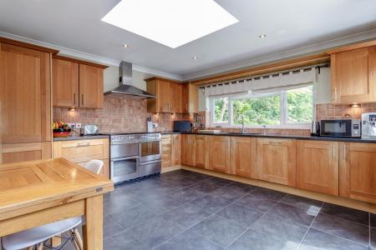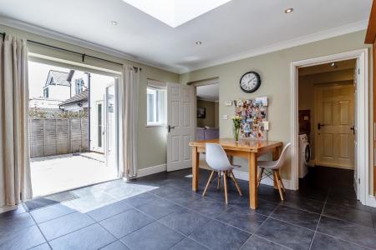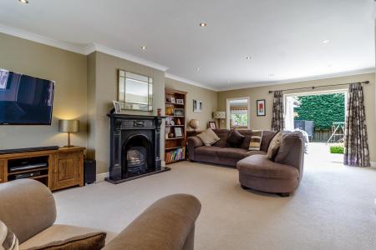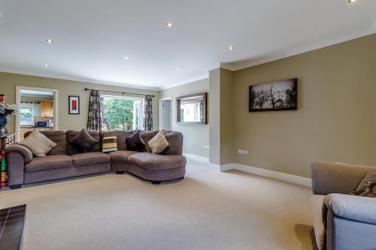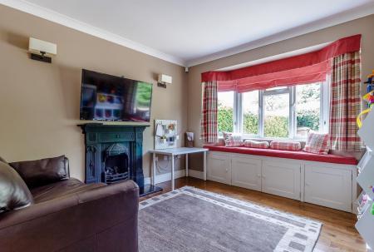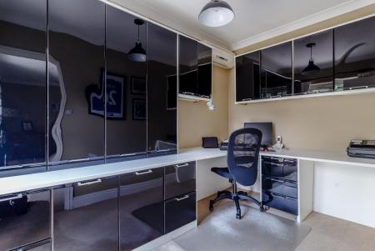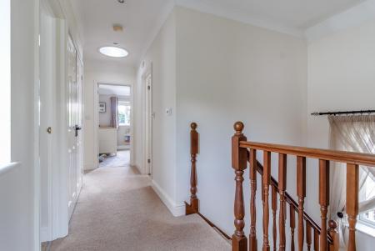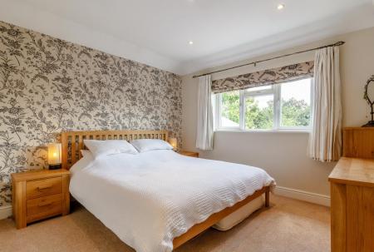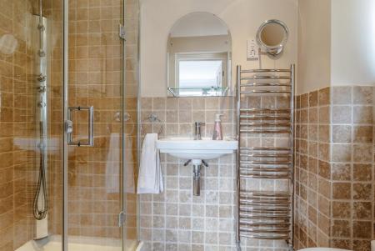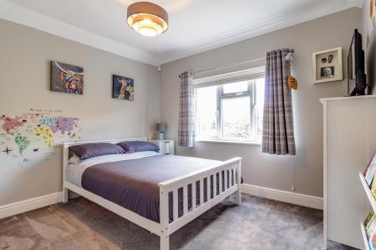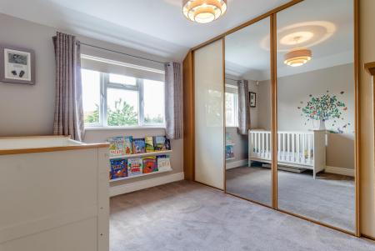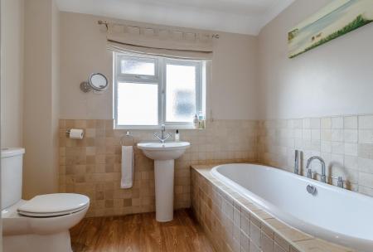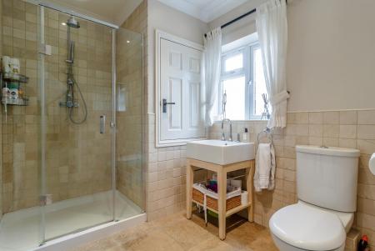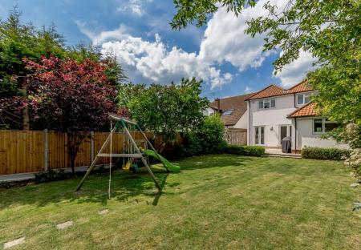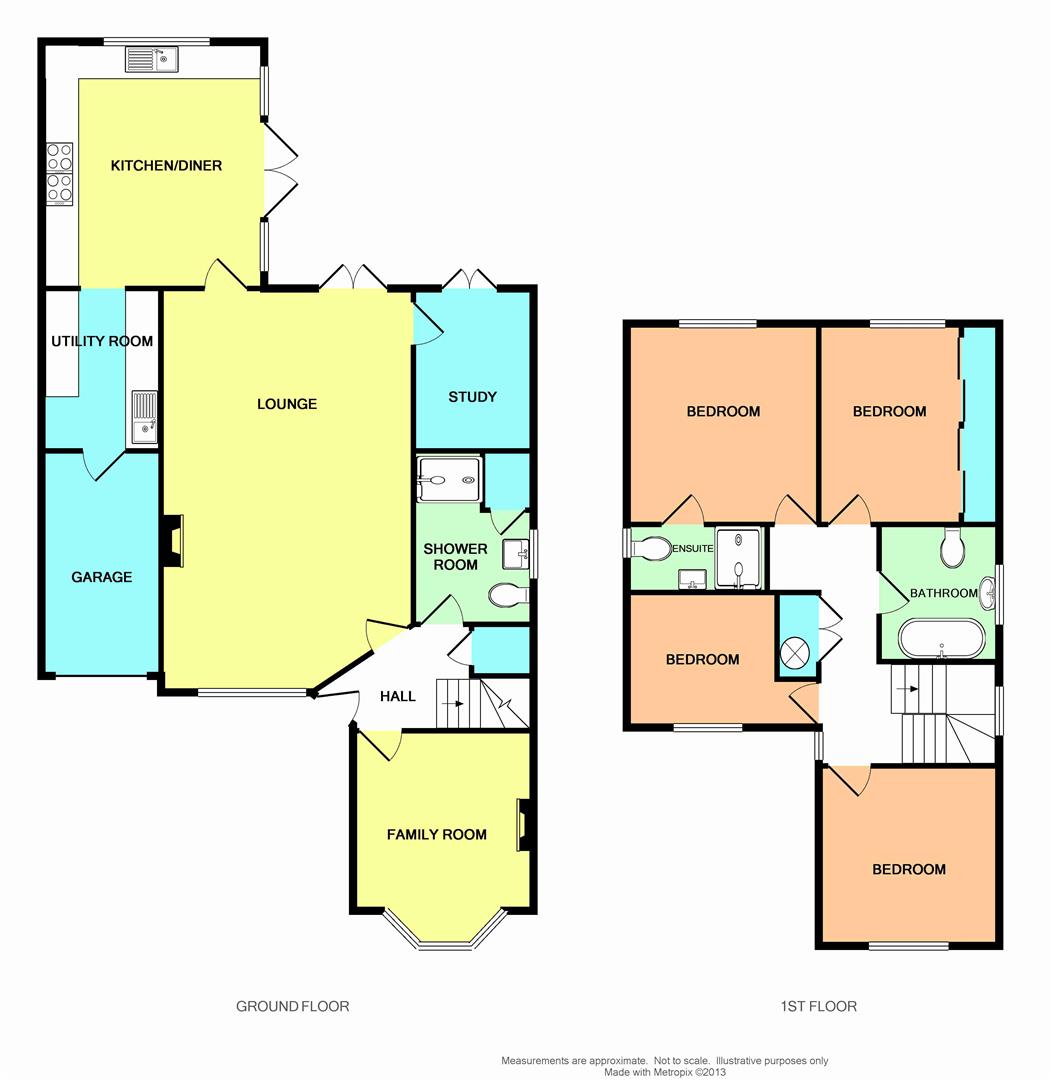4 Bedroom Detached House for sale in Ingatestone
An immaculately presented, detached four bedroom family home, set behind a greensward and within walking distance of Ingatestone mainline Railway Station, schools and thriving High Street. Being offered with the added advantage of planning permission passed for both a single storey rear extension together with an extension to the first floor making an enhanced and large master suite.
Set well back from the road with a large sweeping driveway providing parking for several vehicles together with access to the garage. The current accommodation is very spacious and has been carefully maintained, offering an extremely high specification with underfloor heating to all rooms. To the ground floor there is a large lounge with feature fireplace, kitchen/breakfast room with lantern-style roof, fitted appliances and adjacent utility room, second reception playroom/dining room with cast iron fireplace, fitted study and ground floor shower room.
To the first floor there are four bedrooms, the master having an en-suite shower room together with a good size family bathroom. Throughout the home there has been a high attention to detail which is clearly apparent.
To the exterior the gardens commence with a large paved patio area, leading onto the well tended gardens which are south easterly facing and approx 80ft in length. Having been carefully maintained with mature planting and a large lawned area, ideal for outdoor dining and entertaining.
This is truly a wonderful family home with excellent well appointed accommodation, which can only be truly appreciated on viewing. We anticipate a high demand for viewings and therefore recommend contacting our Ingatestone sales team at your earliest convenience.
Entrance Hall -
Ground Floor Shower Room -
Playroom/Dining Room - 3.81m x 3.25m (12'6 x 10'8) -
Lounge - 7.16m x 4.57m (23'6 x 15'0) -
Study - 3.30m x 2.06m (10'10 x 6'9) -
Kitchen/Breakfast Room - 4.39m x 4.01m (14'5 x 13'2) -
Utility Room - 2.03m x 2.16m (6'8 x 7'1) -
First Floor Landing -
Bedroom One - 3.35m x 3.28m (11'0 x 10'9) -
En-Suite Shower Room -
Bedroom Two - 3.30m x 3.30m (10'10 x 10'10) -
Bedroom Three - 3.30m x 3.25m (10'10 x 10'8) -
Bedroom Four - 2.74m x 2.29m (9'0 x 7'6) -
Bathroom -
Rear Garden -
Garage -
Important information
This is not a Shared Ownership Property
Property Ref: 58892_31794884
Similar Properties
4 Bedroom Detached House | £795,000
Occupying one of the largest of plots on the private estate of Tor Bryan and in a quiet and picturesque position is this...
Claire Close, Ingrave Road, Brentwood
4 Bedroom Detached Bungalow | Offers in excess of £795,000
OFFERED FOR SALE WITH NO ONWARD CHAINSet within a small close of just four bungalows, this sizeable, three/four bedroom...
4 Bedroom End of Terrace House | £795,000
Located in a quiet, sought after cul-de-sac position overlooking Fairfeld and within easy walking distance of Ingateston...
4 Bedroom Semi-Detached House | £799,995
An opportunity to acquire this well maintained and deceptively spacious four-bedroom semi-detached family home in a quie...
4 Bedroom Detached House | Offers in excess of £800,000
NO ONWARD CHAIN. Situated within a quiet cul-de-sac position in the ever popular Private Estate of Tor Bryan is this spa...
4 Bedroom Detached House | Offers in excess of £800,000
Occupying both a prominent position and offering enormous potential to personalize and extend, if required (subject to p...

Walkers People & Property (Ingatestone)
90 High Street, Ingatestone, Essex, CM4 9DW
How much is your home worth?
Use our short form to request a valuation of your property.
Request a Valuation
