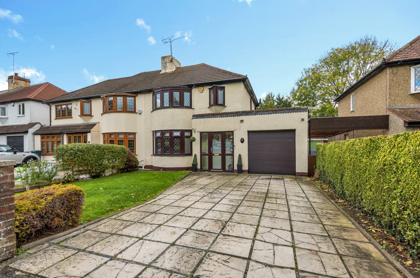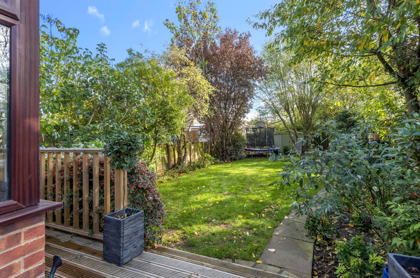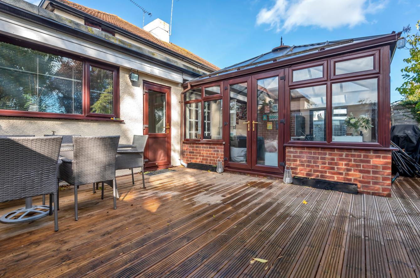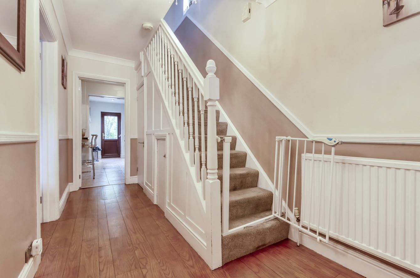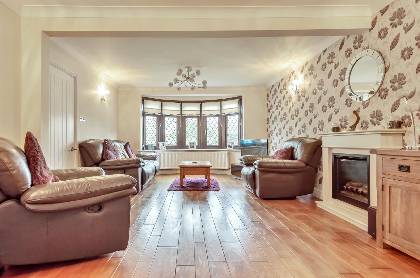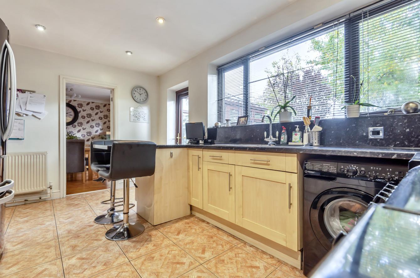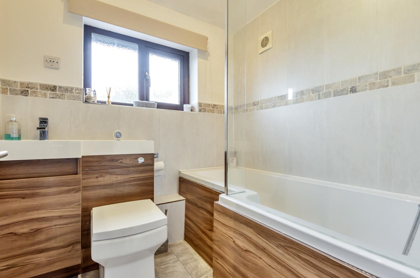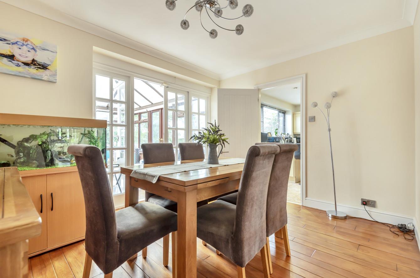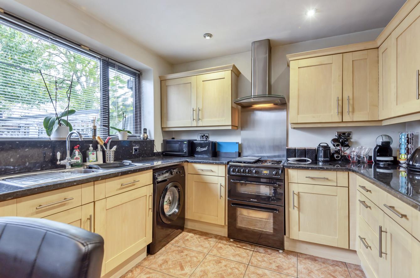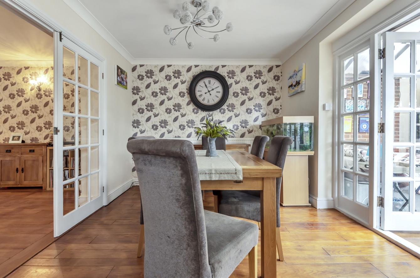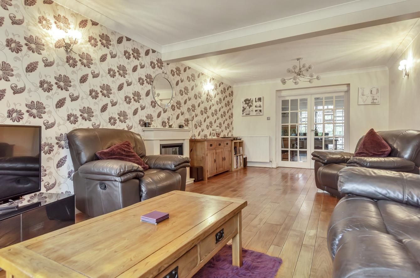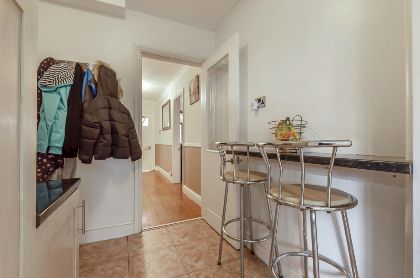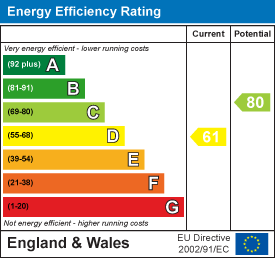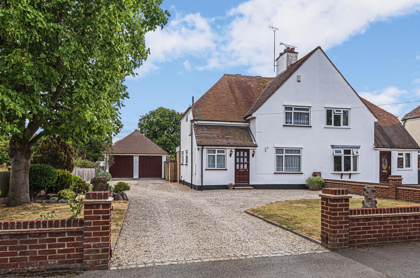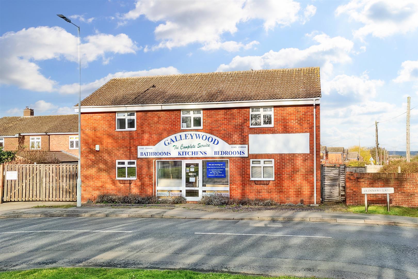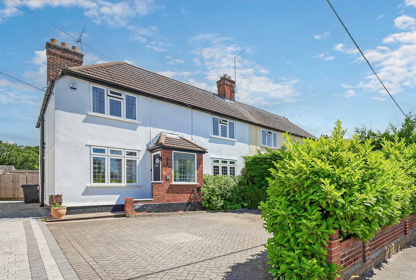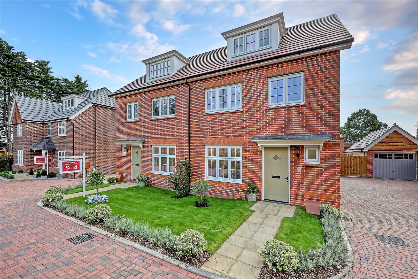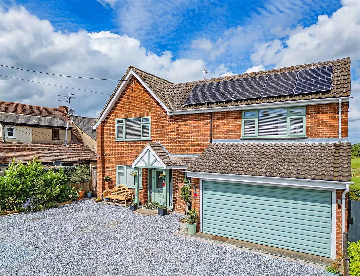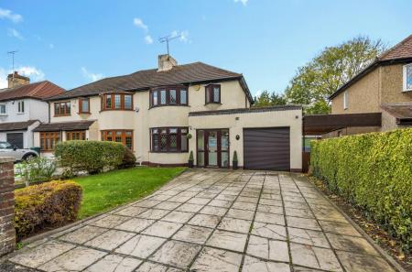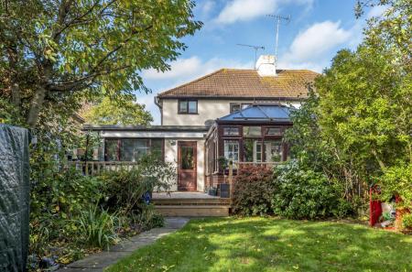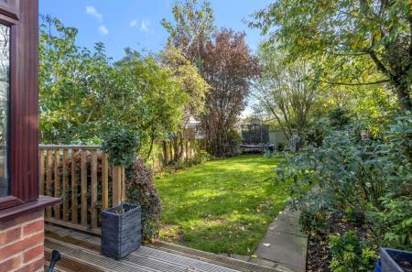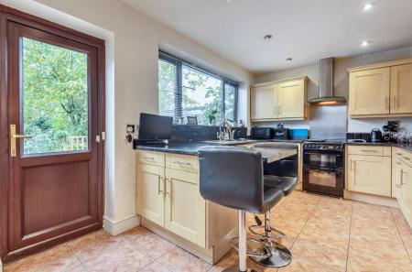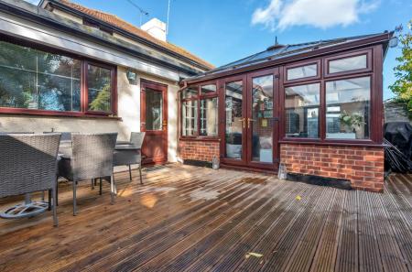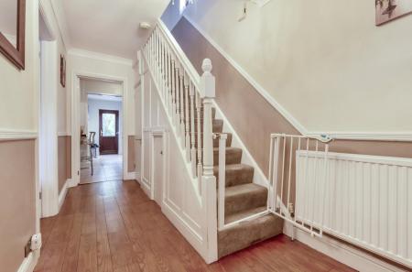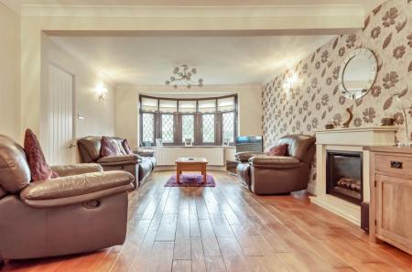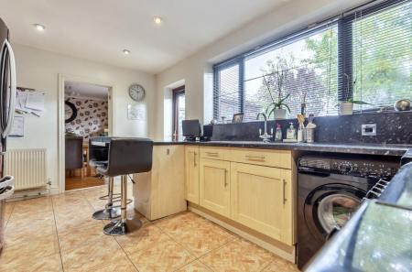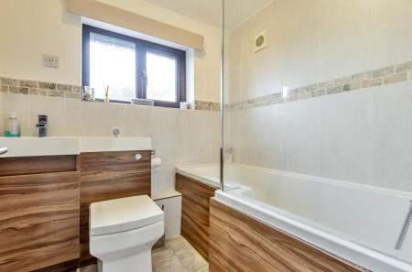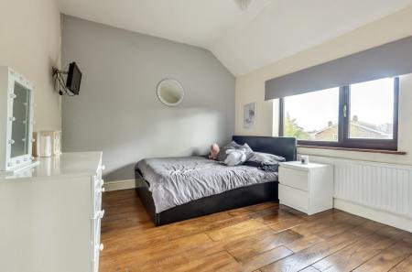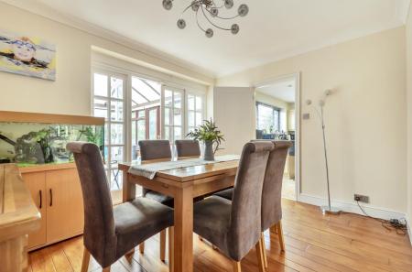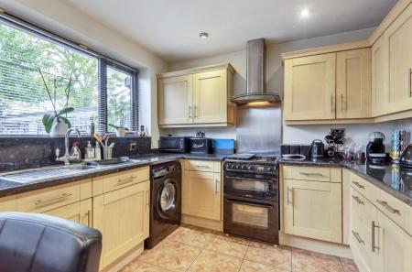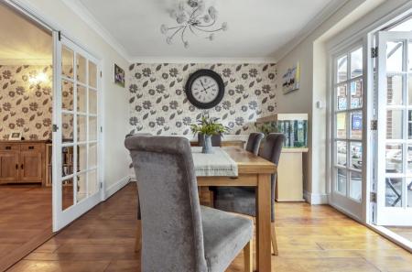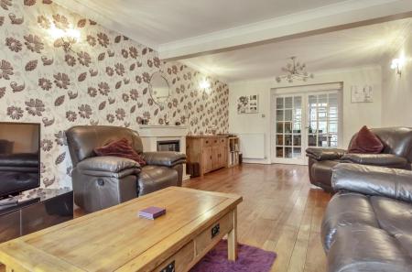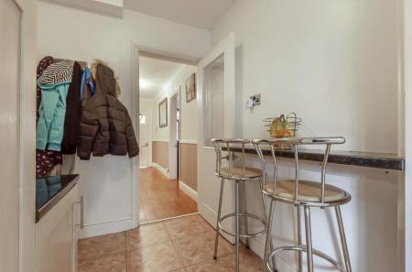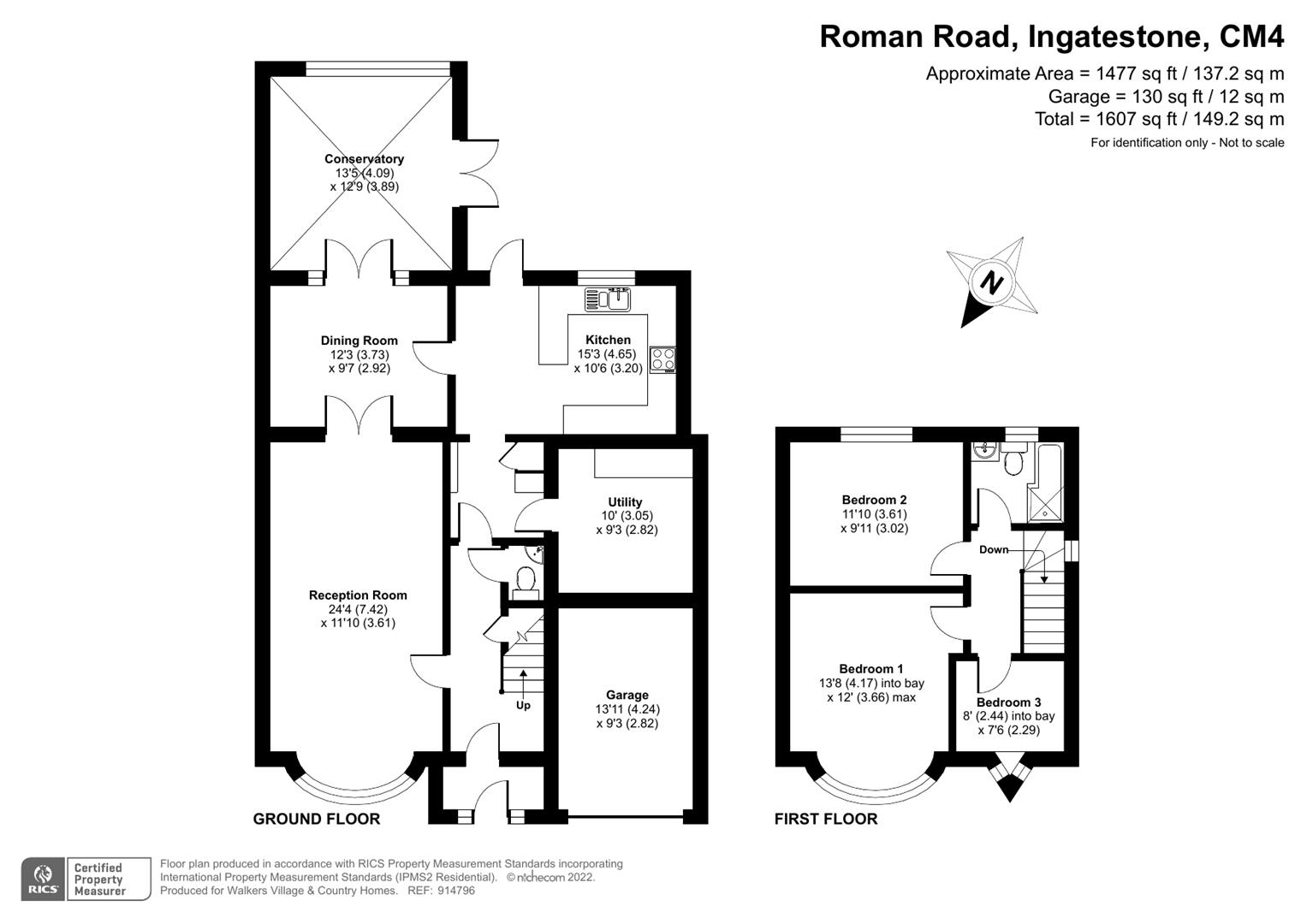3 Bedroom Semi-Detached House for sale in Ingatestone
Located within walking distance of Ingatestone village, mainline railway station and well-respected local schooling is this spacious and well-appointed three-bedroom family home. Having the added benefit of a large driveway, providing parking for several vehicles, a southerly facing rear garden as well as opportunity to extend, if required (subject to planning permissions being passed). The property sits in a prominent position and to the front, overlooks a charming green.
On entering the home, you are firstly welcomed into a porch and then a bright entrance hallway with hardwood flooring which continues to a majority of the ground floor and offers a convenient cloakroom/WC. The sitting room is of excellent proportions and has a feature bay window overlooking the front elevation with double doors opening into the dining room and into the conservatory which offers another reception whilst enjoying views across the gardens. A door from the dining room leads into the kitchen/breakfast room, fitted with a range of wall and base units incorporating a breakfast bar area and complemented by a muted tiled floor and door opening onto the decked patio area. The ground floor is completed by a convenient utility area which is accessed from the hallway.
To the first floor the size and quality of the home continues, which three bedrooms. The principal bedroom has a feature bay window overlooking the front elevation. All the bedrooms are served by the high-quality three-piece family bathroom, offering a bath with a shower over and tiled in natural stone style tiling.
To the exterior the southerly facing garden commences with a large, decked patio area which is ideal for outdoor dining and entertaining. Steps descend to the good size central lawn which is bordered by mature planting to provide year-round colour and interest. The property benefits from an integral garage, this was formerly a double length garage but it has been partitioned to create a utility room within the home, this could be easily removed if required.
An excellent family home, in a convenient location which needs to be viewed to be appreciated. Please call Tania.
Entrance Porch -
Entrance Hall -
Cloakroom/Wc -
Lounge - 7.42m x 3.61m (24'4 x 11'10) -
Dining Room - 3.73m x 2.92m (12'3 x 9'7) -
Kitchen - 4.65m x 3.20m (15'3 x 10'6) -
Utility Room - 3.05m x 2.82m (10'0 x 9'3) -
Conservatory - 4.09m x 3.89m (13'5 x 12'9) -
First Floor Landing -
Bedroom One - 4.17m x 3.66m (13'8 x 12'0) -
Bedroom Two - 3.61m x 3.02m (11'10 x 9'11) -
Bedroom Three - 2.44m x 2.29m (8'0 x 7'6) -
Bathroom -
Garage - 4.24m x 2.82m (13'11 x 9'3) -
Important information
This is not a Shared Ownership Property
Property Ref: 58892_31907764
Similar Properties
Main Road, Margaretting, Ingatestone
3 Bedroom Semi-Detached House | Guide Price £595,000
Located in the village of Margaretting and offering enormous potential to remodel and indeed extend with a south facing...
Skinners Lane, Galleywood, Chelmsford
4 Bedroom Semi-Detached House | Guide Price £595,000
A wonderful opportunity situated within the heart of Galleywood, planning permissions passed and building regulations al...
3 Bedroom Semi-Detached House | £585,000
Situated in the heart of Ingatestone sits this sizeable, semi-detached family home with off street parking and a large g...
Main Road, Margaretting, Ingatestone
3 Bedroom Semi-Detached House | £600,000
Located within the village of Margaretting with easy access to both ingatestone village, amenities and mainline railway...
3 Bedroom Semi-Detached House | £600,000
Set on the outskirts of the village of Ingatestone is Blossom park, a stylish and contemporary new development in its ow...
3 Bedroom Detached House | Guide Price £600,000
GUIDE PRICE: £600,000 - £620,000 This detached property in Runsell Green, Danbury, offers a perfect blend of comfort and...

Walkers People & Property (Ingatestone)
90 High Street, Ingatestone, Essex, CM4 9DW
How much is your home worth?
Use our short form to request a valuation of your property.
Request a Valuation
