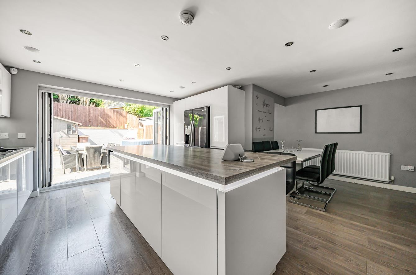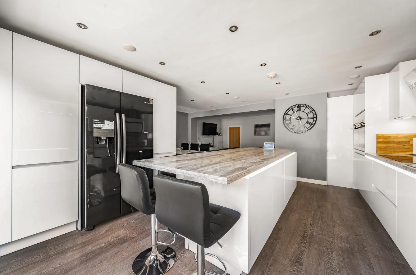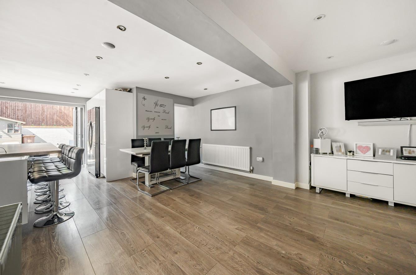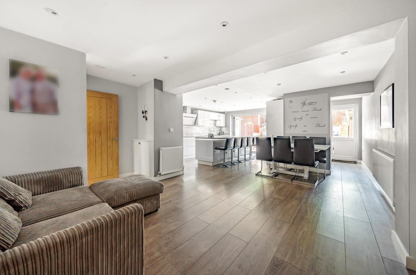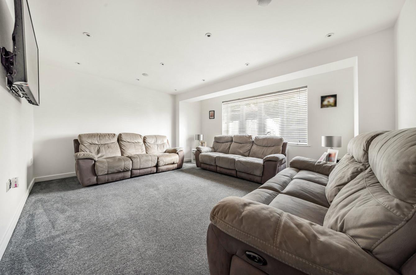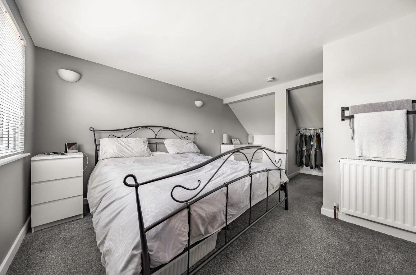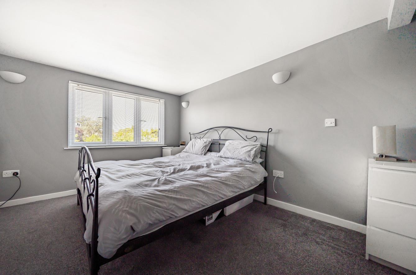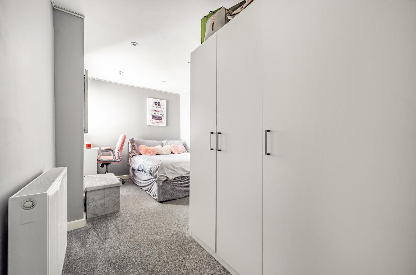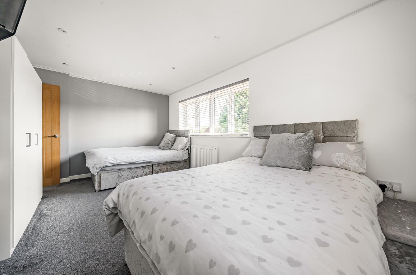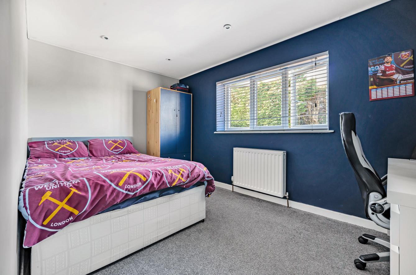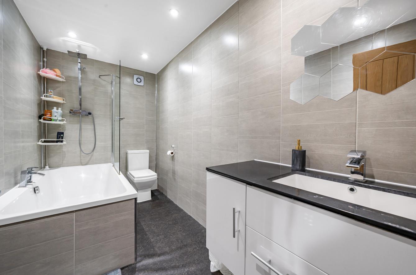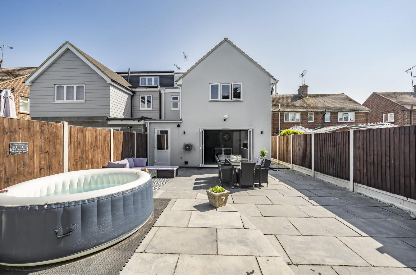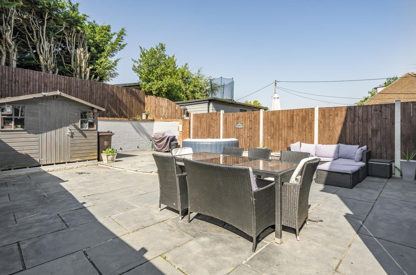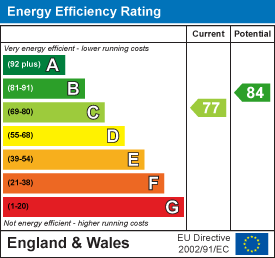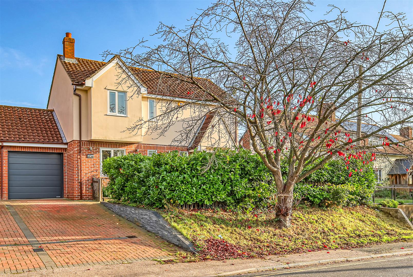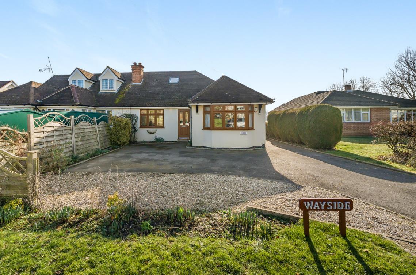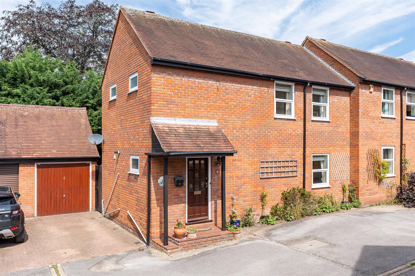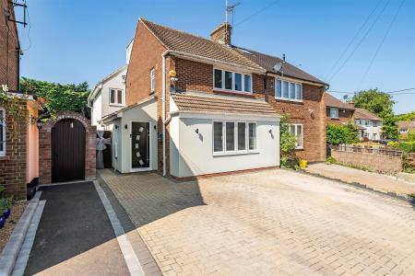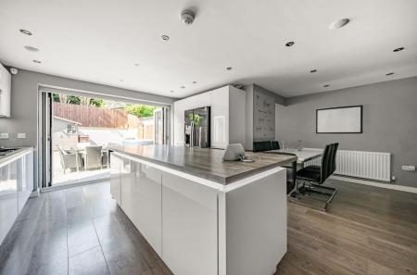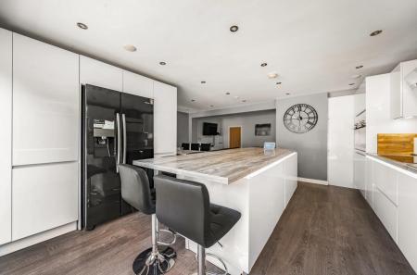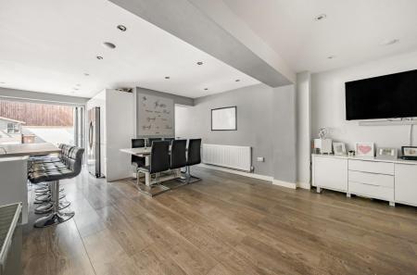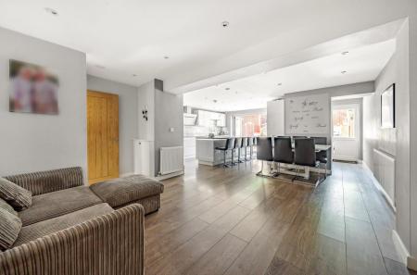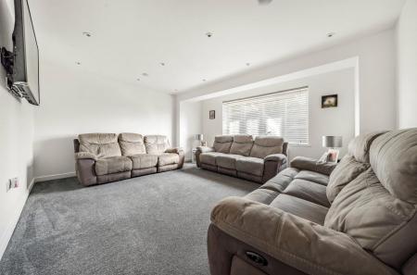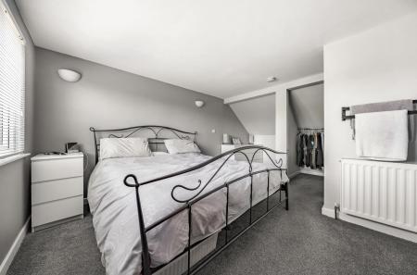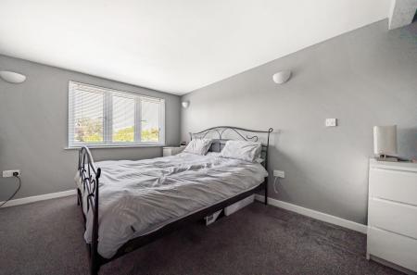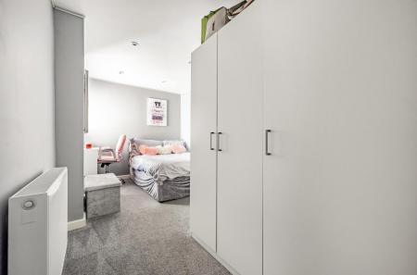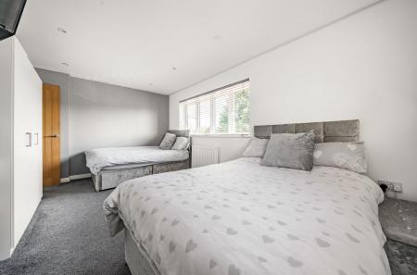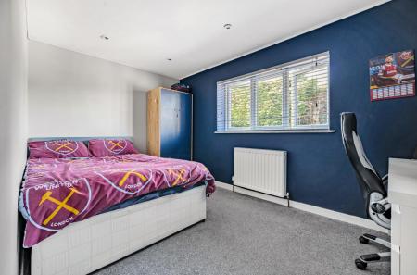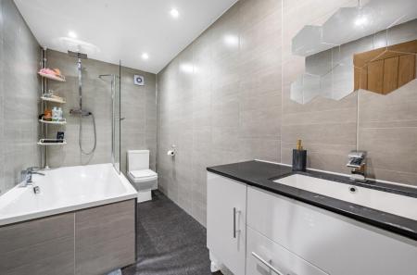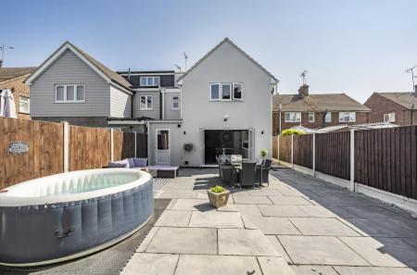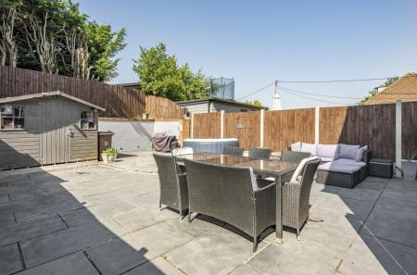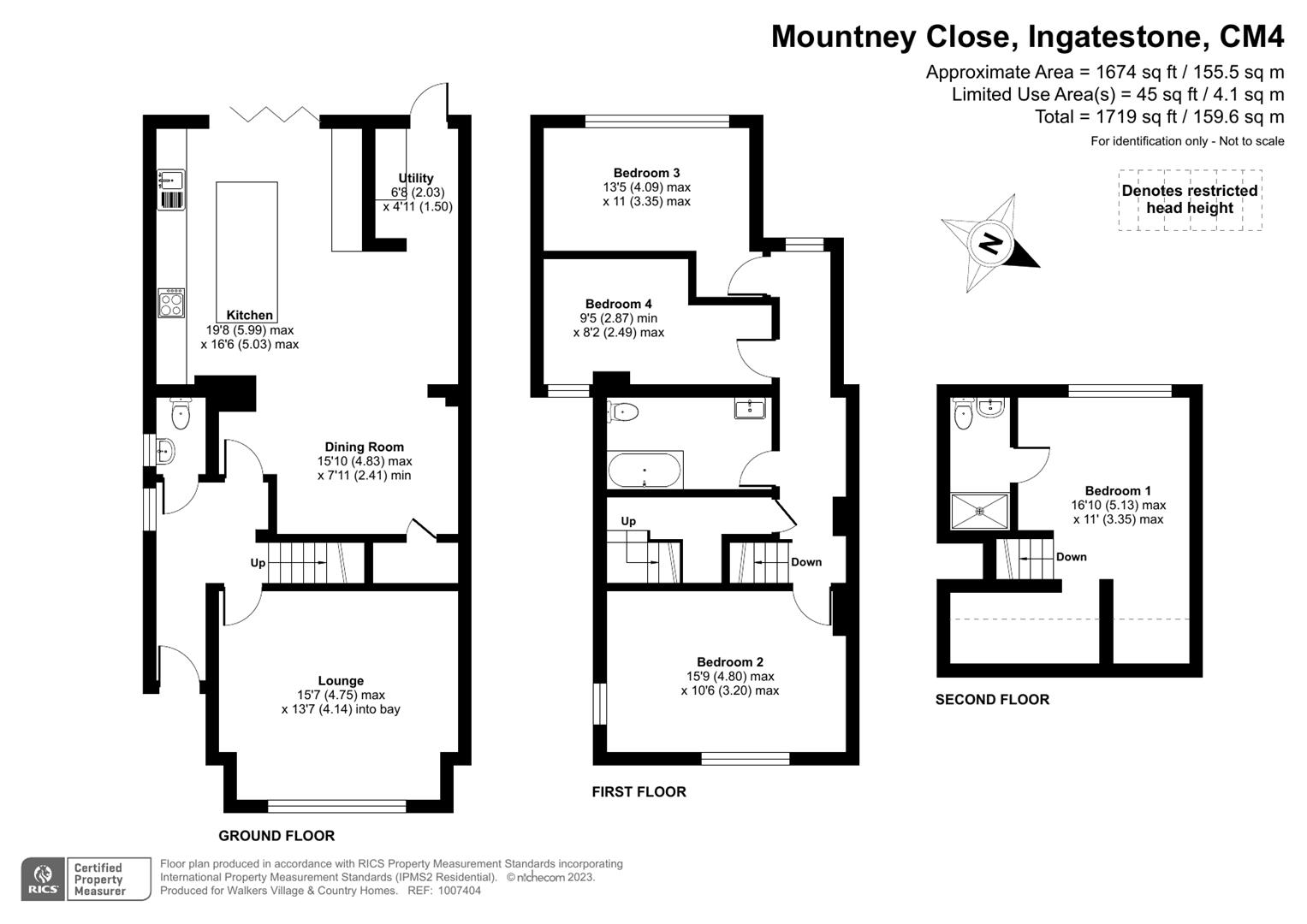4 Bedroom Semi-Detached House for sale in Ingatestone
Offering approaching 1700 sq ft of truly immaculate accommodation arranged over three floors and within walking distance of Ingatestone village, station and amenities with the added advantage of a south westerly facing low maintenance rear garden is this four double bedroom family home.
Having the further appeal of a private block paved driveway provides parking for three family size vehicles together with gated access into the rear gardens.
On entering the home, you are welcomed into a contemporary hallway with mellow hardwood style flooring, oak style doors leading to all reception rooms and a door into the cloakroom fitted with a modern two-piece suite. The home offers well appointed and balanced accommodation, the sitting room overlooks the front elevation and as with the entire home is beautifully presented with a large picture window overlooking the front elevation, surround sound and feature LED lighting. The remainder of the ground floor is mainly open plan which comprises of a large kitchen/breakfast/dining room arranged around an island with seating for at least six people. The kitchen is fitted with high quality white high gloss kitchen cabinetry with integrated appliances including two Bosch ovens, induction hob, dishwasher, fridge and space for an American style fridge freezer. Bifold doors open onto the rear gardens. A convenient separate utility area offers further storage and space for two laundry appliances and further fridge/fridge as well as having a door to the rear garden.
To the first floor there are three double bedrooms all impeccably presented and served by a beautiful tiled three-piece family bathroom with large bath and shower over. The master suite, on the second floor enjoying its own private entrance and staircase with sensor lighting is bathed in light and enjoys a convenient walk-in closet as well as a high quality en-suite shower room.
The garden, as with the home has been thoughtfully designed for low maintenance and is paved in a dark grey slate style paving. There are exterior power sockets and water to supply to both the front and rear gardens, with an electric supply to the garden shed which we understand will remain.
A wonderful family home which needs to be viewed to appreciate the size and quality of the home - please call Tania to arrange a professional accompanied viewing at your earliest convenience.
Entrance Hall -
Lounge - 4.75m x 4.14m (15'7 x 13'7) -
Dining Room - 4.83m x 2.41m (15'10 x 7'11) -
Cloakroom/Wc -
Kitchen - 5.99m x 5.03m (19'8 x 16'6) -
Utility Room - 2.03m x 1.50m (6'8 x 4'11) -
First Floor Landing -
Bedroom Two - 4.80m x 3.20m (15'9 x 10'6) -
Bedroom Three - 4.09m x 3.35m (13'5 x 11'0) -
Bedroom Four - 2.87m x 2.49m (9'5 x 8'2) -
Bathroom -
Second Floor -
Bedroom One - 5.13m x 3.35m (16'10 x 11'0) -
En-Suite Shower Room -
Rear Garden -
Important information
This is not a Shared Ownership Property
Property Ref: 58892_32457586
Similar Properties
3 Bedroom Terraced House | £575,000
OFFERED WITH NO ONWARD CHAIN.Located in a quiet cul-de sac position within a short stroll of the centre of Ingatestone v...
Maldon Road, Margaretting, Ingatestone
3 Bedroom Detached House | £575,000
This modern link-detached house, offered with the benefit of no onward chain, includes three bedrooms, a private drivewa...
3 Bedroom Semi-Detached Bungalow | Guide Price £575,000
Enjoying uninterrupted views across the abutting Essex countryside is this beautifully maintained and well-appointed thr...
4 Bedroom Semi-Detached House | £580,000
Located in a sought-after turning within walking distance of Ingatestone village amenities, mainline railway station and...
2 Bedroom Detached Bungalow | Guide Price £580,000
GUIDE PRICE £580,000 - £600,000This immaculate well-presented, newly built detached bungalow situated at the end of a pl...
3 Bedroom Semi-Detached House | Guide Price £585,000
GUIDE PRICE £585,000 - £600,000Offered with no onward chain, this semi-detached mews house is nestled in one of the most...

Walkers People & Property (Ingatestone)
90 High Street, Ingatestone, Essex, CM4 9DW
How much is your home worth?
Use our short form to request a valuation of your property.
Request a Valuation

