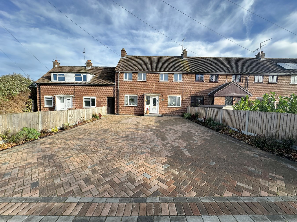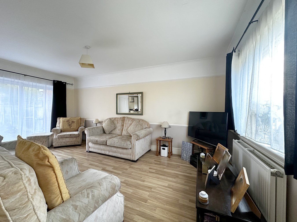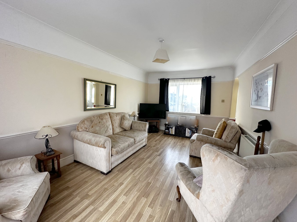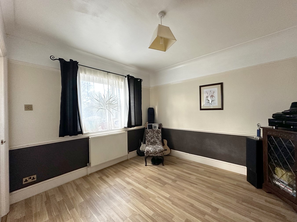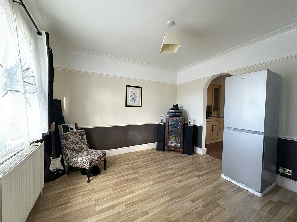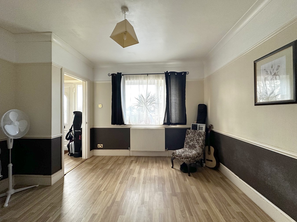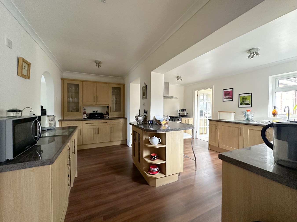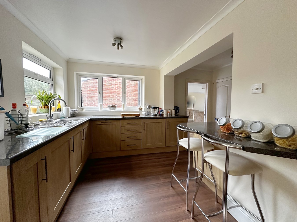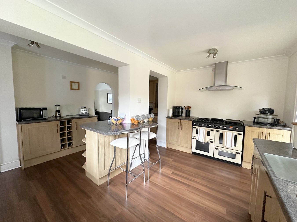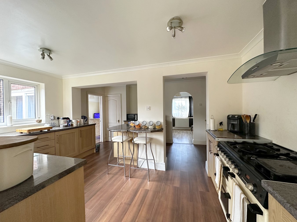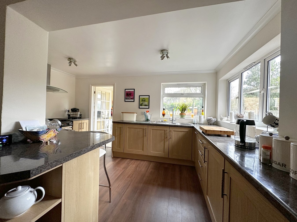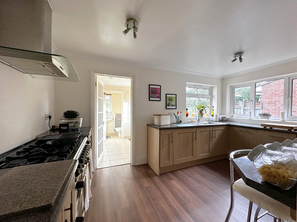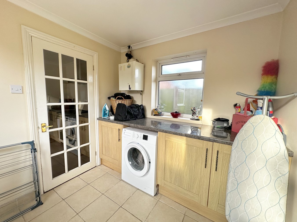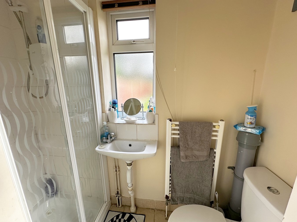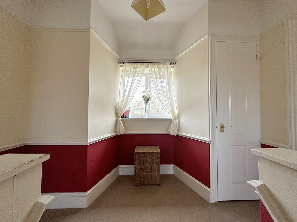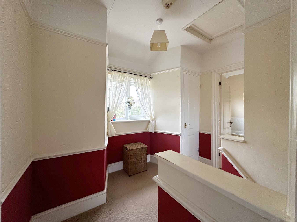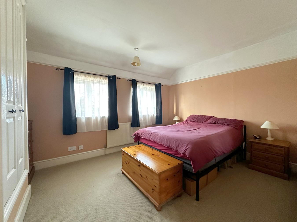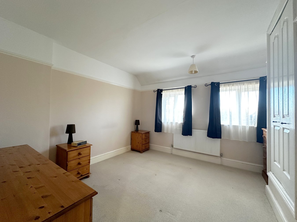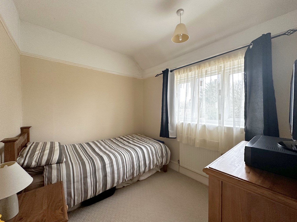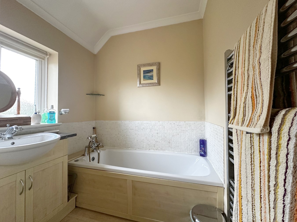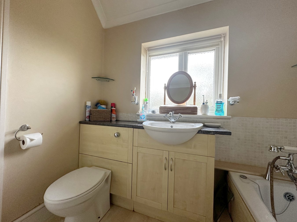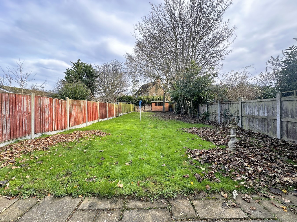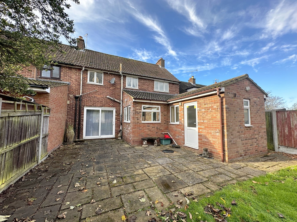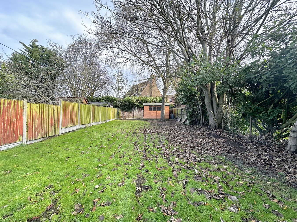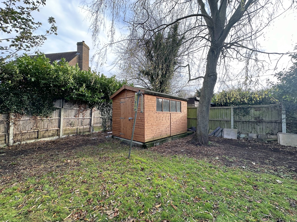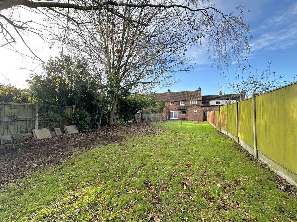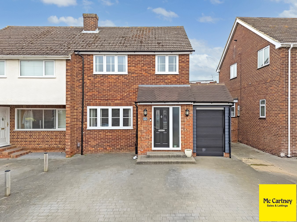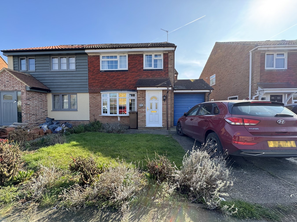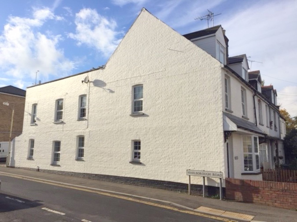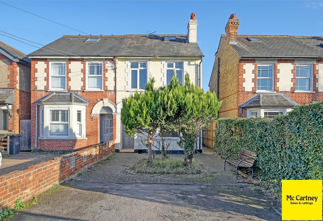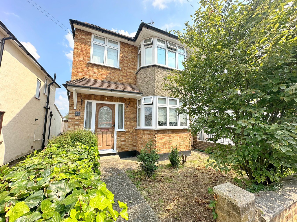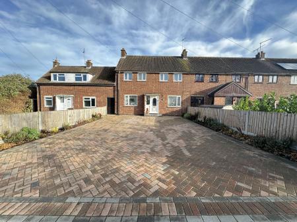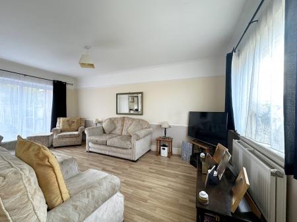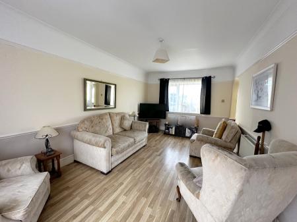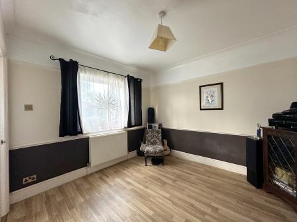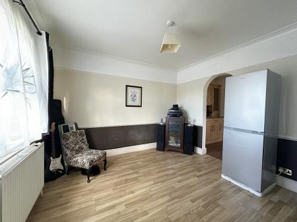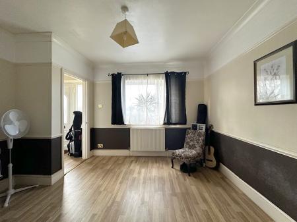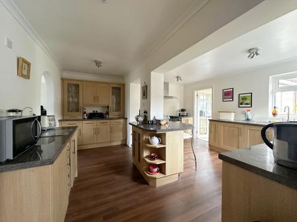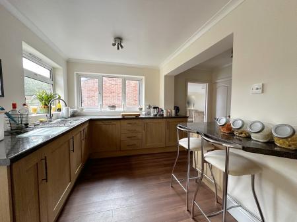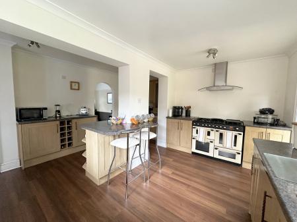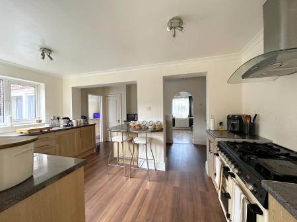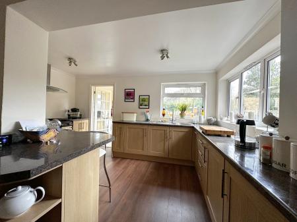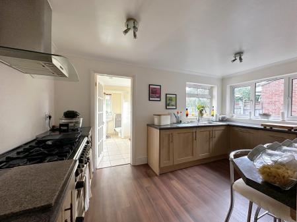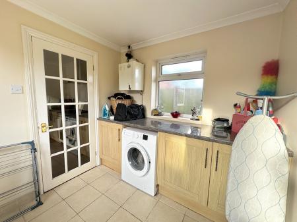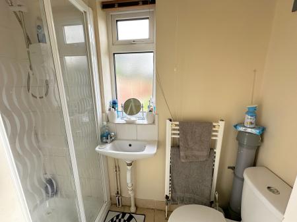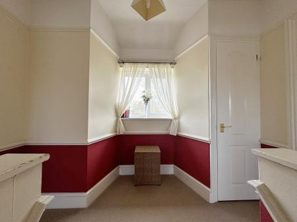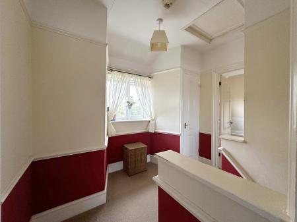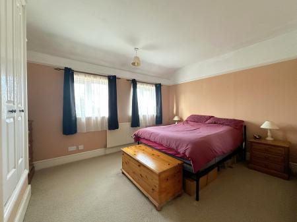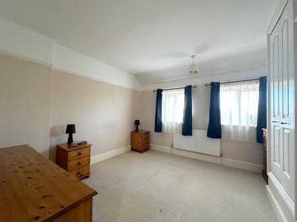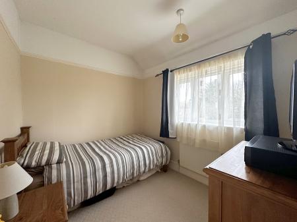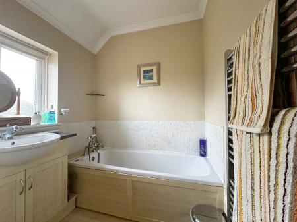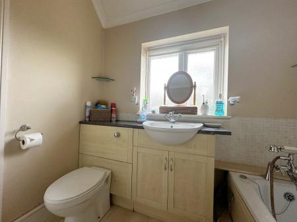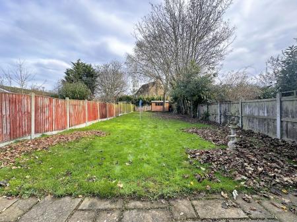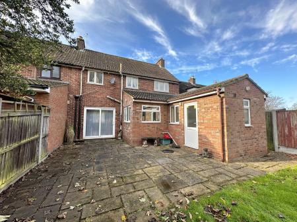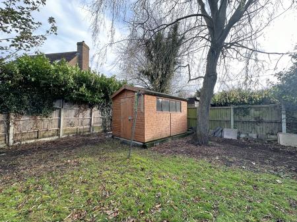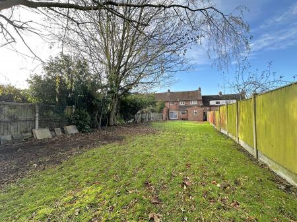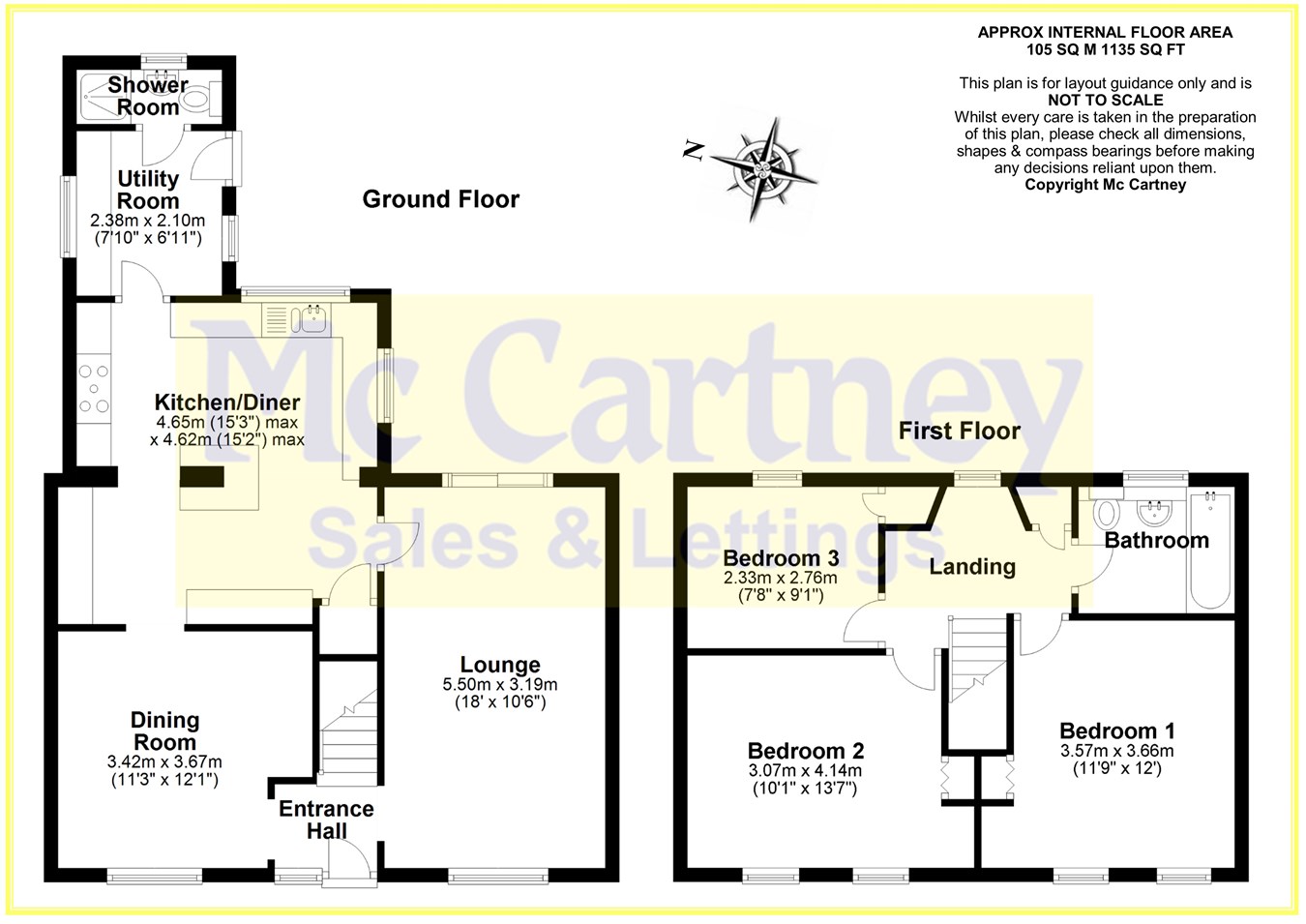- COMPLETE ONWARD CHAIN
- THREE BEDROOMS
- POTENTIAL TO BUILD/EXTEND (STPP)
- LOUNGE AND DINING ROOM
- KITCHEN / BREAKFAST ROOM
- UTILITY ROOM
- TWO BATHROOMS
- LARGE REAR GARDEN
3 Bedroom Terraced House for sale in Ingatestone
Spacious and Extended 3-Bedroom Family Home in Desirable Stock Village
New to the market, this substantial three-bedroom terraced property occupies a generous plot and has been thoughtfully extended to create a spacious, versatile home. Located in a quiet street within the highly sought-after village of Stock, this property combines convenience, charm, and the potential for even further development (subject to planning permission).
The Location
Stock is a picturesque village offering a wealth of amenities, including a post office, popular pubs, charming coffee shops, and well-regarded schools. This property is conveniently situated near Stock Church of England Primary School, making it an excellent choice for families.
The Property
The current owners have made significant improvements and extensions to the home, while still leaving ample scope for future enhancements.
Ground Floor Features:
• Entrance Hall: Welcoming and practical.
• Lounge: A bright and inviting space with patio doors leading directly to the rear garden.
• Dining Room: Perfect for entertaining or family meals.
• Kitchen/Diner: The showpiece of the home, this extended space boasts a contemporary design, a central island, and an abundance of natural light.
• Utility Room and Ground Floor Shower Room: Adding convenience and functionality.
First Floor Layout:
• Three Bedrooms: Well-proportioned and versatile.
• Family Bathroom: Neatly presented.
External Features:
• Front Driveway: Large enough to provide ample off-street parking.
• Rear Garden: Generously sized and secluded, featuring a paved patio, lawned area, and a newly installed shed.
Additional Potential
This property offers exciting opportunities for further extension (subject to planning permission), making it an ideal option for those seeking to create their dream family home with substantial living spaces.
The property is being sold with the benefit of a complete onward chain, ensuring a smooth transaction.
Don’t miss the chance to view this exceptional home in the heart of Stock. Contact us today to arrange a viewing!
Important Information
- This is a Freehold property.
Property Ref: 725927_28453233
Similar Properties
Whitethorn Gardens, Chelmsford, CM2
3 Bedroom Semi-Detached House | Guide Price £475,000
Stunning Extended 3-Bedroom Semi-Detached Home in the Heart of Moulsham LodgeWelcome to this beautifully presented three...
3 Bedroom Semi-Detached House | Guide Price £475,000
***RARELY AVAILABLE***THIS THREE BEDROOM SEMI-DETACHED FAMILY HOME WITH NO ONWARD CHAIN, LOCATED IN A DESIRABLE LOCATION...
Goshawk Drive, Chelmsford, CM2
5 Bedroom Semi-Detached House | Guide Price £475,000
Stunning Five-Bedroom Semi-Detached House Overlooking Lathcoats FarmNestled in the highly sought-after area of Tile Kiln...
6 Bedroom End of Terrace House | Guide Price £499,000
Now Offered with Vacant PossessionMcCartney Sales presents a spacious and versatile end-of-terrace property, now availab...
Main Road, Broomfield, Chelmsford, CM1
4 Bedroom Semi-Detached House | Guide Price £500,000
Four-Bedroom Semi-Detached Home with Period Features, Extensive Gardens, and Endless PotentialLocated on the desirable M...
Hillside Grove, Chelmsford, CM2
4 Bedroom Semi-Detached House | Guide Price £525,000
GUIDE PRICE £525,000McCartney Estate Agents Present: Exquisite Four-Bedroom Semi-Detached HouseMcCartney Estate Agents a...

McCartney Property Services Limited (Chelmsford)
74 Moulsham Street, Chelmsford, Essex, CM2 0JA
How much is your home worth?
Use our short form to request a valuation of your property.
Request a Valuation
