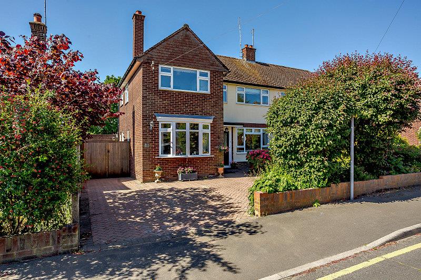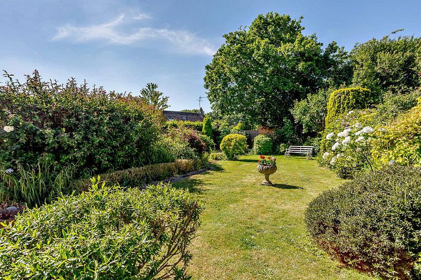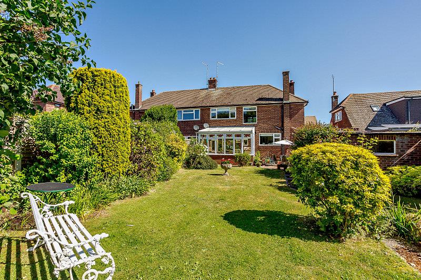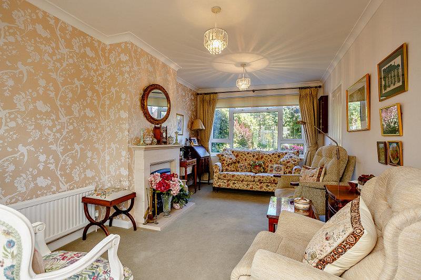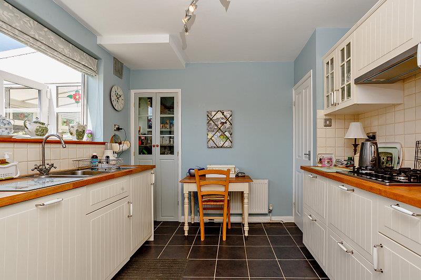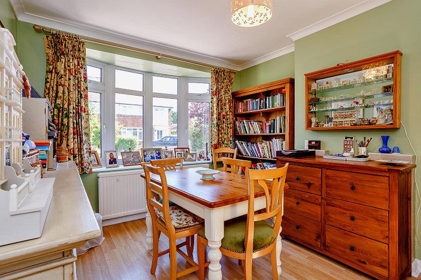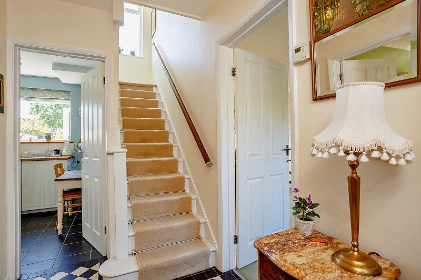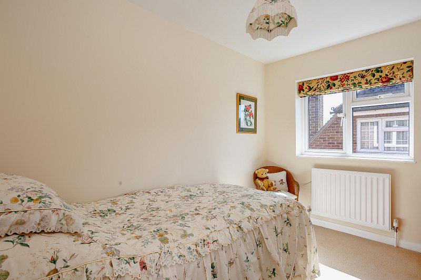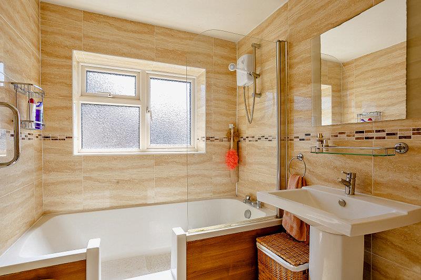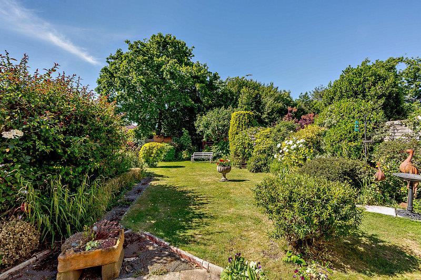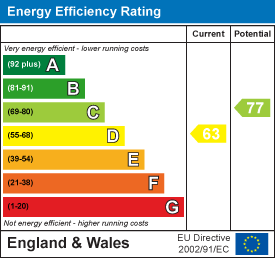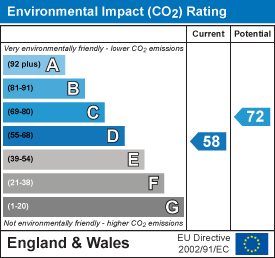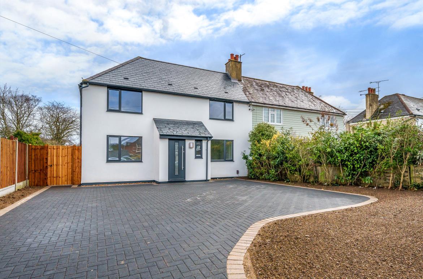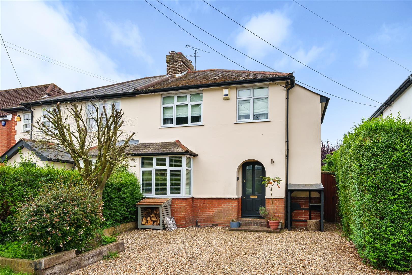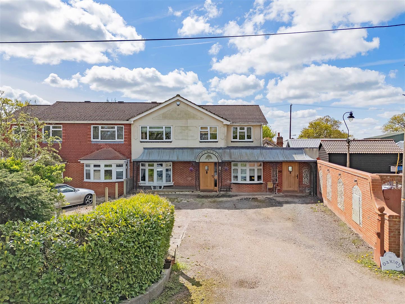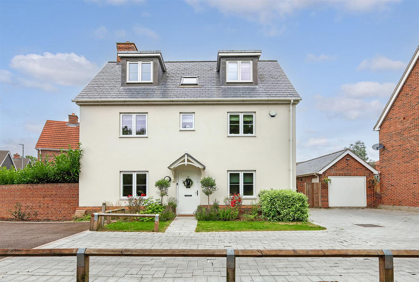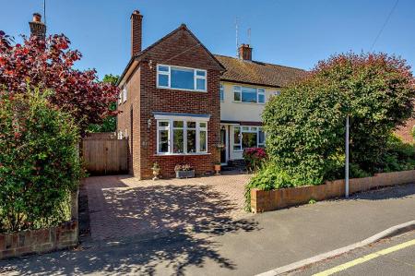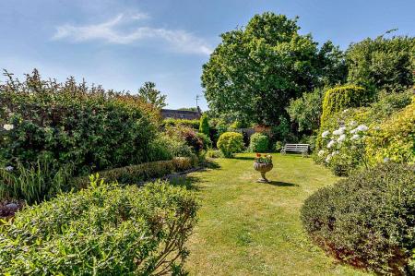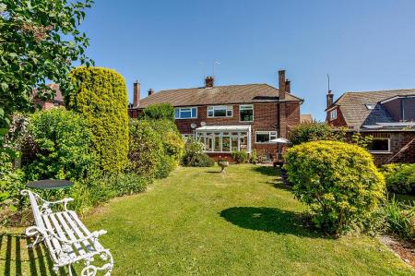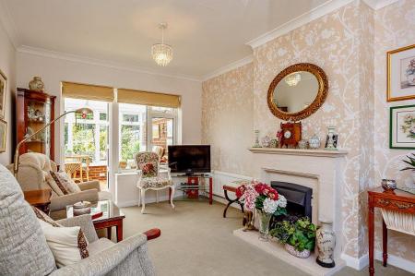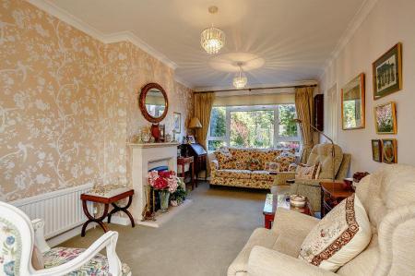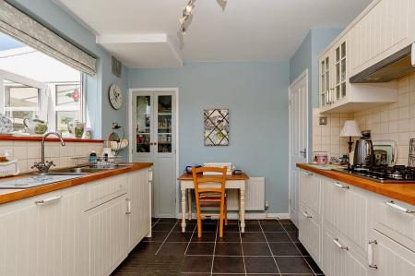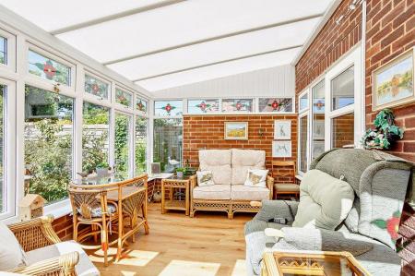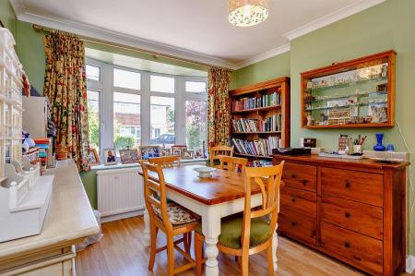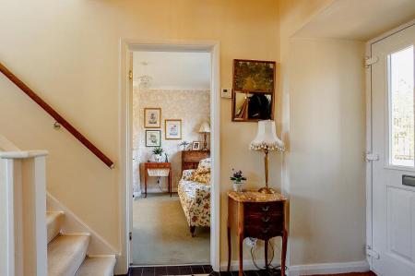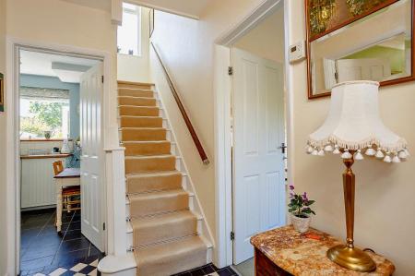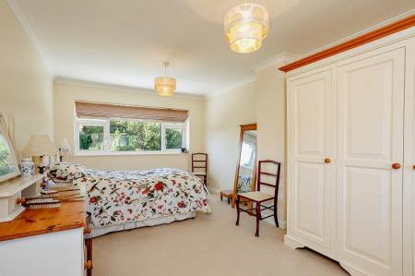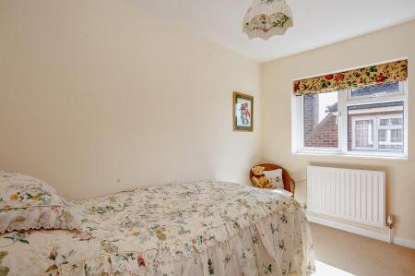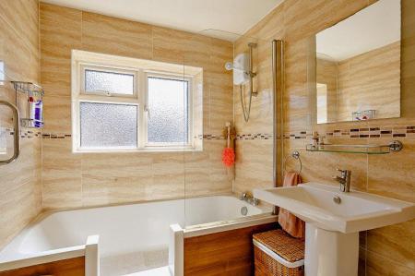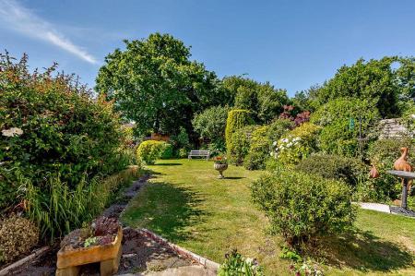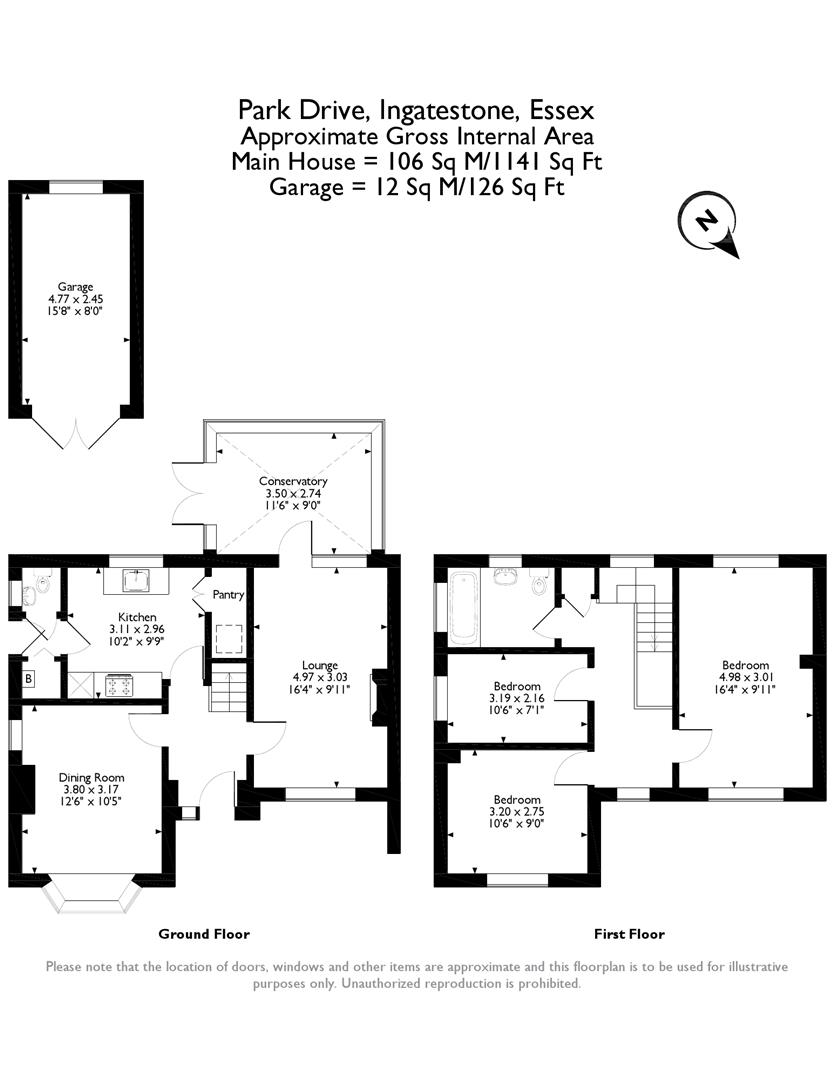3 Bedroom Semi-Detached House for sale in Ingatestone
Located within a highly sought after quiet residential turning within easy walking distance of the centre of Ingatestone village is this beautifully maintained and presented spacious double fronted three bedroom semi-detached family home, offering enormous potential to extend, if required (subject to planning permissions being approved), to two elevations.
Approached by a private driveway providing parking, together with access to the side of the home to the detached garage and gardens. The reception hallway is bright and welcoming with a traditional tiled style floor, from here the doors to the ground floor radiate. To the left hand side is the formal dining room flooded with light from two windows, one overlooking the front elevation also having hardwood style flooring, with a window overlooking the front gardens. The sitting room is dual aspect, immaculately presented and with a feature natural stone style fireplace. From here there are doors into the conservatory, with leaded light windows and glorious views across the beautiful southerly facing rear garden. Back again from the hallway is the kitchen/breakfast room fitted with a range of high quality wall and base units, together with a range of fitted appliances, a useful pantry and a tiled floor. Again this room is bathed in light and enjoys the views across the gardens. From here there is a convenient ground floor cloakroom and door onto the side elevation.
To the first floor there are three double bedrooms, the master being dual aspect. All have been thoughtfully decorated and maintained and are served by the fully tiled, high quality three piece suite with the addition of a power shower over the bath.
To the exterior the garden is an idyllic and sunny retreat. Extending to over 85ft in length with a central lawned area surrounded by established flower beds filled with an assorted of mixed perennials and evergreens.
Rarely do homes offering this level of quality accommodation and opportunity become available in such a sought after location and we recommend calling Tania to arrange a professional accompanied viewing at your earliest convenience.
Entrance Hall -
Lounge - 4.97m x 3.03m (16'3" x 9'11") -
Dining Room - 3.80m x 3.17m (12'5" x 10'4") -
Kitchen - 3.11m x 2.96m (10'2" x 9'8") -
Cloakroom -
Conservatory - 3.50m x 2.74m (11'5" x 8'11") -
First Floor Landing -
Bedroom One - 4.98m x 3.01m (16'4" x 9'10") -
Bedroom Two - 3.20m x 2.75m (10'5" x 9'0") -
Bedroom Three - 3.19m x 2.16m (10'5" x 7'1") -
Bathroom -
Garage - 4.77m x 2.45m (15'7" x 8'0") -
Rear Garden -
Important information
This is not a Shared Ownership Property
Property Ref: 58892_29680949
Similar Properties
The Street, Galleywood, Chelmsford
4 Bedroom Semi-Detached House | Guide Price £650,000
This stunning semi-detached property has been fully refurbished to a high specification with meticulous attention to det...
3 Bedroom Detached Bungalow | Guide Price £650,000
GUIDE PRICE £650,000 - £675,000|| PART EXCHANGE CONSIDERED || T&C's applyA rare opportunity to purchase a detached, NEW...
3 Bedroom Semi-Detached House | Guide Price £650,000
GUIDE PRICE £650,000 - £700,000BEING OFFERED WITH NO ONWARD CHAIN.Located within an enviable stroll of the centre of the...
3 Bedroom Semi-Detached House | Guide Price £675,000
Located in the ever-popular Furlongs within walking distance of the centre of Ingatestone village, mainline railway and...
4 Bedroom Semi-Detached House | £675,000
Located in a sought-after semi-rural setting close to Blackmore village, Stondon Massey and within easy reach of Ingates...
Elm Gardens, Mountnessing, Brentwood
4 Bedroom Detached House | Guide Price £675,000
GUIDE PRICE £675,000 - £700,000Occupying an enviable corner position facing a small woodland area, this three-story town...

Walkers People & Property (Ingatestone)
90 High Street, Ingatestone, Essex, CM4 9DW
How much is your home worth?
Use our short form to request a valuation of your property.
Request a Valuation
