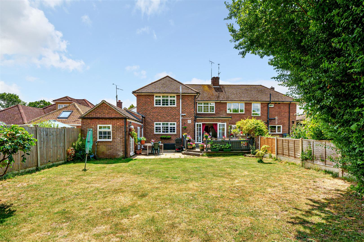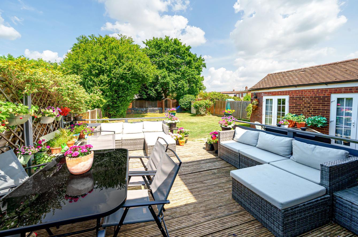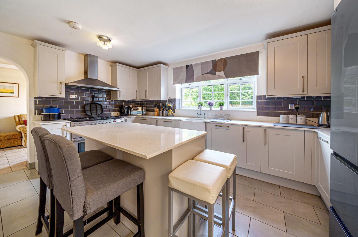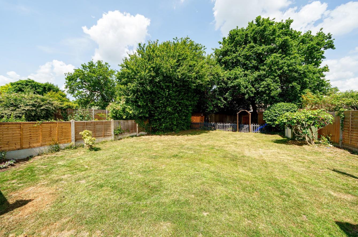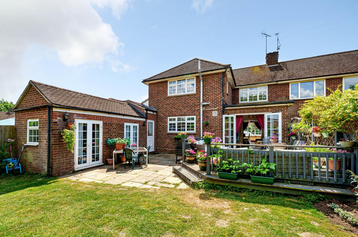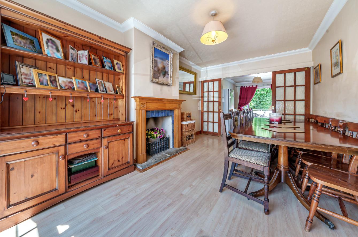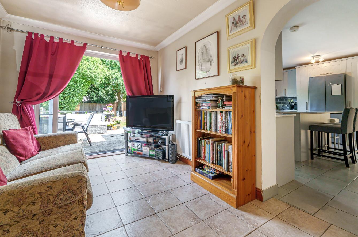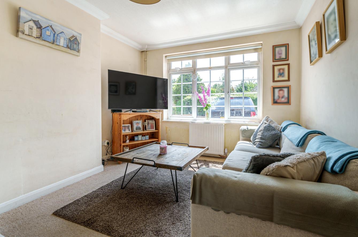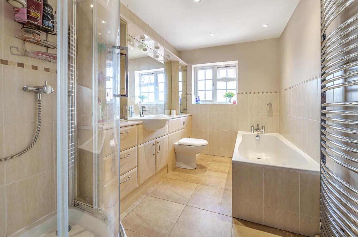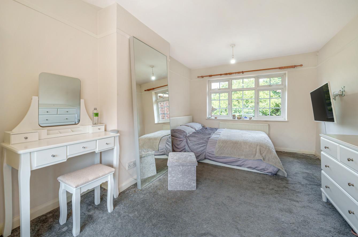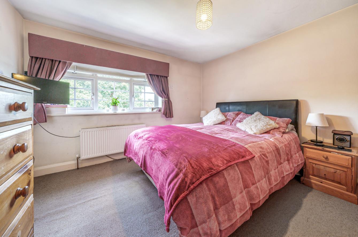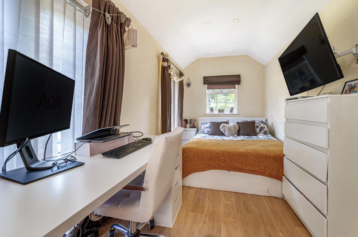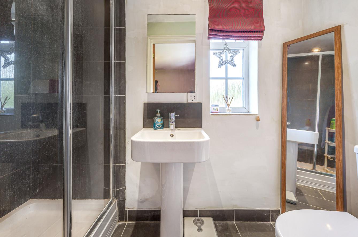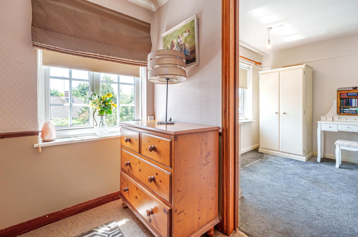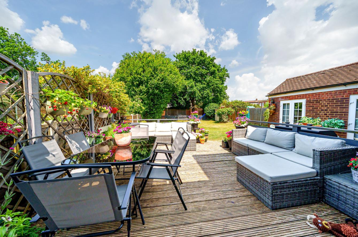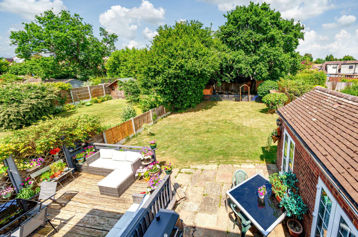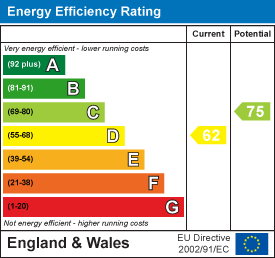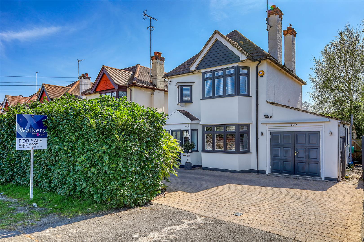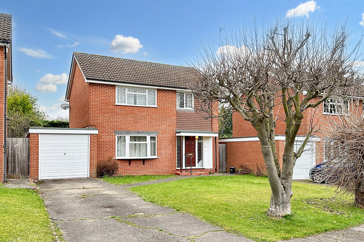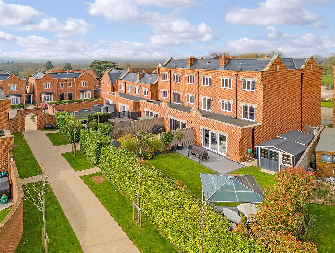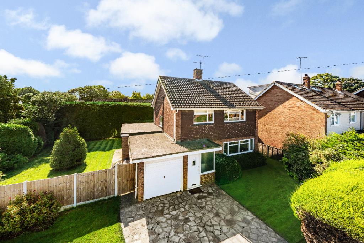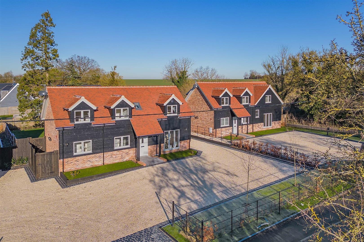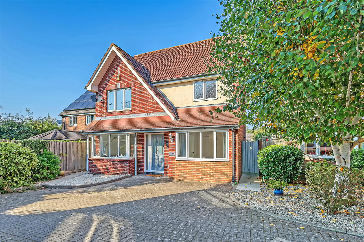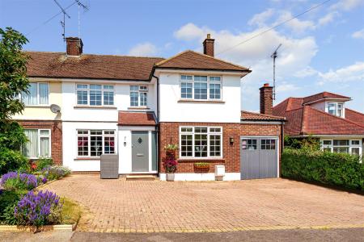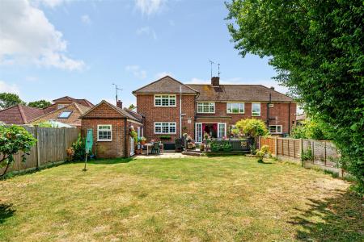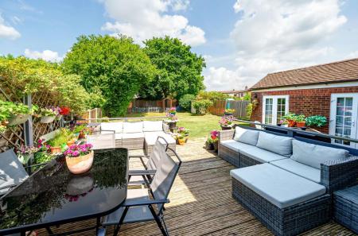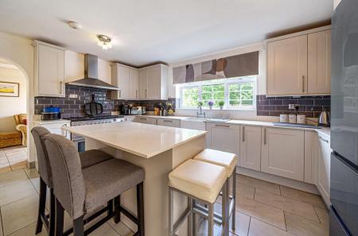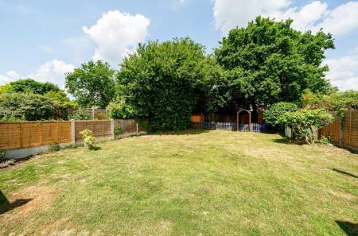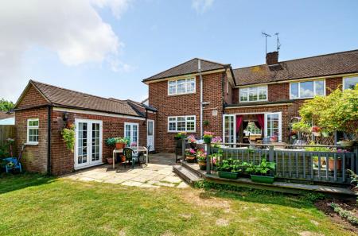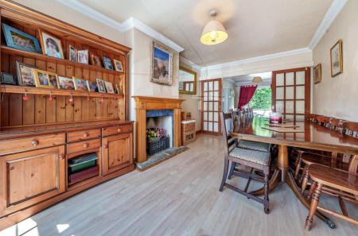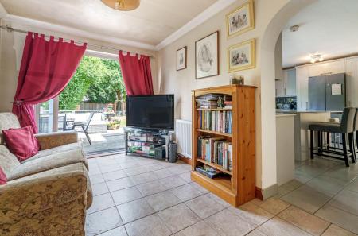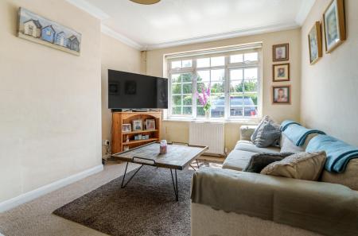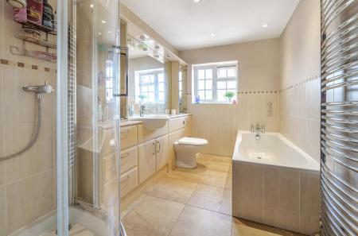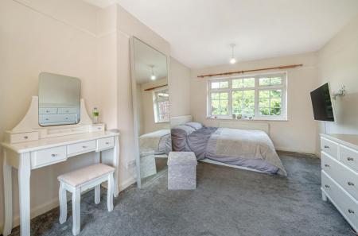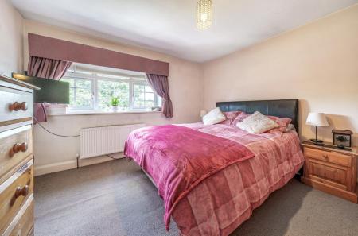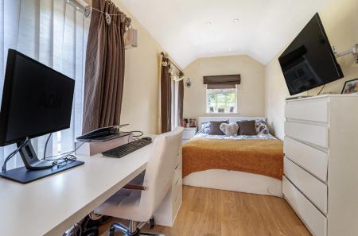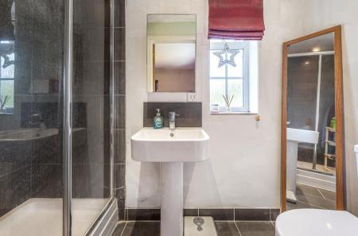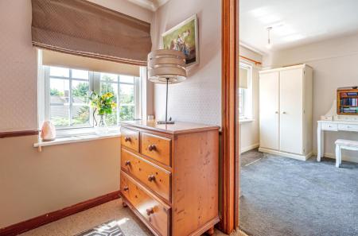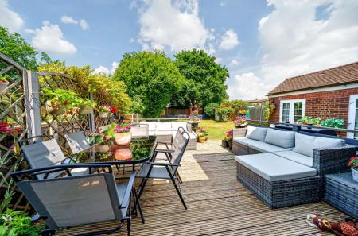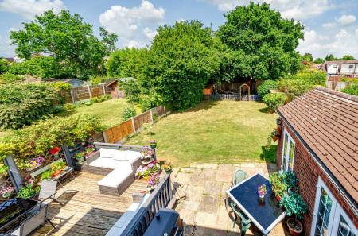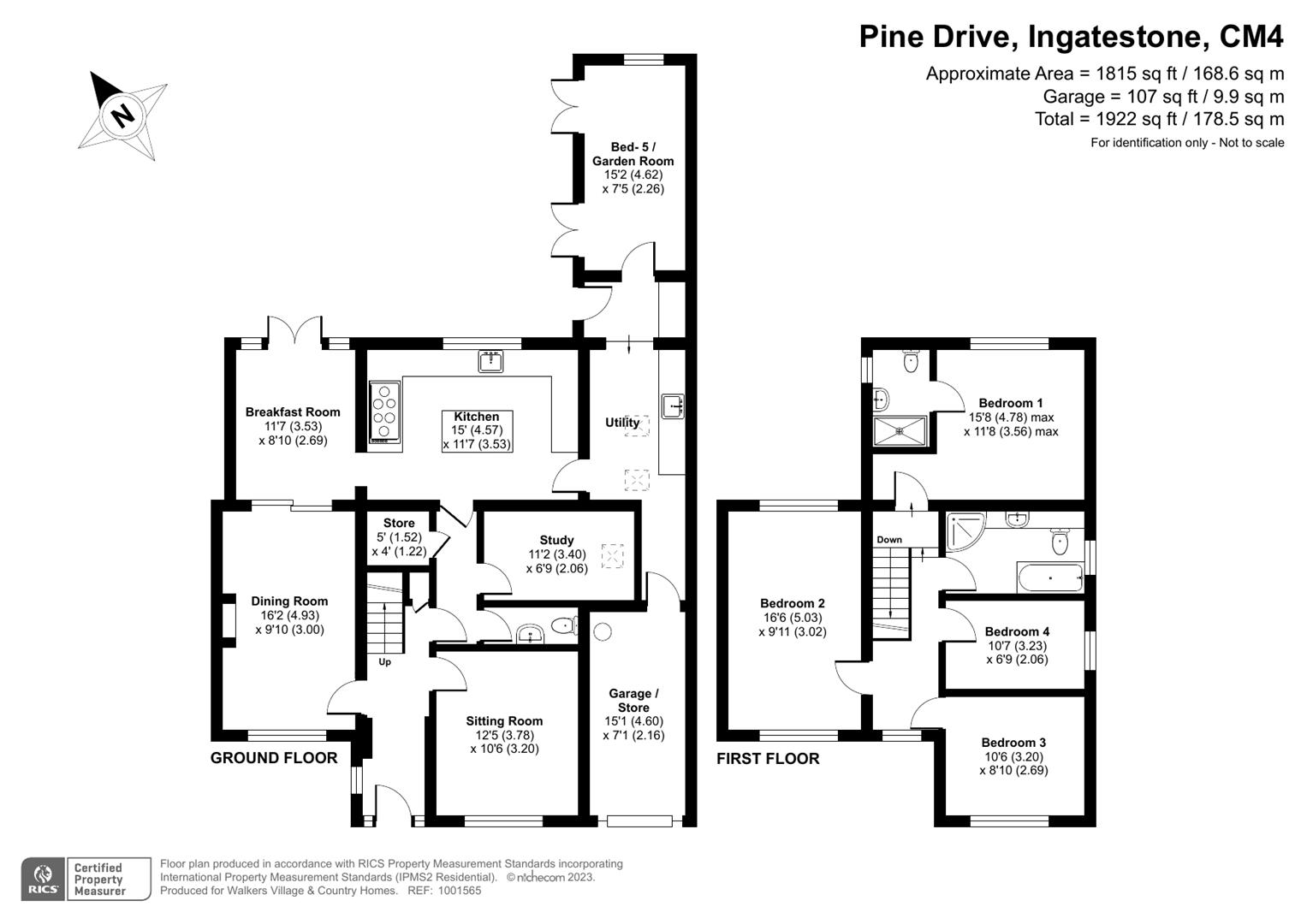5 Bedroom Semi-Detached House for sale in Ingatestone
GUIDE PRICE £760,000 - £780,000
Enviably located and occupying a prominent position within the highly desirable Pine Drive is this rarely available double fronted four/five bed extended semi detached family home. Having the added benefit of a good size driveway as well as a garage and rear garden extending to approximately 70ft.
The home is bathed in light and offers versatility. The central hallway opens into a pleasing Family Room/Snug overlooking the front elevation, there is also a good size home office study, ground floor cloakroom and ample fitted storage. To the left-hand side of the hallway is a dual aspect Sitting Room with feature fireplace which flows into a dining area which has doors opening onto the rear garden, perfectly located adjacent to the kitchen/breakfast room which has been recently refitted with an array of high-quality kitchen cabinetry comprising a range of integrated appliances which are arranged around a central island with further ample seating. The home has been thoughtfully designed for family living with a convenient utility room providing further storage and direct access into the garage and garden. The ground floor is completed with a further bedroom or indeed additional home office/gym.
To the first floor the size and quality of the home continues with a light filled hallway housing four double bedrooms. The principal bedroom overlooking the rear garden with the added appeal of an ensuite shower room. The remaining three double bedrooms are all served by the four-piece family bathroom.
To the exterior the home really does come into its own, the garden commences with both a paved patio area and a raised feature decked area ideal for outdoor dining and entertaining. The remainder of the garden is lawned with an interesting variety of mature trees and evergreen shrubs.
Please call Tania to arrange a professional accompanied viewing at your earliest convenience.
Entrance Hall -
Sitting Room - 3.78m x 3.20m (12'5 x 10'6) -
Dining Room - 4.93m x 3.00m (16'2 x 9'10) -
Breakfast Room - 3.53m x 2.69m (11'7 x 8'10) -
Kitchen - 4.57m x 3.53m (15'0 x 11'7) -
Utility Room -
Study - 3.40m x 2.06m (11'2 x 6'9) -
Cloakroom -
Store - 1.52m x 124.97m (5'0 x 410) -
Bedroom Five/Garden Room - 4.62m x 2.26m (15'2 x 7'5) -
Stairs Leading To -
Bedroom One - 4.78m x 3.56m (15'8 x 11'8) -
En-Suite Shower -
Bathroom -
Bedroom Two - 5.03m x 3.02m (16'6 x 9'11) -
Bedroom Three - 3.20m x 2.69m (10'6 x 8'10) -
Bedroom Four - 3.23m x 2.06m (10'7 x 6'9) -
Garage - 4.60m x 2.16m (15'1 x 7'1) -
Property Ref: 58892_32418672
Similar Properties
Rayleigh Road, Hutton, Brentwood
3 Bedroom Detached House | Guide Price £760,000
GUIDE PRICE £760,000 - £780,000An attractive character property located just a short walk from Shenfield Mainline Statio...
4 Bedroom Detached House | Guide Price £750,000
GUIDE PRICE £750,000 - £780,000A four bedroom detached house located in this much sought after private road, offered wit...
Danbury Palace Drive, Danbury, Chelmsford
4 Bedroom End of Terrace House | Guide Price £750,000
Nestled within the prestigious Danbury Palace, this end-of-terrace residence epitomizes refined living within an exclusi...
3 Bedroom Detached House | Guide Price £775,000
GUIDE PRICE £775,000 - £800,000Offering unparalleled opportunity within this ever-popular location is this rarely availa...
3 Bedroom Detached House | Guide Price £775,000
GUIDE PRICE £775,000-£800,000A collection of three newly-built homes enjoying the most tranquil of rural locations, yet...
4 Bedroom Detached House | Guide Price £775,000
GUIDE PRICE £775,000 - £800,000A fully modernised four bedroom detached family home within an Exclusive Development Near...

Walkers People & Property (Ingatestone)
90 High Street, Ingatestone, Essex, CM4 9DW
How much is your home worth?
Use our short form to request a valuation of your property.
Request a Valuation

