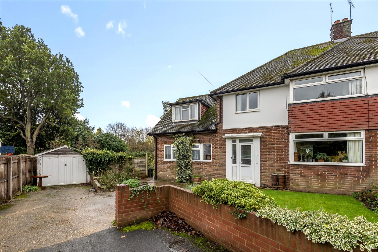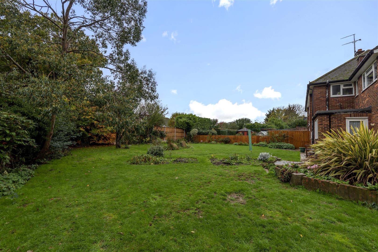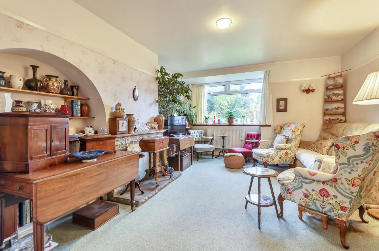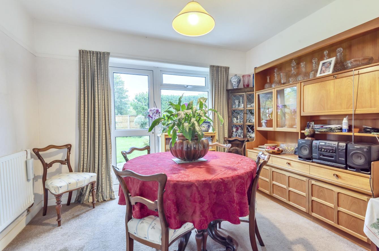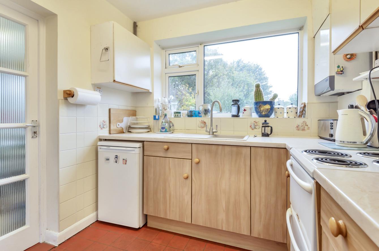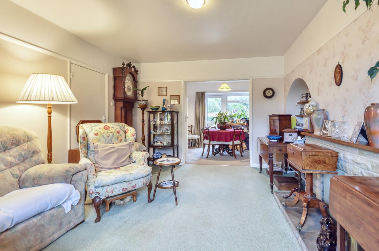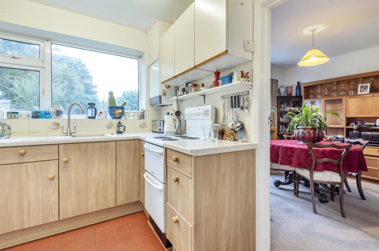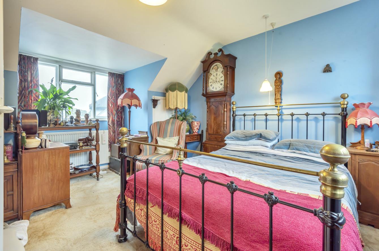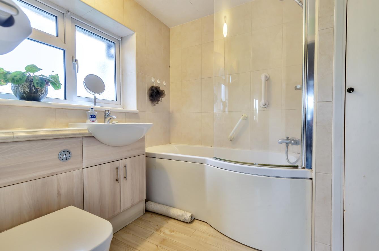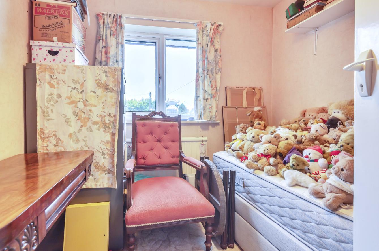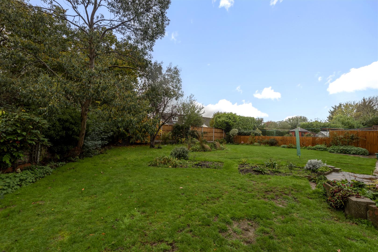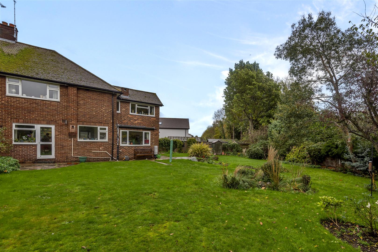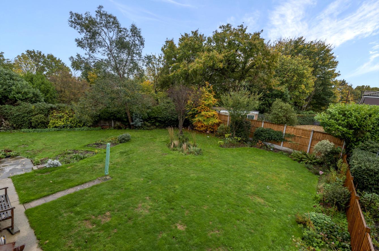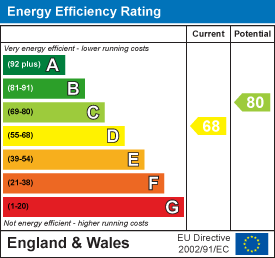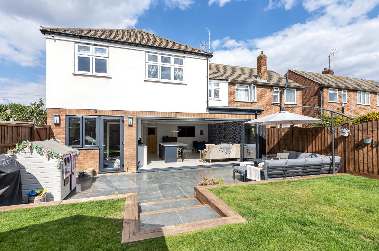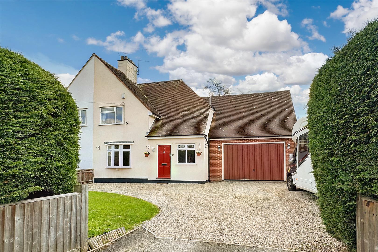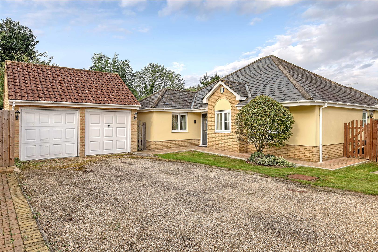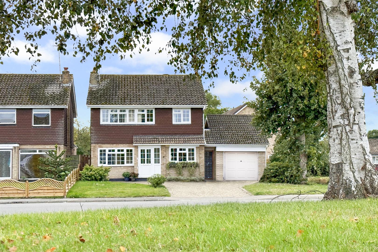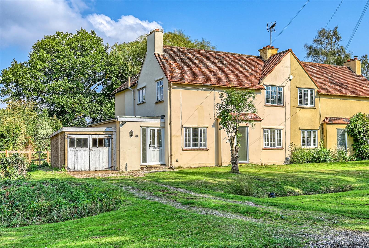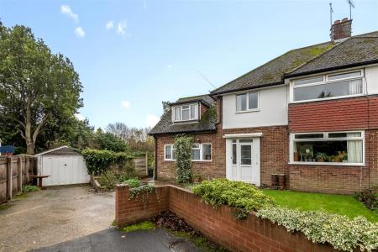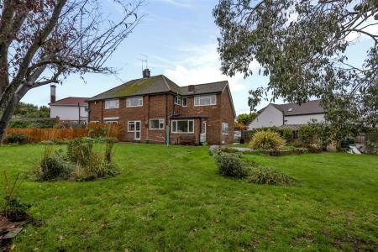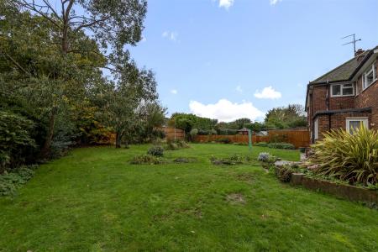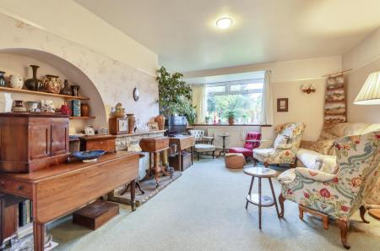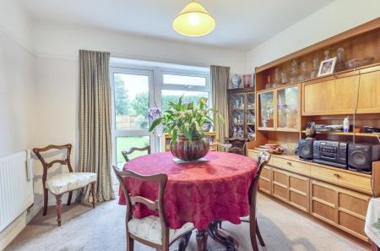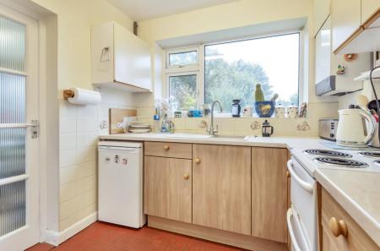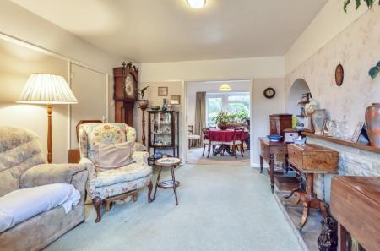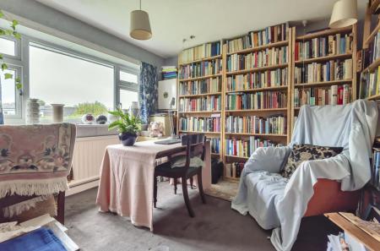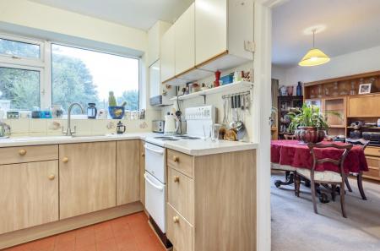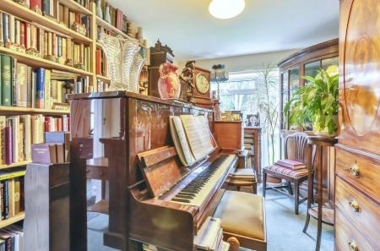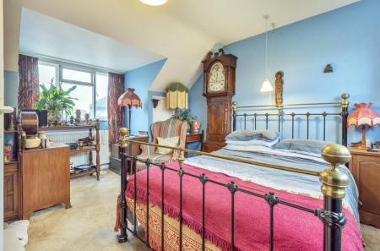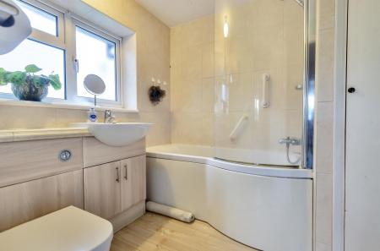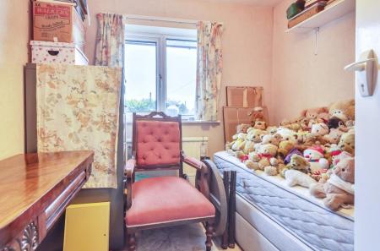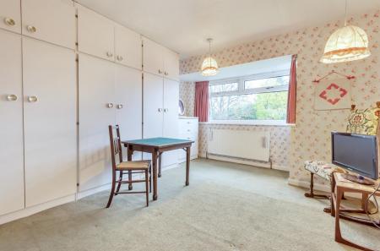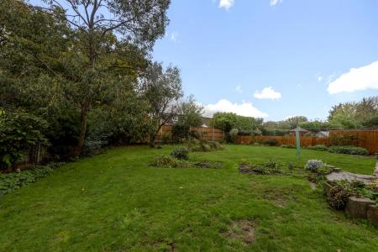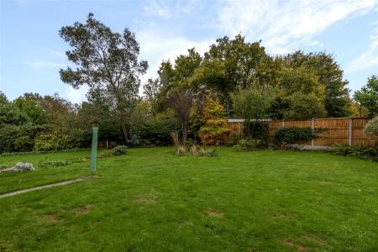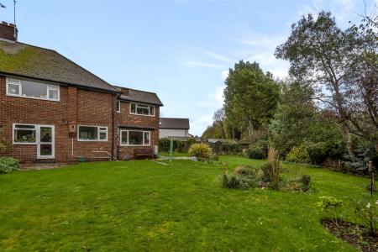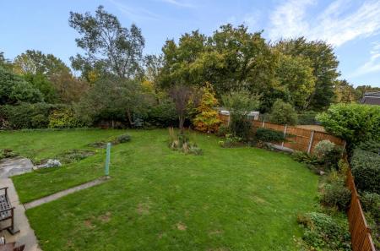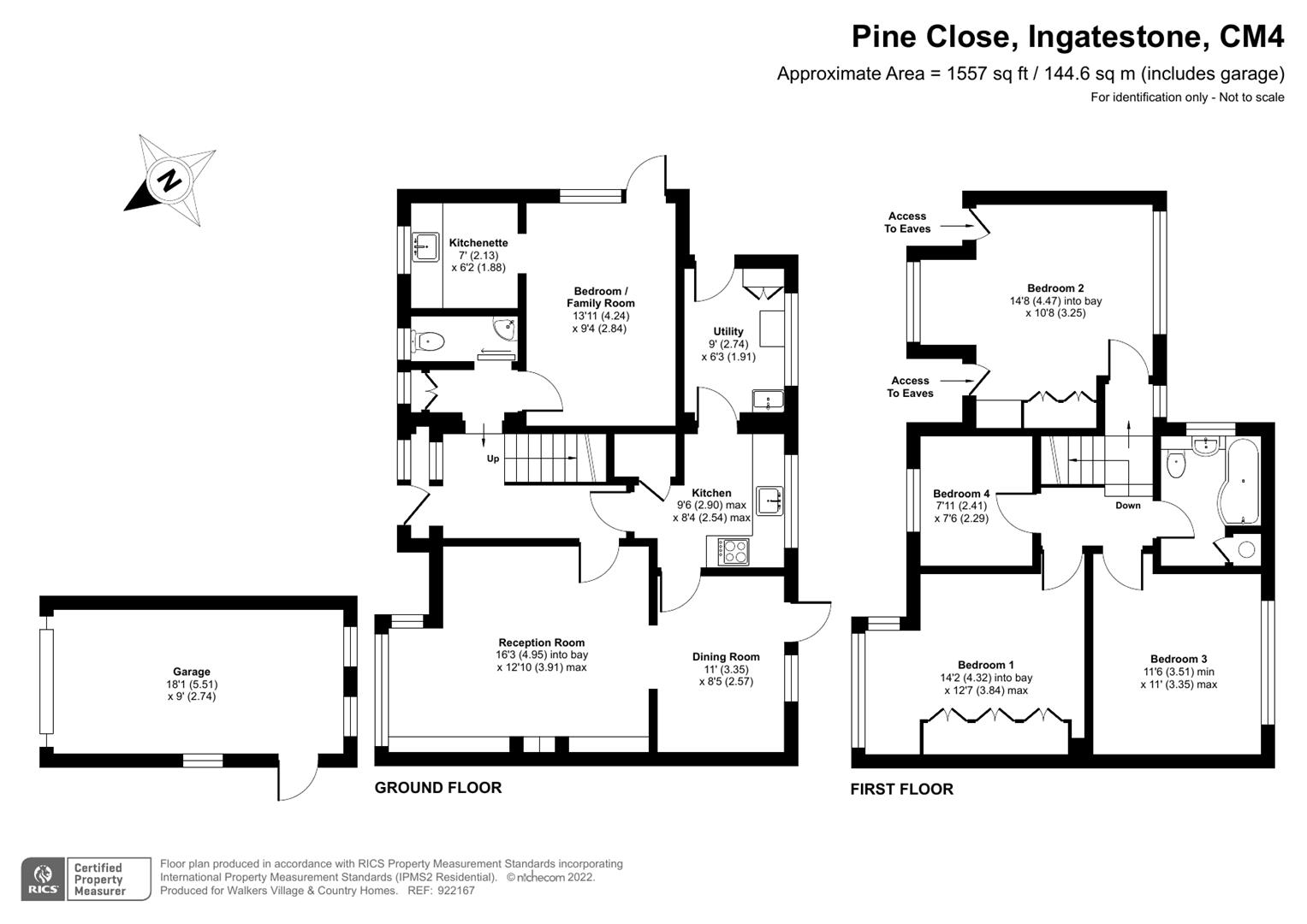4 Bedroom Semi-Detached House for sale in Ingatestone
An amazing opportunity situated in the centre of Ingatestone village is this detached 1950's, 4 bed semi-detached property, offering excellent size accommodation. The property benefits from a private driveway providing parking for several cars as well as access to the detached garage, together with an unoverlooked rear south facing garden.
On entering the home, you are welcomed into a bright entrance hallway from the porch, incorporating a convenient cloakroom and good size storage cupboard under the stairs. The Sitting/dining room is of excellent proportions with double aspect and single door to the garden. Leading on from the sitting room and enjoying views across the garden is the kitchen and utility with space for a washing machine and dryer, incorporating a butler sink, cabinetry, and large larder cupboard. A further reception and kitchenette with sink, gas and electric points which could be utilised as a separate dwelling.
To the first floor the home continues to offer great size and versatility. The main bedroom has a range of fitted wardrobes and is plentiful in light from the large windows which feature throughout the property. There are three further bedrooms, two doubles and a single which are served by the three-piece family bathroom.
This property resides on a 1/3 of an acre plot (stls) and offers an excellent opportunity for development and modernisation, please call Suzanne on 01277 355005 for a viewing.
Entrance Hall -
Reception Room - 4.95m into bay x 3.91m max (16'3 into bay x 12'10 -
Dining Room - 3.35m x 2.57m (11'0 x 8'5 ) -
Kitchen - 2.90m x 2.54m (9'6 x 8'4) -
Utility Room - 2.74m x 1.91m (9'0 x 6'3) -
Bedroom/Family Room - 4.24m x 2.84m (13'11 x 9'4) -
Kitchenette - 2.13m x 1.88m (7'0 x 6'2) -
Cloakroom -
Stairs Leading To -
Bedroom One - 4.32m into bay x 3.84m max (14'2 into bay x 12'7 m -
Bedroom Two - 4.47m into bay x 3.25m (14'8 into bay x 10'8 ) -
Bedroom Three - 3.51m x3.35m (11'6 x11'0) -
Bedroom Four - 2.41m x 2.29m (7'11 x 7'6 ) -
Bathroom -
Garage - 5.51m x 2.74m (18'1 x 9'0) -
Important information
This is not a Shared Ownership Property
Property Ref: 58892_31956014
Similar Properties
Queenswood Avenue, Hutton, Brentwood
4 Bedroom Semi-Detached House | Guide Price £695,000
Located within walking distance of Shenfield High Street, mainline railway station (Elizabeth Line), excellent local sch...
Main Road, Margaretting, Ingatestone
3 Bedroom Semi-Detached House | £695,000
Located within the village of Margaretting with easy access to both Ingatestone village, amenities and mainline railway...
3 Bedroom Detached Bungalow | £695,000
A rarely available, immaculately presented three-bedroom detached bungalow. Situated in a quiet cul de sac position, of...
3 Bedroom Detached House | Guide Price £699,950
OFFERED WITH NO ONWARD CHAIN. Available for the first time in over 60 years and offering an unparalleled opportunity to...
4 Bedroom Detached House | Guide Price £700,000
GUIDE PRICE £700,000 - £725,000Nestled on a commanding corner plot with an open outlook, this four-bedroom detached fami...
Blackmore Road, Fryerning, Ingatestone
4 Bedroom Semi-Detached House | £700,000
Set amongst a small enclave of properties in the historic village of Fryerning, this semi-detached home presents a super...

Walkers People & Property (Ingatestone)
90 High Street, Ingatestone, Essex, CM4 9DW
How much is your home worth?
Use our short form to request a valuation of your property.
Request a Valuation
