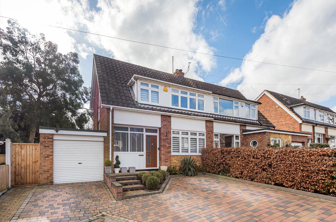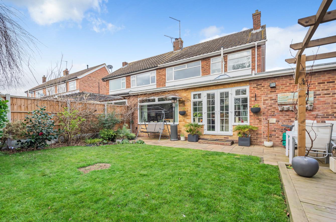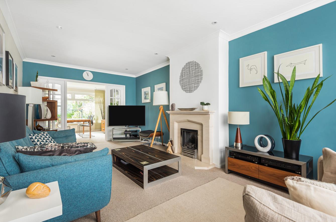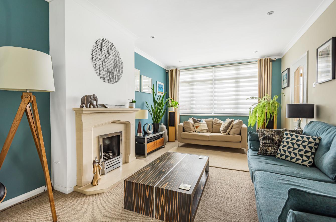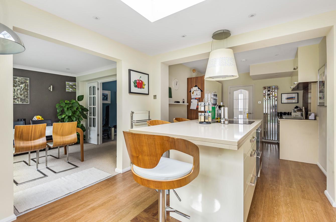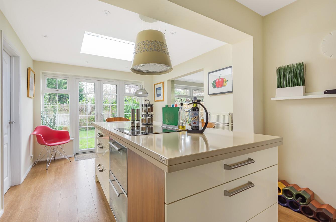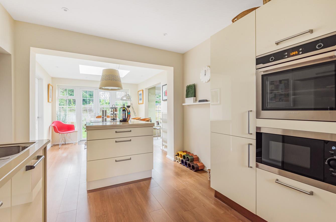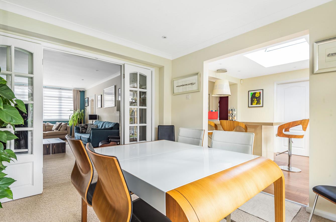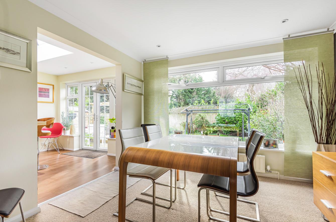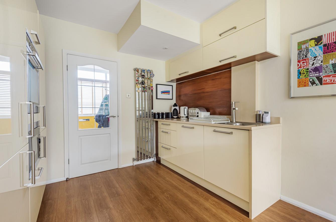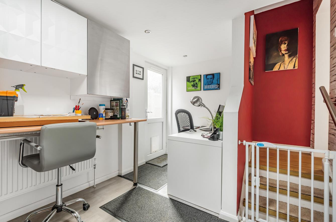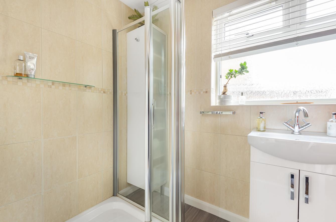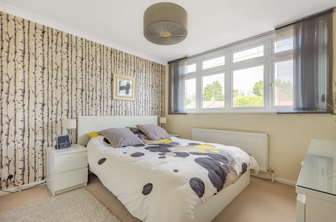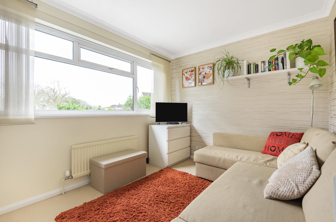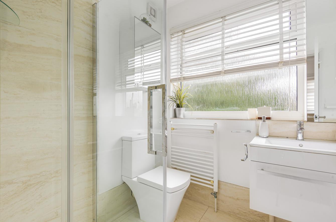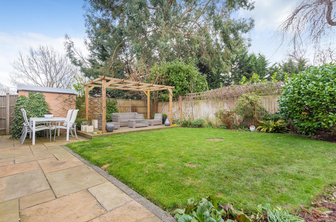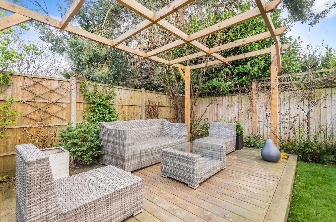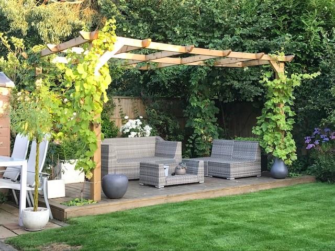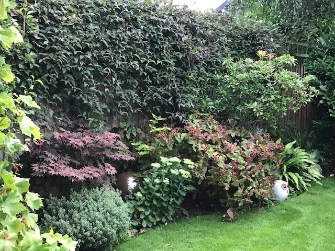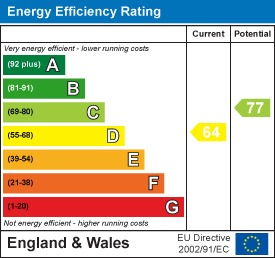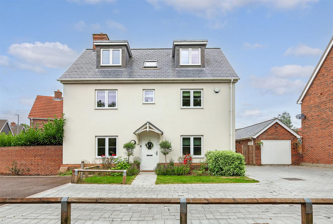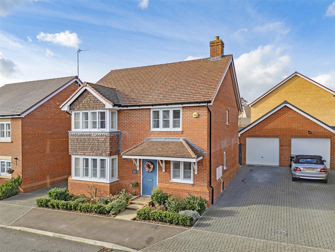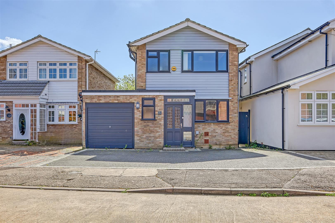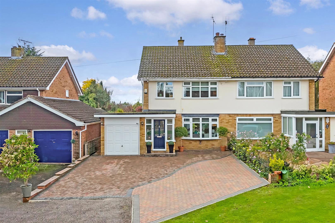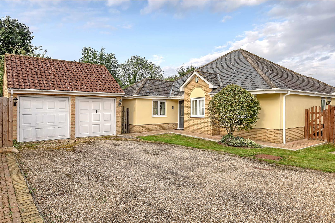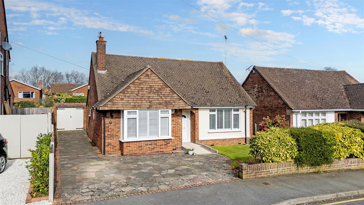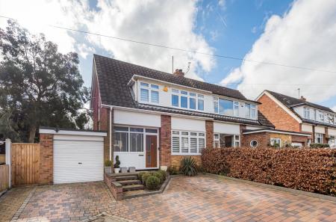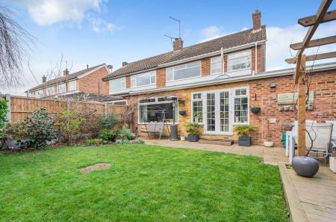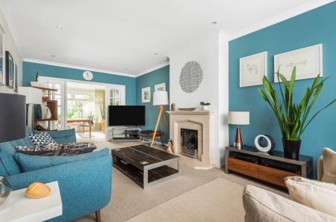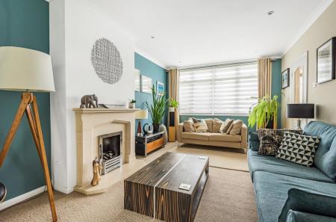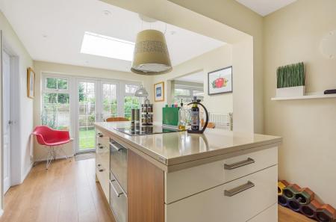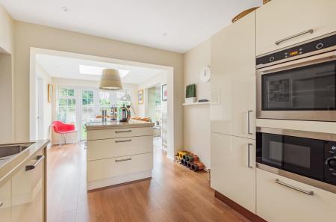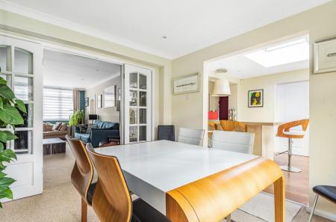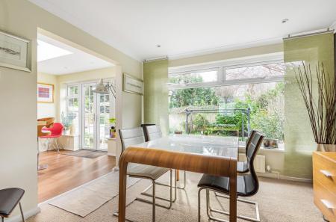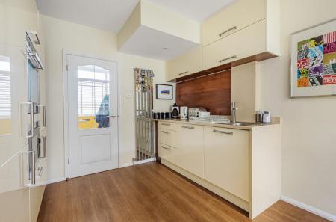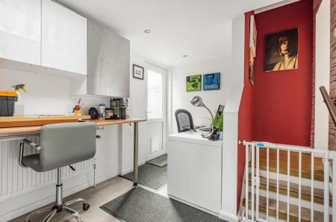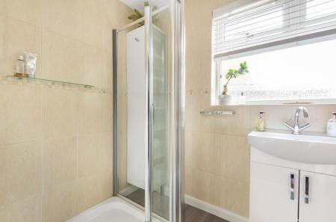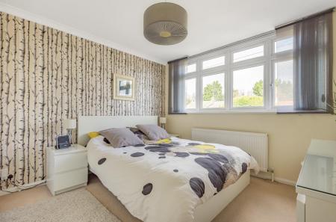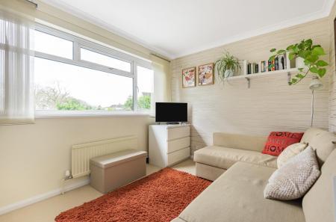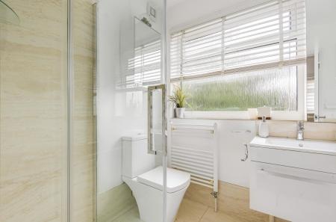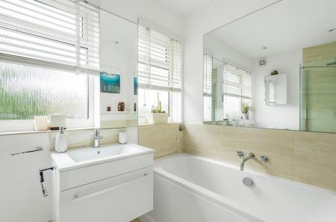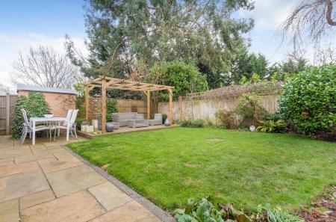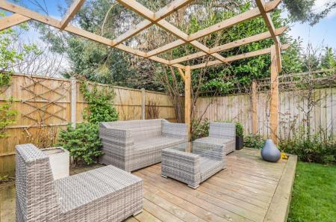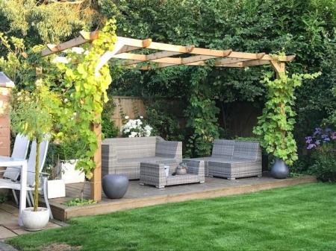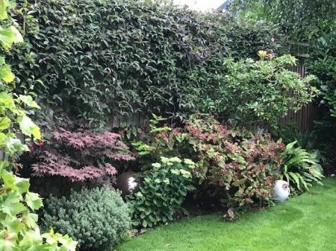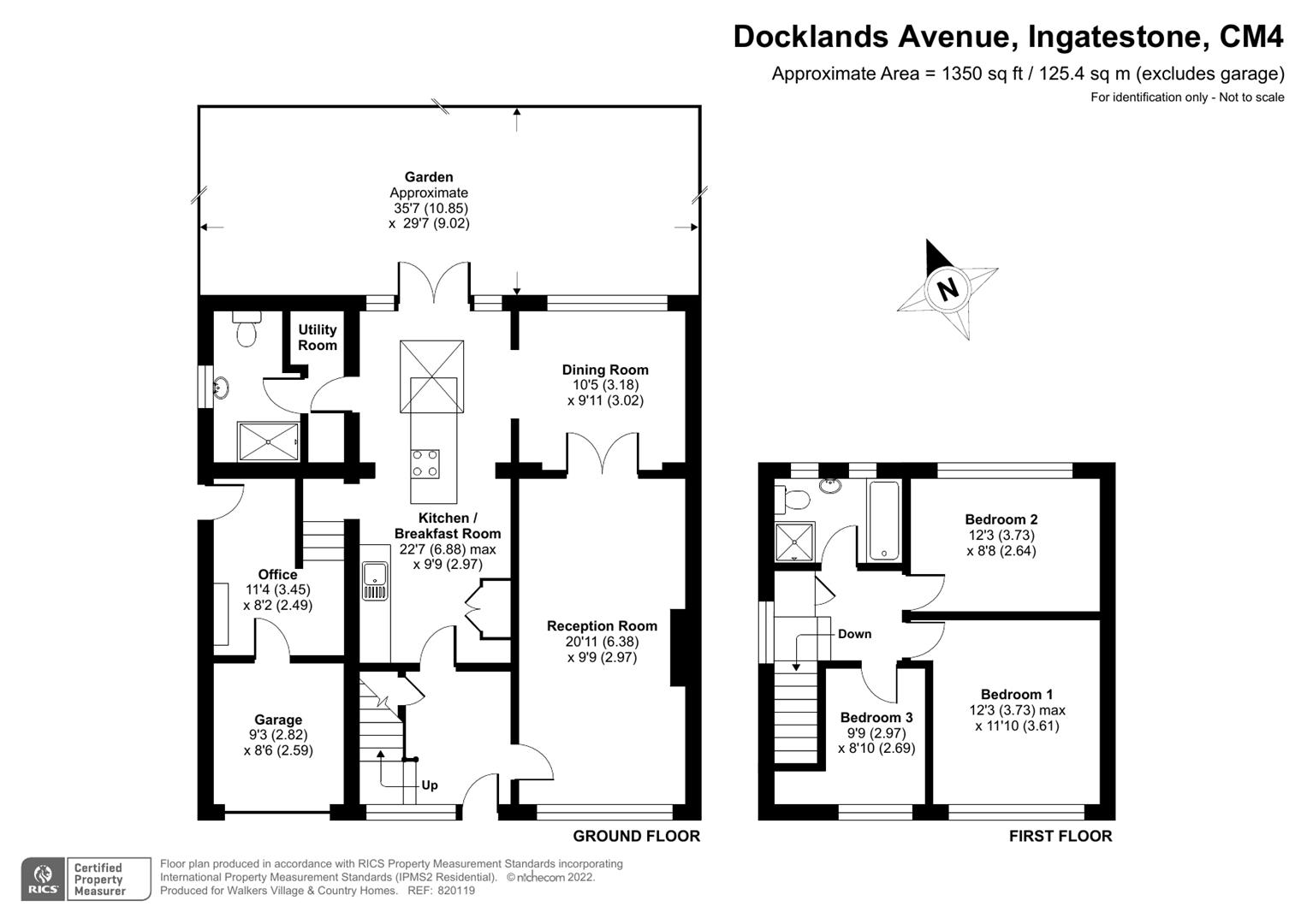3 Bedroom Semi-Detached House for sale in Ingatestone
Situated in a sought-after quiet avenue within short walking distance to the centre of Ingatestone village this property offers accommodation to a high standard.
The garage has an electric door and has been converted to offer a home office/craft room, ample storage, and access to the side of the property. The property further benefits from a new boiler, new windows, front driveway providing parking for several vehicles, beautiful south facing rear garden with outside lighting and decked seating area.
On entering the home, you are welcomed into a bright entrance hallway incorporating a good size storage cupboard and Amtico flooring which continues throughout most of the ground floor. The kitchen is spacious and fitted to a high quality, incorporating an island, breakfast bar, Elica cooker hood, extractor and lantern skylight providing excellent light throughout. The garage conversion offers a downstairs shower room and w/c together with utility area for laundry appliances. Steps lead down to the study/craft room, door to a large storage area and access to the side of the property. Internal kitchen doors access the spacious dining room with further internal doors leading to the sitting room which benefits from a dual aspect and feature fireplace with gas fire inset.
To the first floor the home continues to offer great size and versatility, offering two double bedrooms plus good sized single with some wardrobes remaining. All are served by the modern family bathroom, incorporating a bath with separate shower.
Entrance Hall -
Reception Room - 6.38m x 2.97m (20'11 x 9'9) -
Dining Room - 3.18m x 3.02m (10'5 x 9'11) -
Kitchen/Breakfast Room - 6.88m x 2.97m (22'7 x 9'9) -
Utility Room -
Shower Room -
Office/Craft Room - 3.45m x 2.49m (11'4 x 8'2) -
Garage - 2.82m x 2.59m (9'3 x 8'6) -
First Floor Landing -
Bedroom One - 3.73m x 3.61m (12'3 x 11'10) -
Bedroom Two - 3.73m x 2.64m (12'3 x 8'8) -
Bedroom Three - 2.97m x 2.69m (9'9 x 8'10) -
Bathroom -
Garden - approx 35'7 x 29'7 (approx 114'9"'22'11" x 95'1"'2 -
Property Ref: 58892_33590888
Similar Properties
Elm Gardens, Mountnessing, Brentwood
4 Bedroom Detached House | Guide Price £675,000
GUIDE PRICE £675,000 - £700,000Occupying an enviable corner position facing a small woodland area, this three-story town...
4 Bedroom Detached House | £675,000
This beautiful four bedroom detached family home is offered for sale with the remaining 4 years NHBC warranty.Accommodat...
3 Bedroom Detached House | £675,000
Offered with no onward chain, this well proportioned three bedroom detached family home is ideally positioned in a quiet...
3 Bedroom Semi-Detached House | Offers in excess of £685,000
An excellent opportunity to acquire this well maintained and deceptively spacious three-bedroom semi-detached family hom...
3 Bedroom Detached Bungalow | £695,000
A rarely available, immaculately presented three-bedroom detached bungalow. Situated in a quiet cul de sac position, of...
2 Bedroom Detached Bungalow | £695,000
BEING OFFERED WITH NO ONWARD CHAINA rarely available detached two-bedroom bungalow, offering an unparalleled level of op...

Walkers People & Property (Ingatestone)
90 High Street, Ingatestone, Essex, CM4 9DW
How much is your home worth?
Use our short form to request a valuation of your property.
Request a Valuation
