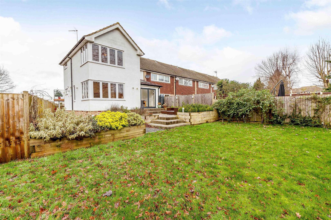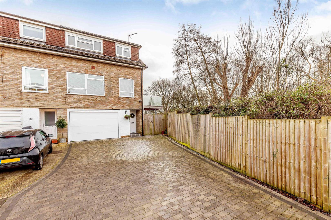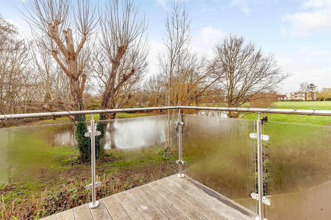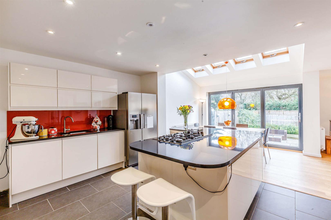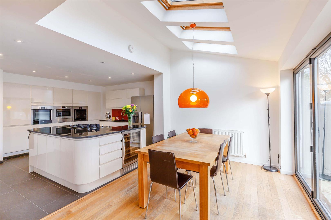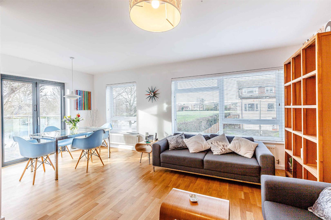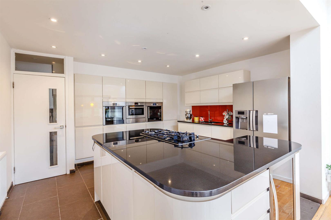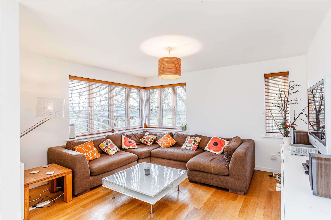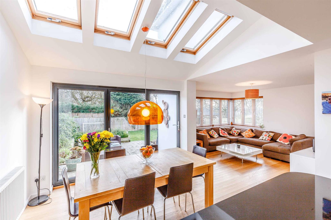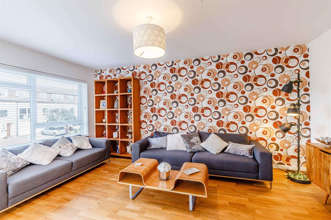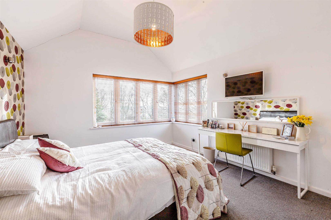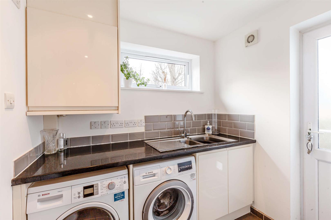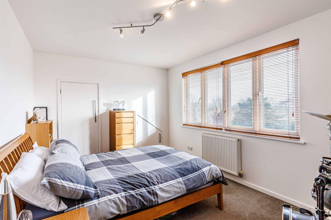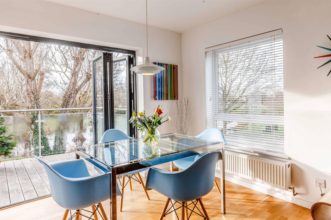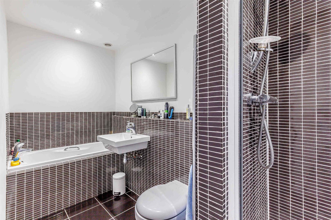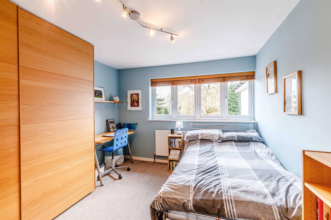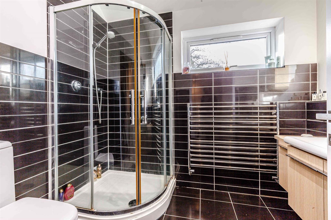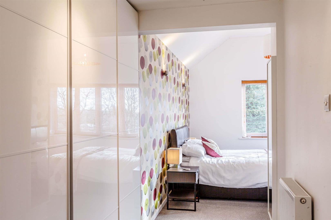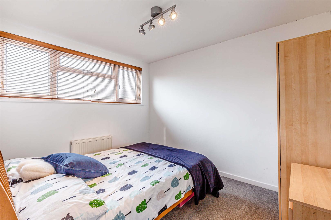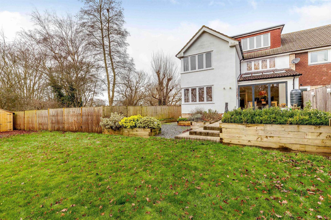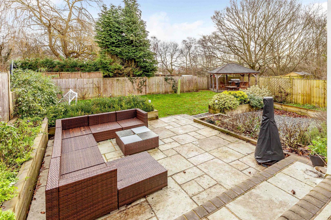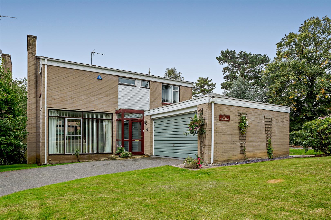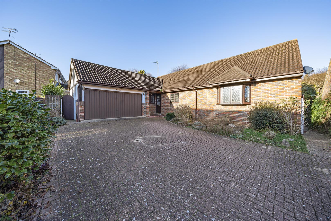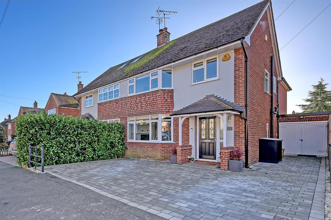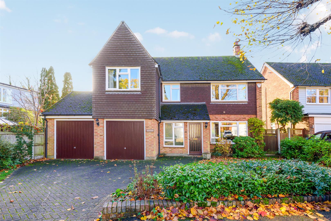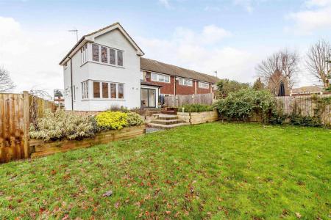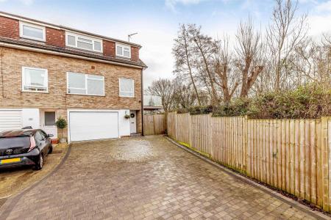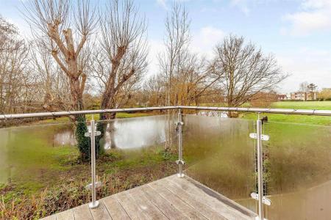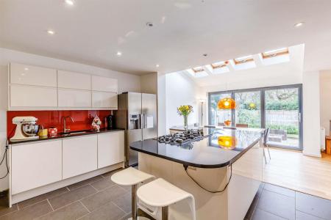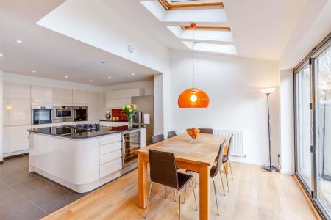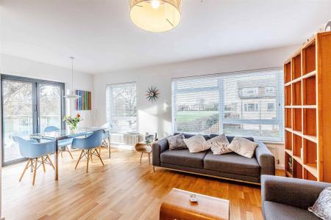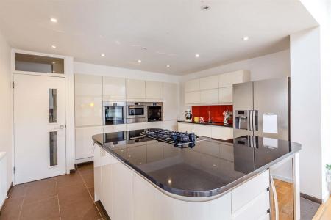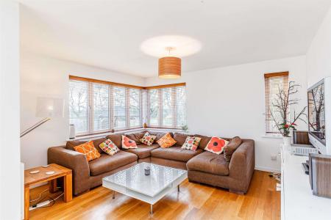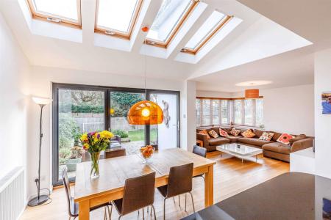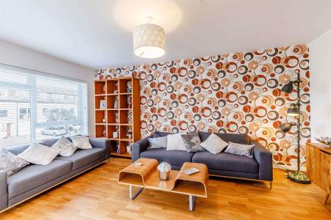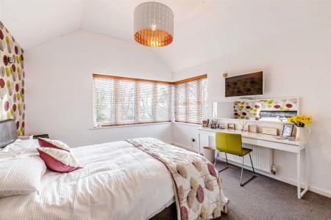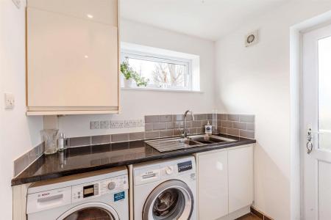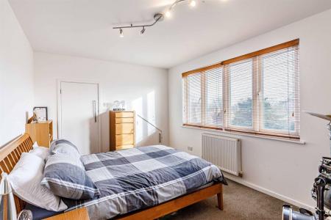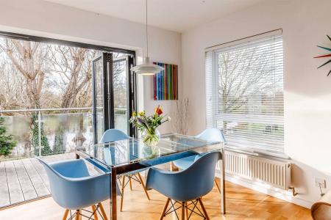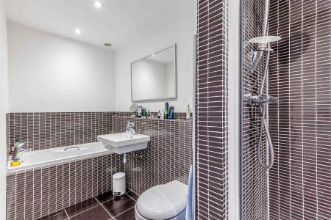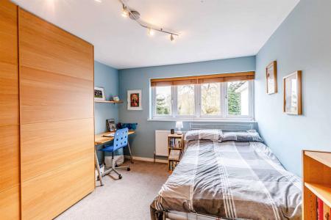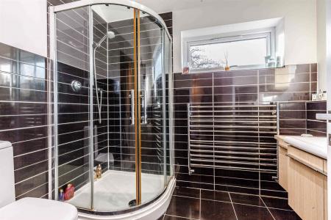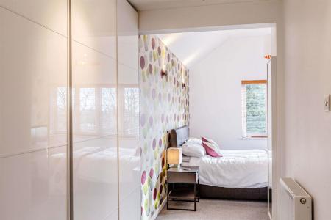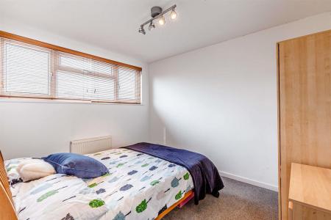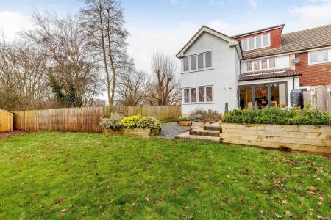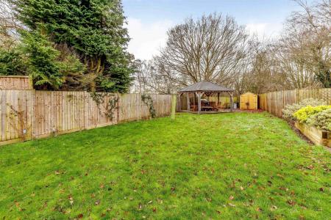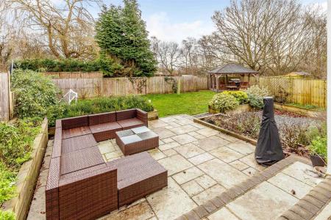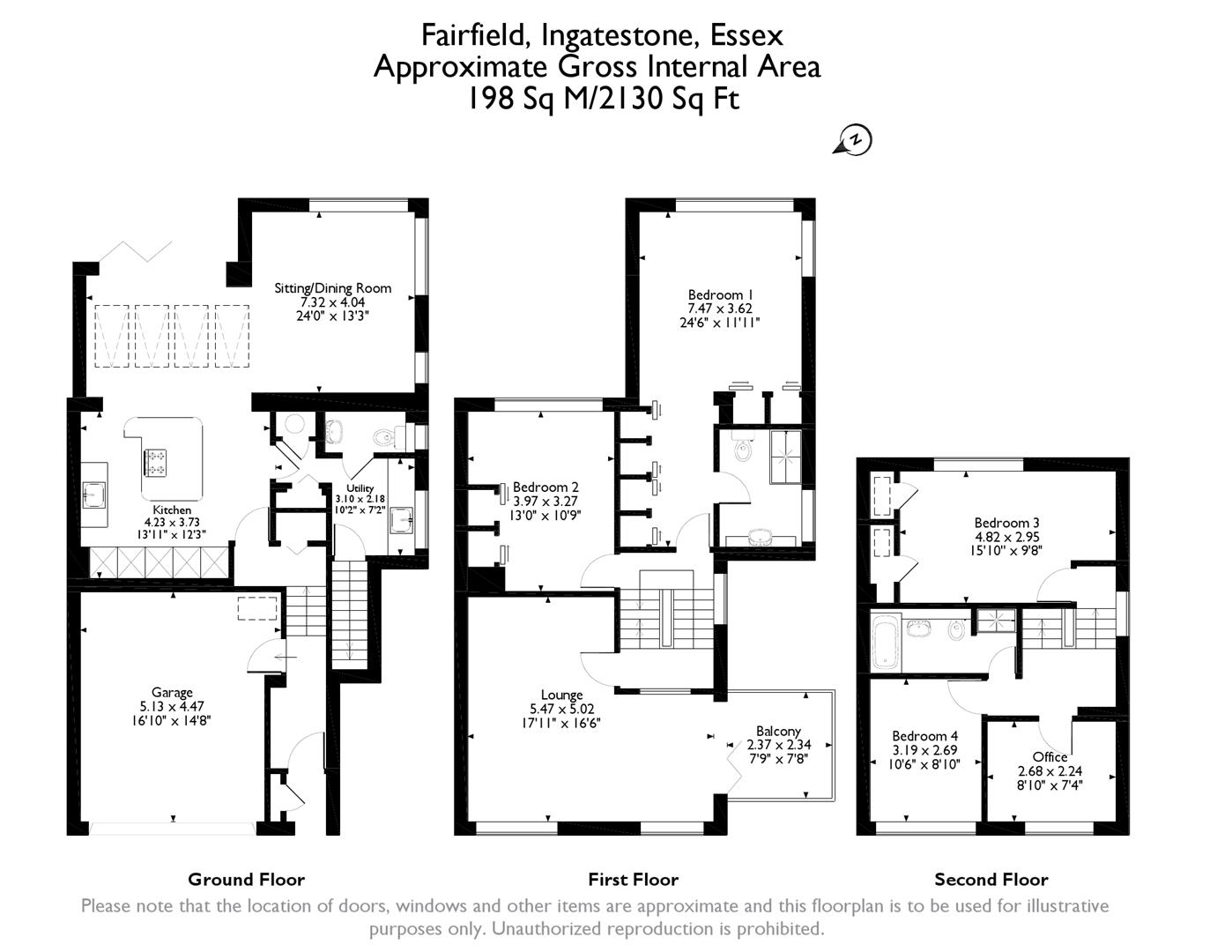4 Bedroom End of Terrace House for sale in Ingatestone
Located in a quiet, sought after cul-de-sac position overlooking Fairfeld and within easy walking distance of Ingatestone village and mainline railway station is this much improved and immaculately presented four/five bedroom family home. Arranged over three floors and designed for ease of family living and entertaining, the home now offers in excess of 2100 sqft of well appointed, versatile accommodation. Approached via a large block paved driveway able to accommodate several cars and with direct access to the integral double garage.
The entrance door opens onto the hallway with cloaks cupboard and personal door into the garage. A small flight of stairs leads to the impressive open plan kitchen/breakfast/family room. A contemporary fitted kitchen with integrated appliances is complemented by a large central island leading through to an impressive and spacious dining area with four velux roof lights and ample seating area coupled with bi-folding doors opening on to the beautifully landscaped rear gardens. The ground floor is completed by a separate utility room and cloakroom.
To the first floor there are two excellent sized bedroom. The principal having a walk through dressing room, as well as a high quality ensuite shower room. There is also an additional large L shaped lounge/sitting room, with a wonderful balcony overlooking the Park.
To the second floor there are three further bedrooms. One of which is currently being used as a home office/study, all of which are served by the, again high quality fully tiled, four piece family bathroom.
The gardens as with the home, have been carefully designed and commence with an extensive natural stone style paved patio area edged with sleepers, ideal for outdoor dining and leading to the large lawned area with feature pergola covered additional patio area. The garden wraps around the side of the home with gated access to the front driveway.
A spacious modern home with a flexible interior in a convenient and quiet Village location, which needs to be viewed to be truly appreciated. Please call Tania to arrange a professional accompanied viewing at your earliest convenience.
Entrance Hall -
Kitchen - 4.24m x 3.73m (13'11 x 12'3) -
Sitting/Dining Room - 7.32m x 4.04m (24'0 x 13'3) -
Utility Room - 3.10m x 2.18m (10'2 x 7'2) -
Garage - 5.13m x 4.47m (16'10 x 14'8) -
Stairs Leading To -
Lounge - 5.46m x 5.03m (17'11 x 16'6) -
Balcony - 2.36m x 2.34m (7'9 x 7'8) -
Bedroom One - 7.47m x 3.63m (24'6 x 11'11) -
Bedroom Two - 3.96m x 3.28m (13'0 x 10'9) -
Shower Room -
Stairs Leading To -
Bedroom Three - 4.83m x 2.95m (15'10 x 9'8) -
Bedroom Four - 3.20m x 2.69m (10'6 x 8'10) -
Bathroom -
Office - 2.69m x 2.24m (8'10 x 7'4) -
Important information
This is not a Shared Ownership Property
Property Ref: 58892_32037974
Similar Properties
4 Bedroom Detached House | £795,000
Occupying one of the largest of plots on the private estate of Tor Bryan and in a quiet and picturesque position is this...
4 Bedroom Detached House | Guide Price £795,000
An immaculately presented, detached four bedroom family home, set behind a greensward and within walking distance of Ing...
Claire Close, Ingrave Road, Brentwood
4 Bedroom Detached Bungalow | Offers in excess of £795,000
OFFERED FOR SALE WITH NO ONWARD CHAINSet within a small close of just four bungalows, this sizeable, three/four bedroom...
4 Bedroom Semi-Detached House | £799,995
An opportunity to acquire this well maintained and deceptively spacious four-bedroom semi-detached family home in a quie...
4 Bedroom Detached House | Offers in excess of £800,000
NO ONWARD CHAIN. Situated within a quiet cul-de-sac position in the ever popular Private Estate of Tor Bryan is this spa...
4 Bedroom Detached House | Offers in excess of £800,000
Occupying both a prominent position and offering enormous potential to personalize and extend, if required (subject to p...

Walkers People & Property (Ingatestone)
90 High Street, Ingatestone, Essex, CM4 9DW
How much is your home worth?
Use our short form to request a valuation of your property.
Request a Valuation
