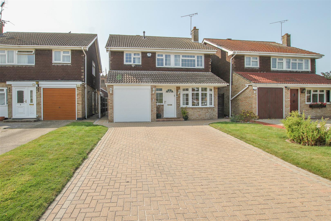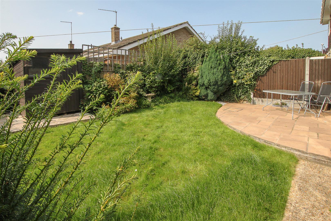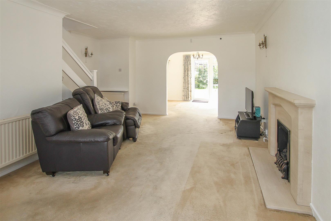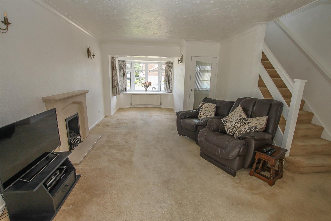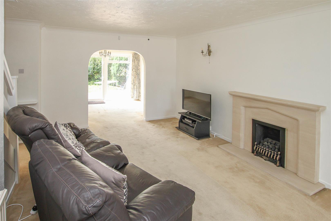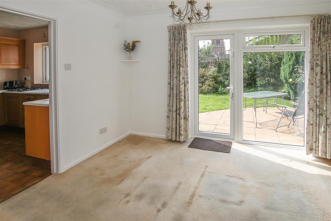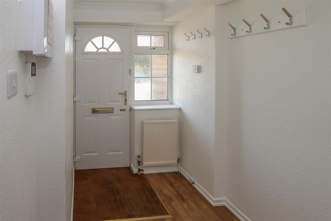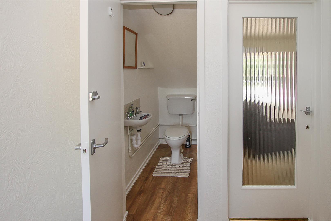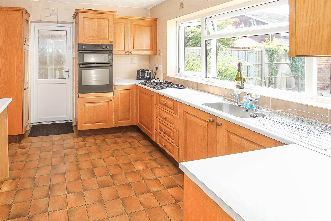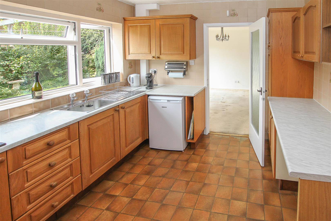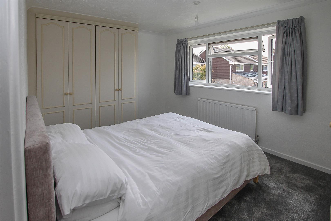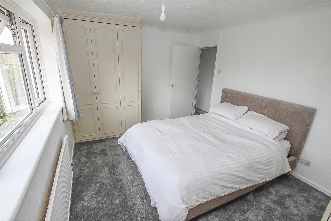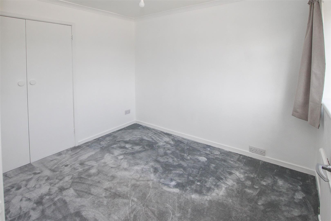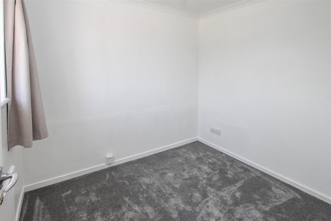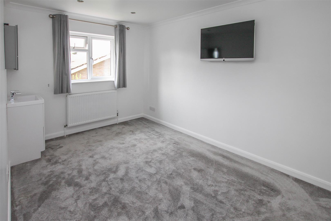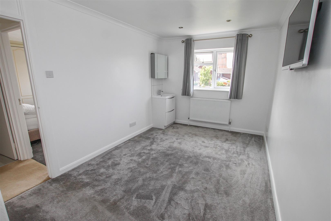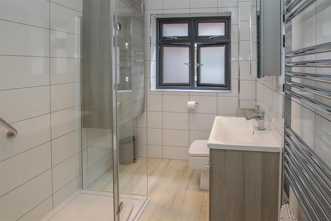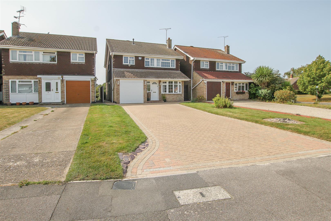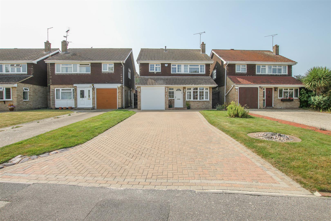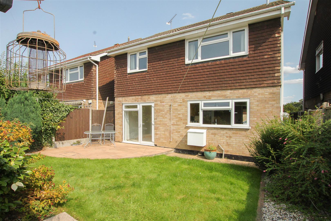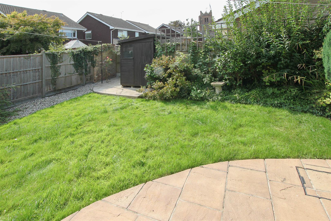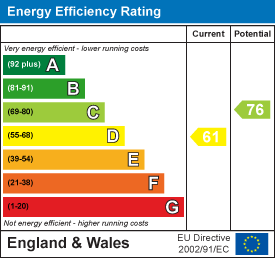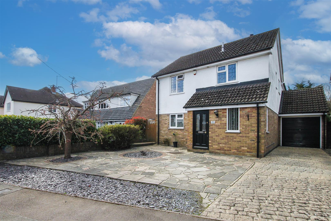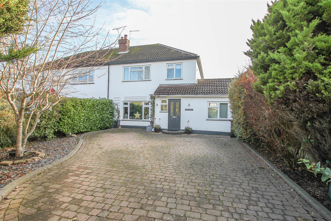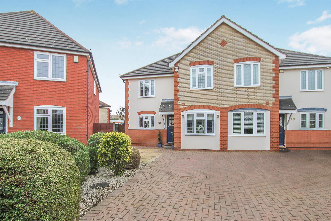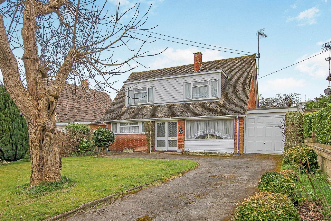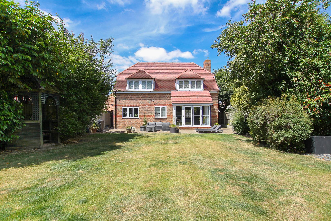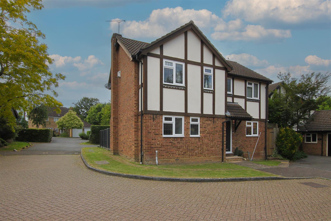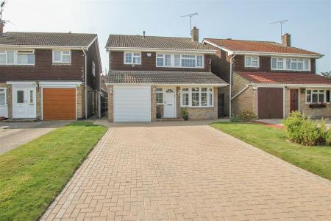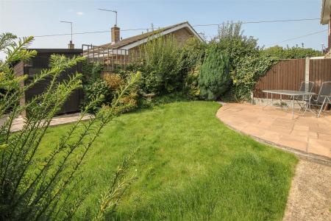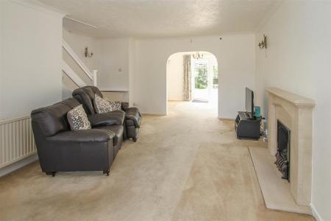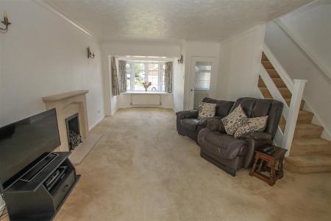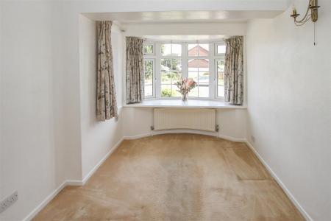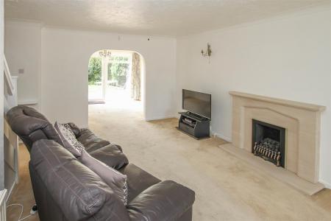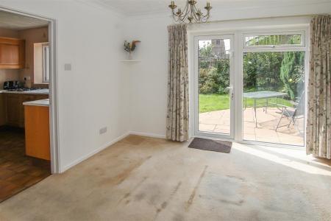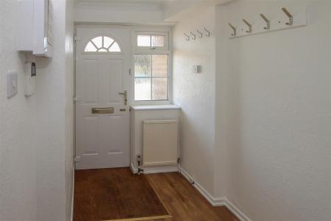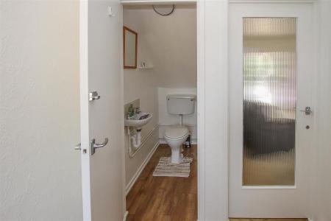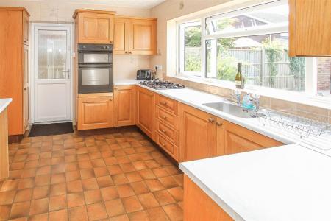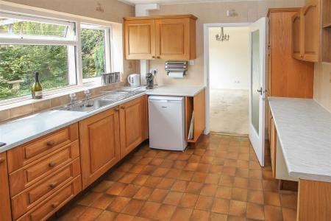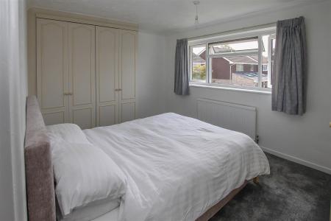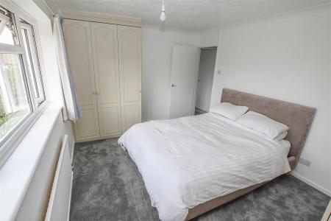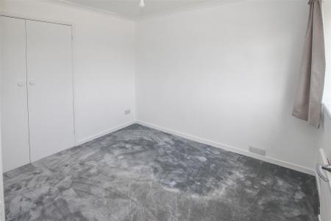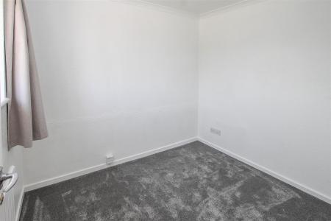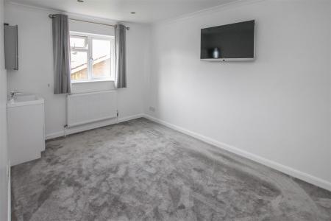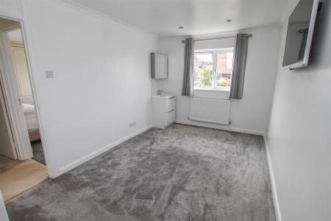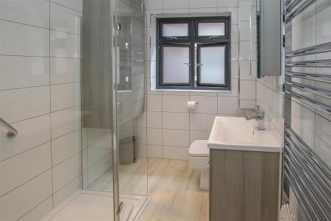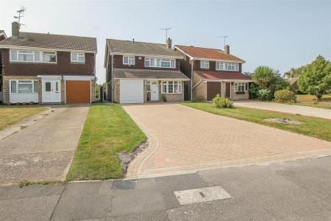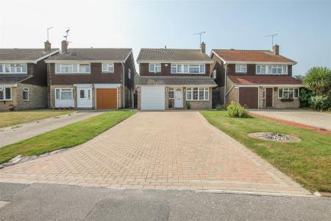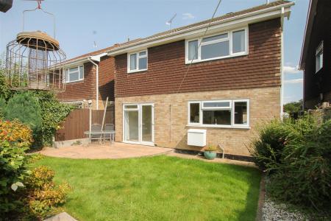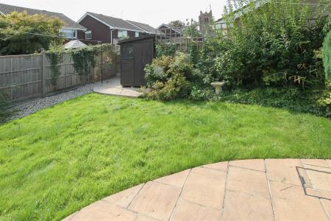- FOUR GOOD-SIZED BEDROOMS
- DETACHED FAMILY HOUSE
- FIRST FLOOR SHOWER ROOM
- SPACIOUS LIVING ROOM
- SEPARATE DINING ROOM
- FITTED KITCHEN & SEPARATE UTILITY
- GARAGE & LARGE DRIVEWAY
- GROUND FLOOR CLOAKROOM
4 Bedroom Detached House for sale in Ingatestone
Within a short walk of Ingatestone High Street is this detached family house which is offered for sale with VACANT POSSESSION and has excellent potential for improvement. The property offers well balanced accommodation with four good-sized bedrooms to the first floor and two receptions and a spacious kitchen with separate utility to the ground floor, along with a ground floor cloakroom and first floor shower room. Parking is provided by way of a large driveway and an integral garage and there is also an easy to maintain garden to the rear. Viewers will note that Ingatestone Village benefits from excellent transport links, making it a viable option for commuters, it is well-served by Ingatestone railway station, which offers direct services to London Liverpool Street.
The property has an attractive frontage with a central front door giving access into a bright and spacious hallway where you will find a ground floor cloakroom with w.c. and wash hand basin. There is a further door from the hallway which opens into a large living room with stairs rising to the first floor, a feature fireplace and a bay window which overlooks the front. An archway leads through into the dining room where you have access into the kitchen. A large window and door into the garden allow for lots of natural lighting into this room. The kitchen has been fitted in a range of wooden wall and base units which provide ample storage. Integrated appliances include double oven and gas hob and there is plenty of space for further free-standing appliances in a separate utility off the kitchen. There is further access into the garden from the kitchen and there is access into the garage from the utility room.
A spacious first floor landing has doors to all rooms and a useful storage/airing cupboard. All four bedrooms are of good-sized with two having built-in or fitted storage. To the second bedroom there is a wash hand basin set into a vanity unit in one corner of the room. Finally on this level there is a modern shower room which has fully tiled walls, walk-in shower with glass screen, wash hand basin set into a vanity unit and a close coupled w.c.
Externally, there is an easy to maintain garden to the rear with paved patio and lawn with flower beds to borders and there is a timber shed which will remain. There is pedestrian access through to the front where you will find a long own driveway which provides parking for 2/3 vehicles which leads to an integral garage, providing further parking or storage options.
Entrance Hall - Door to :
Ground Floor Cloakroom - Fitted with wash hand basin and w.c.
Living Room - 6.48m x 4.22m (21'3 x 13'10) - Stairs to first floor. Feature fireplace. Bay window to front aspect. Archway through to :
Dining Room - 3.53m x 2.64m (11'7 x 8'8) - Door into rear garden.
Kitchen - 3.33m x 3.05m (10'11 x 10') - Wooden wall and base units with integrated double oven & gas hob. Space for appliances. Door to garden. Door to :
Utility Room - 2.67m x 1.27m (8'9 x 4'2) - Space for appliances. Work surface. Door into garage.
Spacious First Floor Landing - Doors to all rooms. Storage / airing cupboard.
Bedroom - 4.27m x 3.07m (14'0 x 10'1) - Fitted wardrobes. Window to rear aspect.
Bedroom - 4.70m x 2.64m (15'5 x 8'8) - Wash hand basin set into vanity unit. Window to rear aspect.
Bedroom - 3.10m x 2.64m (10'2 x 8'8) - Double storage cupboard. Window to front aspect.
Bedroom - 2.72m x 2.44m (8'11 x 8') - Window to front aspect.
Shower Room - Fully tiled walls. Walk in shower, wash hand basin and w.c.
Exterior - Rear Garden - Easy to maintain, lawn, patio and timber shed. Side access through to front.
Integral Garage - 4.78m x 2.67m (15'8 x 8'9) - Door to rear into utility room.
Exterior - Front Garden - Block paved driveway with neat lawn to either side.
Agents Note - Fee Disclosure - As part of the service we offer we may recommend ancillary services to you which we believe may help you with your property transaction. We wish to make you aware, that should you decide to use these services we will receive a referral fee. For full and detailed information please visit 'terms and conditions' on our website www.keithashton.co.uk
Property Ref: 59223_33320062
Similar Properties
Stocksfield, Kelvedon Hatch, Brentwood
5 Bedroom Detached House | Guide Price £679,000
Benefitting from a double storey extension to the rear, we are delighted to bring to market this FIVE bedroom, two recep...
Blackmore Road, Kelvedon Hatch, Brentwood
4 Bedroom Semi-Detached House | Guide Price £675,000
Sitting well back from the road is this well established four bedroom, semi-detached family home with a glorious kitchen...
4 Bedroom Semi-Detached House | Guide Price £675,000
Situated on a corner plot this spacious, semi-detached property makes a fantastic family home, with it's four double bed...
School Road, Kelvedon Hatch, Brentwood
3 Bedroom Detached House | Guide Price £690,000
Set on a good-sized plot in School Road, Kelvedon Hatch is this three, double bedroom detached, chalet style bungalow wi...
Deal Tree Close, Hook End, Brentwood
3 Bedroom Detached House | Offers in excess of £700,000
Situated in Deal Tree Close which is a very private cul-de-sac located off the Blackmore Road, Hook End, is this three,...
Peartree Close, Doddinghurst, Brentwood
4 Bedroom Detached House | Offers in excess of £700,000
Situated in a pleasant cul-de-sac in the semi-rural village of Doddinghurst, is this four-bedroom detached family home w...

Keith Ashton Estates (Kelvedon Hatch)
38 Blackmore Road, Kelvedon Hatch, Essex, CM15 0AT
How much is your home worth?
Use our short form to request a valuation of your property.
Request a Valuation
