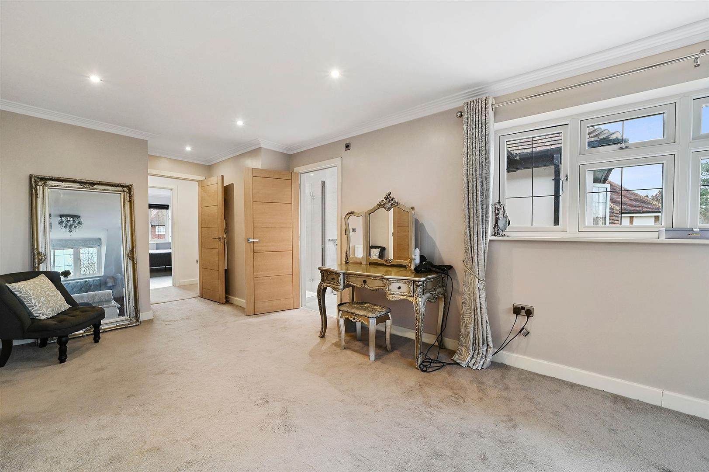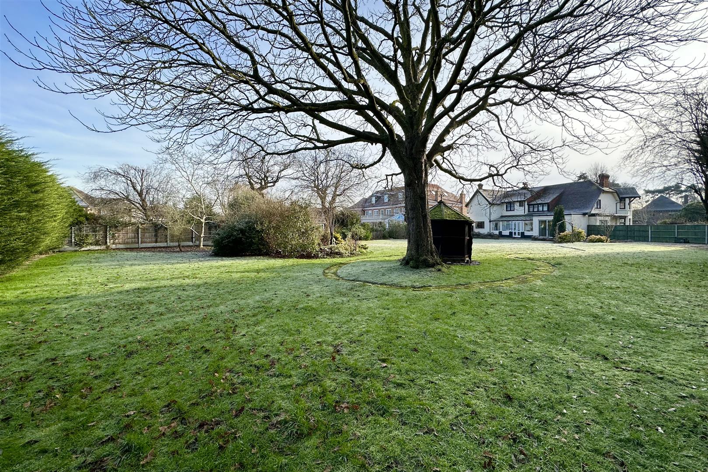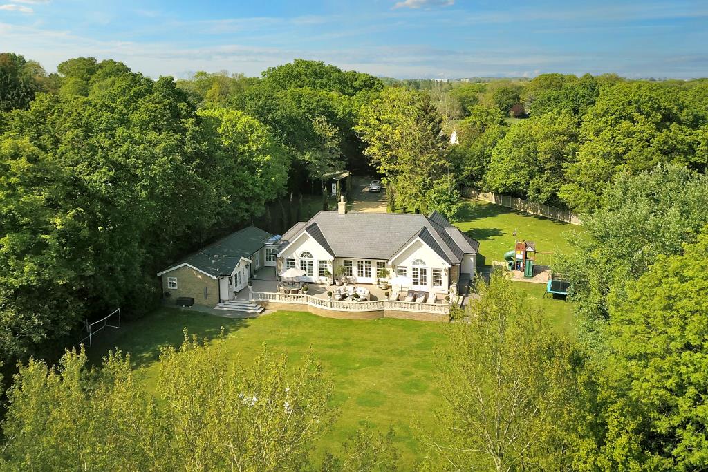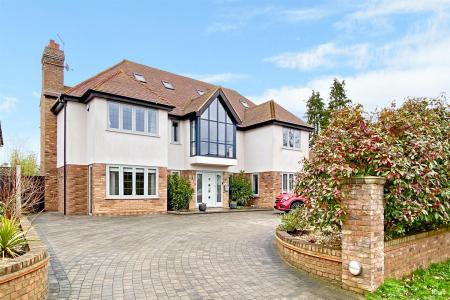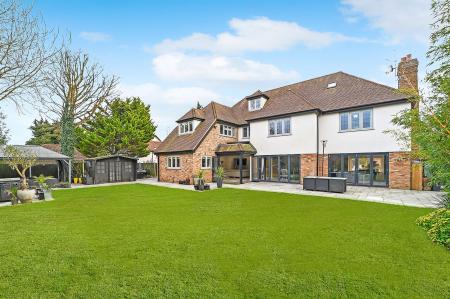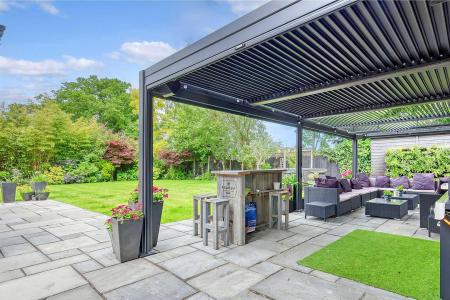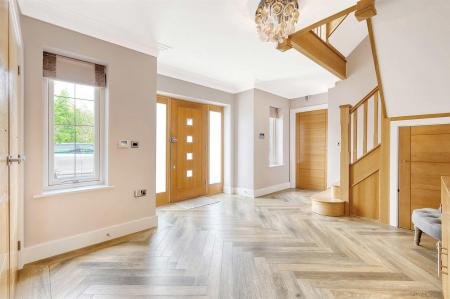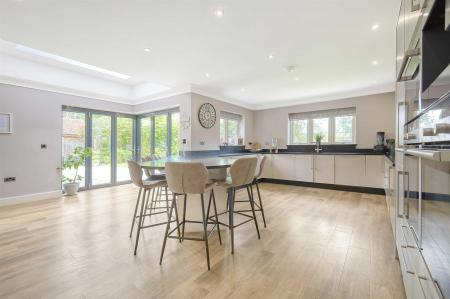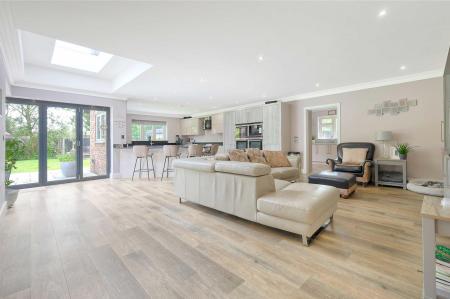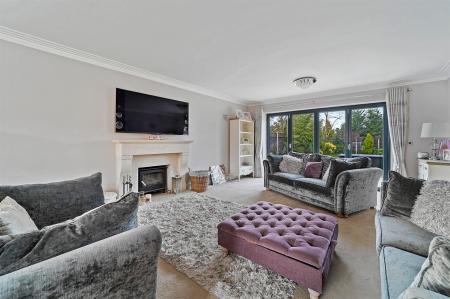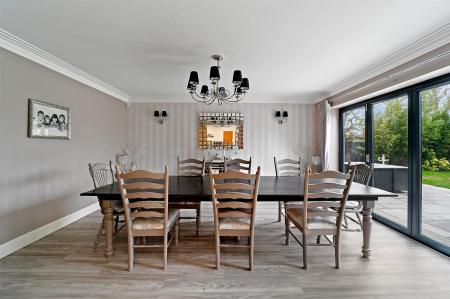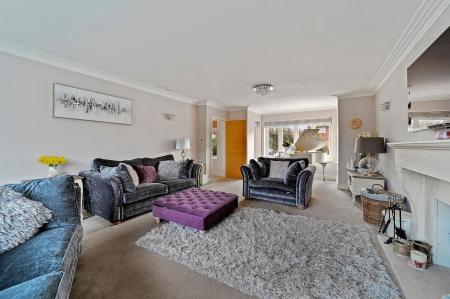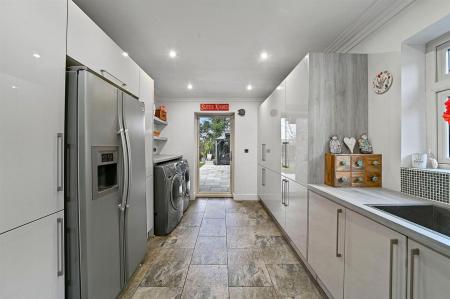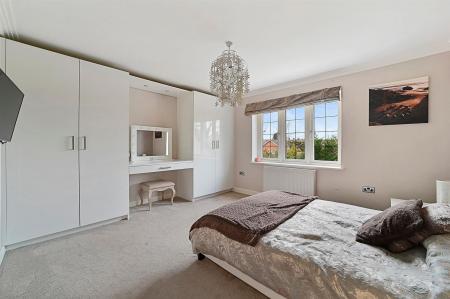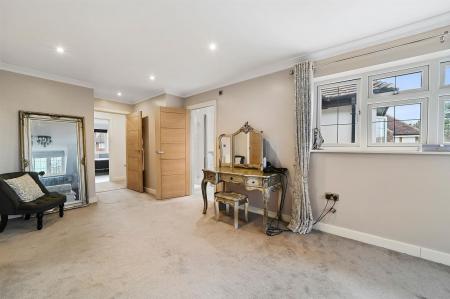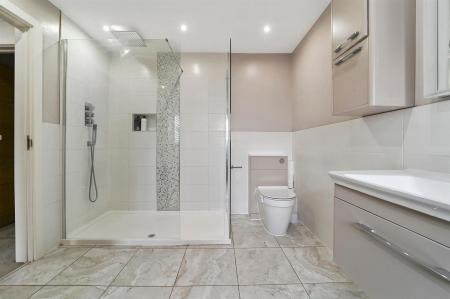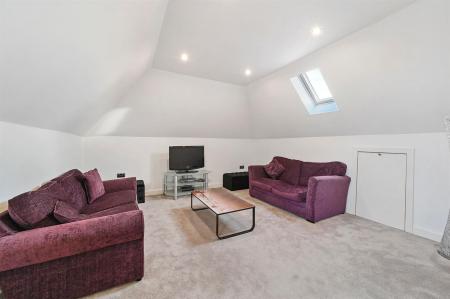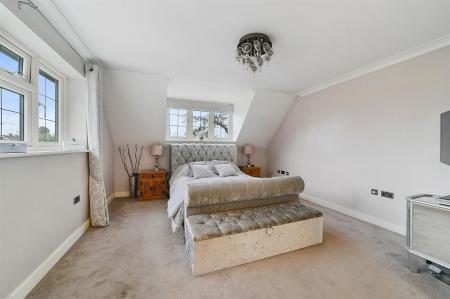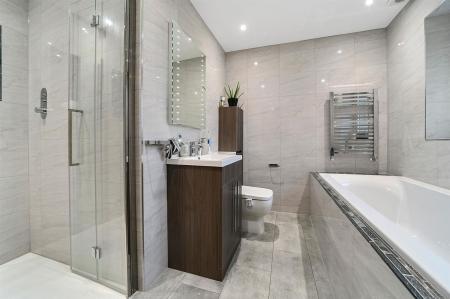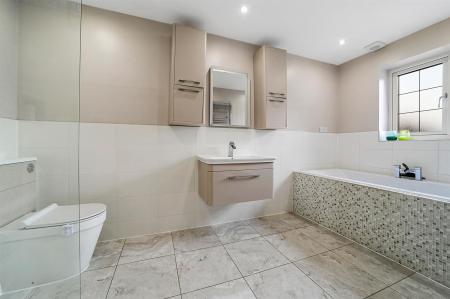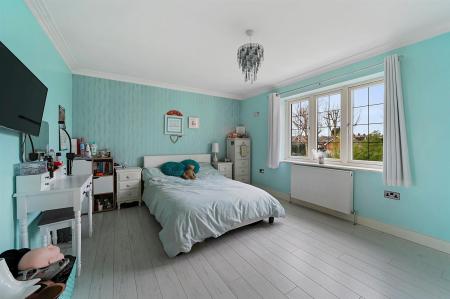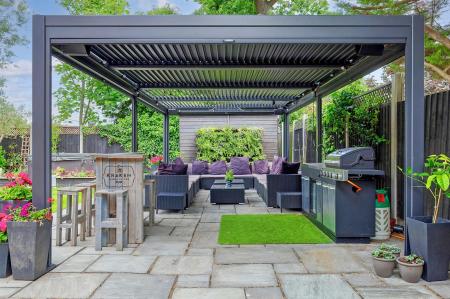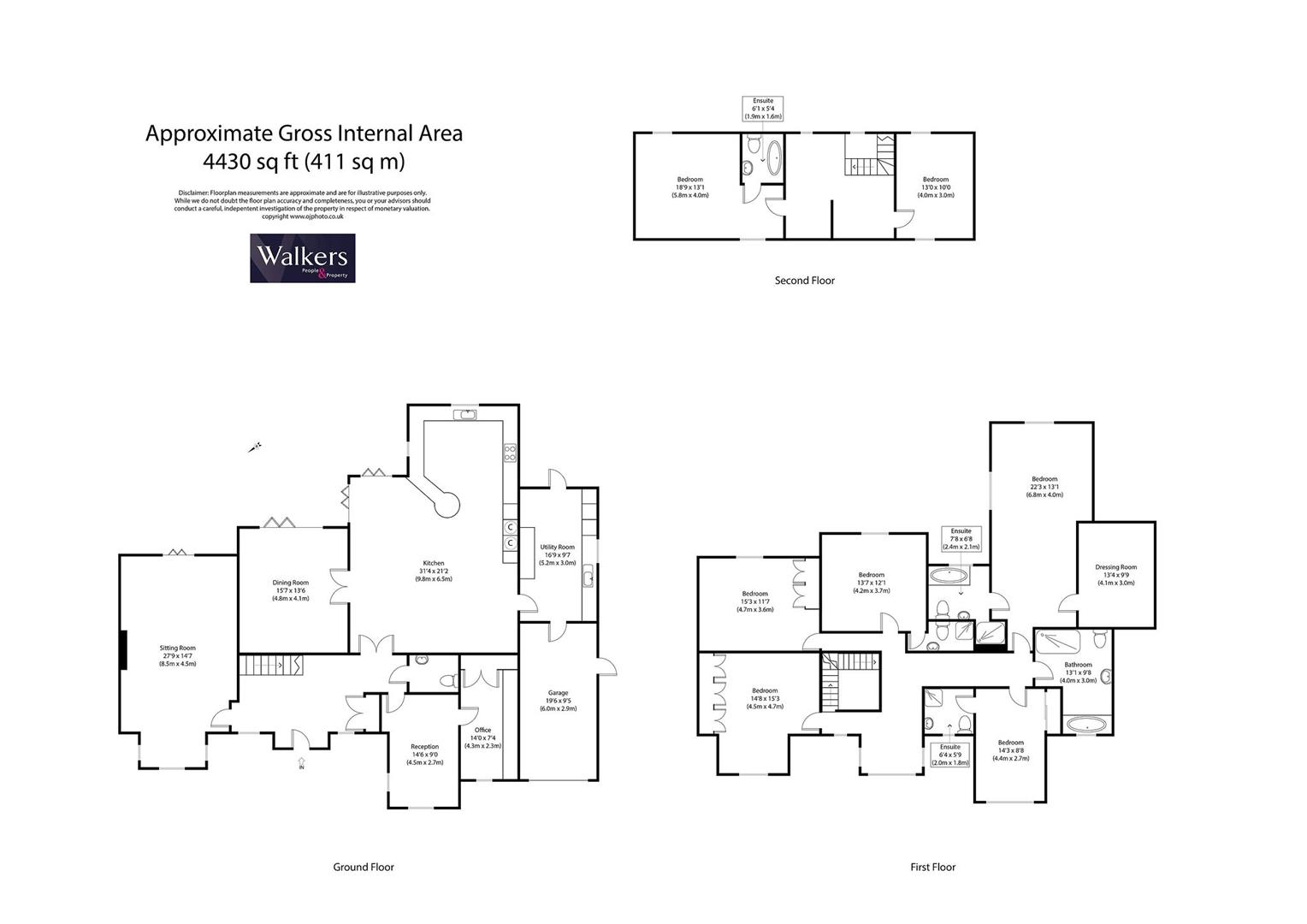6 Bedroom Detached House for sale in Ingatestone
Offering over 4,400 sq ft of living accommodation in a sought after, private turning, this modern family home offers a spectacular opportunity to live in one of the most desirable roads in Ingatestone village.
Constructed some 10 years ago to a superb specification, this sizeable home provides living space across three floors with a total of four reception rooms, up to seven bedrooms, and five bathrooms. In addition, the central areas are highly impressive, with a spacious central entrance hall, and a large landing with floor-to-ceiling glass feature wall, which also adds to this property's striking kerb appeal.
The heart of this home is the remarkable kitchen/living room measuring 31ft x 21ft, which provides space for a large sitting area and dining table, with an adjacent, more formal dining room connected by double doors. The key reception spaces all connect to - and enjoy views of - the rear garden, which is of a good size and features an entertaining cabin, ideal for both daytime and evening gatherings.
Avenue Road is one of the most requested roads in Ingatestone, and this is one of only a few properties of this type in the whole village, so with the combination of a modern, sizeable house in this often-requested turning, this really is an opportunity not to be missed.
Entrance Hall -
Cloakroom/Wc -
Sitting Room - 8.46m x 4.45m (27'9 x 14'7) -
Dining Room - 4.75m x 4.11m (15'7 x 13'6) -
Kitchen - 9.55m x 6.45m (31'4 x 21'2) -
Utility Room - 5.11m x 2.92m (16'9 x 9'7) -
Family Room - 4.42m x 2.74m (14'6 x 9'0) -
Office - 4.27m x 2.24m (14'0 x 7'4) -
First Floor Landing -
Bedroom One - 6.78m x 3.99m (22'3 x 13'1) -
Dressing Room - 4.06m x 2.97m (13'4 x 9'9) -
En-Suite Bathroom - 2.34m x 2.03m (7'8 x 6'8) -
Bedroom Two - 4.47m x 4.65m (14'8 x 15'3) -
Bedroom Three - 4.65m x 3.53m (15'3 x 11'7) -
Bedroom Four - 4.14m x 3.68m (13'7 x 12'1) -
En-Suite Shower Room -
Bedroom Five - 4.34m x 2.64m (14'3 x 8'8) -
En-Suite Shower Room -
Family Bathroom -
Second Floor -
Bedroom Six - 5.72m x 3.99m (18'9 x 13'1) -
Bedroom Seven - 3.96m x 3.05m (13'0 x 10'0) -
En-Suite Bathroom - 1.85m x 1.63m (6'1 x 5'4) -
Rear Garden -
Garage - 5.94m x 2.87m (19'6 x 9'5) -
Property Ref: 58892_33170065
Similar Properties
4 Bedroom Detached House | £2,100,000
PRELIMINARY DETAILS, PLEASE ENQUIRE FOR FURTHER INFORMATION.Situated on an exceptional plot of circa 0.51 acre, this att...
The Lakes, Hardings Lane, Fryerning
4 Bedroom Detached House | Guide Price £2,000,000
The Lakes is an elegant collection of 8 luxury detached homes, the first development of its kind in this exclusive locat...
Downham Road, Stock, Ingatestone
4 Bedroom Detached House | Guide Price £2,000,000
GUIDE PRICE £2,000,000 - £2,100,000OFFERED WITH NO ONWARD CHAINA unique luxury residence set deep within its own private...
5 Bedroom Detached House | £2,195,000
A gated home in one of the most requested roads in Ingatestone, set on a sizeable plot with over 3,300 sq ft of luxury l...
Beggar Hill, Fryerning, Ingatestone
5 Bedroom Detached House | Offers Over £2,500,000
Occupying a prominent and highly sought-after position with an exquisite interior, this five-bedroom detached home offer...
The Lakes, Hardings Lane, Fryerning
4 Bedroom Detached House | Guide Price £2,750,000
We present the jewel in the crown of 'The Lakes', a luxuriously specified and discreetly positioned home set on a gated...

Walkers People & Property (Ingatestone)
90 High Street, Ingatestone, Essex, CM4 9DW
How much is your home worth?
Use our short form to request a valuation of your property.
Request a Valuation











