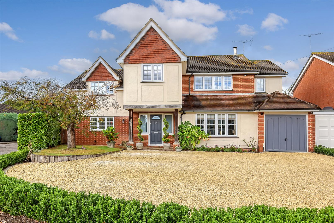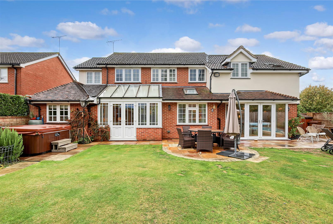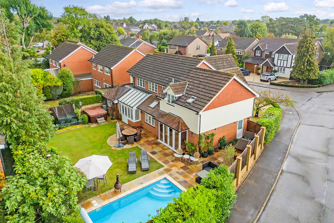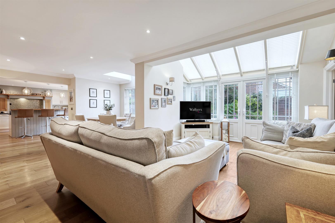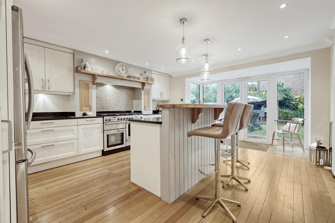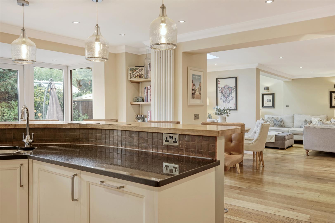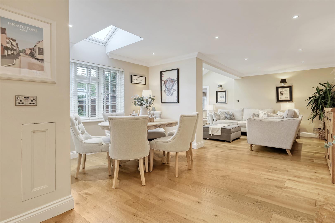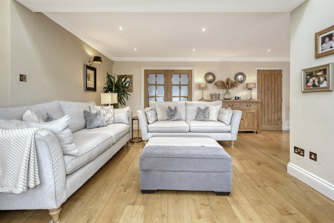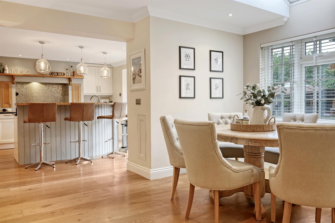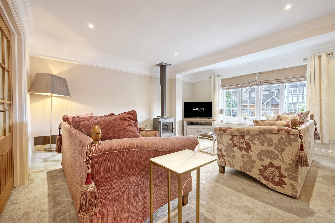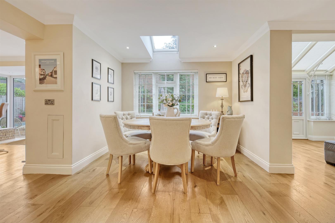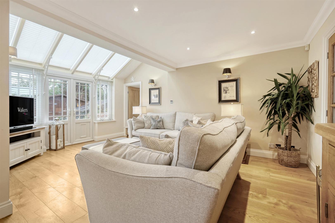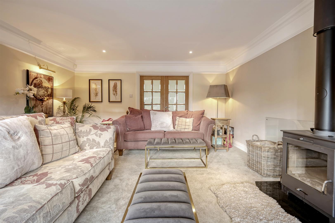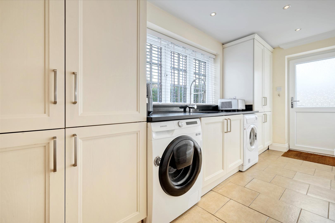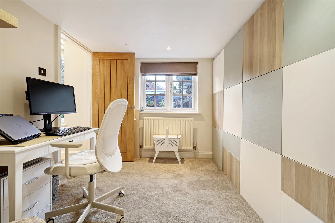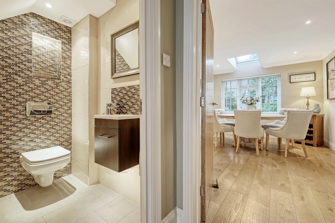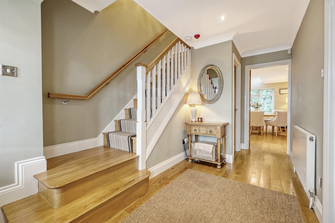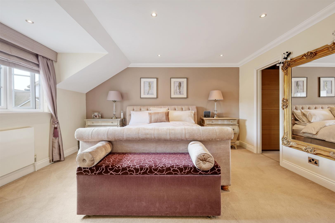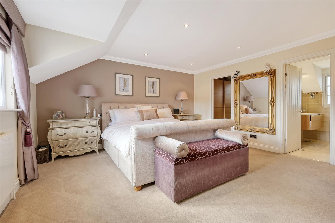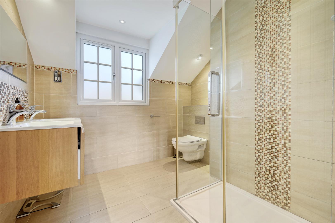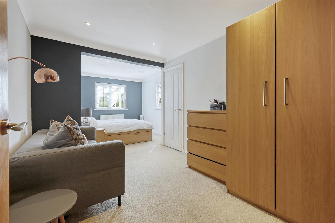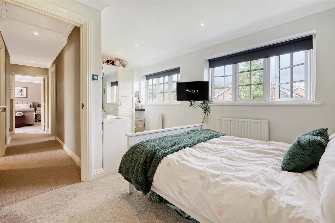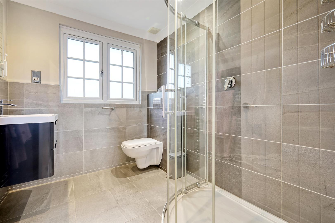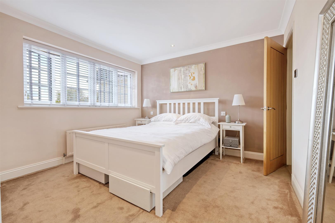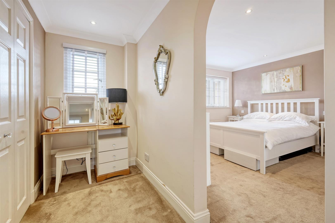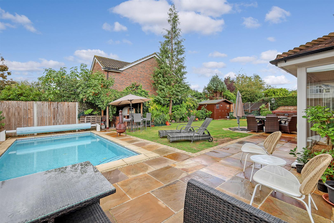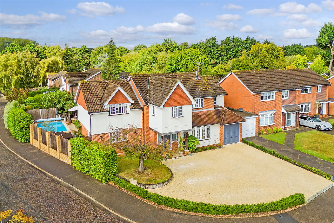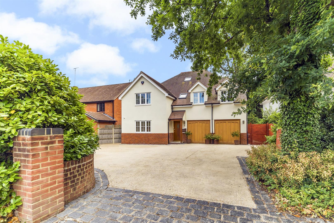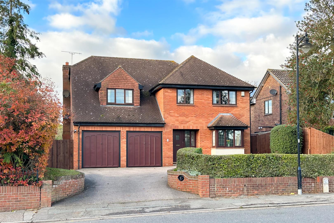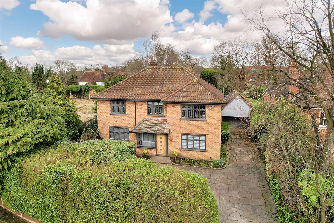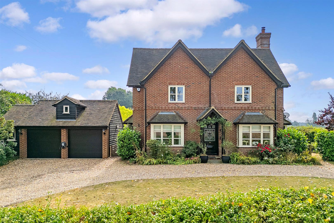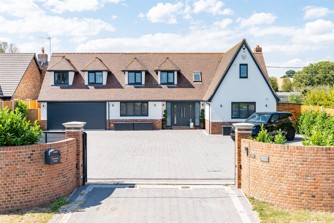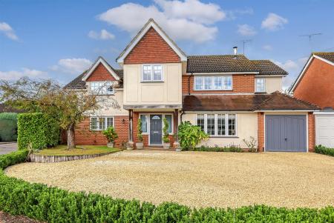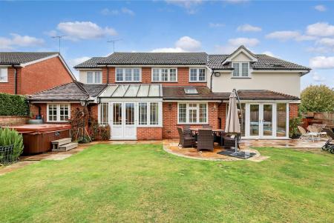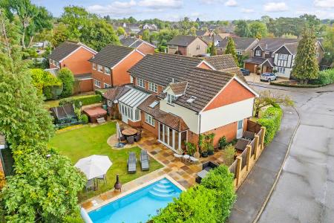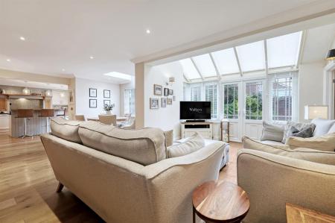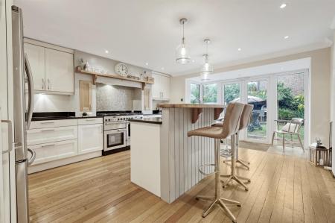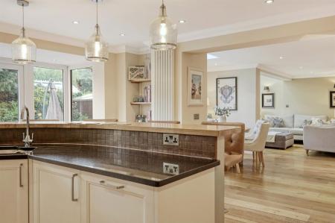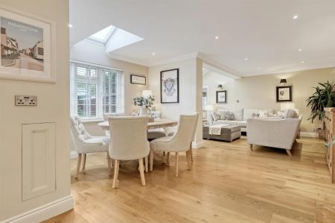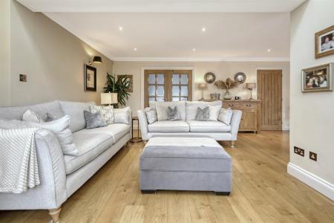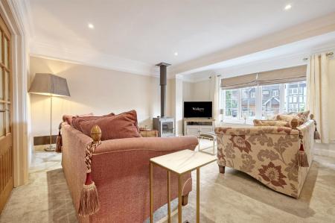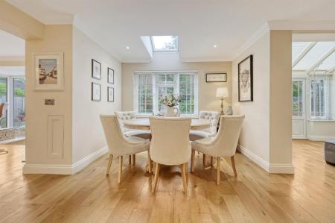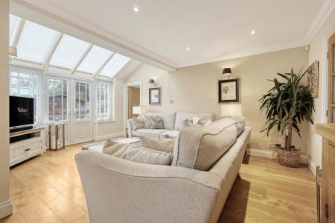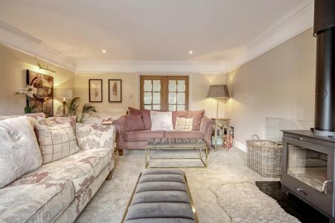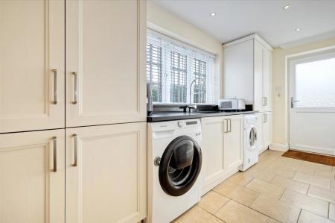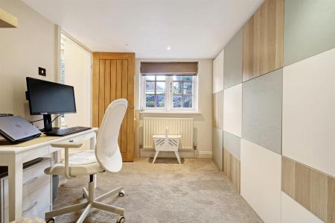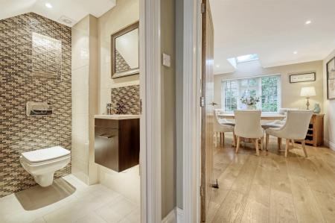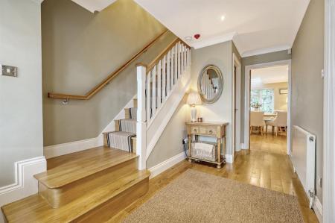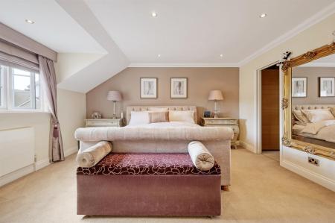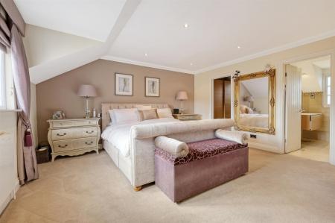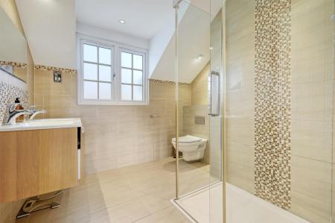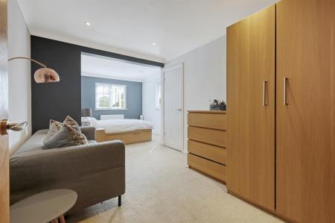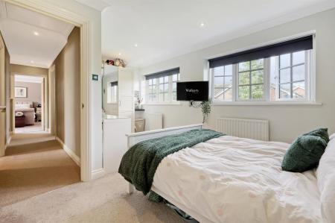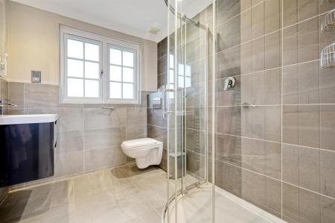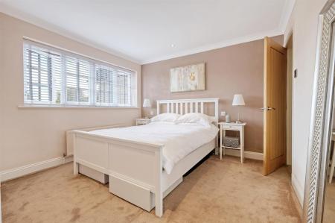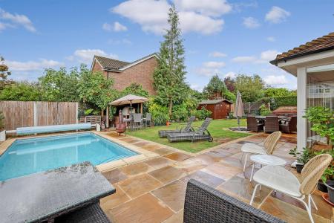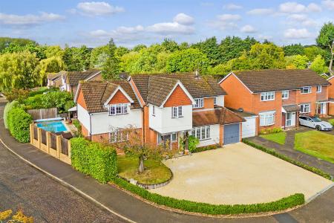4 Bedroom Detached House for sale in Ingatestone
GUIDE PRICE £1,250,000 - £1,300,000
An immaculately presented four bedroom family home set within a prestigious private road, offering an exceptional lifestyle in a prime location. Prominently positioned on a corner plot, this home is just a short walk from the historic village centre of Ingatestone and Ingatestone station.
Designed to an impeccable standard, the home features spacious, well-proportioned rooms throughout.
On the ground floor, a large entrance hall leads to a bright and expansive lounge overlooking the front aspect. The heart of the home is the modern, fully-fitted kitchen with a generous breakfast room, complemented by an adjoining dining room and family TV area, perfect for both everyday living and entertaining guests. Additionally, there is a versatile playroom or study, ideal for home office needs or children's activities.
The first floor offers four double bedrooms, including a grand master suite and a second bedroom, both with luxury en-suite facilities. A further family bathroom serves the remaining two bedrooms, all finished with high-quality fittings.
The landscaped garden offers the perfect outdoor retreat, featuring a swimming pool and excellent privacy. The property also benefits from an integral garage and ample off-street parking on the private driveway.
This home provides a rare opportunity to live in a distinguished area, within easy reach of local amenities, boutique shops, and popular restaurants. The property is also within short walking ideally situated for those needing proximity to major transport links, providing ease of access to both the A12 and M25.
Accommodation Comprises -
Entrance Hall - 3.35 x 2.21 - A part obscure glazed entrance door with multi pane flank double glazed windows to the front aspect. Laminate wood flooring, stairs rising to the first floor. Telephone point. Coving to smooth plastered ceiling with recessed spotlighting, dado rail, radiator.
Ground Floor Cloakroom - A suite comprising of a low level flush w.c. wsh hand basin. Understairs storage cupboard housing boiler (untested) recessed spotlighting, extractor fan.
Lounge - 4.78 x 4.52 - Double glazed multi pane Georgian style window to the front aspect, built-in unit and book shelf, picture rail. Coving to smooth plastered ceiling. Two wall light points, t.v. point, two radiators. Recessed spotlighting, multi paned double doors to:
Dining Room - 3.45 x 2.87 - Laminate wood floor. Coving to smooth plastered ceiling, wood panelling to dado height, two wall light points, t.v. point.
Study/Playroom - 2.95 x 2.67 - Double glazed multi pane Georgian style window to the rear aspect with fitted radiator beneath. Telephone and t.v. point. Loft access, recessed spotlighting, coved ceiling. Door to garage.
Kitchen/Breakfast Room - 6.35 x 3.4 - Fitted in a range of panelled oak style units with ample rolltop working surfaces incorporating a traditional style 1Â? bowl single drainer sink unit with mixer tap above, space for dishwasher, integrated fridge, space for double Rangemaster oven (available by separate negotiation) concealed extractor hood above. Matching range of wall cabinets with display shelving, tiled splashbacks. Ceramic tiled floor, multi paned Georgian style double glazed window to the rear aspect. French doors leading to garden from breakfast area providing views over well landscaped gardens.
Conservatory - 3.56 x 2.54 - With laminate wood flooring, double glazed french doors, radiator. Door to study/playroom.
Utility Room - With a range of fitted eye and base level units incorporating a stainless steel single drainer sink, space for domestic appliances and space for fridge/freezer. Double glazed Georgian style multi paned window to the front aspect, loft access, coved ceiling, recessed spotlighting.
First Floor Landing - Loft access, radiator, dado rail. Coving to smooth plastered ceiling with recessed spotlighting.
Master Bedroom - 3.56 x 3.28 - Double glazed Georgian style window to the front aspect with radiator beneath. T.V. point. Coved ceiling, archway to dressing room with two built-in wardrobes. Georgian style window to the front aspect, recessed spotlighting. Radiator. Archway to;-
Dressing Room - A well fitted room providing well designed and extensive storage including hanging, shelving and drawer space. Door leading to:-
En-Suite Shower Room - With walk-in double shower cubicle with a traditional style rose showerhead above. Fully tiled walls in quality ceramics and fully tiled floor. Close coupled w.c. wash hand basin, heated chrome towel rail. Coving to ceiling, recessed spotlighting. Obscure double glazed window to the rear aspect. Under floor heating.
Bedroom Two - 5.05 x 2.57 - Double glazed Georgian style window to the front aspect with radiator beneath. Coving to ceiling, loft access.
En-Suite - With fully tiled cubicle with power shower above. Close coupled w.c. pedestal wash hand basin, heated towel rail. Obscure double glazed Georgian style window to the rear aspect, storage shelving, recessed spotlighting and extractor fan.
Bedroom Three - 3.12 x 2.62 - Double glazed Georgian style window to the front aspect with fitted radiator. Coved ceiling, built-in airing cupboard.
Bedroom Four - 3.3 x 2.64 - Double glazed Georgian style window to the rear aspect with radiator beneath. Coved ceiling.
Bedroom Five - 2.18 x 2.11 -
Family Bathroom - Fitted in a four piece white suite comprising of fully tiled shower cubicle with power shower above, panelled bath, pedestal wash hand basin, close coupled w.c. radiator. Fully tiled walls to dado height. Coved ceiling and recessed spotlighting, heated towel rail. Obscure window.
Rear Garden - Commences with a block paved patio area and mainly the garden is laid to lawn with planted boundaries and flower beds. Feature fishpond and covered gazebo area with personal access to the side of the property and a timber shed and greenhouse, which we understand, are to remain.
Front Garden - Mainly laid to lawn with planted flower beds, independent driveway providing parking for several vehicles in turn giving access to the double length integral garage with power and light connected and electrically operated up and over door.
Property Ref: 58892_33403643
Similar Properties
6 Bedroom Detached House | Guide Price £1,250,000
GUIDE PRICE £1,250,000 - £1,295,000Occupying an enviable and prominent position within a much sought after location, ben...
4 Bedroom Detached House | Guide Price £1,250,000
Located in a prominent High Street position, yet well set back with a sweeping driveway is this immaculately presented a...
4 Bedroom Detached House | Guide Price £1,250,000
Occupying a plot approaching a third of an acre in this highly-requested, private road in the heart of Brentwood, this d...
Brent Hall Road, Finchingfield
5 Bedroom Detached House | £1,350,000
Nestled within a luxury gated development on a tranquil private road, this exquisite 5-bedroom detached barn conversion...
Newney Green, Writtle, Chelmsford
6 Bedroom Detached House | Guide Price £1,350,000
GUIDE PRICE £1,350,000 - £1,400,000Built just 12 years ago, this attractive detached family residence is a real hidden g...
Woodham Road, Battlesbridge, Wickford
5 Bedroom Detached House | Guide Price £1,350,000
Guide Price £1,350,000 - £1,400,000Introducing this stunning, recently extended and renovated detached home, featuring e...

Walkers People & Property (Ingatestone)
90 High Street, Ingatestone, Essex, CM4 9DW
How much is your home worth?
Use our short form to request a valuation of your property.
Request a Valuation
