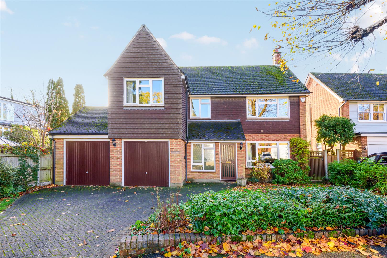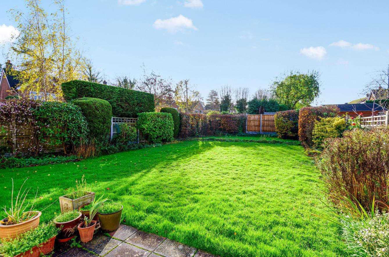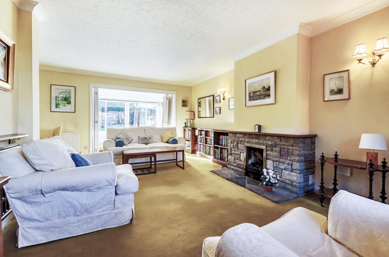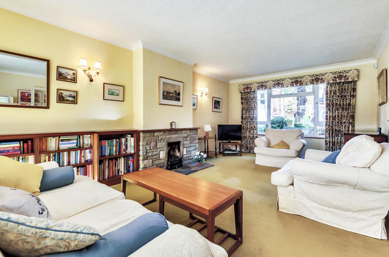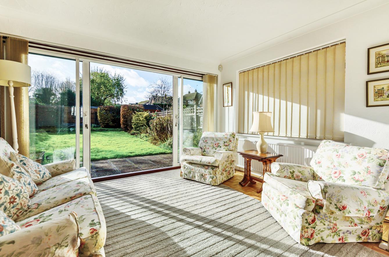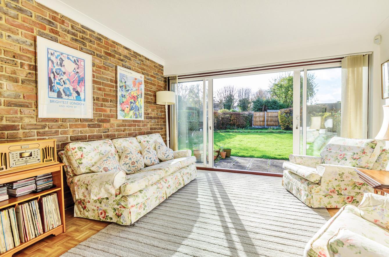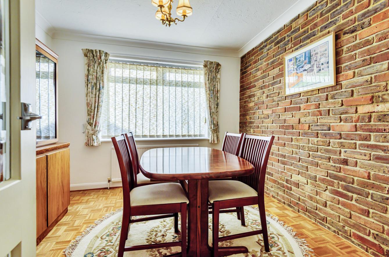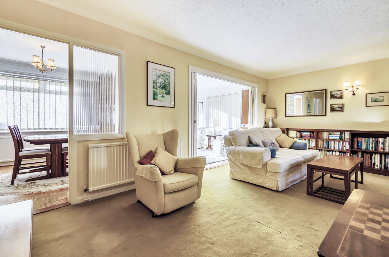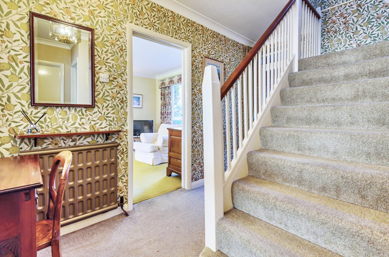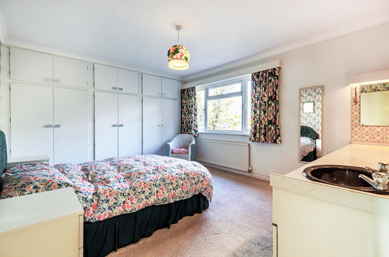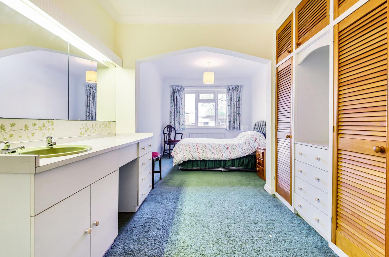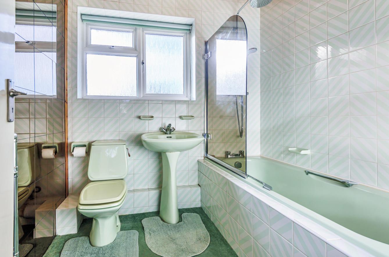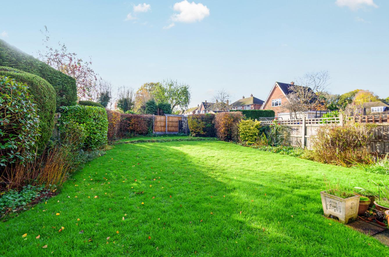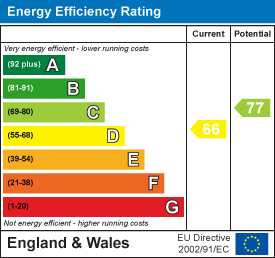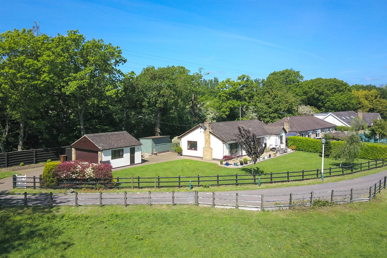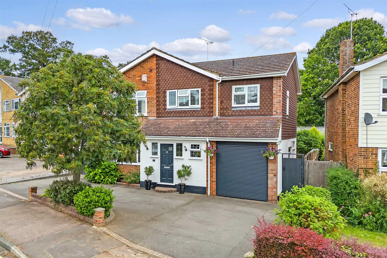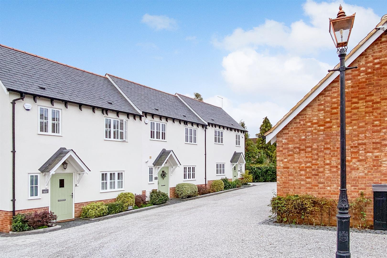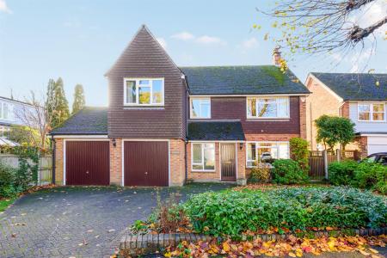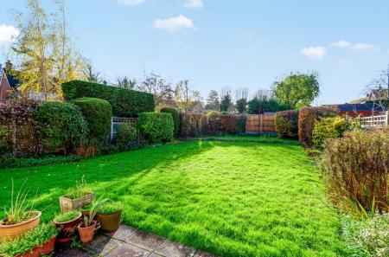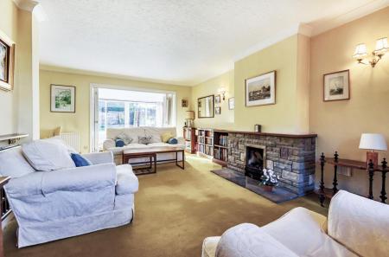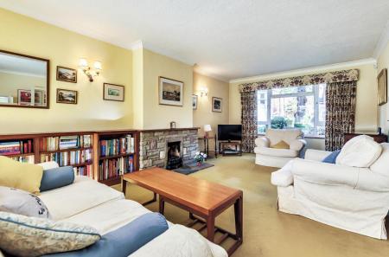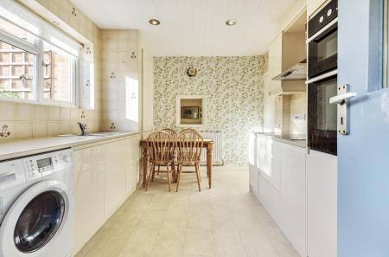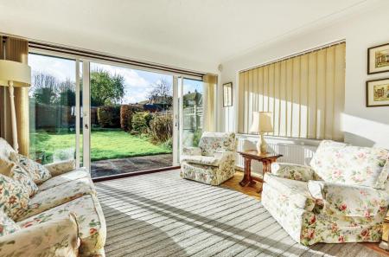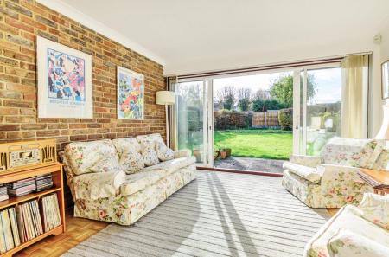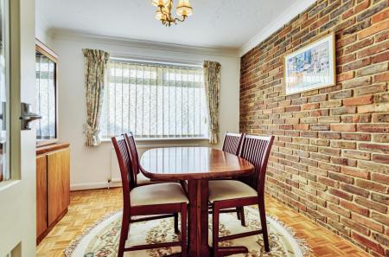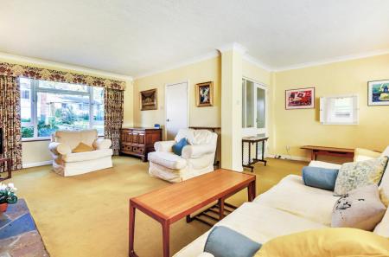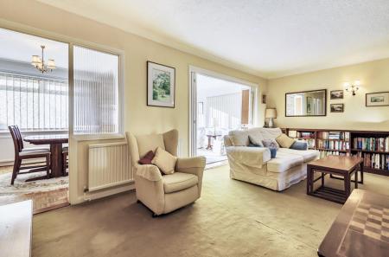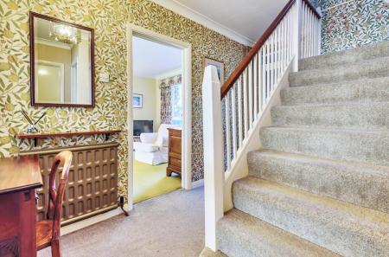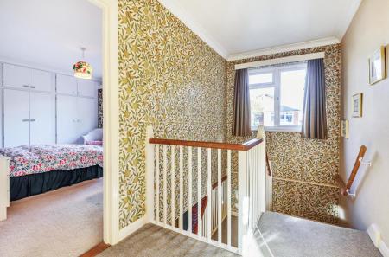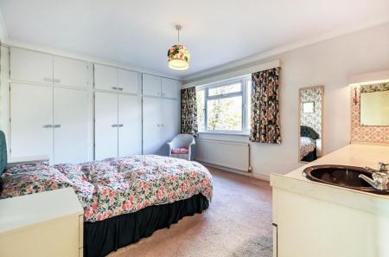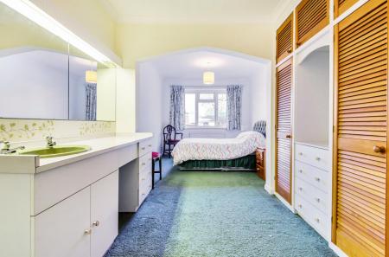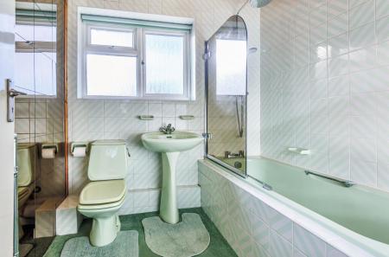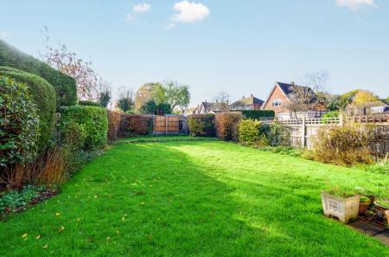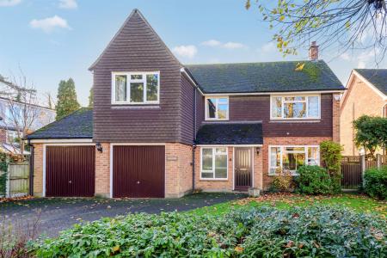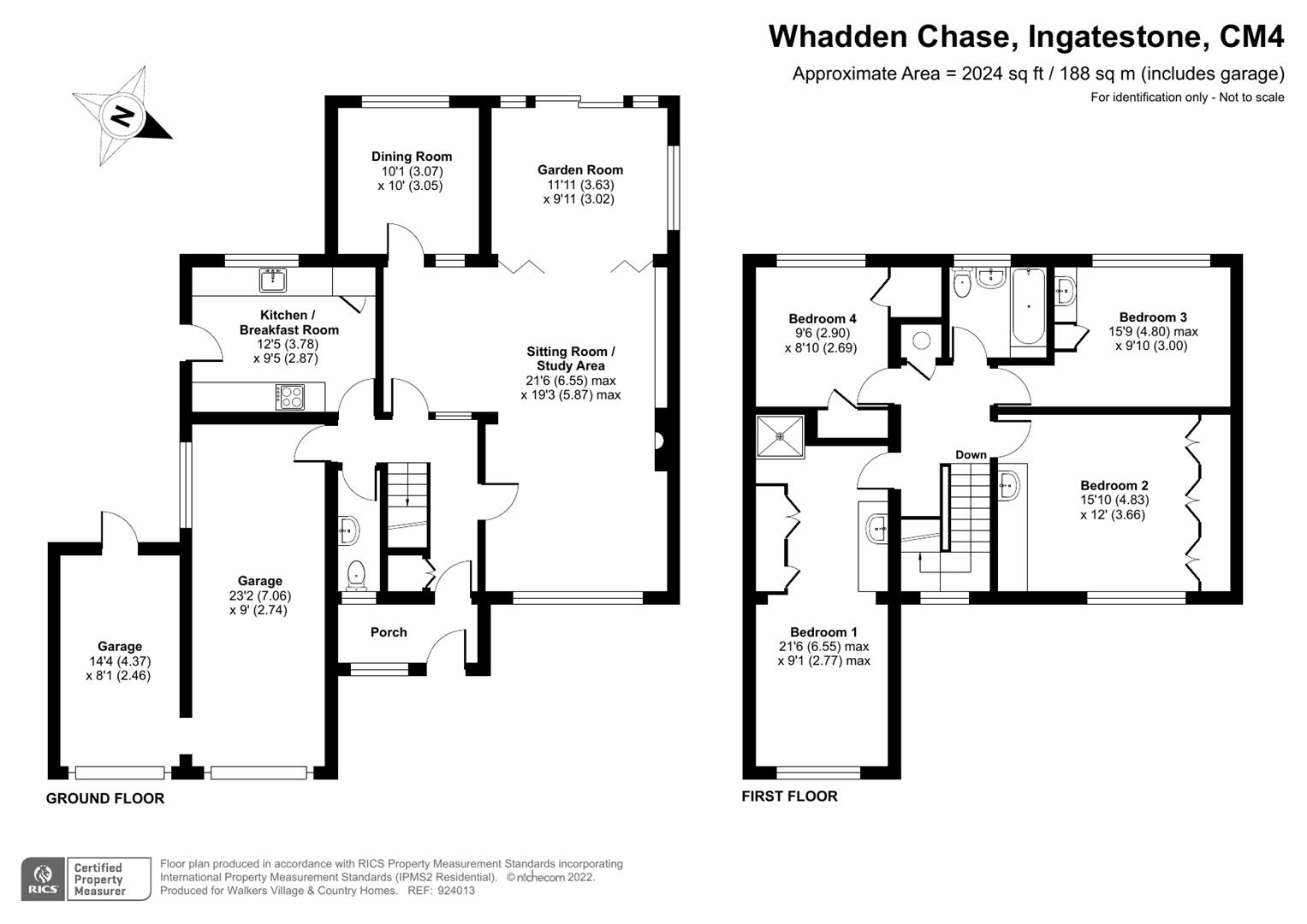4 Bedroom Detached House for sale in Ingatestone
Occupying both a prominent position and offering enormous potential to personalize and extend, if required (subject to planning permissions being obtained), is this well-maintained detached family home. Situated in an enviable convenient position, within walking distance of both Ingatestone village, mainline railway station and well-respected local schooling, the home is well set back from the road and offers both a sweeping driveway together with an integral double garage.
The home commences with a porch, ideal for coats etc into a good size entrance hallway with a further fitted cloaks cupboard and convenient ground floor cloakroom. There is also a door into the integral garage.
The sitting room is open plan and offers a wonderful light filled reception area with a large picture window overlooking the front elevation. There is a feature fireplace and doors opening into the garden room with sliding doors opening onto the patio and south westerly facing gardens. Adjacent to the garden room and accessed from the sitting room is a separate dining room with a further window overlooking the gardens. The ground floor is completed by a well fitted kitchen/breakfast room. Having a range of modern kitchen cabinetry, integrated appliances, and space for a dining table. There is a side door to the garden.
To the first floor the size of the accommodation continues offering four double bedrooms, the principal bedroom is of excellent proportions with a range of fitted wardrobes together with a shower and wash hand basin. The remaining three bedrooms offer fitted wardrobes and are served by the three-piece family bathroom.
To the exterior the gardens commence with a paved patio area ideal for outdoor dining and entertaining. A large central lawned area is bordered by a variety of mature evergreen plants and shrubs. A gated access to the side leads to the front driveway. A wonderful family home with complementary garden, which needs to be viewed to appreciate the size and quality of accommodation on offer.
Please call Tania to arrange a professional accompanied viewing at your earliest convenience.
Porch -
Entrance Hall -
Cloakroom -
Sitting Room/Study Area - 6.55m x 5.87m (21'6 x 19'3) -
Garden Room - 3.63m x 3.02m (11'11 x 9'11) -
Dining Room - 3.07m x 3.05m (10'1 x 10'0) -
Kitchen/Breakfast Room - 3.78m x 2.87m (12'5 x 9'5) -
Garage - 7.06m x 2.74m (23'2 x 9'0) -
Garage - 4.37m x 2.46m (14'4 x 8'1) -
Stairs Leading To -
Bedroom One - 6.55m x 2.77m (21'6 x 9'1) -
Shower & Wash Basin -
Bedroom Two - 4.83m x 3.66m (15'10 x 12'0) -
Bedroom Three - 4.80m x 3.00m (15'9 x 9'10) -
Bedroom Four - 2.90m x 2.69m (9'6 x 8'10) -
Bathroom -
Important information
This is not a Shared Ownership Property
Property Ref: 58892_31972143
Similar Properties
4 Bedroom Detached House | Offers in excess of £800,000
NO ONWARD CHAIN. Situated within a quiet cul-de-sac position in the ever popular Private Estate of Tor Bryan is this spa...
5 Bedroom Detached House | Guide Price £800,000
GUIDE PRICE £800,000 - £825,000An impressive and immaculately maintained FIVE bedroom detached family home, arranged ove...
Rayleigh Road, Hutton, Brentwood
3 Bedroom Detached Bungalow | £800,000
A delightfully presented detached three bedroom bungalow with double garage and well manicured garden overlooking equest...
4 Bedroom Detached House | Guide Price £825,000
GUIDE PRICE £825,000 - £850,000Located in this ever popular and quiet cul-de-sac within walking distance of Ingatestone...
4 Bedroom Detached House | Guide Price £825,000
GUIDE PRICE £825,000 - £850,000A superb, spacious family home situated in a central village location, with red-brick out...
4 Bedroom Terraced House | £835,000
Constructed in 2017 and offering three-storey accommodation with the balance of a 10 year LABC warranty, a south-facing...

Walkers People & Property (Ingatestone)
90 High Street, Ingatestone, Essex, CM4 9DW
How much is your home worth?
Use our short form to request a valuation of your property.
Request a Valuation
