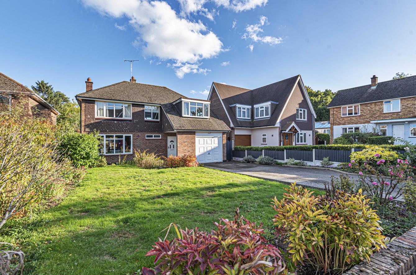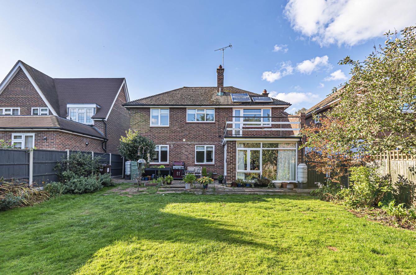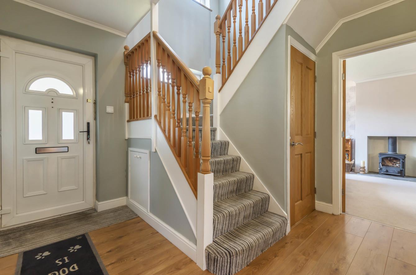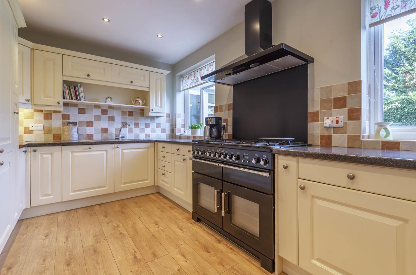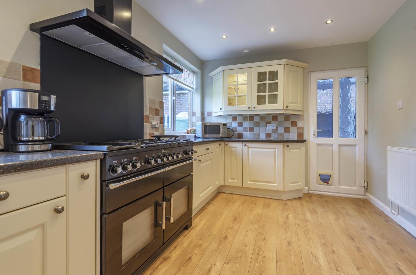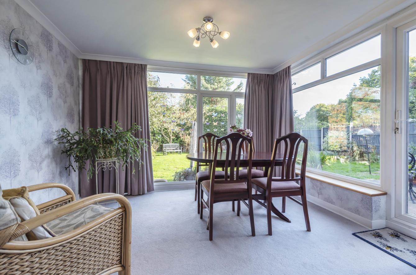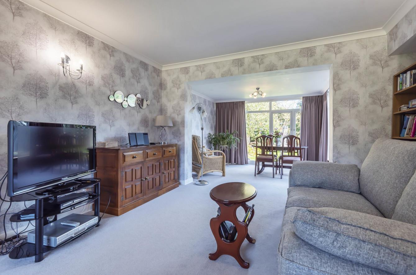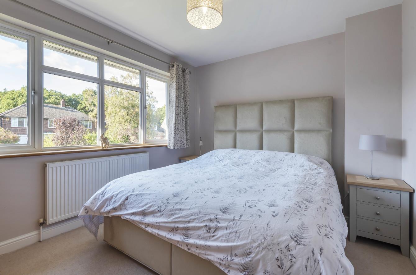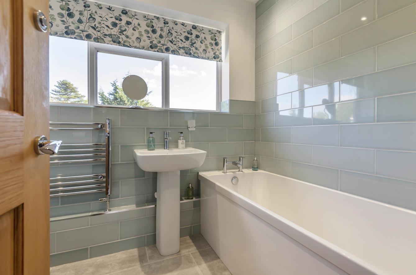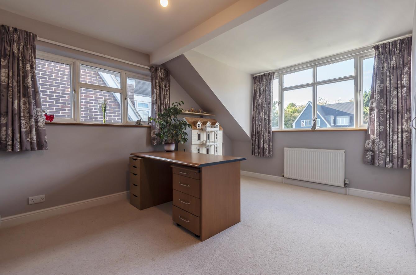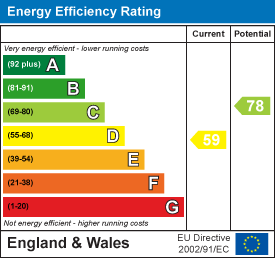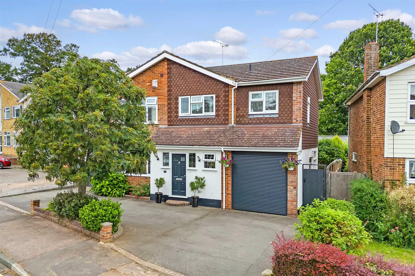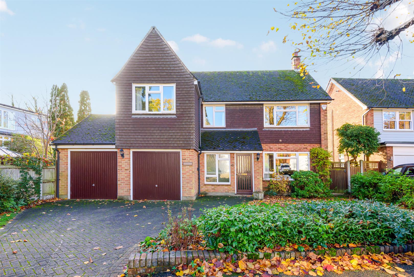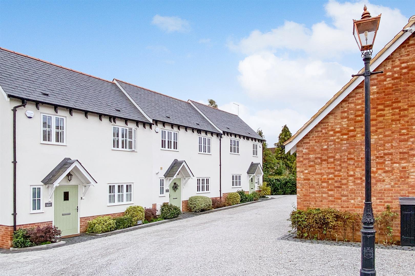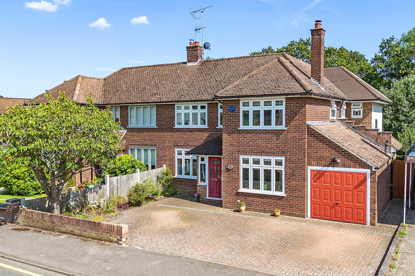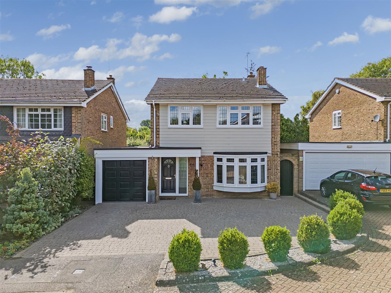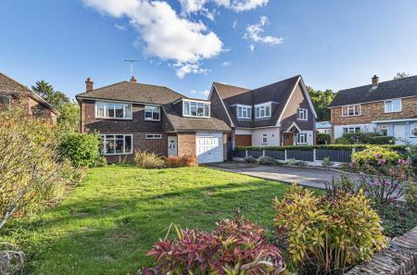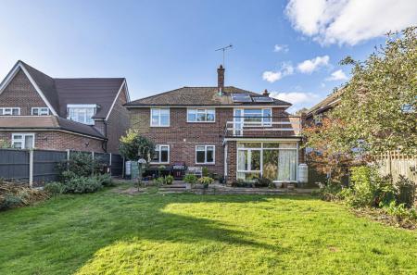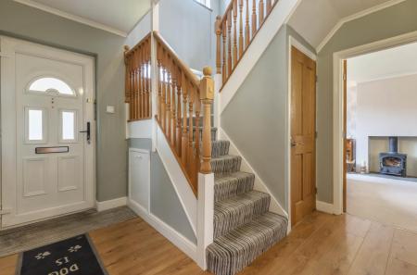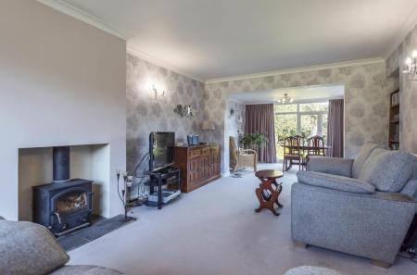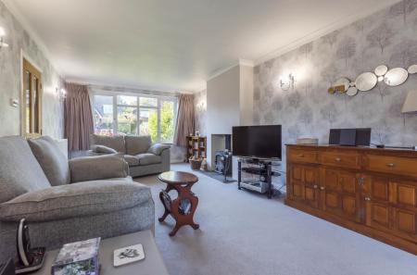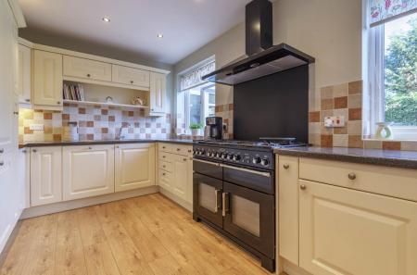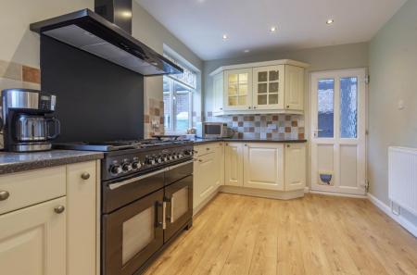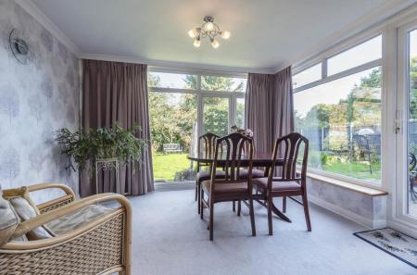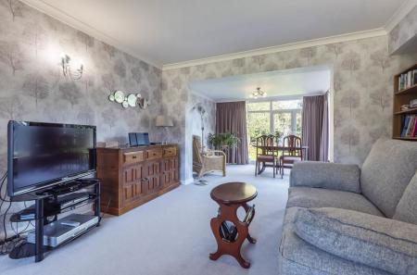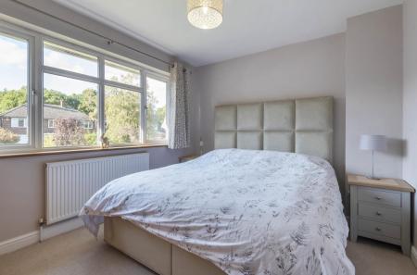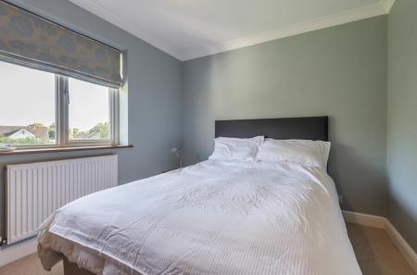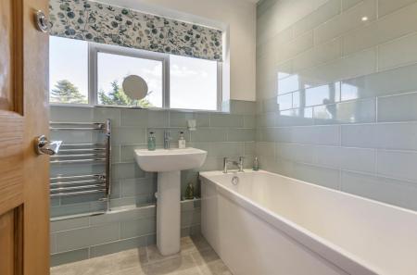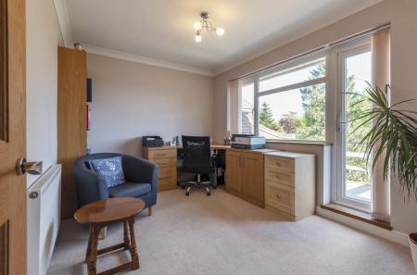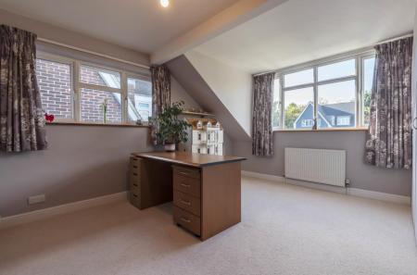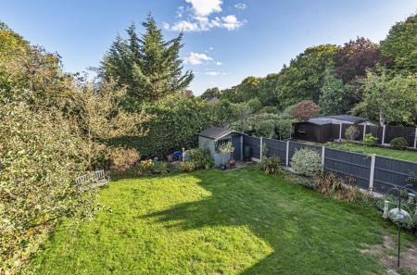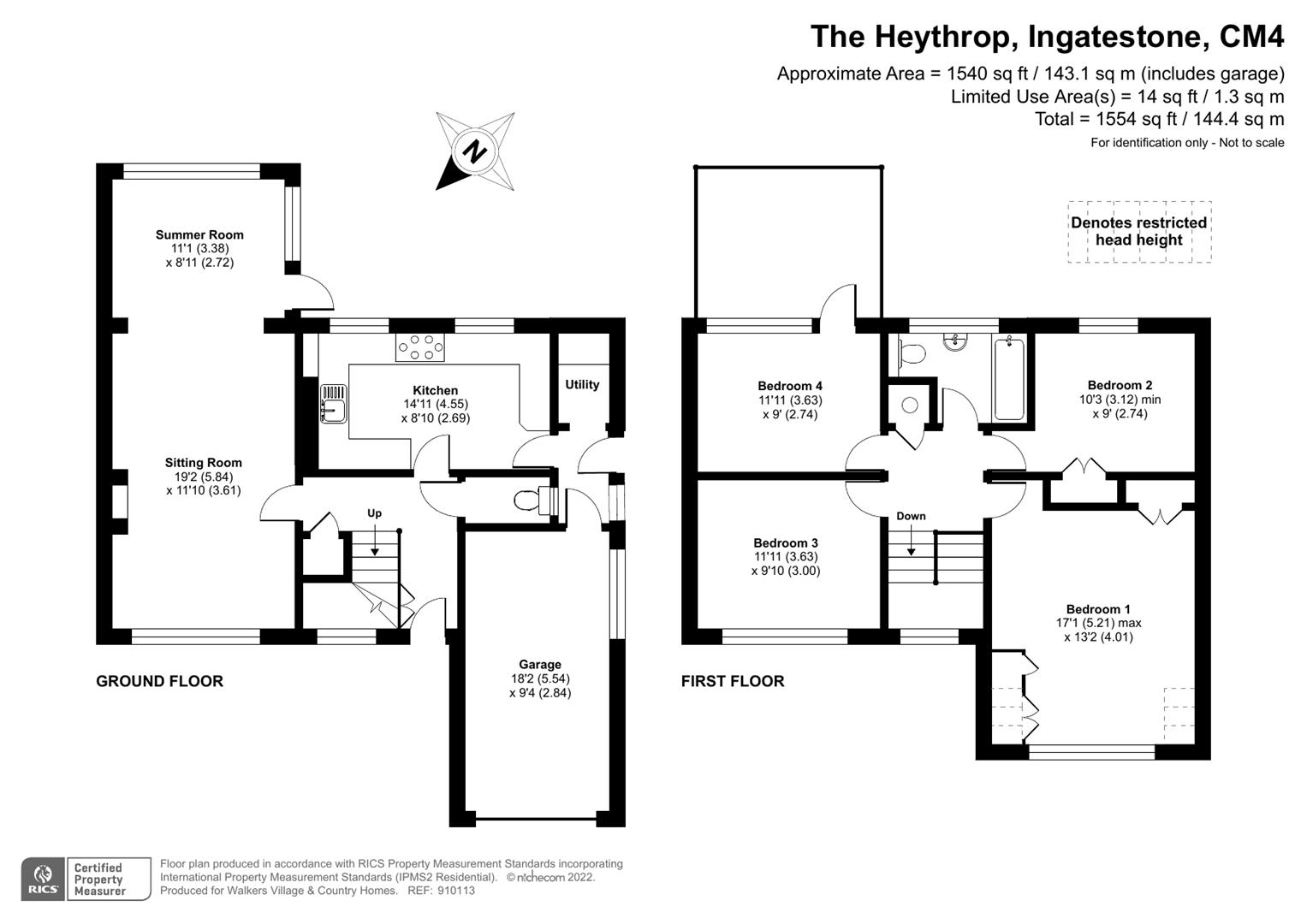4 Bedroom Detached House for sale in Ingatestone
GUIDE PRICE £825,000 - £850,000
Located in this ever popular and quiet cul-de-sac within walking distance of Ingatestone mainline railway station, village amenities and well-respected local schooling is this well-appointed four-bedroom detached family home. Offering balanced accommodation with the added opportunity (subject to planning permissions being obtained) of being able to extend and personalize if required.
The property is well set back but in a prominent position in the road and approached by a deep driveway, providing parking for several vehicles and in addition leading to the integral garage and a pleasing well-tended front garden. On entering the home, you are welcomed into a bright entrance hallway, oak internal doors coordinate with the oak style flooring with fitted storage cupboards and door into the ground floor cloakroom. The sitting room is bathed in light being dual aspect and having a feature fireplace with inset multi-fuel stove. The sitting room extends into the summer room with large picture windows enjoying views across the gardens and a door onto the patio area. The ground floor is completed by a good size kitchen/breakfast room. Fitted with an extensive range of high-quality kitchen cabinetry, Rangemaster oven with extractor canopy over and some integrated appliances. Two windows enjoy views across the gardens and a door to the side leads to the utility area and covered entrance to the garage.
To the first floor there are four double bedrooms the principal bedroom enjoys views across the front elevation and has fitted clothes storage. Bedroom four enjoys access onto the balcony and views across the gardens. The bedrooms are served by the newly renovated three piece family bathroom with elegant bath and complementary metro style tiling.
To the exterior the garden is southerly facing, unoverlooked and commences with a paved patio which extends to the side of the home with gated access to the front driveway. The garden has a large central lawn with mature planted boundaries, which provide both year round colour and interest and a wonderful tree lined vista beyond. The garage which can be accessed from the utility area, has power and lighting together with door to the front driveway. Without question this a wonderful family home in a convenient and highly desirable location, which needs to be viewed to appreciate the size and level of accommodation on offer. We expect a high demand for viewings and therefore recommend you call Tania at your earliest convenience to arrange professional accompanied viewing.
Entrance Hall -
Sitting Room - 5.84m x 3.61m (19'2 x 11'10) -
Summer Room - 3.38m x 2.72m (11'1 x 8'11) -
Kitchen - 4.55m x 2.69m (14'11 x 8'10) -
Utility Room -
W/C -
Garage - 5.54m x 2.84m (18'2 x 9'4) -
First Floor Landing -
Bedroom One - 5.21m x 4.01m (17'1 x 13'2) -
Bedroom Two - 3.12m x 2.74m (10'3 x 9'0) -
Bedroom Three - 3.63m x 3.00m (11'11 x 9'10) -
Bedroom Four - 3.63m x 2.74m (11'11 x 9'0) -
Balcony -
Bathroom -
Rear Garden -
Important information
This is not a Shared Ownership Property
Property Ref: 58892_31871665
Similar Properties
4 Bedroom Detached House | Guide Price £825,000
GUIDE PRICE £825,000 - £850,000A superb, spacious family home situated in a central village location, with red-brick out...
4 Bedroom Detached House | Offers in excess of £800,000
NO ONWARD CHAIN. Situated within a quiet cul-de-sac position in the ever popular Private Estate of Tor Bryan is this spa...
4 Bedroom Detached House | Offers in excess of £800,000
Occupying both a prominent position and offering enormous potential to personalize and extend, if required (subject to p...
4 Bedroom Terraced House | £835,000
Constructed in 2017 and offering three-storey accommodation with the balance of a 10 year LABC warranty, a south-facing...
4 Bedroom Semi-Detached House | £845,000
An immaculately presented spacious four-bedroom semi-detached family home situated within an enviable easy walking dista...
4 Bedroom Detached House | £845,000
NO ONWARD CHAINLocated in a quiet and highly regarded cul-de-sac position within walking distance of Ingatestone mainlin...

Walkers People & Property (Ingatestone)
90 High Street, Ingatestone, Essex, CM4 9DW
How much is your home worth?
Use our short form to request a valuation of your property.
Request a Valuation
