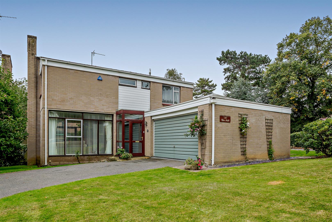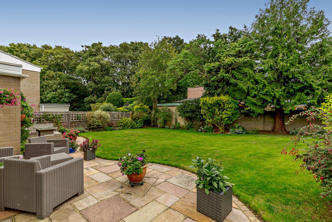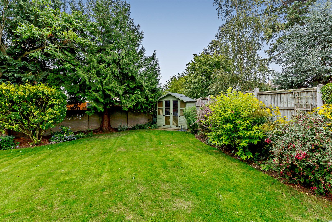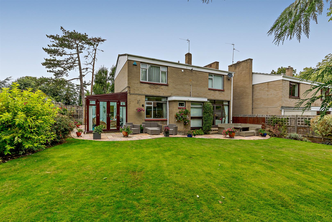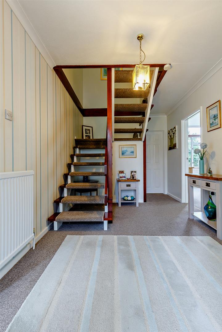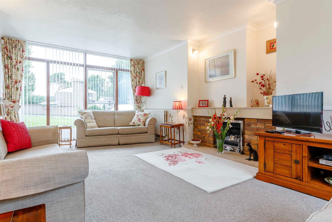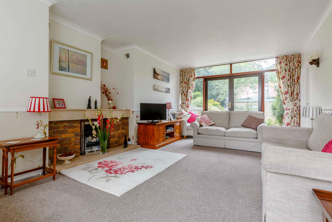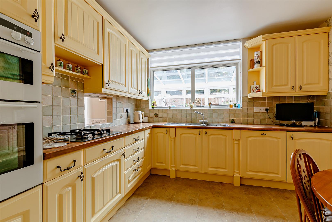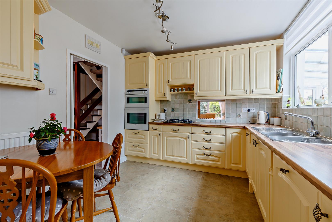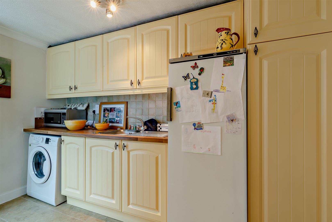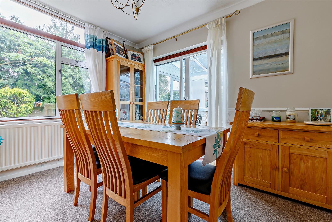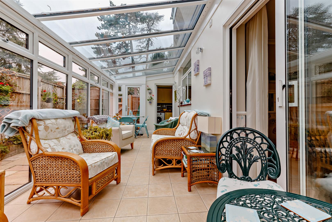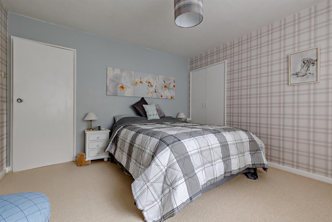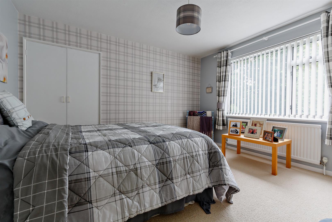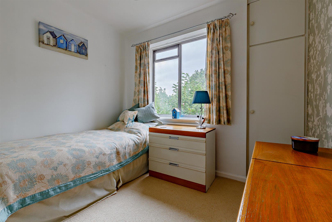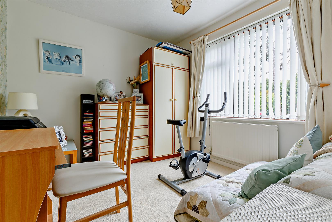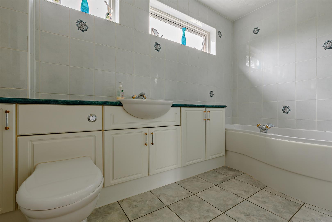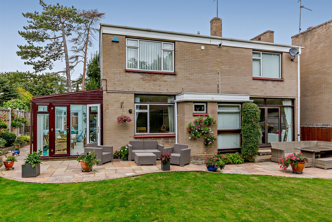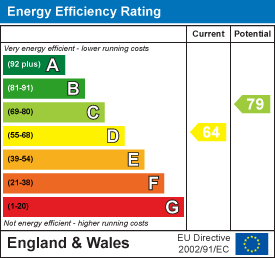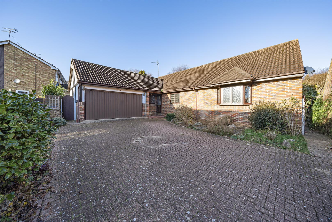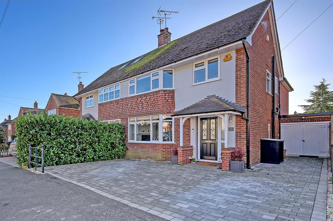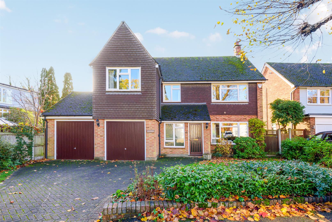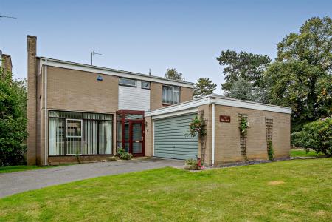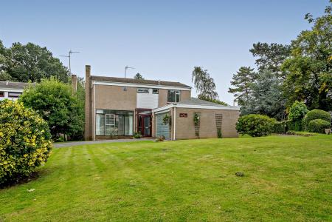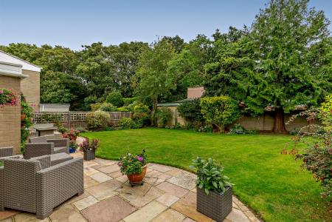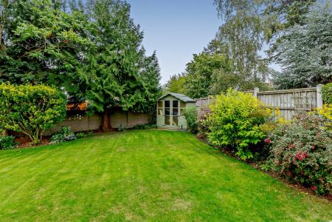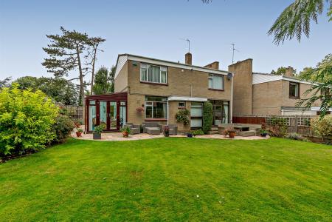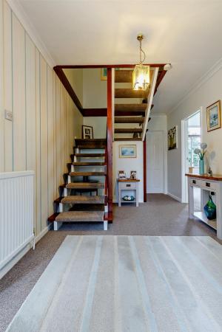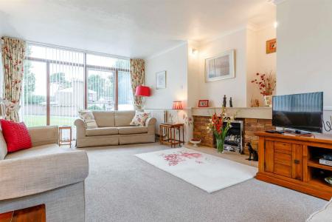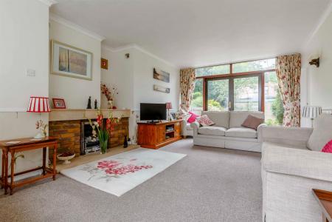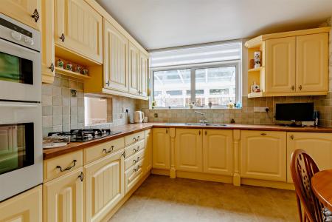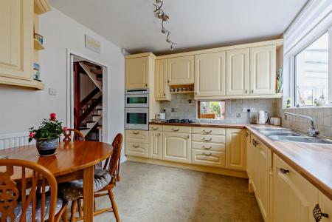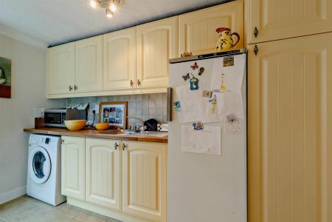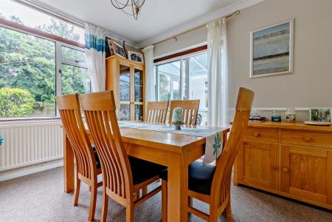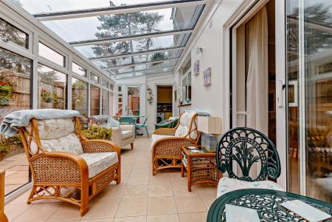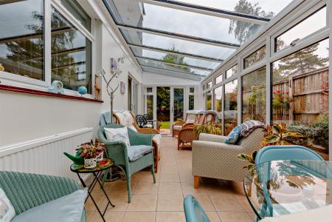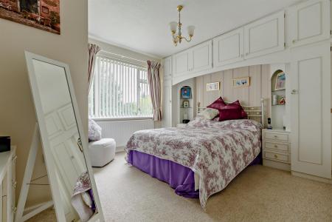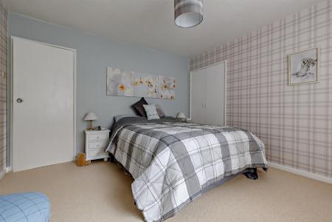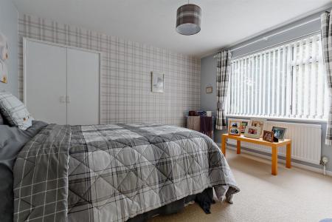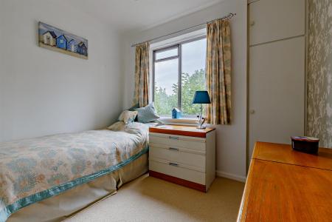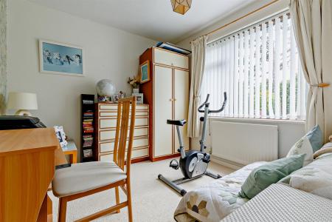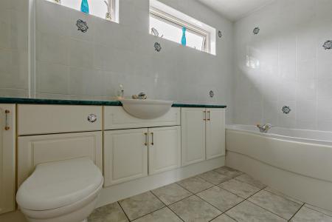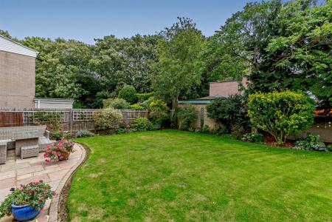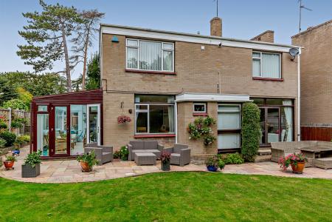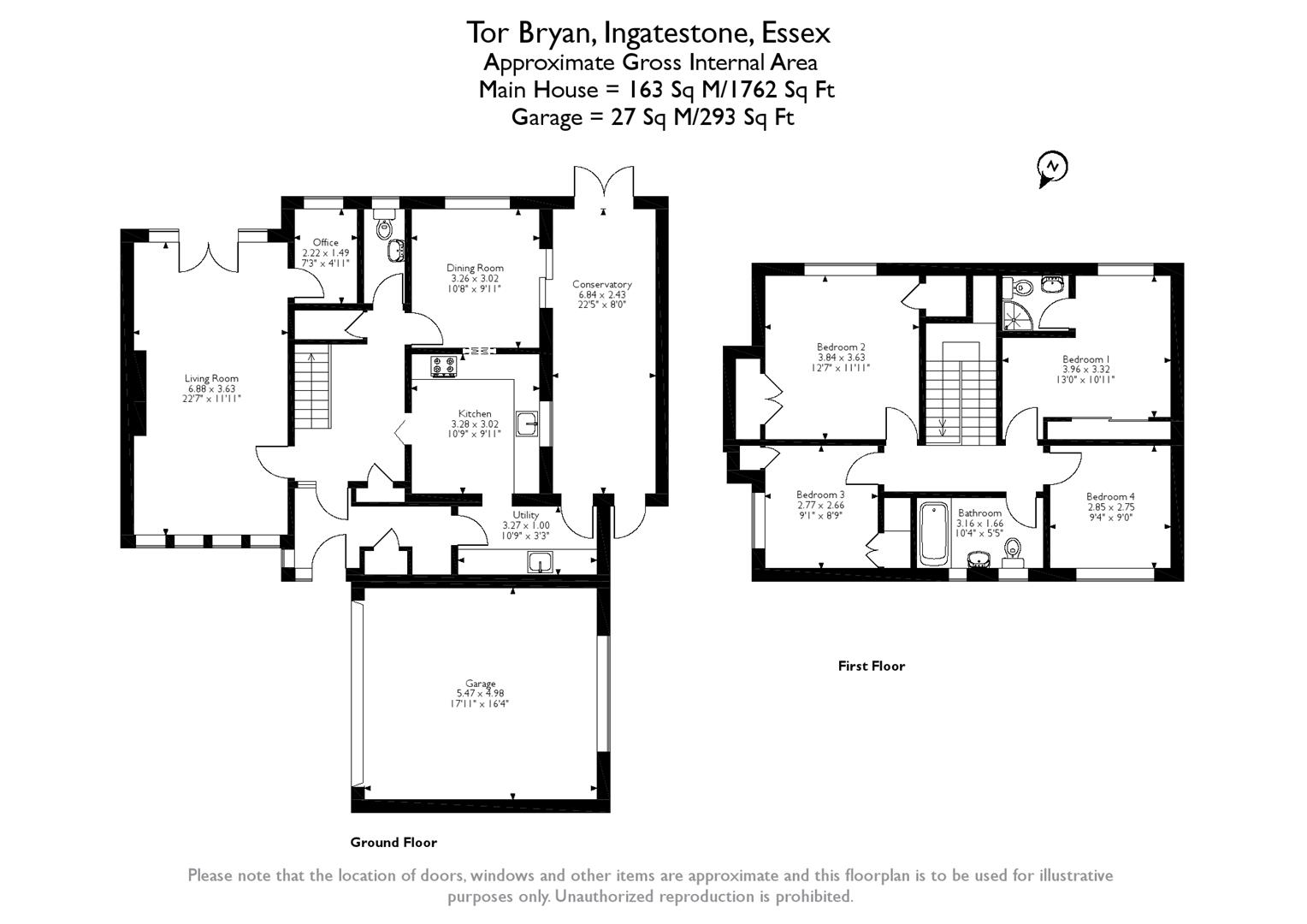4 Bedroom Detached House for sale in Ingatestone
Occupying one of the largest of plots on the private estate of Tor Bryan and in a quiet and picturesque position is this deceptively spacious four bedroom detached family home. Having the added advantage of gardens which wrap around the home together with a large sweeping driveway to a detached double garage.
The home has been thoughtfully maintained and offers exceptional well appointed and versatile accommodation. Approached via a large landscaped frontage with complementary sweeping driveway providing parking for numerous vehicles in addition to the detached double garage. On entering you are welcomed by a bright and spacious entrance hallway, offering a well sited cloaks cupboard and convenient downstairs cloakroom. From the hallways the ground floor receptions radiate with a large dual aspect Sitting Room with large picture windows overlooking the both the front and rear elevation and a beautiful feature fireplace and doors on to the garden. From the Sitting Room there is a Study/home office. The kitchen/breakfast room is situated across the hallway and again is of good size, fitted with a range of high quality wall and base units and leads through to the adjoining utility room and into the beautifully presented conservatory. Located to the side of the home where it enjoys wonderful views and door on to the south facing gardens.
To the first floor there are four double bedrooms, the master having an ensuite shower room. The remaining three bedrooms are served by the high quality three piece family bathroom. To the exterior the home continues to offer amazing opportunity, with a good size unoverlooked south facing rear garden, large central lawned area with a wonderful patio area, and mature planted landscaped borders. As previously mentioned the home also offers a double garage with up and over door to the front driveway.
This truly is a wonderful family home in a quiet location which needs to be viewed to appreciate the size and quality of accommodation on offer. Please call Tania to arrange a professional accompanied viewing at your earliest convenience.
Entrance Hall -
Living Room - 6.88m x 3.63m (22'7 x 11'11) -
Office - 2.21m x 1.50m (7'3 x 4'11) -
Cloakroom -
Dining Room - 3.25m x 3.02m (10'8 x 9'11) -
Kitchen - 3.28m x 3.02m (10'9 x 9'11) -
Utility Room - 3.28m x 0.99m (10'9 x 3'3) -
Conservatory - 6.83m x 2.44m (22'5 x 8'0) -
Garage - 5.46m x 4.98m (17'11 x 16'4) -
Stairs Leading To -
Bedroom One - 3.96m x 3.33m (13'0 x 10'11) -
En-Suite Shower -
Bedroom Two - 3.84m x 3.63m (12'7 x 11'11) -
Bedroom Three - 2.77m x 2.67m (9'1 x 8'9) -
Bedroom Four - 2.84m x 2.74m (9'4 x 9'0) -
Family Bathroom -
Rear Garden -
Important information
This is not a Shared Ownership Property
Property Ref: 58892_29987368
Similar Properties
4 Bedroom Detached House | Guide Price £795,000
An immaculately presented, detached four bedroom family home, set behind a greensward and within walking distance of Ing...
Claire Close, Ingrave Road, Brentwood
4 Bedroom Detached Bungalow | Offers in excess of £795,000
OFFERED FOR SALE WITH NO ONWARD CHAINSet within a small close of just four bungalows, this sizeable, three/four bedroom...
4 Bedroom End of Terrace House | £795,000
Located in a quiet, sought after cul-de-sac position overlooking Fairfeld and within easy walking distance of Ingateston...
4 Bedroom Semi-Detached House | £799,995
An opportunity to acquire this well maintained and deceptively spacious four-bedroom semi-detached family home in a quie...
4 Bedroom Detached House | Offers in excess of £800,000
NO ONWARD CHAIN. Situated within a quiet cul-de-sac position in the ever popular Private Estate of Tor Bryan is this spa...
4 Bedroom Detached House | Offers in excess of £800,000
Occupying both a prominent position and offering enormous potential to personalize and extend, if required (subject to p...

Walkers People & Property (Ingatestone)
90 High Street, Ingatestone, Essex, CM4 9DW
How much is your home worth?
Use our short form to request a valuation of your property.
Request a Valuation
